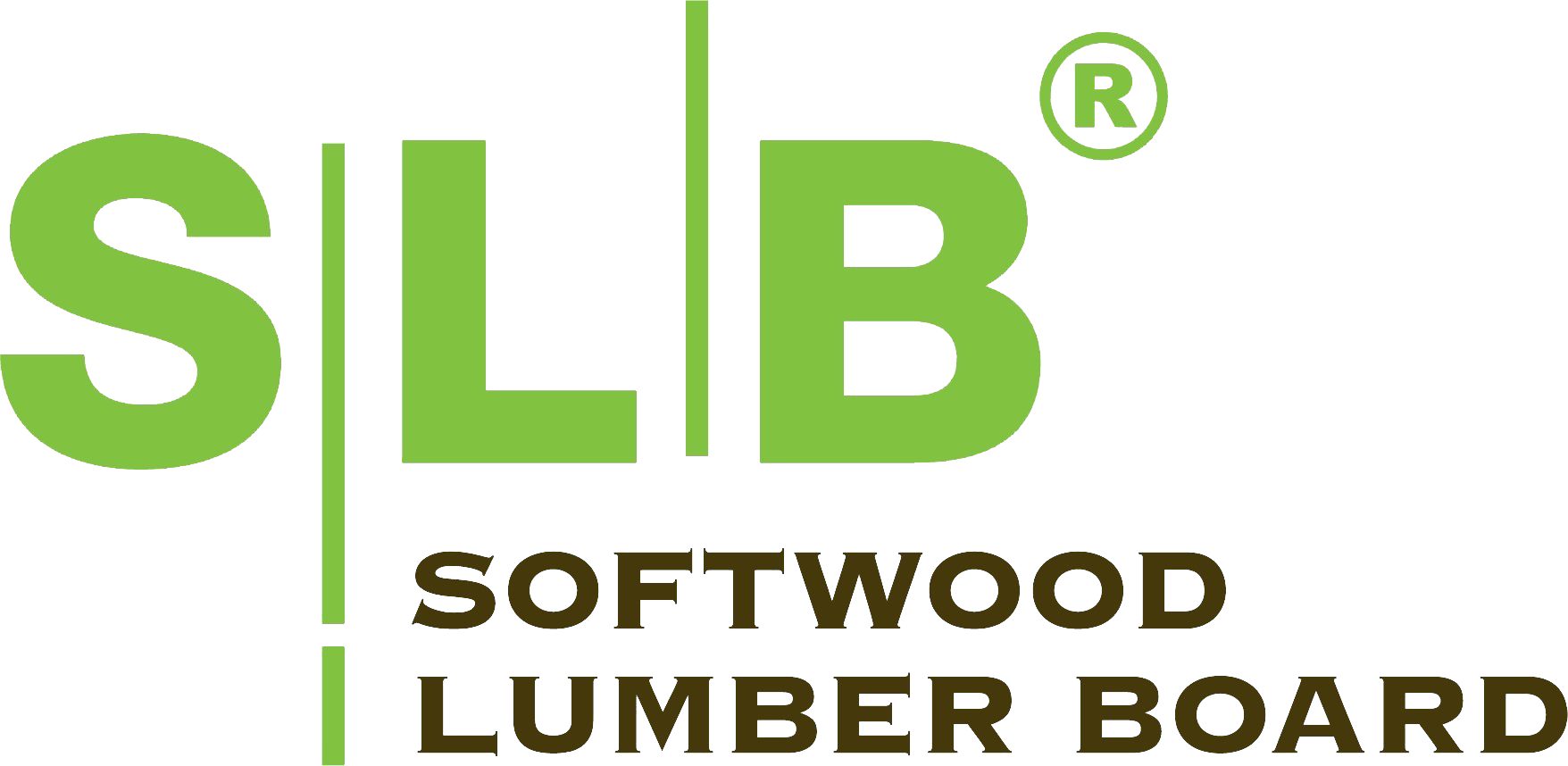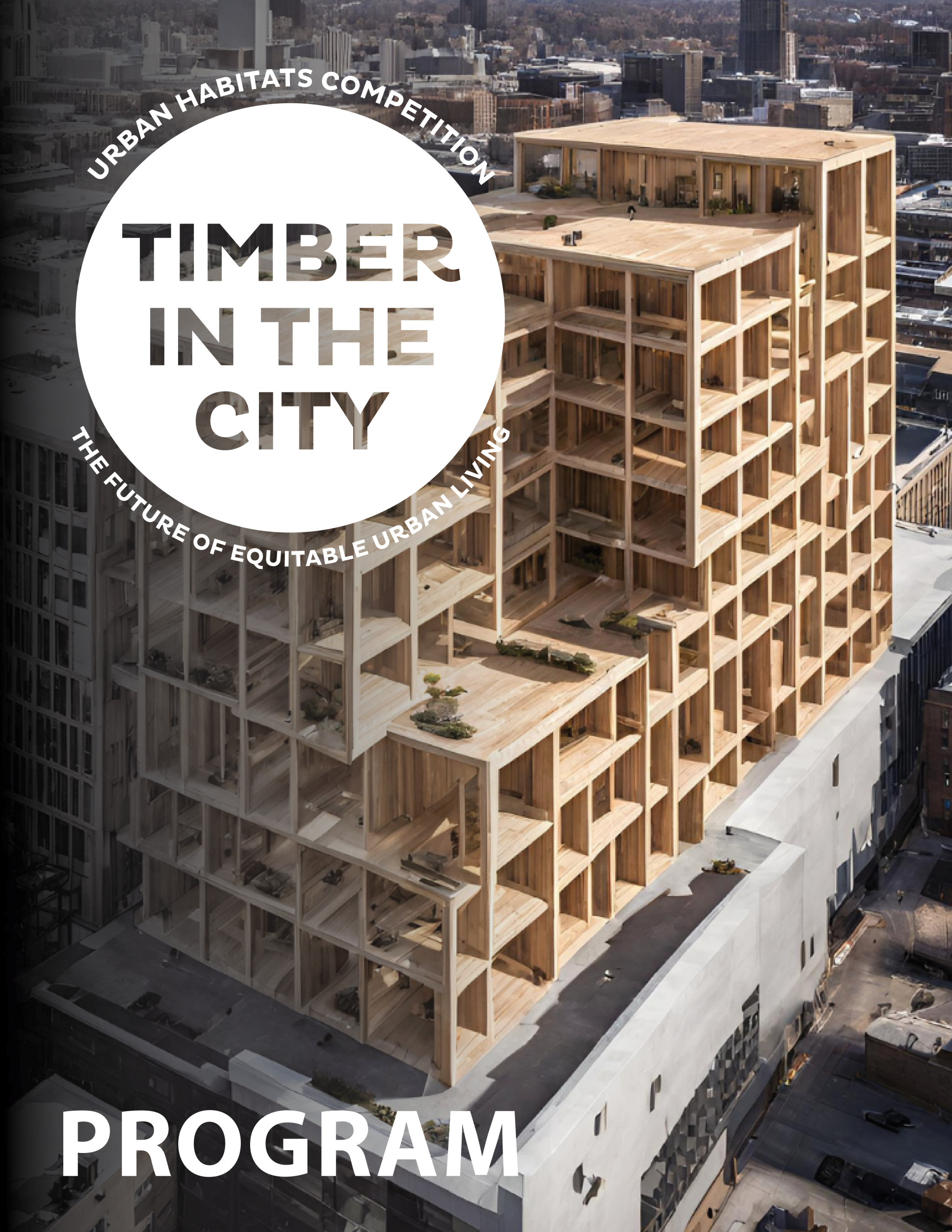Submission Deadline: June 5, 2024
2024 Timber Competition
TIMBER IN THE CITY 5: Urban Habitats Competition
Program
The program allows students and faculty to select an existing building, or structure, in a neighborhood that provides a great opportunity to meet the urban housing needs through the construction of additional living space above the existing structure(s). Buildings of significant historical, social, economic, or cultural value – especially those under the threat of disuse or demolition – are recommended. While solutions can extend out from the existing buildings all proposed solutions must extend upwards, using the existing context and fabric of the city to reinforce the character of the proposed vertical extension.
The primary programmatic element in the proposal must be affordable urban housing, secondary program elements (commercial, recreational, educational, etc.) may be included but are not required. The objective being to increase housing density within the existing building stock, either through a specific site solution or repeatable typology that be replicated across a city.
The program challenges entrants to imagine new possibilities for the future of urban living. What is the relationship between the new dwelling unit and the existing building? What is the relationship between interior and exterior spaces, uses, and views and how is daylighting incorporated into each unit? What are the health issues related to the choice of materials and how can the use of timber and wood be leveraged to create living spaces that are connected to natural systems and biophilic responses to constructed environments. Residences in this project are a mix of small units for single or double occupancy and larger, family-based units with more than one bedroom. All apartments must have exposure to natural light and air, as well as rooms that meet minimums. The following program spaces are the minimum requirements and students may expand and consider any additional options.
Apartments
Individual Square Feet | Quantity | Total | |
Micro Units | 325 sq. ft. | 15 | 4,875 sq. ft. |
1 Bedroom | 650 sq. ft. | 15 | 9,750 sq. ft. |
2 Bedroom | 850 sq. ft. | 10 | 8,500 sq. ft. |
3 Bedroom | 1,000 sq. ft. | 10 | 10,000 sq. ft. |
Community Area
Individual Square Feet | Quantity | Total | |
Laundry | 750 sq. ft. | 1 | 750 sq. ft. |
Lobby/Mail | 1,500 sq. ft. | 1 | 1,500 sq. ft. |
Restrooms | 300 sq. ft. | 1 | 300 sq. ft. |
Bike Parking | 1,000 sq. ft. | 1 | 1,000 sq. ft. |
Bike Maintenance/Storage | 400 sq. ft. | 1 | 400 sq. ft. |
Office | 500 sq. ft. | 1 | 500 sq. ft. |
Subtotal | 37,575 sq. ft. | ||
Gross (Mechanical/Circulation) 15% Residential GSF | 5,636 sq. ft. |
TOTAL | 43,211 sq. ft. |
Site
The existing building & site for the competition is the choice of the student and/or faculty sponsor, and should be located in North America. However, the building should be accessible by alternative modes of transportation such as public transportation, biking, or walking. Submissions will be required to explain the site selection, strategy, and access graphically or otherwise.
Code
Students should refer to the International Building Code and the local zoning ordinance for information on parking requirements, setbacks, easements, flood, egress, and fire containment. Challenges to conventional rules—parking requirements, for example—are encouraged but should be explained, made explicit and integral to the overall solution.
Questions
Edwin Hernández-Ventura
Programs Coordinator
ehernandez@acsa-arch.org
202.785.2324
Eric W. Ellis
Senior Director of Operations and Programs
202-785-2324
eellis@acsa-arch.org

 Study Architecture
Study Architecture  ProPEL
ProPEL 


