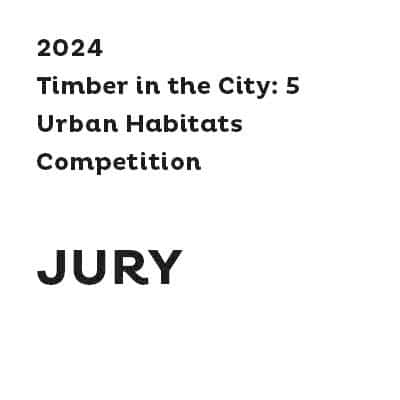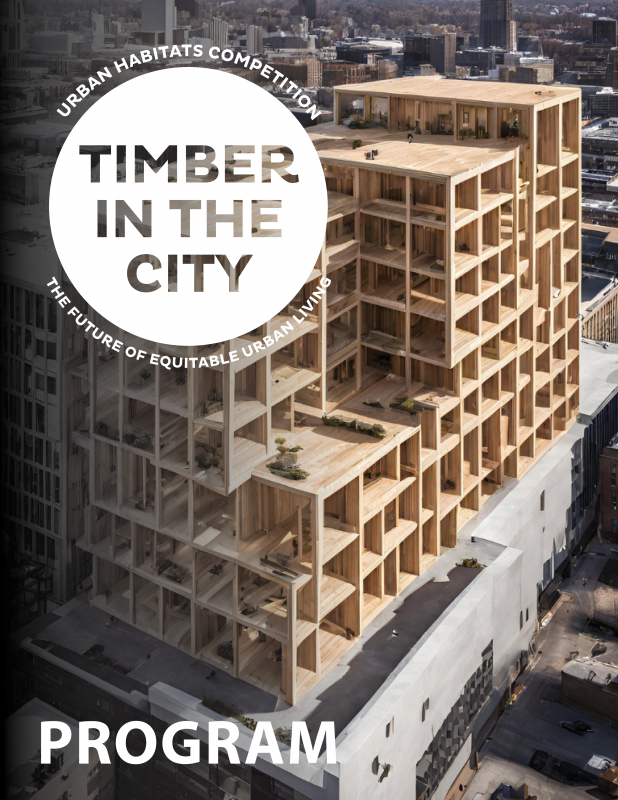Submission Deadline: June 5, 2024
2024 Timber Competition
TIMBER IN THE CITY 5: Urban Habitats Competition
Introduction
The Association of Collegiate Schools of Architecture (ACSA) is pleased to announce TIMBER IN THE CITY 5: Urban Habitats Competition for the 2023-2024 academic year. The program is intended to challenge students, working individually or in teams, to reimagine the boundaries of wood construction in the urban environment, leading to the transformation of our existing cities through constructing sustainable buildings made from renewable resources, offering expedient affordable construction, innovating with new and traditional wood materials, and designing healthy living and working environments. This is the fifth competition in the TIMBER IN THE CITY series, and this year provides an opportunity to meet urban housing needs through the addition of an overbuild, or vertical extension, made of wood to an existing building or structure. Mass timber’s light weight makes it a natural choice for overbuild designs. In addition to helping maintain a building’s original architecture or design, wood’s light construction footprint may allow tenants to remain in an existing building during construction, as opposed to forcing tenants out while the existing structure is reinforced.
The Challenge
Entrants are asked to select a centrally located building, or structure, in a busy urban area and develop an innovative wood design solution that adds density through additional floor area, via a vertical extension, to address the affordability and sustainability crisis that affects our built environment.
Cities need to develop innovatively to meet the immense housing demands of their growing populations. Often, the proposed solution is centered on replacing old with new – with little regard to environmental, social, or cultural impacts of demolishing existing buildings. A possible approach is to build on top of the existing fabric of our cities, dovetailing new with existing. Entrants are challenged to propose construction systems in scenarios that draw optimally on the performance characteristics of not one but a variety of wood technologies and are encouraged to think about the existing building as a testing ground for socially, materially, and environmentally progressive and innovative models of sustainable urban living.
The program challenges students and educators to think creatively and critically about the way in which choices about building materials and existing infrastructure impact the health of urban environments.
Wood
The competition challenges participants to interpret, invent, and deploy numerous methods of building systems, with a focus on innovations in wood design on a real site. For thousands of years, solid wood has been used as a building material. Modern timber products and systems, coupled with advanced digital fabrication technologies, have greatly expanded the potential uses of this historic material. Mass timber is an ideal green building material: it is well suited for a broad range of structural and aesthetic applications, it offers economical construction and high-performance characteristics in strength and energy efficiency, and provides an economic driver to maintain working forests and protect jobs in rural communities.
Wood is a natural, renewable, and sustainable material for building, with less environmental impact than other structural materials. Wood stores carbon and, with the least embodied energy of all major building materials, it requires less energy from the raw material extraction, transportation to the manufacturing facility, and production. Moreover, harvesting and replanting increases forests’ carbon sink potential as the rate of sequestration is greater during young, vigorous growth. Active forest management, or forest thinning, mitigates wildfires, cuts carbon emissions, replenishes area waterways, expands wildlife habitat, and creates jobs in rural areas.
Eligibility
Because the support of SLB is derived from companies whose markets are mainly in the U.S., the Timber in the City Student Competition is open to students and/or student teams from ACSA Full and Candidate Member Schools, as well as ACSA Affiliate Members Schools from the U.S. and Canada. Students may work individually or in teams and must work with a faculty sponsor on the submission.
An ACSA member school, faculty sponsor is required to enroll students by completing an online registration form prior to registration by April 10, 2024. All student entrants are required to work under the direction of a faculty sponsor. Entries will be accepted for individuals as well as teams. Teams must be limited to a maximum of five students. Submissions should be principally the product of work in a design studio or related class.
Awards
Winning students and their faculty sponsors will receive cash prizes totaling $40,000. The design jury will meet in the summer of 2024 to select winning projects and honorable mentions. Winners and their faculty sponsors will be notified of the competition results directly. A list of winning projects will be posted on the ACSA website (www.acsa-arch.org)
Student | Faculty Sponsor | |
First Prize | $7,500 | $4,500 |
Second Prize | $6,500 | $3,500 |
Third Prize | $5,500 | $2,500 |
Fourth Prize | $4,500 | $1,500 |
Fifth Prize | $3,500 | $500 |
$40,000
in cash prizes
Criteria for Judging
Criteria for the judging of submissions will include: timber as the primary structural material, creative and innovative use of timber in the design solution, successful response of the design to its surrounding context, the creative and clear approaches to designing a healthy urban mixed-use environment with timber as a central material, successful response to basic architectural concepts such as human activity needs, commitment to meeting the needs of underserved communities, structural integrity, and coherence of architectural vocabulary.
The Jury will judge each student design proposal based on of the following criteria:
- The quality of the architectural concept and the rigor with which it is developed; Its technical sophistication, resolution, structural feasibility, and use of mass timber to enable a light weight vertical extension to an existing building that requires limited intervention to the existing structure;
- The effectiveness of its visualization and representation through a variety of material, graphic, and digital media, those prescribed within each studio section as well other techniques that students may employ to supplement and substantiate their presentations;
- The breadth of design consideration with respect to the environmental and social implications and impacts of the building proposed and the way in which those concerns are quantified and visualized.
- A successful sustainability and lower carbon building performance.
Supporting Learning Objectives
- Explore structured collaborative work amongst students and faculty in addition to individual proposals.
- Incorporation of outside community of specialists into discovery and learning process.
- Identify and experiment with specific tools for integrated thinking and making.
- Create and follow a structured workflow for innovation and iteration.
- Specific emphasis on evidence of physical modeling, making, and mock‐
- Distill key findings into a compelling discovery and proposal that has a conceptual and physical imperative and is fully described.


Omar Al-Hassawi
Washington State University

Erik Barth
Wentworth Institute of Technology/Gensler

Veronica Madonna
Athabasca University
Questions
Edwin Hernández-Ventura
Programs Coordinator
ehernandez@acsa-arch.org
202.785.2324
Eric W. Ellis
Senior Director of Operations and Programs
eellis@acsa-arch.org
202.785.2324

 Study Architecture
Study Architecture  ProPEL
ProPEL 


