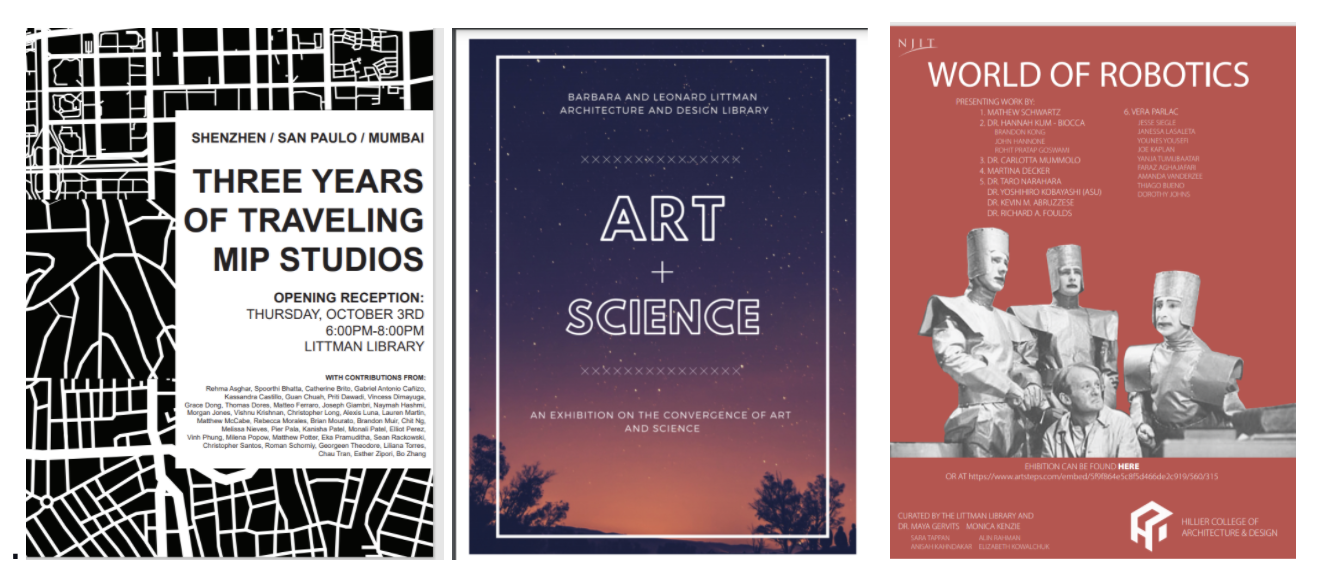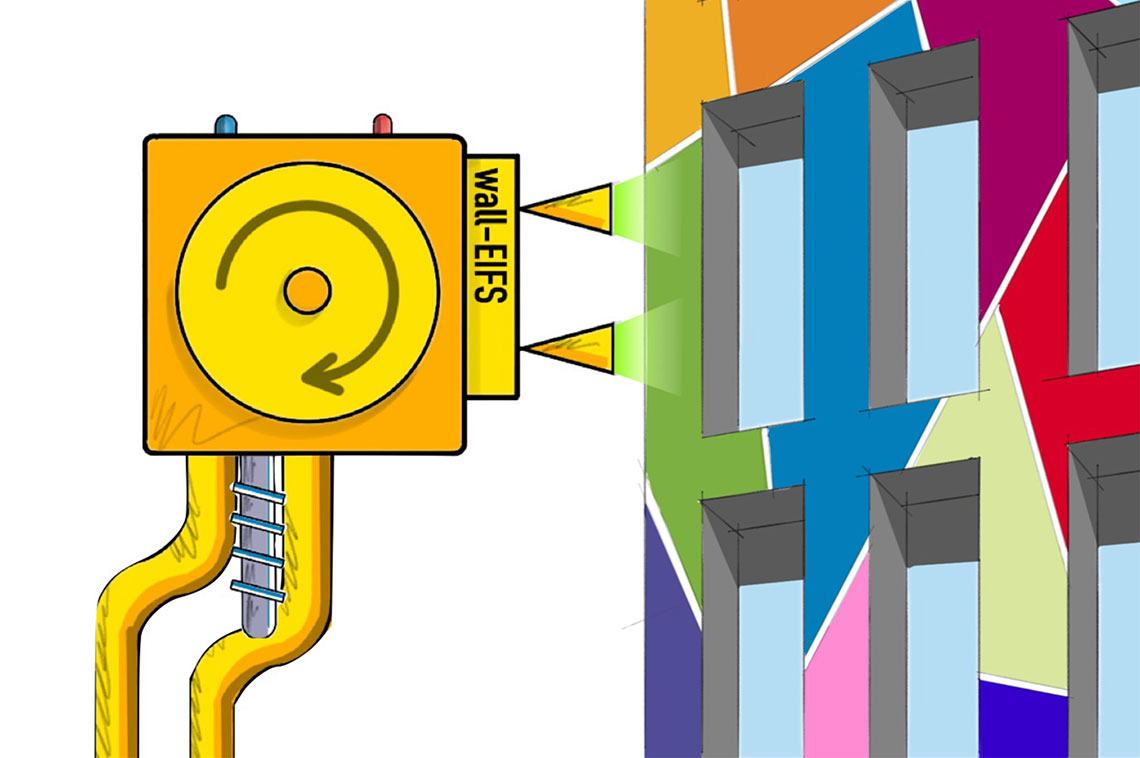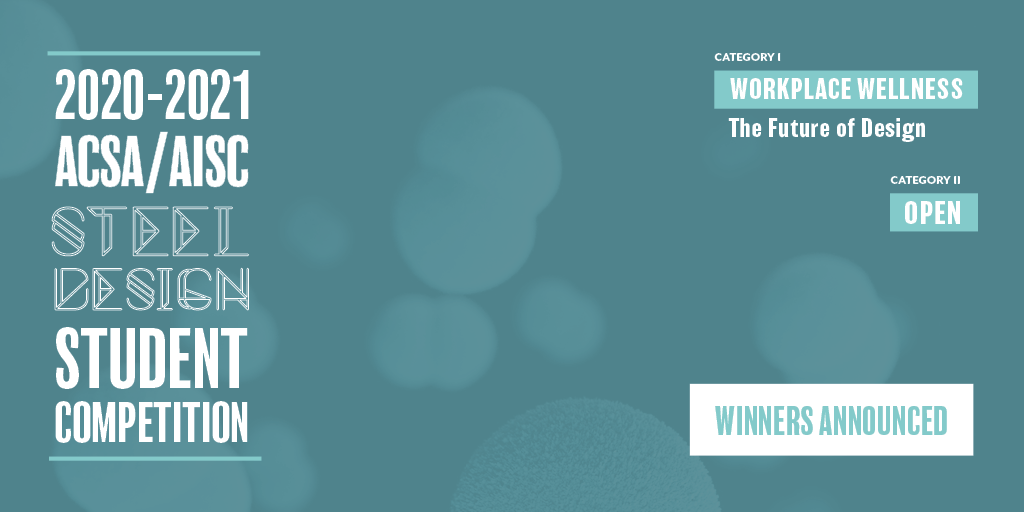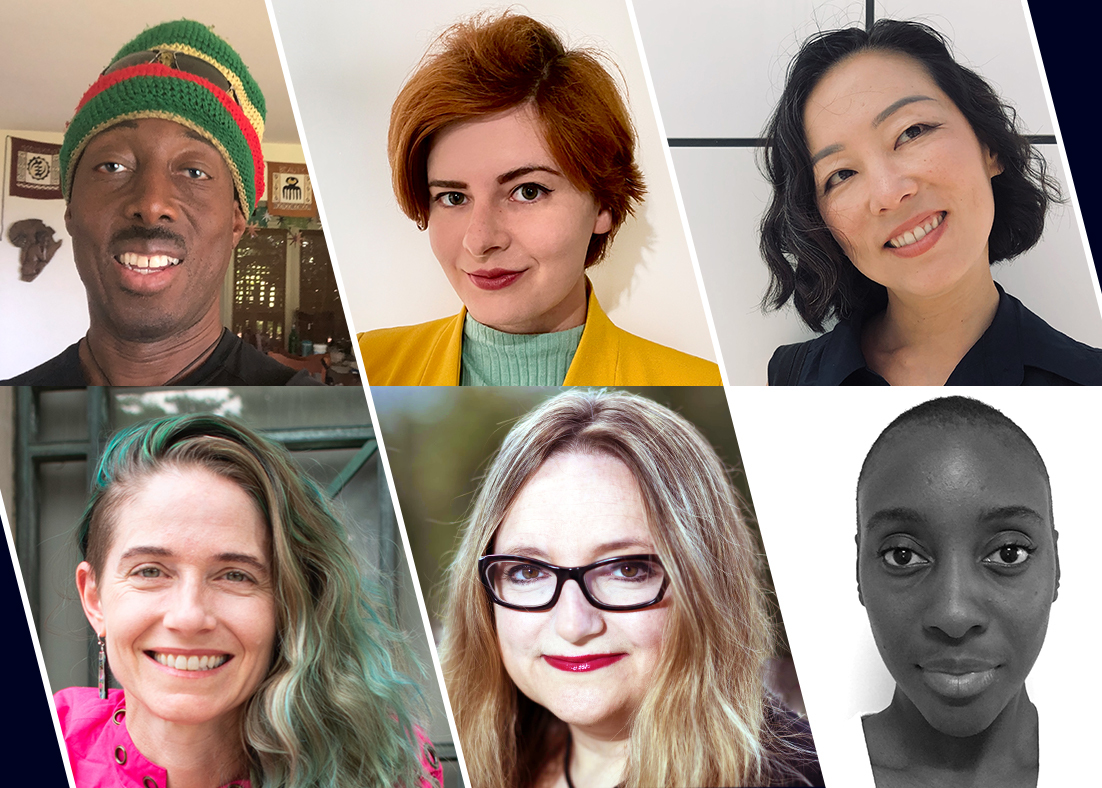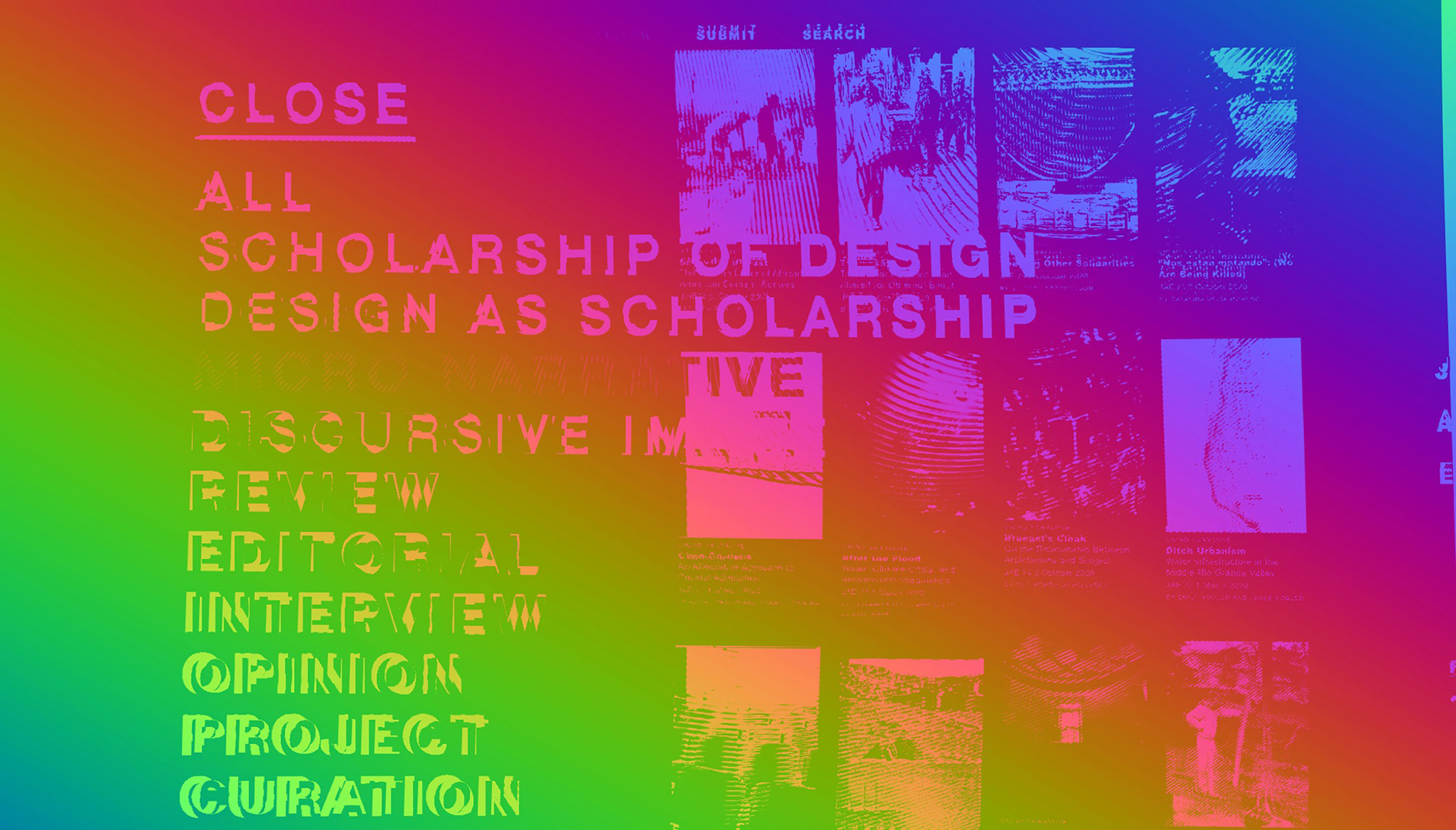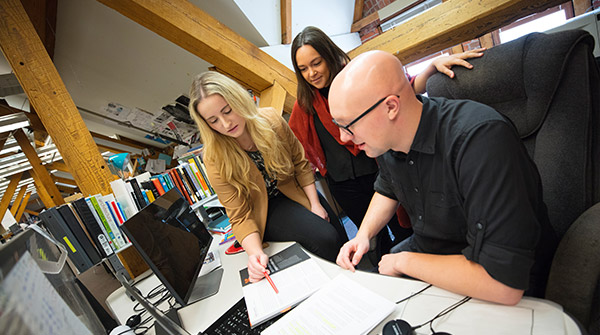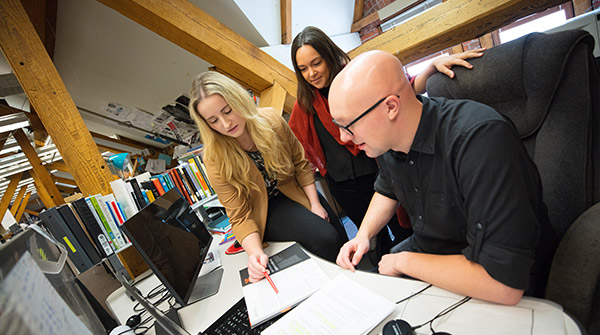University of Arizona
UArizona Team Led by Architecture Professor Jonathan Bean and Engineering Professor Wolfgang Fink Wins $200,000 ‘American-Made Challenge’ E-ROBOT Prize
wall-EIFS, a robotically applied, 3D-sprayable exterior insulation and finish system for building envelope retrofits, is one of 10 finalist prize winners of the U.S. Department of Energy’s Envelope Retrofit Opportunities for Building Optimization Technologies Prize, or E-ROBOT Prize. Each finalist team is awarded $200,000. View the team’s winning video entry.
The E-ROBOT Prize’s goal is to catalyze the development of minimally invasive, low-cost and holistic building envelope retrofit solutions that make retrofits easier, faster, safer and more accessible for workers. Jonathan Bean, assistant professor of architecture, and Wolfgang Fink, associate professor of electrical and computer engineering, created the wall Exterior Insulation and Finish System, or wall-EIFS, in collaboration with Energy Quest Technologies President Dewey Benson.
“One of the biggest opportunities to address the climate crisis is improving the energy performance of existing buildings,” says Bean. “Technically, it’s tough to add insulation without compromising occupant health or building durability. And too often, energy improvements take away from, rather than enhance, the appearance of a building.”
wall-EIFS is a robot that operates from a stage track or scissor lift. The system evaluates existing conditions of a building and the quality of the insulation application in real-time using sensing technologies, saving more than 50% in time, labor and materials.
“The wall-EIFS system offers durable insulation and aesthetic flexibility, executed with robotic precision in a fully automated manner,” says Fink. “wall-EIFS is intended to expand the market and accelerate retrofits of existing buildings. By creating a new skilled trade of robotic building retrofit operators, the system will facilitate the retrofit of buildings at scale in a safe manner while significantly reducing cost, as well as the energy footprint of the nation.”
“The patent-pending wall-EIFS is an innovative, market-responsive solution—a significant advancement in autonomous robot technology that can really move the energy-efficiency retrofit industry forward,” adds Doug Hockstad, assistant vice president of Tech Launch Arizona, which along with UArizona Research Development Services’s Brian Adair supported the team.
For School of Architecture Director Robert Miller, the E-ROBOT Prize represents “a perfect alignment with school, college and university strategic goals of meeting the grand challenges of the built environment head on. wall-EIFS is an innovative, practical response that builds on our shared excellence in environmental research. ”
Electrical and Computer Engineering Department Head Tamal Bose agrees: “Through the synergy of engineering and architecture, UArizona faculty such as Wolfgang Fink and Jonathan Bean are at the cutting edge of creating solutions that meet the grand challenges of a rapidly changing world. wall-EIFS is a prime example, and the team’s award is well-deserved and exemplifies the power of interdisciplinary scholarship at the University of Arizona.”
The E-ROBOT competition is one of a series of “American-Made Challenges” sponsored by the U.S. DOE’s National Renewable Energy Laboratory (NREL). These challenges are designed to “incentivize the nation’s entrepreneurs to reenergize innovation and reassert American leadership in the energy marketplace,” according to DOE representatives. NREL and 16 other national laboratories serve as key technical partners to work directly with teams to validate, build and test products and solutions. The teams also work with fabrication and manufacturing facilities to turn their proposals into working products.
The E-ROBOT Prize is composed of two phases, each designed to fast-track efforts to “identify, develop and validate disruptive solutions to meet building industry needs,” according to the DOE. Each phase includes a contest period where teams rapidly advance their solutions: Phase 1, Individual Solutions, selects up to 10 winners and offers a total of $2 million in cash prizes while Phase 2, Holistic Solutions, selects up to four winners, awarding another $2 million in cash prizes.
Though only Phase 1 winners may enter the Phase 2 competition, there is no requirement to do so. Bean, Fink and Benson have yet to decide whether they will advance wall-EIFS to Phase 2.
Bean, who joined CAPLA in 2017, is a PHIUS Certified Passive House Consultant and serves on the board of the Passive House Alliance U.S. He also serves as scholarship chair for the Society of Building Science Educators. His architecture student teams have participated in the last four DOE Solar Decathlon Design Challenges, where they have developed the innovative SunBlock distributed district energy system concept. A faculty advisor for the Master of Science in Architecture Sustainable Market Transformation Concentration, Bean’s research transits the fields of building technology and energy use, consumer research, human-computer interaction, architecture and design with a focus on taste and consumption. He holds a PhD in architecture from the University of California at Berkeley.
Fink joined the College of Engineering in 2009 after serving roles at the California Institute of Technology, University of Southern California and NASA’s Jet Propulsion Laboratory. He is the inaugural Edward & Maria Keonjian Endowed Chair with joint appointments in UArizona’s Departments of Electrical and Computer Engineering, Biomedical Engineering, Systems and Industrial Engineering, Aerospace and Mechanical Engineering and Ophthalmology and Vision Science. Fink is the founder and director of the Visual and Autonomous Exploration Systems Research Laboratory at Caltech and UArizona, and the University of Arizona Center for Informatics and Telehealth in Medicine. He also serves as vice president of the Prognostics and Health Management Society. His research comprises autonomous robotic space exploration, human and brain-machine interfaces with particular focus on artificial vision implants for the blind, smart service systems, biomedical engineering for healthcare and computer-optimized design. An AIMBE fellow, PHMS fellow, SPIE fellow, College of Engineering da Vinci fellow, UArizona ACABI fellow and senior member of IEEE, Fink holds a PhD in theoretical physics from the University of Tübingen and has more than 250 publications and 25 US and foreign patents to date.
Benson is the founder and president of Energy Quest Technologies, a technology and manufacturing company that specializes in integrated, multi-energy cooling, heating and power systems. He received his master’s in controls from Arizona State University and worked at Honeywell Aerospace for 28 years. While at Honeywell, he was awarded 19 patents, leaving the company as technology fellow in controls and electronics in 2014 to continue his work at Energy Quest full-time.
View story online at https://capla.arizona.edu/studio/2021-e-robot-prize.
About the College of Architecture, Planning and Landscape Architecture
At the University of Arizona’s College of Architecture, Planning and Landscape Architecture, we are solving the grand challenges of the built environment. With the Sonoran Desert as our laboratory—in courses offered on campus and online—students learn to plan, develop, design and build innovative places that endure. CAPLA is comprised of the School of Architecture and School of Landscape Architecture and Planning, which together offer undergraduate degrees in architecture, landscape architecture and sustainable built environments; master’s degrees in architecture, landscape architecture, real estate development and urban planning; and graduate certificates in heritage conservation and real estate development. Additionally, the Drachman Institute fosters interdisciplinary research on the built environment while enhancing the student experience and supporting communities.
Press Contact
Simmons Buntin
Director of Marketing and Communications
College of Architecture, Planning and Landscape Architecture
The University of Arizona
520-241-7390 cell | 520-626-9935 office
sbuntin@arizona.edu
Pennsylvania State University
UNIVERSTY PARK, Pa. — Penn State is hosting a virtual symposium Sept. 23-24 that will explore how architects and designers in related disciplines can gain a better understanding of the impact the built environment has on shaping society’s inequalities, how the decisions they make as design professionals have consequences, and how they can help bring about better social equity in an increasingly polarizing world.
With a theme of “Design Consequences: Taking responsibility for our ideas,” this Stuckeman Research Symposium is being organized by Alexandra Staub, professor of architecture and an affiliate member of the Rock Ethics Institute at Penn State.
Staub received a Racial Justice, Anti-Discrimination and Democratic Practices Grant from the College of Arts and Architecture for the event. Additional funding has been provided by the Harold K. Schilling Memorial Lecture on Science, Technology, and Society endowment of the Rock Ethics Institute; Stuckeman School; Department of Architecture; Stuckeman Center for Design Computing; and the Hamer Center for Community Design.
The symposium is being held in conjunction with the Stuckeman Research Open House, which will highlight the work that has been done within the school’s research centers and units over the past academic year.
“Starting with their formal education, architects and designers in related disciplines are trained to seek solutions to problems that are largely defined through the values and demands of their clients. The needs of additional stakeholders – especially members of marginalized communities – are typically not considered during the design process,” explains Staub. “Because our built environment is a powerful reflection of our culture while also shaping how we live, we need to address how we design and build if we wish to create environments that serve all members of a community, rather than simply those whose financial means put them at an advantage.”
Staub concluded by adding: “Designers are powerful thinkers. We need to tap into that potential to help promote social equity.”
The event, which is being produced and recorded by WPSU, will feature a series of lectures in which speakers will discuss their work and thinking on topics of social equity. This will be followed by roundtable discussions in which the speakers address methods that can bring social equity thinking into the classroom as well as professional practice of design.
Symposium speakers include:
- Antwi Akom, professor and founding director of the Social Innovation and Urban Opportunity Lab — a joint research lab between the University of California, San Francisco and San Francisco State University that focuses on combining culturally- and community-responsive design with new digital technologies in order to increase racial and spatial justice and improve health equity.
- Catherine D’Ignazio, assistant professor of urban science and planning in the Department of Urban Studies and Planning at MIT and Director of the Data + Feminism Lab.
- Rayne Laborde, associate director of cityLAB UCLA, a design research center concentrated on urban spatial justice.
- Andrea M. Matwyshyn, associate dean for innovation and technology, professor of law and engineering policy, and founding director of the PILOT Lab, a policy think-tank at Penn State.
- Lily Song, assistant professor of race and social justice in the built environment at Northeastern University, whose work focuses on infrastructure-based mobilizations and experiments that center the experiences and insights of frontline communities.
- Ife Salema Vanable, founder and leader of i/van/able, a Bronx-based architectural workshop and think tank, visiting professor at the Irwin S. Chanin School of Architecture of the Cooper Union, visiting scholar at the Yale School of Architecture and doctoral candidate in architectural history and theory at Columbia University’s Graduate School of Architecture, Planning, and Preservation.
This event is free and open to the public, and registration is not required. To learn more, and for the link to join the symposium, visit the symposium website.
University of Nebraska-Lincoln
MSID Ranked First Place by BestValueSchools
In first place, the College of Architecture’s Master of Science in Architecture with specialization in Interior Design (MSID) program is named among the Nine Best Online Master’s in Interior Design Degree Programs by BestValueSchools.org.
The 36-credit hour MSID program was a pioneer in online graduate interior design education and has over 15 years of experience in offering an online advanced degree. It is the college’s most decorated program, earning four top ranking degree accolades in the past three years. Last year, the program was honored with Best Master’s Degree by Intelligent.com. In 2019, MSID earned OnlineMasters’ Top 5 Best Online Master’s in Interior Design Programs with a special distinction for Best Faculty and Value College listed the program among the Top 25 Online Interior Design Programs with a ranking of ninth.
“At BestValueSchools.org, we understand the difficulties prospective students face in choosing where to go to school,” said Cassie Williams, communications specialist for BestValueSchools.org. “Because of that, we’ve researched thousands of colleges and universities to find the very best schools that meet the most important needs of prospective students for the best possible price. Universities and colleges that are part of our rankings meet our criteria for the best value education – great programs at a great price.”
According to BestValueSchools.org, the nine Online Master’s in Interior Design programs on their list have been evaluated and selected to represent a comprehensive cross-section of the available Online Master’s in Interior Design programs offered by public and private institutions of higher education.
“The flexibility of our online program affords students, from anywhere in the world, the opportunity to work with award-winning faculty to align their interests for a rewarding and meaningful graduate experience,” said Interior Design Program Director Lindsey Bahe. “This recognition speaks to the dedication of our faculty to foster and mentor our students in their pursuit of an advanced degree through academic design research that will enhance their skillset and knowledge to be forward thinking designers.”
Dunwoody College of Technology
Dunwoody College of Technology, a private, non-profit institution and pioneer in technical education, today announced the launch of its first School of Design. Uniquely structured to provide students with a combination of technical expertise and creative practice, the new school is a combination of Dunwoody’s sought-after design-focused programs – architecture, interior design and graphic design.
Dunwoody’s design education focuses on strong technical skills with an understanding of industry best practices in order to maximize each student’s creativity. Coursework is project-based, with a focus on the entire creative process, from research and ideation through final production. Students learn how to work with clients in order to achieve the best innovative solution within a given budget and goals for each project. The faculty has decades of experience as working professionals, giving students the opportunity to learn sought-after skills from people who know first-hand what it’s like in the industry.
“Our students are creators, makers, designers, and doers, and Dunwoody has a long history of excelling in design-forward programs,” said Rich Wagner, President of Dunwoody College of Technology. “As we looked to the future, we knew the time was right to embrace that legacy and bring together our key design programs to create the new School of Design. Combined, these programs will produce collaborators and problem solvers; graduates who are prepared to make a lasting contribution in the design fields and our built environment.”
To lead the new school, Trevor Bullen, AIA, is stepping into the role of academic dean for the School of Design, effective immediately. Bullen brings more than 25 years of professional experience, having worked on a wide range of architecture including landscape architecture and international planning projects in Europe, the Caribbean and the United States. Most recently, Bullen was a senior associate and director of operations at Snow Kreilich Architects, which received the 2018 AIA Architecture Firm Award. From 2000 to 2016, Bullen led an award-winning architecture and planning studio on the island of Grenada, completing more than 30 built projects. Bullen has remained active in academia during his time in the industry, teaching architectural design at the Boston Architectural College, the City College of New York, and the University of Minnesota – Twin Cities – as well as being a frequent guest critic at schools of architecture nationwide.
The college’s new Director of Architecture, Maura Rogers, AIA, NCARB, LEED GA will also take an integral role in advancing Dunwoody’s programs. Most recently, Rogers has been working in public services and alternative delivery method design-builds. She brings a wealth of experience to the new role – including an expansive career in the architecture field that has encompassed residential design, technical drafting, urban planning, project management, and public sector projects. At Dunwoody, Rogers will oversee both the two-year Architectural Drafting & Design program, as well as the +3 Bachelor of Architecture degree program.
Korrin Howard will also join the School of Design as the Director of both the Interior Design and Graphic Design programs. For the past 16 years, Howard has applied her experience as a designer and public artist to inspire students in the classroom. In her new role, she will be leading the graphic and interior design programs to help students design spaces that immerse visitors in a sensory experience.
For more information about Dunwoody’s School of Design and how to apply, visit dunwoody.edu/design. Degrees will be offered in architecture, architectural drafting, graphic design and interior design, with exact degree length determined by the needs of each field and professional certification requirements.
ABOUT DUNWOODY
Founded in 1914, Dunwoody College of Technology is the only private, not-for-profit technical college in the Upper Midwest. Having provided hands-on, applied technical education to more than 250,000 men and women, Dunwoody is the college for experimenters and makers, a place where the curious and the confident learn by doing. Located in Minneapolis, Dunwoody offers a unique campus experience in dedicated labs, studios, and shops that treats students like future professionals from day one. With certificates, associate’s, and bachelor’s degrees in more than 46 majors – including engineering, robotics, design and other STEM-related fields – Dunwoody challenges students to come determined and graduate destined. More information on Dunwoody can be found at www.dunwoody.edu or by following Dunwoody on Facebook, Instagram and Twitter.
###

 Study Architecture
Study Architecture  ProPEL
ProPEL 