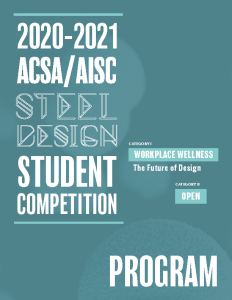Program
CATEGORY I – WORKPLACE WELLNESS: The Future of Design
It’s still unclear how the current pandemic will shape our future built environments, but workplaces will likely be the first visible front of change. How will the sudden and radical shift in how we work be codified? The pandemic era will not be permanent, but it has forced many to embrace more flexible scheduling, remote working, and the needs of workers in a crisis, from on-site childcare to accommodating those most vulnerable to illness. How can a workplace keep all of its inhabitants safe, from those that keep a building’s essential services running to its office workers and management? And once the pandemic passes, how can the workplace ensure wellness on a more holistic level by promoting physical and mental health?
Steel is an ideal structural system to confront these challenges. It allows for large openings, sunlight and easy airflow, flexible layouts, and innovative approaches to services. Steel can be easily modified during the life cycle of a building to accommodate changing requirements. This competition asks students to move beyond the long-held impetus for a healthy workplace to merely ensure worker productivity, to one where everyone thrives.
Program
What kind of work the building supports is up to you. It could be offices, labs, studios, or even light industry or manufacturing. However, the type of work should be reflective of its location in terms of existing industries, population, and landscape, and this reasoning should be explained graphically or otherwise in the submission. It should be a new building and meet a minimum of six levels in height. Consider the life cycle of the building and the different user profiles of those who work there, including those instrumental to its daily operations and maintenance. The building should support the health of all its inhabitants.
The program can include retail that is logically connected to its main operations, but no residential spaces. We encourage thinking about access to outdoor spaces as both a ventilation strategy and to support health. This can be part of an overall site strategy and/or integral to the building design itself (i.e., interior courtyards, decks, etc.).
Solutions should observe the total gross square footage of 125,400 square feet, within a range of plus or minus ten percent. Please provide an itemized program breakdown listing spaces, square footage allocation, and totals with your submission.
Workplace program spaces can range pending the buildings operations. Following is a list of programmatic spaces to consider including in your workplace designs in addition to the main workspaces themselves:
Service Spaces
- Kitchens
- Restrooms
- Administrative Offices
- Circulation
- Storage
- Information Technology (IT) Closets
- Sanitation Spaces
- Maintenance
- Mechanical Rooms
Wellness & Personal
Support Spaces
- Physical Fitness Spaces
- Lactation Rooms
- Yoga and Meditation Rooms
- Childcare Spaces
Common Spaces
- Lobby/Entrance
- Cafeteria/Employee Lounge(s)
- Conference/Classrooms
Site
The site for the competition is the choice of the student and/or faculty sponsor. However, the site should be accessible to at least some of its potential workforce by alternative modes of transportation such as public transportation, biking, or walking. Submissions will be required to explain the site selection, strategy, and access graphically or otherwise.
Construction Type
The design project must be conceived in structural steel construction and must contain at least one space/element that requires long-span steel structure, with special emphasis placed on innovation in steel design. The most compelling proposals will inevitably integrate the use of steel into the design of the project at multiple levels, from primary structure to building envelope and tectonic details.
CATEGORY II – OPEN
The ACSA/AISC 2021 Steel Design Student Competition also offers architecture students the opportunity to participate in an open competition with limited restrictions. With the approval of a sponsoring faculty member, students may select a site and building program.
- The Category II program should be of equal complexity as the Category I program.
- Students entering Category II must submit a written building program, including a brief description of the building type, gross square footage, and project location, as part of the online submission in the Program Edits (copy/paste text box).
Restrictions
To enter the open competition students may select any building occupancy other than office or workplace building.
Students may not enter both categories of the competition.
Construction Type
The design project must be conceived in structural steel construction and must contain at least one space/element that requires long-span steel structure, with special emphasis placed on innovation in steel design. The most compelling proposals will inevitably integrate the use of steel into the design of the project at multiple levels, from primary structure to building envelope and tectonic details.
Questions
Edwin Hernández
Programs Coordinator
ehernandez@acsa-arch.org
202.785.2324
Eric W. Ellis
Senior Director of Operations and Programs
202-785-2324
eellis@acsa-arch.org

 Study Architecture
Study Architecture  ProPEL
ProPEL 

