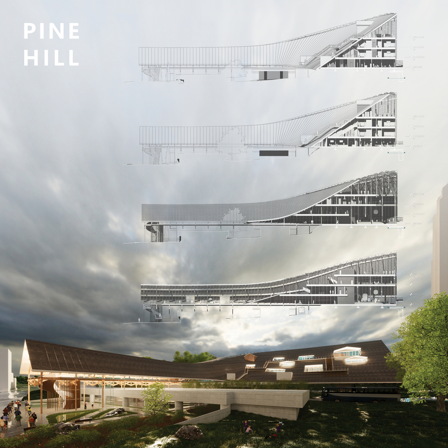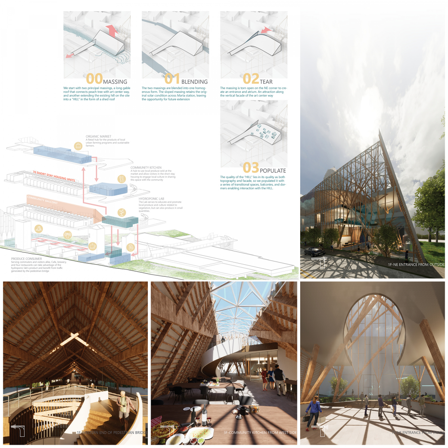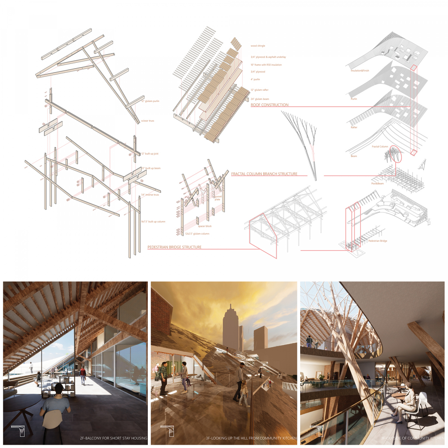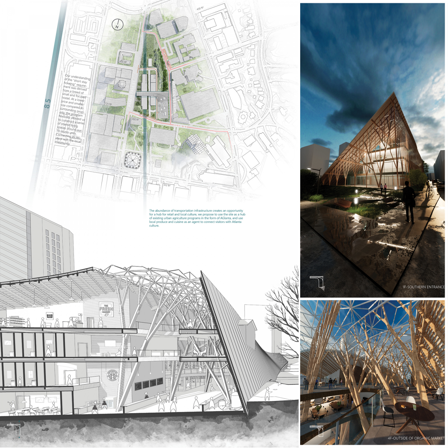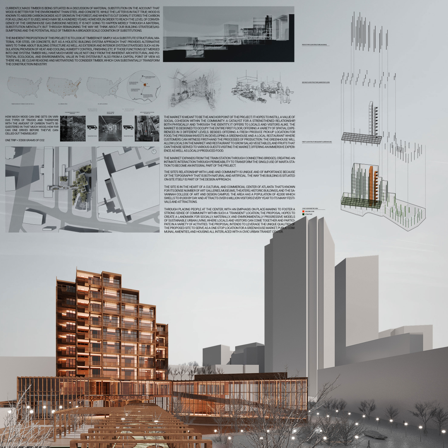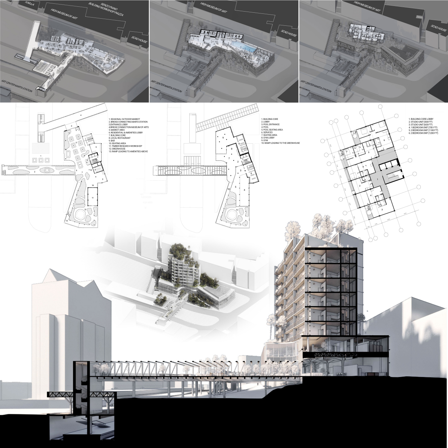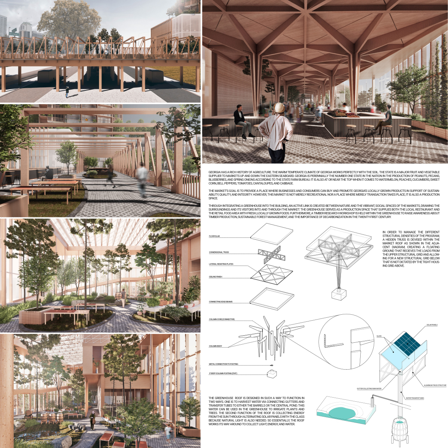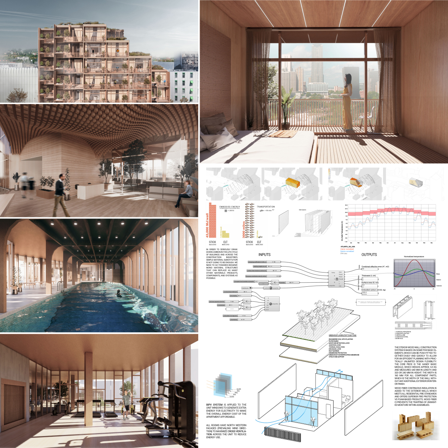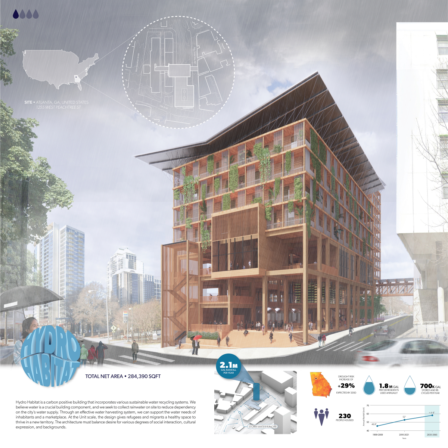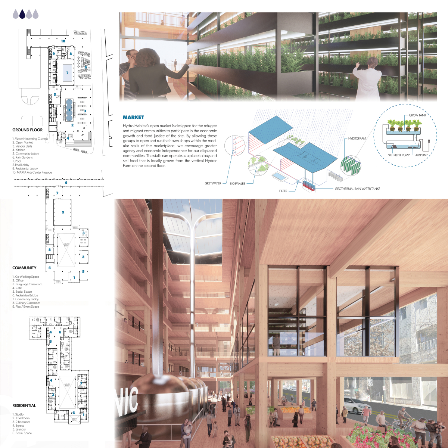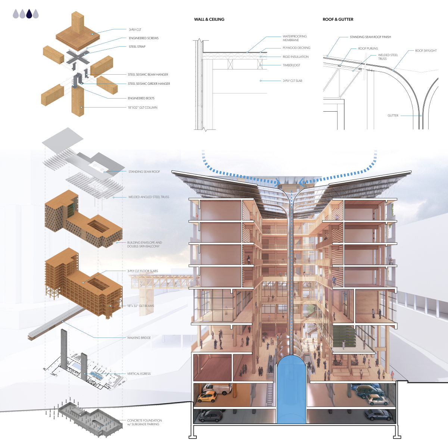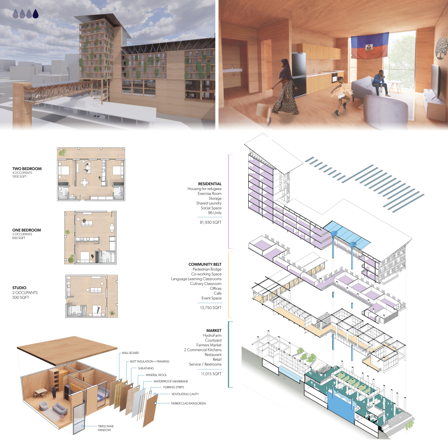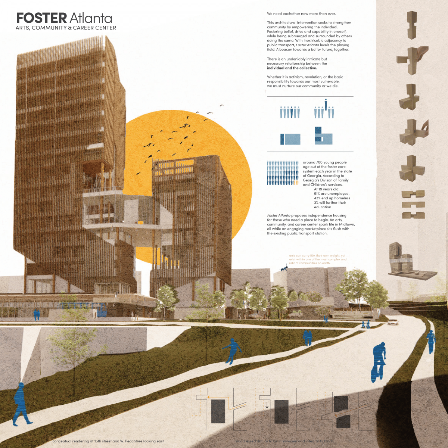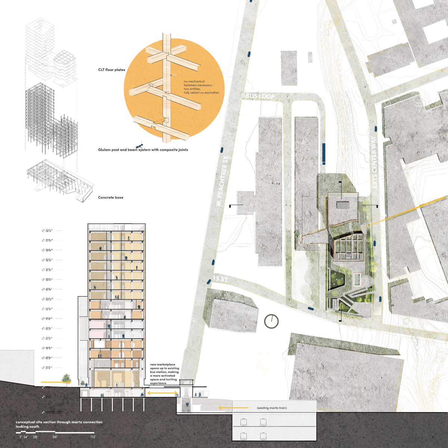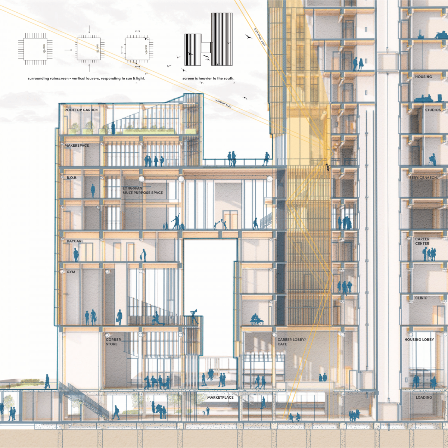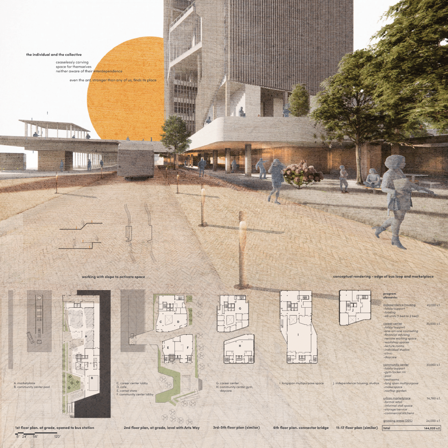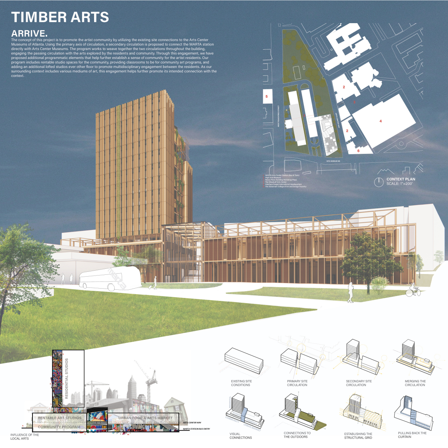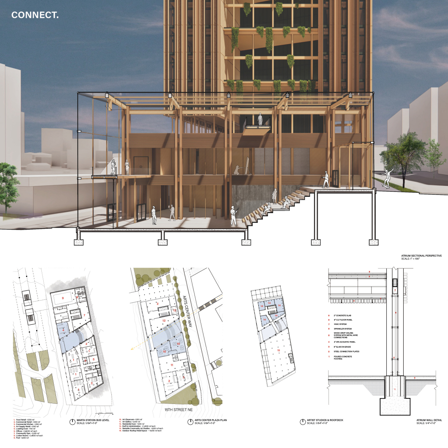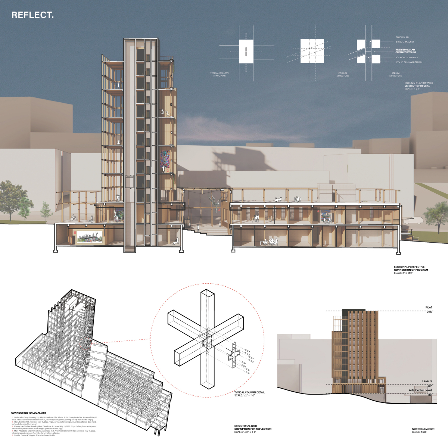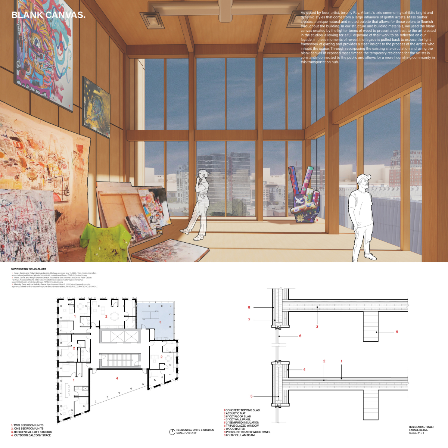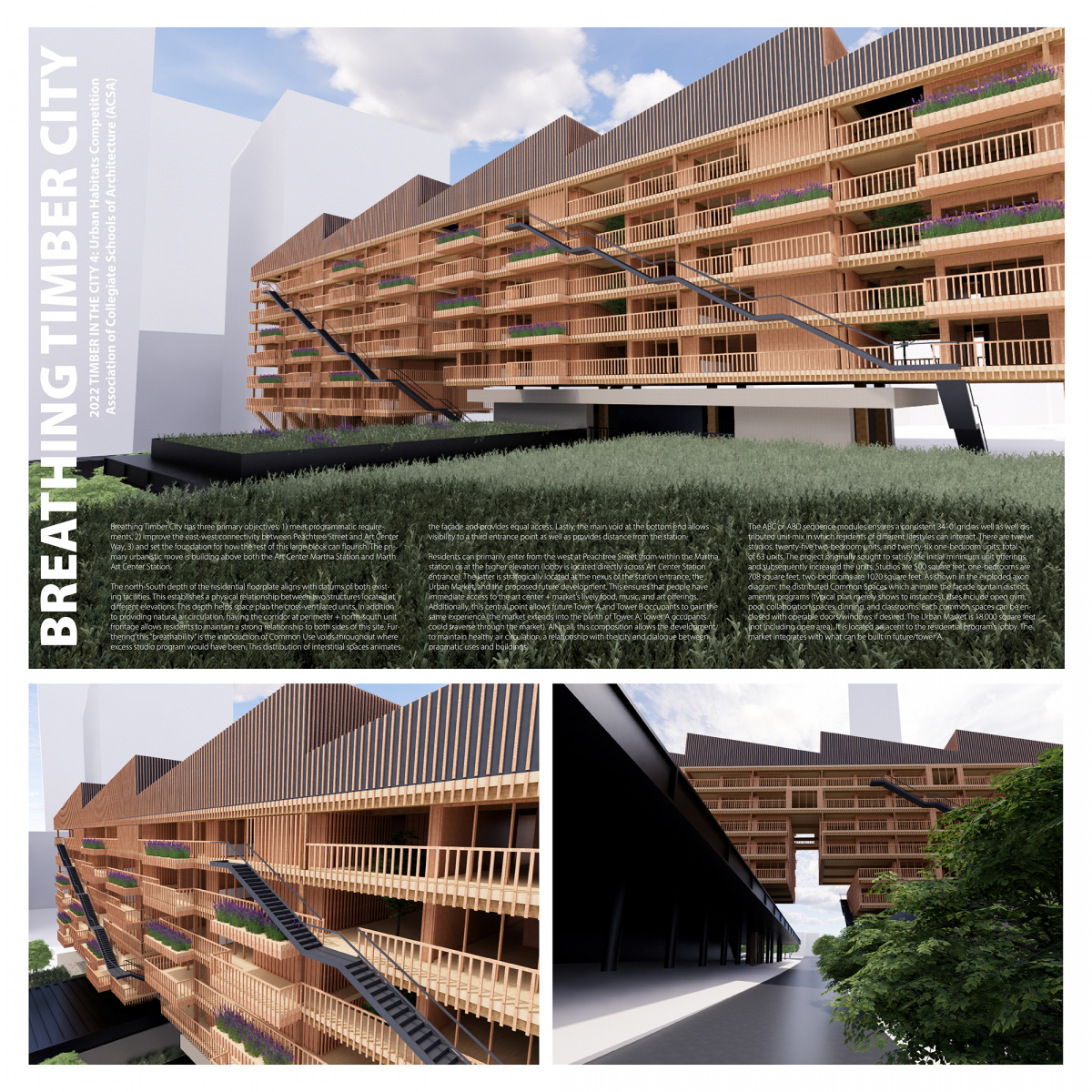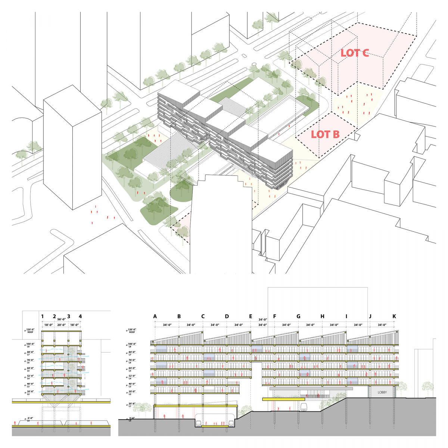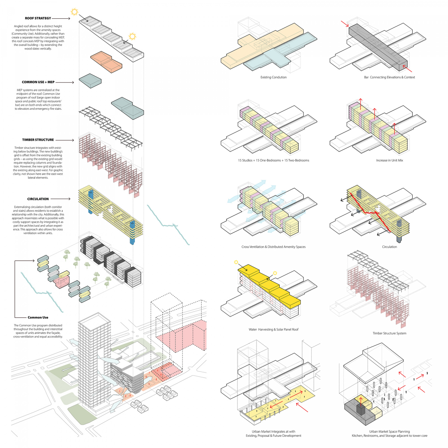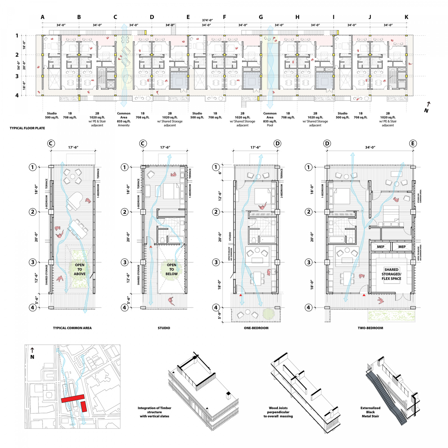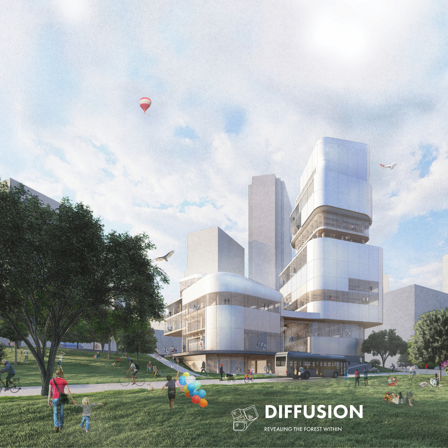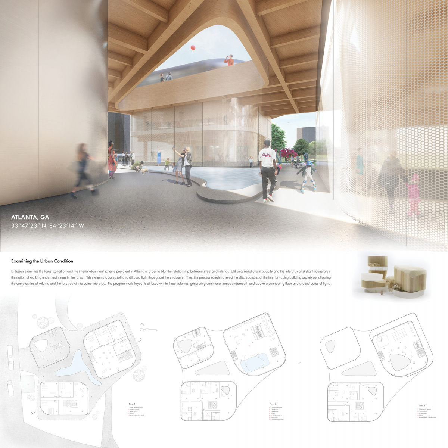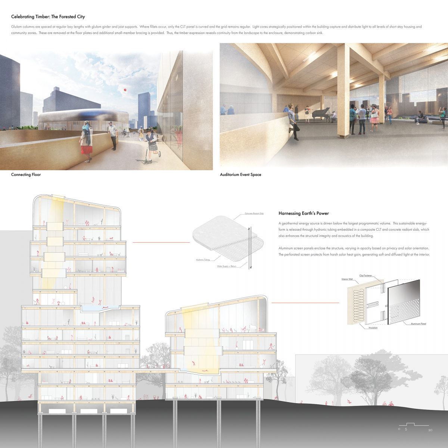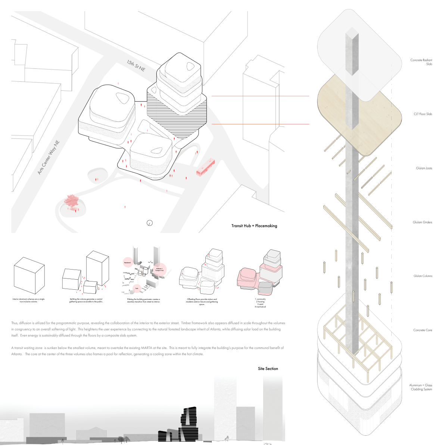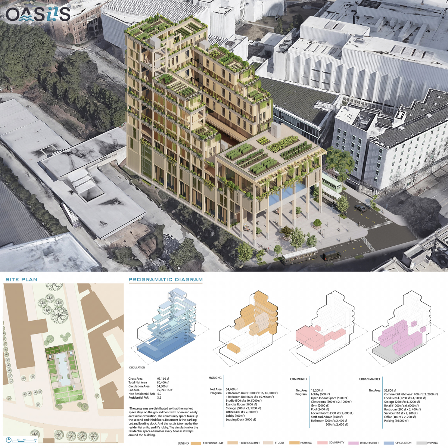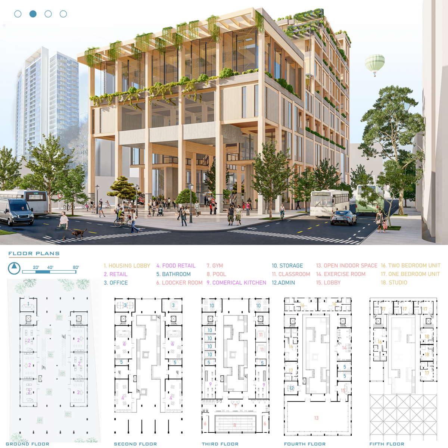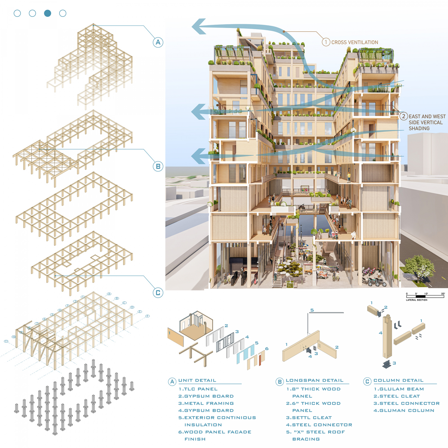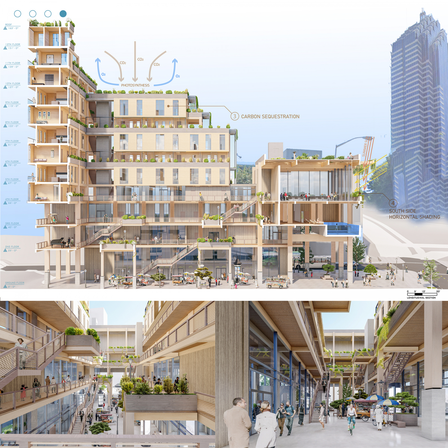Winners of the 2022 Timber Competition
The Softwood Lumber Board (SLB) and the Association of Collegiate Schools of Architecture (ACSA), in partnership with the Georgia Institute of Technology’s School of architecture and the Kendeda Building for Innovative Sustainable Design, are pleased to announce the recipients of the 2022 Timber in the City 4: Urban Habitats Competition. The competition recognizes eight exceptional projects that interpret, invent, and deploy numerous building systems; all focused on innovations in wood design using a real site, the Arts Center MARTA Station in Atlanta, Georgia.
Jury
The jury for the 2022 Timber Competition includes:

Arash Adel
University of Michigan
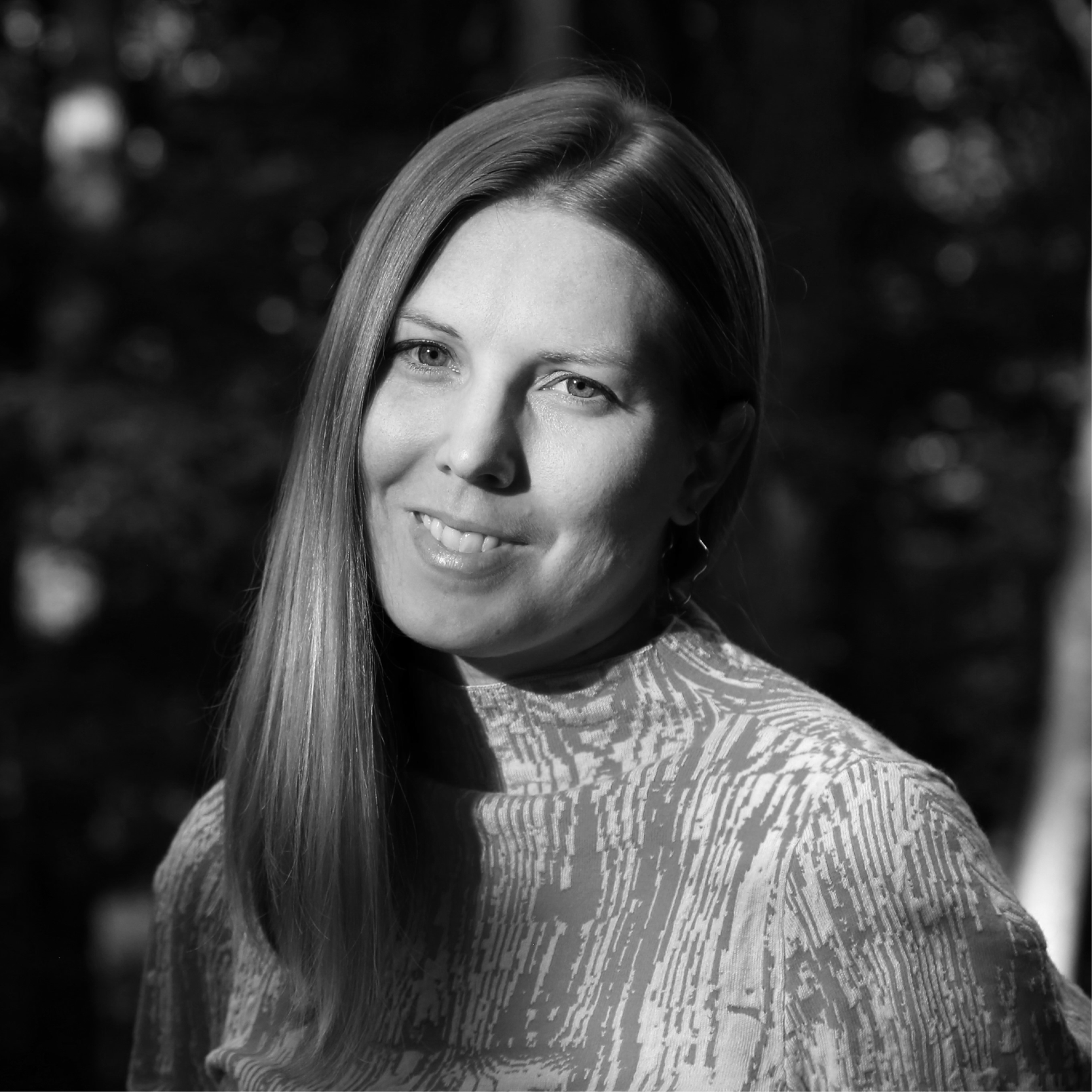
Katie MacDonald
University of Virginia
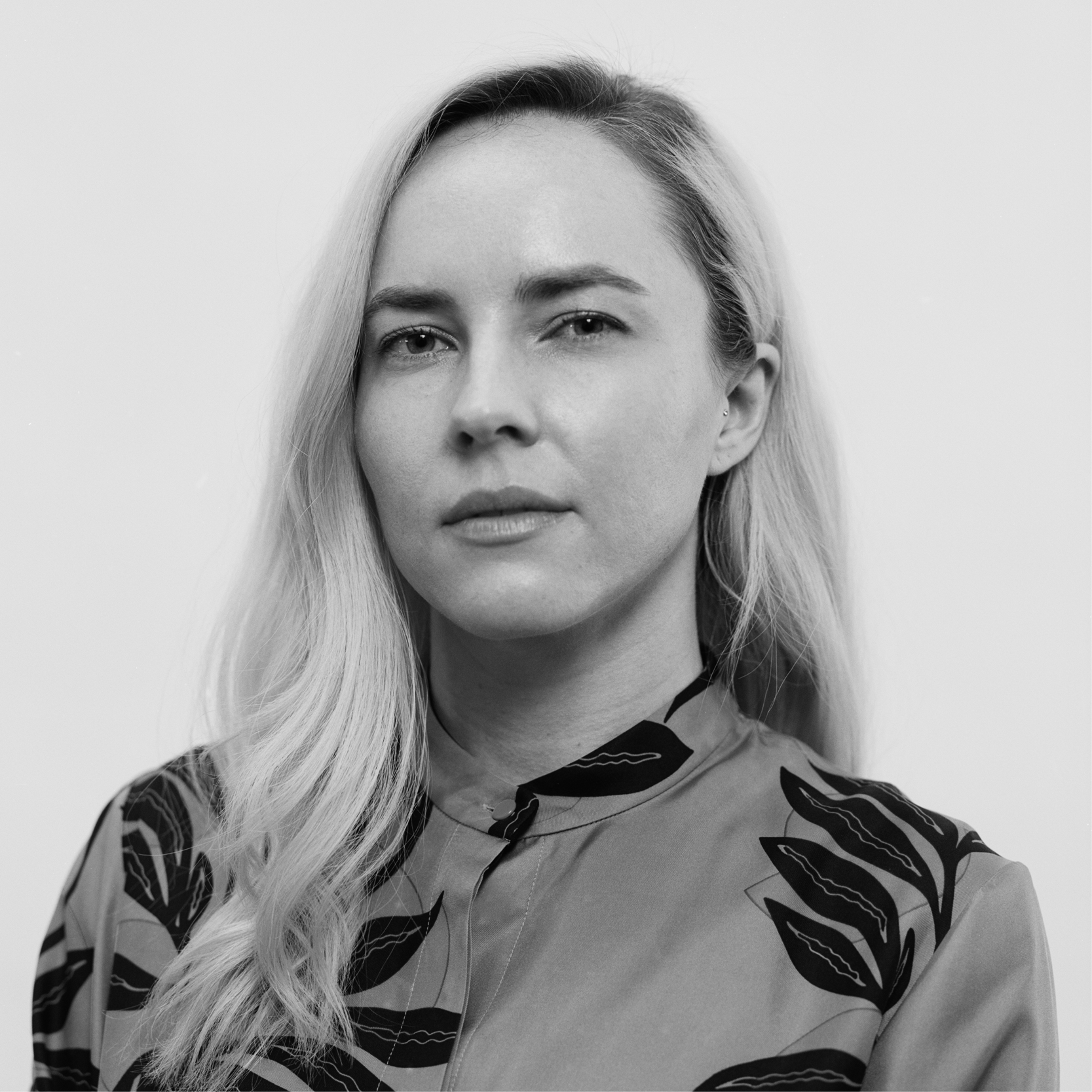
Lindsey Wikstrom
Mattaforma
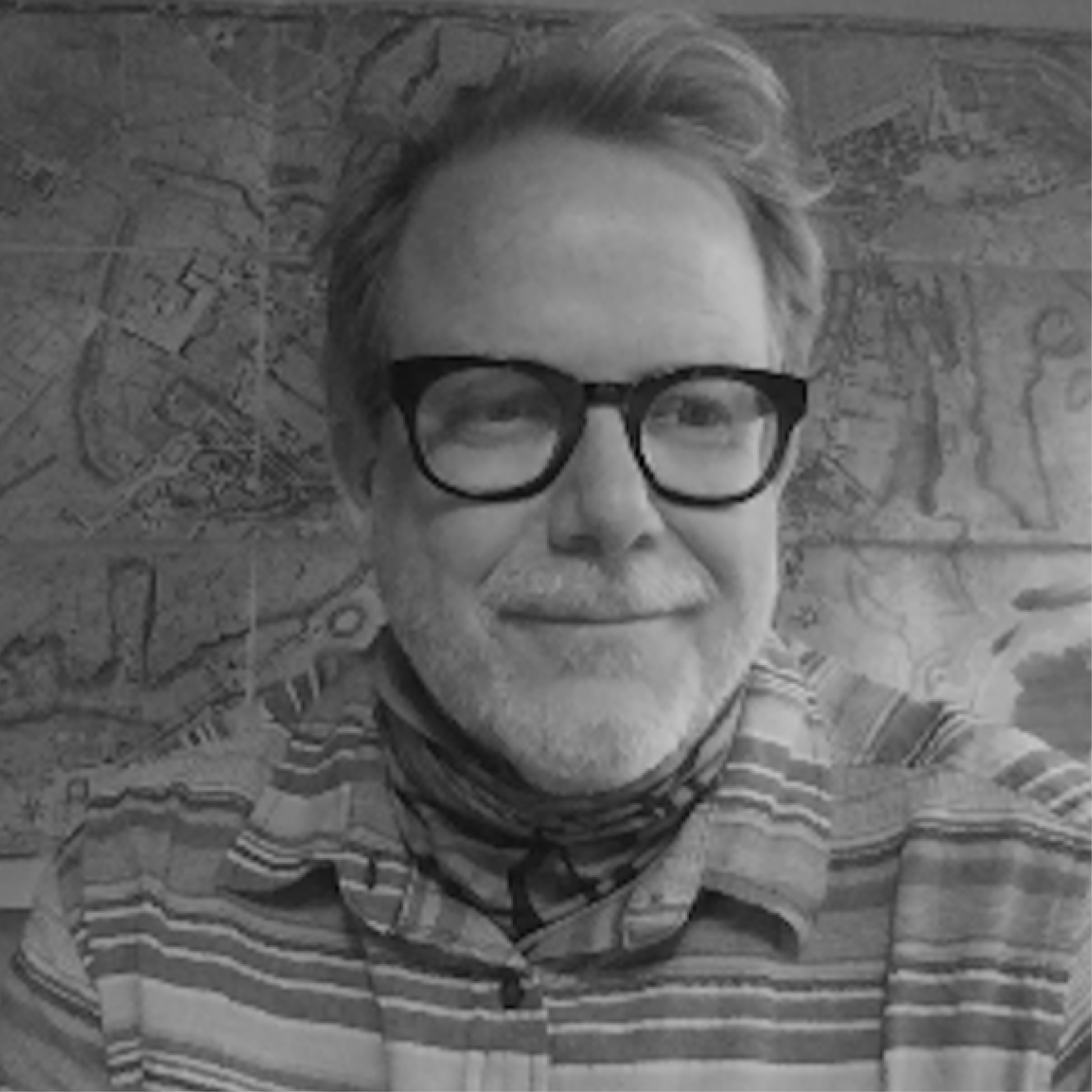
Michael Gamble
Georgia Institute of Technology
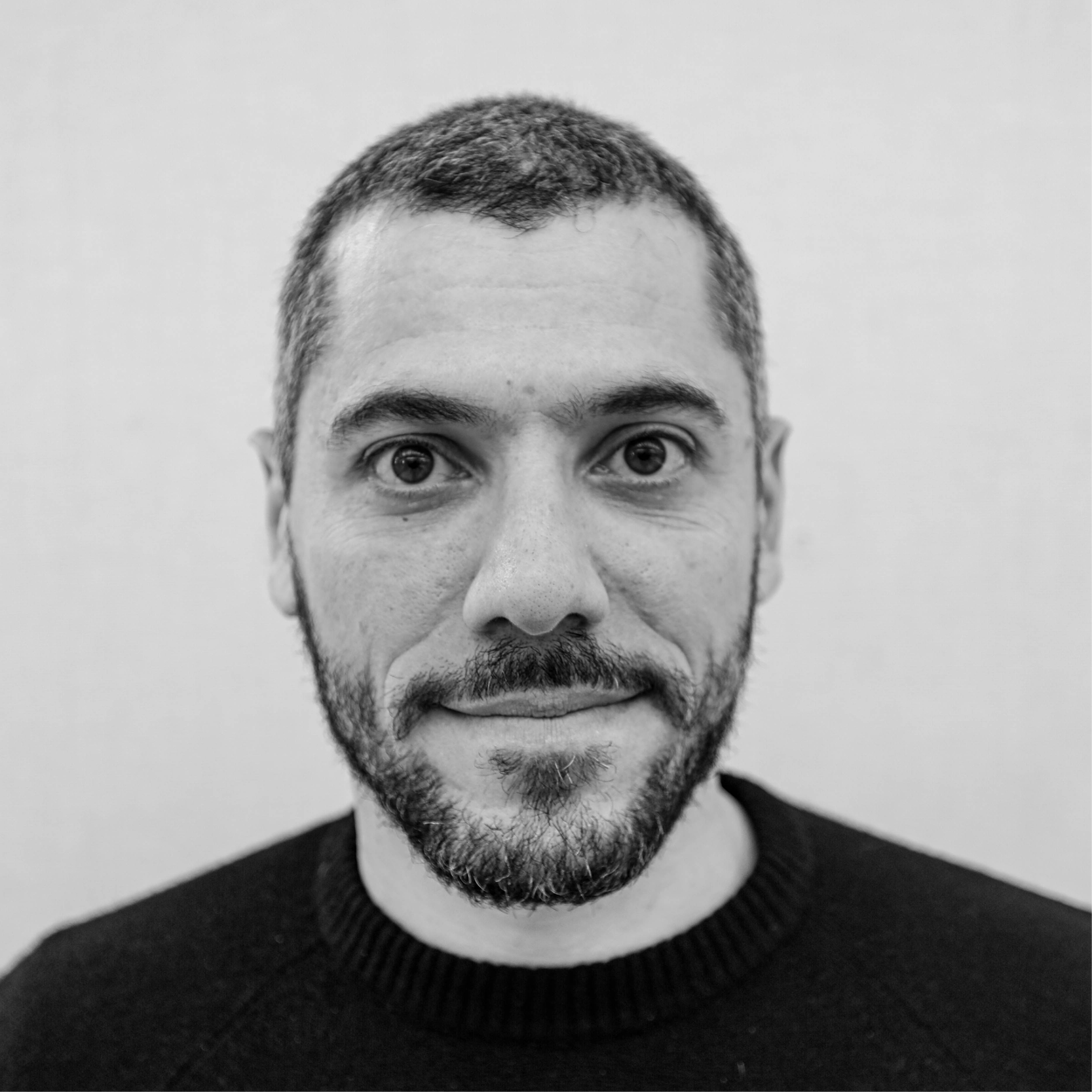
Omar Al-Hassawi
Washington State University
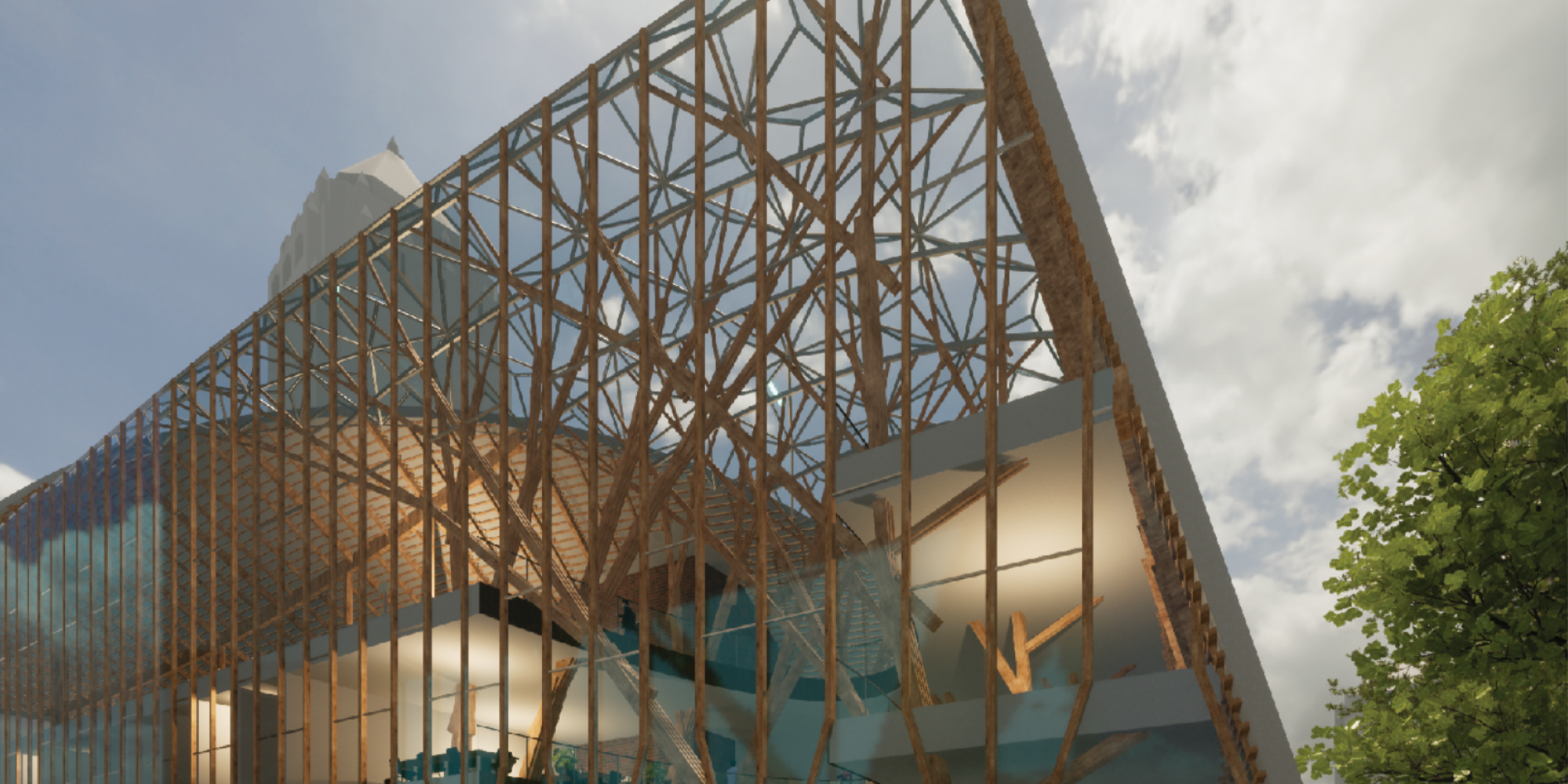

1st Place
Pine Hill
Students: Peter Koczarski & ZhongMing Peter Zhang
Faculty Sponsor: Caroline Grieco
Institution: New Jersey Institute of Technology
Pine Hill is a top winner with the students’ innovative timber structure and beautifully detailed drawings, diagrams and sections. The overall building form brings a unique approach to investigative timber expression and an interesting approach to a massive building. The elegant design respects and elevates the benefits of timber construction.
Project Description
The timber expression of this project was developed from an investigation of both contemporary and traditional timber structures, distilled into three design tactics.
First is the historical importance of the gable roof, which serves as a canvas of wooden structures for carpenters across many cultures.
The second is using connections that respect and emphasize the quality of timber.
The third is the use of discrete elements in construction as an homage to historical structures before mass timber technology. For the structure to express itself, we treated it as more than a tectonic component, but an active element that users can directly interact with, its presence in surrounding space and natural light extends outside the site boundary.
The massing design was heavily influenced by our investigation into timber expression, starting with the development of the simple gable roof connecting 2 adjacent streets, combined with an extension of the existing hill topography on site, with a few violations to create apertures and habitable spaces. Allowing users to treat the new artificial “HILL” as both a facade and a topography.
The interaction between the floorplate and the gable roof creates a series of spaces reminiscent of attics. They become a series of public spaces that engage with multiple levels, generating dynamic interactions between programs.
The site‘s quality as a transportation hub generated a complex mix of user groups, but this also serve as an opportunity to connect visitors with Atlanta’s culture, which we exploited with programs in retail and agriculture. The North East Atrium is occupied by a series of public spaces that synergizes to connect visitors with locals through daily activities, sharing food, cooking, and social spaces. These programs can potentially integrate with the larger urban agriculture program of Atlanta through the robust transportation infrastructure on site. We hope this project can serve as a portal for showcasing Atlanta culture in a site of historical and cultural significance while extending its function as a transportation hub for locals.
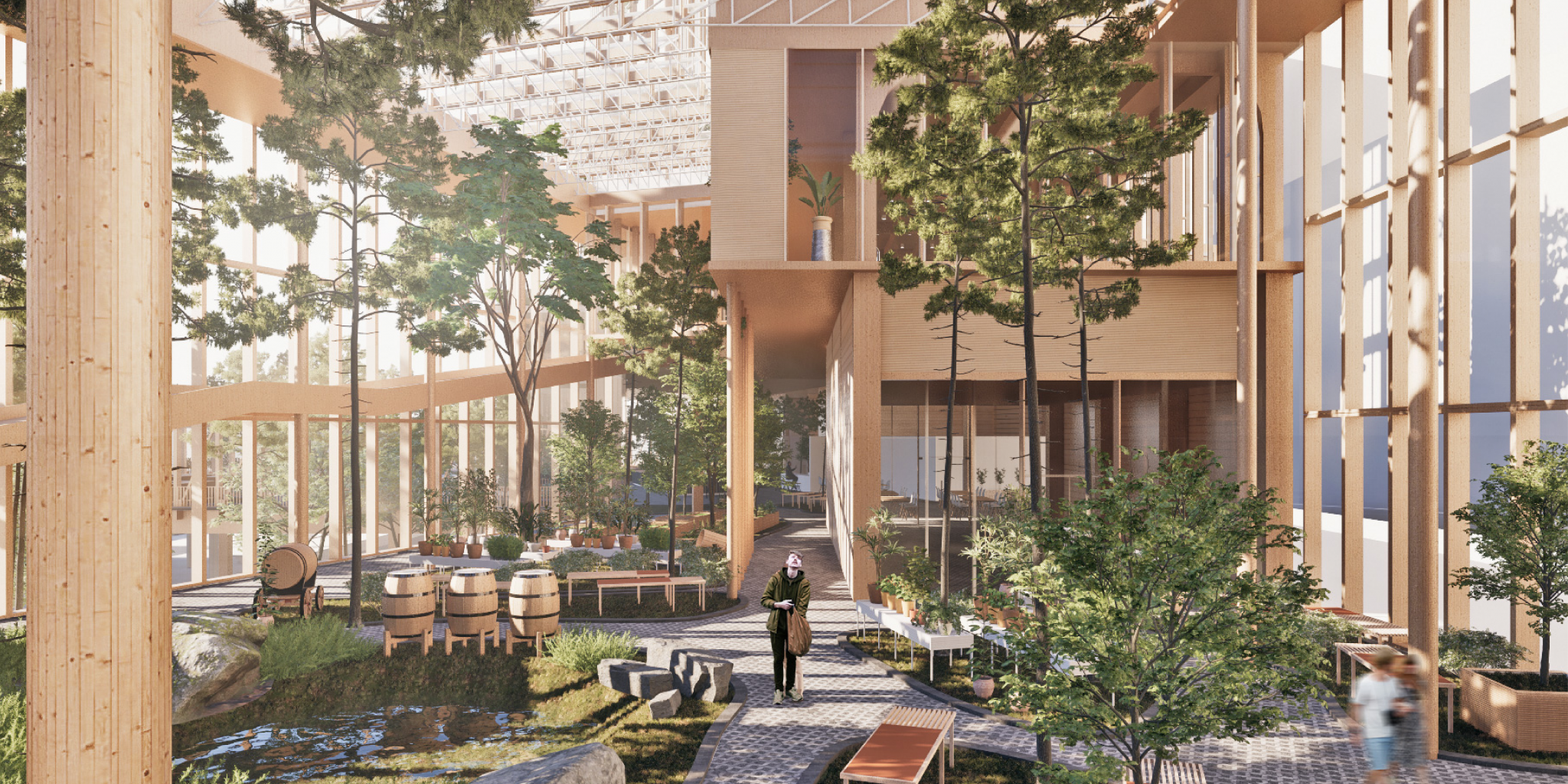
2nd Place
Spatial/Material Speculations: Timber
Student: Ahmed Helal
Faculty Sponsor: Viren Brahmbhatt
Institution: City College of New York
Project Description
MATERIAL
Currently, Mass Timber is being situated in a discussion of material substitution on the account that wood is better for the environment than steel and concrete. While the latter is in fact true; wood is known to absorb carbon dioxide as it grows in the forest, and when it is cut down, it stores the carbon for as long as it is used, which may be a hundred years. However, in order to reach the level of convergence of the greenhouse gas emissions needed, it is not going to happen merely through a material substitution mentality, but through reimagining the way we think about our building strategies/assumptions and the potential role of timber in a broader scale cognition of substitutions.
The proposition of this project is to look at timber not simply as a substitute structural material for steel or concrete, but as a holistic building system approach that provides alternative ways to think about building structure as well as exterior and interior system strategies such as insulation, provision of heat and cooling, humidity control, finishing, etc. If those functions get merged into one system, timber will have much more value not only from the inherent architectural and potential ecological and environmental value in this system but also from a capital point of view as there will be clear reasons and motivations to consider timber, which can substantially transform the construction industry.
SITE
The site is in the heart of a cultural and commercial center of Atlanta that’s known for its dense number of art galleries, museums, theaters, historic buildings, and the Savannah College of Art and Design campus. The area has a population of 42,000 which swells to 81,000 by day and attracts over 6 million visitors every year to its many festivals and attractions.
Through placing people at the center, with an emphasis on place-making to foster a strong sense of community, the proposal hopes to create a landmark for socially, materially, and environmentally progressive models of sustainable urban living, where locals and visitors can come together and participate in a variety of activities. The proposal intends to leverage the unique qualities of the proposed site to serve as a one-stop location for a green market, public communal amenities, and housing all interlaced with a civic urban transit center.
GREENHOUSE MARKET
Georgia has a rich history of agriculture. The warm temperate climate of Georgia works perfectly with the soil. The state is a major fruit and vegetable supplier to markets up and down the Eastern Seaboard. Georgia is perennially the number one state in the nation in the production of peanuts, pecans, blueberries, and spring onions according to the state Farm Bureau. It is also at or near the top when it comes to watermelon, peaches, cucumbers, sweet corn, bell peppers, tomatoes, cantaloupes, and cabbage.
The market’s goal is to provide a place where businesses and consumers can buy and promote Georgia’s locally grown products in support of sustainability, quality, and integrity. However, this market is not merely recreational nor a place where merely transaction takes place, it is also a production space.
Through integrating a greenhouse into the building, an active link is created between nature and the vibrant, social spaces of the markets, drawing the surroundings and its visitors into and through the market. The greenhouse serves as a production space that supplies both the local restaurant and the retail food area with fresh, locally grown foods. Furthermore, a timber re- search workshop is held within the greenhouse to raise awareness about timber production, sustainable forest management, and the importance of decarbonization in the twenty-first century.
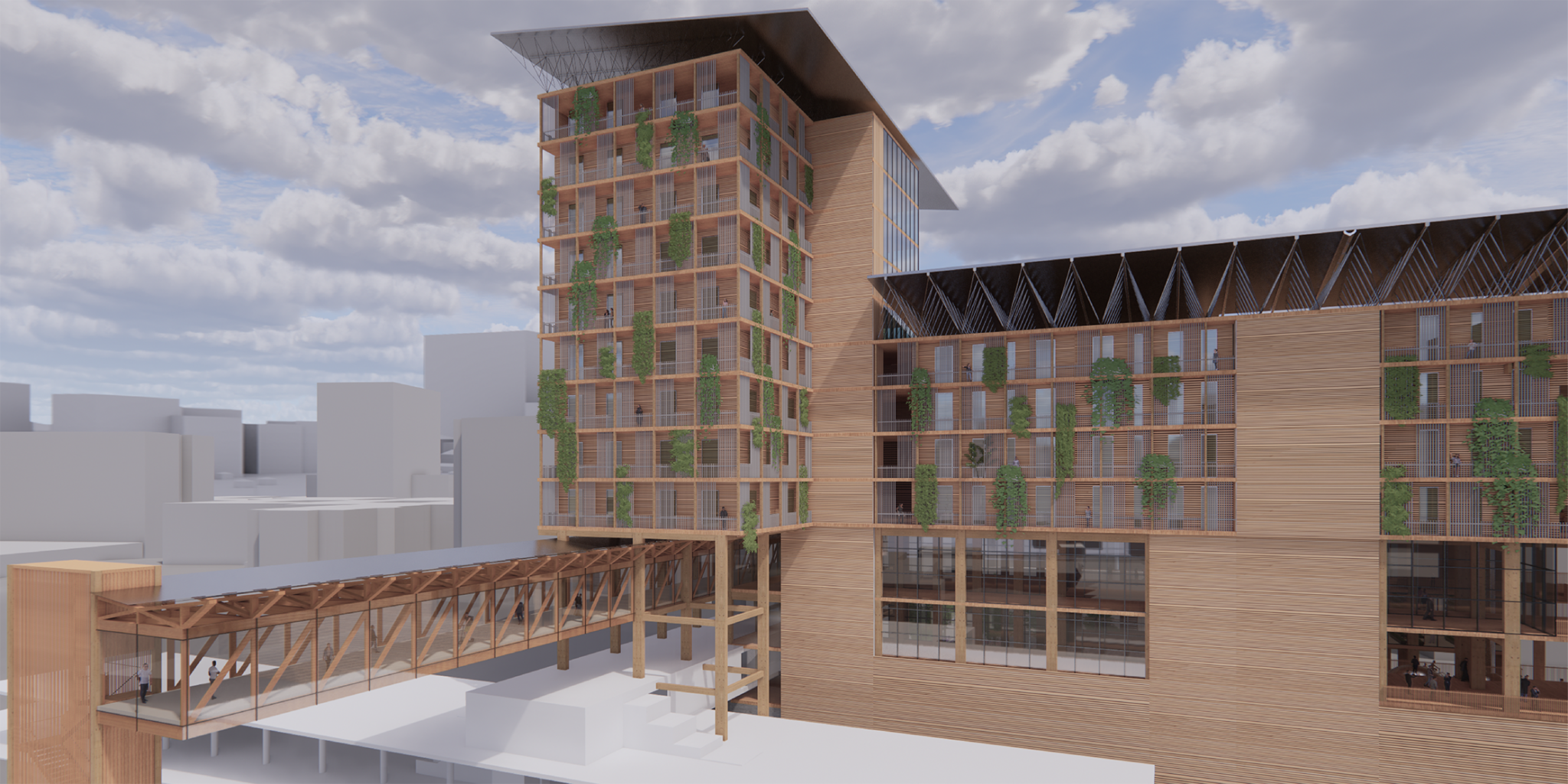
3rd Place
Hydro Habitat
Students: Evan Craig & Tiffany Velin
Faculty Sponsor: Suzan Wines
Institution: City College of New York
Project Description
Hydro Habitat is a climate positive, mixed-use, mid-rise building complex that incorporates timber struc-tures into its construction. The rainwater collection, solar power generation, and geothermal heating/cooling support the building’s operation which all are collected or generated on site. We believe water is a crucial building component, and we seek to collect rainwater on site to reduce dependency on the city’s water supply. Through an effective water harvesting system, we can support the water needs of in-habitants and a marketplace.
Hydro Habitat residents are recent immigrants or refugees from countries like Haiti and Afghanistan. As they benefit from supportive housing, they also contribute towards economic growth and food justice programs available through the Urban Marketplace. The market, inspired by social activity and communal bustle of markets and bazaars across the Global East and South, is an open market space designed for the refugee and migrant community to participate.
By allowing these groups to open and run their own shops within the modular stalls of the marketplace, we encourage greater agency and economic independence for our displaced communities. The stalls can operate as a place to buy and sell food that is locally grown from the vertical HydroFarm on the second floor. Residents receive training to start food-based and craft businesses to activate the modular kiosks. Residents and visitors can enjoy exotic foods and consume grown produce from the HydroFarm on the second floor thereby encouraging, exchange and integration. Additional services on the common levels include public parking with electric chargers & bike racks, a community center, social service offices for residents and sports facilities for the community.
At the Unit scale, the design gives refugees and migrants a healthy space to thrive in new territory. The architecture must balance desire for various degrees of social interaction, cultural expression, and back-grounds. The modular housing units are made from prefabricated CLT floor and wall panels arranged around the central atrium supported by glulam beams and columns. The whole project is crowned by a timber and steel truss roof and central skylights to highlight the significance of water collection for the building.
A timber truss bridge on the 3rd floor pays homage to the legacy of southern wooden bridges similar to those by Horace King. The bridge brings people from West Peachtree Street and the Arts Center MARTA station along the project’s Community Belt. The bridge connects the international marketplace and community center to Arts Center Way, near the High Museum and Woodruff Arts Center. Public and cultural spaces are organized along the Community Belt which provide necessary spaces for social interaction between the residents and visitors.
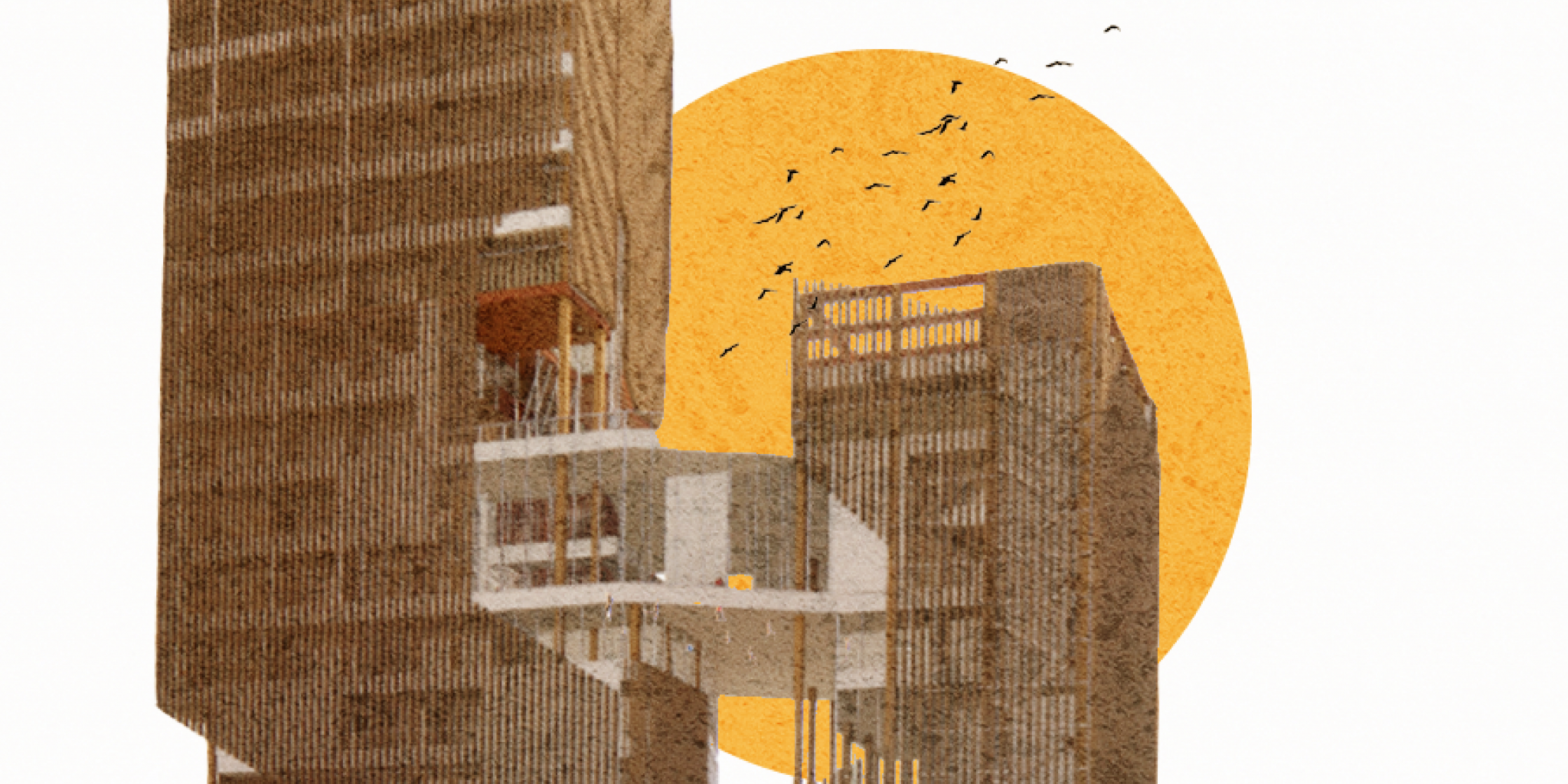
Honorable Mention
Foster Atlanta
Student: Sophia Rodriguez
Faculty Sponsor: Michael Hill
Institution: Savannah College of Art and Design
Collaborator: Matt Barnett, LS3P
Project Description
There is an undeniably intricate but necessary relationship between the individual and the collective.
Atlanta as a city showcases this complexity. A powerhouse of commerce and capitalism that is saturated in, and defined by, strong communities throughout its history. Over decades we have seen how underrepresented groups – from women’s rights to civil rights, queer rights to black lives matter, and counting – transform vulnerability to influence. The progress that feeds individuals, in turn, fuels more change for the better.
In the architectural process, two primary cases exploring this relationship were considered. One naturally occurring, the other manmade: the foster system and the ant.
The ant is one of the strongest individual creatures on earth. It can hold up to fifty times its own weight. At the same time, it thrives within one of the most complex communities that exist. How can we uplift our strengths without losing communal identity?
The foster system is our best attempt at taking care of the vulnerable. Each year hundreds of young people are failed by this system. While there is no simple answer, it can be asked; How can we nurture our community without losing individual entity?
FOSTER ATLANTA proposes independent housing for those who need a place to begin. A community and career center spark life in Midtown, while a marketplace sits below it all. Flush with the existing public transport station, it reimagines what this stop could be for the city.
This architectural intervention seeks to strengthen the community by empowering the individual. Fostering belief, drive, and capability in oneself, while being submerged and surrounded by others doing the same. Two masses, in conversation, inextricable from their place.
Whether it is activism, revolution, or the basic responsibility towards our most vulnerable, we must nurture our community or we die.
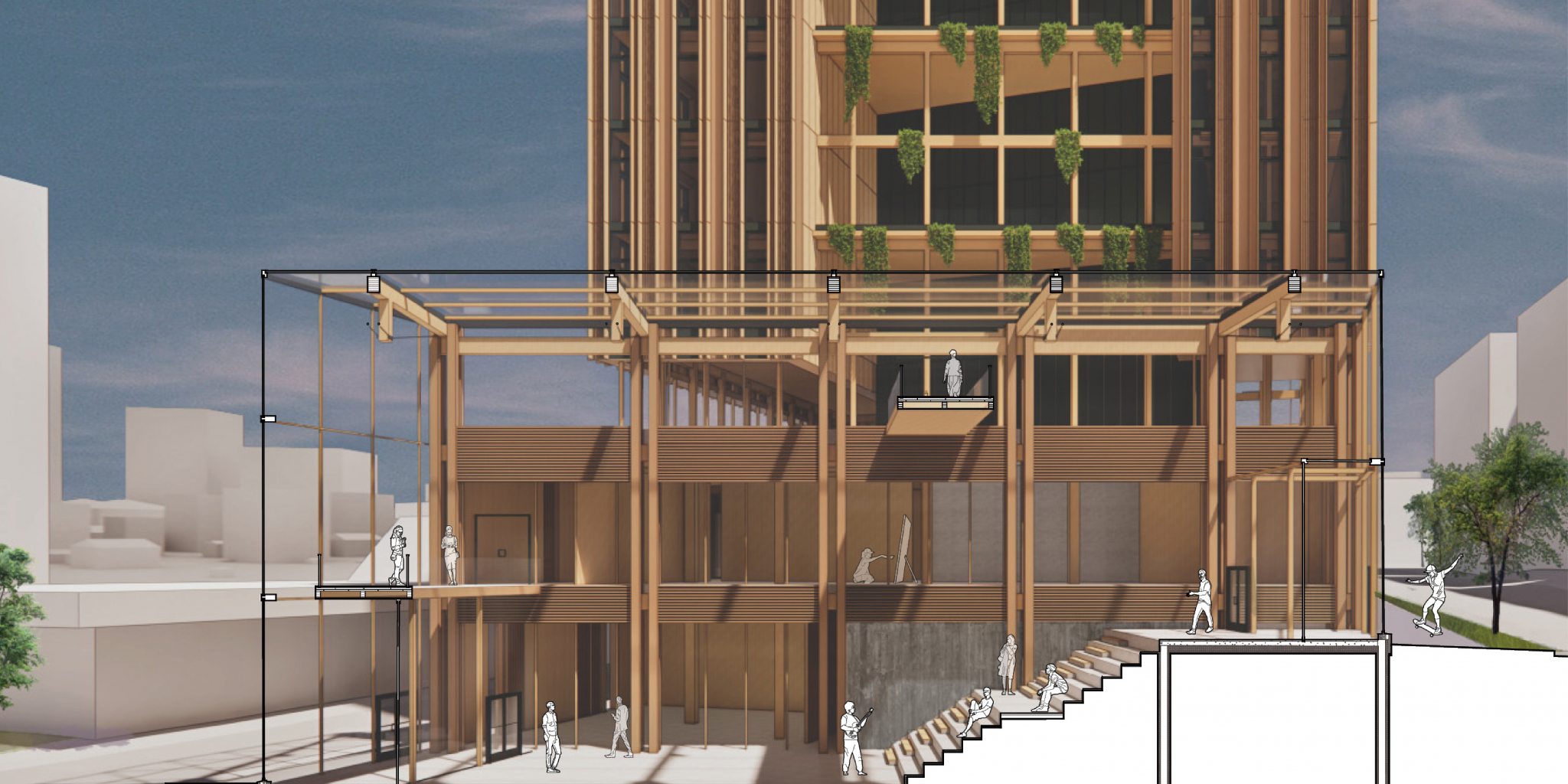
Honorable Mention
Timber Arts
Students: Madeline Esdale, William Evans & Jeremy Tringale
Faculty Sponsors: Tyler Hinckley & Jacob Werner
Institution: Boston Architectural College
Juror Comments
Timber Arts receives an honorable mention with great consideration to the site’s terrain and how the detailed sections create a beautiful user experience. The mass timber design creates a subdued palette that is beautifully reflected throughout the entire project.
Project Description
The concept of this project is to promote the artist community by utilizing the existing site connections to the Arts Center Museums of Atlanta. Using the primary axis of circulation, a secondary circulation is proposed to connect the MARTA station directly with Arts Center Museums. The program works to weave together the two circulations throughout the building, engaging the passing circulation with the arts explored by the residents and community. Through this engagement, we have proposed additional programmatic elements that help further establish a sense of community for the artist residents. Our program includes rentable studio spaces for the community, providing classrooms to be for community art programs, and adding an additional lofted studios ever other floor to promote multidisciplinary engagement between the residents. As our surrounding context includes various mediums of art, this engagement helps further promote its intended connection with the context.
As stated by local artist, Jeremy Ray, Atlanta’s arts community exhibits bright and dynamic styles that come from a large influence of graffiti artists. Mass timber creates a unique natural and muted palette that allows for these colors to flourish throughout the building. In our structure and building materials, we used the blank canvas created by the lighter tones of wood to present a contrast to the art created in the studios, allowing for a full exposure of their work to be reflected on our façade. In these moments of reveal, the façade is pulled back to expose the light framework of glazing and provides a clear insight to the process of the artists who inhabit the space. Through repurposing the existing site circulation and using the blank canvas of exposed mass timber, the temporary residence for the artists is constantly connected to the public and allows for a more flourishing community in this transportation hub.
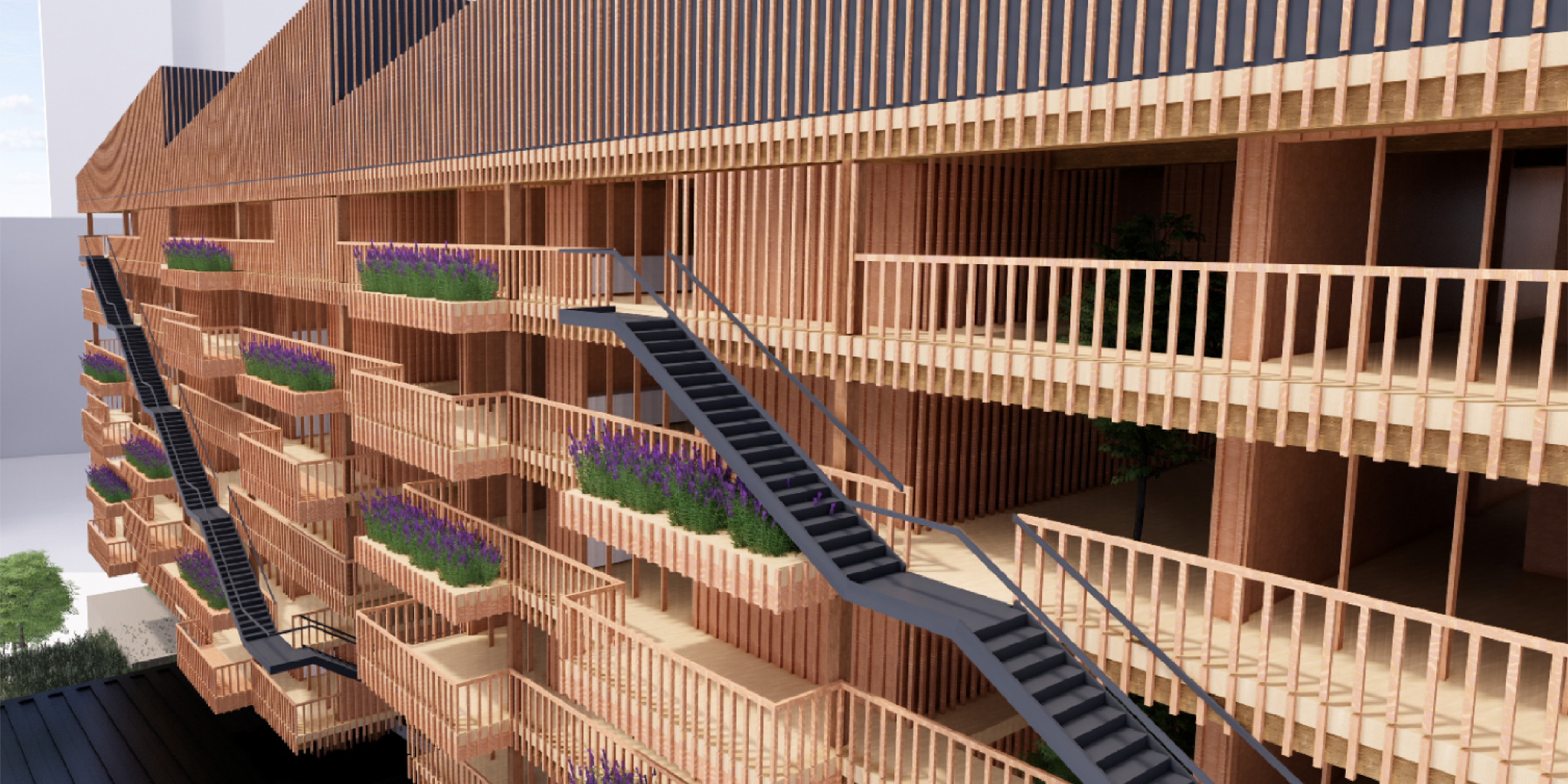
Honorable Mention
Breathing Timber City
Student: Miguel Lantigua Inoa
Faculty Sponsor: Elizabeth Whittaker
Institution: Harvard University
Project Description
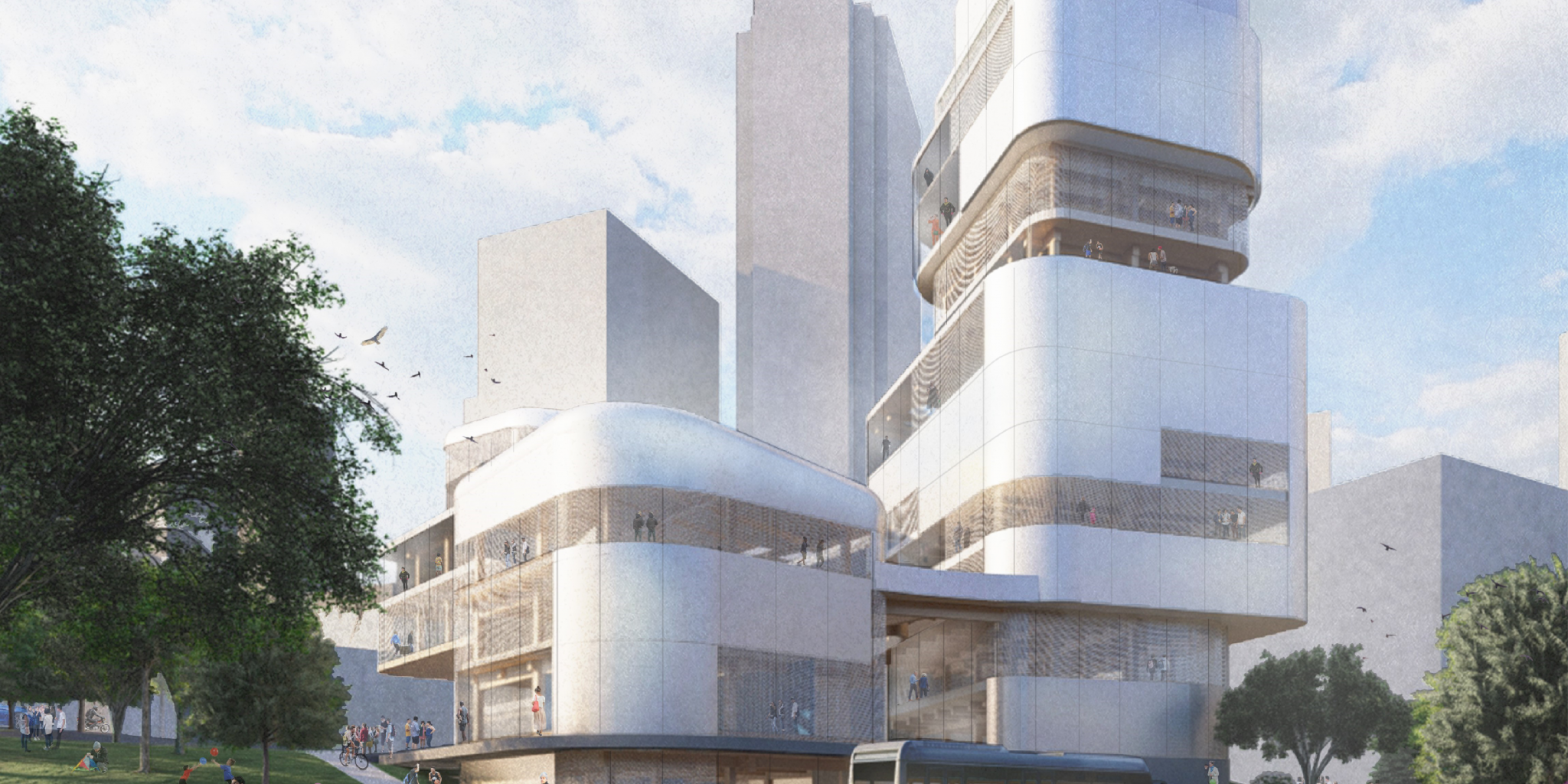
Honorable Mention
Diffusion: Revealing the Forest Within
Students: Maggie Kroening & Connor Schwartz
Faculty Sponsor: Shawn Protz
Institution: North Carolina State University
Diffusion: Revealing the Forest Within is a selected honorable mention calling attention to Atlanta’s loss of nature. The students created detailed and beautiful rendering with an interior dominant scheme which highlights the timber construction from within.
Project Description
Diffusion examines the forest condition and the interior-dominant scheme prevalent in Atlanta in order to blur the relationship between street and interior. Utilizing variations in opacity and the interplay of skylights generates the notion of walking underneath trees in the forest. Thus, the process sought to reject the discrepancies of the interior-facing building archetype, allowing the complexities of Atlanta to come into play. The programmatic layout is diffused within three volumes, generating communal zones underneath and above a connecting floor and around cores of light.
Glulam columns are the primary structure, spaced at regular bay lengths with glulam girders and joists. Where chamfered edges occur, only the CLT panel is curved and the grid remains regular. Cores for light are removed at the floor plates and additional small-member bracing is provided. Thus, the timber expression reveals continuity from the landscape to the enclosure, demonstrating carbon sink. An aluminum panel system varies in opacity based on privacy and solar orientation. The perforated screen protects from harsh solar heat gain, generating soft light at the interior. Geothermal energy is sunken below the largest volume, with hydronic tubing embedded in a composite CLT and concrete radiant slab. This system is sustainable, less expensive, provides heating and cooling, and better acoustic performance.
The filleted forms continue into the landscape to create sunken courtyards. These give the open green space back to the community to memorialize the lost densified spaces of Atlanta. The sunken story of the smallest volume houses an open-air public transit waiting area, meant to overtake the existing MARTA while creating a fluid transition to the city. A reflecting pool resides below the connecting floor plate, framed by a light core. This resembles a cooling zone in the hot climate of Atlanta, generating thermal delight for the community.
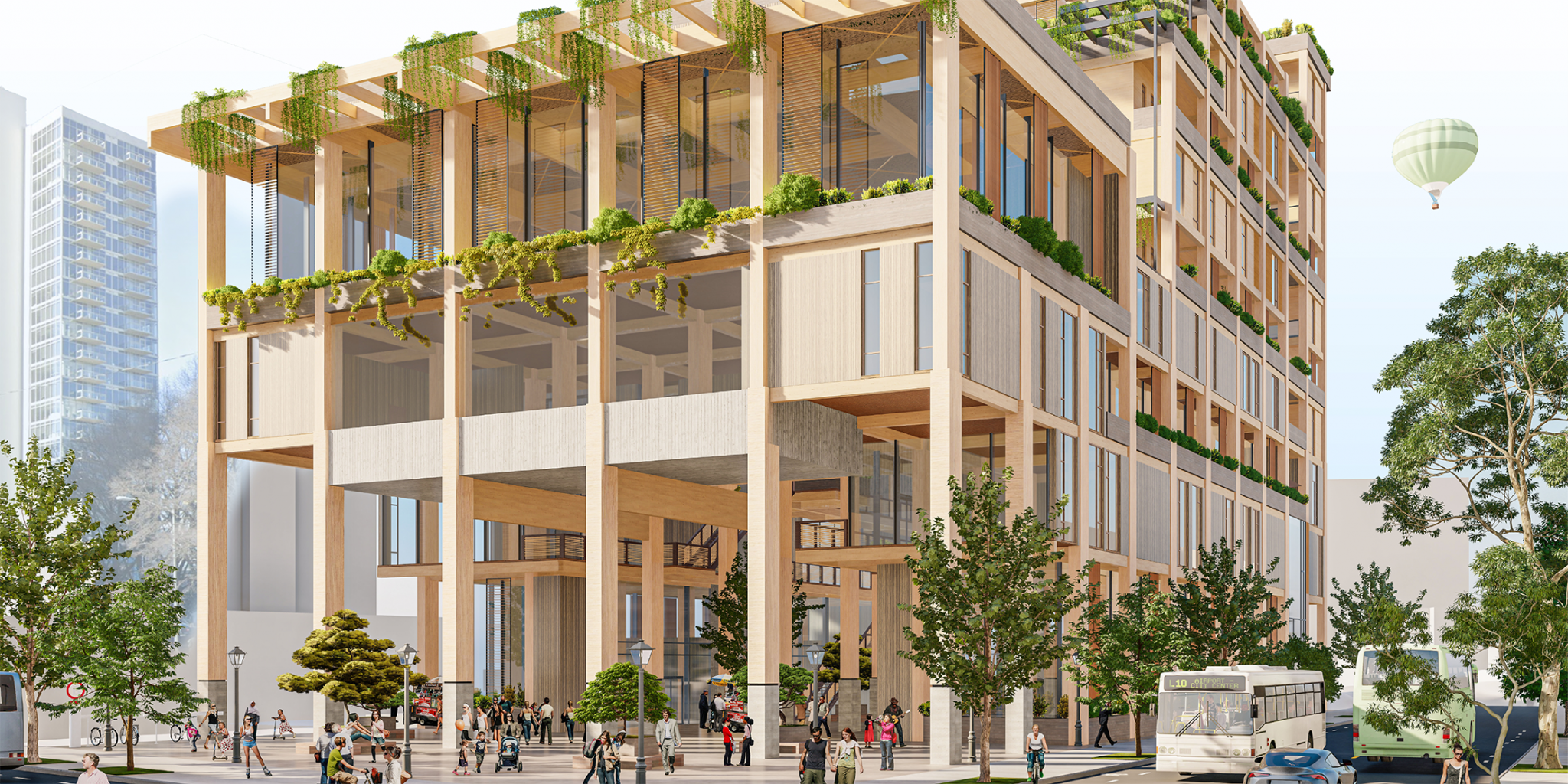
Honorable Mention
Oasis in the City
Students: Mingyao Chen, Mosammet Chowdhury & Otabek Ochilov
Faculty Sponsor: Suzan Wines
Institution: City College of New York
Project Description
Transitioning from one milestone to another is the hardest and the most critical moment in a person’s life. Especially when someone is struggling to get into college or find a job. ‘Oasis in the City provides safe, healthy, supportive, and affordable housing for people struggling to pay for school or between jobs. ‘Oasis in the City’ makes people feel like they belong during periods of financial or personal hardship.
‘Oasis in the City’ is built of modular mass timber construction to create a carbon-neutral, comfortable, elevated urban oasis that provides natural light and ventilation for residents, an urban farm, a community health facility, and a thriving marketplace for the community. Residential units are made of prefabricated CLT panels stacked along an outdoor circulation system to provide places for people to socialize while reducing the building’s energy demands.
Community sports facilities, shops, restaurants, and event spaces built of wood panels secured with steel and x bracing surround the open-air marketplace and provide a foundation for the housing above. The market provides part-time employment for residents and allows for interaction and the exchange of information between people in the community. It can be accessed from the north, and south sides of the mixed-use, mid-rise timber building complex as well as from the Arts Center MARTA station and Arts Center Way NE.
The massing of the building gradually rises to the north in order to maximize exposure to natural sunlight and passive heat gain in winter while providing for cross-ventilation and shading during summer. A system of outdoor circulation terraces and rooftop urban farms reduce the project’s construction cost and carbon footprint by minimizing the need for heating and cooling while providing space for people to garden, socialize, relax, exercise, and play, creating an ‘Oasis in the City’.
Participating Schools
The competition had over 600 participants from the following schools:
Boston Architectural College, Bowling Green State University, California Polytechnic State University, City College of New York, Cuesta College, Florida Agricultural and Mechanical University, Harvard University, Kean University, Keene State College, Miami University, Morgan State University, New Jersey Institute of Technology, NewSchool of Architecture and Design, New York City College of Technology, North Carolina State University, Oklahoma State University, Oxford Brookes University, Pennsylvania State University, Pontifical Catholic University of Puerto Rico, Ryerson University, Savannah College of Art and Design, School of the Art Institute of Chicago, Texas A&M University, Texas Tech University, Tulane University, Universidad Anahuac Querétaro, University of California, Berkeley, University of Cincinnati, University of Colorado Denver, University of Florida, University of Houston, University of Illinois, Urbana-Champaign, University of Maryland, University of Michigan, University of New Mexico, University of Oregon, University of Tennessee-Knoxville, University of Washington, Virginia Tech, Woodbury University
Competition Organizers & Sponsors
Questions
Edwin Hernández
Programs Coordinator
ehernandez@acsa-arch.org
202.785.2324
Eric W. Ellis
Senior Director of Operations and Programs
eellis@acsa-arch.org
202-785-2324

 Study Architecture
Study Architecture  ProPEL
ProPEL 