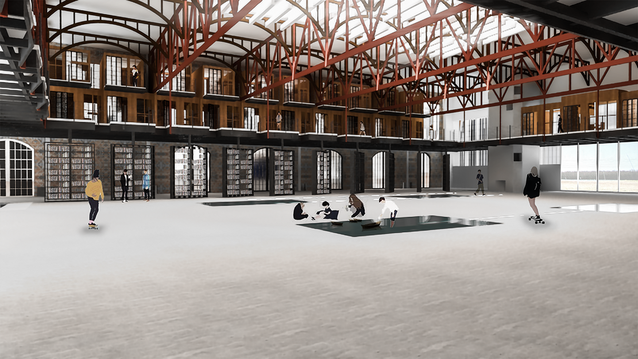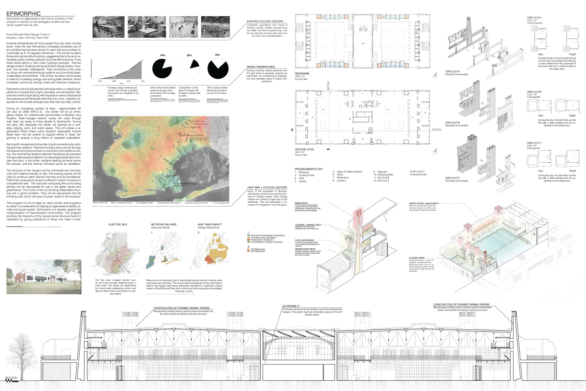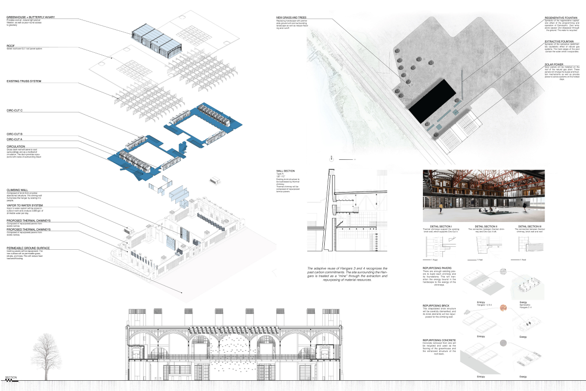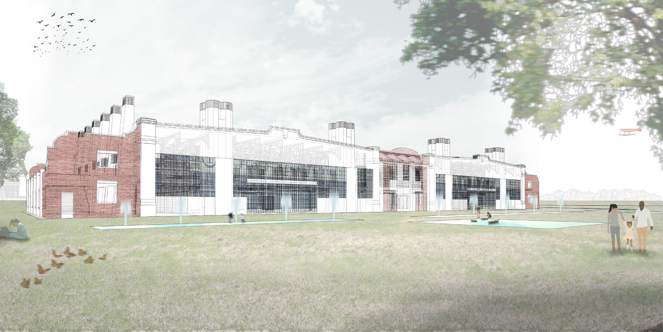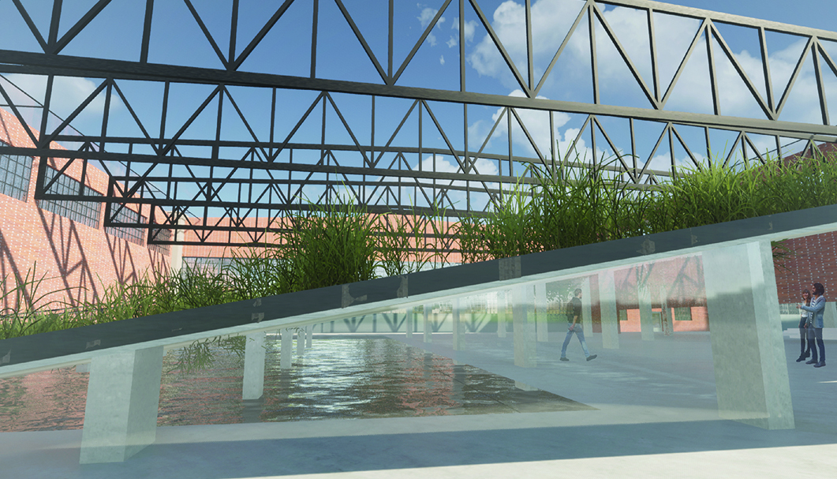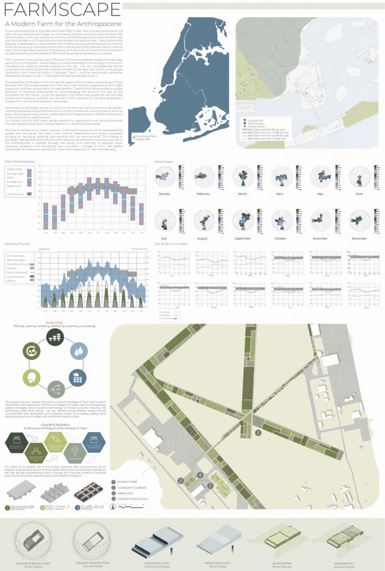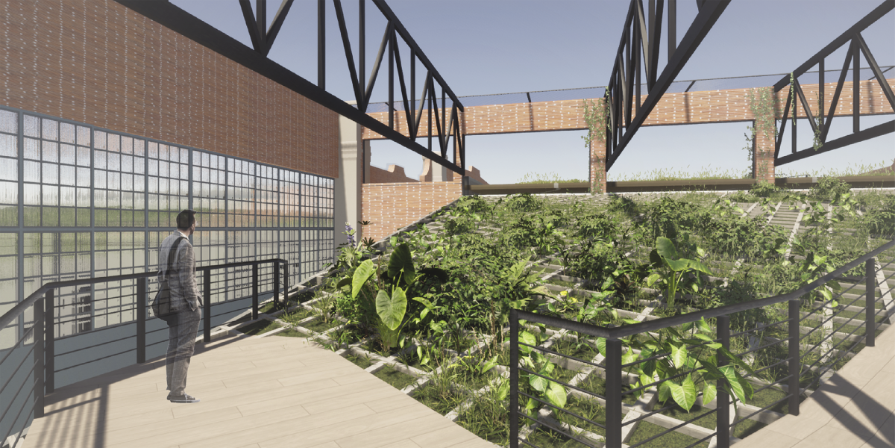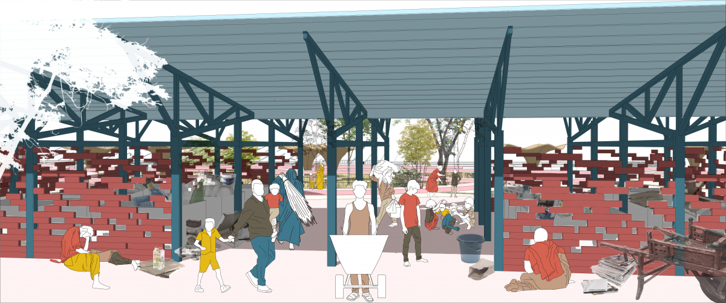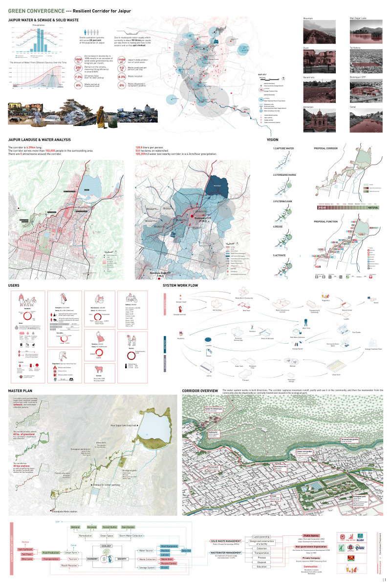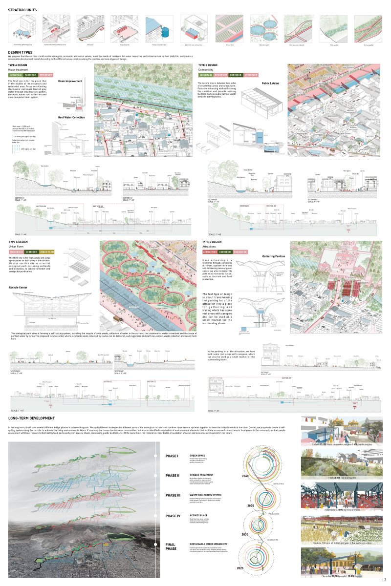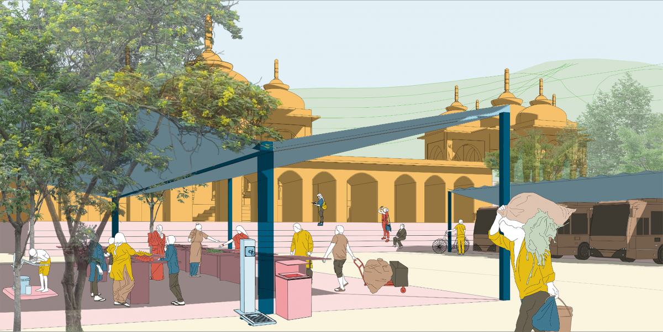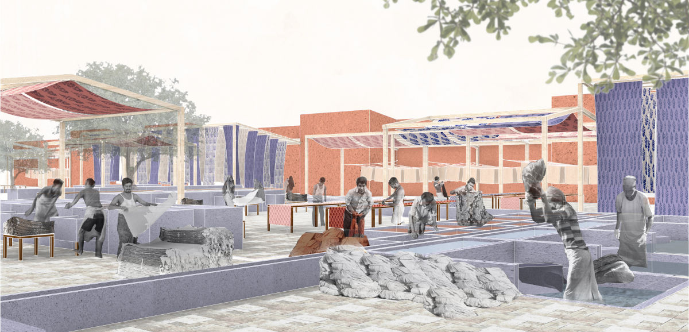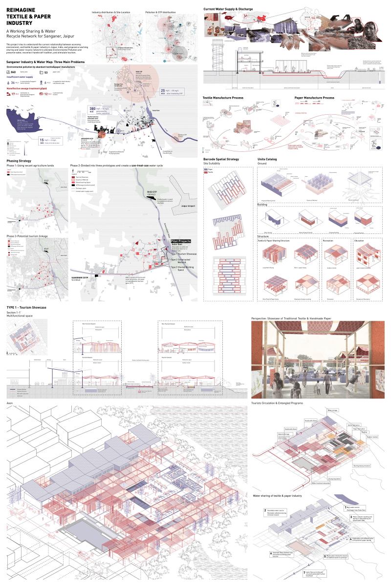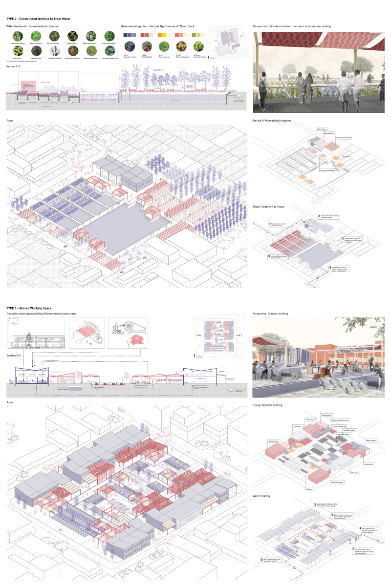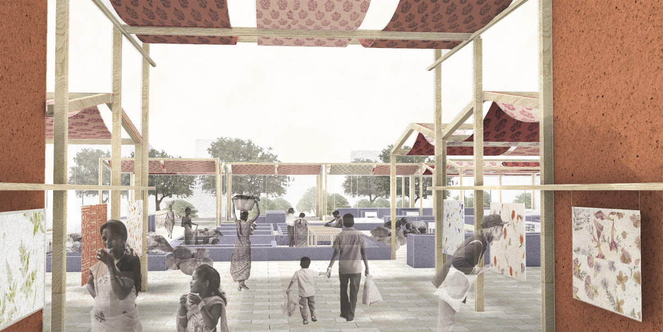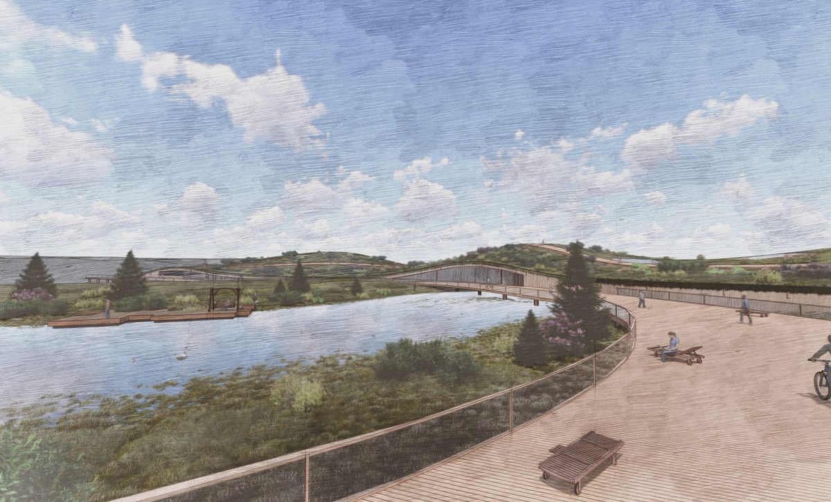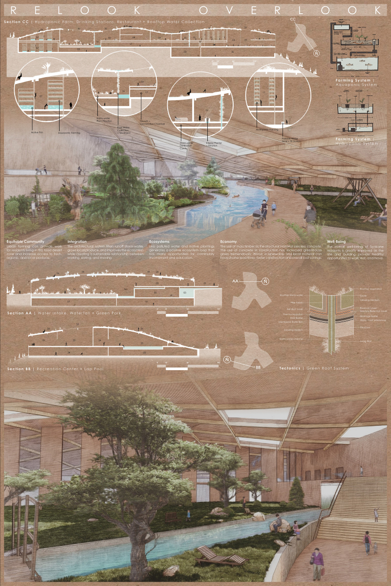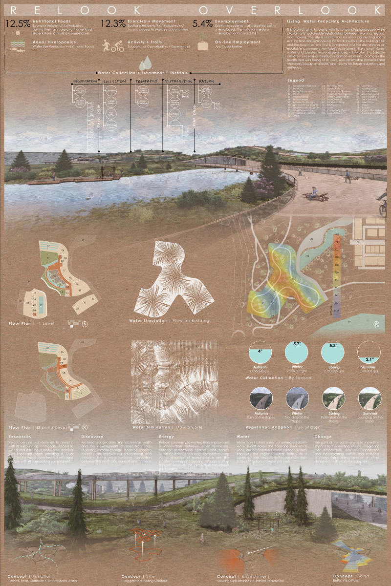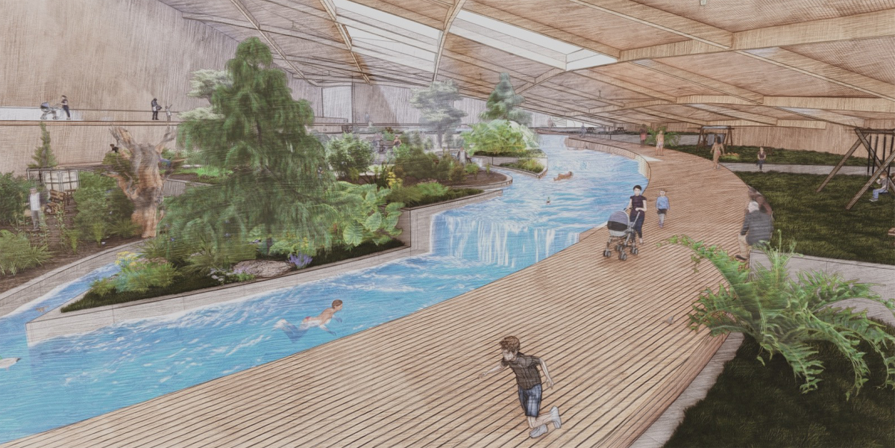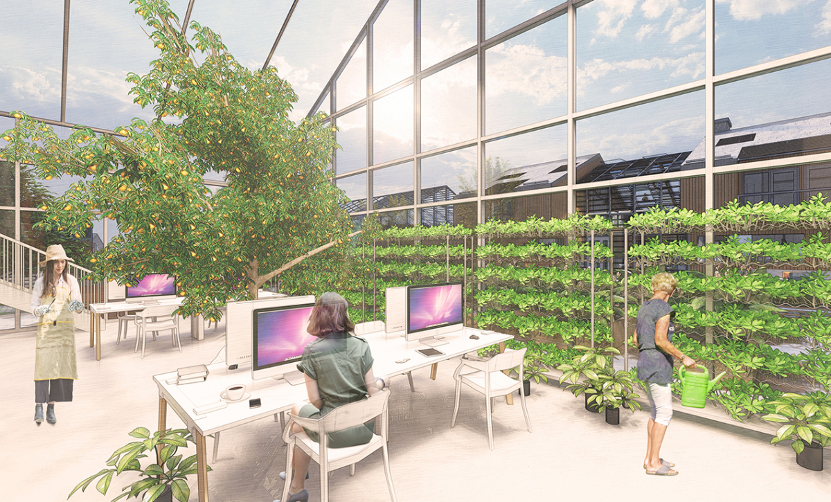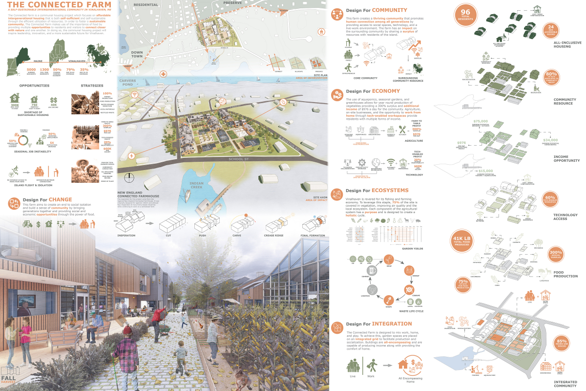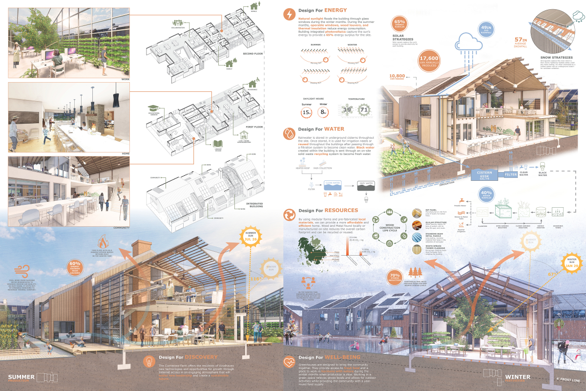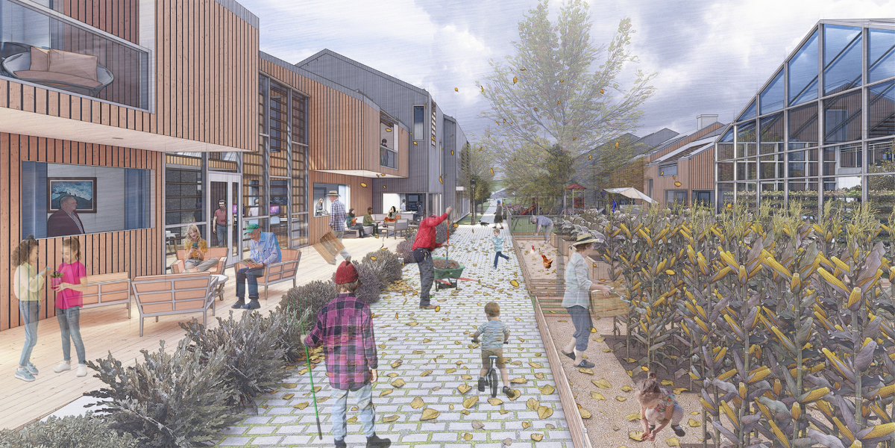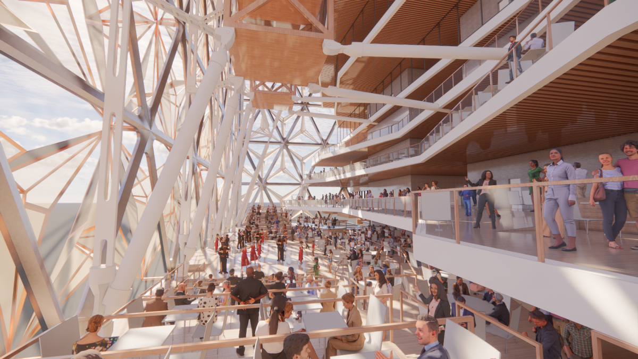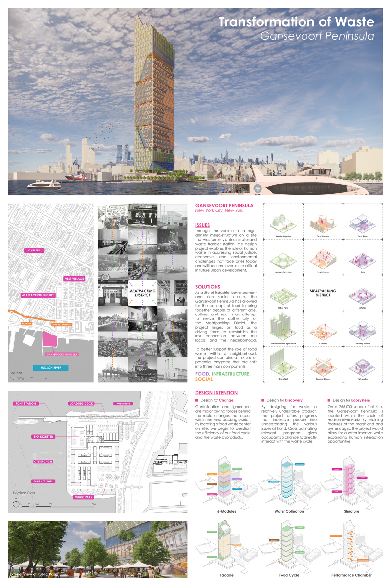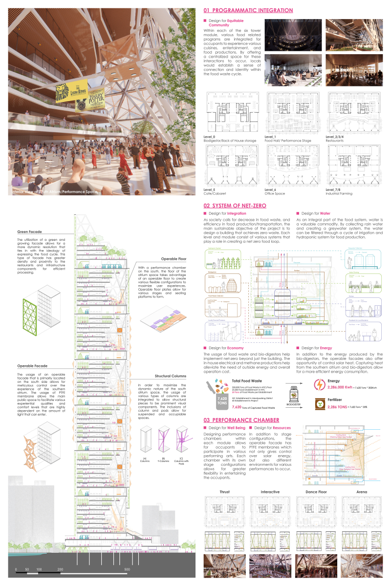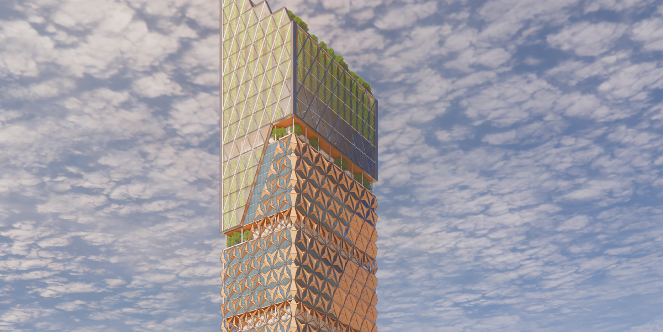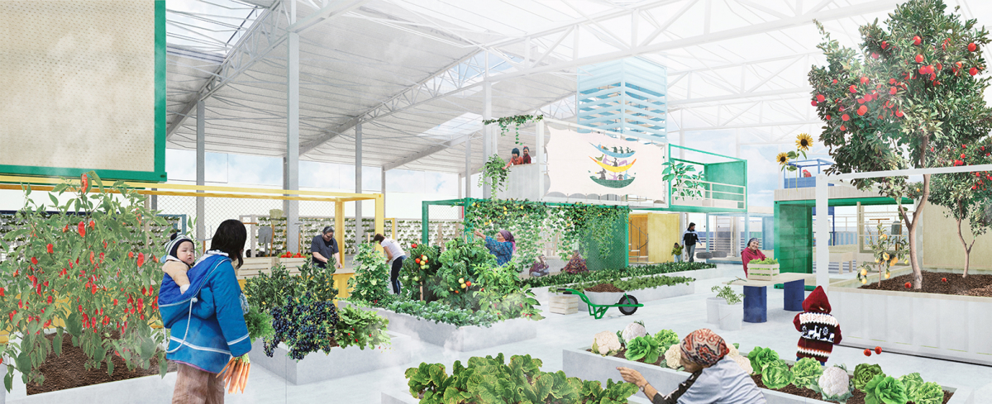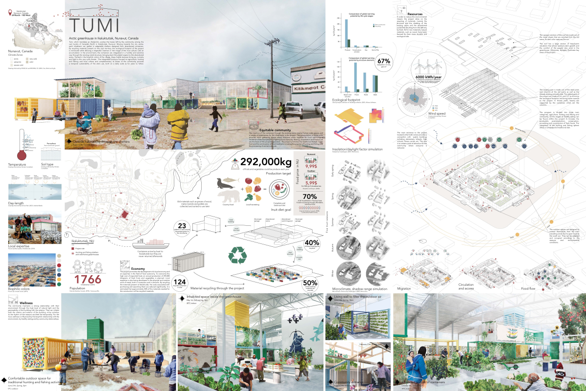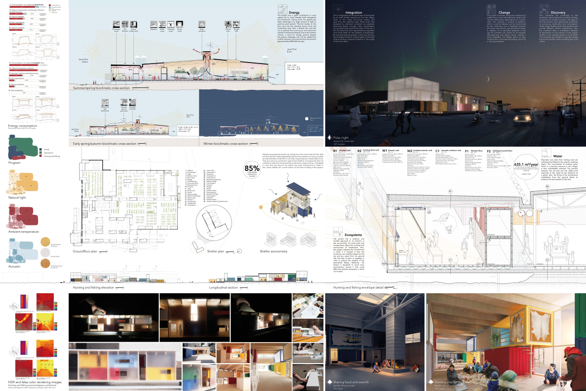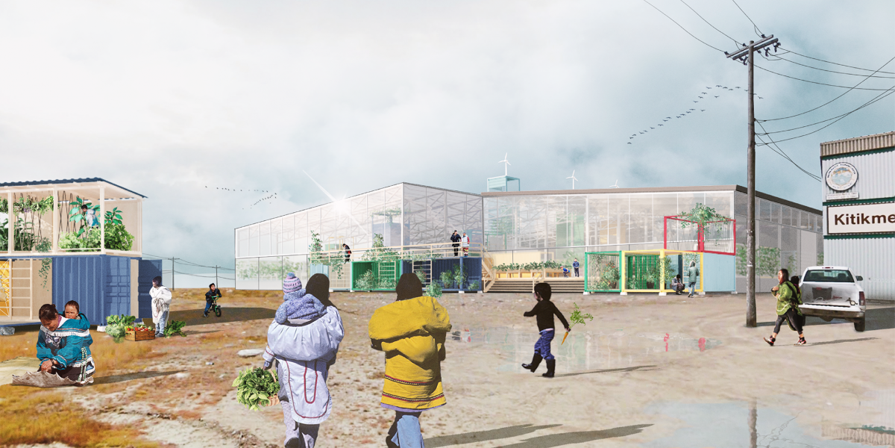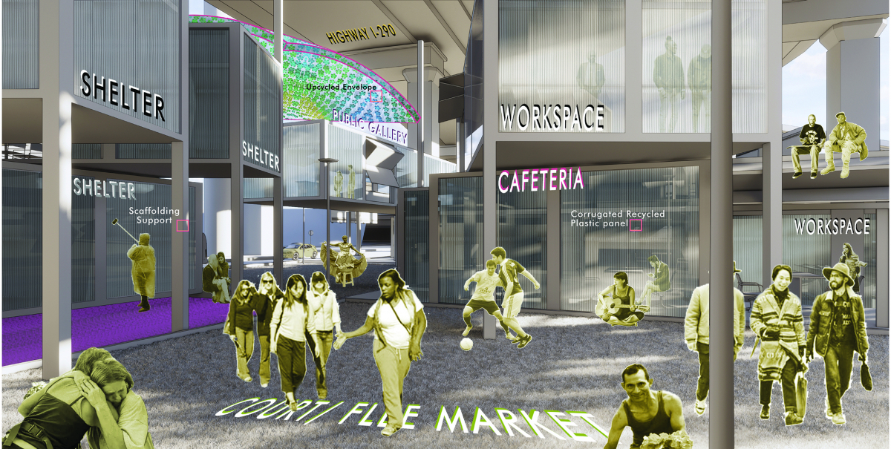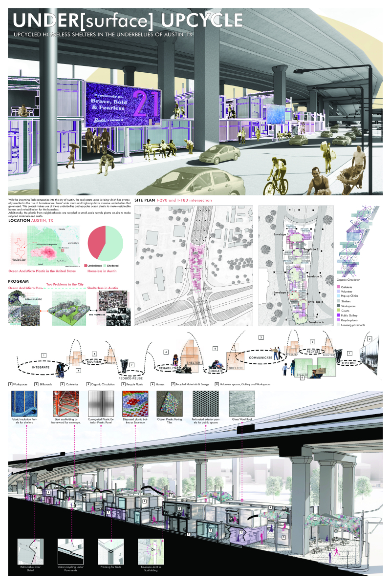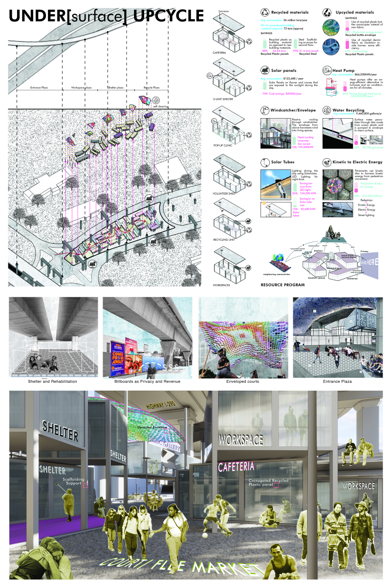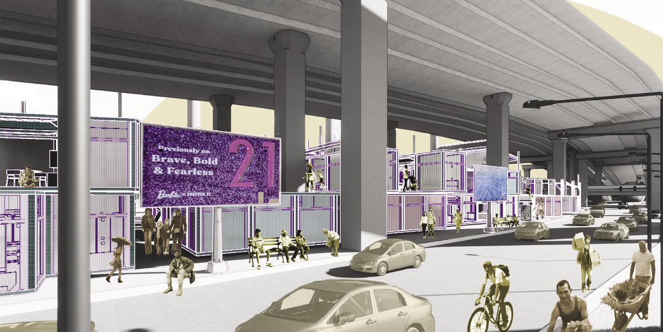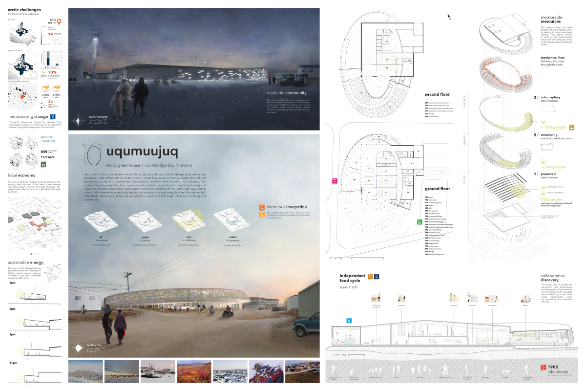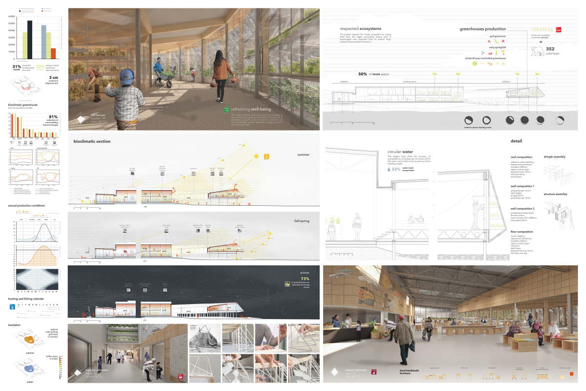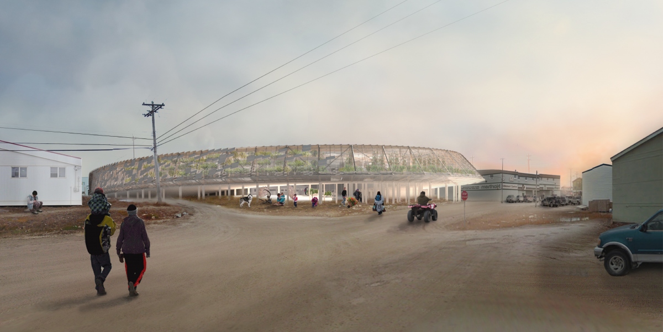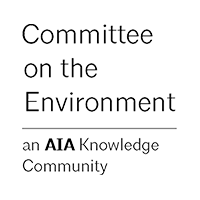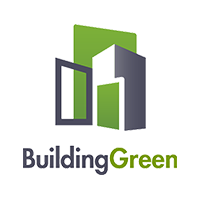Submission Deadline: January 12, 2022
2022 COTE Competition
AIA COTE® Top Ten for Students
Winners of the 2022 COTE Top Ten for Students Competition
The American Institute of Architects Committee on the Environment (AIA COTE), in partnership with the Association of Collegiate Schools of Architecture (ACSA), have selected the recipients of the 2022 AIA COTE Top Ten for Students Competition. The competition recognizes ten exceptional studio projects that demonstrate designs moving towards carbon-neutral operation through creative and innovative integration of design strategies such as daylighting, passive heating and cooling, materials, water, energy generation, and sustainable systems. The program challenged students to submit projects that use a thoroughly integrated approach to architecture, natural systems, and technology to provide architectural solutions that protect and enhance the environment.
Jury
The jury for the 2022 AIA COTE Top Ten for Students Competition includes:
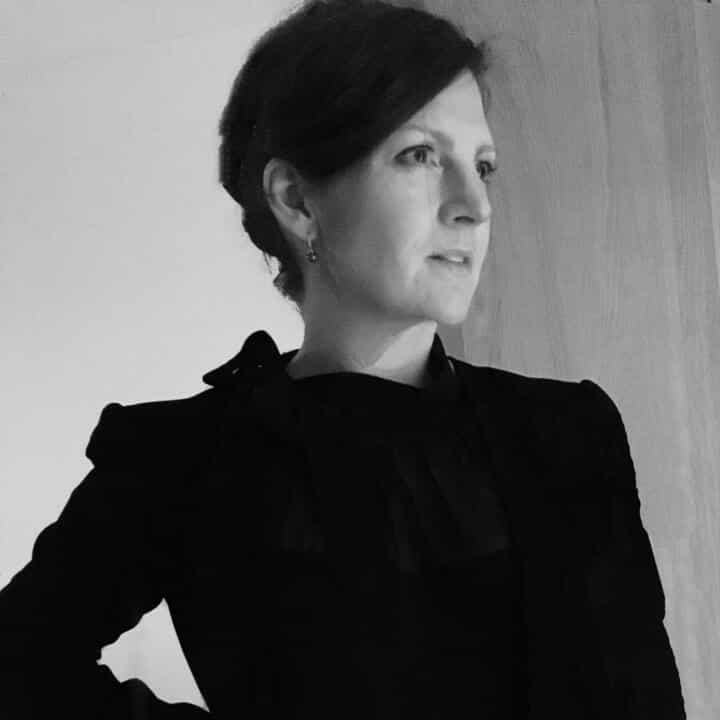
Jennifer Cutbill
Lateral Agency
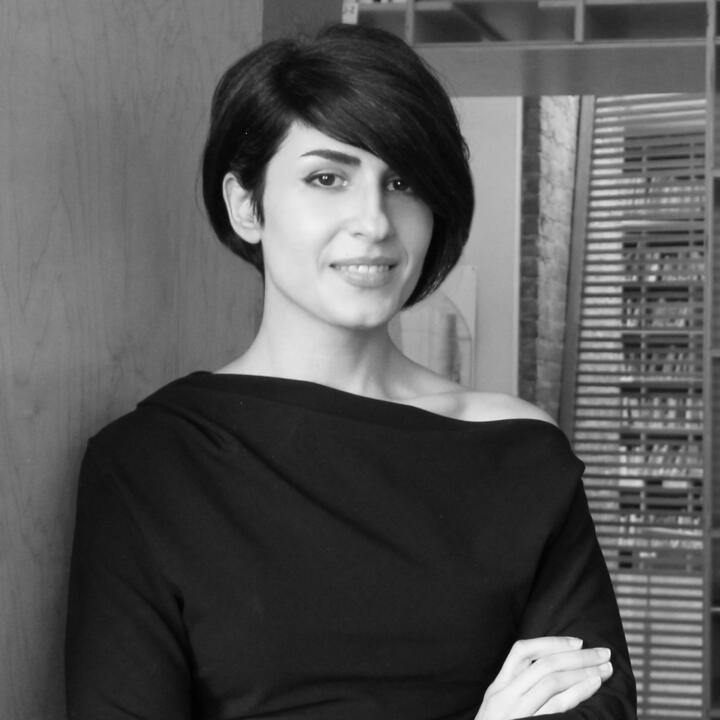
Mahsa Hedayati
Perkins&Will

Traci Rider
North Carolina State University
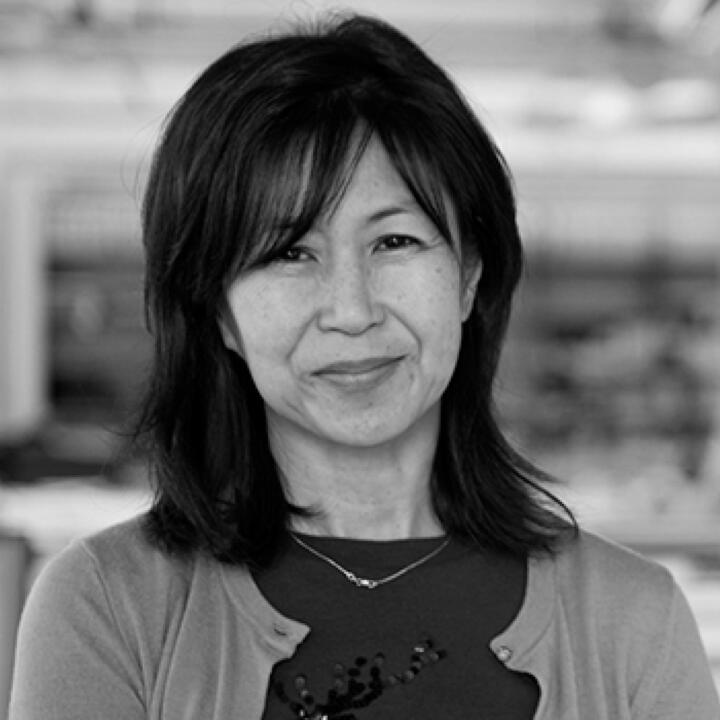
Pauline Souza
WRNS Studio

Prem Sundharam
DLR Group
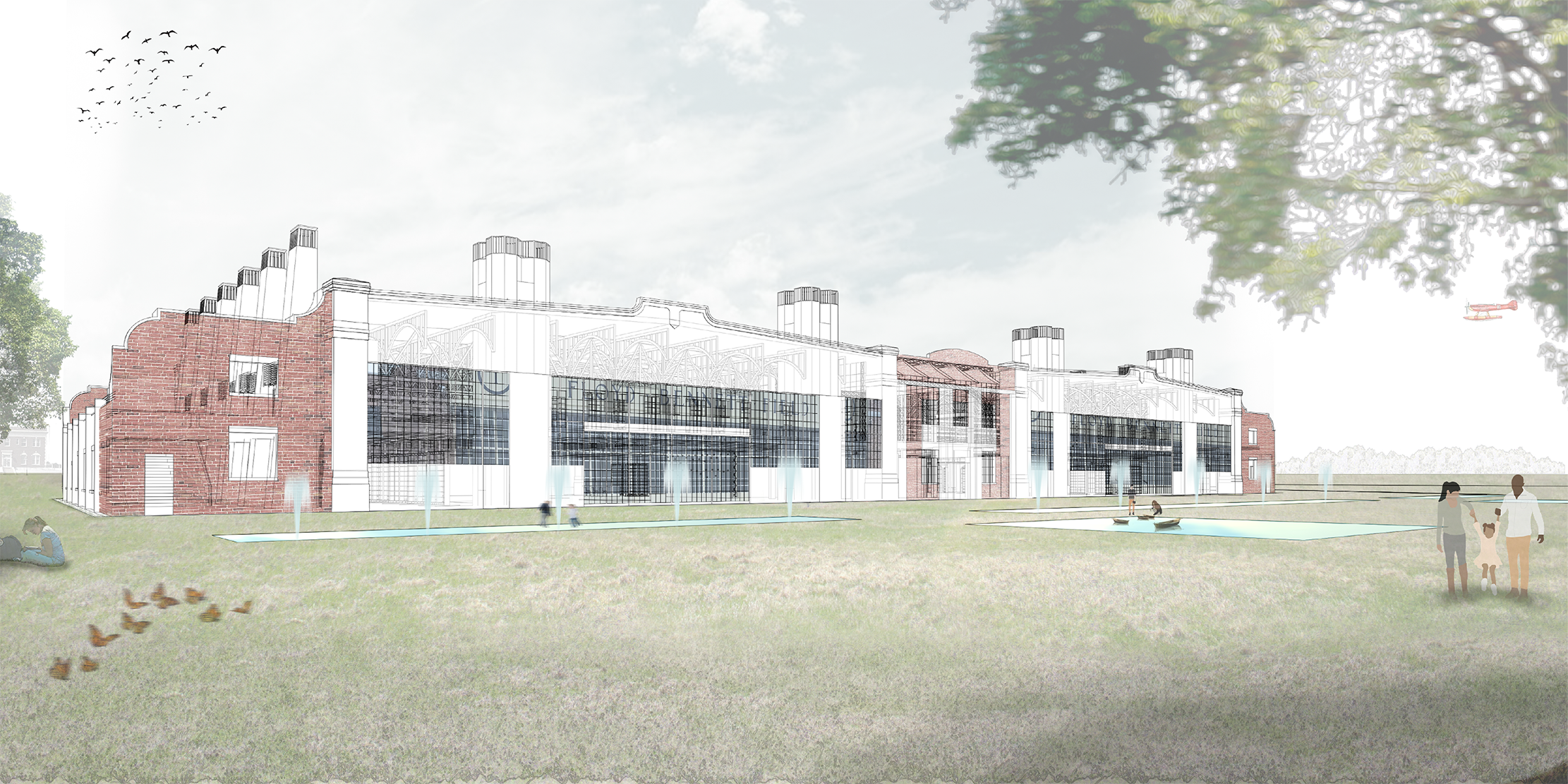

Epimorphic
Student: Claudette P. Bryan
Faculty Sponsors: Joel Towers & Kayeon Lee
Institution: Parsons School of Design
Epimorphic articulates the need for the well developed program and beautifully designed adaptive reuse project. The appealing repurposing of the spaces and the use of recycled materials from existing buildings are very well considered. The innovatively thought-out user environment with flexible space and well incorporated solutions for heat stack are wonderful solutions. The critical need for well designed solutions that address universal design, homelessness and differently abled populations are at the core of this project and its success.
Project Description
Extreme temperatures kill more people than any other climate event. Over the last half-century increased privatized use of air-conditioning has been shown to warm the surrounding microclimate up to 10 degrees Fahrenheit. This further burdens those who cannot afford cooling, suggesting that a focus on renewable public cooling systems would benefit everyone. From these observations, a new urban typology emerges – thermal refuge centers. Existing cooling and other refuge centers, however, are typically maladaptive. They contribute to the crisis by using non-renewable energy systems and providing bleak, undesirable environments. This further burdens communities in need by increasing energy use during peak demand, which increases community energy costs and blackout frequency.
Epimorphic aims to elevate the individual within a collective experience in a place that is light, desirable, and accessible. Natural and indirect light along with expansive views characterize the experience of individuals within the Circ-Cuts – named in response to the climate emergencies that interrupt daily rhythms.
During an increasing number of days – approximately 80 per year by 2080 [NPCC-3] – the center will be an emergency shelter for underserved communities in Brooklyn and Queens. Solar-charged electric buses will route through high heat risk areas to bring people to Epimorphic. During the other 280 days/year the center will operate as a rentable lodging, work, and event space. This will create a regenerative effect where some people’s disposable income feeds back into the system to support others in need, beginning to reverse a long history of capitalist exploitation.
Epimorphic recognizes the burden of grid connectivity by utilizing grid-free systems. Thermal chimneys draw cool air through the spaces during the summer in conjunction with radiative cooling. Any mechanical systems deemed necessary are powered through solar panels located on the natural gas distribution complex next door. In the winter, radiative heating primarily warms the spaces, and the thermal chimneys serve as ventilation.
The structure of the hangars will be reinforced and reconfigured with material already on site. The existing pavers will be used to construct each thermal chimney and its foundations. Preliminary evaluations reveal a sufficient number of pavers to complete this task. The concrete composing the surrounding taxiway will be repurposed for use in the green decks and greenhouse. The bricks of the surrounding dilapidated structure are in good condition. They will be repurposed into the climbing wall, which will give a human scale to the structure.
This program is a kit of ideas for other centers and programs to utilize in consideration of helping to regenerate a healthy climate and social system. Epimorphic is a reaction against the marginalization of heat-stressed communities. The program switches the hierarchy of the typical social structure found in capitalism by giving preference to those who need it most.
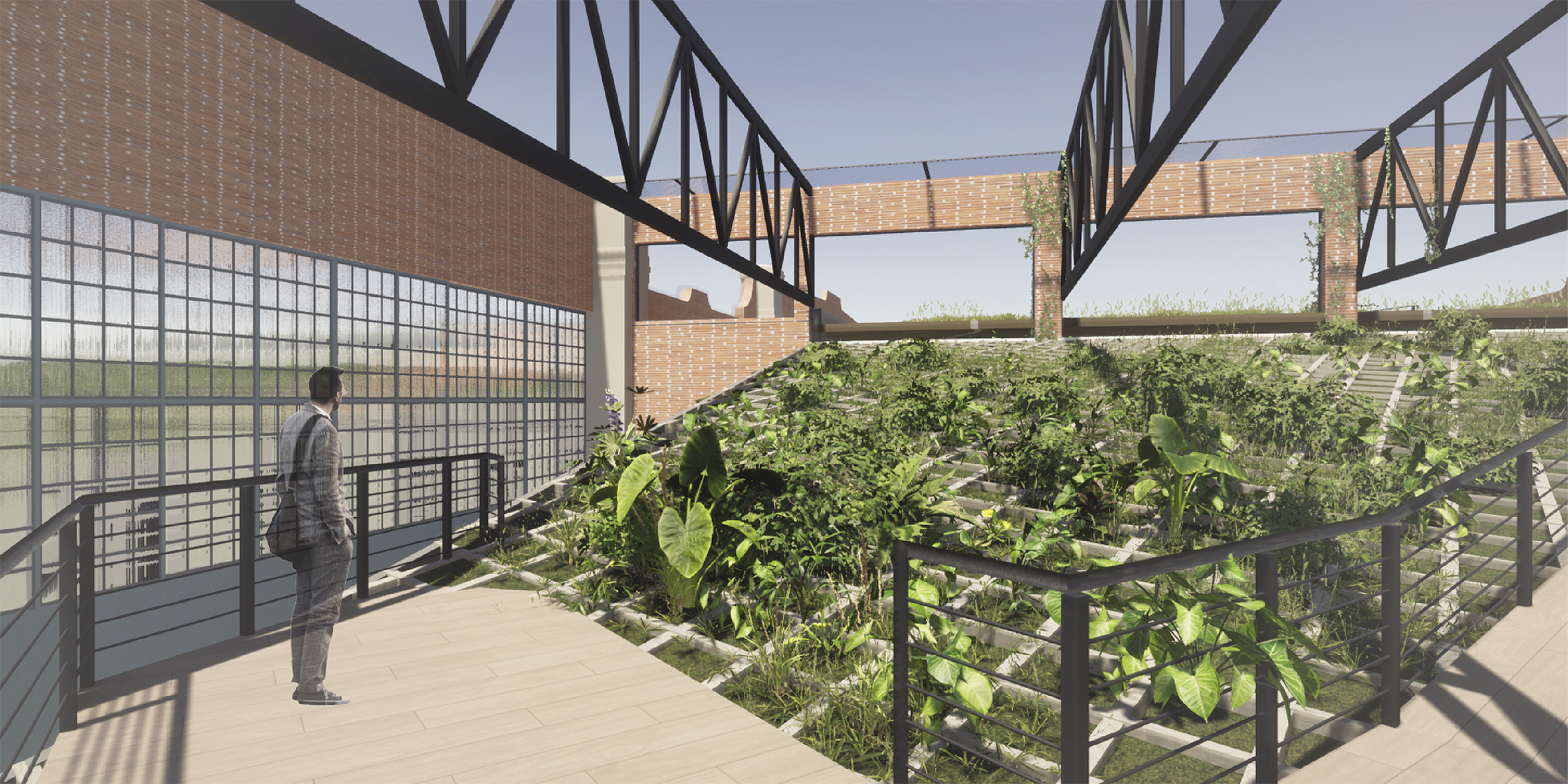
Farmscape: A Modern Farm for the Anthropocene
Students: Devin Costello & Marina Berenguer
Faculty Sponsors: Joel Towers & Kayeon Lee
Institution: Parsons School of Design
Project Description
Once a municipal airport, Floyd Bennett Field [FBF] in New York City was a pinnacle of mid 20th Century aviation technology. As commercial aviation moved to other facilities, FBF transitioned to a new use, serving as a military airfield throughout the Second World War and the Cold War until it was decommissioned after the Vietnam War. Today, some of the property is dedicated to a police station and military recruiting buildings but the majority of the site serves as an educational and historic site as part of the Gateway Historic national Park. The Jamaica Bay Science and Resiliency Institute is one of a series of new innovative occupants seeking to be located at FBF and they served as advisors to our studio.
FBF is located in the southern part of Brooklyn forming the Western edge of Jamaica Bay, (across from JFK airport). Jamaica Bay is a crucial waterbody in the ecology of NYC and in managing the evolving climate impacts on the city. The site comprises the former runaways, new camping grounds, a sports complex (in Hangars 5,6,7, and 8), a natural gas distribution and metering facility in Hangars 1 and 2, and the abandoned, somewhat dilapidated Hangars 3 and 4. This project reimagines hangars 3 and 4. .
The adaptation of Hangars 3 and 4 brings the opportunity to create a new ecology of Floyd Bennett Field. Our project hopes to turn the focus from aviation to agriculture, from flight to ground, and from consumption to regeneration. These shifts in focus provide a unique approach to historical preservation by acknowledging the forms of the past as the foundation for the future. Using this approach, the ethics that guide the Jamaica Bay Science and Resiliency Institute and the 2021 COTE Competition, we have developed a modern farm for the Anthropocene, Farmscape.
Farmscape, at 49,140sqft, acts as an anchor to the farm and existing community garden, creating awareness around the food cycle, providing interactive and educational growing space, and programming public market space to increase access to healthy food options in the surrounding neighborhood.
Our project aims to shift linear design systems to regenerative and cyclical processes through adaptive reuse and a unique approach to historical preservation.
The human tendencies to extract, displace, or demolish have proven to be maladaptive for people and the planet. We must move towards regenerative and cyclical processes, focusing on returning, growing, and working with our environments. This change in paradigm highlights the shift into the Anthropocene. We believe that architecture’s role in the Anthropocene is realized through the values and methods of adaptive reuse, changing programs with thoughtful and innovative changes to form. We believe Farmscape can serve as an example for urban food production in the Anthropocene.
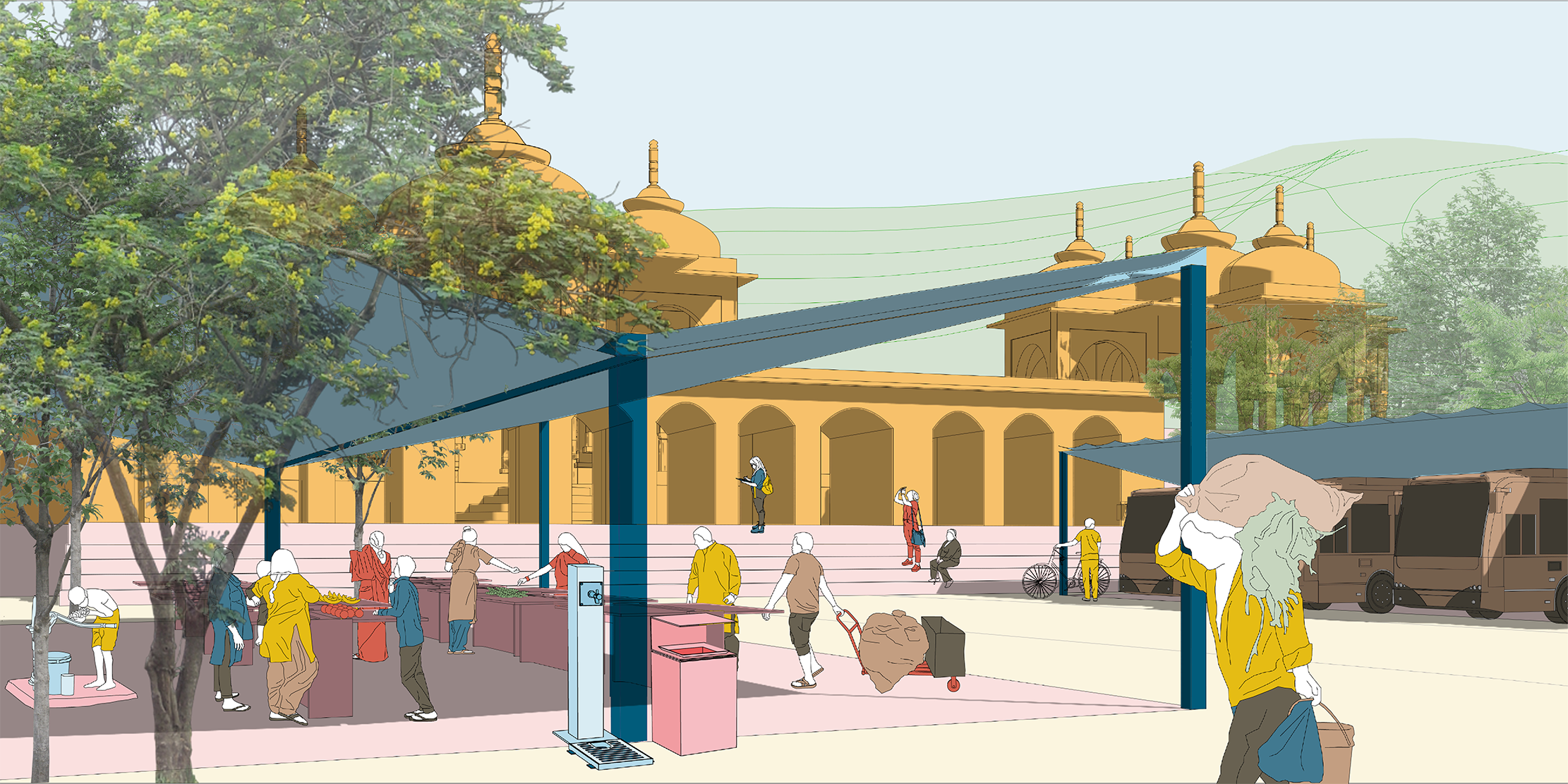
Green Convergence – Resilient Corridor for Jaipur
Students: Chaoming Li & Xuefei Yang
Faculty Sponsors: Maria Gonzalez Aranguren & Pankaj Vir Gupta
Institution: University of Virginia
Project Description
Jaipur, the capital and the largest city of the Indian state of Rajasthan, has faced many of the problems associated with population growth in its rapid development, such as water shortages, untreated sewage and heavy solid waste pollution. The site we are working with is along Mount Rd, an important road between Aravalli Hills and slums, connecting the northern and southern part of the city. By creating an ecological corridor with a circulatory system for both water and waste, we collect and decentralize solid waste and waste water from the surrounding slums, including creating rain gardens to collect and purify runoff, establishing underground sewage system to reuse, building infrastructures to meet residents daily needs, etc. Upon enhancing city resiliency through combining different system into one and increasing area of green space, we also consider its potential economic value, such as tourism and food production.
The corridor is formed by the following five steps. Step 1 is capture water from community and mountain. Step 2 is store water in the surrounding open area and recharge groundwater. Step 3 is filter and clean water with planting filters. Step 4 is reuse purified water and cycled back for irrigation and household water. Step 5 is activate the vacant land by combining social activities. We propose that the corridor could realize ecological, economic and social values, meet the needs of residents for water resources and infrastructure in their daily life, and create a sustainable development model. In addition to existing agents, we also include new agents to be able to participate in the community. The current methods are all centralized treatment and lack of public participation. Therefore, we adopt more decentralized treatment and let all residents participate in this process, which contributes to social equity. In design, various types of plants are used to treat or retain water. We use drought-tolerant crops to reduce the water consumption. Additionally, we aim to improve the soil environment by planting fast-growing species and pioneer species first, and then planting native plants to form a diverse ecosystem.
According to the different areas condition along the corridor, we have 4 types of design.
Type 1: Between Hill and Residential Area: Water Treatment System
The first one is for the place that in the middle of the mountain and residential area. Focus on collecting stormwater and reuse treated gray water through creating rain garden, bioswale, water roof collection and more completed drain system.
Type 2: Between Residential Area and Urban Farm: Infrastructure and Recreation
The second one is between two sides of residential areas and urban farm. Focus on enhancing walkability along the corridor and provide serving facilities such as public latrine, waste bins and activity places.
Type 3: Between Canals and Vacant Space: Food Production and Ecology
The third one is for that canals and large open spaces on both sides of the corridor. We also use this site as a central ecological park, including wetlands and bioswales, to collect rainwater and sewage for purification. Including a terraced urban farm inside the park, irrigating crops with the purified water from the corridors and providing fresh vegetables to the surrounding residents. The ecological park aims at forming a self-cycling system, including the recycle of solid waste, collection of water in the corridor, the treatment of water in wetland and the reuse of purified water by farms, so as to create ecological and economic value. The proposed recycle center, where recyclable waste collected by trucks can be delivered, and ragpickers and staff can conduct waste collection and resell them here.
Type 4: Beside Attractions: Reutilization and economy
Upon enhancing city resiliency through combining different system into one and increasing area of green space, we also consider its potential economic value, such as tourism and food production, which is also one of the biggest potential focal points of Jaipur. So the last type of design is about transforming the parking lot of the attraction into a place for gathering and trading which has some rest areas with canopies and can be used as a small market for the surrounding slums.
Furthermore, the goal to create a self-cycling system along the corridor to enhance the living environment in Jaipur is significant. It’s not only the connection between communities, but also an identified combination of environmental elements that facilitate access and connections to focal points in the community so that people can connect with local resources like healthy food, parks and green spaces, shade, community, public facilities, etc. At the same time, the resilient corridor builds a foundation of social and economic development in the future.
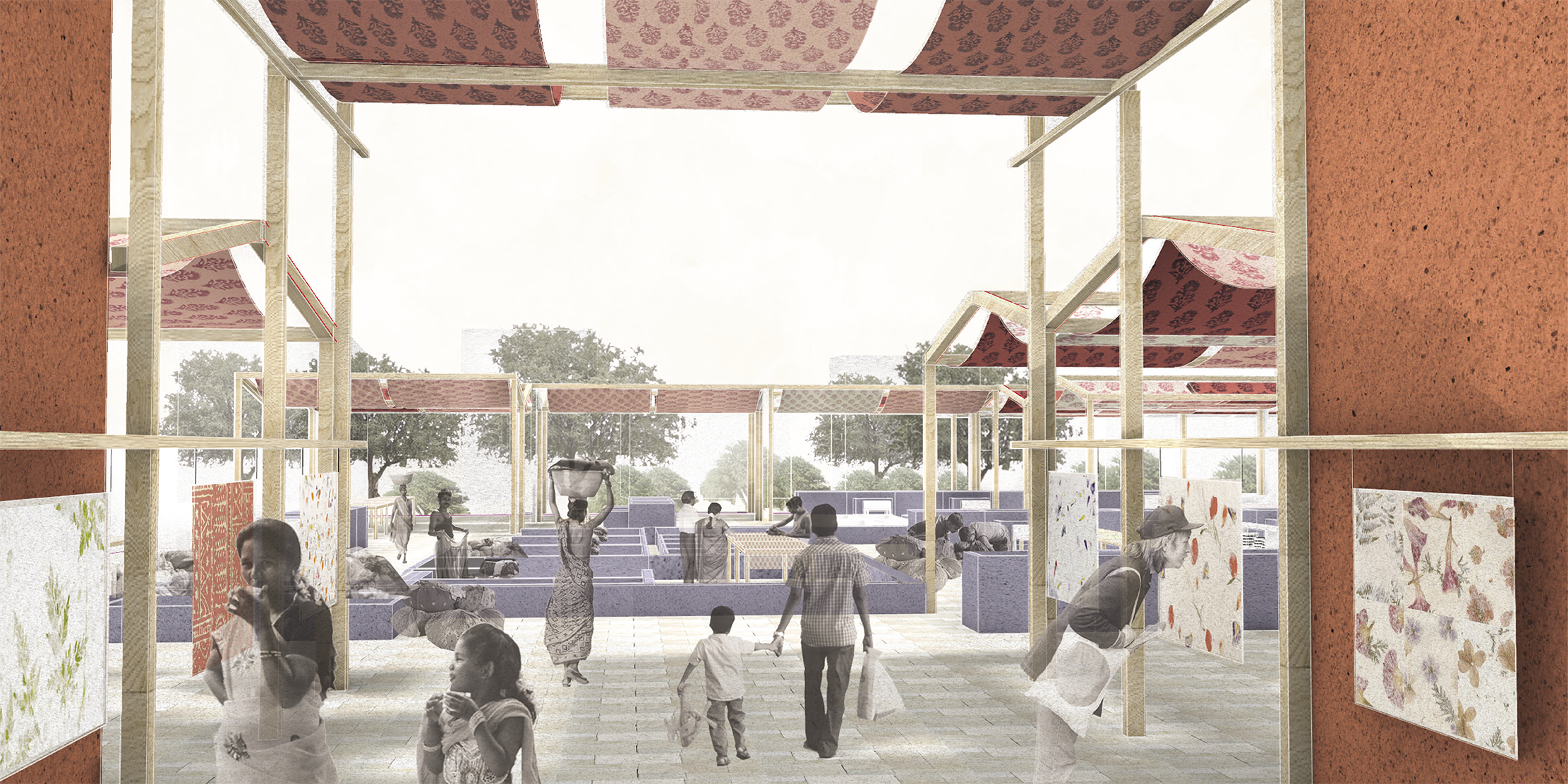
Reimagine Textile & Paper Industry
Student: Xian Wu
Faculty Sponsors: Maria Gonzalez Aranguren & Pankaj Vir Gupta
Institution: University of Virginia
Project Description
This project, located in Sanganer town in Jaipur, India, falls in Zone- IIIA-semi-arid eastern plains where have a monsoon-influenced climate with long, extremely hot summers and short, mild to warm winters. The city experiences the problems of water shortage and environmental pollution. In general, this project proposes three prototypes which are mainly handicraft workshops and try to save, treat, and reuse industrial water. Each prototype has different types of buildings, including stores, outdoor markets, working spaces, and accommodations, together with water sharing, recreational, and educational structures. For the three pilot prototype projects, the gross square footage together is about 179,418sqft.
Goal
The site is located in Sanganer town, which is the textile and paper industry center of Jaipur, India. Jaipur has long been famous for its textile and paper products. However, this production led to three main problems – environmental pollution, insufficient water supply, and the non-effective sewage treatment plant. Farmers using the contaminated water to irrigate the crops result in cancers and phocomelia. Workers who directly touch the chemical dyes will have skin diseases.
This project tries to understand the current relationship between economy, environment, and textile industry in Jaipur, and proposes a working and water treatment cycle network to alleviate Environmental Pollution and preserve water, reconnect handicraft tradition, and stimulate tourism.
Manufacturing process & Space
A detailed manufacturing process is studied for both textile and paper industries, to understand the water consumed and effluent generated by different steps. In the textile printing process, washing and dyeing consume the most water. The current printing method is screen printing, which uses chemical dyes to print and uses acid to fix the color. It is faster and high-yield. However, it resulted in pollution. The traditional technique – block printing – which uses natural dye to print and hot water to fix the color is avoided by the units owners because of time-consuming and high cost.
In the handmade paper process, making pulp, dipping and dyeing consume most of the water. In the final step, the paper is cut to a specific size and generates a lot of solid waste which could also be used as raw material in the first step.
These two industries are related. The waste generated in the yarn making and garment making process could be used as raw material for paper making.
Zoom into the working space, textile units use washing bathes to dye and wash the fabric, and use the ground, wall, and wooden rack to dry. While the paper units use the ground to dry white paper, and use shed to dry colored paper.
Proposal
Phasing Strategy
Based on these analyses, strategies are generated to deal with these environmental problems, revitalize the handicraft culture and stimulate tourism. The general strategy is to unify these fabrication processes to save water and at the same time reduce contamination.
In the first stage, vacant agricultural land which has already been used as paper working is selected for textile factories relocation areas. And these factories will be asked if they want to relocate here.
Then, the treated wastewater which has been recharged to Amanishah Nala done by the Dravayati project will be used as the industrial water source. The reserved site area will be divided into three prototypes – tourism showcase, constructed wetland, and working space. The wastewater will be treated decentrally. Water will be harvested from the dam, and firstly be used in the tourism showcase, then treated in the constructed wetland, reused again in the working space, and finally flow into the STP. After being treated in the STP, the water will meet the standard of irrigation use and recharge to the canal.
In the third stage, these prototypes are further planned to connect to the existing tourist interest area. Infrastructures like rickshaw stations and hotels will link the showcase area and existing commercial streets. Finally, the whole Sanganer town will be activated.
Spatial strategy
In each prototype, a barcode spatial strategy will be fit in. Household factory buildings, shared structures, and water bathes will be arranged along with the barcode. The structures, covered with traditional fabric, will provide working, educational and recreational functions. The groundwater tanks will separate the water and reuse it in different fabrication processes and treat the wastewater.
Prototype Design
Prototype 1: Tourism Showcase
For the water layer, greywater from the dam is the main source, and rainwater collected from the roof in the monsoon season is the supplementary source. Water flows out from the storage structure and is separated for fabric washing and dyeing. The colored water then will be reused in the paper dyeing. This water then drains into an anaerobic baffled reactor to pretreat and finally flow to the constructed wetland.
For the program layer, the buildings here will mainly serve for shop and storage use. Multifunction structures will function as outdoor markets in the tourism season. Then without the fabric cover, they will change into drying structures for both paper and fabric.
Tourists will enter from the plaza or the showing tunnel. They will first see the various handicraft products made by paper and textile, then will experience different making processes. They can also take part in the fabrication process to fully feel the traditional handicraft culture.
Prototype 2: Constructed wetland & Raw material garden
The pre-treated water will then flow into the constructed wetland to further treatment. Species that could fix heavy metals will be planted here. The treated water then will be stored in the reservoir. Farmers could harvest the water to irrigate the raw material garden or the nearby farmland.
Traditional natural dye species will be planted here to provide the raw material for dye-making to replace the chemical dye. Trees that are suitable for block making will be also planted here.
Buildings here will be used for natural dye making, raw material storage, and water storage. Educational and recreational structures will be built to let residents and workers view the treatment process.
Prototype 3: Shared Working Space
The treated water will then flow to the shared working space, water will be separated again into different ponds for dyeing and washing use, and then reused by paper making process.
Different Paper and textile manufacturing processes will entangle and dialogue with each other in different layers. Buildings here will mainly serve as factory, accommodation, and storage use.
Cotton waste generated by textile making will be stored in the material storage structure for paper making. Plant material coming from the constructed wetland will also be stored here. The climbable structure will allow workers to bring the fabrics and put them into the second-floor storage space.
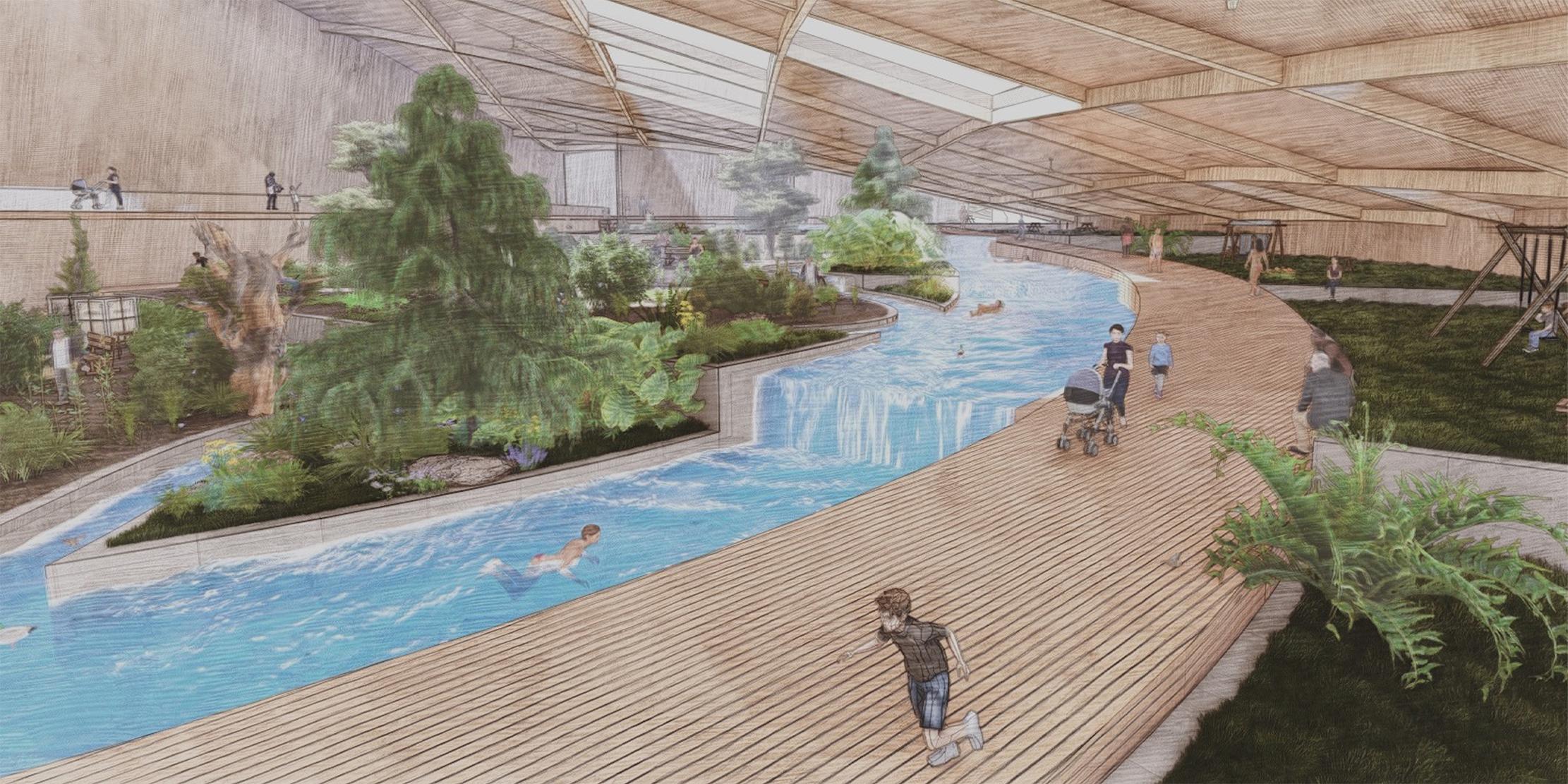
Relook Overlook | Living Water Recycling Architecture
Student: Ashley Beard
Faculty Sponsor: Mona Ghandi
Institution: Washington State University
Project Description
Relook Overlook is a mixed-use building that aims to create a sustainable relationship between the Earth and our built environment. The site is in Spokane, Washington located on a summit oxbow that overlooks the Spokane River, parks, trails, and other natural features. The gross building square footage is approximately 350,000 SF, filled with program functions that are related to working, eating, and moving. These three things incorporate water as the main driving factor in the design. As stormwater is collected, treated, and distributed on site, there are many programmatic opportunities to create a closed loop system that supports the community and encourages involvement while creating a more sustainable future. The main building component is the water treatment system, this system supports the secondary components that include food and nutrition, the creation of job opportunities and a recreation center. Included within these components are culinary classes, a native fish hatchery, community gardens and kitchens, food research and assistance center, local organic market, aquaponic and hydroponic farming, farm-to-table restaurant, job assistance center, bike shop, community swimming pool and gym, parks and green spaces, and yoga and meditation rooms. Spokane Washington’s climate zone is USDA Hardiness Zones 6a and 6b which helped determine the native plants incorporated in the design and the amount of stormwater that can be collected on this site each year.
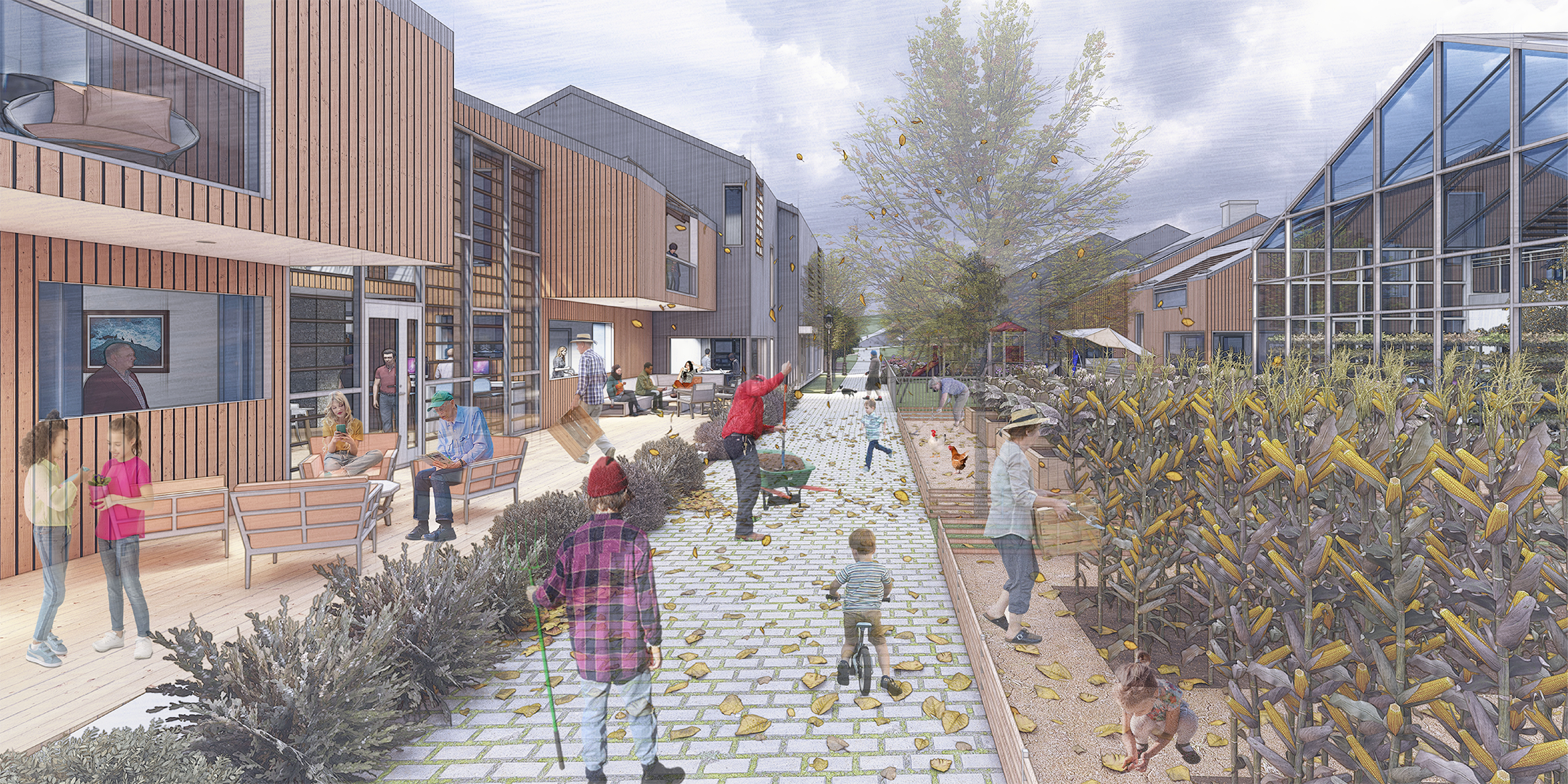
The Connected Farm
Students: Gauge Bethea & Jesse Blevins
Faculty Sponsors: Ulrike Heine, David Franco, George Schafer, & Andreea Mihalache
Institution: Clemson University
Project Description
The Connected Farm is an intergenerational communal housing project which impacts its residents by implementing self-sustainability through agriculture and the efficient utilization of resources. The Connected Farm is situated 15 miles off the coast of Maine on the island of Vinalhaven which is largely undeveloped and has a vast range of ecological diversity. The project site sits on 5-acres which acts as a connection point between this undeveloped land and the dense downtown district. This area is categorized by a humid climate with cold winters and heavy snowfall. It has temperatures ranging from 19 to 71 degrees. Some of the largest economies on the island are farming and fishing which brings the community together during their productive seasons.
The Connected Farm aims to address the opportunities present on the island such as shortage of sustainable housing, seasonal job instability, and insufficient resources such as internet access which leads to island flight for young individuals and generational disconnect for those aging in place. The solution is to create a community that is 100% self-sufficient to reduce housing costs, supply year-round income opportunities through agriculture and technology-based jobs, and provide a one stop-shop that promotes community and connection among all generations.
The farm connects to the existing grid which creates blocks on the site that are allocated based on the connection to the surrounding area and how production or people would circulate around the site. The buildings are placed on a grid designed for integration to facilitate socialization and agricultural production. 75% of the site is dedicated to agriculture which allows for 41,000 pounds of total food production and generates a 300% annual surplus. Each component within the agricultural system has a purpose and is designed to create a holistic cycle.
The farm creates a thriving community that promotes human connection among all generations by providing access to social spaces, technology, and a live-work environment. Throughout the site, there are multiple means of income opportunities through technology and agriculture which provides year-round food production and incentives to stay on the island.
The inspiration for this project came from the regional New England Connected Farmhouse. It was originally designed for agrarian reform and allowed New Englanders to have home-based industries while continuing to work on a centralized farm. With this concept, we designed a site which encourages a work, home, and play environment. The buildings are designed to be all-encompassing and are capable of producing income along with providing the comfort of home. The site accommodates housing for 96 residents with 24 ADA accessible rooms. Each building utilizes sustainable strategies to reduce energy consumption and water demand. Local materials are also used for affordability and reduction of the overall carbon footprint.
This site integrates agriculture and technology to foster a sustainable future for the residents of Vinalhaven. The Connected Farm plays a vital role in providing an end to social isolation and building a sense of community by bringing generations together and providing social and economic opportunities through the power of food.
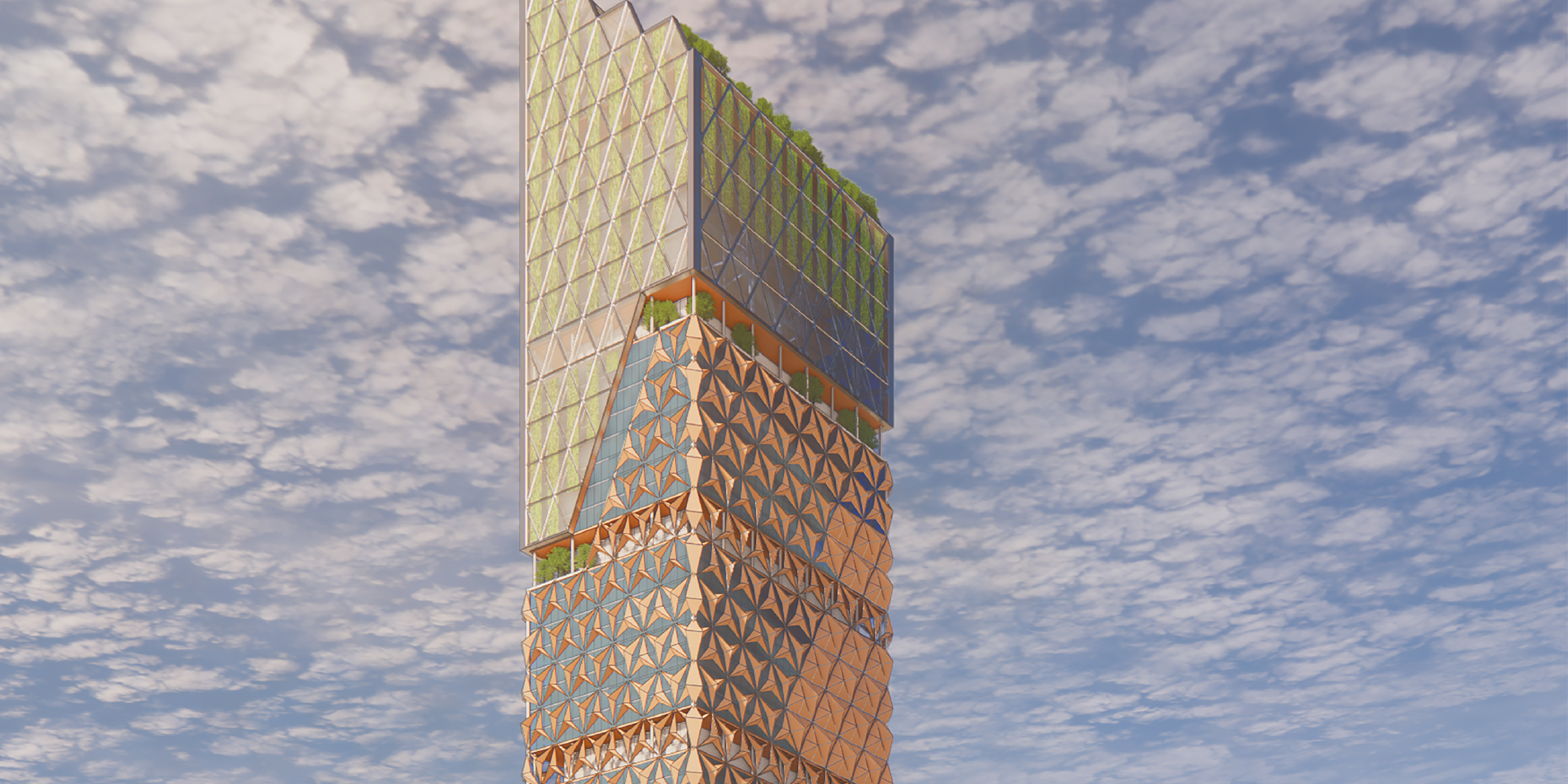
Transformation of Waste
Student: Curran Zhang
Faculty Sponsor: Hal Hayes
Institution: Carnegie Mellon University
Project Description
The project is a 61-level megastructure (tower) with a primary program of food waste processing and food production. It is situated on Manhattan’s Gansevoort Peninsula, which protrudes into the Hudson River. Alongside other ancillary programs, the tower acts as a project that can mitigate social issues within the site and the Meatpacking District.
Through the vehicle of a high-density mega-structure on a site that was formerly an incinerator and waste transfer station, the design project explores the role of human waste in addressing social justice, economic, and environmental challenges that face cities today and will become even more critical in future urban development.
As a site of industrial advancement and rich social culture, the Gansevoort Peninsula has allowed for the concept of food to bring together people of different age, culture, and sex. In an attempt to revive the authenticity of the Meatpacking District, the project hinges on food as a driving force to reestablish the lost connection between the locals and the neighborhood. To better support the role of food waste within a neighborhood, the project contains a mixture of potential programs that are split into three main components: food, infrastructure, and social.
Design Intention:
Gentrification and public ignorance are major driving forces behind the rapid changes that occur within the Meatpacking District. By locating a food waste center on site, we begin to question the efficiency of our food cycle and the waste byproducts. Instead of shipping off our waste, the project tests the feasibility of treating and processing our food waste within our own neighborhood.
By designing for waste, a relatively undesirable product, the project offers programs that encourage people into understanding the various issues at hand. Cross pollinating relevant programs gives occupants a chance to directly interact with the waste cycle. By providing food and entertainment, occupants would be able to fully understand their role within the food cycle and how they can further contribute.
Within each of the six modules, various food related programs are integrated for occupants to experience various cuisines, entertainment, and food productions. By offering a centralized space for these interactions to occur, locals would establish a sense of connection and identity within the food waste cycle. The southern atrium acts as an anchor point for the occupants to enjoy their activities, while the architectural components of structure and building envelope support helps reinforce a more dynamic environment.
System of Net-Zero:
As society calls for decrease in food waste, and efficiency in food production/transportation, the main sustainable objective of the project is to design a building that achieves zero waste. Each level and module consist of various systems (wastewater filters, bio-digesters, hydroponics, and industrial farming) that play a role in creating a net zero food loop. Leftover food from restaurants would be distributed to local food banks for locals, in an attempt to lower the amount of wasted “food scraps” that restaurants won’t serve. Not only would the building strive for net-zero, but also contribute to creating a net-zero Meatpacking District.
As an integral part of the food system, water is a valuable commodity. By collecting rainwater and creating a greywater system, the water can be filtered through a cycle of irrigation and hydroponic system for food production. Greywater which turns into blackwater would be filtered into the wastewater system and directed into biodigesters, where energy and fertilizers would be generated. The usage of food waste and bio-digesters help implement net-zero beyond just the building. The in-house electrical and methane productions help alleviate the need of outside energy and overall operation cost. By taking in food waste from all of the Meatpacking District, the building would serve as a local source of electricity and methane production.
In addition to the energy produced by the bio-digesters, biodigester innately produce large amounts of heat to process the food waste. Heat from the digester can be captured for centralized heating. In addition to the bio-digesters, the operable facades also offer opportunities of controlling solar heat. Capturing solar heat gain from the southern atrium helps alleviate the heat loss throughout the rest of the module
Social Incubator:
Designing performance chambers within each module allows for occupant to participate in various performing arts. Each chamber with its own stage configurations allows for greater flexibility in entertaining the occupants. In addition to educating the occupants on the food cycle, providing a source of local entertainment attempts to improve on the general well being of the locals and visitors.
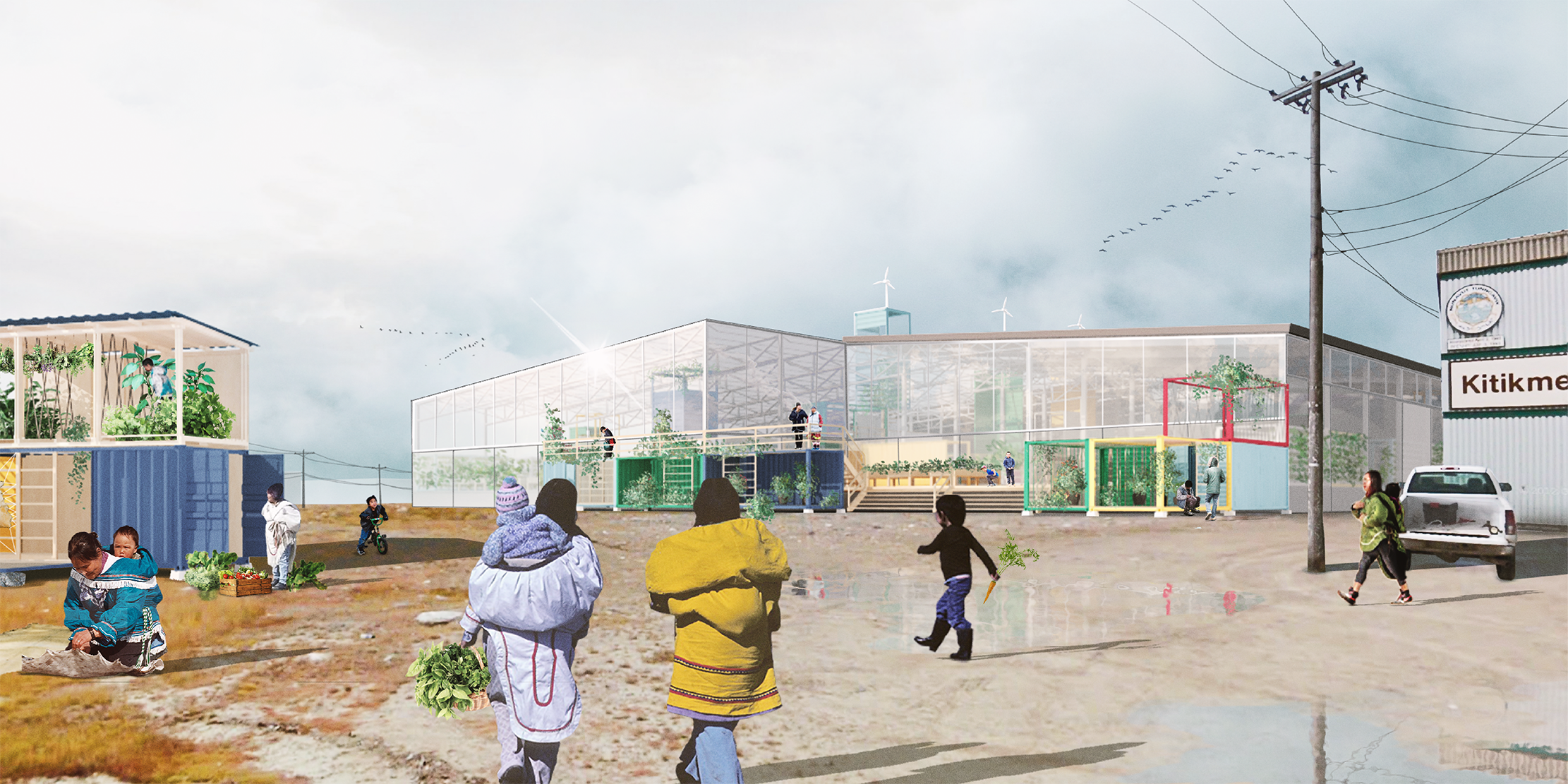
Tumi
Students: Mia-Kim Bouchard, Alice Corrivault-Gascon, & Roxane Gagnon
Faculty Sponsors: Claude Demers & André Potvin
Institution: Université Laval
Project Description
Tumi is a proposal for an Arctic greenhouse in Ikaluktutiak, designed for the Inuit community of 1700 inhabitants living beyond the Arctic Circle, at 69 degrees of altitude, in the extreme climate of Nunavut. Tumi, footprints that evoke the traces left by everyone among the vast tundra of the Canadian North. Like small accumulated and textured deposits, each occupant leaves marks of their passage, creating a real tactile network evoked by small spaces in the village, as close to the public and gathering spaces as they are to the industrialized and less frequented areas. Moving toward the downtown area, each occupant can gather in adaptable shelters designed from the abandoned containers in the four corners of the community for protection from the wind, cover from the rain, gather with neighbors, share traditions, and store meat after hunting and fishing. By adding to this the reuse of materials present on the territory of the city, we minimize the ecological footprint of the project while allowing a respectful insertion in the image of the Inuit culture.
The residues left by the maritime importation are gradually densified to form a community pole of 5200 square meters in the old ice arena in the center of the city. Like an accumulation in the environment, the containers are humbly integrated through the existing metal structure, bringing back the playfulness to the abandoned arena. Painted in the biophilic colors of the village, these livable textures bring joy, curiosity and light to this very cold climate. Proposing a program to achieve food independence while improving community well-being, the project creates spaces for sharing and learning about healthy, agricultural and traditional Inuit food using recycled containers. Through addition, superposition, inclusion, and interpenetration, containers from across the city positively alter the purity of a pristine building to form a huge greenhouse. Both conventional and confined, it will allow local food autonomy to integrate healthy consumption habits, to compensate for the decrease in hunting, to increase the resilience of the Inuit people while fighting the food insecurity that is present in this Nunavut community.
The reuse of existing materials, the flexibility of the spaces designed by the recycled containers, the possibility of spatial and formal appropriation and the various transitions between the exterior and the interior, Tumi becomes a centralized place that allows wonder, sharing and transmission of knowledge. Inside this pole of exchange and transmission of knowledge, a huge greenhouse occupies most of the space, offering occupants the possibility to actively participate in all stages of healthy eating. A kitchen, a dining room and a rest area are available for citizens to prepare and share various meals. The project also contains a butcher shop with associated spaces near the main entrance for cleaning, butchering and storing meat. The integrated functions focused on agriculture, hunting and fishing and local culture and complementary to those of the community promise a temporal sustainability of the site’s use, both on a daily scale as for years to follow.
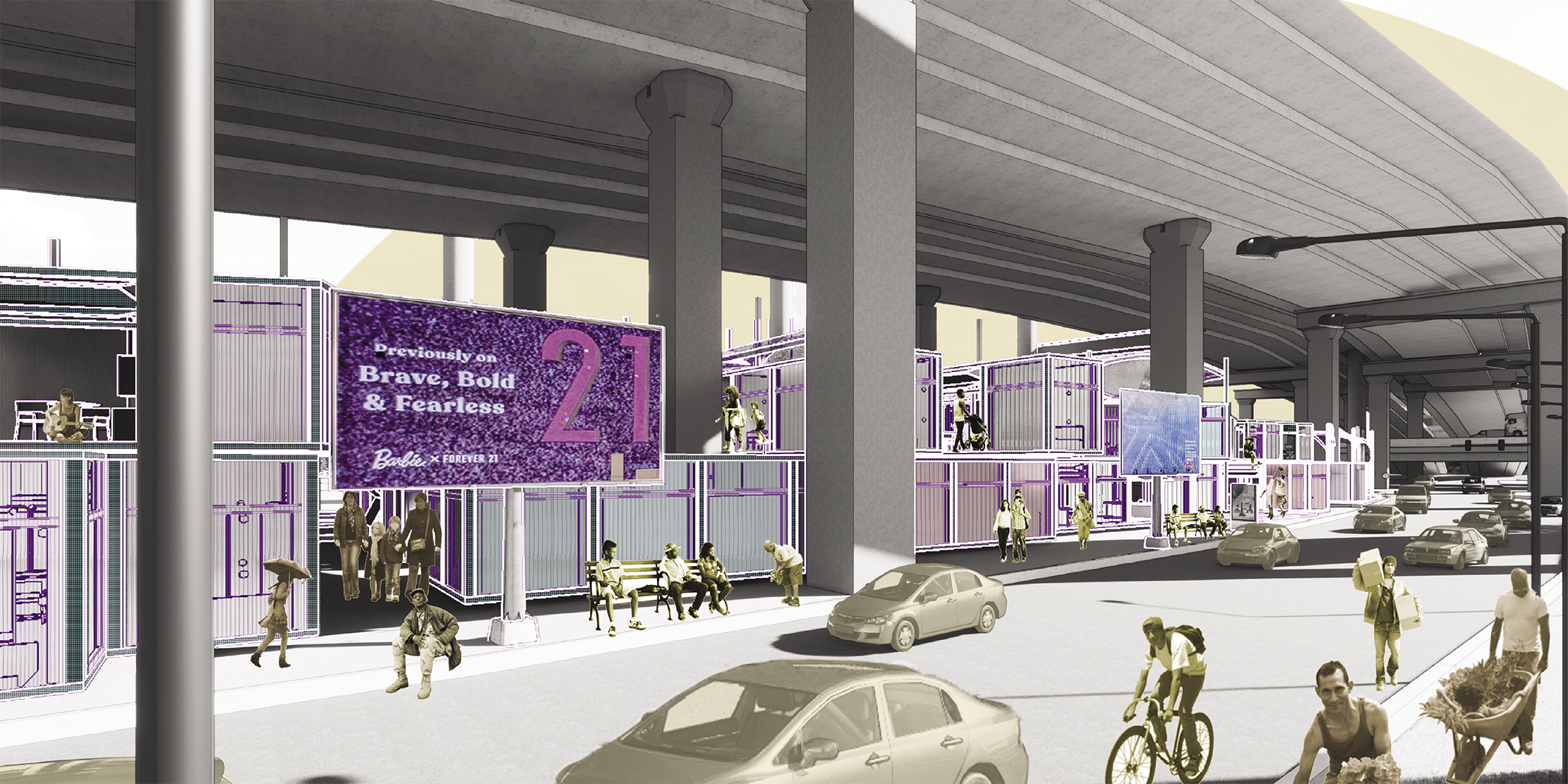
UNDER[SURFACE] UPCYCLE
Student: Nithyashree Balachandar Iyer
Faculty Sponsor: Erik Hemingway
Institution: University of Illinois, Urbana-Champaign
Under[surface] Upcycle makes a playful yet earnest argument for using recycled materials as building elements. The project’s innovative and hopeful perspective carries through from its attention to detailing and integrated analysis to its inventive solutions for generating energy and economic development for the entire undersurface community. The resultant approach to reinvesting in undervalued land and people feels fresh, original and compelling.
Project Description
The design is aimed at creating safe shelters and rehabilitation for the homeless under the Flyovers of Austin. The chosen site covers one such portion of the unused area under the flyover of over 68,000 square feet. In Austin, Texas incoming tech companies have led to many workers moving into the city leading to rising real estate prices and thereby rendering many people from the lower-income homeless.
Another overarching problem that the country is dealing with is the amount of plastic that is being dumped in the oceans. The floating mass of plastic that is twice the size of the state of Texas in the Pacific Ocean led to the research of using plastic as a building material.
Plastic panels and used steel scaffolding are hence used as a building material in the project. Apart from shelters for the homeless, pop-up clinics, cafeterias, workspaces, volunteer kiosks, a public gallery showcasing the history of the city, the country’s struggle with plastic and its use in the site, and small-scale recycling plants make the project self-sustainable. It also serves as an important education tool not only to the inhabitants but the visitors as well. Workspaces with required infrastructure serve the educated sections making up the homeless as useful resources while seeking jobs. Volunteer kiosks can be used for goodwill distribution of goods, to organize free workshops for the users, and various other purposes that will help bring the public and the homeless together. This is an important step in instilling trust in the homeless and giving them a role in the betterment of society.
The borders of the site are mounted with small billboards which serve the dual purpose of maintaining the privacy of the homes from the roads but also as an important source of revenue from the advertisers to maintain the site. Plastic from the neighborhoods is collected from the surrounding neighborhoods by the homeless and brought back to the site to segregate and either recycle to sheets on a smaller scale or distributed to larger recycling sites.
Numerous energy-saving strategies like heat pumps, kinetic tiles, water recycling, solar panels, solar tubes, and passive cooling methods are used to further the self-sustenance of the site. At the neighborhood level, ATES (Aquifer Thermal Energy Systems) is proposed at various spots to save heat underground. This can be used during the winters to power not only the site but the neighborhoods as well.
This project’s goal is to transform what is considered waste into useful elements in society. It is an attempt to transform the derelict into desirable.
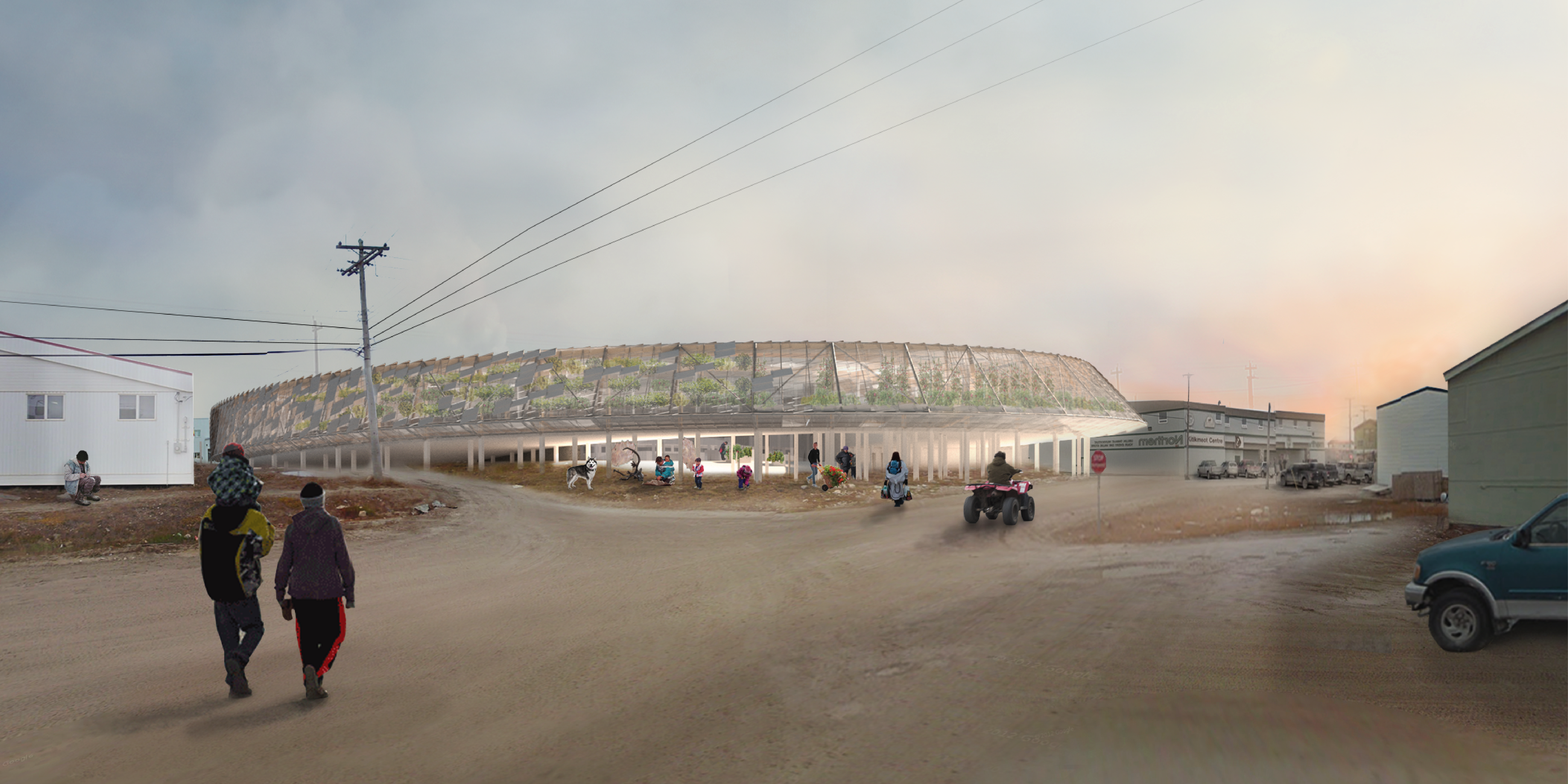
Uqumuujuq – Arctic greenhouse in Cambridge Bay
Students: Florence Bouchard-Bédard, Daphné Garon-Rioux, & Coralee Tremblay
Faculty Sponsors: Claude Demers & André Potvin
Institution: Université Laval
Project Description
Anuri, wind. A force coming from the north that guides and sculpts the landscape by its continuous presence in the arid territories of the Arctic. A linear flow, by its constancy, shapes the soft and enveloping curves of its environment. Uqumuujuq, which translates to travelling with the wind, is a tribute to this organic beauty by exploring the complementarity between regularity and irregularity, linearity and organicity.
The project uses the elements of this extreme climate to contribute to the food sovereignty of the community of Cambridge Bay, Nunavut. The program of approximately 5300 square meters combines the production of agricultural and local products, promoting the exchange of new and traditional knowledge, mainly transmitted by the elders. The local inhabitants are invited to participate in the creation of a fresh, healthy and diversified food offer through greenhouses, cooking, butchering and sharing spaces.
Uqumuujuq gently and warmly surrounds the preserved skeleton of the Cambridge Bay existing arena and retains its vocation as a gathering place for the community’s inhabitants. The addition consists of an angled structure that, through the repetition of its elements, creates a curve following the path of the sun to optimize its capture while creating areas sheltered from the wind. The food system, the mechanical and recovery systems, and the circulation through the project are all designed around the loop thus created. It accompanies the user through the various stages of greenhouse production, from germination to sharing a meal, from preparation to recuperation. Uqumuujuq guides the residents of Cambridge Bay along this loop of sharing and enrichment.
Participating Schools
The competition had over 600 participants from the following schools:
Ball State University, California College of the Arts (CCA), California Polytechnic State University, California State University, Sacramento, Carnegie Mellon University, Catholic University of America, Clemson University, Iowa State University, Lawrence Technological University, Louisiana State University, Louisiana Tech University, Marywood University, McGill University, Montana State University, Oklahoma State University, Parsons School of Design, Pennsylvania State University, Prairie View A&M University, Pratt Institute School of Architecture, Savannah College of Art and Design, Southern Illinois University Carbondale, Temple University, Texas A&M University, Texas Tech University, Universidad Privada de Santa Cruz de la Sierra, Université Laval, University of Arizona, University of Houston, University of Idaho, University of Illinois, Urbana-Champaign, University of Miami, University of North Carolina at Charlotte, University of Oklahoma, University of Oregon, University of Southern California, University of Tennessee-Knoxville, University of Texas at Arlington, University of Texas at Austin, University of Utah, University of Virginia, University of Washington, Virginia Tech, Washington State University, Washington University in St. Louis
Competition Organizers & Sponsors
Questions
Edwin Hernández
Programs Coordinator
ehernandez@acsa-arch.org
202.785.2324
Eric W. Ellis
Senior Director of Operations and Programs
202-785-2324
eellis@acsa-arch.org

 Study Architecture
Study Architecture  ProPEL
ProPEL 