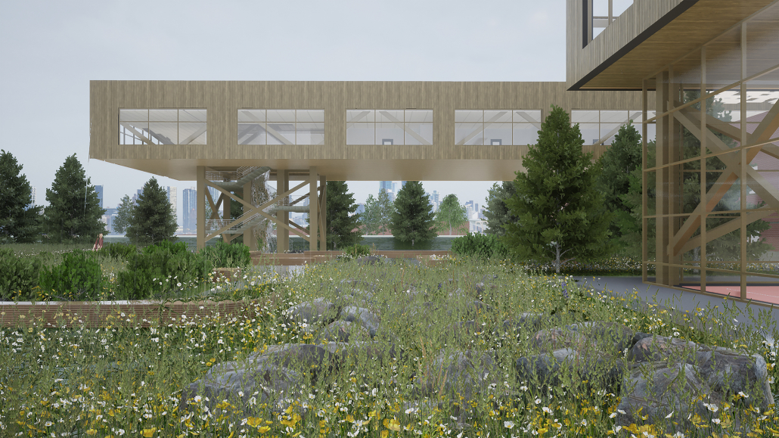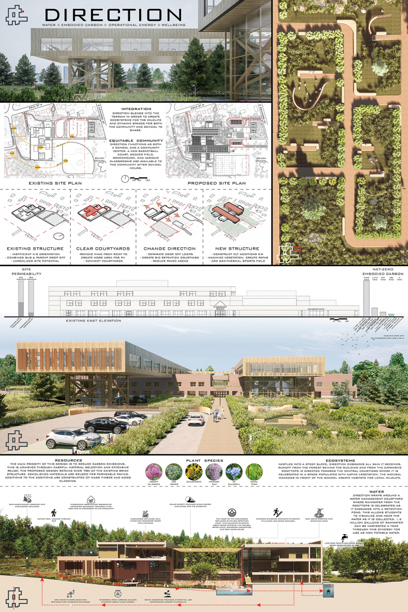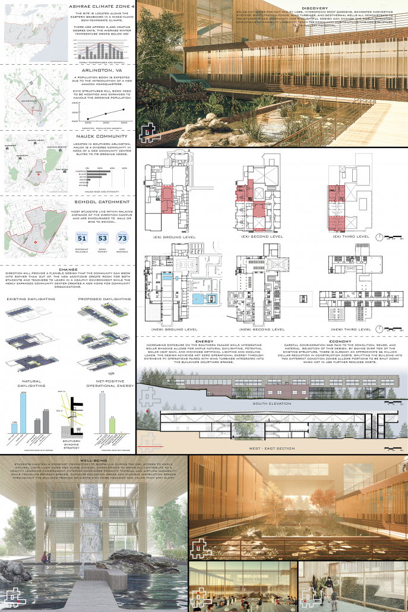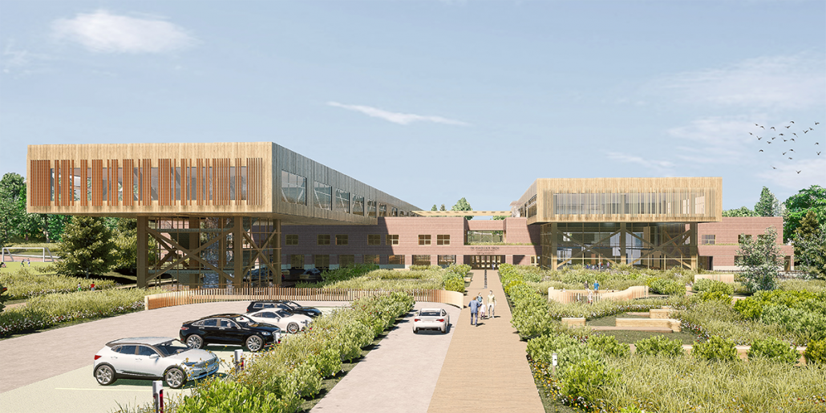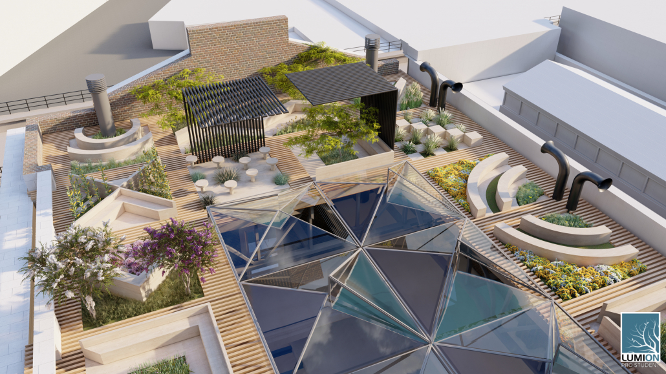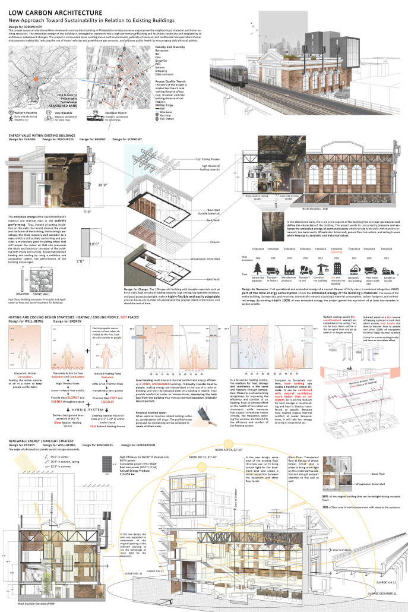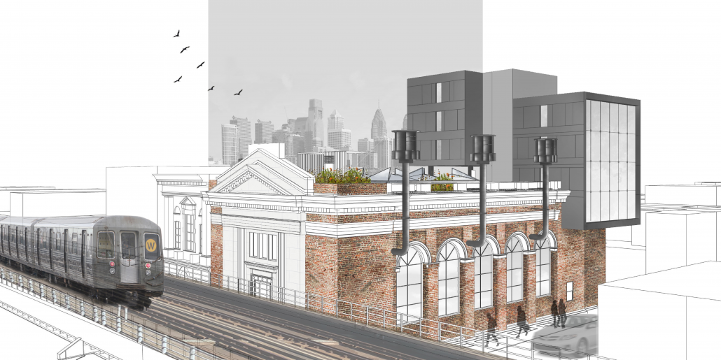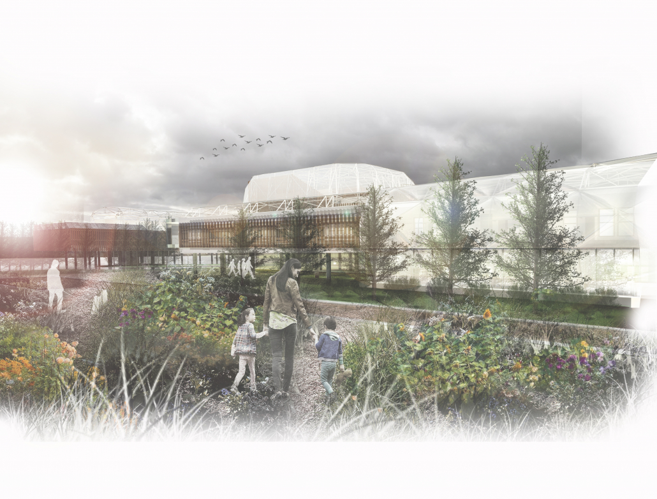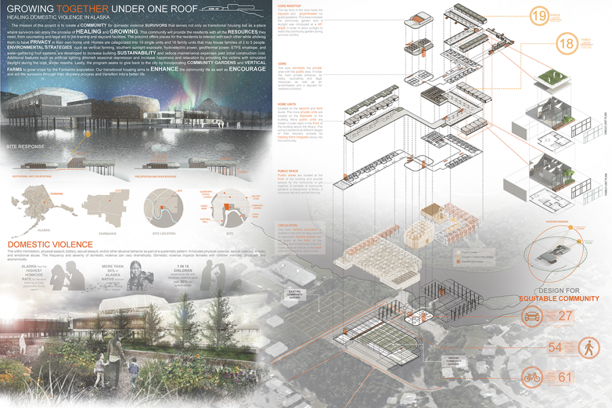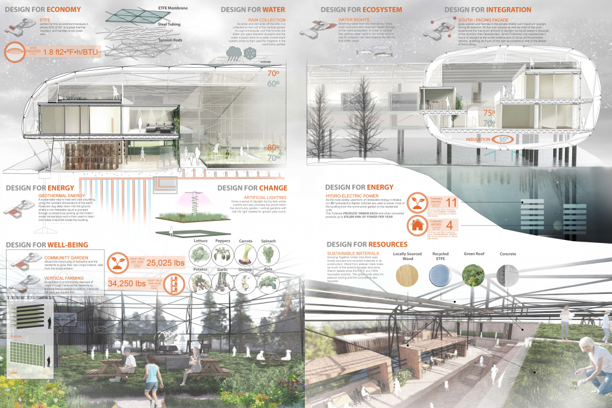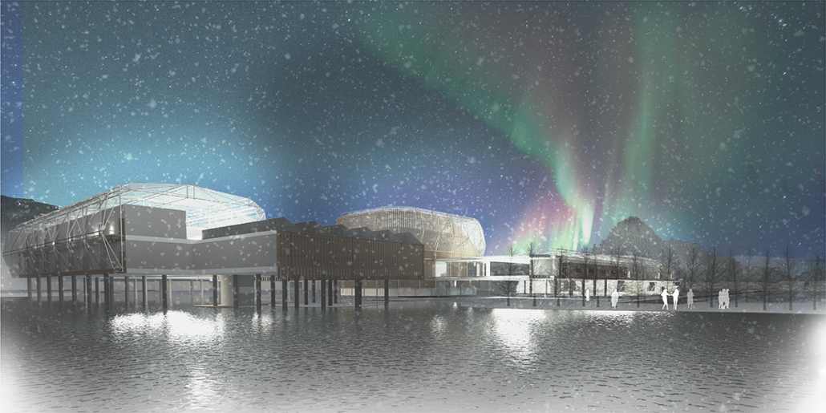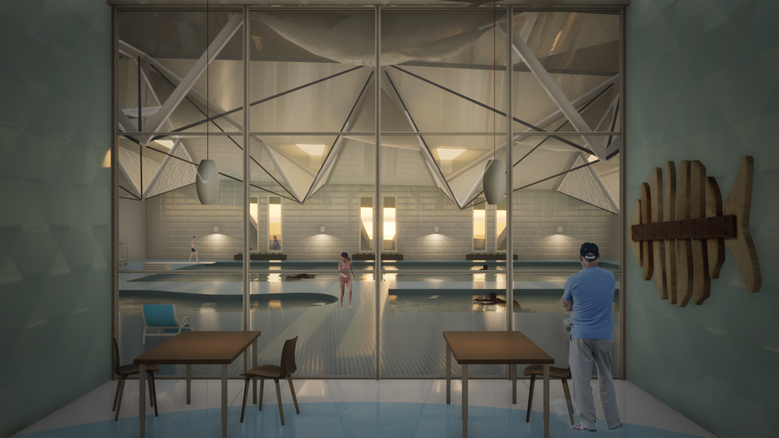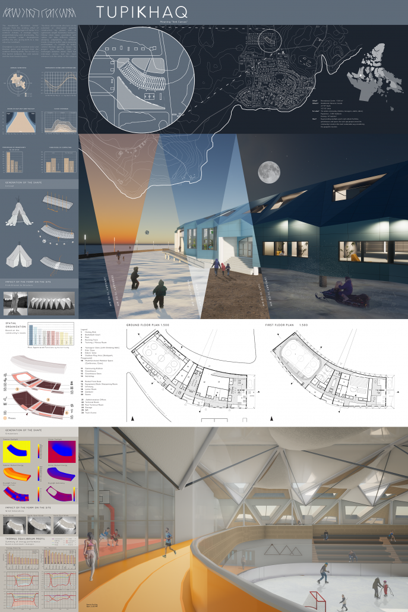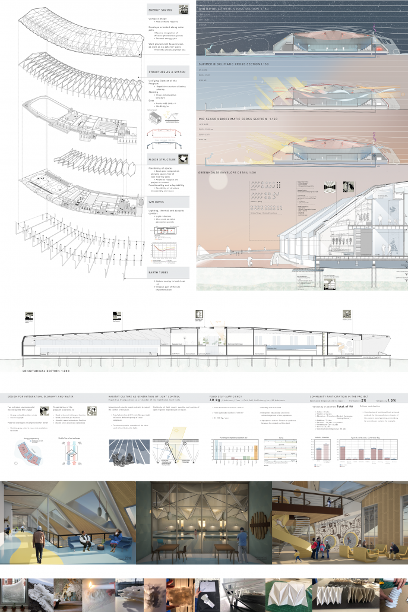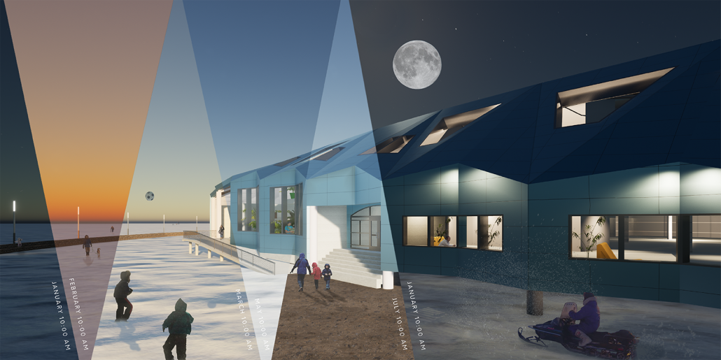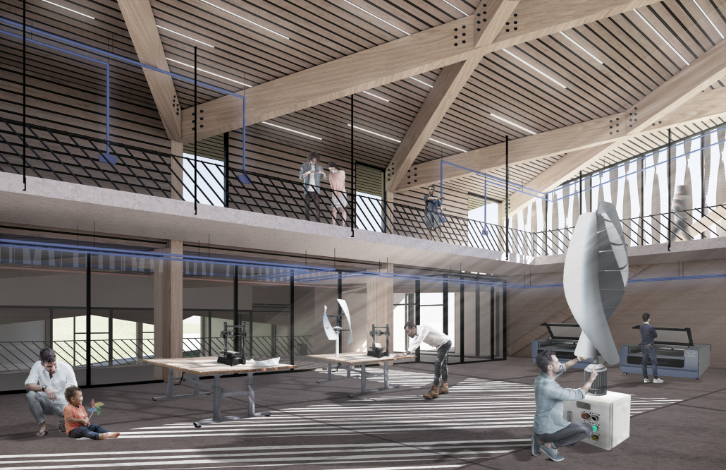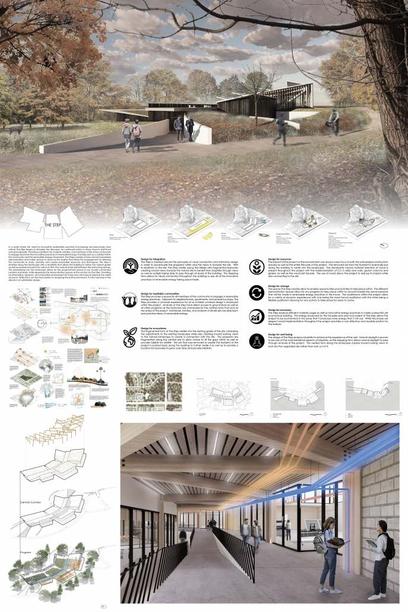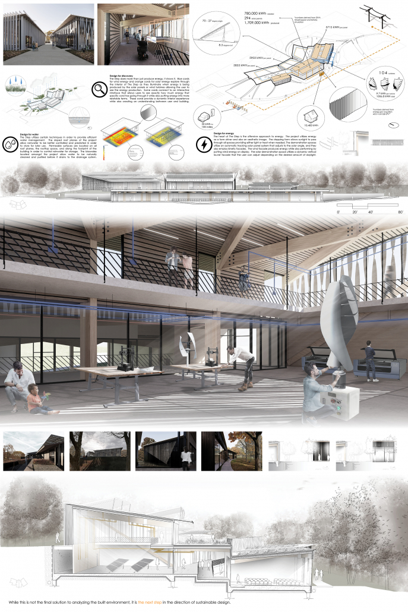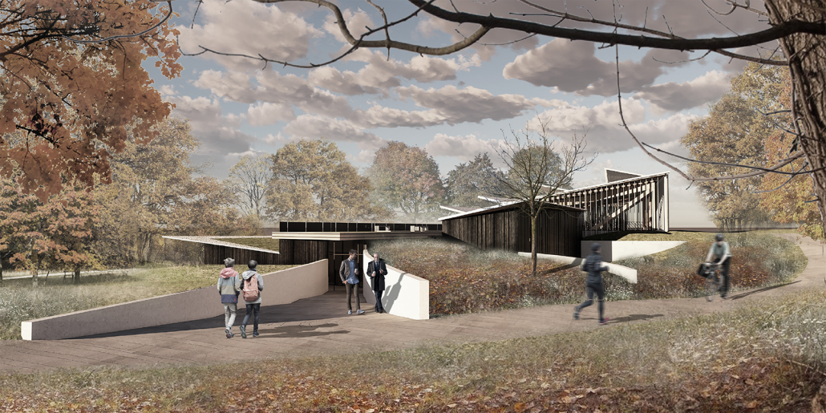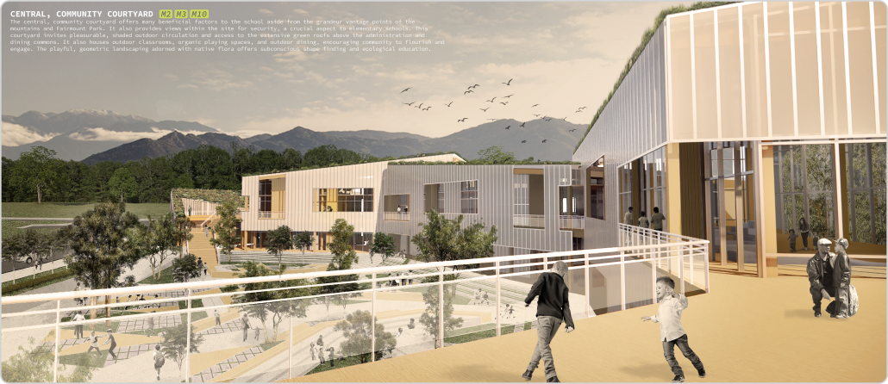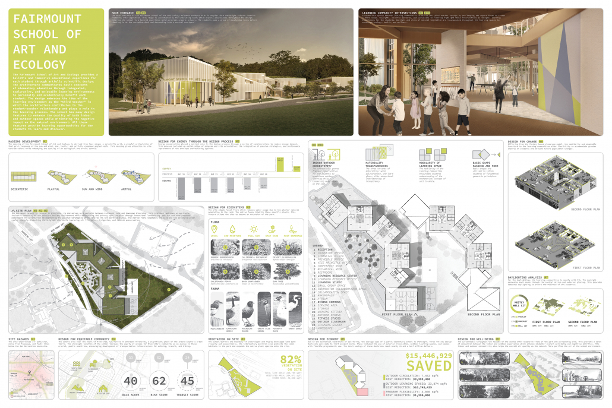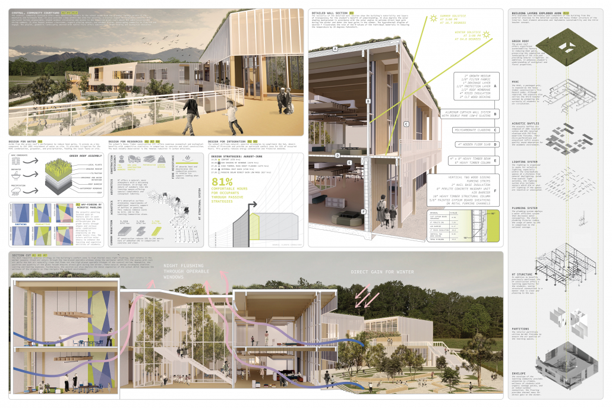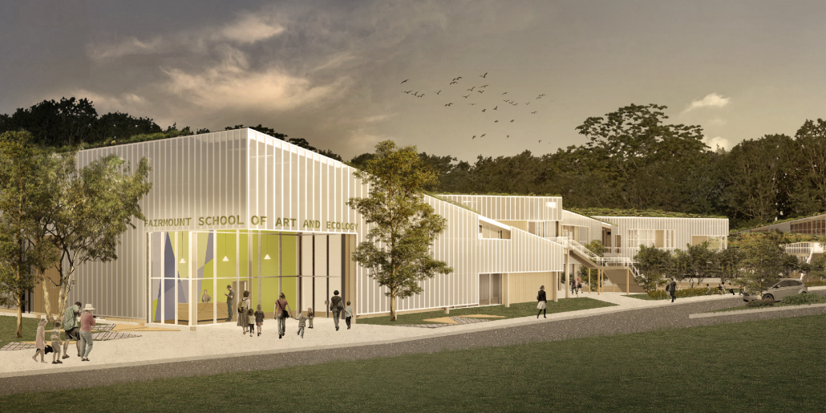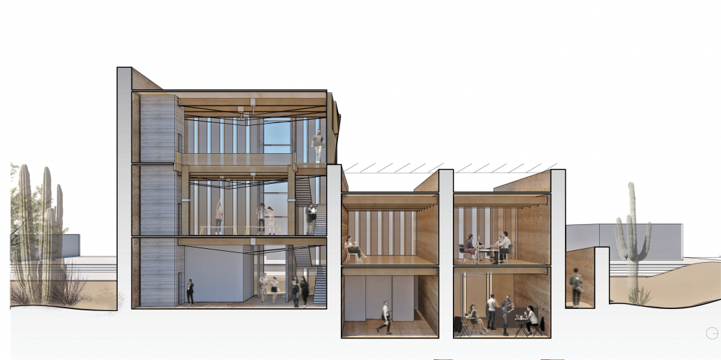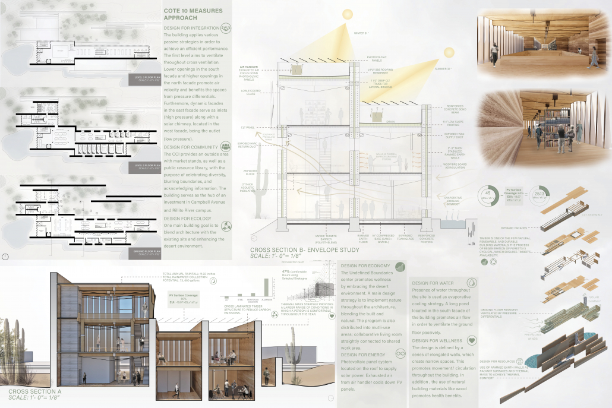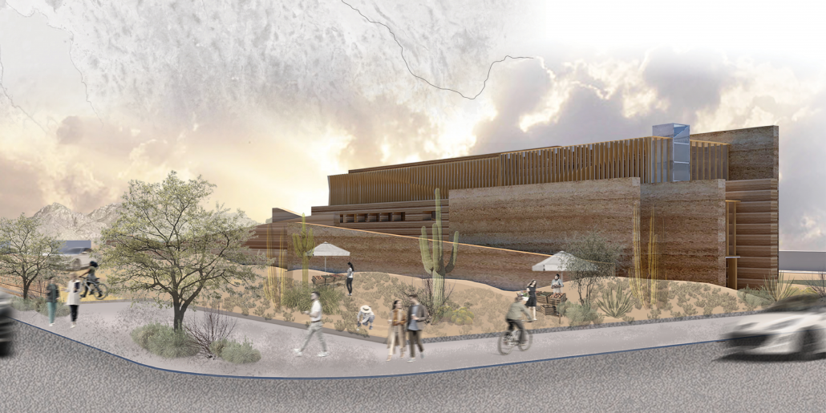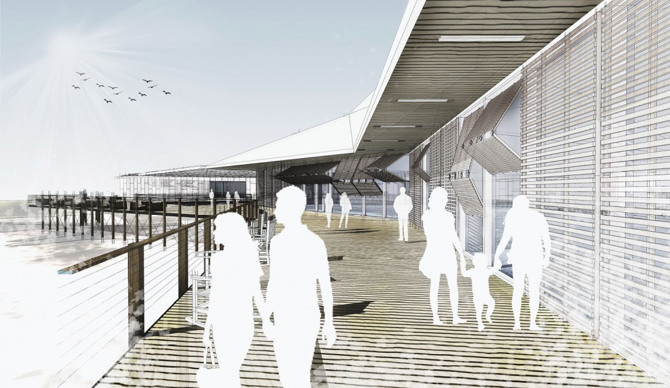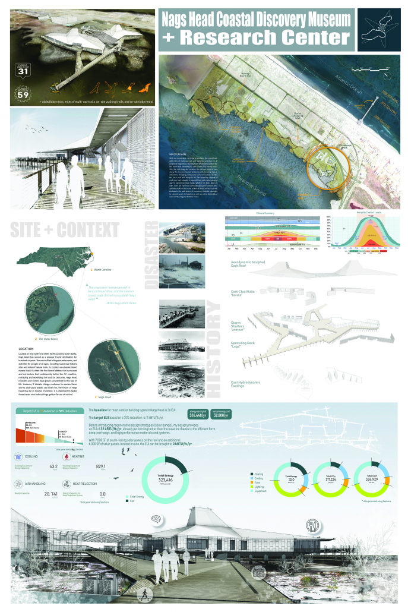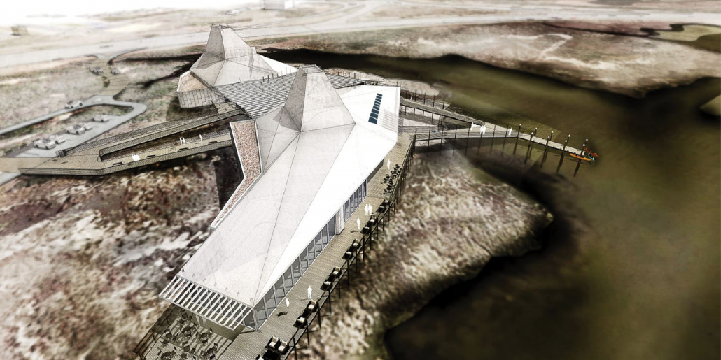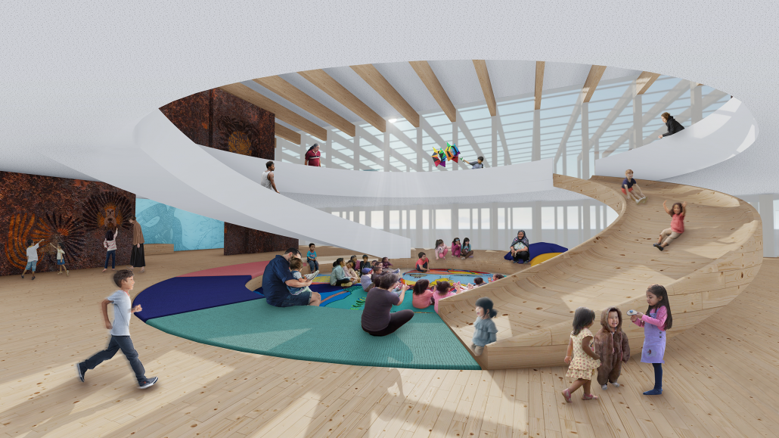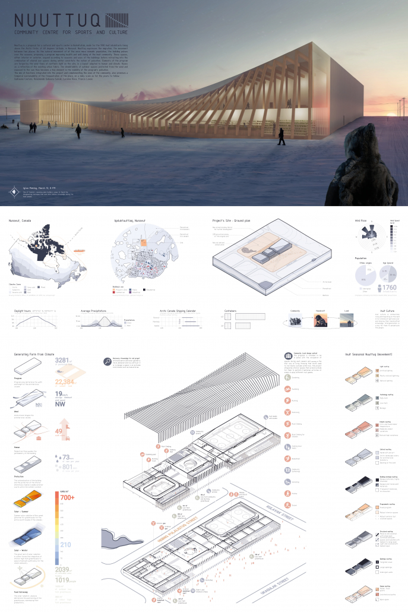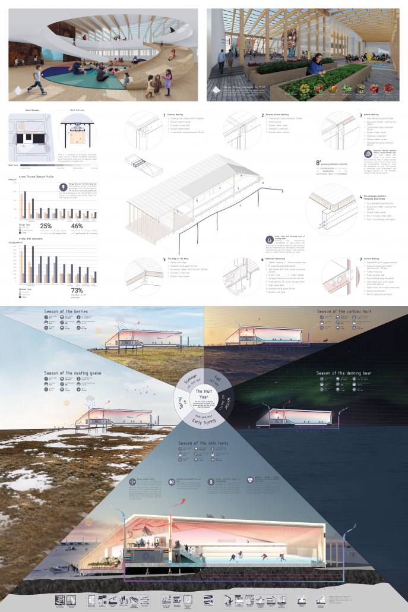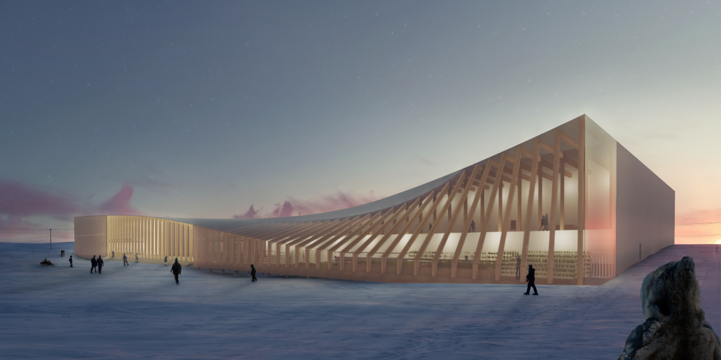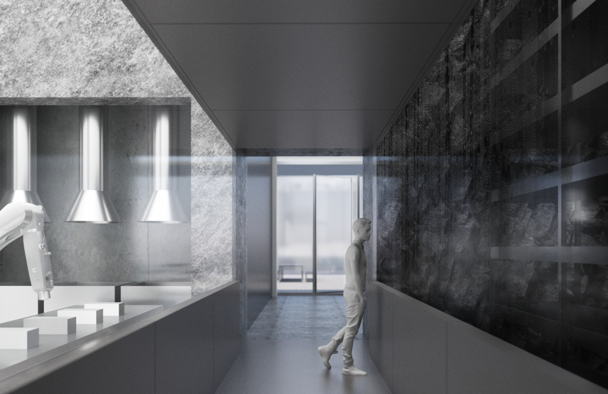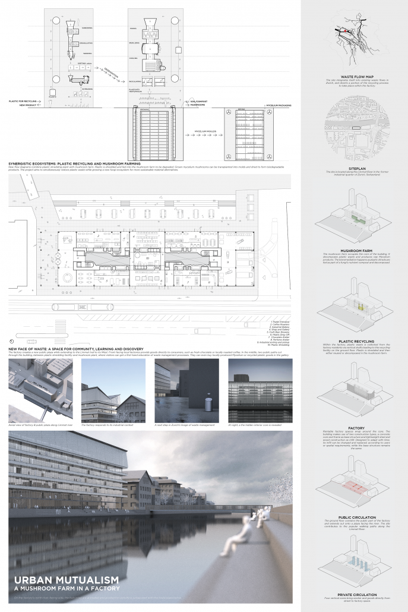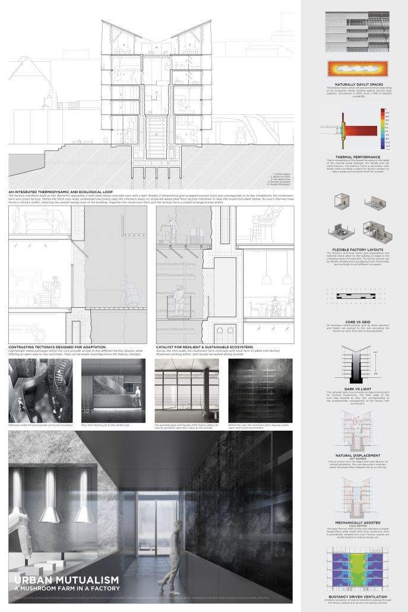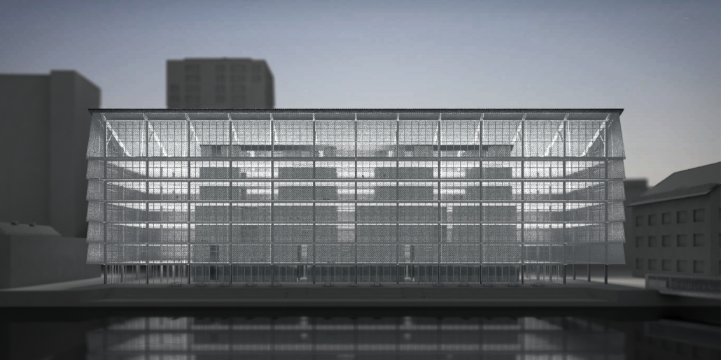Winners Announced
2021 COTE Competition
AIA COTE® Top Ten for Students
Winners of the 2021 COTE Top Ten for Students Competition
The American Institute of Architects Committee on the Environment (AIA COTE), in partnership with the Association of Collegiate Schools of Architecture (ACSA), have selected the recipients of the 2021 AIA COTE Top Ten for Students Competition. The competition recognizes ten exceptional studio projects that demonstrate designs moving towards carbon-neutral operation through creative and innovative integration of design strategies such as daylighting, passive heating and cooling, materials, water, energy generation, and sustainable systems. The program challenged students to submit projects that use a thoroughly integrated approach to architecture, natural systems, and technology to provide architectural solutions that protect and enhance the environment.
Jury
The jury for the 2021 AIA COTE Top Ten for Students Competition includes:

Anannya Das
Iowa State University
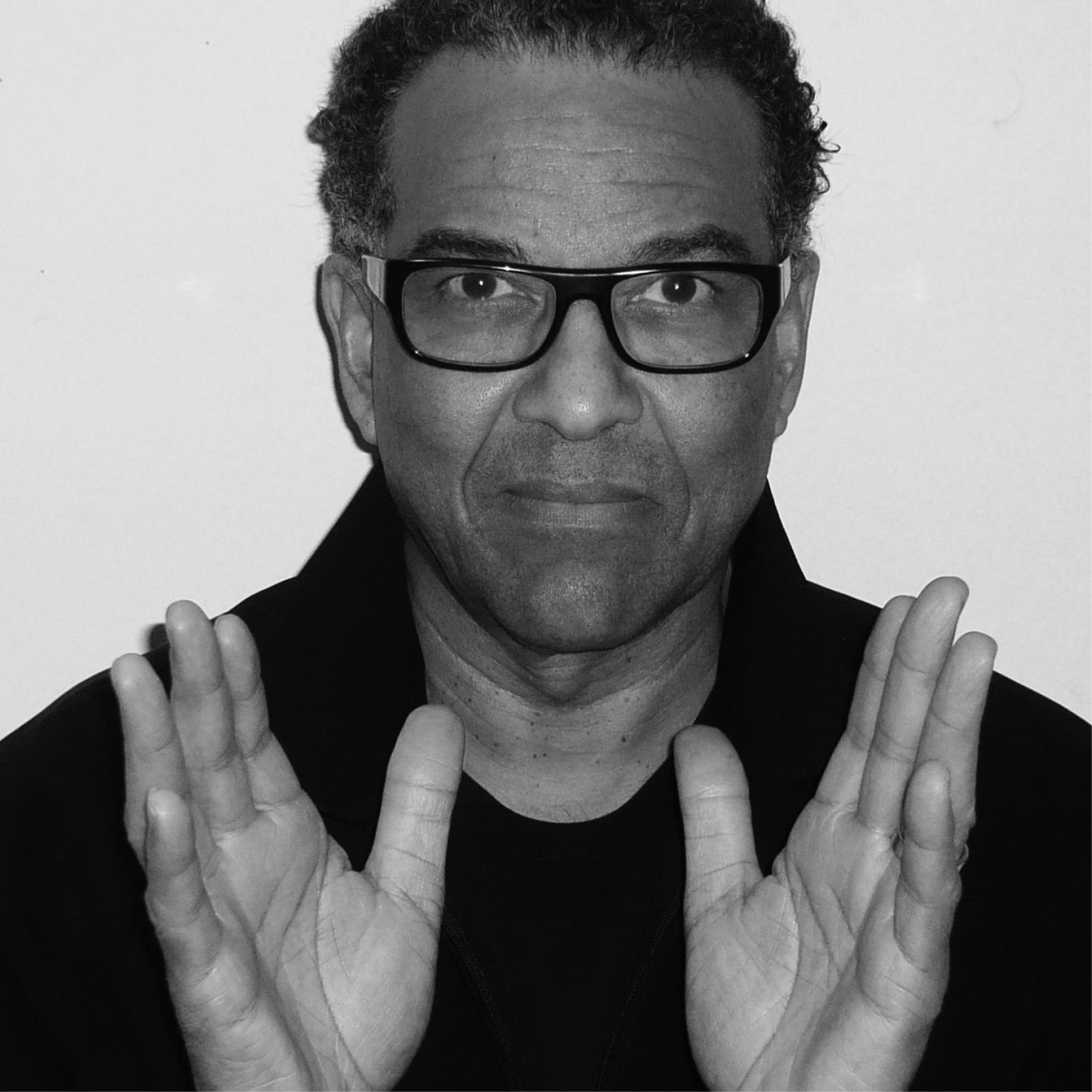
Raymond Huff
Clemson University
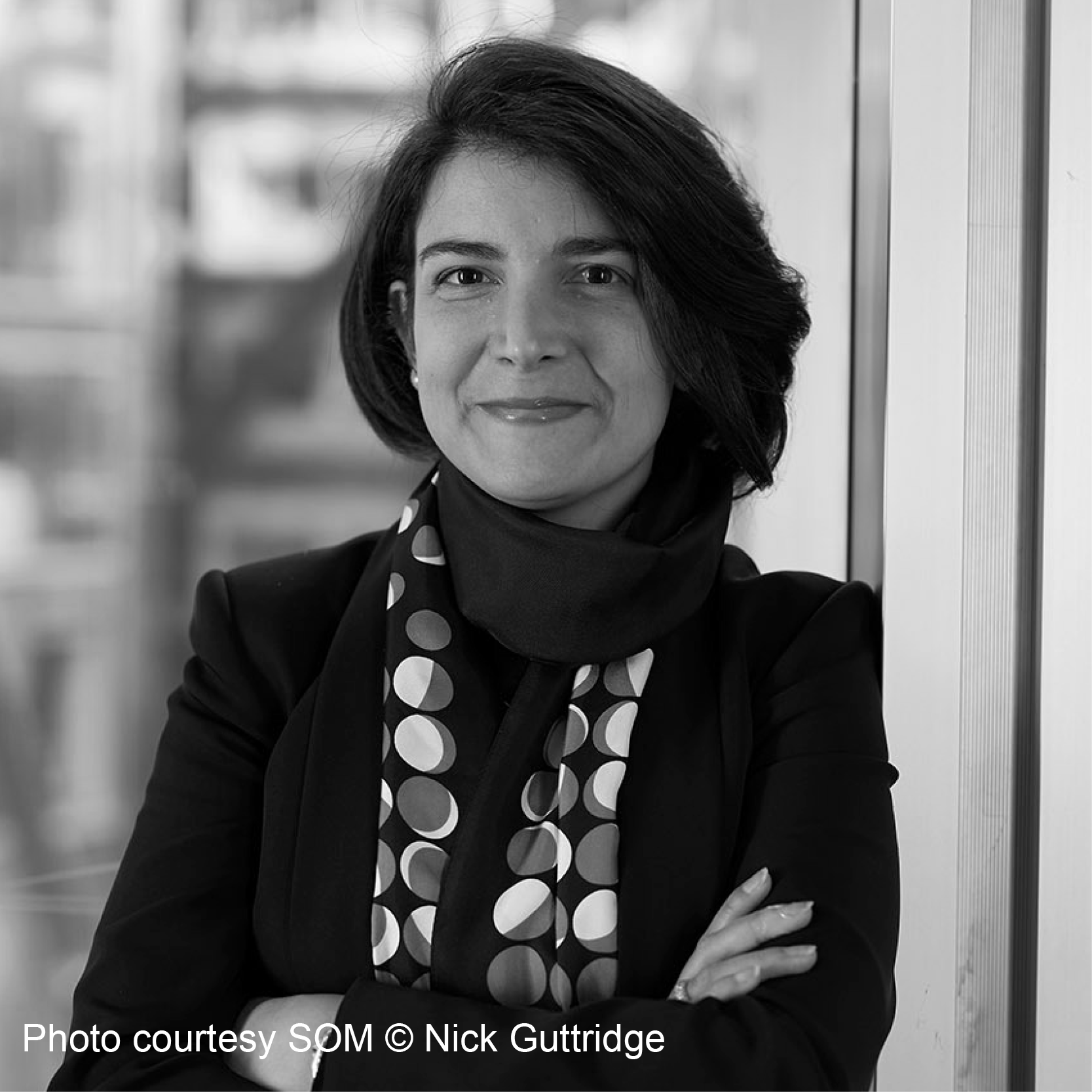
Yasemin Kologlu
SOM NY
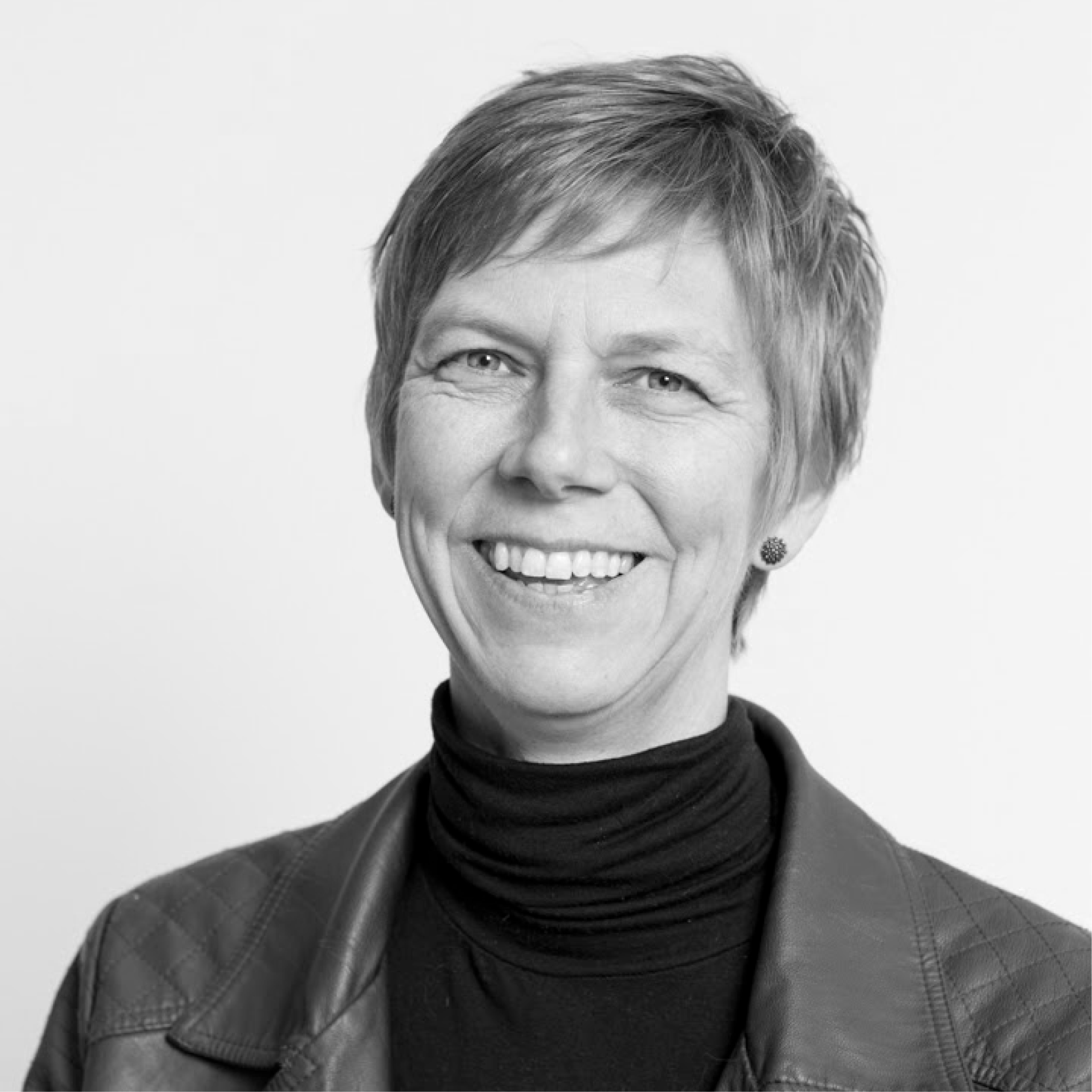
Kathrina Simonen
University of Washington
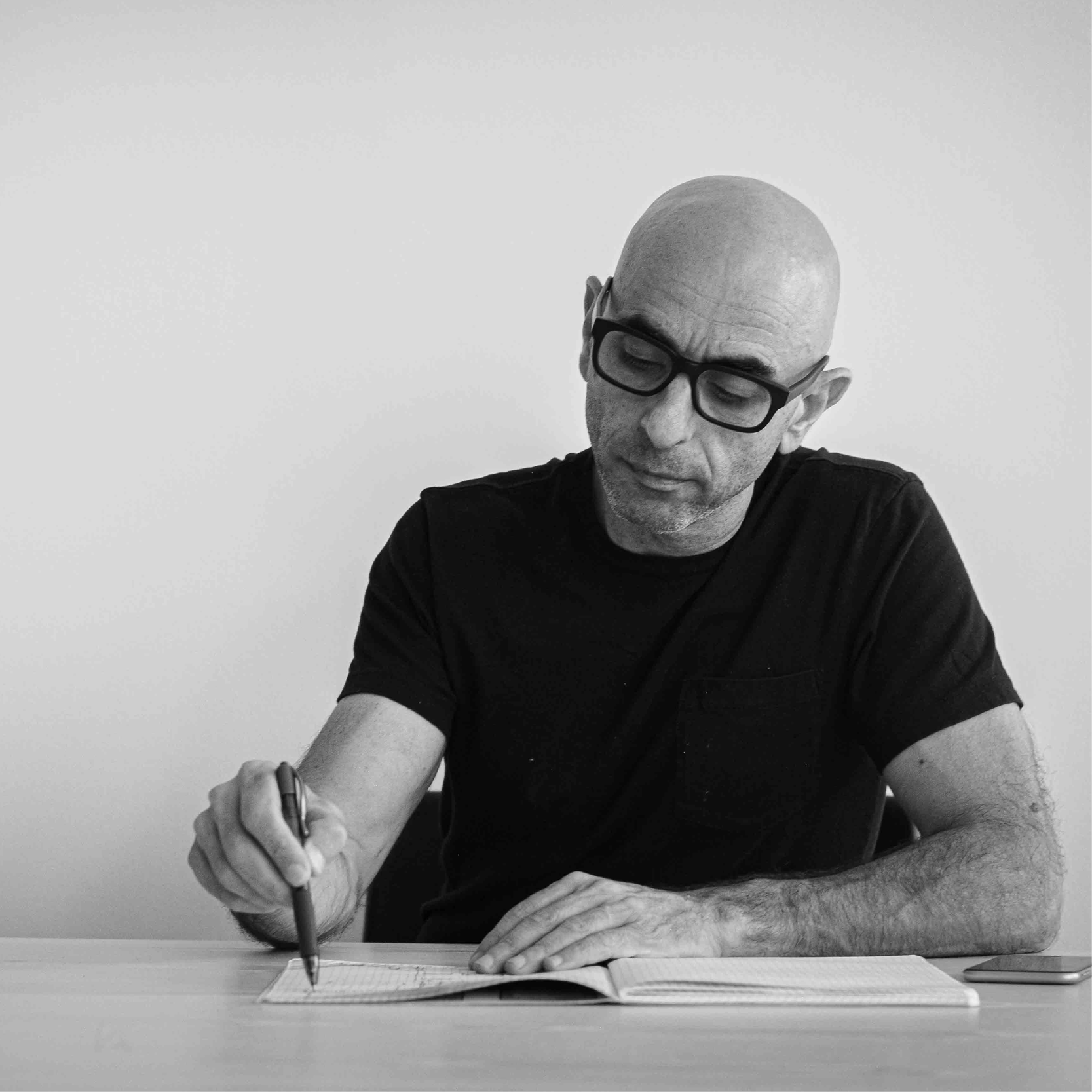
Nader Tehrani
The Cooper Union
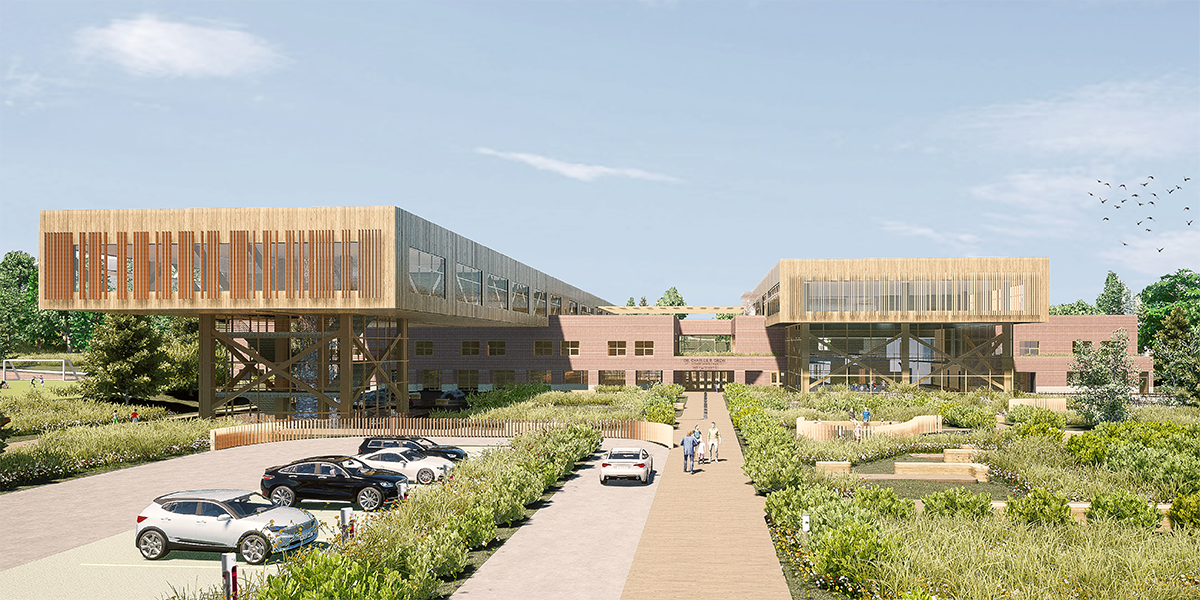

Direction
Students: Morgan Weber & Robert Conway
Faculty Sponsor: Robin Puttock
Institution: The Catholic University of America
Direction is selected as a winning design for its adaptive reuse of an existing structure to create a combined school and community center. There is a clear architectural differentiation between existing structure and the new building as they work together to reach sustainable goals. The design has a solid integration model of environmental response and carbon conscious approach. There’s an elegance to the images that clearly show the designs connection to the landscape, which are quite compelling. Overall the project design will enhance an inhabitants senses, aspirations and well-being.
Project Description
The word Direction comes from the primary move of this design. The current building is dense and poorly lit with a N-S orientation and the site’s steep topography is not addressed univerially, making it highly inaccessible to persons with ambulatory disabilities. Direction intends to make Drew Elementary’s weaknesses into its strengths. By connecting the courtyards of the existing building and creating different connections on grade, light now flows into the classrooms and the building becomes universally accessible. Then, by simply adding two, E-W oriented, mass timber constructed bars on top of the existing N-S structure, a well lit and sustainable space is created for the community. These two simple moves fundamentally alter the direction and orientation of the school while leaving its history mostly intact.
73% of the existing school is saved through this new design, leading to a 70% reduction of embodied carbon through construction. Direction aims to achieve carbon neutrality through a synergy of carbon sequestering ecosystems and materials. By the year 2050, The introduction of 36,000 sf of untamed meadows and 30 new hardwood trees will sequester 5% of the embodied carbon from the reuse project and 150,000 cf of mass timber sequesters 84%. The remaining 11% comes from trees planted off site. Direction clears and exposes the current building’s inner courtyards to create an engineered wetland system that recycles and filters the building’s grey water while simultaneously collecting all of the stormwater from the roofs. Permeable design keeps all stormwater on site and helps contribute to healthy watersheds.. The design celebrates rainfall by concentrating the water and allowing cascade into a retention pond at the heart of the building. This creates an audible and visual connection to the stormwater synergy. Natural daylight is controlled on the east and west facades through vertical louvers and windows on the south feature large overhangs and light shelves on the interior. The installation of 2,070 pv panels creates 874,000 watts of renewable energy. The combination of PVs, proper solar orientation, integrated wind turbines, and focused insulation reduces the building EUI from 22 to negative 1, leading to net positive operational energy.
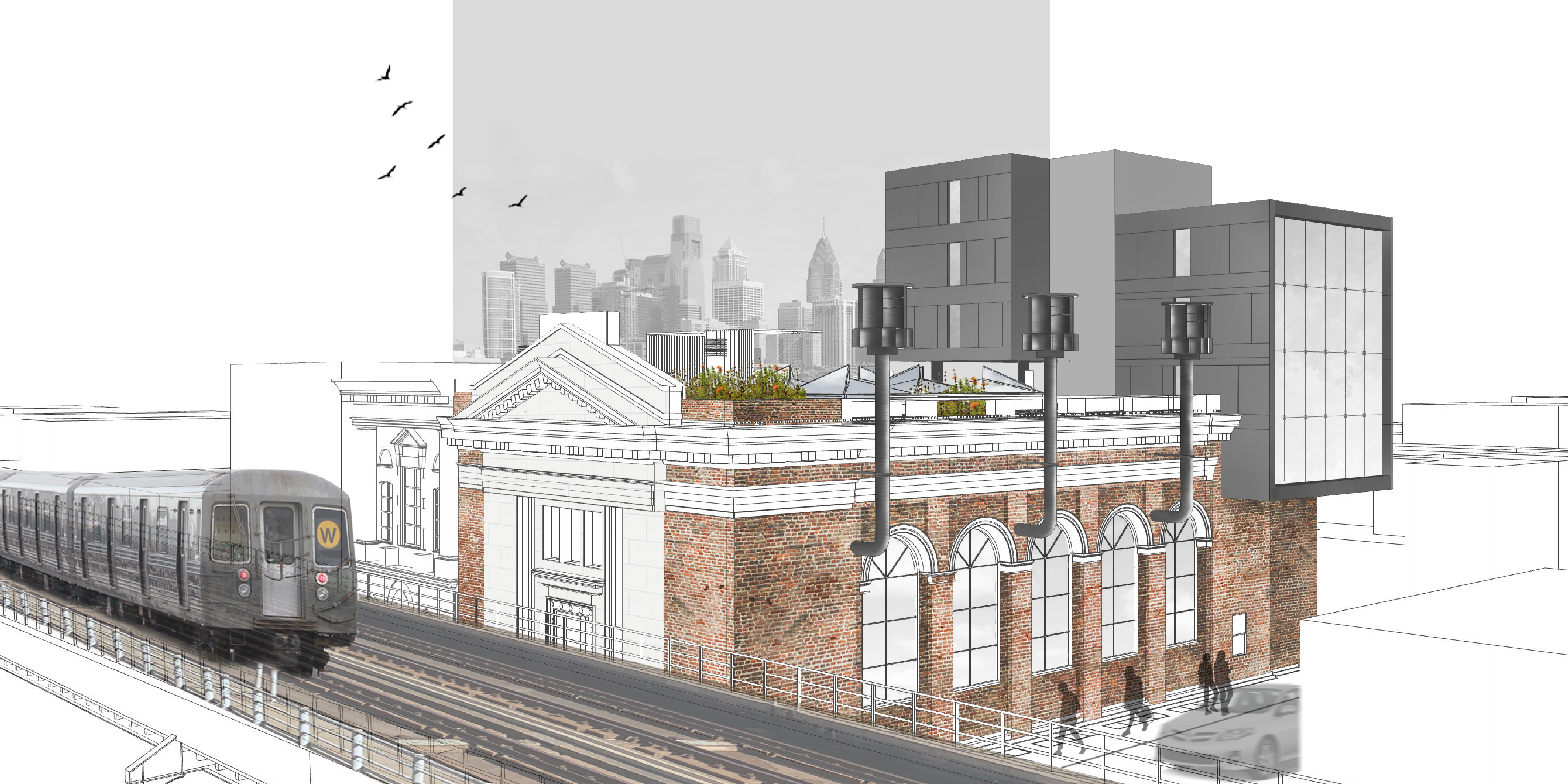
Low Carbon Architecture: New Approach Toward Sustainability in Relation to Existing Buildings
Student: Mahsa Hedayati
Faculty Sponsors: Paul Emmons, Susan Piedmont-Palladino, & Meredith Sattler
Institution: Virginia Tech
Project Description
In the abandoned bank, there are some aspects of this building that are near-permanent and define the characters of the building, such as brick walls, two bank vaults, Wissahickon Schist wall, and ceiling trusses. The buildings envelop, the thick masonry wall considers as a mass which is still actively performing and provides a moderately good insulating effect that will temper the indoor air that also preserves the fabric and the historical character of the building both inside and outside. By pairing localized heating and cooling by using a radiation and conduction system, we can leverage the performance of that building.
In this research, I looked through the old concepts of heating, heat people, not places, and try to apply them to modern technology. Most modern heating systems are based on convection, heating the entire volume of air in a space to keep people comfortable. The old method of heating was based on radiation and conduction, which heat was directly transferred to people, causes energy consumption to be independent of the size of the room or building, and only the occupied part of the building was heated. The concept of heating was more localized. Reviving the traditional idea of “Heating People, NOT Places” provides a new definition of thermal comfort.
In this design, the infrared panel as a fast source of heating is placed in each desk which creates heat locally and directly transfer heat to people and allow 100% of occupants find their ideal thermal comfort. The hydronic radiant floor is considered a slow source of heating. There are hydronic radiant surfaces around the parameter of the building under windows. For cooling, there are personal radiant cooling surfaces that are embedded in the ceiling. They can be drop down and be at the occupied level and go up when it no longer needed. The ceiling fans also combined with radiant cooling surfaces to provide cooling locally and have an immediate effect.
Other approaches that increase energy performance include the use of phase-change material for cooling the process water, solar hot water, displacement ventilation and operable windows, a green roof with pervious surface, rainwater harvesting, reclaiming rainwater and greywater, creating drinking water via a solar still in the skylight, and distilled water from radiant cooling surfaces. On-site renewable energy is also provided. The residential units are intended to be very flexible, with the movement of two automated walls to adapt to the changing needs of occupants on daily basis and promote long-term functionality and adaptability.
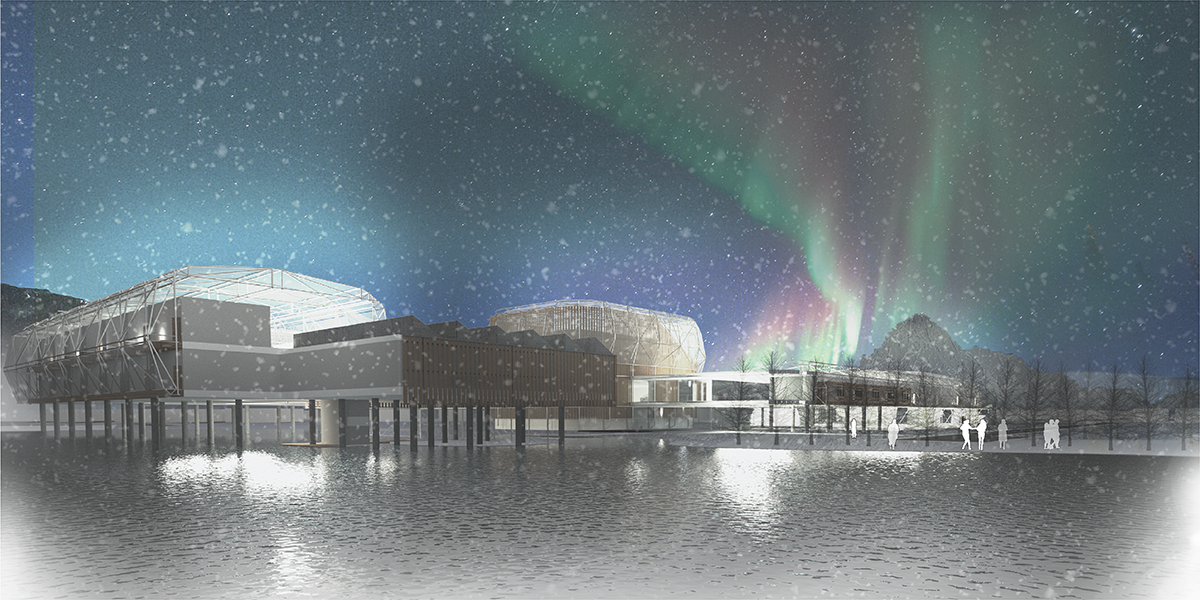
Growing Together Under One Roof
Students: Daniel Mecca & Thalia Jimenez Escobar
Faculty Sponsors: Ulrike Heine, David Franco, & George Schafer
Institution: Clemson University
Project Description
Additionally, programming for the local community such as a community garden, playground, library, computer lab, and vertical farming seeks to bring the nearby community together by providing neighbors of all ages with a place where they can come together and continue activities such as cultivating crops during Fairbank’s long winter months.
Due to Alaska’s geographical location, the citizens of Fairbanks find themselves facing extreme weather conditions every year which can significantly affect their daily lives, the environment around them, and their physical and mental health. The three main environmental factors that played a role in the design of our project were natural light exposure, permafrost and long, freezing winter months.
Extensive light exposure during summer months and low light exposure during winter months guided us in the placement of our units which are located along the south facade of the building. Additionally, artificial lighting was added as a source of lighting during winter months. ETFE bubbles on the envelope can be deflated to reduce sunlight during long summer months and provide insulation during winter. A high level of sustainability was achieved by utilizing several renewable energy sources as a strategy.
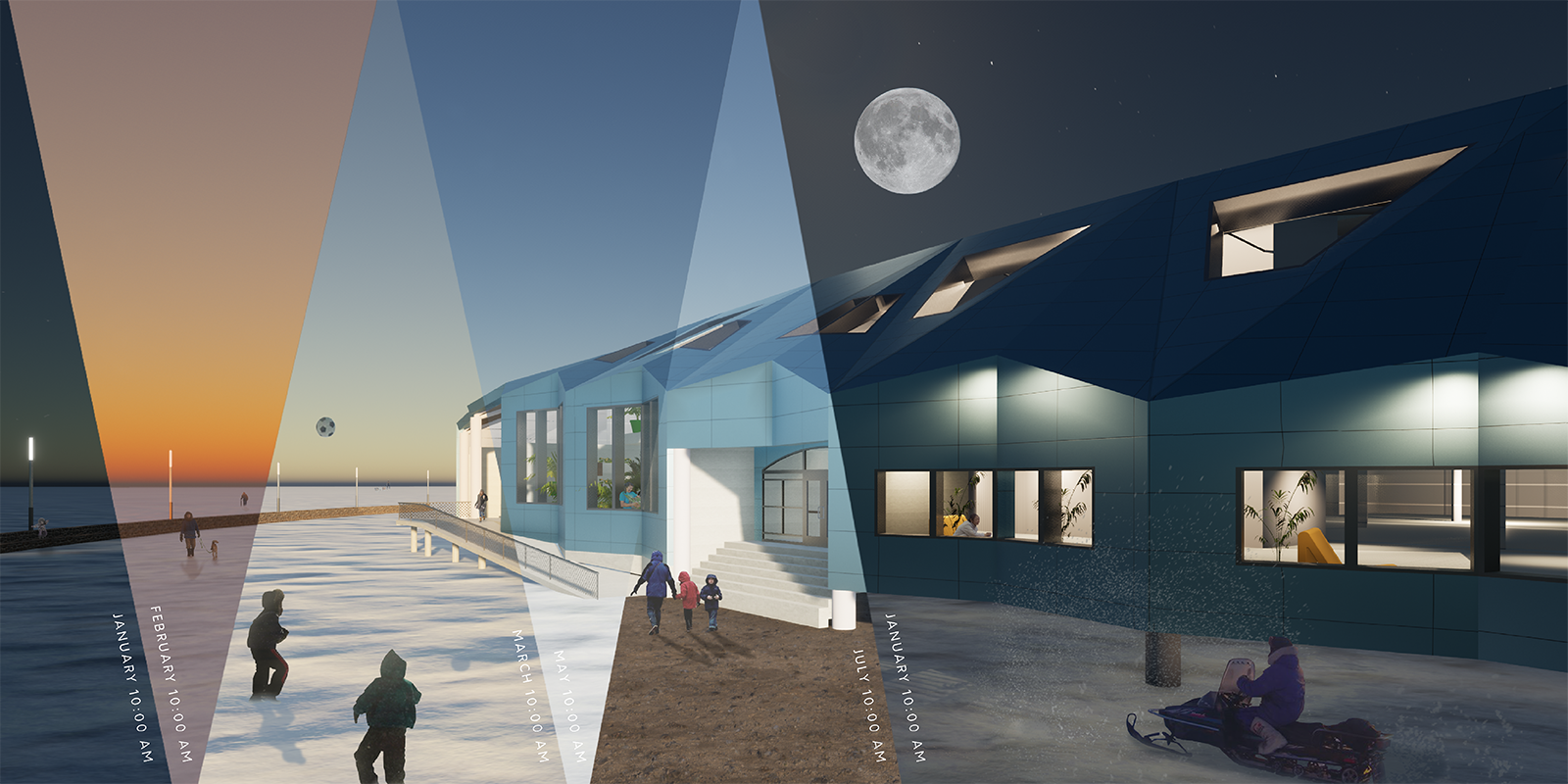
Tupikhaq
Students: Paola Araya-Valdes, Juliette Paget, & Victoria Deslandes-Lyon
Faculty Sponsors: Claude Demers & André Potvin
Institution: Université Laval
Project Description
The project is an attraction pole on the outskirts of the city intended to enhance the community spirit. The program is subdivided into three mainly sectors to incentivize sport practice, sociocultural gatherings and to provide essential nutritional resources as much as possible in Nunavut’s extreme climate. All sectors are intricately bounded together, whereas the building itself can still be built in phases accordingly to the community needs.
Placed in the north-west, the skating rink is the most permissive to the cold. The swimming pool needing better heat loss control is disconnected from the outside, but still benefits from a good amount of light and solar gains. At the south-east end, a youth center is designed as an open space for young people to play together, but also to learn and share meaningful experiences with their elders by being in direct contact with a collective kitchen. All these designated areas are connected by a large circulation and transitional space which also integrates seasonal greenhouses as well as common spaces for cultural et social appropriation.
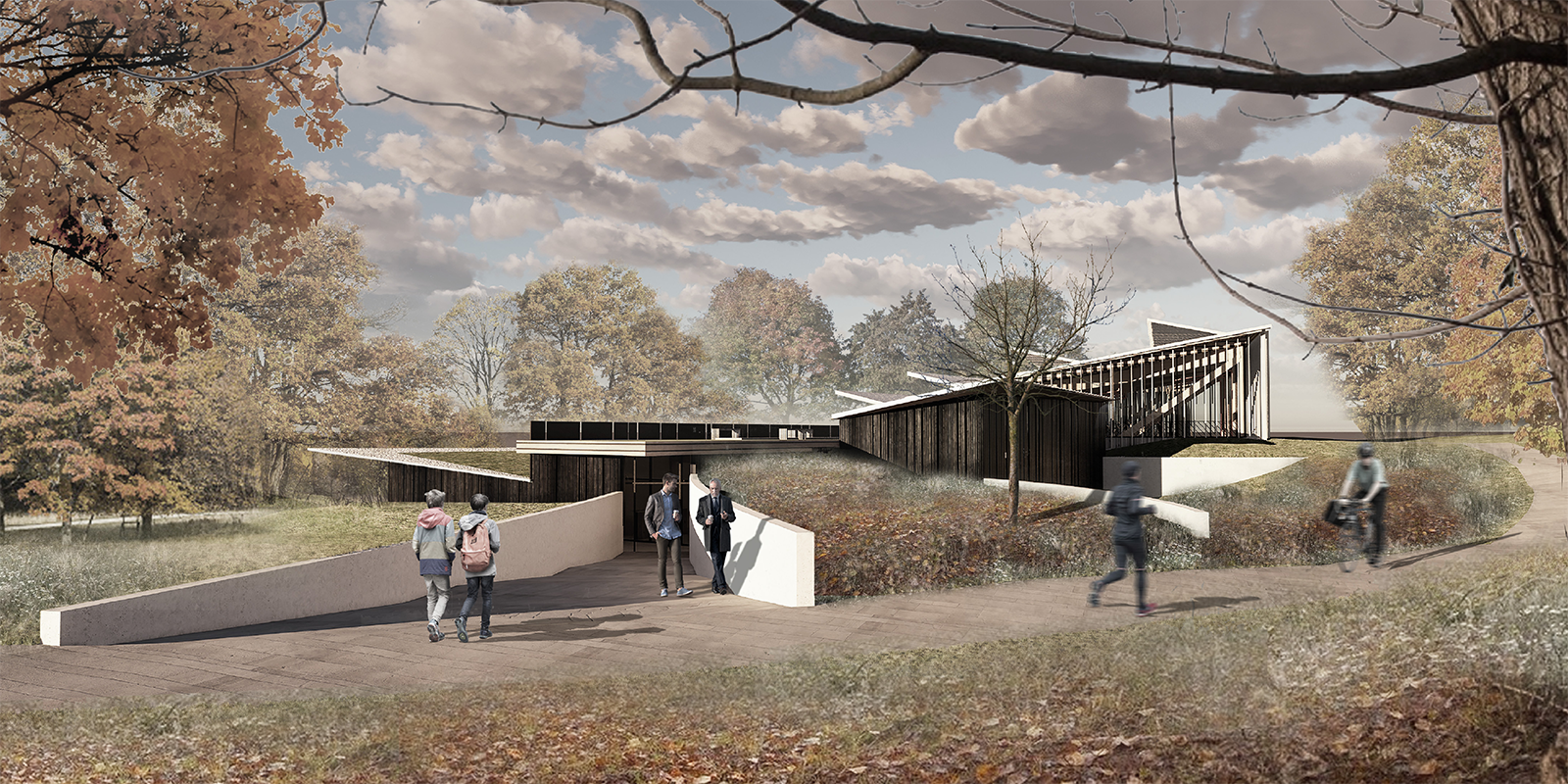
The Step
Students: Samuel Nordmeyer & Cody Goedken
Faculty Sponsor: Ayodele Iyanalu
Institution: Iowa State University
Project Description
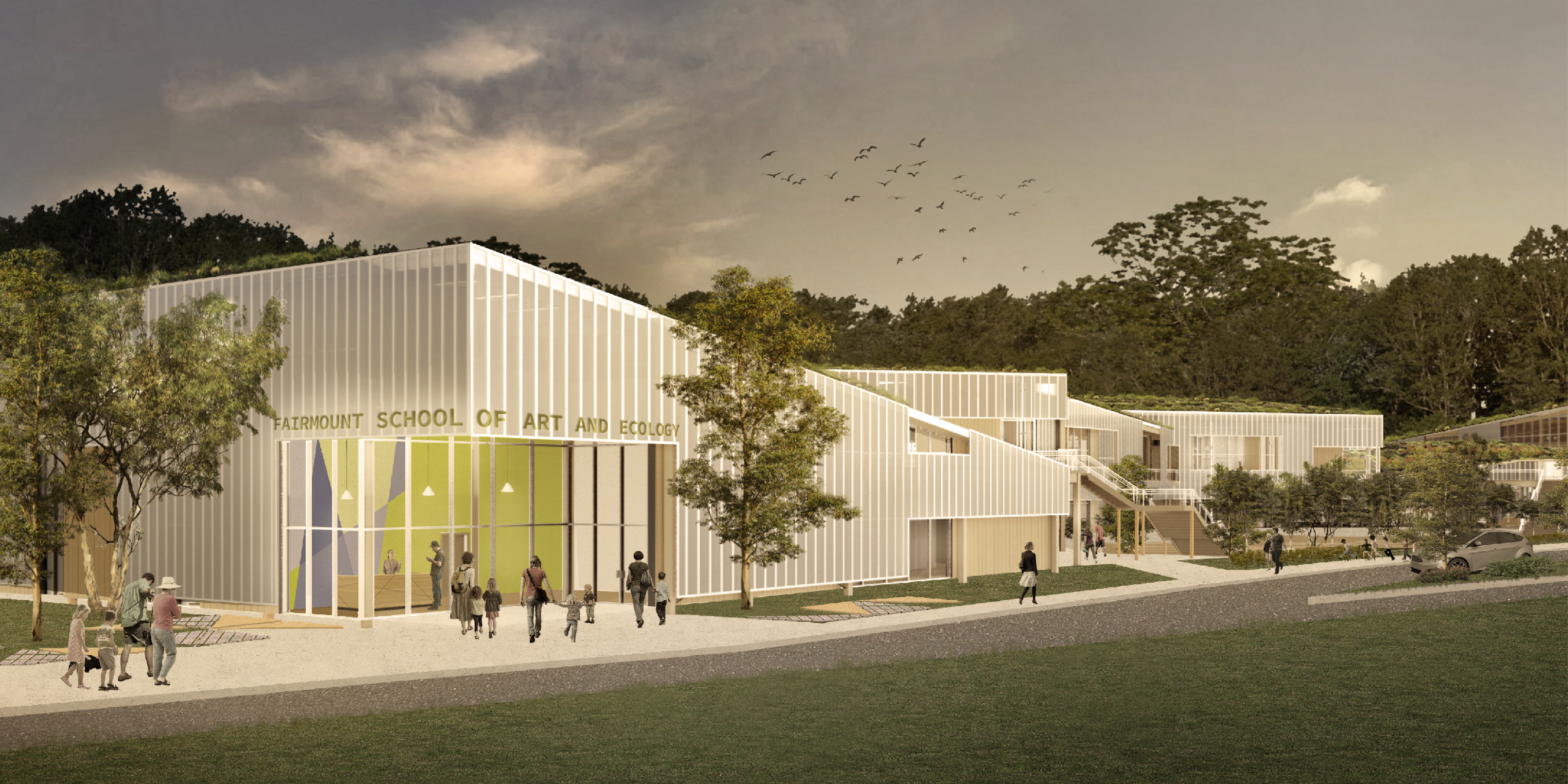
Fairmount School of Art and Ecology
Student: Andriani Sugianto
Faculty Sponsor: Caleb Walder
Institution: California Baptist University
Project Description
The Fairmount School of Art and Ecology provides a holistic and immersive educational experience for each student through artfully scientific design. The architecture communicates basic concepts of elementary education through integrated, explorative, and enjoyable learning environments to personally and academically benefit each student. The design embraces the idea of the learning environment as the “third teacher” in which the architecture contributes to the student-teacher relationship and plays a role in the learning process. The school has many design features to enhance the quality of both indoor and outdoor spaces while minimizing its negative impact on the natural environment. All these features provide learning opportunities for the students to learn and discover.
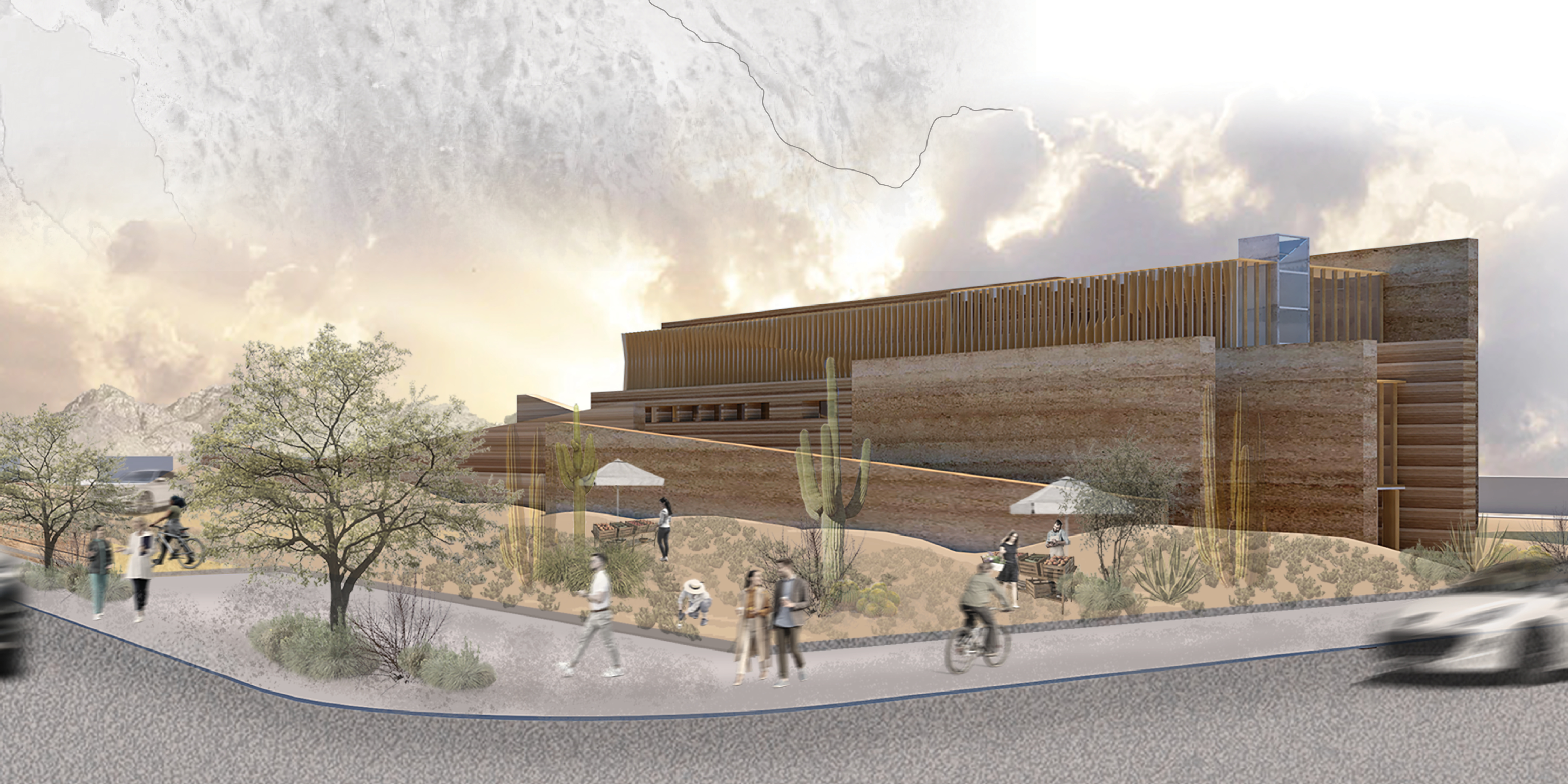
Undefined Boundaries
Student: Ana Astiazaran
Faculty Sponsors: Michael Kothke, Laura Carr, Darci Hazelbaker, & Jonathan Bean
Institution: University of Arizona
Collaborators: Brian Farling, Shawn Swisher, & Amanda Schwarz
Project Description
The Collaboration Center for Innovation, “Undefined Boundaries,” seeks to encourage hope and power among future citizens, without distinction or inequality. The project focuses on every positive aspect the site possesses in an effort to promote growth for the future of Tucson. The essence of the city resides in its people, culture, and natural landscape; therefore, the project aims to emphasize the beauty of each component.
The concept of Undefined Boundaries reflects the border between Mexico and the United States, by implying how the placement of dynamic spaces can diminish a “defined” boundary. The building pursues the goal of diminishing borders, where different aspects like inside/out, near/far, private/public, and built/ natural blend together to become one. The project celebrates diversity, uncertainty, and sustainability, by expressing a sense of openness and arousing the user’s curiosity. The soul of the building emerges from the essence of the culture and history of the city of Tucson. With a gross square footage of 30, 900 sf, the CCI embraces Tucson’s hot/arid climate and applies environmental strategies with the purpose of revealing integration of architectural, technical, and natural systems. For high emissions, Tucson’s climate in 2080 will feel most like today’s climate near Hermosillo, Mex. The typical winter in Hermosillo, Mexico is 10.7°F (5.9°C) warmer and 38.5% drier than winter in Tucson. From personal experience, Tucson’s climate feels incredibly comfortable compared to Hermosillo. Architecture articulates the inhabitation of the Earth, therefore rethinking the future of sustainable design has become a necessity.
The CCI applies various passive strategies to achieve an efficient performance. The first level aims to ventilate throughout cross ventilation. Lower openings in the south façade and higher openings in the north façade promote air velocity and benefit the spaces from pressure differentials. Furthermore, dynamic facades in the east serve as inlets (high pressure) along with a solar chimney, located in the west façade, being the outlet (low pressure).
The building serves as the hub of an investment in Campbell Avenue and Rillito River campus. Thus, the CCI provides an outside area with market stands, as well as a public resource library, with the purpose of celebrating diversity, blurring boundaries, and acknowledging information. The center promotes wellness by embracing the desert environment. A main design strategy is to implement nature throughout the architecture, blending the built and natural. The program is also distributed into mutli-use areas such as the collaborative living room immediately connected to the shared work area.
A photovoltaic panel system is located on the roof to supply solar power. The exhausted air from air handler cools down PV panels. The absence of water is a notorious characteristic of the desert, therefore, the presence of water throughout the site is used as an evaporative cooling strategy. A long pond located in the south facade of the building promotes air flow in order to ventilate the ground floor passively. Dynamic facades facing east and west adapt to climate throughout different seasons to reduce solar gain while thermal mass provides adaptive climate benefits.
In addition, native landscaping reduces irrigation needs, since desert vegetation is sparse and includes mainly low-water-use plants. The building’s materiality embraces its surrounding and, at the same time, shows conscious socially focused design. Timber is one of the few natural, renewable, and durable building materials. The process of regeneration of forests is cyclical, which ensures timber’s availability.
The integration of parking throughout the site is crucial in the design. The proposal provides different types of transportation as possible solutions like charging stations for electric vehicles, along with public seating platforms as community spaces, with bike parking and scooters. With 104 parking spaces, 10 being ADA handicapped, the parking resembles a natural environment. Composite granite and permeable parking are the proposed materials which benefit the aquifer by allowing rainwater to recharge it.
To conclude, the schematic design process of this project was based on a strong concept that would give meaning to every single decision made. Rethinking the future of sustainable design is one of the main driving forces of the CCI “Undefined Boundaries”. Environmentally conscious decisions must start since the schematic design stage. The building’s orientation and placement define the overall integration of systems in both inside and outside spaces. For instance, the project’s location, closer to Campbell Avenue (a busier street) serves as a buffer to protect the Innovation Garden’s wildlife from urban movement. Since the project “seeks to encourage power among future citizens”, the CCI prioritizes well-being. The use of natural building materials like wood promotes health benefits. The design is defined by a series of elongated walls, which create narrow spaces, this promotes circulation throughout the building. Finally, the project reflects biophilia design by inviting people to interact with and within the natural landscape of the Sonoran Desert. Over the past years, the world has been acknowledging controversial problems, which cannot be ignored. The Collaboration Center for Innovation, Undefined Boundaries, addresses social, political, and environmental matters with the intention of recognizing humanity’s susceptibility to change.
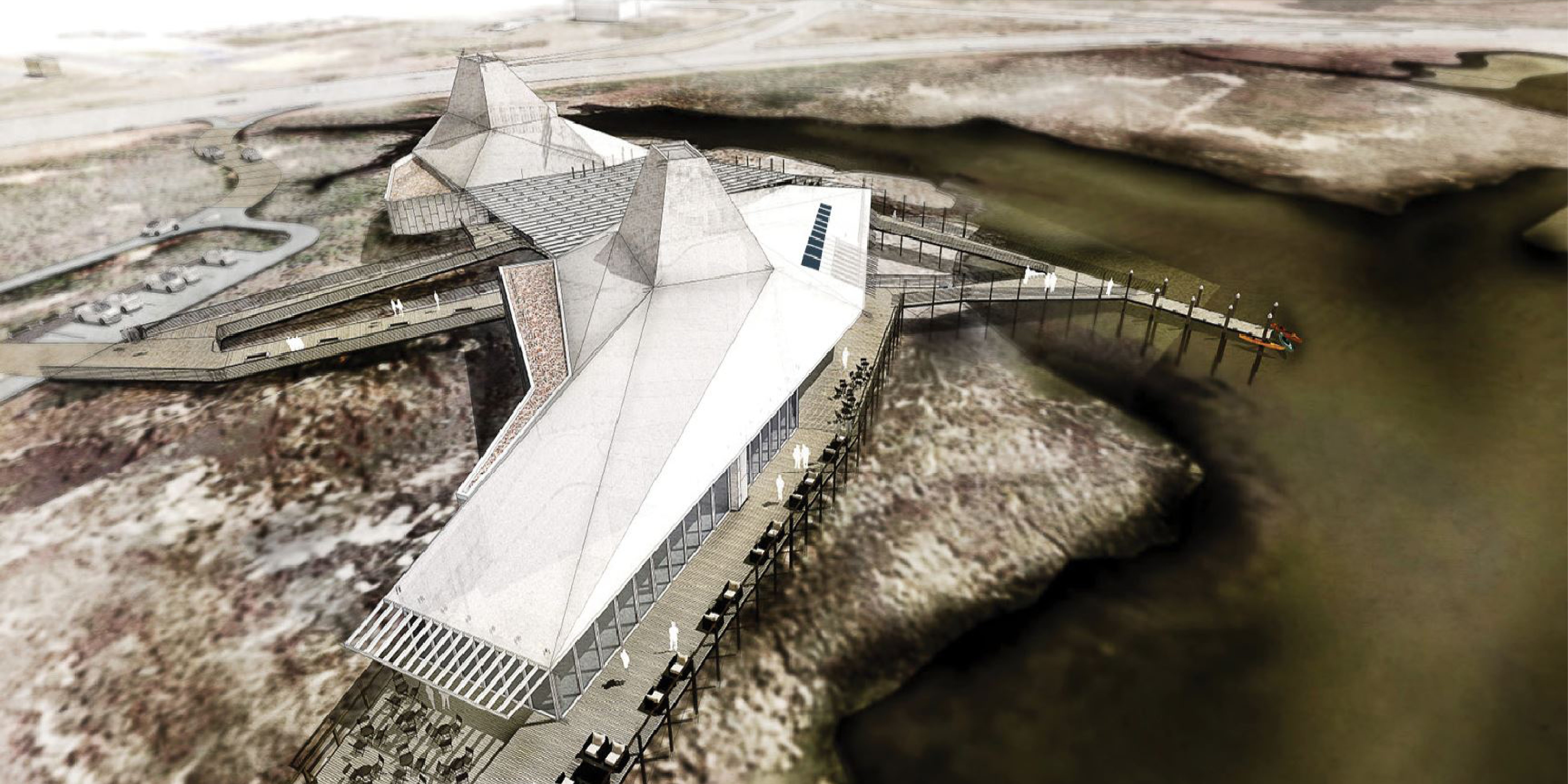
Nags Head Coastal Discovery Museum
Student: Ryan Cooper
Faculty Sponsors: David Hill, Andrew Fox, & Ranji Ranjithan
Institution: North Carolina State University
Project Description
The Nags Head Coastal Discovery Museum located adjacent to the heart of Nags Head, Whalebone Junction, serves the entire community by providing a myriad of activities for visitors and residents alike. New pedestrian pathways, sidewalks, bike paths, stoplights, and miles of scenic trails create a healthier and more active lifestyle on Nags Head. The roughly 26,000 SF museum sits on 6 acres of natural vegetation and marsh overlooking the Roanoke Sound. By reclaiming this area of Nags Head, the complex encourages understanding and protection of coastal wetlands while increasing community interaction and spurring sustainable development.
Located on the north end of the North Carolina Outer Banks within climate zone 3, Nags Head has served as a popular tourist destination for hundreds of years. Its location as a barrier island means that it is often the first line of defense for hurricanes and nor’easters that continuously batter the NC coastline, drastically reshaping the land. Residents and visitors have grown accustomed to this way of life; however, if climate change continues to worsen these storms and cause unprecedented sea level rise, the future of Nags Head may be in trouble. Therefore, it is important to tackle these issues now before things get out of control.
The one-mile master planned area along the sound serves to revitalize the sound front, with miles of multi-use trails and numerous activities for all people of Nags Head. Scattered with affordable housing, tourist attractions, shopping, restaurants and my design for a new coastal museum. The sprawling network of multi-use trails provides a more efficient and carbon-neutral way to experience Nags Head, whether on foot, boat, or bike. There are numerous overlooks along the trail that offer splendid views of the sound as well as places to fish, crab and bird watch.
Inspired by the geometry and natural efficiencies of many local marine species, I was drawn to that of the sea star, with deck “appendages” of the museum reaching out into the marshscape. The building is organized by fish or whalebone-inspired masses that contain and frame space and views. From the parking area, visitors approach the building using a ramped boardwalk, leading into the central open-air breezeway. To the left, one can enter the volume containing the coastal recreation store, the public restrooms and an outdoor sitting porch overlooking the inlet. Opposite the breezeway, one enters the main museum and research area. Large fin-shaped light monitors bring bounced natural light deep into the building. Staff research offices line the north edge of the galleries and encourage visitor-staff interaction through the glassy walls. Solar panels and weather-monitoring instruments are located throughout the site as well to provide live information on tides, ecology, and atmospheric conditions while allowing the public the chance to interact with staff and researchers to learn more about the coastal environment. The best views, however, are certainly offered from the cafe + lounge area, where fresh local food is served to visitors as they enjoy the cool summer breezes and activities along the sound.
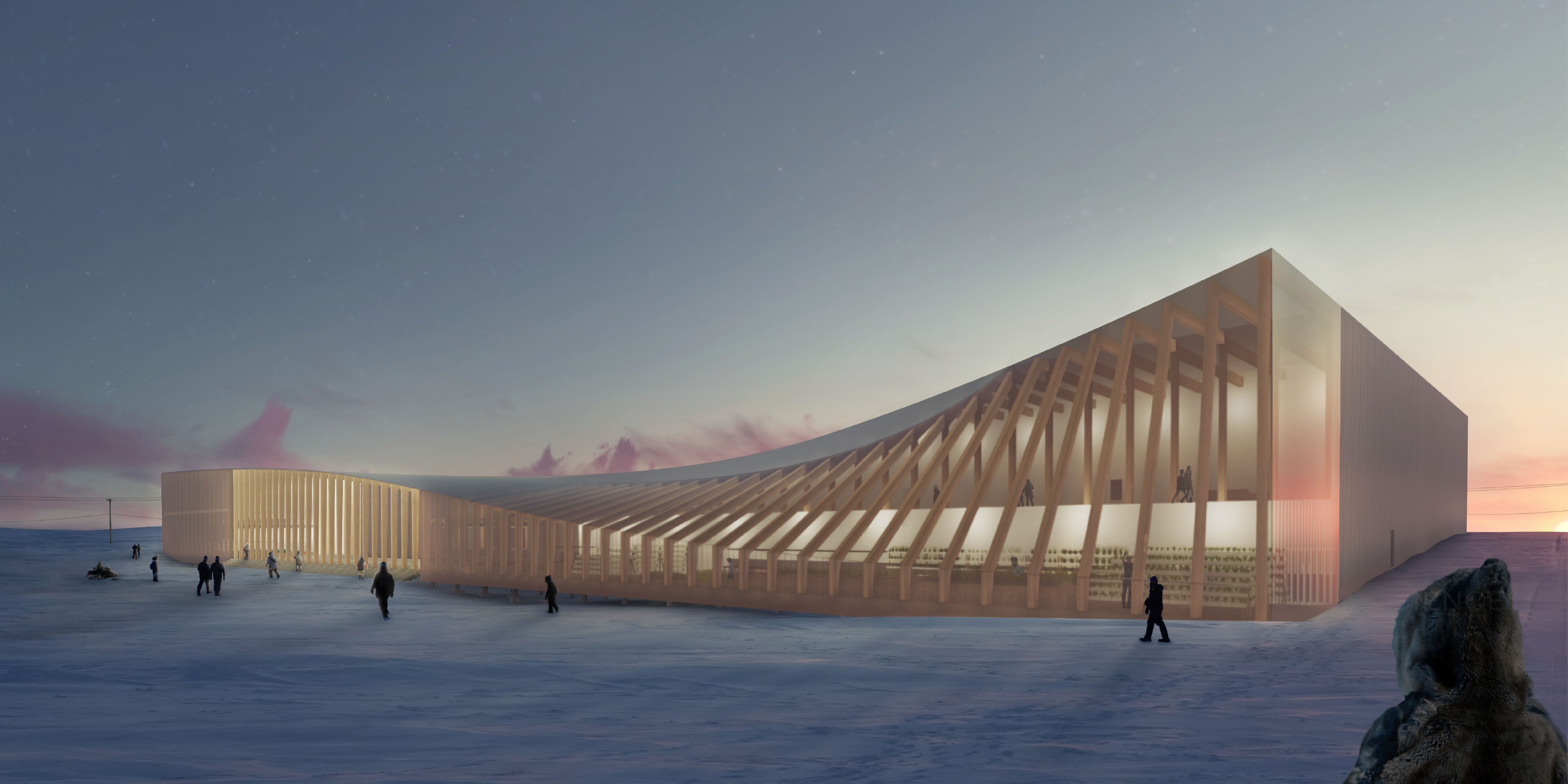
Nuuttuq
Students: Caroline Roux, Guillaume Couture, & Rosemonde Gadoury Salvail
Faculty Sponsors: Claude Demers & André Potvin
Institution: Université Laval
Project Description
Nuuttuq is a proposal for a cultural and sports center in Ikaluktutiak (Nunavut), made for the 1700 Inuit inhabitants living above the Arctic Circle, at 69 degrees latitude, in Nunavut. The project land on a 275 000 sq² site, having a footprint of about 120 000 sq² from which 95 000 sq² are interior spaces and 25 000 sq² are exterior spaces. Nuuttuq expresses the migration, the movement between two places. As the natural movement of the once more nomadic population, the building pulses over the seasons, proposing a program improving health and well-being of the Inuit community. These spaces, either interior or exterior, expand according to seasons and uses of the buildings before retracting into the combination of shared use spaces during winter constitute the notion of pulsation. Elements of the program are forged by the wind flows of northern light on the site, in a layout adapted to human and climatic fluxes as a reflection of the existing urban fabric. The inhabitability of outdoor spaces protected from the wind and exposed to the sun thus becomes a key element in the viability of the program’s pulsation.
The mix of functions integrated into the project and complementing the ones of the community, also promises a temporal sustainability of the frequentation of the place, on a daily scale as for the years to follow.
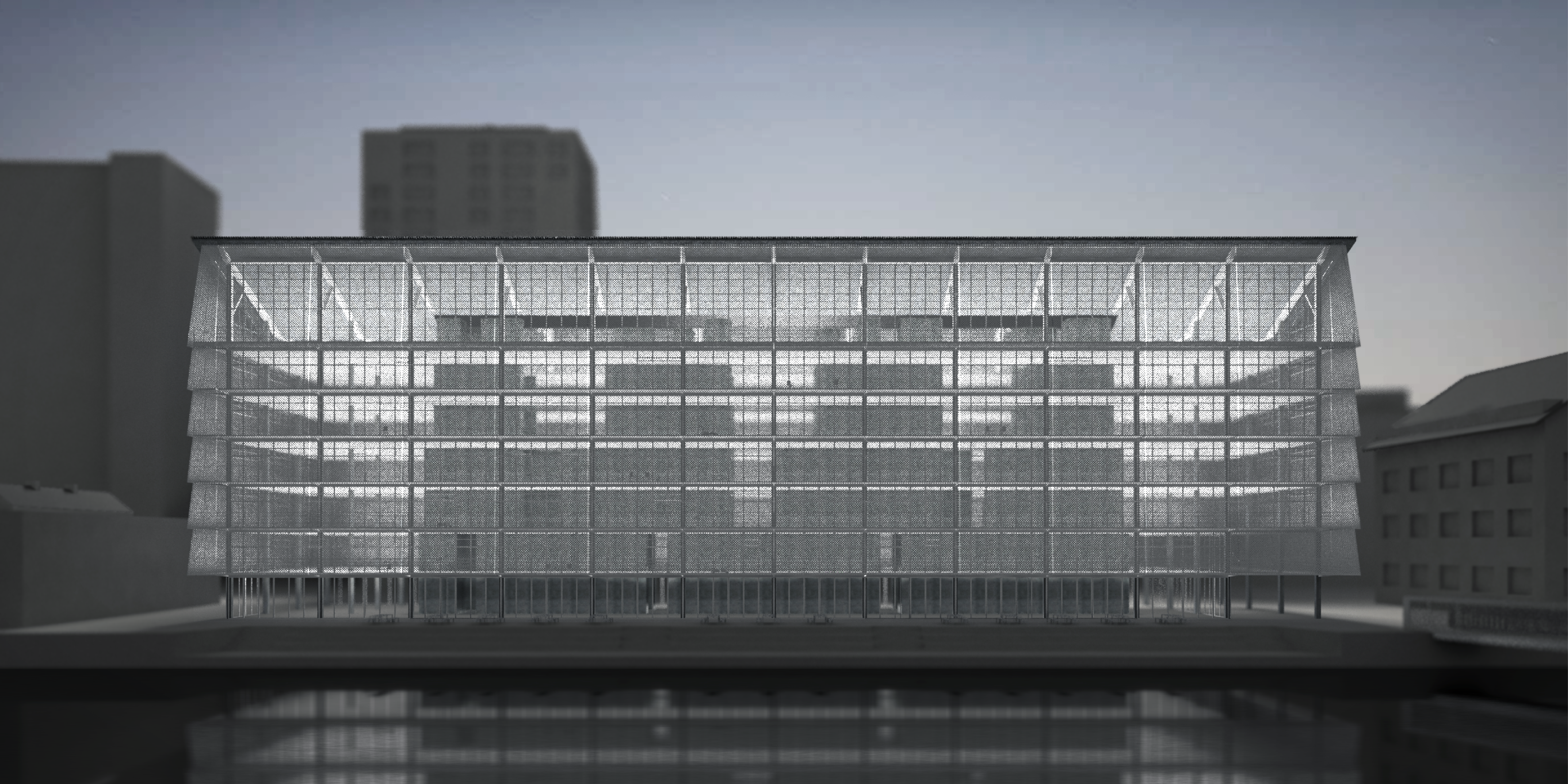
Urban Mutualism – A Mushroom Farm in a Factory
Students: Edda Steingrimsdottir & Jonathan Ng
Faculty Sponsor: Jeannette Kuo
Institution: Harvard University
Project Description
Our current model of consumption is one of “take, make, waste”. It is a process which describes the linear flow of material that ultimately sees waste as its end. While its importance is understood, architecturally the effects of waste are hardly seen or felt. Once an object passes through the hole of a recycling point or into a bin, it is essentially lost from the social consciousness of its users. Out of sight and out of mind.
In the design of a new urban factory in Zurich, we propose the introduction of a bioremediation facility where mushrooms are used to decompose plastic waste. Via this process, plastic decomposition happens over months rather than years, thereby proposing an alternative means of managing waste. Furthermore, mushrooms are a new raw material. The emerging technology of mycelium, which extends from the typical mushroom process, offers a biodegradable raw material, all grown directly in the city.
We ask ourselves two key questions. How can our new factory tap on the emerging social consciousness about production and extend it to consider an object’s end of life, bringing awareness to this pressing issue of waste? Can the reintroduction of local manufacturing in the city together with locally produced raw materials, promote a more sustainable way of production and consumption?
Our factory addresses these questions by manifesting itself as two diametric opposites, a solid dark heavy concrete core with a light flexible 3-dimensional grid wrapped around. Each part corresponds to its two key inhabitants; the mushroom farm and urban factory.
The factory engages the public on the ground floor, where the mushroom farm and the plastic recycling overlap. The public moves through the ground floor, from plastic dropoff to viewing gallery to factory shop selling locally produced mycelium and plastic products. This curated journey exposes the typically hidden operations of waste processing while offering the public an intimate encounter to understand the aftermath of their waste and its possible afterlives.
In the factory above, lightweight steel construction contrasts with its heavy primary concrete structure. The factory is designed as a flexible framework where its walls, floors and partitions can be disassembled, reassembled and adapted to the ever-changing needs of industry. Within the thick core walls, embedded machinery rechannel waste heat from its machines to heat the mushroom plant below. Its core’s thermal mass forms a climatic buffer to Zurich’s temperate climate, reducing the overall energy load of the building. Together the mushroom farm and the factory form a closed ecological loop within.
Ultimately, beyond just reintroducing production into the city, we see our factory and mushroom farm as an opportunity to close the existing gap between production, its users and waste. It proposes a new paradigm of production, one that doesn’t just perpetuate existing modes of practice but takes into consideration pressing concerns of life cycle, ecology and material use.
Participating Schools
The competition had over 800 participants from the following schools:
American University of Sharjah, Arizona State University, Athabasca University, Ball State University, British Columbia Institute of Technology, California Baptist University, California College of the Arts (CCA), California Polytechnic State University, California State Polytechnic University, Pomona, California State University, Sacramento, Carleton University, Carnegie Mellon University, Catholic University of America, City College of New York, Clemson University, Curtin University, Georgia Institute of Technology, Harvard University, Iowa State University, Kennesaw State University, Lawrence Technological University, Louisiana State University, Louisiana Tech University, Marywood University, Massachusetts Institute of Technology, Mississippi State University, Montana State University, New Jersey Institute of Technology, New York Institute of Technology, North Carolina State University, Northeastern University, Parsons School of Design, Pennsylvania State University, Politecnico di Milano, Pratt Institute School of Architecture, Rhode Island School of Design, Savannah College of Art and Design, Southern Illinois University Carbondale, Texas Tech University, Texas Tech University El Paso, The University of the District of Columbia, Thomas Jefferson University, Université Laval, University of Arizona, University of Cincinnati, University of Florida, University of Houston, University of Idaho, University of Illinois, Urbana-Champaign, University of Kansas, University of Maryland, University of Miami, University of Michigan, University of North Carolina at Charlotte, University of Oregon, University of Southern California, University of Tennessee-Knoxville, University of Texas at Austin, University of Texas At San Antonio, University of Virginia, University of Waterloo, University of Wisconsin-Milwaukee, Virginia Tech, Washington University in St. Louis, Woodbury University, Yale University
Competition Organizers & Sponsors
Questions
Edwin Hernández
Programs Coordinator
ehernandez@acsa-arch.org
202.785.2324
Eric W. Ellis
Senior Director of Operations and Programs
202-785-2324
eellis@acsa-arch.org

 Study Architecture
Study Architecture  ProPEL
ProPEL 