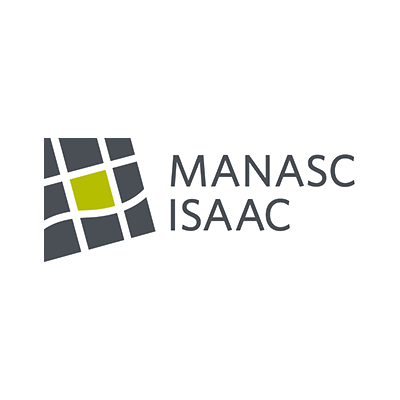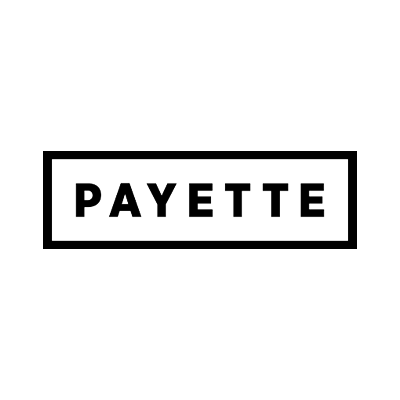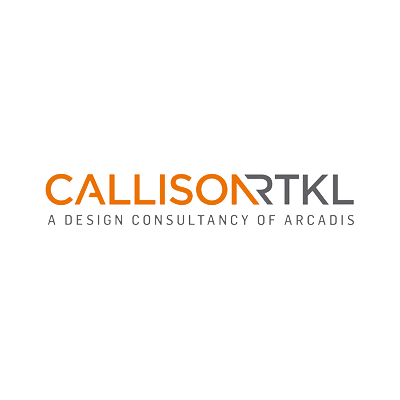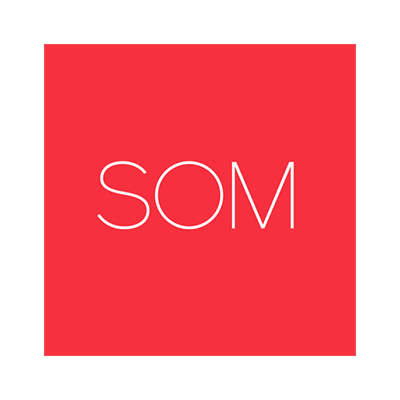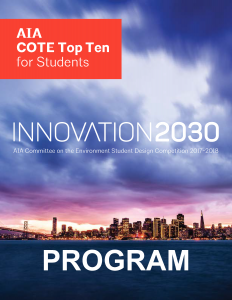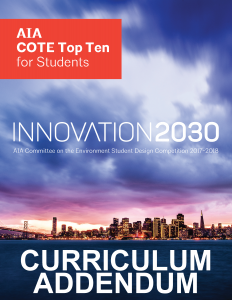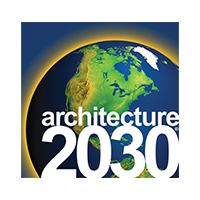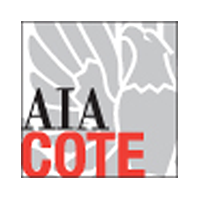
Competition Overview
Architects play a crucial role in addressing both the causes and effects of climate change through the design of the built environment. Innovative design thinking is key to producing architecture that meets human needs for both function and delight, adapts to climate change projections, continues to support the health and well being of inhabitants despite natural and human-caused disasters, and minimizes contributions to further climate change through greenhouse gas emissions. Preparing today’s architecture students to envision and create a climate adaptive, resilient, and carbon-neutral future must be an essential component and driving force for design discourse.
This year’s collaboration with Architecture 2030 – INNOVATION 2030 – is a design-and-ideas competition focused on addressing and designing for the future impacts of climate change.
Given their long lifespan, new buildings must be designed to address solutions to climate change and to respond to its projected impacts, well into the second half of the 21st Century and beyond. As with the COTE Top Ten award for built work by design professionals, COTE Top Ten for Students allows designs to be characterized in terms of 10 measures ranging from Community to Water to Wellness. But this year’s competition places special prominence on three key aspects of responsive design:
Responsive Design
- Energy and Emissions: design for zero carbon dioxide (CO2) emissions in building operations and minimize embodied carbon for building materials and construction.
- Adaptation: research and address projected climate change impacts (increased temperatures, heat island effect, heat waves, sea level rise, drought, flooding, extreme weather, food production, etc.) and population shifts at the project site or context.
- Resilience: enable continued habitability and rapid recovery after shock events, natural disasters, absence of power, or other projected climatic interruptions.
About the Competition
The American Institute of Architects Committee on the Environment (AIA COTE), in partnership with the Association of Collegiate Schools of Architecture (ACSA), is pleased to announce the fourth annual AIA COTE Top Ten for Students, offered this year in collaboration with Architecture 2030 as INNOVATION 2030. The program challenges students, working individually or in teams, to submit projects that use a thoroughly integrated approach to architecture, natural systems, and technology to provide architectural solutions that protect and enhance the environment. The competition will recognize ten exceptional studio projects that seamlessly integrate adaptive, resilient, and strategies for moving towards carbon-neutral operation within their broader design concepts.
Criteria for Judging
Successful responses should demonstrate design moving towards carbon-neutral operation through a creative and innovative integration of design strategies such as daylighting, passive heating and cooling, materials, water, energy generation, and other sustainable systems, through a cohesive and beautiful architectural understanding. Issues to consider include community enhancement, land use and effect on site ecology, bioclimatic design, energy and water use, impact on health and wellness, approach to environmental quality, materials and construction, adaptation, long-life considerations, and feedback loops. Entries will also be judged for the success with which the project has met its individual requirements, with particular emphasis on design excellence.
Jurors

Karin Bjorkman
Nola | Van Peursem Architects
2017 COTE Student Winner

Justin Brown
MASS Design Group

Thomas Fisher
University of Minnesota

Chris Flint Chatto
ZGF Architects

Jeanne Gang
Studio Gang
Program
Building Program + Site
Students are invited to submit their studio projects. Entries must be buildings, but can be of any program, at any scale, in any location, designed to address projected climatic impacts in the year 2030 and beyond. Projects can be a remodel or adaptive re-use. Work should have been completed in a design studio or related class for the calendar year January 2017 – December 2017.
INNOVATION 2030 seeks compelling design submissions that meaningfully address the future impacts of climate change well into the second half of this century. Emphasis is to be placed on achieving zero emissions, adapting to projected climate impacts, and designing for resilience.
Ten Sustainability Measures
Measure 1: DESIGN FOR INTEGRATION
Measure 1: DESIGN FOR INTEGRATION
Sustainable design is an inherent aspect of design excellence. Projects should express sustainable design concepts and intentions and take advantage of innovative programming opportunities.
Narrative: Describe how sustainability strategies are incorporated into the overall design. What are the major environmental issues and goals? How does the building respond to the local climate, site and occupant comfort?
May include:
- Key environmental issues; how and why they became important priorities
- Key ecological goals and concepts for your project and how they were expressed in the design
- How sustainability measures led to a better overall project design
- Process of program analysis; resource efficiencies realized by innovative programming
- Efforts to “right size” the project and to reduce unnecessary square footage
- Project response to local climate, sun path, prevailing breezes, soil, hydrology, and seasonal and daily cycles through passive design strategies
- Description of internal versus external building loads with regard to building massing, orientation, fenestration/shading related to the sun’s path and prevailing winds
- Design strategies that reduce/eliminate the need for non-renewable energy resources
- How these strategies specifically shaped the plan, section, and massing
Suggested Graphics: Building section, or other appropriate diagram that demonstrates bioclimatic strategies and concepts. A profile of local climate that illustrates appropriate design strategies, or summary sustainability diagram (for building operations)
Metric: Percent of the year that occupants will be comfortable using passive systems
Measure 2: DESIGN FOR COMMUNITY
Sustainable design values the unique cultural and natural character of a given region.
Narrative: How does the design respond to the region where it’s located? How does the design promote regional and community connectivity? What steps are taken to encourage alternative transportation?
May include:
- How the design relates to the local context and to larger regional issues
- How the design promotes regional and community connectivity
- How the design promotes a sense of place, public space and community interaction
- How the design educates its users about the environmental strategies it employs
- Efforts to provide for those using transportation alternatives
- Site selection criteria to reduce automobile use and parking requirements.
Graphic: Open
Metric: Walk score: (from Walkscore.com) and/or urban networks diagram (walk, transport, etc.)
Measure 3: DESIGN FOR ECOLOGY
Sustainable design protects and benefits ecosystems, watersheds, and wildlife habitat in the presence of human development.
Narrative: How does the development of the site respond to its ecological context? Consider water, air, plants, and animals at different scales.
May include:
- How the development of the site and program responds to its ecological context, including the watershed, air, and water quality at different scales from local to regional level
- How the design accommodates wildlife habitat preservation and creation
- How the design protects or creates on-site ecosystems
- How the design responds to local development density or conditions
- How the design encourages local food networks
Suggested Graphic: Natural systems diagram (on-site, context) and/or Native Landscape Profile (flora, fauna)
Metric: % site area designed to support vegetation
Measure 3: DESIGN FOR ECOLOGY
Sustainable design protects and benefits ecosystems, watersheds, and wildlife habitat in the presence of human development.
Narrative: How does the development of the site respond to its ecological context? Consider water, air, plants, and animals at different scales.
May include:
- How the development of the site and program responds to its ecological context, including the watershed, air, and water quality at different scales from local to regional level
- How the design accommodates wildlife habitat preservation and creation
- How the design protects or creates on-site ecosystems
- How the design responds to local development density or conditions
- How the design encourages local food networks
Suggested Graphic: Natural systems diagram (on-site, context) and/or Native Landscape Profile (flora, fauna)
Metric: % site area designed to support vegetation
Measure 4: DESIGN FOR WATER
Sustainable design conserves water and protects and improves water quality.
Narrative: How does the design manage storm water? How does the design conserve potable water? How is the project innovative in the way that it uses and treats water?
May include:
- How building and site design strategies manage site water and drainage
- Design strategies that capitalize on renewable water sources (i.e. precipitation) on site
- Water-conserving landscape and building design strategies
- Reuse strategies for water including use of rainwater, graywater, and wastewater
Suggested Graphic: Diagram representing how water arrives onto the site, how it is used or reclaimed, and how it leaves the site.
Metric: Percent of storm water that is managed onsite: (2 year, 24-hour event. Use supplied SPREADSHEET to calculate)
Measure 5: DESIGN FOR ECONOMY
Sustainable design celebrates affordable solutions around true economy—good first costs, good long term operations cost, and true benefits for occupant health and productivity.
Narrative: What do you think your project might cost to build? How would this construction cost compare with ‘typical’ buildings of the same building type? How does your design represent true economy by providing more value for what it costs?
May include:
- An approach that uses less total area comprised of multi-use areas, instead of many single-use areas
- How savings are achieved for operating costs (energy, water…)
- How the design promotes occupant health, leading to lower absenteeism in the workplace and lower health care costs
Suggested Graphic: Lifecycle cost or value diagram
Measure 6: DESIGN FOR ENERGY
Sustainable design conserves energy and resources and reduces the carbon footprint while improving building performance and comfort. Sustainable design anticipates future energy sources and needs.
Narrative: How does the design seek to decrease the total energy use and carbon footprint of the building? Emphasize strategies to reduce heating and cooling loads, reduce electricity demand, reduce plug loads, and generate on-site carbon free energy.. Describe your approach towards achieving carbon neutrality.
May include:
- How the design reduces energy loads for heating, cooling, lighting, and water heating
- How the design and integration of building systems contributes to energy conservation and reduced use or elimination of fossil fuels, reduces green house gas emissions and other pollution, and improves building performance and comfort.
- Use of on-site renewable and alternative energy systems.
- Strategies to reduce peak electrical demand.
- How the design remains functional during power outages or interruptions in fuel supply
Graphic: Open
Metric: Total energy use intensity (EUI) in kBtu/sf/yr: (build a simple energy model to calculate EUI using DesignBuilder, ArchSim, HoneyBee, eQuest, Sefaira, Autodesk® Insight 360, or another energy modeling program); Energy generation (if any) in kWh/yr: (use PVWatts® Calculator or solar-estimate.org for solar or wind); Net EUI (with renewables if applicable).
Measure 7: DESIGN FOR WELLNESS
Sustainable design creates comfort, health, and wellness for people who inhabit or visit buildings.
Narrative: Discuss design strategies for optimizing daylight, indoor air quality, connections to the outdoors, and thermal, visual, and acoustical comfort.
May include:
- How does design promote the health of the occupants?
- How does design promote activity or exercise, access to healthy food choices, etc.
- Outline of material health strategies, including selection strategies
- Design strategies for daylighting, task lighting, and views
- Design strategies for ventilation, indoor air quality, and personal control systems
- How the project’s design enhances users’ connectedness to nature
- Design team approach to integration of natural systems and appropriate technology
Suggested Graphic: Model photos, drawings or diagrams of daylight and ventilation strategies; test models.
Metric: Percent of the building that can be day lit (only) during occupied hours; Percent of floor area with views to the outdoors; Percent of floor area within 15 ft. of an operable window. Daylight performance using the following concepts: Daylight Availability, or Annual Sunlight Exposure along with Spatial Daylight Autonomy: % of regularly occupied area achieving at least 300 lux at least 50% of the annual occupied hours.
Measure 8: DESIGN FOR RESOURCES
Sustainable design includes the informed selection of materials and products to reduce product life-cycle embodied energy and carbon, and environmental impacts while enhancing building performance and optimizing occupant health and comfort. Adaptive reuse and renovation/preservation dramatically reduces a buildings material consumption and carbon footprint.
Narrative: Describe the project’s construction, material selection criteria, considerations and constraints. What efforts were made to reduce the amount of material used and waste and the environmental impact of materials over their lifetime? Discuss specific materials used.
May include:
- Efforts to reduce the amount of material used on the project
- Materials selection criteria, considerations, and constraints for: optimizing health, durability, maintenance, and energy use reducing the impacts of extraction, manufacturing, and transportation
- Enclosure performance in relation to air, moisture, water and thermal characteristics
- Consideration of life cycle embodied energy and carbon impacts and results of life-cycle assessment if available
- Construction waste reduction plans; strategies to promote recycling during occupancy
Suggested Graphic: Wall section of the building envelope design and either a hygro-thermal analysis or life cycle assessment.
Metric: Estimated carbon emissions associated with building construction (lbs CO2/sf, using The Construction Carbon Calculator, Athena Impact Estimator for Buildings, Tally®, or other)
Measure 9: DESIGN FOR CHANGE
Sustainable design anticipates adapting to new uses, climate change, and resilient recovery from disasters.
Narrative: Describe how the design promotes long-term flexibility, re-use, adaptability, and resilience.
May include:
- How the project was designed to promote long-term functionality and adaptability
- Anticipated project service life; description of components designed for disassembly
- Materials, systems, and design solutions developed to enhance versatility, durability, and adaptive reuse potential
- How does the design anticipate restoring or adapting function in the face of stress or shock, such as natural disasters, blackouts, etc.?
- How does the project address passive survivability (providing habitable conditions in case of loss of utility power or water)?
- How the project anticipates and celebrates weathering over time
- How does design for address adaptive climate: conditions in 2030 and in fifty years
Suggested Graphic: Specific hazard and climate analysis for project.
Measure 10: DESIGN FOR DISCOVERY
Sustainable design strategies and best practices evolve over time through documented performance and shared knowledge of lessons learned.
Narrative: What steps would you take to ensure that the building performs the way that it is designed? What lessons have you learned from this project that you will apply to the next project? What lessons have you learned from past projects that were applied to this project?
May include:
- Modeling and evaluation of the design during the programming and design phases
- Collaborative efforts between design team, consultants, client, and community
- Lessons learned during the design of the building
- How these lessons would change your approach to this project or future projects
- A question that would be investigated in a post-occupancy evaluation of this project
Graphic: Open
Registration & Submissions
Eligibility
The competition is open to students from ACSA Member Schools from the U.S., Canada and Mexico. The competition is open to upper level students (third year or above, including graduate students). Students are required to work under the direction of a faculty sponsor. Submissions will be accepted for individual as well as team projects. Teams must be limited to a maximum of three students. Students are invited to submit their studio projects. Entries must be buildings, but can be of any program, at any scale, in any location. Projects can be a remodel or adaptive re-use. Work should have been completed in a design studio or related class from January 2017 – present.
Registration
A faculty sponsor is required to enroll students by completing an online registration form (available at www. acsa-arch.org) by December 6, 2017. Complete an online form for your entire studio or for each individual student or team of students participating. Students or teams wishing to enter the competition on their own must have a faculty sponsor, who should complete the form. There is no entry or submission fee to participate in the competition. Please add the email address competitions@acsa-arch.org to your address book to ensure that you receive all emails regarding your participation in the competition.
During registration the faculty will have the ability to add students, add teams, assign students to teams, and add additional faculty. Registration is required by December 6, 2017, but can be changed, edited, and added to until a student begins their final submission.
The submission deadline is 11:59pm PST, January 17, 2018.
Please plan ahead, and contact ACSA with any submission questions.
Can’t Find Your Username Or Password?
Please use the Forgot Password tool -or- contact the ACSA office directly to reset your credentials.
Faculty Responsibility
The administration of the competition at each institution is left to the discretion of the faculty within the guidelines set forth in this document. Work should have been completed in a design studio or related class within the 2017 calendar year. Design work completed before 2017 will not be accepted.
Each faculty sponsor may develop an internal system to evaluate the students’ work using the criteria set forth in this Competition Program and the Curriculum Addendum. The evaluation process should be an integral part of the design process, encouraging students to scrutinize their work in a manner similar to that of the jury. The final result of the design process will be a submission of four presentation boards and a narrative describing the design solution and approach to the each of the ten sustainability measures.
Submission Requirements
The ten sustainability measures shall serve to inform the design process, and guide the required graphics and written narratives/abstract. Students or student teams must submit the following materials online:
1. Graphics: No more than four (4) digital boards at 20” x 20” (PDF or JPEG files), to include the following:
Documentation must adequately convey the project’s relationship to topography and physical context, formal and programmatic organization, circulation patterns, and experiential qualities. All drawings should be labeled; indicate scale and orientation where necessary. At minimum, include the following:
- Site or context plan
- Floor plans
- Building / site sections
- Perspective or isometric view (digital rendering or model photograph)
Present diagrams or images that best display how the project meets the three design criteria by considering the ten measures of sustainability. Some measures may require a specific graphic or calculation; others are open-ended. Where applicable, provide labels and notes on how calculated metrics are obtained (basis, method, program used, and assumptions)
2. Abstract/Narrative: (100 words maximum for each sustainability measure for a total of 1,000 word maximum). Project/concept statement (approach/program/intentions/strategies). The narratives should answer questions posed in the ten measures. The specific questions for each measure are meant to be a guide; each one does not need to be answered. *During submission, simply copy/paste this text into the “Abstract” text field.
3. Program Brief: (500 words maximum) Faculty sponsor should provide a studio brief describing the learning objectives and instructional approach for the design studio. Students should describe the building type, gross square footage, project location & climate zone. (500 words maximum). *During submission, simply copy/paste this text into the “Program” text field
Incomplete or undocumented entries will be disqualified. All drawings should be presented at a scale appropriate to the design solution and include a graphic scale and north arrow.
Project authorship must remain anonymous. The names of student participants, their schools, or faculty sponsors, must NOT appear on the boards, abstract/narrative, program or studio brief. If authorship is revealed on any submission materials the entry will be disqualified.
All metrics should include a short description of key assumptions used in the analysis and where the numbers came from and reliability.
Online Project Submission
All boards are required to be uploaded through the ACSA website in Portable Document Format (PDF) or image (JPEG) files. Participants should keep in mind that, due to the large number of entries, preliminary review does not allow for the hanging end-to-end display of presentation boards. Accordingly, participants should not use text or graphics that cross over from board to board.
Project authorship must remain anonymous. The names of student participants, their schools, or faculty sponsors, must NOT appear on the boards, narrative/abstract or project title. If authorship is revealed on any submission materials the entry will be disqualified.
Students are required to upload final submissions through the ACSA Competition website at www.acsa-arch.org by 5:00 pm, Eastern Time, on January 17, 2018. If the Submission is from a team of students all student team members will have the ability to upload the digital files.
Once the final submit button is pressed no additional edits, uploads, or changes can be made. Once the final Submission is uploaded and submitted each student will receive a confirmation email notification. You may “save” your submission and return to complete. Please note:
the submission is not complete until the “complete this submission” button has been pressed. For team projects: each member of team projects may submit the final project.
Winning projects will be required to submit high-resolution original files/ images for use in competition publications and exhibit materials. By uploading your files, you agree that the American Institute of Architects (AIA), the Association of Collegiate Schools of Architecture (ACSA), and Architecture 2030 have the rights to use your winning submission, images and materials in a summary publication, online and in promotional and exhibition resources. AIA, ACSA, and Architecture 2030 will attribute authorship of the winning design to you, your team, faculty, and institutional affiliation. Additionally, you hereby warrant that the submission is original and that you are the student author(s) of the design submission.
Submission Instructions
Upon registration, each competition registrant should have received two automatic emails: 1) confirmation of your registration; 2) personal ACSA credentials to log into the ACSA website. When you are ready, follow these steps to submit your final project:
- Log into the ACSA website with your personal ACSA credentials
- Click “My ACSA.”
- Click “My Competitions.”
- Confirm you are uploading to the correct competition/category
- Click “Upload Submission.”
- From here you will have a series of tabs to copy/past your abstract + program brief and upload 4 digital boards (20” x 20″ PDF or JPEG files).
- Once your final project has been completely uploaded and confirmed, click “Complete this Submission.
* You may “Save” your submission and return to complete. Please Note: the submission is not complete until the “Complete This Submission” button is pressed.
* All participants, including the faculty sponsor, will receive a submission confirmation email.
*Reminder: the names of participants, their schools, or faculty sponsors, must NOT appear on any of the submitted material. For the complete submission guidelines, click here.
Awards + Recognition
Ten projects will be chosen for recognition at the discretion of the jury. Winners and their faculty sponsors will be notified of the competition results directly. Winning projects will be announced and displayed at the AIA Convention in New York City, New York June 21–23, 2018. Winning projects will also be promoted on the ACSA website at www.acsa-arch.org, the AIA COTE website at www.aia.org/cote, and Architecture 2030 website www.architecture2030.org.
Each of the top 10 winning projects will receive a $500 stipend to attend the AIA National Convention in New York City, New York, June 21–23, 2018.
$40,000
in cash prizes
Student Internship
Winning students (individuals and team members) will be offered a paid summer internship at an architecture firm doing leading work in sustainable design. Students will specify their top choices from participating firms and internships will be assigned by lottery. An award of $2,000 will be distributed to each winning project.
Faculty Award
Faculty Sponsors for with the ten winning projects will be recognized for their leadership in sustainable design instruction. Faculty members (one per winning project) will be invited to attend the 2018 AIA National Convention and attend and participate in the Leadership Forum on Design Education hosted by the Design Futures Council in New York City. An award of $2,000 will be distributed to the faculty member for each winning project.
Winning students will specify their top choices from participating firms and internships will be assigned by lottery. Firms may request Student’s resume and portfolio, and arrange a phone or video interview with the Student to discuss the internship opportunity. After discussing the internship opportunity, if for any reason the Firm or Student decides the internship is not in their best interest, either may decline the offer and the Student will not receive an alternate paid internship opportunity. Firm and Student will be responsible for finalizing the employment agreement, start date, end date, compensation, and all other details. Students must be legally eligible to work where the internship is offered (in the U.S. or Canada). Detailed competition and internship rules will be provided prior to the submission deadline (January 17, 2018).
Resources, References, & Tools
An intention of all ACSA competitions is to make students aware that research is a fundamental element of any design solution. Students are encouraged to research the various measures of sustainability as well as precedent projects from professional practice. These tools and resources will get you started, however you may use whatever tools and resources are available to you.
- COTE Top Ten for Students: INNOVATION 2030, Curriculum Addendum
- Spreadsheet: Percent of Stormwater Managed Onsite
- Two Year Rainfall Estimates
- AIA COTE website: https://network.aia.org/committeeontheenvironment/home
- AIA COTE Top Ten for Professionals Projects: https://www.aia.org/awards/7301-aia-cote-top-ten-awards
- Architecture 2030: 2030 Palette, The Zero Tool: Architecture2030.org
- Athena Impact Estimator for Buildings: https://calculatelca.com/software/impact-estimator/
- Climate Consultant: http://www.energy-design-tools.aud.ucla.edu/climate-consultant/request-climate-consultant.php
- The Construction Carbon Calculator: http://buildcarbonneutral.org/
- DeKay, Mark and G.Z. Brown. Sun, wind & light: architectural design strategies. 3rd ed. Hoboken: John Wiley & Sons, 2014. Print.
- Hawken, Paul, Amory B. Lovins, and L. Hunter Lovins. “Tunneling Through the Cost Barrier.” Natural capitalism: creating the next industrial revolution. Snowmass, CO: Rocky Mountain Institute, 2008. Available at: http://www.natcap.org/images/other/ NCchapter6.pdf
- Kwok, Alison, and Walter Grondzik. The Green Studio Handbook, 2nd ed. Routledge, 2011. Print.
- La Roche, Pablo. Carbon Neutral Architectural Design. CRC Press, 2011. Print.
- Muller, Brook. Ecology and the Architectural Imagination. Routledge, 2014. Print.
- PVWatts Calculator: http://pvwatts.nrel.gov/
- Wells, Malcolm. “A Regeneration-Based Checklist for Design and Construction,” Society of Building Science Educators, 2009. http://www.sbse.org/resources/
- Society of Building Science Educators, 2009. http://www.sbse.org/resources/
Eric Wayne Ellis
Senior Director of Operations and Programs
eellis@acsa-arch.org
202.785.2324
Allison Smith
Programs Manager
asmith@acsa-arch.org
202.785.2324

 Study Architecture
Study Architecture  ProPEL
ProPEL 
