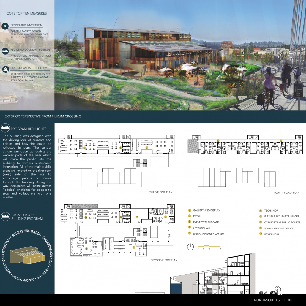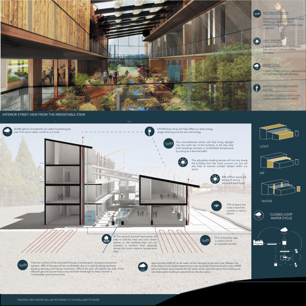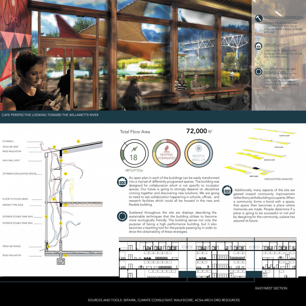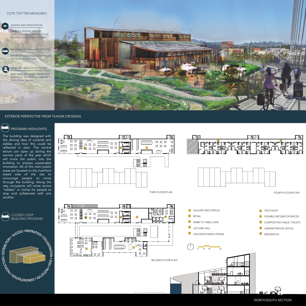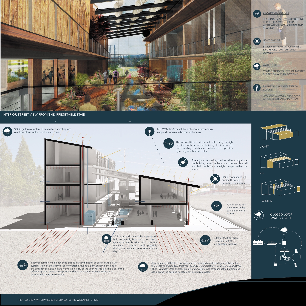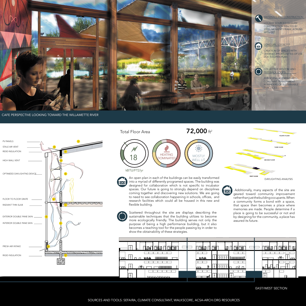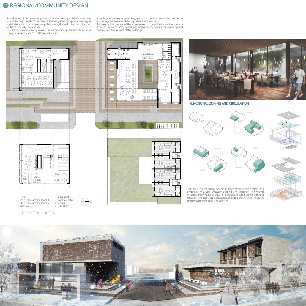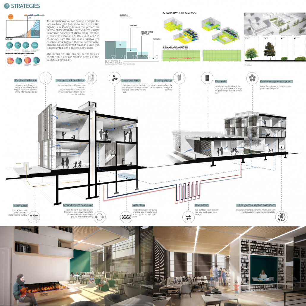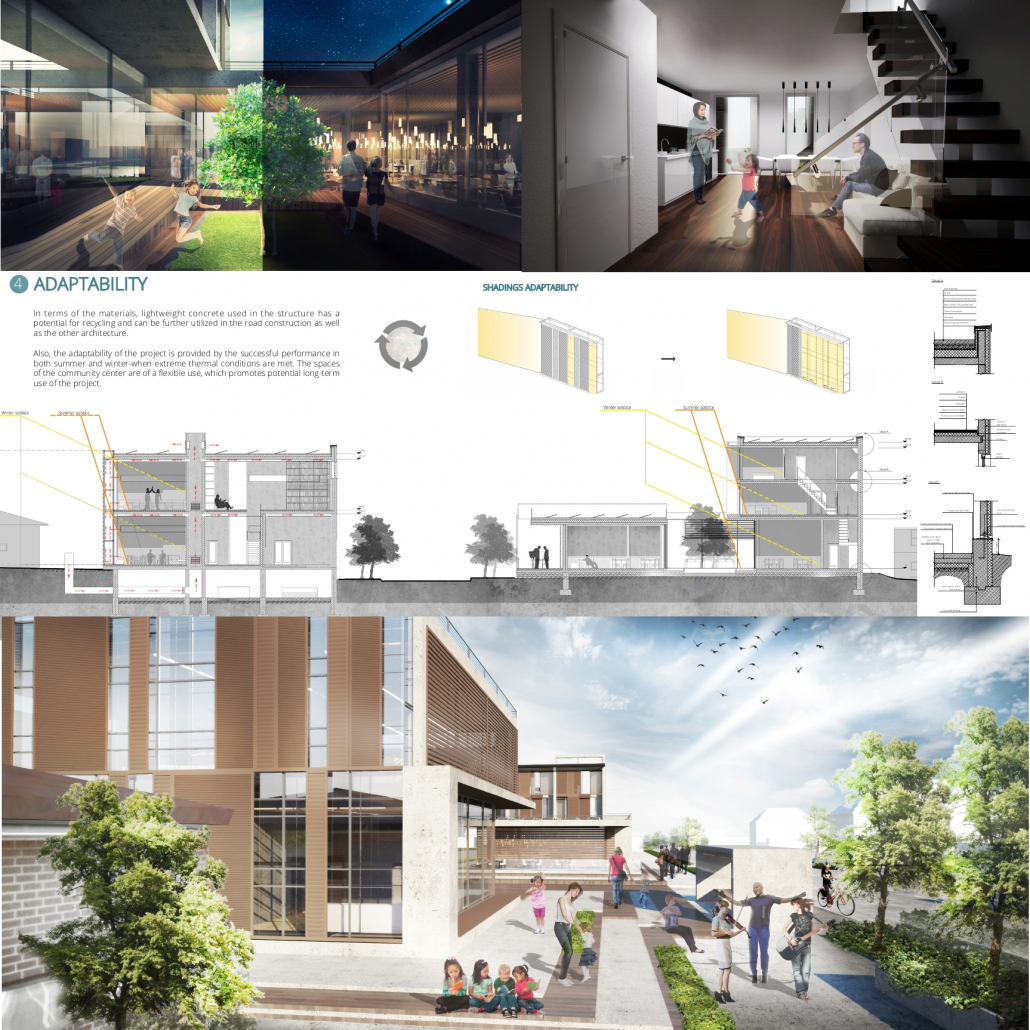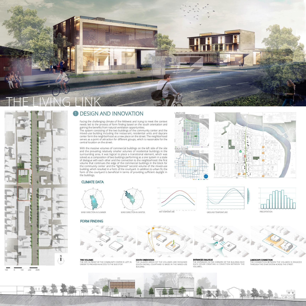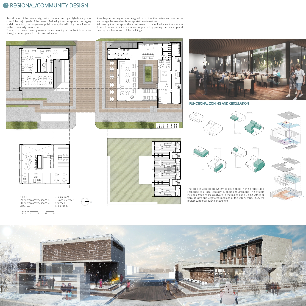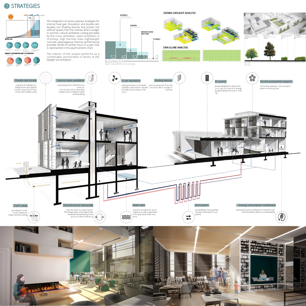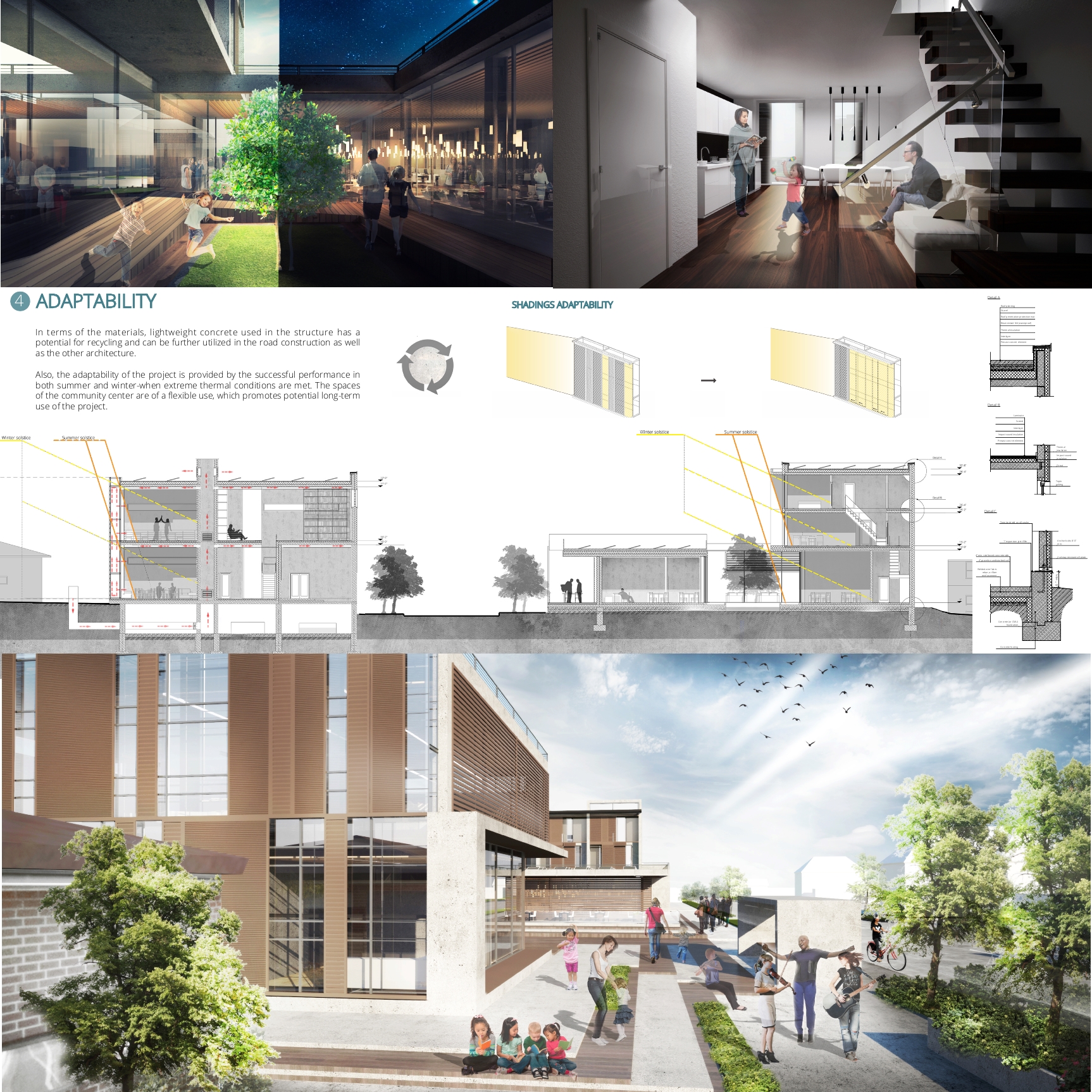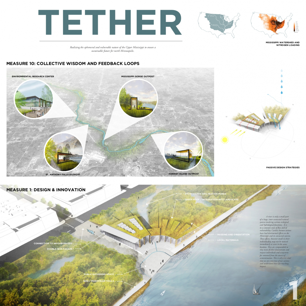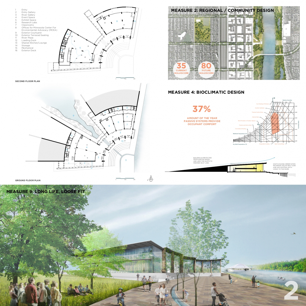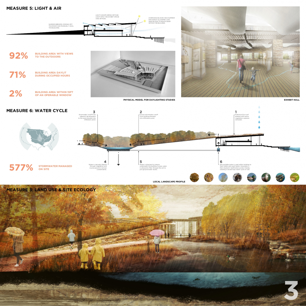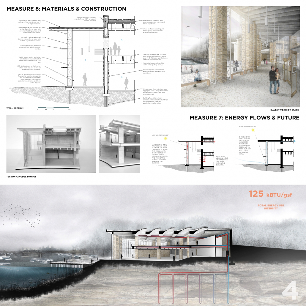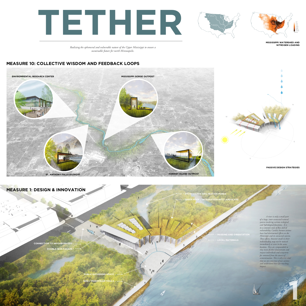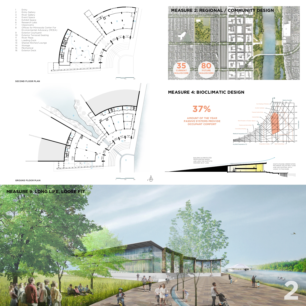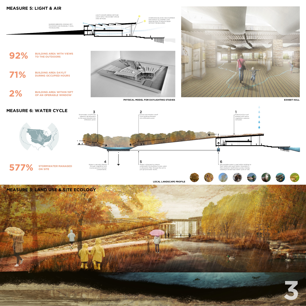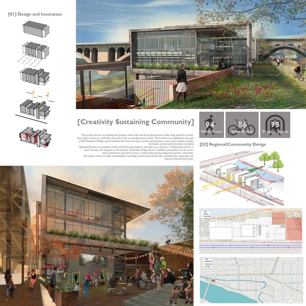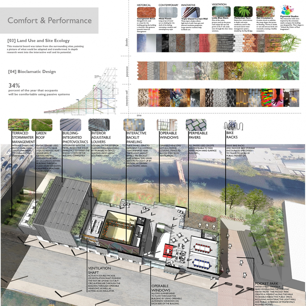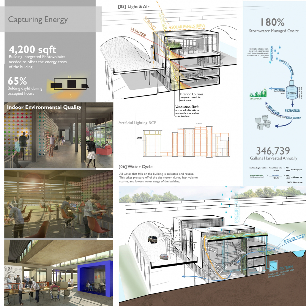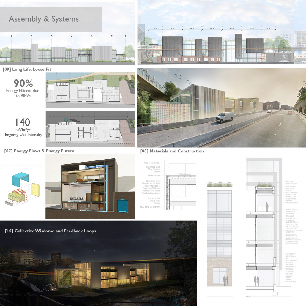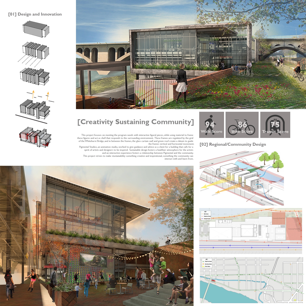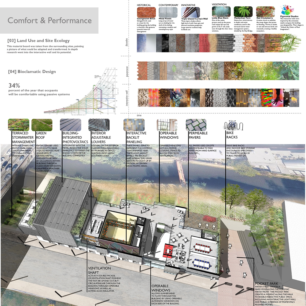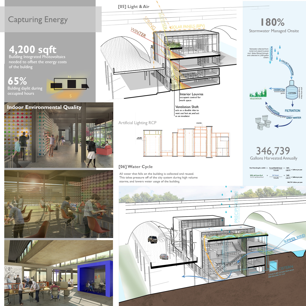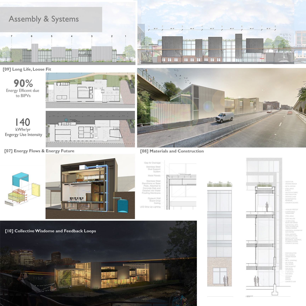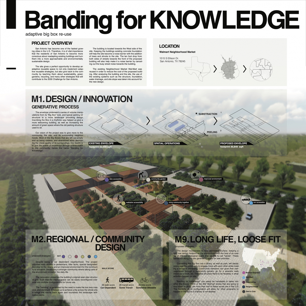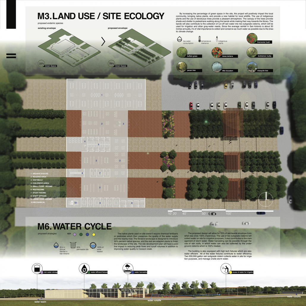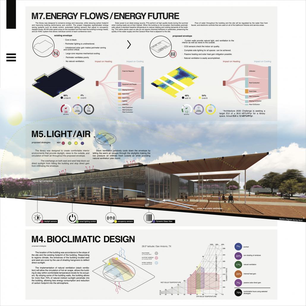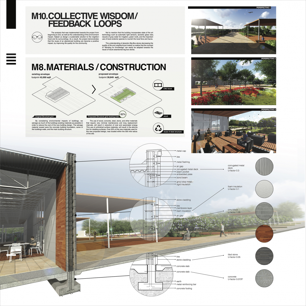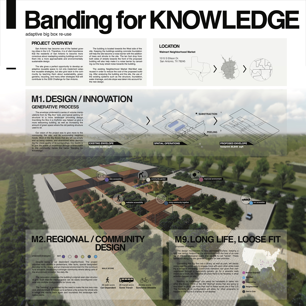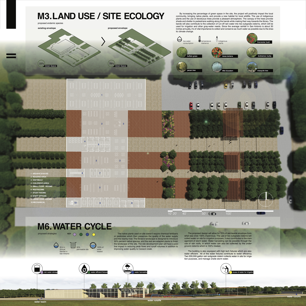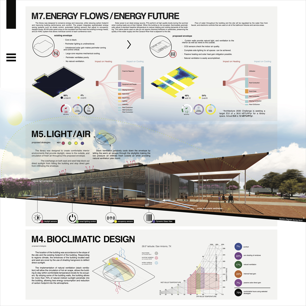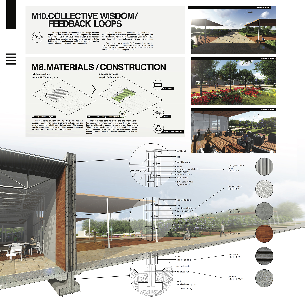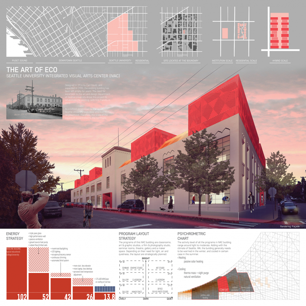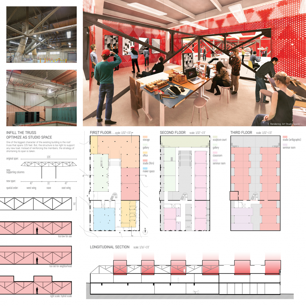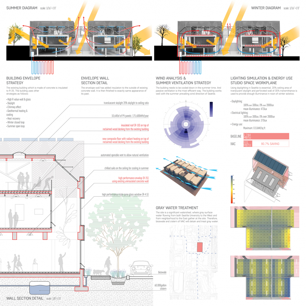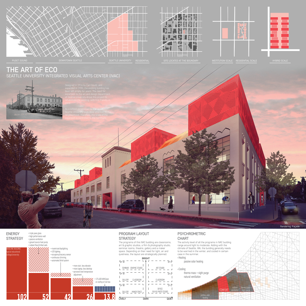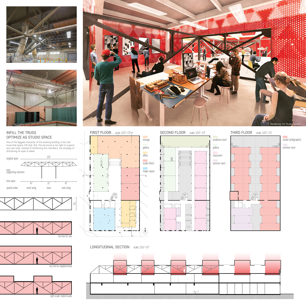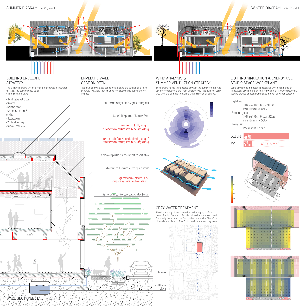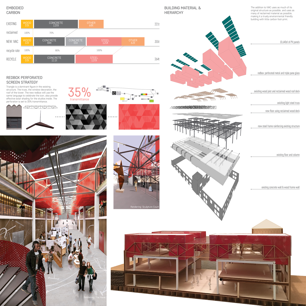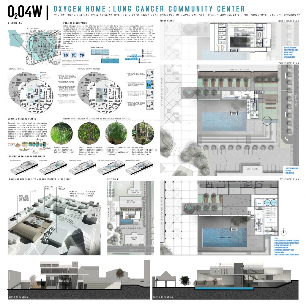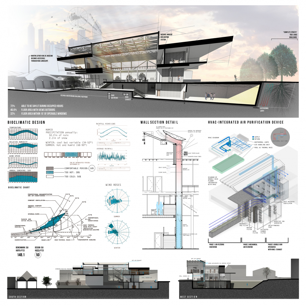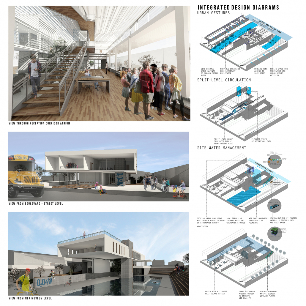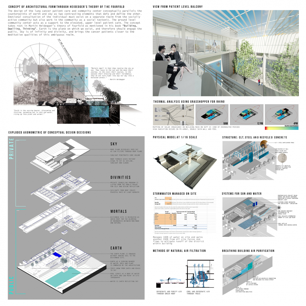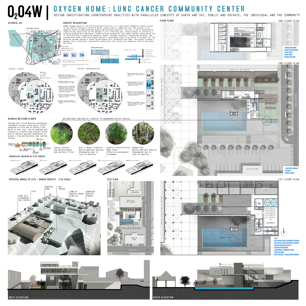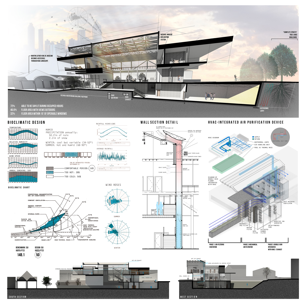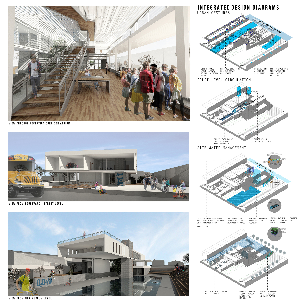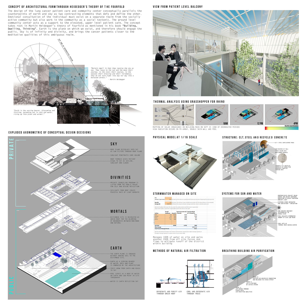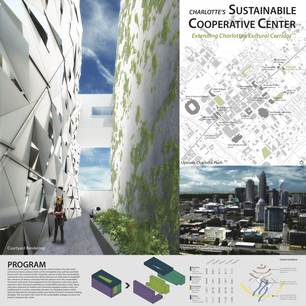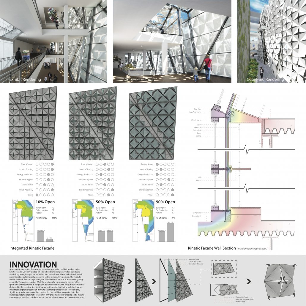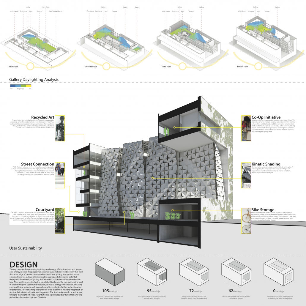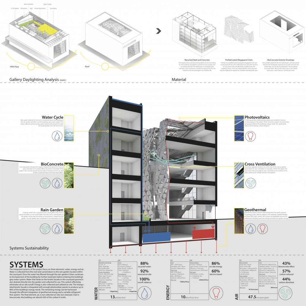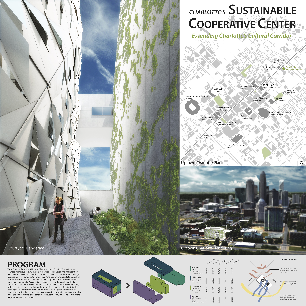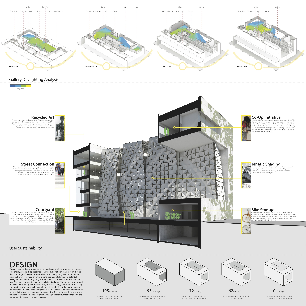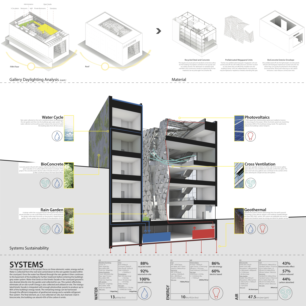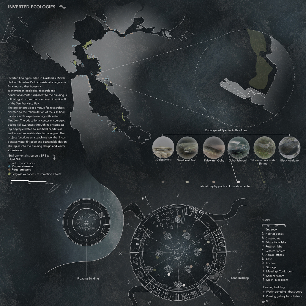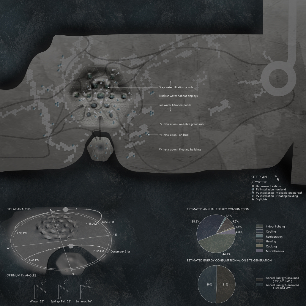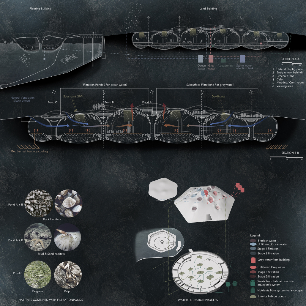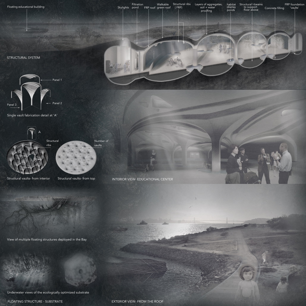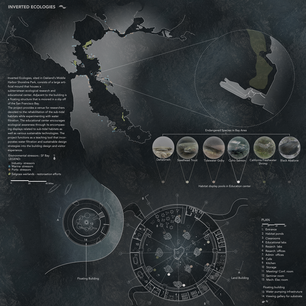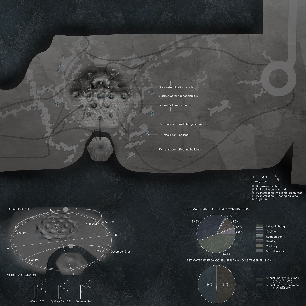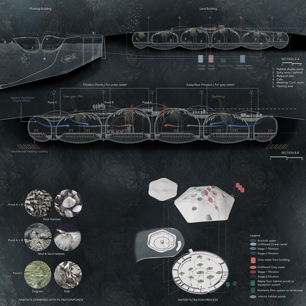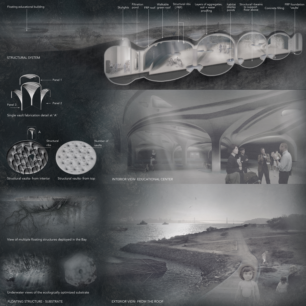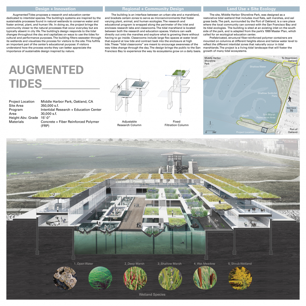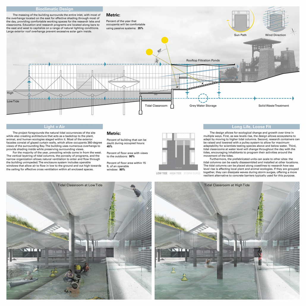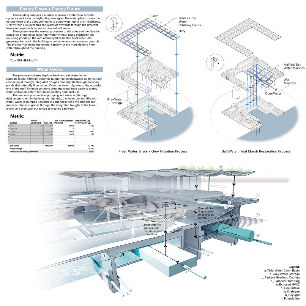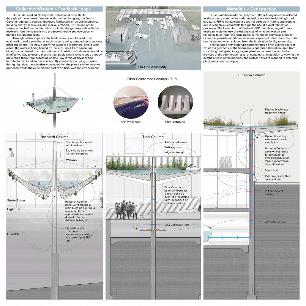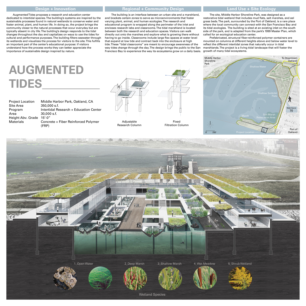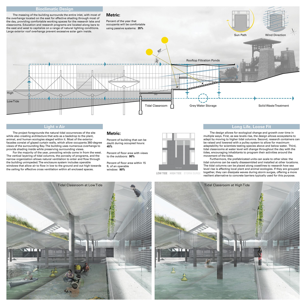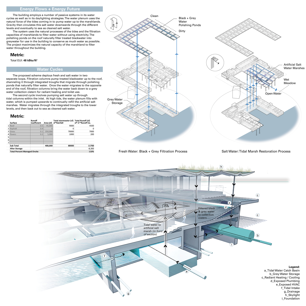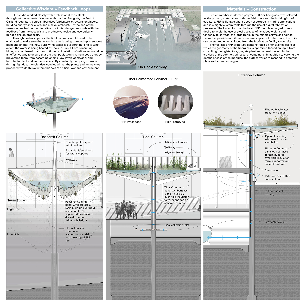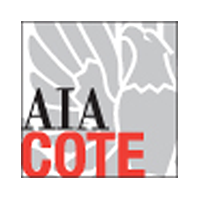2016 COTE Competition Winners
The American Institute of Architects Committee on the Environment (AIA COTE), in partnership with the Association of Collegiate Schools of Architecture (ACSA), have selected the recipients of the AIA COTE Top Ten for Students. The competition recognizes ten exceptional studio projects that seamlessly integrate innovative, regenerative strategies within their broader design concepts. The program challenged students to submit projects that use a thoroughly integrated approach to architecture, natural systems, and technology to provide architectural solutions that protect and enhance the environment.
The 2016 jury for the AIA COTE Top Ten for Students includes:
Lance Jay Brown, City College of New York
Bill Sturm, Serena Sturm Architects
Sierra Rose Jensen, University of Tennessee, Knoxville
James Pfeiffer, BNIM
Vivian Loftness, Carnegie Mellon
Listed below are the names of the recipients, their school, the faculty sponsor, and project title.
Regenerating Water Avenue
Students: Lacey Aley, Alex Collins, & Addison Estrada, University of Oregon
Faculty Sponsors: Bill Leddy, Marsha Maytum, & Roger Ota, University of Oregon
Project Description
Located directly between to the newly constructed Tilikum Crossing and OMSI (Oregon Museum of Science and Industry) in Portland, Oregon lies an undeveloped riverfront lot. Both its proximity to alternative transportation hubs and its history as a steam power plant provide the perfect opportunity for an environmentally positive building. The 70,000 square foot structure sets out to be passive in its design, but active in its effort to the continual education of the masses on the topic of environmental sustainability. Programmatically, the site supports the need for incubator spaces, administration, retail spaces, a cafe (and urban farm) , gallery space and residences for visiting professionals. The proposed building strives to make a positive impact on the environment on a large scale by providing “incubator spaces” that will be home to companies whose impact far surpasses that of a singular building. The building and site live and possibly die by their encouragement of cross disciplinary creative collisions.
Project Response - COTE Ten Measures
DESIGN AND INNOVATION
Having an energy efficient building has a lot to do with the decisions made during the preliminary design stage. For this building, an emphasis on a long and narrow floor plate was made to assist with daylighting and natural ventilation. Due to program demands, a decision was made to separate the program into two buildings or bars which helped to keep the floor plates between thirty and fifty feet deep. This also allowed the height of the building to remain under five stories which is the maximum building height in that area. By separating the two buildings, an indoor atrium was proposed to both help bring the outside in as well as to help act as a thermal buffer and regulate the buildings’ temperatures year round. The goal for the site was to regenerate both the immediate area as well as the surrounding industrial district. The building is to also be an icon for innovation and sustainability and can be seen from a “bird’s eye” view from both the Tilikum Crossing and the I-5 Bridge. Not only is it important for the building to use regenerative design strategies, but it also needs to demonstrate to the public what regenerative design can be.
REGIONAL/COMMUNITY DESIGN
The Tilikum Crossing to the south and the MAX line to the east cup the building. This makes it an optimal location for more sustainable forms of transportation including bus, train, walking, and bike. This constant traffic around the site also improves the possibility for the building to have a high flow of traffic at all times of the day. The building was designed to feel welcoming to people passing by so that anyone could get inspired by the work that would be occurring inside. Additionally, many spaces on the site are there for public use and community engagement. Utilizing a “tried and true” visible construction system from the area eludes at the history of the area, while being a building of the future.
LAND USE/SITE ECOLOGY
Due to the previous destruction of riparian habitat, the building re-populates the land with native species of plant life. This utilization of local plants not only improves the riverside soil conditions, but also creates habitats for local fauna. The building is separated in order to allow for the natural ecology to pass through the building when it needs to. This creates an environment where the building can be apart of nature rather than to dominate it. The integrated urban farm also allows for the site to be used as a source of food for the building, which cuts down the necessary transportation of food goods to the site. Additionally, much of the site is geared toward community spaces and events to help bring people to the site. A large portion of the site is dedicated to the cleaning of stormwater and greywater. The treatment ponds and cisterns is a visible and interactive way for visitors to witness the water cycle.
BIOCLIMATIC DESIGN
The physical climate of Portland, as well as the social climate, allows for the integration of an unconditioned open atrium space that supports the bulk of the circulation for the building. The open atrium space helps to regulate the temperatures of the supporting buildings on either side while maintaining a more mild temperature itself in comparison to what may be happening outside. The idea behind the atrium was to allow people to feel as if they are outside without having to deal with the extreme high and low temperatures as well as the fall, winter, and spring rains that the northwest is known for. This space becomes a place where “creative collisions” can take place in order to further the advancement of the sustainable technologies that are growing in the incubator spaces. Careful consideration of the sites sun angles, prevailing summer and winter winds, and opportunities for thermal mass was taken into consideration in the design of this building. These considerations help to passively heat and cool the building as needed to create a desirable thermal comfort level.
LIGHT/AIR
Through the invention of a seasonally activated dynamic façade system, not only are day lighting opportunities improved, but direct solar radiation is also blocked from entering the southern glazing of the building during the summer. In terms of the buildings massing, the programmed spaces deliberately take the form of two 40-foot deep bars that further allow optimal daylight penetration. The central atrium space utilizes a similar approach as the southern façade that allows for shading the northern bar in the summer with the use a vertical shading system composed of optimized interior fabric sails. The double wall system on the south also allows for a simple stack ventilation approach within the building’s double skin. The northern bar stack ventilates through two hidden shafts that are centrally located adjacent to open planned rooms. By having long and narrow floor plates with operable windows on the north and south facades, the building will rely less on electric lighting and active cooling systems saving valuable energy.
WATER CYCLE
Quite possible the most prominent story carried throughout this building is the journey water takes through the site. Through rainwater harvesting, composting toilets, visible bioswales and river purification, this building is net positive in its liquid interventions. The site, as it sits now, truly experiences the toxicity of the steam power plant that occupied the area years ago. Water flowing down the adjacent Willamette River carries with it toxic pollutants that will soon enter the ocean in northern Oregon. The site will be one of the first sites along the Willamette to give clean and treated water rather than toxic or waste water. The proposed water cycle will begin by collecting the stormwater runoff from each of the large roofs. Cisterns are placed throughout the site to help store the water year long until it is needed. This water will be treated in the interior atriums treatment pond which could then be used by the occupants of the building. The greywater from the building will be recollected in a separate cistern and will be treated in one of the outdoor treatment ponds to either aid in the irrigation of the site or to be returned to the Willamette river. The same pond then serves as a heat sink for the heat pump that then conditions the interior spaces during the winter months.
ENERGY FLOWS AND ENERGY FUTURE
Sefaira helped to make major decisions in regards to doing one or two buildings, number of stories each building may have, separation of the two bars, as well as over and under glazing the south facade. By incorporating many passive design strategies, the building will need to rely less on active heating and cooling systems saving an extensive amount of energy. The active system in place will be the efficient ground sourced heat pump which will both heat and cool the building through radiant floor tubes. The building will have a high energy demand from the incubator users with the various tools and technologies they will be using. However, energy-star appliances will be used when possible and laptops will be encouraged rather than having desktop computer labs. The building will also have a lower energy footprint by being able to store and treat its own water onsite rather than use water from the city. The rest of the energy is offset with the 510 KW PV array that shelters both the northern and southern bars. To account for future technological improvements, the PV array will be easily replaceable for when more efficient solar technology becomes available.To further lower the carbon footprint of the building, all materials used to construct the building will be locally sourced. When possible, recycled materials will be used such as wood siding for the interior street facades.
MATERIALS/CONSTRUCTION
The construction of the building was chosen based on locally available materials as well as the cutting edge technology coming out of the area. A glulam frame with CLT decking supports a thin layer of concrete used for radiant temperature control. The hybrid glulam and CLT construction system can easily withstand the rather mild pacific-northwest climate. A majority of the building construction will be made out of wood components because of the northwest having a huge lumber industry. Shear forces are dealt with by the steel atrium that is used as a moment frame. Choosing steal not only contributes to helping the building deal with potential earthquakes but also allows for more daylighting and ventilation opportunities due to the lack of necessary sheer walls within the north and south bars.
LONG LIFE/LOOSE FIT
The construction of the atrium’s moment frame to mitigate shear forces allow for an open plan in each of the buildings that can be easily transformed into a myriad of differently programed spaces. The building was designed for collaboration which is not specific to incubator spaces. Our future is going to strongly depend on disciplines coming together and discovering new solutions. We are going to need to see collaboration happening in schools, offices, and research facilities which could all be housed in this new and flexible building. Additionally, many aspects of the site are geared toward community improvement rather than just the building occupants. When a community forms a bond with a space, that space then becomes a place where memories are made. People determine if a place is going to be successful or not and by designing for the community, a place has assured its future.
COLLECTIVE WISDOM/FEEDBACK LOOPS
Scattered throughout the site are displays describing the sustainable techniques that the building utilizes to become more ecologically friendly. The building serves not only the purpose of being a high performance building, but it also becomes a teaching tool for the people passing by in order to show the obtainability of these strategies. A sustainable building can only do so much good, but a building that teaches and inspires the masses to think more has the potential to be hugely beneficial. Lessons that were learned through the process of this project was the importance of collaboration. Not only is it important for us as (aspiring) architects to collaborate with one another but it is almost more important for interdisciplinary collaboration to occur. Putting architecture aside, humanity is only going to recognize the huge environmental problems that are occurring if every company, government, country, and organization are able to talk to one another about the causes and their effects. Perhaps if we as architects can bring more awareness to the amount of energy an average building consumes, we can do our small part towards a more promising future
The Living Link
Students: Mengwei Liu & Anastasia Sysoeva, Iowa State University
Faculty Sponsor: Ulrike Passe, Iowa State University
Project Description
The project was designed in the intersection of 6th Avenue and Clark Street in Des Moines. The area characterized by high diversity among the inhabitants demonstrates the need in public space. Thus, the project of the mixed-use building with the restaurant, daycare center and residential units and the community center including children activity spaces, public library and media center for job search is the optimal solution for the local community needs due to the encouragement of social interaction. The project also aims to achieve sustainability goals through the use of various environmental strategies and utilization of effective materials in structure.
Project Response - COTE Ten Measures
DESIGN & INNOVATION
Facing the challenging climate of the Midwest and trying to meet the context needs led to the process of form finding based on the south orientation and gaining the benefits from natural ventilation opportunities. The system consisting of the two buildings form the neighborhood as a new place on the street. The neighborhood serves as a point of attraction for different groups, which is based on the central location on the street as well as the surrounding with mainly residential typology and a couple of commercial buildings. With the massive volumes of commercial buildings on the left side of the site and the prevailing relatively smaller volumes of residential buildings in the surrounding area, it was logical to place the transitional element, which was solved as a composition of two buildings, performing as a system in a state of dialogue with each other and the connection for the neighborhood: the first volume that continues the edge of the commercial buildings in the block for the community center and the “lightened” second volume of the mixed-use building, which resulted in a form of the court yard. In addition to urban fit, the form of the courtyard is beneficial in terms of providing sufficient daylight in the buildings.
REGIONAL/COMMUNITY DESIGN
Revitalization of the community, that is characterized by a high diversity, was one of the major goals of the project. Following the concept of encouraging social interaction, the program of public space, that will bring the unification to the community, was chosen. Thus, the programs of the buildings promote the interaction in the community. The school located nearby makes the community center (which includes library) a perfect place for children’s education. Also, bicycle parking lot was designed in front of the restaurant in order to encourage the eco-friendly transportation alternatives.
LAND USE & SITE ECOLOGY
The on-site vegetation system is developed in the project as a response for local ecology support requirement. The system includes green roofs, courtyard in the mixed-use building with local flora of Iowa and vegetated medians of the 6th Avenue. Thus, the project supports regional ecosystem.
BIOCLIMATIC DESIGN
The strategies for internal heat gain (insulation and double-skin façade), sun shading devices that protect the internal spaces from the intense direct sunlight in summer, natural ventilation cooling (provided by the cross ventilation, stack ventilation in chimney), high thermal mass (lightweight concrete advantageous thermal performance) all together provide 58,5% of comfort hours in a year, that is represented in the psychrometric chart.
LIGHT & AIR
The interior of the project performs as a comfortable environment in terms of the daylight and ventilation. Firstly, for providing sufficient sunlight in the rooms south facing glazed areas were designed. Sefaira analysis shows that satisfying level of daylight is provided in the both buildings; underlit and overlit areas were mitigated through the design process by enlarging the window areas and adding shading devices. Secondly, for providing natural ventilation, window openings were placed at north and south facades of the buildings, which resulted in the airflow going on the different floors of the building. In addition, stack ventilation in the community center allows to get rid of the hot air in the space, providing comfortable conditions inside of the building.
WATER CYCLE
Water collection system was designed as the united for both buildings. The water is collected from the roofs and then is stored in a water tank underground. The collected water can be further utilized as greywater for the bathrooms and watering plants, which contributes to the economy of the resources.
ENERGY FLOWS & ENERGY FUTURE
The Sefaira analysis demonstrated that the building performance can be evaluated as net-zero and energy efficient after going through the process of the step-by-step reduction in energy consumption. Besides the improvement in the buildings performance using the effective materials and shading devices, the issue of energy flows is addressed by incorporating ground source heat pump underground. The pipes of the GSHP connect two buildings into the one system and promote the energy exchange between the community center and the mixed-use buildings. Finally, the use of PV-panels on the roofs of the two buildings allowed to achieve the net-zero challenge.
MATERIALS & CONSTRUCTION
Considering sustainability goals, all the materials used in the project are supposed to be received from the local resources, what decreases the energy consumption. Our proposal for the building envelope is the use of prefabricated concrete elements with insulation of 150 mm thickness, that comes from the Sefaira analysis for well-insulated building for roofs, walls and slabs. Lightweight concrete can be utilized in structure due to the fact of performing in a more beneficial way in terms of sustainability. The embodied energy is lower for the lightweight concrete that for the normal weight concrete. Furthermore, recycled timber is suggested for the interior finishing and the construction of the landscape (stairs) on the outside of the buildings. The finishing for walls is provided by gypsum board and wood. The flat plate slab system was chosen for structure. In windows triple glazing can be used for higher effectiveness because of the best SHGC.
LONG LIFE, LOOSE FIT
In terms of the materials, lightweight concrete used in the structure has a potential for recycling and can be further utilized in the road construction as well as the other architecture. Also, the adaptability of the project is provided by the successful performance in both summer and winter-when extreme thermal conditions are met. The spaces of the community center are of a flexible use, which promote potential long-term use of the project.
COLLECTIVE WISDOM & FEEDBACK LOOPS
One of the important goals set for the project is to educate the inhabitants and the community in general about the sustainability priority of the two buildings and encourage the economy in the energy consumption. In order to communicate the ecological concern, the informative electronic dashboards inside of the buildings were designed.
TETHER
Student: Tim Schneider, University of Oregon
Faculty Sponsor: Gerald Gast, University of Oregon
Project Description
A river is only a small part of a large, inter-connected natural system involving various ecological and hydrological functions. It is in a constant state of flux and of vulnerability. Careless human actions have had detrimental effects on the Mississippi and its connected systems. These effects, however small in their individuality, may not be apparent immediately or even in the same vicinity. They are compounded as they move further downstream and impact individuals and ecosystems far removed from the source of contamination. This is why it is vital that we are conscious of our actions and understand their far-reaching impact.
A river is an ephemeral entity that is moving ever away from us, and with it, the potential to utilize and experience it on an emotional level. Because of this, we must tether ourselves to the river, as a way to inform our sense of identity.
Project Response - COTE Ten Measures
Design and Innovation
The main goal of the project is to raise awareness of environmental issues within the Mississippi watershed through the programming of both the Research and Learning Center and the site, while creating a building that sensitively responds to its environmental and social context.
The building concept blurs the distinction between architecture and nature by developing a language of symbiosis, in which humans and nature can coexist. It is physically integrated within the restored oak savannah/wetlands and plays an integral role in the stormwater strategy of the site. The building mass buffers from winter winds and opens out to the south to maximize solar gains, while a double-skin façade helps regulate indoor temperatures and air quality. The program is organized around limiting energy use. The exhibit hall and offices, which need a generous amount of daylight, are located on the second level and take advantage of light scoops, while the event hall and research labs, needing a more controlled environment, are located on ground level.
Regional/Community Design
The site was chosen for its land use and socio-economic issues. The residents have long been cut off from the river by US Interstate 94 and a section of industrial land that has been becoming less economically viable in recent years. The development strategy centers around the following priorities:
1) The construction of a cultural building and plaza next to the river:
This provides a much-needed center for the community to gather, either informally or for large public events such as farmers markets and concerts.
2) Increase access to public transit, jobs and affordable housing:
Current walkscore for the site is 35, but projected to be around 80 with the proposed future development. This would provide a more sustainable framework for urban life in the area, giving residents the opportunity to live and work in close proximity, and lessen their reliance on automobile use.
3) Provide river access:
The proposal includes a series of pedestrian corridors that cross over I-94 and ultimately lead to the riverfront. The river and surrounding natural area, are used as learning tools which promote healthy lifestyles by connecting to the existing park and trail system, for which Minneapolis is well-known.
Land Use and Site Ecology
The site lies within the Mississippi watershed, the largest drainage system in North America (4th largest in the world) and touches 31 US states and 2 Canadian provinces. More than 50 major cities, including Minneapolis, rely heavily on the Mississippi for drinking water and yet it is still polluted due to agricultural and urban run-off. The pollution levels have gotten to the point where they have created an ever-growing dead zone in the Gulf of Mexico, which is one of the largest in the world.
The programming of both the site and building seek to mitigate this issue. It restores the damage done to the site by its industrial past, and returns it to a ‘performative’ environment that provides a place where natural vegetation, wildlife, and humans can coexist. It creates and maintains on-site ecosystems for native wetland plants and animals to thrive, while also tapping into a regional network of open spaces that are important in the migratory patterns of various bird species, including the bald eagle.
Bioclimatic Design
Minneapolis falls in ASHRAE’s Climate Zone 6 and is characterized by significant temperature swings from winter to summer. Winter low temperatures are the main concern because they are usually coupled with high wind speeds. Summers can be very hot, but are less of a concern because they are short.
Using Climate Consultant to evaluate bioclimatic conditions in Minneapolis, weather conditions are within the human comfort level only 10% of the year. However, using passive systems such as solar heat gain and natural ventilation can increase this number to 37%. This still necessitates the need for active systems for the remaining 63% of the year however, utilizing passive systems can significantly lower overall energy use.
The building massing and fenestration has been designed to deflect prevailing NW winter winds while opening out to the south. This maximizes solar gains in the winter, as well as views to the river and surrounding area. The NW façade has minimal glazing (except for skylights) and is largely buried into the earth. In doing this, the building utilizes the relatively warm temperature of the soil in the winter months to reduce the energy needed to heat the building.
Light and Air
Due to the building’s position within the landscape, getting light and air to the occupants became a design concern. During early programming studies, it became clear that daylight was driving the organization of the interior spaces. Support spaces moved to the NW perimeter while the most active spaces were pulled to the south and east. The building is organized around a radial series of sandstone walls which provide a clear spatial identity and orient visitors to the river through long, unobstructed views. Because of this, 92% of the floor area of the building has views to the outdoors. Skylights on the upper level bring additional daylight to the exhibit hall and offices. Overall, 71 % of the building can be entirely daylit during occupied hours.
The double-skin façade acts as an air intake, bringing fresh air into the building’s mechanical system and improving indoor air quality. There are intentionally few user-operated windows because the amount of time throughout the year in which passive cooling is beneficial, is very short. However, operable windows do occur in the second level offices. Because of this, only 2.1% of the total floor area is within 15’ of an operable window.
Water Cycle
The building’s water cycle utilizes the natural hydrology of the site. A series of stormwater detention ponds scattered throughout the oak savannah use biofiltration to naturally treat runoff and graywater from the building, potentially reducing the building’s water use by 50%. Minneapolis gets an average of 28.3 in of precipitation per year, with a 24hr 2-year event value of 2.3 in. The detention pond to the north of the building has the capacity to store and treat approximately 101,000 cubic ft of water, or 577% of building and site runoff. This means that it can also treat a significant amount of runoff from the surrounding urban environment. Once filtered, the water either infiltrates the soil and restores groundwater supplies, or is captured in cisterns beneath the building where it is used for non-potable functions such as flushing toilets and washing hands.
Energy Flows and Energy Future
The building uses both passive and active systems to minimize energy use, including berming up to the NW wall of the building, maximizing daylight, and the use of a double-skin façade. This façade helps to passively cool the building in the summer by allowing in breezes, and passively heat the building in winter by capturing solar heat and pumping it to other parts of the building through the mechanical system. It also utilizes a geothermal heat pump (GHP) system which takes advantage of the earth’s stable 54° temperature 10 ft below the frost line. Using a vertical closed-loop system (as opposed to a horizontal system) greatly minimizes the disturbance of the surrounding site during construction.
Using eQuest to create a basic energy model for the building, the Energy Use Intensity (EUI) is 125 kBTU/gsf. not including the energy saved using the GHP system. Through energy modeling, I learned that there are infinite variables that can affect the efficiency of a building. The only definitive test is a post-occupancy evaluation. These should be common practice, as they hold buildings accountable for their actual energy use, and drive the standard for more energy efficient buildings.
Materials and Construction
Sandstone and concrete are the primary building materials. They were both chosen for their durability and their proximity to the site. The structural frame is concrete, with the bearing walls and piers clad in local sandstone. This sandstone increases the thickness of the mass walls and increases the potential thermal energy storage. It also conceptually ties the building back to the site, as the natural geologic formations in this area of the Mississippi river consists of striated layers of sandstone and limestone. The sandstone can be mined in nearby quarries, which minimizes the overall carbon footprint of the material by reducing its reliance on large amounts of fossil fuels needed to transport it to the site. This being an active public building, the selection of durable materials will ensure low maintenance costs and a longer overall lifespan than a building using an alternative structural system such as timber.
Long Life, Loose Fit
In a neighborhood that is constantly shifting demographically, the research and learning center is designed to be a place of timelessness: a constant part of life in North Minneapolis that links its residents to the Mississippi River’s past, present, and future. It is to be a place of social connection and cultural identity, and a symbol of acceptance of all people. The use of local sandstone adds to the timelessness and solidity of the building, rooting it in the natural geologic forces of the site.
Collective Wisdom and Feedback Loops
The impact of the building is spread beyond the site through the placement of 3 small outposts located at key points along the river as it flows through Minneapolis and St. Paul. Accessed by the existing walking and biking trails, each outpost offers a moment of re-connection and appreciation for the incredible variation of the river’s character while educating visitors about environmental issues. The first is located at St. Anthony Falls in downtown Minneapolis, (the largest waterfall on the Mississippi) the second is located at Mississippi Gorge Regional Park, (characterized by 100 ft tall sandstone bluffs) and the third at Harriet Island in St. Paul which is prone to flooding every spring.
Each site contains a water quality meter showing current pollution levels so that the community can be actively engaged with the health of their river. This reinforces the reality that we are not removed from our effects on the natural environment, and must understand that our cities should be designed in an ecologically sustainable and socially-conscious manner.
Creativity Sustaining Community
Students: Erin Barkman & Emily Latham, University of Maryland
Faculty Sponsors: Carl Bovill, Peter Noonan, & Jordan Goldstein, University of Maryland
Project Description
We were tasked to design an animation studio for Pigmental Studios, an small independent animation company based out of Los Angeles. We had real client interaction and critics, as well as an integrated learning process with consultants, architects, engineers, building envelope specialists and lighting specialists. The program required secluded spaces for the motion capture stage, the video production stage, the screening room, and production control rooms. Other parts of the program included animation suites, workstations, clay modeling room, graphics room, story boarding rooms and a social place for employees like a kitchen. [Creativity Sustaining Community] aimed to bring the community to Pigmental by creating a place where people could come and play. The building aims to inspire the community as much as it inspires the artists to work and play. The site is located in Georgetown, Washington D.C., along the Potomac waterfront and calls for about 40,000 sqft of programmatic space.
Project Response - COTE Ten Measures
Design and Innovation
The project [Creativity Sustaining Community] focuses on meeting the program needs with interactive figural pieces, while using material to frame these figures and act as shell that responds to the surrounding environment. These frames are regulated by the grid of the Whitehurst Bridge, and in between the frames, the glass curtain wall and green roof create a datum to guide the frames vertical and horizontal movement. Our site is located in Georgetown, Washington D.C. and is straddled by the Key Bridge to the West and the Whitehurst Bridge to the south. The steep topographic change also allows for interesting design when handling the connection between M street, to the north, and the Potomac River, to the south. Pigmental Studios, an animation studio, worked to give guidance and advice as the client for a building that inspires artists and designers. Sustainable design fosters a healthier atmosphere for the artists and an interactive experience fosters a relationship between Pigmental and the community.
Regional/Community Design
Sitting adjacent to the Key Bridge, this building is the last building in the Georgetown Potomac Waterfront. On the north side of the site runs the C&O canal, and past that a steep slope up to the busy, retail focused M street. A small, pedestrian foot bridge crossing the canal allows heavy foot traffic down past the East side of the building. This dual approach comes together in an interactive pocket park, which brings relief to the hard waterfront edge and a sense of place to the highly trafficked area. On the canal side, the building gives an interesting layered effect to those who run and bike past on the heavily trafficked canal walkway. The site has a walkscore of 94, a bike score of 86 and a Transit score of 75. People are continuously biking and walking past the site and the building celebrates this. A priority for the client was to engage the community with this building, and for the community to experience their passion and art. The public is allowed to enter the triple story main lobby where there is a layered effect of people working at their different crafts. As a community member you can see anything from artists drawing, to people acting on the motion capture stage, to people recording in the soundstage, to people learning in a hands on classroom.
Land Use and Site Ecology
The animation studio creates a sense of place for artists through parks and intimate views, but it also strives to give back more to the local ecology then what was there before. There are many features in and around the building to accommodate wildlife habitat, starting with the densely vegetated terraced stormwater management system on the west side of the building. It uses shrubbery, like chokeberry, that attract local birds, such as Chickadees and Goldfinch, as well as insects. The wildflower gardens on the canal side use species like milkweed, purple coneflower, daisies and bee balm to cultivate caterpillars and host butterflies. The building itself also invigorates the ecology of the site using native grasses on the roof, such as Little Bluestem, turning brilliant shades of green, blue and orange and red in the fall. This creates on-site ecosystems that surround and interact with the building. These ecosystems are all used to manage water through the site, collecting, filtering and reusing it.
Bioclimatic Design
The frames that wrap around the building were designed to react to the site by blocking and letting in sunlight in appropriate areas, collecting rainwater, and pulling back to allow airflow and promote passive strategies throughout the year. The frames around the building act to shade important areas from the harsh southern sun. As the frames wrap around the building to the North side, or canal side, they stop before the reach the ground, allowing views into the building for the highly traveled pedestrian path. This allows ambient northern light to penetrate into the open plan work spaces. The frames extend up at varying heights, letting in different levels of sunlight through the clearstory windows to different areas. Summer wind comes from the North in this area, allowing for operable windows on the canal side. This creates visual porosity for the community and environmental porosity to optimize passive cooling in the summer months with natural ventilation. The green roofs and green walls in and on top of the building act to reduce the urban heat island effect and improve air quality indoors and outdoors.
Light & Air
The north and south facade are treated completely different in design for environmental conditions. The floor slabs on the south side are pulled back ten feet on each floor below the Whitehurst Bridge so light can penetrate down to the first and second floor. This design strategy creates a ventilation shaft that is used as a double skin, two curtain walls 10 feet apart to capture hot summer air and pump it out and to act as an insulator during the winter. Interior louvres are used within this shaft to allow occupant control over the southern light. On the north side, curtain walls allow diffused northern light into all the work spaces in the building. Light through the clearstory windows creates a healthy atmosphere within the building, allowing an abundance of natural light to enter and views to the tall grasses and ecosystem on the green roof. This enhances the lives of the building occupants, making a more pleasant and healthy working experience. Under each frame, the drop gypsum board ceiling is pulled back two feet on each side of the frame, revealing the steel structure behind it. LED strip lighting then sits on top of that drop ceiling, up lighting the room and creating a “halo” effect. There is task lighting on the desks for detailed animation. Under the green roofs and in the curtain wall bays, the structure is exposed. There are interactive, motion censored lights that back lit the mineral composite panels, creating light a unique interactive experience. All of these lighting techniques strive to create a place where people want to go and work, a healthy environment and a space that they want to occupy, but also a place where they can be inspired to create.
Water Cycle
The building itself acts as a filtration tool for stormwater management. When it rains, the water falls through the ½” gaps between the roof’s metal panels. This leads to a slightly sloped roof which collects the water and funnels it onto an adjacent green roof. The green roof then filters the water, collects in, and pipes it down into an underground cistern. The harvested rainwater is then piped into a water reuse room where it is filtered to sanitize it and used as grey water in toilets and as irrigation for the wildflowers on the north side of the building and for the green roofs in the summer. Therefore, all the water that falls onto the building is collected and reused within the building. The approximate amount of harvest rainwater is 346, 739 gallons per year. The percent of storm water managed on the site in a 2 year, 24-hour event is 180%. Almost every surface is collecting or using rainwater. The surrounding site is filled with vegetation and permeable pavers in the plazas, avoiding hard surfaces altogether. The terraced garden on the west side of the building acts to filter high volumes of water to mitigate flooding from the canal and to handle the water from the building if the cistern becomes full. The cistern can hold 2000 gallons of water at once, or 236 cubic feet.
Energy Flows & Energy Future
The animation studio demands high energy use day and night, with employees working long hours, all hours of the day. This building seeks to offset energy usage and create a carbon neutral building. The studios use state of the art equipment with high efficiency and energy star rated products, including their cameras for motion capture, video capture cameras, projecting systems, interactive backlit walls, recording studio equipment and an average of fifty computers. The HVAC and air ventilation is a unique and modern design that senses people in the room and uses less duct work and less energy to run. It is a variable refrigerant system, that uses small pipes to carry hot and cold water, which quickly activates the temperature settings in any given zone, allowing for custom settings in all rooms, quickly creating a comfortable atmosphere. The small units can be placed under the wrapping shell along with the fresh air system, using the shell to completely incorporate it’s systems. As described earlier, the building uses many passive systems to mitigate heat gain and reduce CO2 pollution. The total EUI is approximately 120 kWh/yr, but with the Building Integrated Photovoltaics on each frame, the EUI is offset, with 90% energy efficiency from the BIPVs.
Materials & Construction
Concrete was used as a core to the building, used to carry lateral loads and for steel beams to frame into. Concrete requires less energy to create then most other materials, making it durable, long lasting material that creates the least amount of impact. Steel acts as durable structural material with the opportunity for 20% re-used materials to be added and it is 100% recyclable at the end of its use. Steel represents an aesthetic that is expressive and durable. The glass used in this project is triple paned glass, which acts as an acoustical barrier towards the WhiteHurst freeway and the Key Bridge, an essential solution to challenges of the site, especially considering the delicate, sound sensitive program occupying the building. The brick veneer used on the lower south facade, is recycled brick from the facade of the building currently on the site. It responds to the surrounding Georgetown character, creating a base for the steel frames to intersect and combine with, mixing historic and contemporary schemes. Lightweight composite mineral panels are used for the modular paneling on each large figure. These panels are painted with zero VOC white paint, reducing their carbon effect drastically and creating a more eco-friendly environment. They meet LEED Sustainable Design standards for materials and resources with construction waste management and with indoor environmental quality pertaining to adhesives and sealants.
Long Life, Loose Fit
The animation studio program required many specific, closed off spaces, creating a difficult challenge for the life span of this building and its possible reuse. To create adaptability within the building, we tried to create as much flexible space as the program would allow, by using a wide structural grid that allow large open spaces while still maintaining a circulation route to the north side. The building can easily be stripped of its walls and reconfigured to create new spaces in 50 years because durable foundation materials were used. This leaves a versatile building that is focused on promoting the health and well-being of its occupants through design strategies that advocate for natural lighting and views to greenery.
Collective Wisdom & Feedback Loops
This building inspires creativity and is a home for the people of Pigmental. It was designed to create the best atmosphere possible for the artists to be inspired. This inspiration stems from colorful things like interactive walls, but just as importantly from sustainable thinking that creates a better atmosphere for the body and mind. This design went through many changes, and even in the detail stages kept undergoing changes to make the spaces more successful. Learning to think about how all the systems in the building work together successfully, while not losing sight of creating a captivating space was a big challenge. It is important to design the small details while not losing site of the big picture.
Banding for KNOWLEDGE
Students: Daniel Rodriguez Suarez & Isaias Garcia Coronado, University of Texas At San Antonio
Faculty Sponsors: Ian Caine & Rahman Azari, University of Texas At San Antonio
Project Description
San Antonio will add one million people to it’s population by 2040, making the Sunbelt city one of the fastest growing in the United States. Therefore, it’s of vital importance that the residents of San Antonio become conscious about readapting existing buildings and turning them into more environmentally sustainable designs. The site offers an excellent opportunity to develop adaptive reuse strategies while giving back to the community by teaching them about sustainability, green gardens, recycling, and other strategies that will contribute to the 2030 Challenge for San Antonio. This project will advance community knowledge through the introduction of a Neighborhood Branch Library and Park, hence the name “Banding for Knowledge.”
The building is located on the west side of the site. A ten foot fall across the site buffers the building from street noise. We also propose the addition of native trees and shrubs to further protect the parking and outdoor program areas from noise.
This project reimagines a prototypical Walmart Neighborhood Market as a Neighborhood Branch Library, thereby lessening the financial and ecological costs of new construction. The design shrinks the thermal envelope of the existing building from 42,000 sf to 30,849 sf, while repurposing the structure, foundation, storm sewer, and parking infrastructure.
Project Response - COTE Ten Measures
Design / Innovation
The design punctures the building envelope, allowing the previously isolated big box to more fully engage the site. We inscribed the box with rhythmic landscape elements to make the building more inviting while increasing the amount of green space in the parking lot.
Since abandoned big boxes are useless to the community, they decrease the visual and spatial quality of their surroundings. Our desire is to give the power of knowledge through a Neighborhood Branch Library and Park to the community, hence the name “Banding for Knowledge.”
Regional / Community Design
While this site resides in an automobile-dependent neighborhood, the project provides easy access to bike racks, specially designated bus stops, and improved outdoor social spaces. The project affords an opportunity to build a stronger community, where taking care of the environment becomes a part of daily life.
The renovation preserves the building’s original open plan and structural grid, allowing the interior space to be easily reconfigured over time into multiple configurations.
The “banding” is generated by the need to make the box less massive and dominant. It helped us to achieve unity across the whole site. The introduction of landscape again nourishes the building and site with native plants.
Land Use / Site Ecology
By increasing the percentage of green space in the site, the project will positively impact the local community, bringing native plants, and providing a new habitat for local wildlife. The use of indigenous plants and the use of deciduous trees provide a pleasant atmosphere. The canopy of the trees provide shade and shelter to pedestrians walking along the bands while making their way towards the library. The bands also contribute to the collection of run-off rain water into two subgrade cisterns, which will be used for irrigation and other gray-water needs. Since the average rainfall in San Antonio is about 30 inches annually, it is of vital importance to collect and conserve as much water as possible.
Bioclimatic Design
The design responds to local climate by covering the building with shaded overhangs to deflect direct sunlight. It also utilizes natural stack ventilation, allowing hot air to escape while keeping interior temperature within a comfortable range for the occupants. By puncturing the existing building walls, the design allows natural indirect sunlight to penetrate the building. This reduces energy consumption and carbon footprint.
Light / Air
The overhangs on both the east and west elevations help block out direct sunlight from hitting the building and stop direct heat gain from infiltrating the envelope.
Stack ventilation passively cools the interior by letting warm air escape through the skylights while providing natural ventilation year round.
Water Cycle
We propose the introduction of native plants on site to eliminate the use of chemical fertilizers and pesticides. This will reduce peak flows and runoff while improving the water quality of nearby Caracol creek.
The proposed design will increase site permeability from virtually zero to over 50%. Two subgrade cisterns will collect water on site for irrigation purposes while retaining storm water. The roof will collect storm water, storing it in underground cisterns for irrigation purposes. Low flow water fixtures will contribute to water efficiency.
Energy Flows / Energy Future
This design conserves energy and resources, while reducing the existing carbon footprint and improving building performance and comfort. The project integrates sophisticated energy saving systems such as shade control and automated lighting sensors that adjust to occupancy and daylight levels. Solar power is an ideal energy source because PVs perform at high quality levels during the summer when cooling loads are at their highest.
Additionally, a zoned HVAC system allows individuals to control the temperature in each conference room. When the building is not occupied, thermostats automatically adjust to a standard baseline temperature to reduce heating and cooling loads.
Materials / Construction
The design salvages as much existing material as possible in order to reduce the cost of new construction. We specifically reuse the concrete building foundation, some of the buildings walls, and most of the streel structure.
The introduction of low maintenance materials like masonry will reduce life-cycle cost and associated energy use. This use of unfinished surface materials also results in the elimination for cladding surfaces. More than half of the new materials used for construction will be sourced within a 500 mile radius of the site.
Long Life, Loose Fit
This adaptive reuse project creates new social opportunities for the neighborhood: community members can utilize the redesigned site to grow vegetables, go for a walk, or read a book. Such flexible programming maximizes the chances for successful long-term use on the site.
“Banding for Knowledge” provides a prototype for the hundreds of Walmart stores that close their doors each year. Think of the 269 Walmart stores that are going to shut down in 2016; more than half of these stores are in the U.S. Many of these structures can find a new life as libraries or additional community programs.
Collective Wisdom / Feedback Loops
Our team began utilizing building performance analysis early in the design process to develop an environmentally sustainable solution to this adaptive reuse project. Our larger goal was to generate a positive impact on this community by reducing waste and providing the opportunity for new public life.
Our proposal incorporates state of the art technology including automatic light sensors, recycled of gray water for irrigation, green roofs, and the important use of native plant species to nourish the local flora and fauna.
The Art of Eco: Seattle University Integrated Visual Arts Center
Students: Kejia Zhang & Xiaoxi Jiao, University of Washington
Faculty Sponsor: David Strauss, University of Washington
Project Description
The Art of Eco This project frames adaptive reuse not as historic preservation but as the reuse of embodied energy which, in the meantime, declares the importance of minimal intervention to reduce the carbon footprint. This is achieved through a careful investigation of the past, present and future of both the building itself and the larger environment. The project expands an existing, vacant, two-story 60,000 sf building into a three-story 70,000 sf Integrated Visual Arts Center for Seattle University. The program contains art studios for visual/graphic/sculpture/photography/film, art classroom and seminar room, theater, gallery and storage for students’ work, outdoor sculpture garden, maker space for the community, and departmental offices. This project merges the institutional scale with adjacent residential scale to enhance the characteristics of the community while making a strong presence in the neighborhood as a lighthouse of art and community engagement. At the same time, this project responds to the climate by optimizing daylight, passive system, geothermal heating and natural cooling system and so on to meet the 2030 challenge to be sustainable. This project strives to be the art center as well as the embodiment of the art of eco.
Project Response - COTE Ten Measures
Design and Innovation
To make a successful adaptive reuse with sustainability as a goal, the existing building needs to be considered in terms of architectural heritage and an embodied (carbon) energy carrier. This project aims to have as little impact on the environment as possible by, first, keeping as much of the existing structure, concrete walls in this case, and retrofit with insulation. Then additional program space needed is carefully tailored to the minimum size but flexible for both immediate need and future potential use. More importantly, minimal intervention alters the identity of the original as little as possible to maintain the characteristics of the neighborhood, long a center of Jesuit pedagogical culture in the Seattle University. As the project is located in the Seattle 2030 District and Capitol Hill Eco District, the new building is expected to meet all the criteria to be sustainable and run at as little as 13.8EUI compare to typical institutional buildings of 102EUI.
Regional/Community Design
It was fundamental to understand that the site is located at the edge of a dense urban institutional zone that is rapidly developing, adjacent to a predominantly single-family residential neighborhood. The basic role of the new building is to unify them both by a fluid transition from institutional scale to residential scale. This became the driving force of a hybrid scale accommodating the need of an Integrated Visual Arts Center while fitting into the existing context. Along with the visual message that the new integrated visual arts center wants to express, the addition is designed with the idea of glowing boxes that optimize daylight and provide luminous identity and security in the night time to improve the already high community walk score of 96. With a transit score of 84 and 8 bus lines within a 5 minute walk, the building provides no vehicle parking. Indoor bike storages enhances the healthy and eco life style of Seattle.
Land Use and Site Ecology
As determined by the Seattle University Master Plan, the site is considered as a gallery and gate of its community outreach program: the student art gallery and a community maker space are located at the most visible positions of the project. With Seattle University’s Jesuit tradition, the outreach of knowledge to the community is one of their most important goals. This building will contribute significantly to its activity. The building collects and treats gray water from around the immediate site, building operations and roof. Sitting on a major watershed that leads to the Puget Sound, where surface gray water gathers from adjacent neighborhoods and Seattle University, the building has a water recycling system, cistern and bio-swale, that treat surface water onsite and detains storm water runoff.
Bioclimatic Design
The activity level of this project is considered to be light to moderate. In Seattle’s weather, the building requires mostly wintertime heating but can generally rely on a passive cooling system in the summertime. By using radiant floor heating and personal level adjustable chilled sail generated by a geothermal heat pump, alongside high R-value envelope, this building is able to operate using very little energy: 13.8 EUI. The existing concrete structure is not only a historical facade but also a thermal mass that stores heat and facilitates stack ventilation. High ceiling volumes along east and west wall support natural ventilation in the summer.
Light and Air
As lighting consumes around 44% of commercial building energy use in the US, this building is dedicated to reducing lighting energy use by maximizing daylight and employing LED fixtures. As a result, 100% of studio work surfaces can be daylit to minimum 300 lux in the overcast sky of a typical Seattle winter solstice, and consumes 0.51kW/sf to achieve the same illuminance value in the nighttime. Further energy saving can be achieved by utilizing automated occupancy and vacancy sensors. The resulting energy use is reduced by 80.7% compared to benchmark buildings. The cladding of the red boxes is a pattern generated to an optimal 35% transmittance that allows daylight in but cuts off direct beam sunlight and glare. Because the building is divided into west and east wings with a glass “nave” in the middle, 100% of occupied space in both wings has views to the sky and outside. The massing strategy works well with passive ventilation strategy in the summer when prevailing winds from south will dissipate the heat through a “stack effect.” In the summer, the nave operates as a large, linear chimney.
Water Cycle
Underneath photovoltaic panels on each of the red boxes, parapets collect 100% of the rainfall into a 60,000 gallon cistern added along with the construction of geothermal pipes. The cistern also holds surface water from the adjacent residential neighborhood and Seattle University campus captured by a bio-swale on site. Then all water stored in the cistern is filtered to be used as toilet water.
Energy Flows and Energy Future
On top of all the red boxes, a total of 10,640sf of PV panels generate 175,600kWh/year, thereby reducing the building’s energy use by 12.2 EUI. The angle of these PV Panels will be adjusted quarterly: summer at 18.9º; spring/fall at 43.8º; winter at 65.8º. In Seattle’s weather, the building is expected to generate more energy than it needs in the summer. This energy can be cycled into the city’s electric grid. 100% of the building’s heating and cooling is covered by a geothermal heat pump system. Warm water is circulated through the radiant floor in the winter for general heating. Cool water is circulated into chilled sail on the ceiling for and coordinated with passive ventilation system in the summer.
Materials and Construction
This adaptive reuse project makes use of the existing structure as much as possible. The existing building is estimated to contain 221 tons of carbon:100% of the wood and 70% of the concrete remain in the new building. With new steel structure added, the new building has 355 tons of embodied carbon, of which 264 tons are materials that can be recycled in the future. The volume added to the existing building is intended to meet the current program, with continuous use of material palettes and size. The project is able to use a limited material palette achieving little construction material waste. Most materials such as concrete and steel is locally sourced to reduce carbon emission in transportation. During construction, the staging and waste area is located adjacent to the site, currently a parking lot, further saving time and energy in construction.
Long Life, Loose Fit
The new building provides an extremely flexible floor plan. To accommodate flexible class sizes, the modular studio spaces have no partition walls between them. The gallery space is an open plan and can be arranged according to the exhibition. It can also be turned into classroom or studio in the future depending on need. For extending the life span of the existing concrete structure, concrete will be cleaned, patched and treated to avoid oxidation in the reinforcing steel inside. By transferring more than half of the original gravity and lateral load to the new steel structure, the stress on the existing concrete wall will be significantly reduced. A combination of spatial and structural durability ensures this project will stand the test of time.
Collective Wisdom and Feedback Loops
The design process of this project was collaborative involving physical study of design, digital analysis and quantification of its feasibility. Early physical models and hand drawings quickly generated ideas about space, air, light and composition. Digital analysis later helped in understanding the feasibility of those ideas in terms of sustainability and constructability. Then, the refined physical model was the most helpful way to visually understand and interact with peers, professor and reviewers. The use of digital analysis tools enabled the project to test the idea of sustainability in depth. Further refinement of the architectural concepts was made possible and developed into depth and simulated reality. Seamless workflow between physical design, which is still the fundamental skill architects should have, and digital design, which leads the way towards a newer architecture, is an indispensable key to succeed in sustainable integrated design.
O2O4W: Oxygen House in the Old Fourth Ward District
Student: Laura Sherman, Kennesaw State University
Faculty Sponsor: Edwin E. Akins II, Kennesaw State University
Project Description
O2O4W (Oxygen House in the Old Fourth Ward District) is a lung cancer community center project in the heart of Atlanta’s historic Martin Luther King Jr. memorial site. The project is an adaptive reuse of demolished MLK Natatorium building footprint. The site is on an inaccessible inward-facing urban block at the bottom of a 14′ retaining wall. Urban context is unified by a building program that addresses a highly-private program of lung cancer patient consultation and is fortified with a supporting community center. Through creating a “breathing building”, the architecture takes a net-zero stance against a continuing trend of pollution in Atlanta, GA. The building systems feature a south-facing double skin integrated with HVAC. The project cantilevers the upper level program to create a gateway into a previously inaccessible urban block and invites the community into an activated MLK plaza.
The design of the lung cancer patient care and community center conceptually parallels the counterpoints of earth and sky as two contrasting elements that defy and define the other. Emotional consultation of the individual must exist on a separate realm from the socially active community but also work in the community as a social tectonic. The ground level community center acts as a support to the elevated, upper level patient care. The concept takes root in Martin Heidegger’s theory of fourfold as mentioned in his book “Building, Dwelling, Thinking”. The building seeks to provide a refuge of clean air and peace while raising awareness of the continuing trend of pollution in Atlanta to the community.
Project Response - COTE Ten Measures
Design and Innovation
The low-emission design of a lung cancer and community center is a step towards the goals of Architecture 2030 and also a symbol of solidarity with those harmed by the increasing pollution of the city. The goals of O2O4W prioritize the lung cancer patients and community of Atlanta, Georgia. Atlanta was ranked one of the highest polluted cities in 2014 by year round particle pollution. The building addresses the root causes of lung cancer by raising public awareness of those affected by carbon emissions. The concept of a “breathing building” is engaged through air movement and passive systems, as the poche of the wall becomes a device for air purification. The south-facing double skin operates as a passive collection of plenums that distribute the purified air for the HVAC intake and for the city at large.
The design of the lung cancer patient care and community center conceptually parallels the counterpoints of earth and sky as two contrasting elements that defy and define the other. Emotional consultation of the individual must exist on a separate realm from the socially active community but also work in the community as a social tectonic. The ground level community center acts as a support to the elevated, upper level patient care. The concept takes root in Martin Heidegger’s theory of fourfold as mentioned in his book “Building, Dwelling, Thinking”. The building seeks to provide a refuge of clean air and peace while raising awareness of the continuing trend of pollution in Atlanta to the community.
Regional/Community Design
Urban analysis of the site revealed detrimental oversights in planning. Adjacent buildings lacked street entrances and the MLK museum entrance faced a retaining wall with no through access. The design pays respect to the rich history of the MLK complex and carves a grand public gateway to the inward-facing block. In order to landscape a reclaimed site, the building design is “plugged” into the earth to minimize backfill. Additionally, the building features an adaptive reuse of land left by the demolished MLK natatorium. The old natatorium was Atlanta’s oldest natatorium and was built on top of a massive warehouse dating to the 1920s, which resulted in its structural failure. By inserting the design into the original footprint, resources are saved from wastefully backfilling the entire lot. The redefined landscape provides bus stop accessibility to the King Memorial MARTA Station. The building utilizes a northern zero-lot line by providing expansion space for Hope Hill Elementary school and its rec center. To encourage use of the highly-available public transportation and due to excessive adjacent parking lots, a bus lane has been created in lieu of a parking lot.
Land Use and Site Ecology
The site is one of the lowest points of topography on an urban scale. With this in consideration, water management should be considered beyond the property line. A naturally-filtered pool that relies on a Living Machine Water Treatment system stores mass amounts of city runoff. The south-exposed pool acts as a thermal mass for geothermal loops. The Living Machine wetland beds use native Georgia vegetation with filtration properties and an underground anaerobic reactor placed before construction. Native trees, shrubs and grasses create microclimates of breathable air for cancer patients. Deciduous Red Maple is used as a shading device in front of the south-facing double-skin. Endangered native plant species that are threatened due to a loss of habitat, have been selected for the wetland beds such as Swamp Pink and Kral’s water plantain along with other filtrating species. The tree-lined walkway will be planted with endangered Small whorled pogonia. Wetland beds, a natural pool and native vegetation seek to mitigate and store over 35,000 cubic feet of water.
Bioclimatic Design
The square shape of the site and 20’ grid of the urban block allow for solar optimization of building form. The building maximizes southern exposure through an ideal east-west orientation for solar gain during the 56% of the year that falls below the comfort zone. A multi-story double skin on the south face takes advantage of these solar heat gains and conversely, opens to mitigate heat during summer. The east and west glazing are shaded by overhanging eaves and cantilevered upper floor in order to maximize views, street presence and adhere to the minimum 60% fenestration required on Boulevard.
Reading the data for Climate Region 10 of Lechner’s 17 climate regions, Atlanta has a comfortable period of 16% annually to implement passive strategies. During this period, the atrium becomes a stack vent for rooms to cross ventilate. The intense overheated period is 28% of the year and a sealed building envelope is the best response to Atlanta’s humid climate. During this period, the efficiency of the building systems becomes critical.
Light and Air
The atrium maximizes daylighting through a northern curtain wall, southern double skin and a dissolved ceiling plane that uses a sawtooth daylighting system opening to the north. Building-integrated photovoltaics use the sawtooth angle to power electrical lighting. The multi-story double skin and roof daylighting system flood light into the reception corridor shared by patients and the public. Skylights with internal reflectors draw daylight into the community room and consultation rooms. These daylighting systems allow 72% of the building to be naturally lit during occupied hours. The high fenestration ratio gives 46.6% of the floor area views to outdoors and 32% of the floor area within 15’ of an operable window.
A constant design challenge in Atlanta, especially with lung cancer care, is handling air that is humid and polluted during the summer. The normative double skin has been modified as a multifunction plenum that operates to a winter and summer mode that responds to the end of the overheated period, September 21st. Both modes are automated and have the option of pulling from a multi-phase air filter in the poche of the wall. It uses native vegetation and a series of filters to improve indoor air quality. During the winter, the double skin caps off and convection currents form as it becomes heated by the winter sun. The sealed air space creates insulation for the building as well as having an intake at the top for buoyant, hot air to collect. To respond to the intense summers of Atlanta, it opens to take in filtered air from the windward west face of the building, then intake into the HVAC at the ground level to be cooled beneath the earth or enter a plenum that passively exhausts the air via stack ventilation. This is done by a wing at the top of the double skin that uses the Venturi effect to create a pressure differential and by maximizing the height of the skin to raise the thermal neutral axis and use wind created by Bernoulli’s Principle. The heat differential is increased by tinting the top of the glass. The wing for exhausting summer air is seamlessly integrated with the array of sawtooth daylights. This modified skin also houses a split elevator shaft, evacuated solar tubes and the heat recovery ventilator.
Water Cycle
The site is on a critical point for stormwater runoff control due to its low point of topography and it is located at a point where Boulevard drains. The previous structure on this site experienced issues with proper drainage and water pooling. Atlanta’s rainfall intensity on a 10-year period is 7.3in/hr. The site has an opportunity to take advantage of the water collection potential and act as a filter to prevent flooding of the MLK complex. The site manages 100% of water on site and gains another 240% from off-site forces and flows. This assists mitigation of the district’s runoff within building. This is due to the storage capacities designed through wetland beds, a natural pool, extensive green roof, permeable pavers and native vegetation that thrives in wet regions of Georgia. Water that has been collected in the stormwater catchment basin is stored in two 10,000gal cisterns, then is filtered through an anaerobic reactor chamber, through a series of filtration beds, and finally to a clarifier and ecological fluid bed to be used as potable water throughout the building. The calculated cubic feet of stored water is 35,347 cf.
Energy Flows and Energy Future
The building synergistically uses a highly-integrated system of a double-skin, HVAC and geothermal loops to heat and cool during the 84% of the year which is out of the bioclimatic comfort zone. The automated system responds to the external temperature via an automated system powered by the 33.7º latitude-tilted building-integrated photovoltaics. One set of the geothermal loops are to be installed during the partial backfill of the site to reduce construction energy output and the other set runs on the floor of the pool. The automated building system may pull from both thermal masses. The water as a thermal mass has a temperature of 48-56ºF with horizontal loops at a minimum depth of 8’ and the earth mass ranges from 45-60 ºF with vertical loops at 6’ below grade in this climate region according to the International Ground Source Heat Pump Association. The EUI median value according to Energy Star is 148.1 kbtu/ft2 and the building’s designed EUI is 50 kbtu/ft2 due to reduction in energy consumption through daylighting.
Materials and Construction
The material choice contrasts the brick masonry of the context and distinguishes itself from the historic block. This complies with the regulations of the Martin Luther King, Jr. District in Sec. 16-20C.008.3. The demolition aggregate of the concrete Old MLK Natatorium is reused in the new foundation and concrete load-bearing walls that carry a steel frame elevated above the site. Light-frame elements are made of cross-laminated timber, which is a highly renewable resource taken from sustainably managed forests. The resilience of the concrete and steel cantilever opens a permanent path to the MLK Museum. The CLT is whitewashed with a matte finish on the exterior and interior. The interior whitewashed wood evokes a sense of lightness and calm for the cancer patients while providing high surface reflectance for maximized ambient lighting.
Long Life, Loose Fit
The open ground floor of the site speaks to the historic activism of the MLK complex. The slope from Boulevard to the MLK Museum is an urban gesture that promotes long-term usability of the urban block. The landscaped seating area south of the building doubles as an amphitheater to speak about social issues. The unobstructed plaza space becomes a powerful tool to voice the public in a historic place of social action.
The CLT construction of the site may be disassembled in a future where lung cancer rates are no longer trending and a new program must be introduced. The steel and concrete frame provide a basis for future adaptive reuse projects to utilize the cantilever and keep the pathway to the MLK complex.
Collective Wisdom and Feedback Loops
The Martin Luther King, Jr. complex is historically significant on a national level, although without an urban point of entry, navigation of the area is muddled and contributes to the lack of internal circulation. This was the issue presented upon meeting with the community Sweet Auburn Planning Committee. The design problem was to create a community center and a private area for the patients on a site that needed two front faces. This created a tension to solve several problems at once. I found that the process itself led to reveal a solution to the urban problem where the elevated private program also became a gateway. Another challenge was creating a highly-efficient building for the community but also an emotionally responsive space for the cancer patient. Through these opposing design tensions, I have found that the solution is typically hidden within the problem. When addressing the multi-story south glazing, I applied the same logic and used the double skin as a detailed device for handling light, air and circulation. In a post-occupancy evaluation, I would like to investigate the energy offsets of my modified double skin as a supplement to the HVAC system.
Charlotte‘s Sustainable Cooperative Center: Extending Charlotte’s Cultural Corridor
Student: Jessica Nutz, University of North Carolina at Charlotte
Faculty Sponsor: Kyoung-Hee Kim, University of North Carolina at Charlotte
Project Description
Located along the cultural corridor of Uptown, this project – Charlotte’s Sustainable Cooperative Center – contributes to the community by providing a center for sustainable art and education. Roughly 60,000 square feet, the five story building hosts three levels of art gallery space, an event floor, an open studio, an administrative suite and a dormitory that houses 10 resident artists/owners. The overall form is a simple box carved into by passive strategies and accented by integrated systems. Central to the project is a public courtyard that provides an escape from the hectic street as well as light and air circulation to the galleries. This project is an accumulation of passive design strategies, integrated systems and efficient innovations, as well as a social revitalization of Charlotte’s urban context.
Project Response - COTE Ten Measures
Design and Innovation
This project strives to educate Charlotte on sustainability through experience. Its program is one of thoughtful community integration and resource efficiency. The program facilitates educational galleries that promote possibilities for reuse by showcasing artfully articulated recycled art. The creators of these exhibits are also part of the building’s program. Living on the top floor of the center for sustainability, the resident artists continuously adapt exhibits and interact with visitors. Visitors also experience sustainability through the building itself, as it is shaped by fundamental passive design strategies. Strategies include a central outdoor courtyard that provides natural light for the interior, exterior shading devices that reduce unwanted solar gain and narrow galleries for cross ventilation. To compliment the fundamental design strategies, innovative building systems are integrated into the building. Concentrated into three elements (water, energy and air) the integrated systems are displayed alongside the exhibits, readily available for both functional and educational purposes. Water systems include water collection, purification and reuse for greywater and irrigation. Energy systems include photovoltaics and geothermal energy that minimizes building operational energy. Air systems include cross ventilation and carbon dioxide absorption from bio-concrete. As stated earlier, the Sustainability Center of Uptown Charlotte aims to educate its patrons not only through second hand resources but through firsthand experience.
Regional/Community Design
Tryon Street is the spine of Uptown Charlotte. The main street connects numerous cultural centers in the metropolitan area, and has essentially become the city’s cultural corridor. Along this cultural corridor there are buildings reserved for every community from African American art enthusiasts to basketball fans. However, an absent community from this Uptown mix is the sustainability movement community. Placed adjacent to an arts education center and a dance education center this project identifies as a sustainability education center. With the main entrance off Tryon Street, the center for sustainability engages the cultural corridor of Uptown Charlotte. Highly accessible via walking, the neighborhood maintains one of the highest walk scores in Charlotte at 83. Bike storage takes the place of on-site parking for the center for sustainability. By encouraging people to utilize alternative modes of transportation (including the prominent bike share program of Uptown Charlotte) the project becomes grounded within its neighborhood. As well as being educationally and physically integrated into the community, the Sustainability Center is economically integrated. The ten resident artists are co-owners of the entire company. Having owners engaged with the neighborhood encourages local business supplier and service participation. Investing locally, instead of in big box corporations, compliments the region’s economy and therefore increases the quality of life.
Land Use and Site Ecology
Located on an infill site within the urban setting of Uptown Charlotte, there is very little natural ecology for the center for sustainability to connect to. However, the city does host numerous pocket parks for pedestrians to escape the hectic city and pause for a few moments. This project will add another small park to the community. The public courtyard, nested within the center for sustainability, acts an oasis from the crowded Tryon Street. With a narrow entrance along the street that quickly expands, the courtyard is a hidden treasure. Along with benefitting the pedestrian, the courtyard is also utilized by the building itself. It is the center of the building’s sustainability systems. The courtyard acts as a sustainability core, providing the building’s source of interior daylight, rain water collection and filtration, cross ventilation, photovoltaic solar gain, and sound barrier control. Other benefits of this project include filtration of storm water runoff from a previously abandoned parking lot, via a rain garden, and air cleansing through bio-concrete façade panels.
Bioclimatic Design
According to ASHRAE 90.1, Charlotte, North Carolina is located within a mixed-humid climate zone. This means that Charlotte experiences both heating and cooling seasons with a relatively mild range of temperatures (annual average of 60 degrees Fahrenheit) and high precipitation in the warm months (annual average rainfall of 42 inches). Restrained on the 45 degree angled city grid, the center for sustainability is exposed to harsh hours of afternoon sun on its large southwestern façade. This scenario led the typical metropolitan glass box to become suboptimal. However, instead of removing the glazing and eliminating potential daylight to the interior, all glazing was moved to a courtyard centered within the box, effectively creating a box-void form. The void within the box underwent several daylighting studies during its form development in order to maximize its efficiency while balancing it with solar gain. This process included transformations of widening the space, angling the glazing and expanding the void to the sky. Once the courtyard void was shaped to receive maximum solar gain, kinetic shading panels were applied to the glazing, effectively reducing the external solar load of the building while maintaining possibilities for natural daylighting to the interior. Based on the prevailing wind direction, the southern facing courtyard glazing also introduces opportunities for cross ventilation through the galleries.
Light and Air
The program of the building is organized and conditioned for user comfort in four zones: courtyard, service, residential and museum. An exterior space, the courtyard is shaded, but otherwise exposed to the natural elements. The service stack is the southern block of the building and is composed of egress stairs, elevators, restrooms, MEP and storage. A working zone, the spaces take no extra measures for user comfort. The residential block occupies the entire top floor of the Sustainability Center and includes an open studio, administrative suite and private dormitory. Mindful of the individuals that predominantly occupy this level, several windows become manually operated for the optimization of user comfort. For the museum, which is the bulk zone of the program, the windows remain automatic for the building’s efficiency. On either side of the narrow gallery, window openings are automated for strategic cross ventilation purposes. Automation also controls the exterior shades of the gallery, dictating the amount of daylight that enters the space. Outside of passive strategies, a variant refrigerant flow (VRF) system works to efficiently control indoor air comfort and bio-concrete panels work to cleanse the surrounding air.
Water Cycle
The entire site’s horizontal built surface area is 16,200 square feet, and it is this entire surface that works to collect water and channel it through the rain garden into the building’s water system. Based on average annual rainfall, this comes down to about 143 gallons of water collected daily by the building. Between plumbing and the HVAC system the building is estimated to consume roughly 156 gallons of water daily (this does not include water that is recycled through the systems). This means that in order for the building to operate only 13 gallons of water a day must be taken from an off-site source. Close to reaching self sustaining efficiency, the building uses 88% recycled water, collects 92% of the water it uses and controls 100% of site runoff.
Energy Flows and Energy Future
Energy models were integral to the form development process of this design. Using passive strategies, a building form was crafted that achieved both a minimal EUI (energy usage intensity) and met the urban scale and program requirements. Energy efficient building services and energy production systems were then integrated into the design. 17,604 square feet of photovoltaic panels were installed to harness on-site energy for the project and offset the building’s EUI from 72kBtu/sq.ft/yr down to 10kBtu/sq.ft/yr. When the kinetic façade systems are closed they can produce 86% of the building’s energy needs. The renewable energy source (kinetic PV panels) significantly reduces the building’s carbon footprint. The remaining energy needs come from the geothermal system that uses the Earth as a heat source to offset heating and cooling energy. The spaces are then directly conditioned using the Variable Refrigerant Flow (VRF) HVAC system. VRF systems are adaptable and offer a high energy efficiency ratio (EER), promoting less energy and greater savings. As for future energy development, it is important to note that the photovoltaic panels are a part of a modular secondary skin structure. They may easily be removed, reinstalled, or replaced with the most up-to-date and efficient technologies.
Materials and Construction
The regular structural grid and standard connections allow for the building’s concrete foundation and recycled steel frame to be quickly and accurately erected. The dedication to modularity and universal connections reveals an opportunity for the material to be recycled. An essential element to the near net zero building is the prefabricated kinetic mega-unit facade. Carefully crafted off-site, white triangular photovoltaic panels are fixed to rods within a modular frame. These rods allow for each panel to rotate independently. The modular frames are then configured to accommodate large triangular frames along with a curtain wall assembly; this becomes the kinetic mega-unit. The project requires 22 of these triangular mega-units, each of which spans two or three stories in height and 36 feet in width. Once the kinetic mega-units have been delivered to the construction site they are quickly installed onto the building’s primary structures. With modular prefabrication an intricate assembly process takes place off-site, significantly reducing the construction schedule and securing a high level of workmanship. Additionally, bio-concrete panels integrated with biological materials are prefabricated off-site, this allows the lightweight facade system to quickly be attached to the building’s structural frame. One last benefit to both the kinetic mega unit and bio-concrete panels is that the façade system units are independently structured and are thus easily replaced or repaired as needed, extending the building’s overall life span.
Long Life, Loose Fit
Three factors contribute to this building’s adaptability: residents, floorplan and location. The residents of the center for sustainability keep the exhibits relevant. The resident artists live within the community they serve, this gives them firsthand experience in seeing what it is that their neighbors need or want, and makes it so they are able to cater the art directly towards them. This allows the museum to evolve with changing trends, aiding in its overall longevity. The second factor that will extend the life of this structure is the open floor plan. All prescriptive functions such as MEP and restrooms have been zoned into edge areas, allowing for the central bulk of the building to remain open and adaptive. An open floor plan allows for the spaces to be versatile to different future needs. The final factor contributing to this project’s long life and loose fit is its location. Within walking distance to the site are offices, apartments, schools, shops and restaurants. If the building were ever to change ownership, it is located in an area that would welcome any number of possible program types; and its open floor plan has the capability to easily adapt to another building typology.
Collective Wisdom and Feedback Loops
This project has taught me that while the basis of every sustainable structure is built upon strong fundamental passive design strategies, the design process does not end there. A true sustainable building does not only consider its site and form but also its methods of system efficiency and sources of renewable energy. I also came to realize that architecture can take sustainability beyond its structure. Education is perhaps the most powerful tool the sustainability movement has. An educated community is a competent and capable community. For future projects I will be exploring ways to not only achieve sustainability within the structure with form, systems and renewable resources, but also reach to succeed in spreading sustainability off-site through forms of direct or indirect education.
Inverted Ecologies
Students: Vaama Joshi & Shirin Monshipouri, California College of the Arts
Faculty Sponsors: Margaret Ikeda, Evan Jones, & Adam Marcus, California College of the Arts
Project Description
Inverted Ecologies, sited in Oakland’s Middle Harbor Shoreline Park, consists of a large artificial mound that houses a subterranean ecological research and educational center. Adjacent to the building is a floating structure that is moored in a slip off of the San Francisco Bay. The 25,565 s.f. land building biologists, and a public educational center with habitat display pools, classrooms for visitors and cafe space. The 6,200 s.f. floating structure houses water pumping infrastructure and a publicly accessible viewing gallery that displays habitats growing on the structure as part of the experiments carried out in the research center. The project provides a venue for researchers devoted to the rehabilitation of the sub-tidal habitats while experimenting with water filtration. The educational center encourages ecological awareness through its encompassing displays related to sub-tidal habitats as well as various sustainable technologies. The project functions as a teaching tool that incorporates water filtration and sustainable design strategies into the building design and visitor experience.
Project Response - COTE Ten Measures
Design Innovation
The project seeks to instill the importance of habitat restoration among the visitors to the site. In order to achieve this objective, the project access to natural habitats by locating all the program within the artificial mound. The mound, which is created by excavated earth, incorporates slopes that channel water through different filtration ponds. The building form merges with the surrounding landscape and acts as a massive water filtration system to educate visitors about their natural surroundings. The land building filters ocean water and grey (waste) water using both mechanical and natural systems ( gravity). These systems are made accessible to visitors by locating them in the public areas such as the lobby and habitable roof landscape. Water is pumped up to the roof and then migrates down through a series of filtration ponds that re-create aspects of sub-tidal ecologies such as sand and rock substrates.
Regional /Community Design
Middle Harbor Shoreline Park is a component of the waterfront initiative developed by the San Francisco Bay Conservation & Development Commission ( BCDC) and the Port of Oakland. The master plan developed by the Port aims to open up inaccessible waterfronts to the public and enhance marine habitats. Our project proposes public spaces and landscape improvement elements that serve as habitats for birds and marine species, which Follow the spirit of both the Port’s master plan and BCDC’s regulatory mission. Improved Middle Harbor Shoreline Park will have a tremendous impact on the nearby community in terms of increased public transportation and mobility. By minimizing the built form on the ground the project maximizes outdoor recreational space on the site. In addition to engaging the community through educational outreach, the project provides an important recreational component and provides spectacular views of the Bay and Oakland for residents of the nearby neighborhood of west Oakland.
Land Use & Site Ecology
The Bay Area suffers from deteriorating water quality, which increasingly endangers marine ecologies and overall biodiversity in the region. This project is dedicated to improving water quality around the site and restoring endangered species by providing new environments in the habitat pools located in both the exterior and interior of the building. The project provides habitat pools for the restoration of a broad range of species, including Delta Smelt, Steelhead Trout, Tidewater Goby, Coho Salmon, California Freshwater Shrimp and Black Abalone. The walk-able green roof consists of filtration ponds for ocean water and grey (waste) water. The filtration ponds for ocean water mimic artificial wetlands. They consist of filtration media such as aggregate and sand beds coupled with artificial oyster and eelgrass habitats to accelerate the filtration process. The first stage of filtration pond has a combination of aggregate bed and oyster habitats since rocky beds are suitable for oyster habitats. The second stage consists of a sand bed, which serves as an ideal habitat for eelgrass. Grey water filtration ponds use a subsurface filtration system consisting of native plants such as Koeleria macrantha, Woodwardia fimbriata and Baccharis pilularis. The building minimizes its footprint by locating programs underground and providing a planted, habitable roof. The paved areas are low SRI and permeable to minimize stormwater runoff and heat island effect.
Bioclimatic Design
Oakland falls under California Climate Zone 3 with 2909 HDD ( heating degree days) and 128 CDD ( cooling degree days). Even though heating demands are higher, winters are mild enough to have less dependence on mechanical heating. The building’s planted roof provides insulation up to R38, which meets the targeted criteria. The building also benefits from the surrounding earth, which acts as a thermal mass for its heating and cooling needs. The skylights are designed to face south to provide maximum passive solar heat gain during winters. These skylights are also a source of daylighting. The building has an opening on the lower level facing west (prevailing wind direction) that acts as an air inlet. The operable opening on the top produces a stack effect for exhaust of stale and hot air.
Light & Air
As most of the program is located below ground to fulfill project objectives, providing natural light and air in the interior was a primary challenge of this project. Oakland has dry bulb temperature of 80 and wet bulb temperature of 64. Based on the data from building energy consultants, the building implements strategies such as passive solar heating to reduce artificial heating needs and night flushing using earth as a thermal mass to reduce artificial cooling. The skylights constitute 3% of the total floor. This amount of well-insulated skylights is optimal for the day lighting needs in this area. Since the program is distributed on a single floor plate, all the areas have access to direct daylight and ventilation. Most of the skylights are operable as they also act as outlets for hot and stale air. The air inlets are located on the lower level towards the windward direction (west). The fresh air comes in and stale air rises up due to the stack effect created by opened skylights.
Water Cycle
One of the main objectives of the project is to incorporate innovative ocean and grey water purification systems. These systems are tested in the water filtration pools located on the planted roof. The estimated water usage of the project is 9,900 gallons/day, which includes water used in toilet fixtures and the kitchen sinks in the cafe. The project uses low flow fixtures, saving about 77% of the water compared to the average building. Grey (waste) water filtration ponds use a subsurface filtration system before recycling the water for irrigation and uses suitable for grey water. The grey water is incorporated in an aquaponics system where nutrients are extracted and supplied to the surrounding landscape as fertilizer. The stormwater is recovered on site and used for landscaping and filtration processes in the building. The roof includes a planted portion (35,830 sq.ft) with a runoff coefficient of 0.17 and permeable pavers (3,230 sq.ft) with a runoff coefficient of 0.2. The total runoff comes to 803 cf. A 800 cf capacity storage tank is provided on site to manage the storm water.
Energy Flows & Energy Future
In addition to the passive systems, this project relies on geothermal heating and cooling to achieve desired comfort levels. The estimated annual energy consumption is 330,801 kWh. This estimate is based on the assumption that building uses high efficient systems and LED lighting. The project uses onsite photovoltaic arrays to offset the amount of energy consumed. The proposed solar panels are adjustable and can meet optimal angles in different seasons: 28° in winter, 52° in spring and fall, and 76° in summer. The total area of PV arrays is 4,160 s.f. which is estimated to generate 321,813 kWh per annum.
Materials & Construction
Fiber reinforced polymer (FRP) is the primary material used in this project. FRP is a composite material that consists of laminated fibers and resin polymers. FRP was chosen due to its durability, strength, resistance to corrosion, and light-weight properties. The construction system consists of repetitive vault structures for both the roof and foundation. Based on inputs input from structural engineers. The vault system is used for the foundation to achieve higher strength and material reduction. Each vault is divided into 3 FRP panels for easy manufacturing, transport and assembly. The building structure requires 30 vaults for the roof and 30 for the foundation. The panels can be manufactured at the facility located in Napa and transported to the site via barge. The entire structure is assembled using 180 panels.
Long Life, Loose Fit
The geometry of FRP substrate on the floating structure is optimized to promote underwater habitats for marine species. Over the time this substrate becomes artificial reef that improves the biodiversity of the surrounding area. The floating structure is designed so that multiple such structures could be constructed and deployed to multiple sites throughout the bay.
Collective Wisdom & Feedback Loops
This studio project was unique as the design process included multiple workshops with building industry experts. Through this design, we are attempting to restore deteriorating ecologies by natural and mechanical systems which would have been difficult to achieve without the collaboration with other industry experts. We got the benefit of collaborative team of architects, engineers, naval architects, marine biologists and fabricators.
Augmented Tides
Students: Rafael Berges & Jared Clifton, California College of the Arts
Faculty Sponsors: Margaret Ikeda, Evan Jones, & Adam Marcus, California College of the Arts
Project Description
Augmented Tides proposes a research and education center dedicated to intertidal species. The building’s systems are inspired by the sustainable processes found in natural wetlands to conserve water and foster animal, plant, and human life. The 30,000 sf building is sited at an existing inlet on the south side of Middle Harbor Shoreline Park in Oakland, CA. Programmatic spaces include research labs and classrooms wrapped around the perimeter of the inlet. Recreated tidal marshlands are located between the research and education spaces, filtering seawater through its wetlands and visualizing this process for visitors to the site. This fulfills an important part of the center’s educational purpose: if visitors understand how the process works they can better appreciate the importance of sustainable design inspired by nature.
Project Response - COTE Ten Measures
Design & Innovation
Augmented Tides proposes a research and education center dedicated to intertidal species. The building’s systems are inspired by the sustainable processes found in natural wetlands to conserve water and foster animal, plant, and human life. In doing so, the project brings the community closer to the natural processes that occur everyday but are typically absent in city life. The building’s design responds to the tidal changes throughout the day and capitalizes on ways to use the tides for cultural and performance purposes. The building filters seawater through its wetlands and visualizes the process for visitors to the site. This fulfills an important part of the center’s educational purpose: if visitors understand how the process works they can better appreciate the importance of sustainable design inspired by nature.
Regional & Community Design
The building is an interface between an urban site and a marshland, and brackets certain zones to serve as microenvironments that foster varying plant, animal, and human ecologies. The research and educational program is wrapped along the perimeter of the inlet and encloses research labs and classrooms. The tidal marshland is located between both the research and education spaces. Visitors can walk directly out onto the marshes and explore what is growing there without having to go inside. Classrooms include large flex spaces at water level that expand at low tide and contract back into the enclosure at high tide. These “tidal classrooms” are meant to encourage awareness of the way tides change through the day. The design brings the public to the San Francisco Bay to experience the way its ecosystems grow on a daily basis.
Land Use & Site Ecology
The site, Middle Harbor Shoreline Park, was designed as a restorative tidal wetland that includes mud flats, salt marshes, and eel grass beds. The park, surrounded by the Port of Oakland, is a rare place where the local community can connect with the San Francisco Bay and its tidal ecologies. The building is sited at an existing inlet on the south side of the park, and is adapted from the park’s 1999 Master Plan, which called for an ecological education center. Prefabricated, structural fiber-reinforced polymer containers are mounted on columns at different heights above and below water level to reflect the different intertidal zones that naturally occur in tidal marshlands. The project is a living tidal landscape that will foster the growth of many tidal ecosystems.
Energy Flows & Energy Future
The building employs a number of passive systems in its water cycles as well as in its daylighting strategies. The water plenum uses the natural force of the tides coming in to pump water up to the marshlands. Gravity then circulates this salt water downwards through the different levels and eventually to sea as cleaned salt water.
The system uses the natural processes of the tides and the filtration capacities of marshlands to filter water without using electricity. The polishing ponds on the roof naturally filter treated blackwater into greywater for use in the building to conserve as much water as possible. The project maximizes the natural capacity of the marshland to filter water throughout the building.
Water Cycles
The proposed scheme deploys fresh and salt water in two separate loops. Filtration columns pump treated blackwater up to the roof, channeling it through integrated troughs that migrate through polishing ponds that naturally filter water. Once the water migrates to the opposite end of the roof, filtration columns bring the water back down to a grey water collection cistern for radiant heating and toilet use.
The second cycle involves pumping salt water up through tidal columns within the inlet. At high tide, the water plenum fills with water, which is pumped upwards to continually refill the artificial salt marshes. Water migrates through the integrated troughs to the lower levels, and then back out to sea as cleaned salt water.
Bioclimatic Design
The massing of the building surrounds the entire inlet, with most of the overhangs located on the east for effective shading through most of the day, providing comfortable working spaces for the research labs and classrooms. Education and research programs are located along bars to the east and west to capitalize on a range of natural lighting conditions. Large exterior roof overhangs prevent excessive solar gain inside.
Light & Air
The project foregrounds the natural tidal occurrences of the site while also creating architecture that acts as a backdrop to the plant, animal, and human ecologies staged within it. Most of the exterior facades consist of glazed curtain walls, which allow occupants 360-degree views of the surrounding Bay. The building uses numerous overhangs to provide shading inside while preserving surrounding views.
For the majority of the year, prevailing winds come in from the west. The vertical layering of tidal columns, the porosity of programs, and the narrow organization allows natural ventilation to enter and flow through the building unimpeded. The enclosure system includes operable windows that allow air to flow in low to the ground and out high towards the ceiling for effective cross ventilation within all enclosed spaces.
Long Life, Loose Fit
The design allows for ecological change and growth over time in multiple ways. First, as sea levels rise, the design allows ecosystems to adapt by moving to higher tidal columns. Second, research containers can be raised and lowered with a pulley system to allow for maximum adaptability for scientists testing species above and below water. Third, tidal classrooms at water level will change throughout the day with tidal change, encouraging inhabitants to program their activities around the movement of the tides.
Furthermore, the prefabricated units can scale to other sites: the tidal columns can be easily disassembled and installed at other locations. The tidal columns can be placed along coastlines to research how sea level rise is affecting local plant and animal ecologies. If they are grouped together, they can dissipate waves during storm surges, offering a more resilient alternative to concrete barriers typically used for this purpose.
Collective Wisdom & Feedback Loops
Our studio worked closely with professional consultants throughout the semester. We met with marine biologists, the Port of Oakland regulatory boards, fiberglass fabricators, structural engineers, building energy specialists, and a naval architect. By the end of the semester, we had learned to refine our initial design proposals with the feedback from the specialists to produce cohesive and ecologically minded design proposals. Through post-occupancy, the tidal columns would need to be evaluated to make sure that enough water is being pumped up to support plant and animal life, how quickly this water is evaporating, and to what extent the water is being heated by the sun. Input from consulting biologists confirmed that the continuous circulation of salt water would be an effective way to ensure that the tidal pools would remain cool, thereby preventing them from becoming anoxic (low levels of oxygen) and harmful to plant and animal species. By constantly pumping up water during high tide, the scientists concluded that the plants and animals we proposed would thrive within this sort of artificial wetland environment.
Materials & Construction
Structural fiber-reinforced polymer (FRP, or fiberglass) was selected as the primary material for both the tidal pools and the building’s roof structure. FRP is lightweight, it does not corrode in marine applications, and it is highly customizable through the use of digital fabrication processes. The folded form of the basic FRP module emerged from a desire to avoid the use of steel because of its added weight and tendency to corrode; the large ripple in the middle serves as a folded beam that provides additional structural capacity. Furthermore, the units can be stacked when shipped from the fabrication facility to our site. The full-scale FRP prototype demonstrates a finer grained scale at which the geometry of the fiberglass is optimized (based on input from consulting biologists) to aggregate plant and animal life within the crevices of the submerged research containers. In addition to varying the depths of each of the modules, the surface varies to respond to different plant and animal ecologies.
Questions
Eric W. Ellis
Senior Director of Operations and Programs
202-785-2324
eellis@acsa-arch.org

 Study Architecture
Study Architecture  ProPEL
ProPEL 
