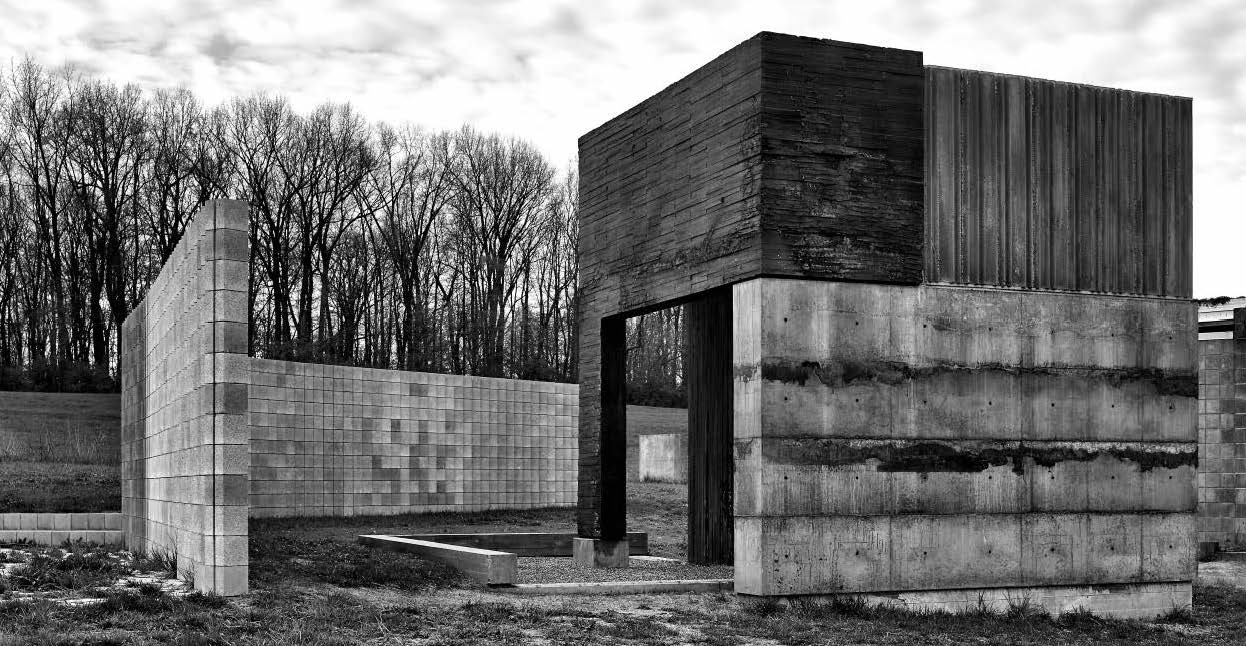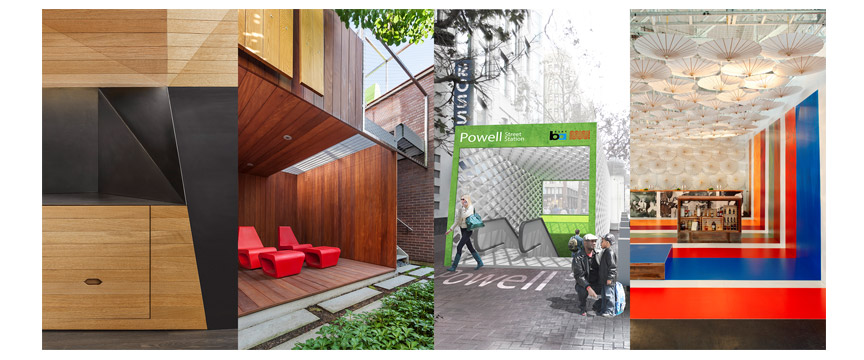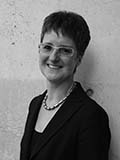Professors Kim Coleman and Warren Techentin, in conjunction with Wong Chiu Man and Maria Warner Wong, principals of WOW Architecture in Singapore and USC Architecture graduates, are leading research studios in the graduate and fifth year undergraduate programs that explore innovative design solutions for Bhartiya City, a 150-acre creative hub currently in construction near Bangalore. Thanks to the generosity of the Bhartiya corporation, the group traveled to India for twelve days in January, researching the country’s culture and traditions. The research will culminate in a planned exhibition in fall, 2016.
Dr. Joon-Ho Choi at USC has published a journal article, entitled “Investigation of human eye pupil sizes as a measure of visual sensation in the workplace environment with a high lighting colour temperature” in the journal of Indoor and Built Environment. He will host an intensive seminar, titled “Post-Occupancy Evaluation (POE) as a Proactive Environmental Design and Control Tool in Modern Buildings” at the Environmental Design Research Association-EDRA 47 Conference in Raleigh, NC in May 2016.
Trudi Sandmeier, director of Heritage Conservation programs, will serve as a moderator for the upcoming international Iconic Houses Conference at the Getty Center. She has also been chosen to chair the Awards Jury for the Los Angeles Conservancy’s upcoming Preservation Awards program.
John V. Mutlow Architects, Inc. recently won the Award for Innovation in Quality Affordable Housing – USA, as part of Build Magazine UK’s Architecture Awards 2015 program.
Eric Haas, Adjunct Associate Professor and Principal of DSH // architecture, presented his firm’s adaptive reuse projects and current work at the AD&A Museum at the University of California Santa Barbara in January.
Assistant Professor Alison Hirsch will serve as a panelist in the California Historical Society’s February 16th program, “The Continued Legacy of Anna and Lawrence Halprin.” Her article, “Urban Barnraising: Activating Collective Ritual to Promote Communitas” comes out in Landscape Journal this month and her article (co-authored with Aroussiak Gabrielian), “Grounding Diaspora: negotiating between home and host” will come out in the Journal of Architectural Education next month (March).
Patrick Tighe, FAIA, Adjunct Professor, will lecture this Spring as part of the Cal Poly Pomona Lecture Series. Tighe will also present the work of the firm as part of the Cal Poly San Louis Obispo lecture series. Patrick Tighe Architecture was recently awarded 2 Best of Year Awards from Interior Design Magazine (published in the January issue).
Lisa Little has been selected as a finalist by theTacoma Point Defiance Zoo & Aquarium for two large public art installations to be constructed as part of their new facility. In addition, her practice Vertebrae has been selected to participate in the upcoming Come In!: DTLA exhibition series, opening in March 2016. Vertebrae also recently completed a laser cut, powder-coated, long-span aluminum shade canopy in Venice, CA entitled Troll Blue Swell.
The competition to redesign Pershing Square, LA’s most maligned but also most promising park, Pershing Square Renew, started with 54 teams. In October, that was narrowed to ten semi-finalists. Six of the ten included USC School of Architecture faculty, representing the school’s on-going legacy and impact on the shape of the city. The competition to design the new City Hall park in DTLA for the entire block adjacent to Grant Park at 1st and Broadway has been narrowed down to four teams, including USC professor Lawrence Scarpa, FAIA and his firm Brooks + Scarpa. Final designs were submitted just before the new year holidays. Public presentations from the four firms will occur on Friday Jan 15, 2006 with the winner selected shortly afterwards.
Lorcan O’Herlihy, FAIA, Adjunct Professor and principal of Lorcan O’Herlihy Architects [LOHA] will be collaborating with Art Share L.A. to renovate and update their home in the Arts District. LOHA will work with Art Share to carry on their mission of fostering a creative environment for artists and the surrounding neighborhood by developing a space containing a combination of galleries, classrooms, subsidized live-work lofts, event and performance venues, and other community-building spaces. In addition, LOHA will be working with Detroit artist Olayami Dabls on building his African Bead Museum to display and celebrate a collection of African art and artifacts. LOHA’s work with Dabls and the African Bead Museum will join another new LOHA project in Detroit, designing a key component of a catalytic new development in Detroit’s Brush Park neighborhood, the city’s largest residential project in decades. Selected by the Brush Park Development Company, LOHA will design four mixed-use buildings that will become the cornerstones of this significant revitalization effort, incorporating housing, retail, dining, and various arts and cultural amenities on an 8.4 acre site in historic Brush Park.
Geoffrey von Oeyen, Assistant Professor of Practice, organized a national meeting of the Architectural Division of the American Composites Manufacturers Association (ACMA) at the USC School of Architecture on January 27 and 28, 2016. Bill Kreysler, Chair, presented to a large audience of USC students and faculty an overview of the ACMA’s work to extend composites research and practice to architectural applications. About twenty national leaders in the composites industry met with students during a reception to discuss current materials research and design techniques.
Kyle Konis, Ph.D AIA, Alejandro Gamas, and Karen Kensek published a paper in the journal Solar Energy entitled, “Passive Performance and Building Form: An Optimization Framework for Early-Stage Design Support.” The paper documents work completed under the Innovative Design for Energy Efficiency Activities (IDEEA) program under the auspices of the California Public Utilities Commission.
Alvin Huang, Assistant Professor, has been awarded the 2016 ACSA Faculty Design Award for the Durotaxis Chair, a fully 3D printed rocking chair which utilizes multi-material 3D printing to express variable structural performance and ergonomic conditions. His work has also recently been featured in Autodesk’s LineShapeSpace.com article “5 Ways Architects & Postdigital Artisans are Modernizing Craftsmanship” and in The Architect’s Newspaper. On March 30, Alvin will be the keynote speaker at the AIA East Bay’s Design & Technology Symposium in Oakland, California.
KnitKnot architecture, the firm of Maria Esnaola, has been awarded a first prize in the Europan 13 Competition (Europan 13_The Adaptable City. http://www.europan-europe.eu/en/) for the municipality of OS (Norway). Europan is a biennial competition for architects under 40 years old to design innovative housing schemes for sites across Europe. The competition encourages architects to address social and economic changes occurring in towns and cities.
Laurel Consuelo Broughton, Adjunct Assistant Professor at USC SOA and her studio WELCOMEPROJECTS participated in the exhibition Errors, Estrangements, Messes, and Fictions alongside Andrew Kovacs and First Office at All Gallery in Los Angeles. The large exhibition was curated by Hadrian Predock and sponsored by USC School of Architecture. In February, Laurel was invited as a guest speaker in The XLab: Cross-Disciplinary Practice and Collaboration at University of Minnesota Collage of Design.
Chu+Gooding Architects are designing an exhibition for Artist Rodney McMillian at the Studio Museum in Harlem which opens on March 24th in New York City. Their Santa Monica Canyon house provides the backdrop for actress Cate Blanchett in the upcoming Terrence Malick feature film ‘Knight of Cups’ which opens March 3rd. Their Hollywood Hills home of celebrity photographer James White is being published multiple times – the cover of Sept 2015 Elle Decor, Vogue Living Australia, Architectural Digest Russia & German Design Magazine Places of Spirit.
Karen Kensek and Douglas Noble have been awarded a grant from the Precast Concrete Institute Foundation in support of a design studio to examine the use of precast in extreme climates. The studio will work with the National Park Service to study precast as a strategy for the extreme temperature swings in the desert at Joshua Tree National Park. The projects will be fully off-grid, and will be situtated in a high seismic- zone. Noble and Kensek will travel to the PCI convention in Nashville to present the results of this three-year study.

 Study Architecture
Study Architecture  ProPEL
ProPEL 











