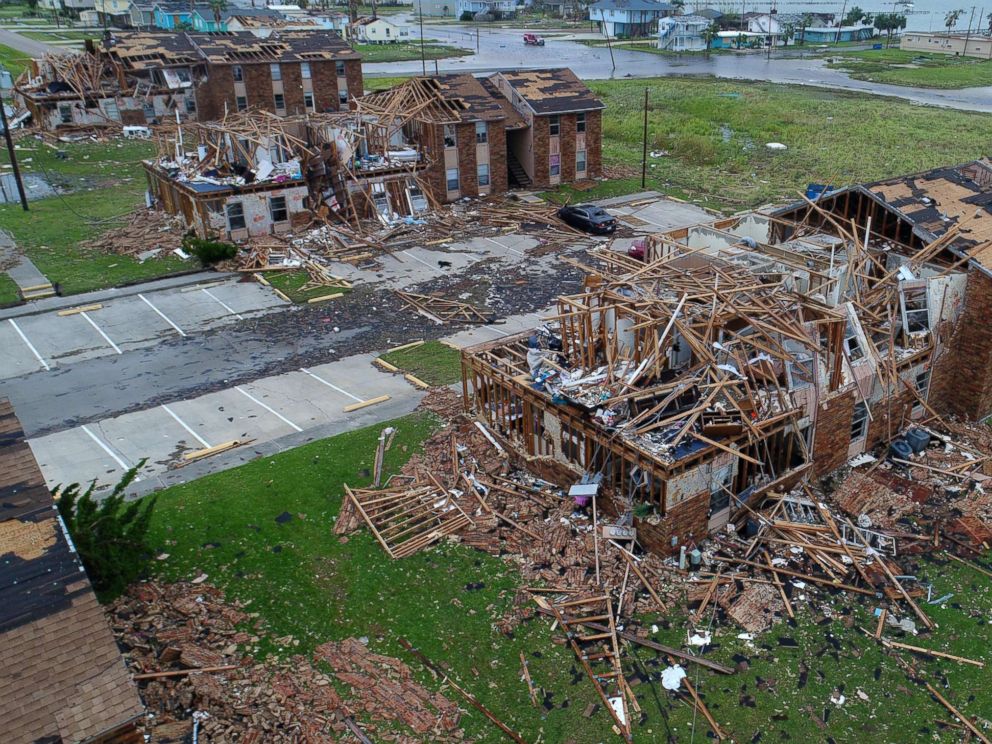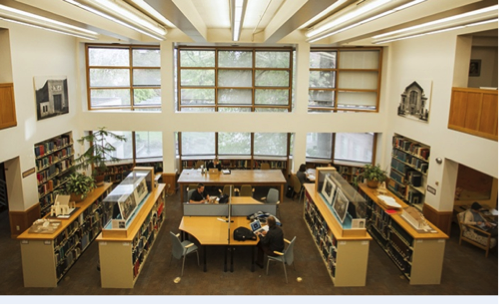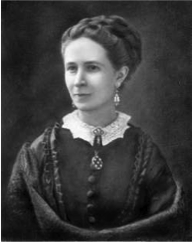Texas A&M University

College of Architecture faculty, students respond to hurricanes
As tens of thousands of Texans undergo a long, difficult recovery from Hurricane Harvey, research findings, studio and service projects by faculty and students at Texas A&M University are helping individuals and communities learn how to emerge from the damage and how to mitigate the effects of future disasters.
At the university’s Hazard Reduction and Recovery Center, one of the world’s leading natural disaster and technological hazard research units, multidisciplinary studies focus on hazard mitigation, preparedness, response and recovery solutions.
Other research and service units housed in the college, in
Helping communities avoid common disaster recovery mistakes
HRRC investigators have received Harvey-related National Science Foundation funding to augment an existing study focusing on how communities develop a post-disaster recovery plan and distribute public and private disaster aid.
“So far, we’ve studied recoveries in Granbury (tornado), West (explosion), Brownsville (hurricane/flooding), Galveston (hurricane), Bastrop (fires and flooding), and Marion-Cass Counties (fire),” said Shannon Van Zandt, project co-principal investigator.
Van Zandt said findings in the study, led by Michelle Meyer, an HRRC faculty fellow at Louisiana State University, will help communities deluged by Harvey avoid common recovery mistakes.
App-based drainage reporting for ‘citizen scientists’
Researchers are using a $100,000 National Science Foundation grant to develop and field test a mobile application for collecting the relevant data.
“In this project, we aim to determine whether citizen scientists can gather data on their own that is comparable to that generated by sophisticated technology,” said Shannon Van Zandt, co-principal investigator on the project. “By developing an app that allows residents to photograph and upload images from their neighborhoods, we can get a much more complete picture of the quality and maintenance of
The multidisciplinary project, funded by an NSF NSF Early-Concept Grant for Exploratory Research, includes Philip Berke, professor of urban planning.
Hazard planning vs. execution
Researchers at the HRRC are studying the disconnect between the preparation and implementation of hazard mitigation plans at the municipal level, as well as the effectiveness of federal hazard mitigation policy in a National Science Foundation-funded program.
“Harvey provided a painful reminder that the actions jurisdictions take — or don’t take — can have a big impact on how resilient our communities are,” said Shannon Van Zandt, project co-principal investigator. “We surveyed more than 3000 jurisdictions across the Gulf and Atlantic coasts to determine not just what the jurisdictions had planned to do, but what tools at their disposal they were actually using. Given the damage incurred from both Harvey and Irma, we should be able to examine whether these actions taken have actually reduced damage or hastened recovery.”
With part of the $450,000 grant, project leaders will develop a website and publish a guide outlining best practices for the implementation of mitigation policies at the local level.
Disaster effects on food distribution links
Texas A&M University researchers are collaborating with three other universities in a National Science Foundation initiative aimed at identifying links between the U.S. food distribution system and energy,
“Food access and affordability are persistent problems for more than 14% of Americans in normal times, but these problems are greatly exacerbated following disasters,” said Walter Gillis Peacock, director of the Hazard Reduction and Recovery Center at Texas A&M’s College of Architecture, who is leading the four-year, $2.5 million research collaboration that includes researchers from the Texas A&M’s Department of Geography.
The research team believes the study will encourage the adoption of policies aimed at maximizing post-disaster food availability by balancing disaster-related vulnerability and resilience planning. The effort, they said, should also identify new planning and training options for a range of disaster scenarios and foster a shared language between disciplines regarding the causes and characterizations of hazards and risks.
Students gather post-Harvey water samples
Just four days after Harvey’s record-setting deluge, graduate urban planning students gathered soil and floodwater samples in Manchester and Sunnyside, two impoverished Houston neighborhoods affected by flooding that included toxic Houston Ship Channel water.
“We want to learn what petrochemicals and heavy metals from the channel’s refineries, as well as what biological contaminants, were mixed in these neighborhoods’ floodwaters,” said Garrett Sansom, associate director of the Institute for Sustainable Communities, a college research unit.
The communities are partners with a multidisciplinary, small army of researchers and community outreach organizations collaborating in Texas A&M’s Environmental Grand Challenge, a major university project led by Philip Berke, professor of urban planning, that addresses critical environmental challenges affecting human health and
Taking health survey of Harvey-affected neighborhood
The ISC will survey Sunnyside residents about post-Harvey public health issues and Harvey-related concerns at a regularly scheduled community meeting Oct. 5.
“An especially large crowd is
FEMA funds resiliency scorecard project
In the wake of Harvey, the Federal Emergency Management Agency has provided additional funding for measuring weakness and inconsistencies in communities natural hazard plans that result in a resiliency scorecard. The project is led by Philip Berke, professor of urban planning, and Jaimie Masterson, program manager at Texas A&M’s Texas Target Communities.
The scorecard’s use also generates conversations between planners and policymakers that ultimately improve a community’s natural hazard resilience.
Harvey data informs sculpture design
Using topographical forms suggested by August 25-28 Hurricane Harvey rainfall data, environmental design students created a sculptural wall as part of a studio exercise directed by Mark Clayton, professor of architecture.
Working in four groups, students designed the panels with Autodesk Revit and Rhinoceros, a 3-D modeling application, then fabricated their designs at the college’s Automated Fabrication & Design Lab at the RELLIS Campus.
College volunteers serve post-Harvey burgers in East Houston
Residents in Manchester, a community in east Houston recovering from Harvey flooding, enjoyed a lunch and received donated clothing provided by volunteers from the College of Architecture and the Texas Environmental Justice Advocacy Services at a Sunday, Sept. 10 outreach event.
“No one has come to help us after Harvey and here is Texas A&M,” said one resident.
The event was the latest chapter in Texas A&M’s ongoing partnership with Manchester, an impoverished, east Houston industrial neighborhood beset by flooding from Sims Bayou and pollution from nearby petrochemical plants.
Disaster research at the Center for Texas Beaches and Shores
In response to Hurricane Harvey, researchers at the Texas A&M University at Galveston’s Center for Texas Beaches and Shores are studying ways to mitigate urban flooding and increase urban flood resilience in
The center is led by Sam Brody, who has a joint appointment at Texas A&M University at Galveston and the Texas A&M College of Architecture as a professor of urban planning.
Joining Brody in a project examining the economic impact of Harvey flooding in the Houston region is Philip Berke, professor of urban planning and director of the Texas A&M Institute for Sustainable Communities.
Other flood-related studies focused on local compliance with federal floodplain management regulations, and on how citizens differentiate between mandatory and voluntary evacuation orders.
Ongoing flood resilience-related CTBS projects
Eric Bardenhagen, Philip Berke and Galen Newman, faculty members in the Texas A&M Department of Landscape Architecture and Urban Planning, are part of a multidisciplinary group of Center for Texas Beaches and Shores researchers engaged in a National Science Foundation-funded study investigating strategies for reducing coastal areas’ vulnerability to flooding.
In other center studies, Brody and fellow researchers are investigating the causes, consequences and mitigation measures of urban flooding in the U.S., modeling the relationship between land use change and floodplain boundaries in Harris County, Texas, and investigating ways to optimize flood risk reduction strategies in the Houston-Galveston region.
Researchers are also developing an online atlas that denotes flood risk along Galveston Bay, studying a proposed coastal barrier system, or “Ike Dike,” that would protect the human life, property, businesses, ecosystem and energy infrastructure of the Houston-Galveston region, and
Sarah Wilson
swilson@arch.tamu.edu
Richard Nira
rnira@arch.tamu.edu

 Study Architecture
Study Architecture  ProPEL
ProPEL 
 Camilla Leach was born in New York in 1835, and following college, traveled west. She obtained teaching assignments in French or art in Chicago, then in California’s Bay Area, and in Oregon became head of a private school in Portland. In 1895, Miss Leach was employed by the University of Oregon in Eugene as a registrar while also serving as the university’s librarian. The university, only twenty years old at this time, had a small library collection that was relocated several times before the first purpose-built library opened in 1906. Resistant to retiring, and beloved by faculty and students, Miss Leach worked in the new library until 1914 when, at the age of 79 years, she transferred to the new School of Architecture and Allied Arts, where she served as librarian and clerical assistant for the next ten years. In his moving commemoration of the respected Miss Leach, who died in 1930, Dean Lawrence noted that she was in the process of translating Auguste Racinet’s L’Ornement Polychrome (Paris, 1869-73) for the benefit of the students.
Camilla Leach was born in New York in 1835, and following college, traveled west. She obtained teaching assignments in French or art in Chicago, then in California’s Bay Area, and in Oregon became head of a private school in Portland. In 1895, Miss Leach was employed by the University of Oregon in Eugene as a registrar while also serving as the university’s librarian. The university, only twenty years old at this time, had a small library collection that was relocated several times before the first purpose-built library opened in 1906. Resistant to retiring, and beloved by faculty and students, Miss Leach worked in the new library until 1914 when, at the age of 79 years, she transferred to the new School of Architecture and Allied Arts, where she served as librarian and clerical assistant for the next ten years. In his moving commemoration of the respected Miss Leach, who died in 1930, Dean Lawrence noted that she was in the process of translating Auguste Racinet’s L’Ornement Polychrome (Paris, 1869-73) for the benefit of the students. 

