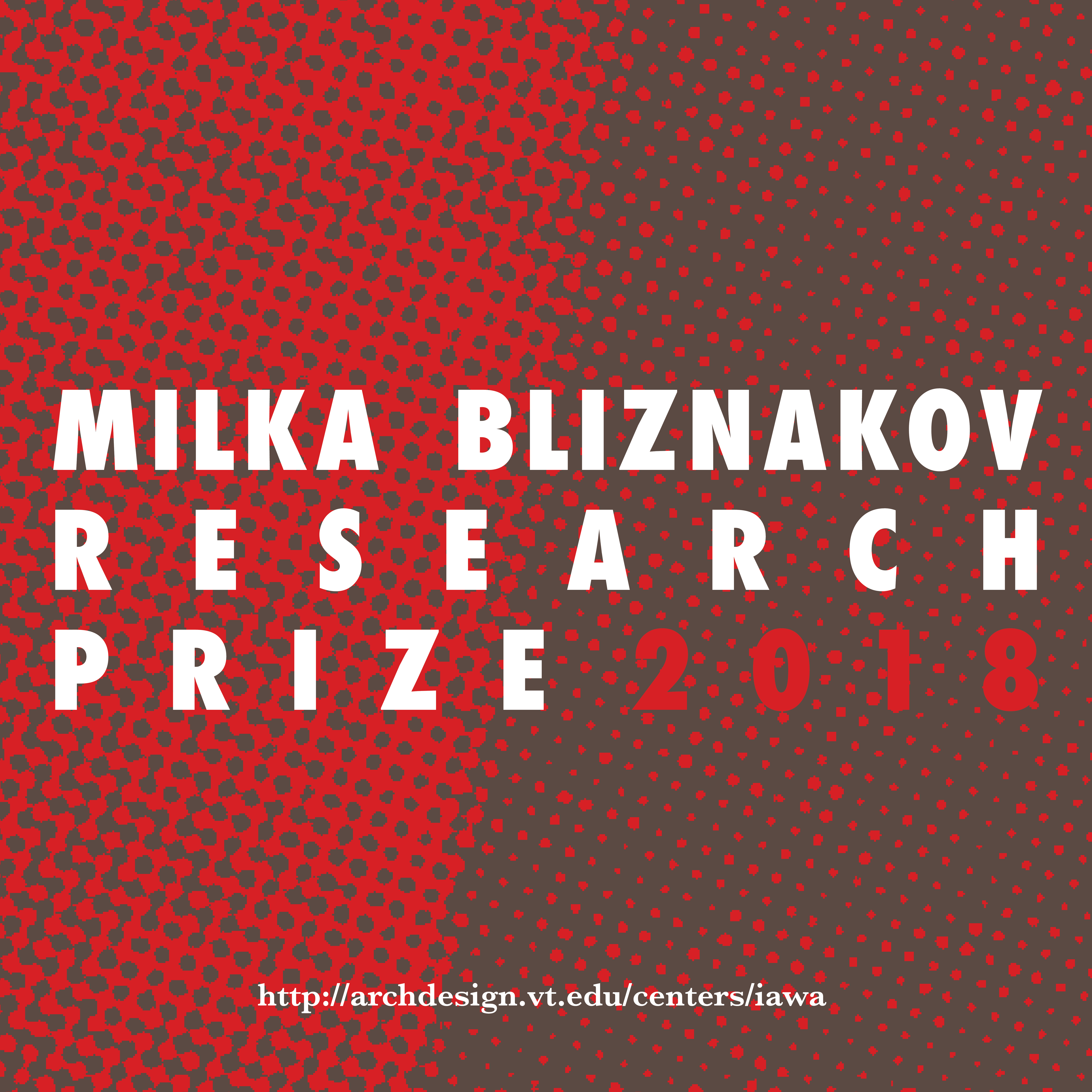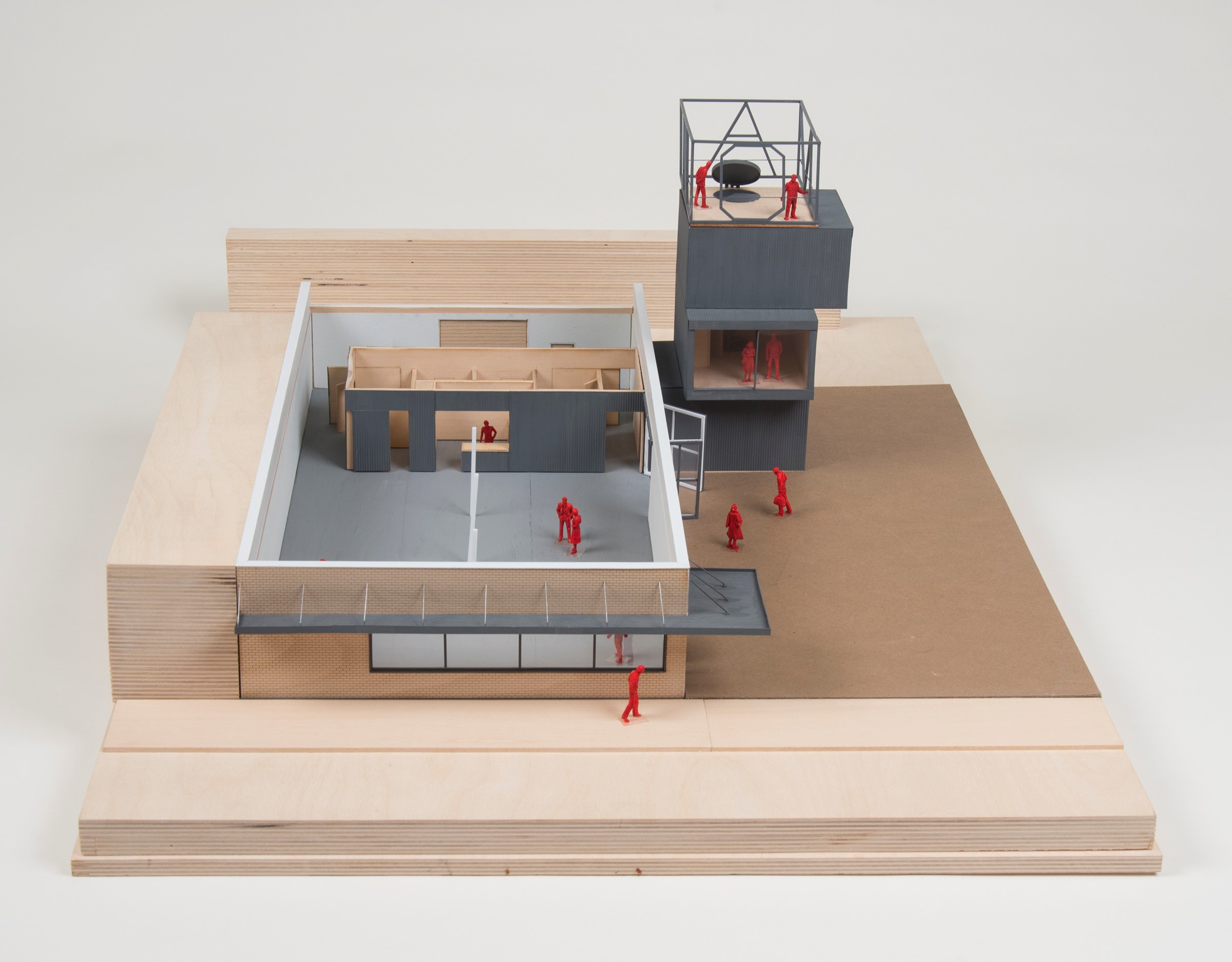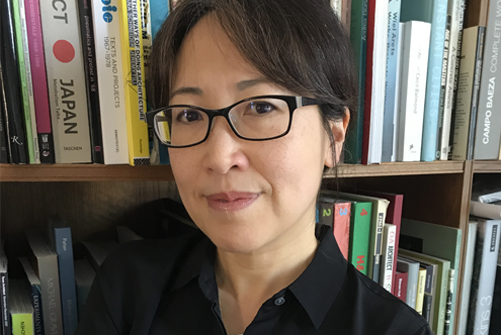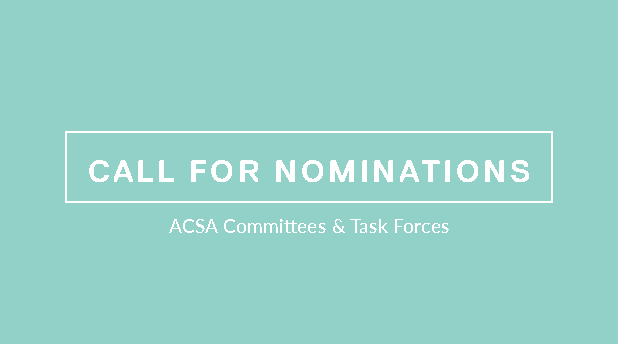University of Nebraska-Lincoln
ARCHITECTURE PROGRAM WORKING TO TRANSFORM GROCERY STORE INTO ART GALLERY/EXHIBITION SPACE
The general stores that dotted the frontier landscapes of the 18th and 19th centuries were known for being community gathering spots; so one might find it rather fitting that an old grocery store in Rushville, Nebraska, will once again become a community hub, not for goods and groceries but arts and culture. The University of Nebraska-Lincoln’s Architecture Program and the Sandhills Institute of Rushville, Nebraska, are working on a collaborative project to transform an old main street grocery store into an art gallery/exhibition space and community culture center.
The art and cultural center was the brainchild of Mel Ziegler, grocery store site owner and founder and executive director of the Sandhills Institute which supports and serves as a catalyst for the creation of civically-engaged, integrated art in and around the agricultural community of Rushville. Ziegler wanted to create a space that would forge strong bonds between the community of local ranchers, farmers and leading artists from around the world for the purpose of developing experimental programs grounded in collaborative research and creative expression. Currently, in the area, there are no art galleries or exhibition spaces where artists can gather, create, exhibit and innovate. The new center will fill that void with a needed cultural hub in the Rushville area for residents to enjoy and hopefully be a unique destination for tourists and artists to visit.
To make Ziegler’s vision a reality, he partnered with Professor Jeffrey L. Day and his design research studio, Fabrication And Construction Team (FACT).
Before the FACT studio started the design process, the students visited Rushville in January for structure documentation, met with Ziegler and area leaders and held an open community forum to discuss the project, gather input and address concerns.
“It was very important to Ziegler that the community felt a part of the process,” said Day. “For a project to succeed long-term, community buy in is vital.”
After collecting site and community data, the Master of Architecture students spent the 2018 spring semester working on the interior space renovation, which the collaboration calls phase one.
“Mel’s goal is to get this place up and running so he can start using it for programming, activities, meetings, exhibitions and special projects. That’s the primary goal, so that’s why we are developing the basic scope in phase one,” said Day.
Once fundraising is complete, the coalition will begin phase two, which includes building a visiting artist residence attached to the art gallery and culture center and the development of a community outdoor space where the grocery store parking lot now stands. The outdoor space segment is being led by landscape architect Kayla Meyer with FACT contributing to its conceptual design.
With long and short term goals for the project set in place, Day and the students created schematic designs for both phases during the semester, giving form to Ziegler’s vision. The design team met numerous times for consultations with Ziegler to develop and hone the general concepts, floor plans, interior renderings and details. By the end of the spring semester, the studio felt confident they could present the Sandhills Institute with the construction documents for phase one which includes the details of the project from interior structures to wall finishes. Once the documents are finished, construction work can begin.
This project is only the start of what Day hopes to be a long-term partnership between the FACT studio and the Sandhills Institute. The collaboration started when Meyer recommended the FACT studio to Ziegler as a possible project resource. When approached with Ziegler’s idea as a studio project, Day was intrigued. Personally, Day prefers to select non-profit, creative partners for design-build projects because as Day puts it “they understand the creative process.”
“I’ve been approached by organizations who just wanted the free labor,” said Day. However, any partner the college selects has to be willing to contribute and be patient. “They need to understand that the creative process and that working with students sometimes takes time, money and mentoring. It’s a big commitment on both sides.”
Day explains a common misconception is that academic design-build is just a service project. “Community service is often just a one-way relationship. The design-build projects I’m involved with are true long-term engagement opportunities that benefit all parties.”
In addition to the benefits of community engagement, architectural pedagogy is largely enhanced with design-build projects. Due to time constraints, students in most architectural studios are not able to explore a project much past the design concept phase. But with a design-build studio project, which usually lasts more than one semester or starts after the concept phase, a student will take a concept and further develop the design by filling in all the details so it’s implementable. Plus, the partners get the attention and benefit of a team of architects.
“For my studios, design-build is not about teaching students how to construct everything hands-on, but it’s about teaching them how to have a conversation with contractors, fabricators, or vendors so they can accomplish creative projects, especially when they are working on non-conventional projects or projects that require material use that doesn’t fit standard practice,” said Day.
Students who have taken design-build studios say the experience gives them a more holistic view of the architectural process.
“I think being involved with the details of a project, broadens our vision as architectural students,” said Hasan Shurrab a student in the Master of Architecture Program. “Also, being aware of the process of the construction and the logistics needed to finish the building is very helpful.”
Plus, helping out and engaging with a community has its own rewards.
“You feel that joy when you are actually out there helping the community,” Shurrab said.
“Yeah, that was awesome!”
Day along with Associate Professor Jason Griffiths and Architecture Program administrators are currently working to expand the design-build studio offerings so that they are available for students to take every year.
University of Nebraska-Lincoln
DEYONG NAMED ARCHITECTURE PROGRAM DIRECTOR AT UNL
Sarah Deyong, associate professor at Texas A&M University, has accepted the appointment of Architecture Program director with the University of Nebraska-Lincoln’s College of Architecture. Deyong will assume her position with the college July 1st.
“This is an exciting time for the Architecture Program and the College of Architecture. I am confident that Sarah will be a tremendous asset to the program with her thoughtful leadership and her extensive undergraduate and graduate teaching experience and demonstrated ability to integrate architectural theory and pedagogy seamlessly with contemporary practice,” commented College of Architecture Dean Katherine Ankerson. “Sarah is an accomplished researcher and has been published widely in the academic world. I have no doubt she will be a pivotal mentor for junior faculty and students alike, providing new, academic publishing connections and an inspiring influence for scholarly and creative pursuits.”
“I am thrilled to join the College of Architecture at UNL. It is an honor and a privilege to serve as the Director of the Architecture Program,” said Deyong. “The program has long been recognized for its strong design ethos, inclusivity and close ties to professional practice. Within the larger university setting of an internationally recognized, research institution, it is poised to becoming a major voice among leading schools of architecture worldwide. Together with fellow faculty, students, staff and alumni, I look forward to building upon the program’s inherent strengths in architectural making and thinking, while advancing the college’s mission: its resilient belief in the transformative power of planning and design, and its commitment to interdisciplinary and community engagement.”
As associate professor at Texas A&M University, Deyong taught in the areas of history, theory and criticism (HTC) and design studio. She believes that areas of specialization, such as HTC, must effectively enhance the vital center of the curriculum: studio and integrated design.
“Today, we find ourselves in a dynamic situation, with new technologies and digital tools, for example. The utility of history and theory is that it brings the longer, canonical perspective of how we define ourselves into play. We learn from both failures and successes. Since architecture is inherently collaborative, we best prepare our students for the interdisciplinary nature of contemporary practice when we define ourselves as a discipline with design at its core.”
For Dr. Deyong, the output of a studio may be a proposition for a building, but in academia, it should aspire to be an argument or intellectual provocation. “We are, after all, in the business of teaching students not only the necessary skills and toolsets, but also, how to think critically, communicate ideas and create new knowledge.”
Deyong is known internationally for her research focused on the post-WWII period to the present, underscoring the symbiotic relationship between HTC and design practice. With grants from the Graham Foundation and the Glasscock Center of the Humanities at Texas A&M, she has published her research in leading venues, including the Journal of Architectural Education (JAE), the Journal of the Society of Architectural Historians (JSAH), Praxis, the Journal of Visual Culture, and the Journal of Architecture. In 2015, her JAE essay, “Re-Thinking the Legacy of the Sixties: Pliny Fisk’s Political Ecology,” garnered the ACSA/JAE Best Scholarship of Design Award. Additionally, Deyong serves on the editorial boards of two national flagship journals: the JAE and JSAH.
Her work can also be found in numerous book chapters and her co-authored book “The Changing of the Avant-Garde: Visionary Architectural Drawings from the Howard Gilman Collection”.
Deyong received her Ph.D. at Princeton University and her MA and B.Arch at the University of Toronto.
In addition to the Architecture Program, the college is comprised of other design and planning programs including interior design, landscape architecture and community and regional planning with a tradition of excellence in education, research and service to the community. Its fall 2017 enrollment was 521 students.
Library Summer Project: Collections Review
Lucy Campbell and Barbara Opar, column editors
Column by Amy Trendler, Architecture Librarian, Ball State University Libraries, aetrendler@bsu.edu
It’s the end of another academic year and the library shelves are likely looking pretty crowded. Libraries that support disciplines like architecture, where physical books and design magazines continue to be essential, often face a shortage of shelf space. As a result, summer is a popular time for librarians to engage in collection review, identify books to remove or transfer, and alleviate the overcrowding on the shelves. Typically, titles with low circulation rates and older publication dates are closely scrutinized to determine if the book is outdated or no longer relevant to the library collection. Second copies and earlier editions are also prime candidates for review, which may lead to the removal of one item and the retention of a duplicate or similar item. However, there is such a dire space crunch in some libraries that reviewing and removing a portion of the books in any or all of these categories does not significantly impact the size of the collection. When that’s the case, librarians have to identify additional criteria for review.

Considering the variables begins to help define their impact on the collection and the implications for the collection review. To take just one example, the library mission statement—whether it is formal or informal—usually describes the library’s user groups and the subjects covered by the collection. The impact might be that any subjects not explicitly included in the mission should be closely reviewed and removed from the collection to be transferred to offsite storage, a main library or other branch library in the system, or withdrawn from the collection altogether. In the case of an architecture library that collects materials in architecture and landscape architecture, books about any topic outside of those two areas, such as art, history, or geography, are candidates for thorough review and possible removal from the architecture library’s collection. Collections data—number of checkouts, date of last checkout, and date of publication—are still factored in, but the range for each of these categories should be set so that they are more expansive than they would be for books in the primary subject areas. For instance, if 0-3 checkouts is the range used to identify books to review for architecture and landscape architecture, then 0-10 or higher should be the range for books on secondary subjects. The same is true when considering consortial agreements. If another library in the consortia is designated as the repository for art or history or geography, then titles in these areas should be more closely reviewed even if offsite storage or transfer are not options.*
In addition to identifying criteria for items to scrutinize and potentially remove, planning for the collection review can also cover which items to keep on the library’s shelves. Depending on the variables, it may be important to prioritize the on-site retention of professional publications, well-illustrated titles (as described in Henri’s article), books intended primarily for an undergraduate or graduate audience, English-language publications, or books closely related to the curriculum or faculty interests. As in many architecture libraries, collections review will continue to be ongoing for us, but by continuing to be thoughtful about the variables I am confident that our reviews will achieve the intended result—a focused, useful, and up-to-date collection that comfortably fits in the space available for it.
*There is software available to help with collection review and comparison between collections. In addition to library systems’ report capabilities, a product such as OCLC’s GreenGlass is designed to assess library collections individually or in consortia.
University of New Mexico

University of New Mexico
We are pleased to announce that we have hired Dr. Aaron Cayer as our new Assistant Professor of Architectural Historian, joining Eleni Bastea, Professor of Architecture. We look forward to his arrival in the fall semester.
We recent converted back to be a department, after almost 50 years as a program. When architectural education began at UNM in 1936, it was a department with a chair. Now in 2018, we have returned to that status. Nothing really changes, but it helps us avoid confusion at the university level.
Department Chair, John Quale, manages the Jeff Harnar Award for Contemporary Architecture – www.jeffharnaraward.com. This year, the winner is SHoP Architects of NYC for their recently completed project SITE Santa Fe. The local architect of record is Allegretti Architects in Santa Fe. This year, we also added an upbuilt category, limited to designers living in New Mexico. One of our graduate students, Darby Prendergast, won the Unbuilt Architecture category, and Surroundings Studio, a local landscape architecture firm, won in the Unbuilt Landscape Architecture category.
Assistant Professor of Architecture Ane Gonzalez Lara, collaborating with Associate Professor Katya Crawford and Assistant Professor Kathy Kambic (both in UNM’s Landscape Architecture department, won 1st Place in the Re-Thinking Competition.
2018 Master of Architecture graduates have already found jobs at SHoP Architects, Kieran Timberlake, and firms in LA, Seattle, San Francisco, New York City, etc. — as well as firms around New Mexico.
Lastly, we look forward to hearing the results of our recent accreditation visit. We believe it went well –
Call for Nominations: ACSA Committees & Task Forces
Deadline: May 23rd, 2018
The ACSA Board of Directors invites nominations and self-n
Volunteer appointments are initiated by the 2018-19 ACSA president, Branko Kolarevic. Appointments are for one year beginning July 1, 2018, and are eligible for renewal thereafter. Individuals who responded to last year’s call will remain in the pool of candidates, but may also send revised information.
Committees will work primarily through conference calls during the academic year. A funded meeting is planned for committees in fall 2018, and committees may convene at the 2018 Administrators Conference and 2019 Annual Meeting.
Interested participants are asked to submit a 1 page cover letter identifying areas of interest related to ACSA’s committees and strategic plan, as well as a 2 page (maximum) curriculum vitae. The deadline for nominations and self-nomin
The ACSA board relies on three Program Committees to involve members and carry out the goals of the strategic plan. Among the products of these committees are white papers, surveys, and recommendations to the board. (See the 2017-18 committee results here, and download the 2017 White Paper on Tenure and Promotion).
ACSA seeks to identify additional members to participate in the following committees as well as other task forces and peer review bodies for ACSA conferences, competitions, and awards. (Download the ACSA strategic plan here.)
The three Program Committees are charged as follows:
- The Research & Scholarship Committee is charged with leading ACSA’s efforts to support faculty in scholarly endeavors; monitoring and assessing peer-review and recognition programs; and recommending actions to advocate for architectural scholarship. The committee is responsible for policies guiding scholarly conferences, journals, and awards.
- The Education Committee is charged with leading ACSA’s efforts to improve the effectiveness of architectural education through best practices and overseeing programs to cultivate and disseminate these best practices. The committee is responsible for policies guiding the ACSA Teachers Seminar, workshops, and webinars.
- The Leadership Committee is charged with leading ACSA’s efforts to support the strategic development of architecture programs; identifying and disseminating best-practice models of program leadership and administration; and overseeing ACSA’s efforts to promote awareness of architectural education. The committee is responsible for policies guiding the Administrators Conference, student recruitment efforts, and data collection and analysis.
If you have any additional questions, please contact Michelle Sturges, msturges@acsa-arch.or
Virginia Tech

Proposal submittal of 500 words and CV is due May 15, 2018.
Call for Proposals:
http://www.archdesign.vt.edu/centers/images/Milka_Bliznakov_Research_Prize-Call_2018.pdf
And guide to the IAWA Collections: https://spec.lib.vt.edu/IAWA/guide.html
University of Texas at Austin
Professor Elizabeth Danze, FAIA, has been selected to join The University of Texas System Academy of Distinguished Teachers, the System’s highest honor for educators. Tamie Glass, Interior Design program director and associate professor, has been recognized and will receive the 2018 American Society of Interior Designers/ASID Nancy Vincent McClelland Merit Award. The Center for American Architecture and Design recently released CENTER 21: The Secret Life of Buildings. Edited by Michael Benedikt and Kory Bieg, the publication features essays by Graham Harman, Patrik Schumacher, and alumnus Craig Dykers [BArch ’85], among others. The Constant Springs Residence by Alterstudio Architecture, firm of professor Kevin Alter and partners Ernesto Cragnolino [BArch/ BArch Engineering ’97] and Tim Whitehill [BArch ’02], is featured on the cover of Dwell magazine. Professors Simon Atkinson and Larry Speck participated in Think Tank events with METROPOLIS editor-in-chief Susan Szenasy Descendant House by Matt Fajkus Architecture, firm of associate professor Matt Fajkus, was featured on the April AIA Austin Custom Residential Architects Network (CRAN) tour. Dr. Sarah Lopez, assistant professor, participated in Tatiana Bilbao‘s US-Mexico “Two Sides of the Border: Redefining the Region” studio series at Columbia University and Cooper Union, where she also gave a talk based on her book, The Remittance Landscape. The work of associate dean Juan Miró’s firm, Miró Rivera Architects, has received international media attention in the Mexican news magazine EntreMuros. Dr. Sandra Rosenbloom, professor of Community and Regional Planning, was one of three experts funded by the National Academy of Sciences, Engineering, and Medicine to provide testimony to the new Massachusetts Commission on the Future of Transportation. Dr. Danilo Udovicki, associate professor, was invited to present a paper in Athens for the annual International Conference of History and Archeology. Dean Michelle Addington served on the 2018 AIA COTE Top Ten Buildings award jury in Washington, DC. Sid W. Richardson Centennial Professor Kevin Alter‘s firm, Alterstudio Architecture, LLP., won a Residential Architect Design Award from Architect Magazine for their South 5th Street Residence. Coleman Coker, Fellow of the Ruth Carter Stevenson Chair in the Art of Architecture, presented a lecture at the Tulane University School of Architecture’s Small Center in February, where he discussed UTSOA’s Gulf Coast DesignLab. Assistant Professor Junfeng Jiao was is featured in an interview by Wired UK on Uber, the London bus system, and Transportation Network Company’s (TNC) impact on transit deserts. Edna Ledesma, Emerging Scholar Fellow in Race and Gender in the US Built Environment, was recently elected as the chair of the Latinos and Planning Division (LAP) of the American Planning Association (APA). Assistant Professor Katherine Lieberknecht served on a Reddit AMA (“Ask Me Anything”) panel with the Planet Texas 2050 team at this year’s American Association for the Advancement of Science annual conference. Assistant Professor Gian-Claudia Sciara‘s multi-disciplinary research for the California Department of Transportation (Caltrans) has been recognized by the California Association of Environmental Professionals as its 2018 Outstanding Environmental Resource Document. Associate Professor Allan W. Shearer, Director of the Graduate Program in Landscape Architecture, participated in “Design & Environment: An Intensive, Interdisciplinary, and Output-Oriented Workshop” held at University of Leeds in the United Kingdom.
University at Buffalo, School of Architecture & Planning
‘MICRO DWELLING’ – a project designed by University at Buffalo architecture faculty members Stephanie Davidson and Georg Rafialidis has been shortlisted for the 2018 AZ AZURE Award. “Big Space, Little Space” is a live/work space that has been created in a historic residential neighbourhood in Buffalo.
Architecture faculty member Jin Young Song’s research paper was published in TAD Journal (Technology|Architecture + Design, Vol. 2 Issue 1, Spring 2018)
https://tandfonline.com/doi/
A second research paper prepared by Professor Jin Young Song was published in the IJHRB (International Journal of High-Rise Buildings, Vol.7, No.1, Mar. 2018)
http://ctbuh-korea.org/ijhrb/
‘CONNECTED LIVING’ – a project designed by Jin Young Song, has been shortlisted for THE PLAN Award 2018
https://theplan.it/eng/
YOSHIHARU TSUKIMOTO – a founder of ATELIER BOW WOW in Tokyo was the 2018 Clarkson Chair in Architecture at the University at Buffalo during the Spring 2018 semester.

 Study Architecture
Study Architecture  ProPEL
ProPEL 


