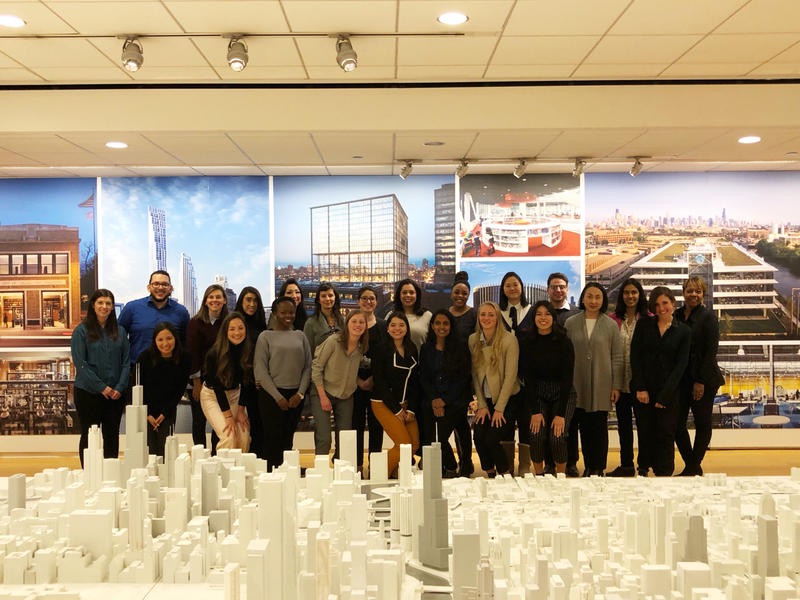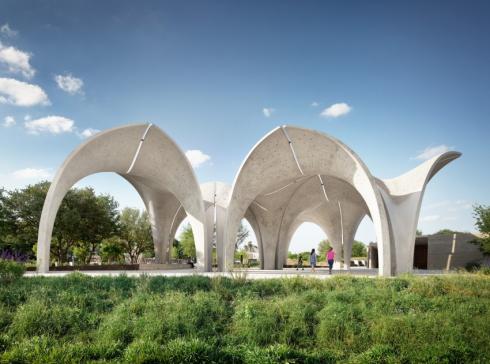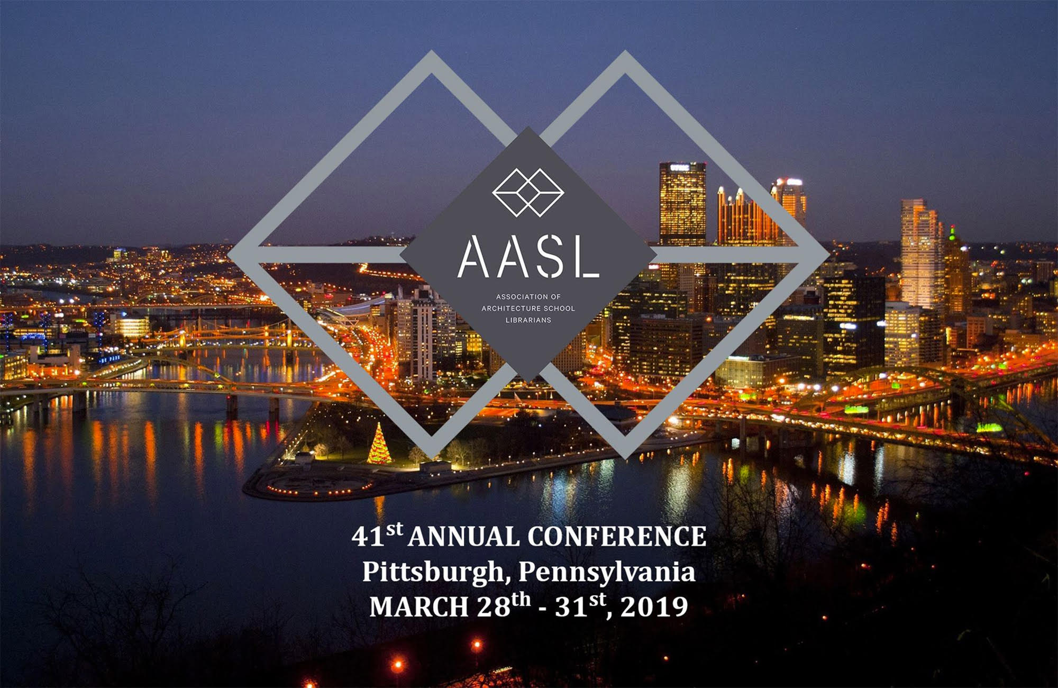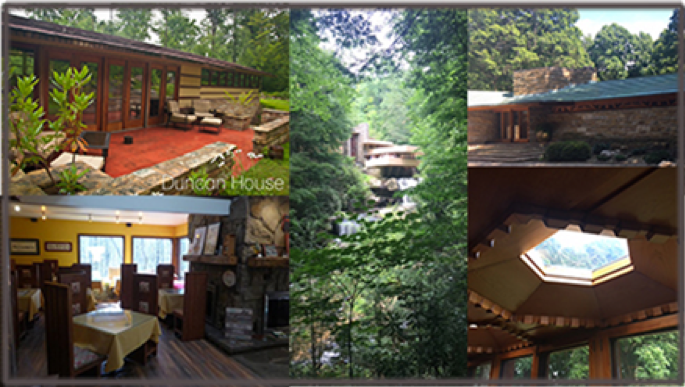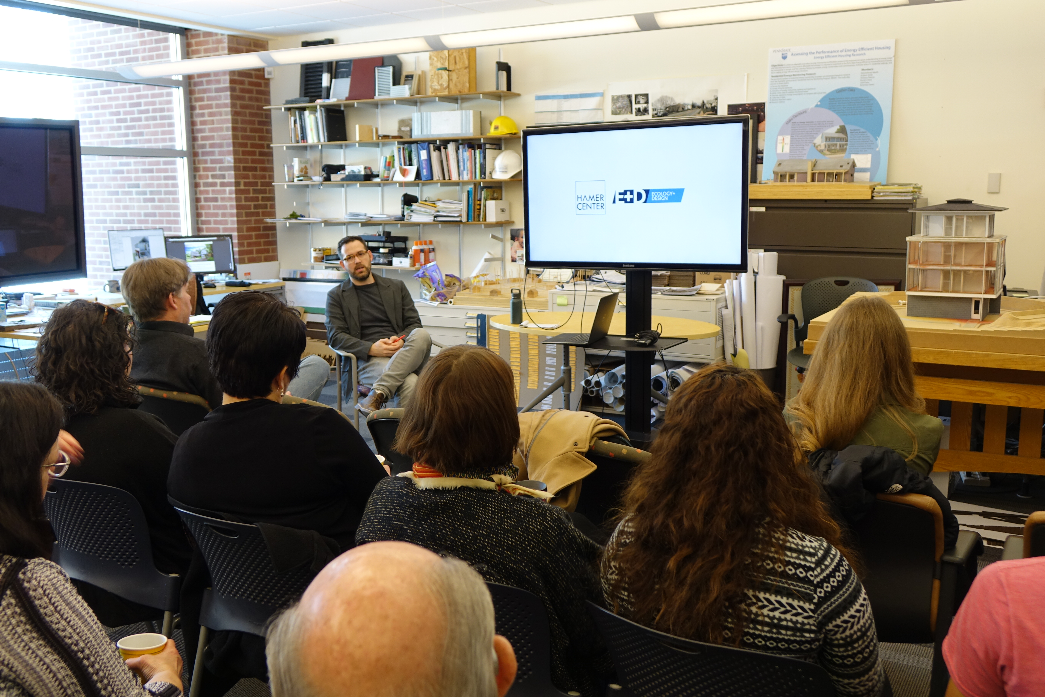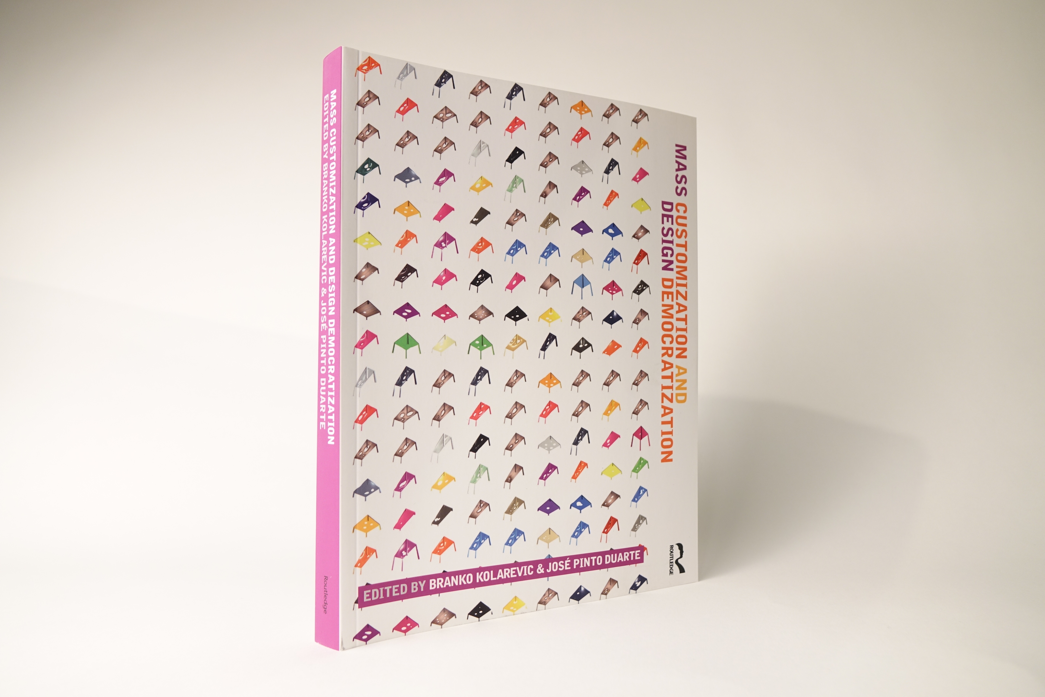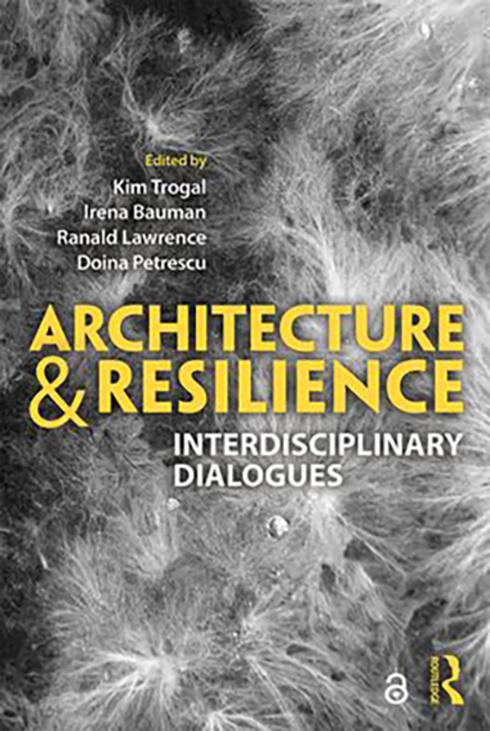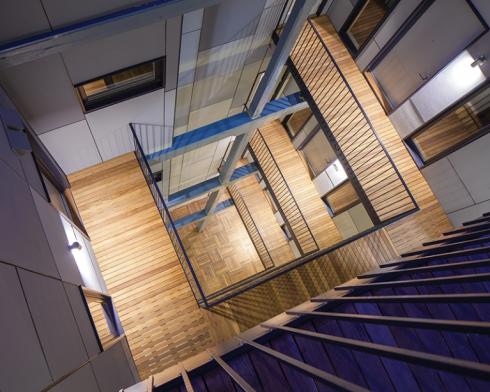Pennsylvania State University
Architecture graduate student selected for prestigious women’s shadowing program
UNIVERSITY PARK, Pa. – Madhubala Ayyamperumal, a Penn State graduate student who is pursuing degrees in architecture and architectural engineering, was selected from a pool of more than 200 applicants from across the globe to attend Skidmore, Owings and Merrill’s (SOM) Women’s Initiative Shadowing Program in Chicago earlier this semester.
The SOM initiative is a four-day winter program that provides experience, mentorship and guidance to talented female students planning to pursue careers in architecture, engineering or related fields. The program was established in 2011 to cultivate and promote the continued development and success of women at SOM and within the design disciplines.
Some of the activities Ayyamperumal worked on during the program included construction site visits to understand the complexities involved in construction administration in high-rise buildings, and one-on-one mentorship sessions with architects, designers and engineers to learn more about the professions. She also participated in interactive question-and-answer sessions and shadowed architects during client meetings, material procurement and presentations.
“My favorite parts of the program were the one-on-one mentor sessions and portfolio reviews,” said Ayyamperumal, who is pursuing a Master of Architecture and a Master of Engineering in Architectural Engineering with a focus on construction management concurrently. “I also liked the tour of the miniature wind tunnel model within the office to understand how architects and engineers conceptualize skyscrapers.”
Ayyamperumal earned her Bachelor of Architecture at the National Institute of Technology in Tiruchirappalli, India. She chose to pursue graduate school at Penn State because of the highly ranked architecture program, extraordinary design faculty and the Stuckeman Center for Design Computing research group.
“I was also offered a graduate teaching assistantship, which was a great opportunity to teach and learn from professors and students,” she said.
Ayyamperumal intends to graduate in May and believes that the two disciplines she is studying work cohesively to help her understand complex concepts.
“Architecture helps me conceive a building conceptually making it more meaningful, contextual and sustainable, while a degree in engineering helps me in understanding the technical and practical constraints involved in realizing this concept,” she said.
One of her favorite classes was the Technical Systems Integration course taught by Ute Poerschke, a professor and the interim head of the Department of Architecture. Ayyamperumal said the class helped her understand integration of various technical aspects of building design like lighting, acoustics and HVAC systems.
“This course widened my perspective towards architecture and helped me understand that it is equally important to integrate building systems as much as it is to conceive an architectural concept,” said Ayyamperumal.
While participating in the program, she made valuable connections within the architecture and design industries and had the opportunity to explore Chicago.
“I got to meet some really interesting people from various backgrounds and disciplines, which gave me a good understanding of what an entry-level person would get to work on in an office of this scale,” she said.
While visiting Chicago during the program, she visited the Chicago Architecture Center and other famous modernist buildings by Mies van der Rohe, a renowned German-American architect, such as the Crown Hall, SOM’s Willis and John Hancock Tower and Sullivan Center.
SOM is a globally recognized architecture, interior design, engineering and urban planning firm. Since its inception in 1936, the company has become one of the largest and most influential firms in the industry, with more than 10,000 projects in 50 countries.
In addition to attending SOM’s prestigious program, Ayyamperumal was an intern with Gensler in San Diego last summer where she was involved in the design of educational and workplace facilities. She also had the opportunity to use a sophisticated virtual reality lab.
As a graduate student, Ayyamperumal is involved with the American Institute of Architect Students and United States Green Buildings Council (USGBC) Penn State chapters. She is a LEED Green Associate as well as a nominee of Jonathan Speirs Scholarship at the University level and USGBC Green Build Scholar. She was also recently awarded the College of Arts and Architecture’s Creative Achievement Award.
Ayyamperumal says she hopes to make a positive impact on people’s lives through the medium of a built environment. After graduation, she would like to end up in a firm where she will be challenged to push both design and construction limits and be able to design buildings that are socially and environmentally responsible.

 Study Architecture
Study Architecture  ProPEL
ProPEL 