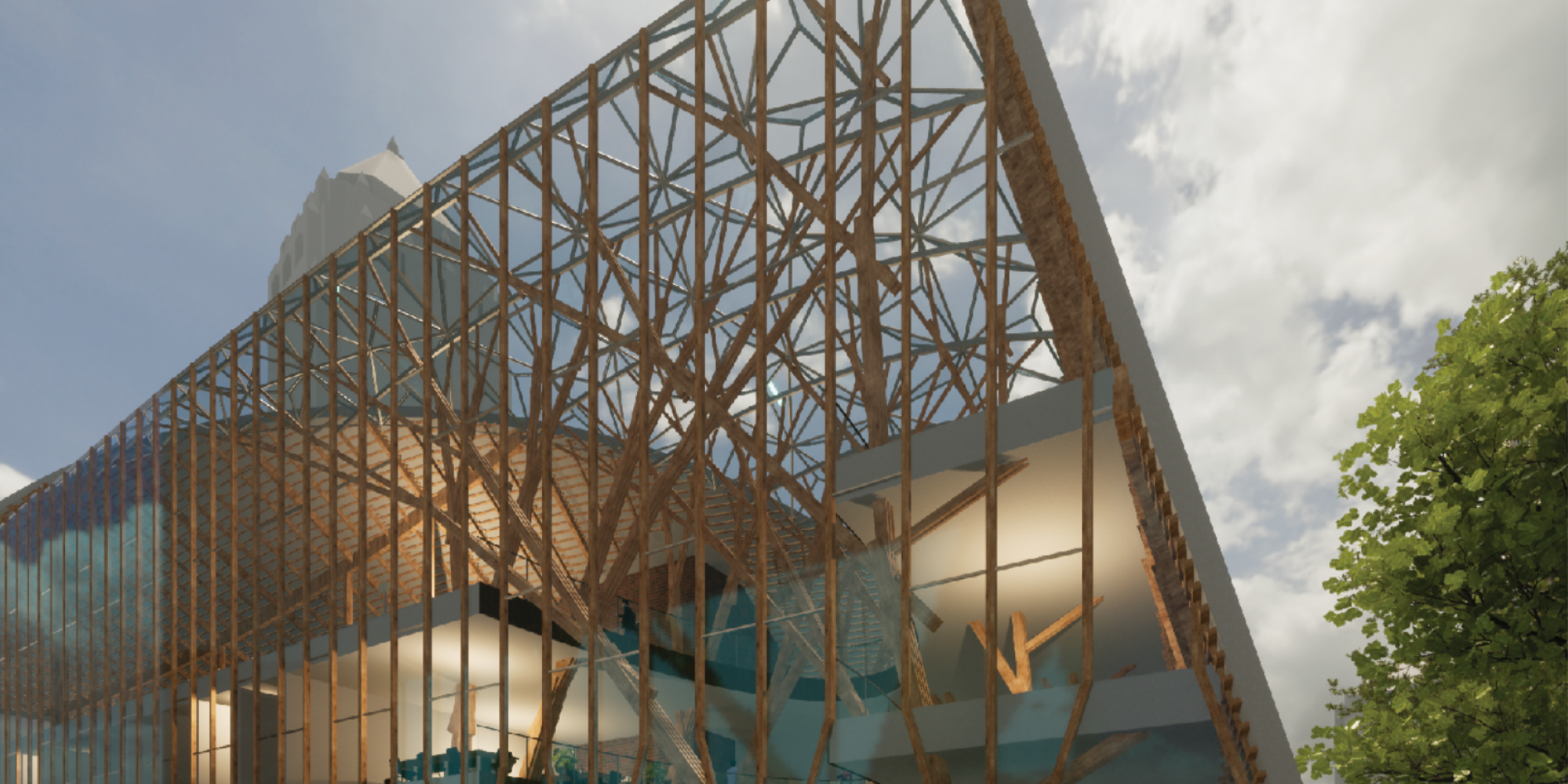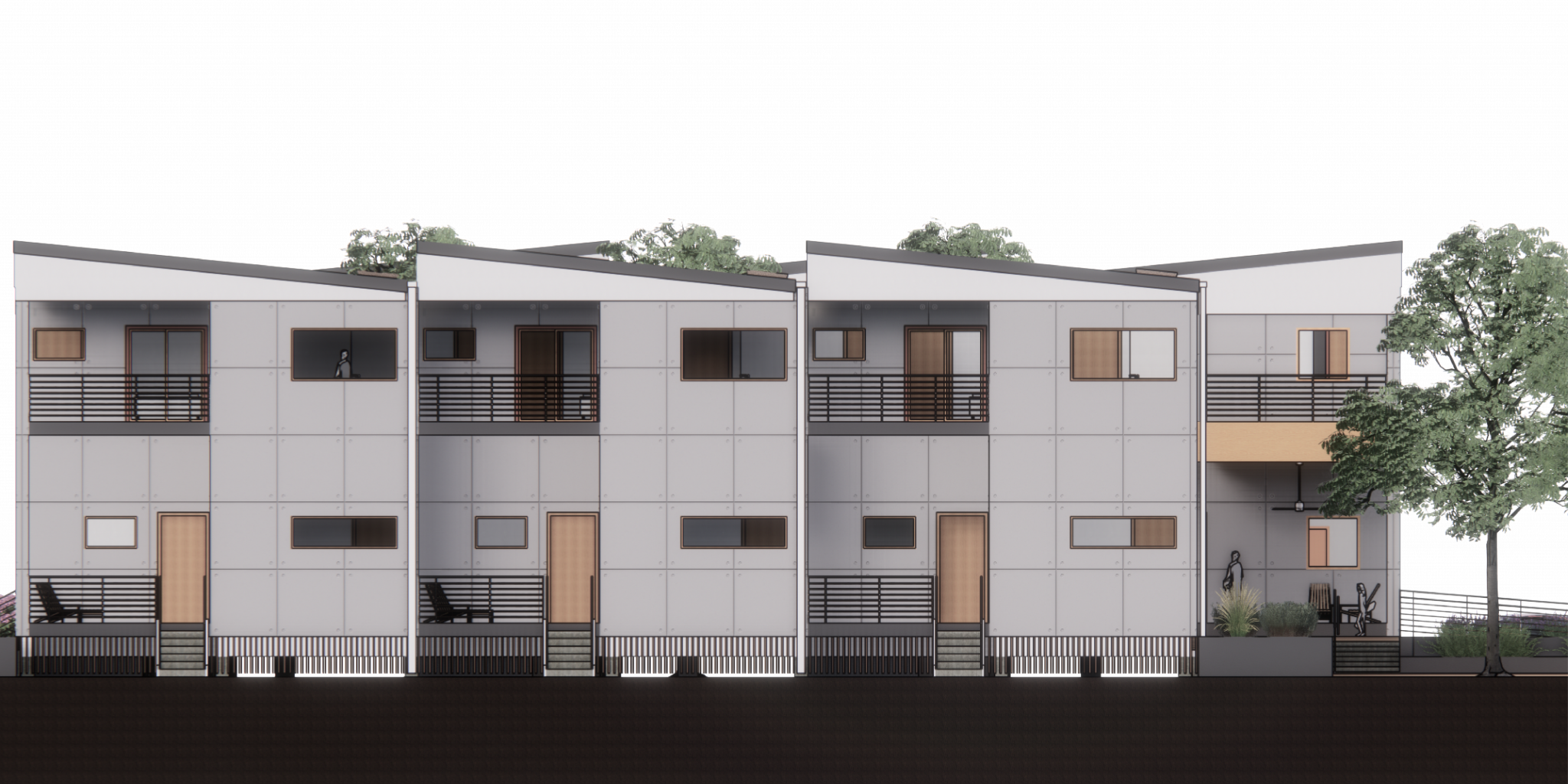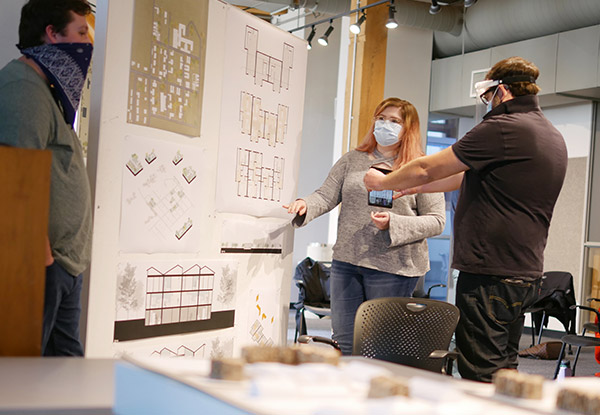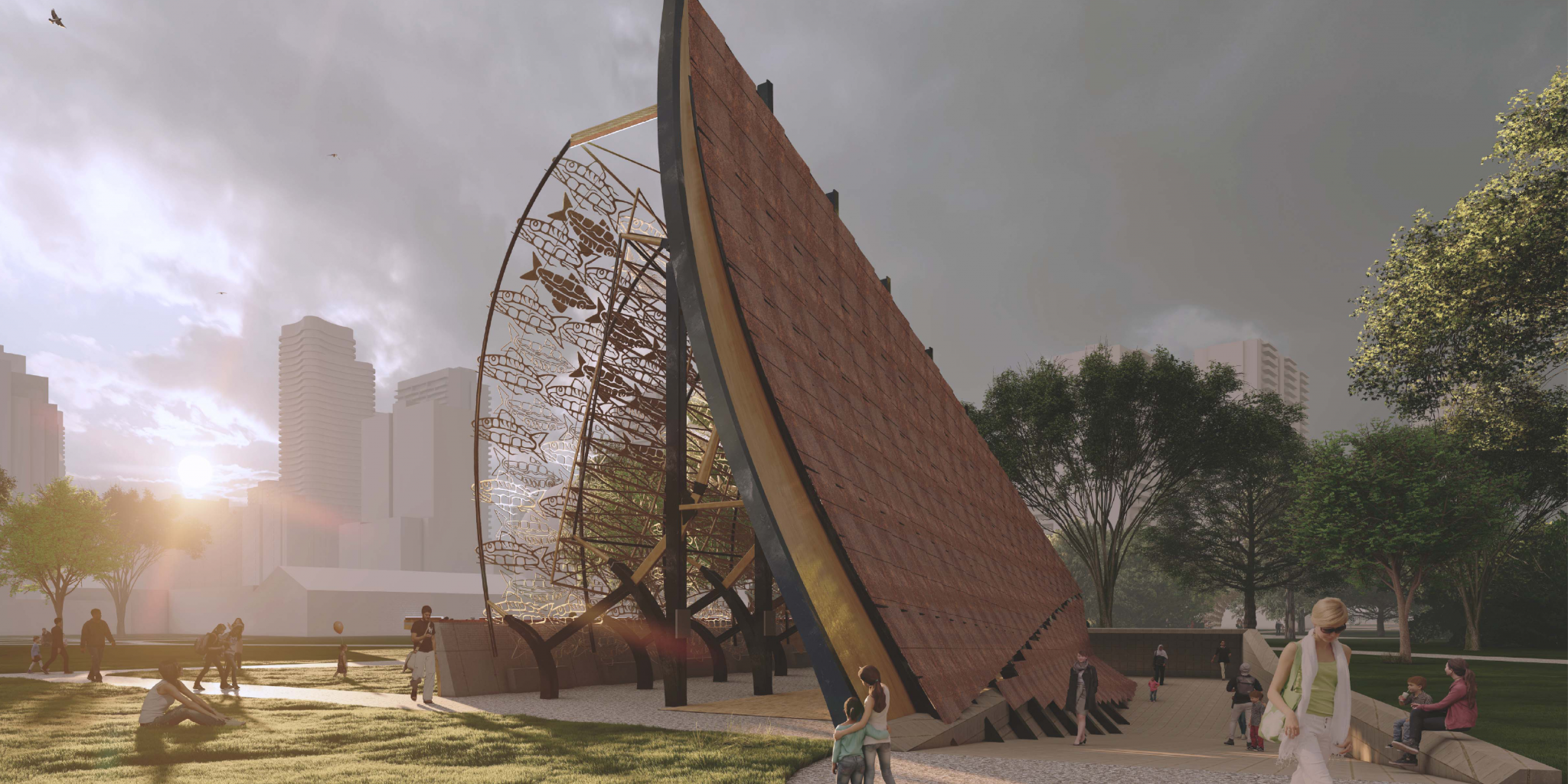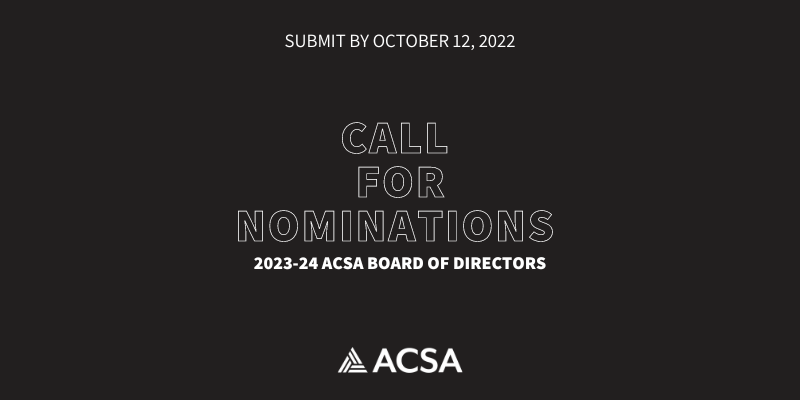University of Arizona
Inspiring the Next Generation of Change Makers: An Interview with UArizona School of Architecture Director Ryan E. Smith
University of Arizona School of Architecture Director and Professor of Architecture Ryan E. Smith, who is originally from Mesa, Arizona, is a 2002 graduate of the UArizona Bachelor of Architecture program and University of California, Berkeley Master of Architecture program. He has worked for Bohlin Cywinski Jackson and Gould Evans Associates, as well as Tucson firms Swaim Associates and Gresham & Beach Architects. He has held academic positions at the University of Oregon, University of Utah and Washington State University, most recently as director of the School of Design and Construction at WSU.
Smith has been teaching, researching and consulting on housing and offsite construction for nearly 20 years. He is the founding past chair and current board member of the National Institute of Building Sciences Offsite Construction Council, a fellow of the Modular Building Institute and a member of the Ivory Innovations in Housing Affordability Board.
In this interview, Smith shares his initial vision for the School of Architecture, discusses the importance of interdisciplinarity for the school and the future of the profession, shares his passions for research on affordable housing and the importance of research in an architectural education, discusses the value of connecting with firms, provides advice to students and more.
Why did you decide to join the College of Architecture, Planning and Landscape Architecture as the director of the School of Architecture?
First, the University of Arizona is my alma mater. An opportunity to come back to where I learned the value and skills of design and help the next generation be change makers is something I could not pass up. This is a full circle surreal experience. I am grateful for the School of Architecture community embracing me in this role.
The UArizona School of Architecture has earned a reputation for education and research focused on its place—a strong response to this uniqueness of Tucson, the Sonoran Desert and the Southwest with all its complexity, challenges and beauty. The school meets this challenge with a professional education that is both technically competent and creatively driven. I want to participate in this community and work with the faculty, staff and students to progress that mission.
What is your initial vision for the School of Architecture?
We are in a time of great societal need. I believe that architectural education must address the pressing and mounting challenges of climate change, water scarcity and housing affordability. This can be done through engaged research and outreach work, and most especially through interdisciplinarity. I believe that architecture, in addition to being a creative discipline, to have a positive impact on the future of society and planet, should be environmentally responsive, occupant-centered, community-engaged and research-based. I have an initial vision that adds to the professional reputation of the School of Architecture as not only a place for strong professional education, but also a place for excellence in design research, social equity and environmental resilience. I have a vision of UArizona Architecture working with Landscape Architecture, Planning, Design, Engineering, Arts, Health Sciences and other disciplines to chart a future that is inclusive, decolonized and innovative.
Though you have multiple degrees from multiple institutions, is there anything about your experience as a UArizona Bachelor of Architecture student in particular that will inform your role as school director?
The School of Architecture continues its tradition of progressing the land-grant mission and making positive change in the world. Architecture has maximum impact when it responds to place. When I came to school here, I was immersed in material making, community-based projects, technical courses and a passion and vibrancy for architecture and its role in shaping and being shaped by the environment, politics, society and economy of the region. Even at that time, there was a strong emphasis on the intersection of land ethic and material making. My education was not only one of book learning, but also field doing. I am excited to continue that legacy, especially in the post-pandemic despondency we are all experiencing. I look forward to working with faculty, staff, administration and especially students in rekindling and reengaging what I consider the greatest of architectural projects: sheltering and inspiring people.
Tell us about your research on building technology, prefabrication and housing affordability. What most excites you about this research?
When I was working for a firm after graduate school, I was designing a luxury home in the Bay Area. In a moment of reflection, I realized that I did not want to be designing homes for the 1% for the rest of my life, no matter how creative the experience was. I decided to take my interest and skills in technical design and apply them to the study of housing equity. I have since dedicated the better part of nearly 20 years to the question of housing production and the contingent social, environmental and political forces that surround it. This brought me early on to a theory and practice of offsite manufacturing and construction to realize housing affordability. Leveraging the mature and innovative manufacturing practices in other industries for design and construction holds much promise but requires research and dedicated development to realize this potential.
Do you anticipate your research changing now that you’re back in Tucson and directing the School of Architecture?
Southern Arizona is a very different context compared to other places I have worked. The demographics, politics, labor market, material supply chain, development models and procurement practices demand a unique approach to realizing housing delivery. Much of the development models for housing in the Southwest fundamentally and structurally disadvantage certain groups. Furthermore, I moved to Tucson at a time in which the housing market and inflation are creating an untenable situation for renters and first home buyers. My own children in college, for example, are staring into a future where they may not ever own a home. The economic model of the U.S. economy is based on home ownership to build equity and wealth. That system is broken for the rising generation. This should be a topic of concern for architects, but traditionally is not something to which the discipline has paid much attention. I have great interest in researching, teaching and studying how architecture can serve the 99% through advocacy in policy and finance reform as well as design and construction innovation in housing.
How important is research—and learning how to conduct and report on research on the built environment—for architecture students?
I led a research center for many years at the University of Utah and was associate dean for research for a time there. I think the future of architecture is research-based. The UArizona Architecture program has instituted the final three semesters of the B Arch professional education as research-based, coordinated by groups of faculty who lead students in probing timely questions relevant to social and environment justice in the built environment. I am excited to participate with the faculty in this promising structure of design research.
How important is interacting with design and other built environment firms—such as through internships, mentoring, networking events, panels and reviews—for students and for the School of Architecture in general?
The college and the School of Architecture are already doing great things to connect and partner with architecture and built environment professionals. My predecessor, Professor of Architecture Rob Miller, has developed an incredible rapport with Tucson and Phoenix firms, as well as firms throughout the country. He is also introducing me to many alumni and friends of the school in my first few months. My intention is to continue to build these relationships by having professionals teach in the school, as well as fostering the CAPLA Job Interview Fair and internships for our students while encouraging our faculty and students to attend professional events. We are supporting students and faculty in attending the upcoming AIA Arizona 2022 State Conference in October, for example. I am grateful to Rob for the strong legacy he has continued at UArizona Architecture and I hope to continue that tradition.
Interdisciplinarity is important at CAPLA and beyond as we work to solve the grand challenges of the built environment. How can the school and college foster more interdisciplinary work among faculty and students?
My immediate previous position was directing the School of Design and Construction at Washington State University, which was home to programs in architecture, landscape architecture, interior design and construction management. Interdisciplinarity was the modality of the education with an entire shared first year and points of intersection and integration throughout the education between disciplines.
To address the mounting challenges of the 21st century, a systems thinking approach is needed requiring many disciplines, perspectives, communities and expertise. For example, returning to housing, this is a topic that is complex relating to policy, finance and technology. Housing is political and community-engaged and touches on multiple disciplines and expertise. I will be asking the faculty and staff in the school to actively consider how we can address grand challenges, including housing and beyond, amongst the community in the school and college, as well as other disciplines on campus and in the professions.
Do you anticipate teaching in your role as director of the school?
Directing the school demands my full attention at the present. However, I believe that to be an effective leader, I will need and want to get into the classroom and interact with students. I would like to teach housing and technology in the future. This could be in a seminar or lecture format or even in a design studio context. I have also taught professional practice, collaboration and leadership to an interdisciplinary group of designers that was rewarding and stretched my teaching abilities in a positive way. I also enjoy and embrace collaborative and interdisciplinary teaching and will look for those opportunities in the future.
What advice do you have for architecture students?
The discipline of architecture is being redefined every day as the demands of the context—society, environment and economy—change constantly. Therefore, I would advise students to put their preconceptions about architecture aside and keep an open mind when starting their education. There are many different career directions with an architecture education, and our college is also home to undergraduate programs in Sustainable Built Environments and Landscape Architecture, and we participate with College of Engineering in the Architectural Engineering program while partnering with the School of Art and School of Information on a new Bachelor of Arts in Design Arts and Practices. The future of built environment work is at these intersections.
Beyond your leadership, research and related School of Architecture work, what are your passions?
I am attracted to learning about new cultures and places. I have lived in Korea and the United Kingdom and enjoy traveling. I am passionate about housing—so outside of the school, I also advise companies, governments and organizations on housing production and serve on boards related to housing innovation and affordability. I do this work under the auspice of a consulting company named MOD X. I am passionate about trying to solve homelessness. I am a family man with kids and enjoy getting out into the Sonoran Desert with them. I love exercise and making and building projects on the side.
What does the CAPLA experience mean for you?
CAPLA is a community. We are dedicated to social and environmental justice and working to respond to the changing demands of the contemporary world. The education at CAPLA is dynamic, community-engaged, professionally oriented and interdisciplinary.
University of Southern California
Michael Hricak, FAIA, named to the Board of Directors for the National Architectural Accrediting Board (NAAB)
USC Faculty member Michael Hricak, FAIA, has been elected to the Board of Directors for the National Architectural Accrediting Board (NAAB). His three-year term spans October 2022 through October 2025.
Continuously involved in design education since 1982, Professor Hricak has taught courses in design, history and theory and has been honored numerous times for his teaching. Currently he is an Adjunct Associate Professor, lecturing in Professional Practice, a subject he has taught since 1998. His courses explores the effect on the design process of issues related to: environmental concerns; regulations, policies and codes; construction law; pre-design and the entitlement process; governing agencies; integrated project delivery; digital technologies; communication and information transfer; business and finance; practice; and ethics. He also serves as USC’s Architect Licensing Advisor, counseling students and recent graduates assisting them in navigating the Intern Development Program (IDP) and the exam process, setting them on a path to obtain a license to practice architecture. He served as Editor-in-Chief of the Architecture Students’ Handbook of Professional Practice, 14th Edition (Wiley & Sons, 2009), of which he also wrote several sections. He is currently a member of the Editorial Advisory Board for the 15th Edition of the Handbook.
NAAB is committed to providing excellence in architectural education through accreditation, at the heart of which lies quality assurance for students, programs, and the public at large.
University of Nebraska
Student ideas bringing affordable housing to Valentine
After several years in the making, University of Nebraska students will soon see their vision for affordable housing in Valentine, Nebraska, become a reality. Thanks to a collaboration focusing on rural, attainable housing with College of Architecture faculty and students, Lincoln-based Hoppe Development is breaking ground on a townhouse project in Valentine. The 15-unit housing development, the Sandhills Townhomes, began as a concept generated from one of the college’s 2020 design studios, led by Associate Professor Nate Bicak and Associate Professor Steven Hardy.
Faced with a housing shortage that was taking a toll on the local economy, the labor market and the pocketbooks of low-income families, Valentine stakeholders and Hoppe Development approached college faculty to help them explore possible solutions. The collaborative design studio, consisting of fourth year architecture and interior design, plus construction management graduate students, partnered with Valentine city officials and Hoppe Development to create design proposals for rural housing which could later be used for planning, grant applications and other uses. Of the four proposed designs created by the students, Hoppe Development further developed and used one of the studio concepts in an application for Low Income Housing Tax Credits (LIHTC) through the Nebraska Investment Finance Authority.
After being awarded the tax credits, Hoppe Development is now ready to start construction on the Sandhills Townhomes with a ribbon cutting scheduled for August 19, at 1pm.
“We are beyond excited this project is coming to fruition and the fact our work is making a difference for rural housing is extremely gratifying. We knew it was an issue that needed to be addressed, and if we could help out in some way, we were more than happy to assist the community of Valentine,” said Hardy.
The students worked in teams with the goal of evaluating Valentine’s existing conditions. As part of the exploration process, the studio studied issues such as increasing housing density in Valentine, affordability, sustainability, construction methods and understanding user groups for a holistic picture of the housing situation.
Their research and ideas played an active role in guiding the town towards a prototype that reinforced a strong sense of community and satisfied the need for affordable housing and quality neighborhoods with a “sense of place”. They spent time in the area listening to community members to get feedback on values and housing needs. After evaluating the sites identified, the students started working on ideas and concepts. A variety of housing types, layouts, construction strategies and materials were considered and evaluated. The collaboration determined that duplex or townhome style units would fit the preference for single-family suburban typography while achieving the required density needed.
The partnership with Hoppe Development gave the college students first-hand knowledge of applicable industry standards, codes and regulations. Hoppe Development was able to share with the students their experience of design constraints that come with affordable housing. LIHTC projects particularly have certain design standards, green standards and required amenities to meet the threshold of a competitive and successful application.
Ultimately, the plans used for Hoppe Development’s application to NIFA adopted the student’s suggestion of utilizing existing infill lots for rowhome style, medium density housing, with priority given to individual entrances and yards to maintain some familiarity for the town. The Sandhills Townhomes will feature 15 three-bedroom units with two floorplan styles: single story living, and a two-story design, addressing the needs the students identified for different housing types to meet the community’s demographics. Each unit boasts an attached garage, appliances including washer and dryer installed in each unit, ample storage and a garden plot in each yard.
“I’m humbled to know that our work helped Valentine secure funding for affordable housing and make a real impact on the trajectory of housing in that area. It’s very rewarding to see the efforts of this collaboration with our students, Valentine and Hoppe Homes result in some prototype design ideas for a community,” said Bicak. “We were delighted to get to work with these partners and the Collaborate Studio students, who now get to see their course work make an applied impact in the built environment.” These units will be restricted to households who are at 60 percent or below of area median income at initial move-in, and rents will also be restricted consistent with 60 percent limits. Additionally, Hoppe Development has partnered with Northwest Nebraska Community Action Partnership to target a portion of the units specifically to households at risk of homelessness and to provide supportive services to all tenants of this development.
In addition to working with the students, the community also supported the Sandhills Townhome project by assembling a locally-sourced financing collaboration between Heartland Public Power and Sandhills State Bank, with Midwest Housing Equity Group providing tax equity.
A groundbreaking event is scheduled for 1pm on August 19, at 912 Moon Street. Hoppe Development anticipates the first units to be delivered next May and project completion in August 2023.
# # #

 Study Architecture
Study Architecture  ProPEL
ProPEL 