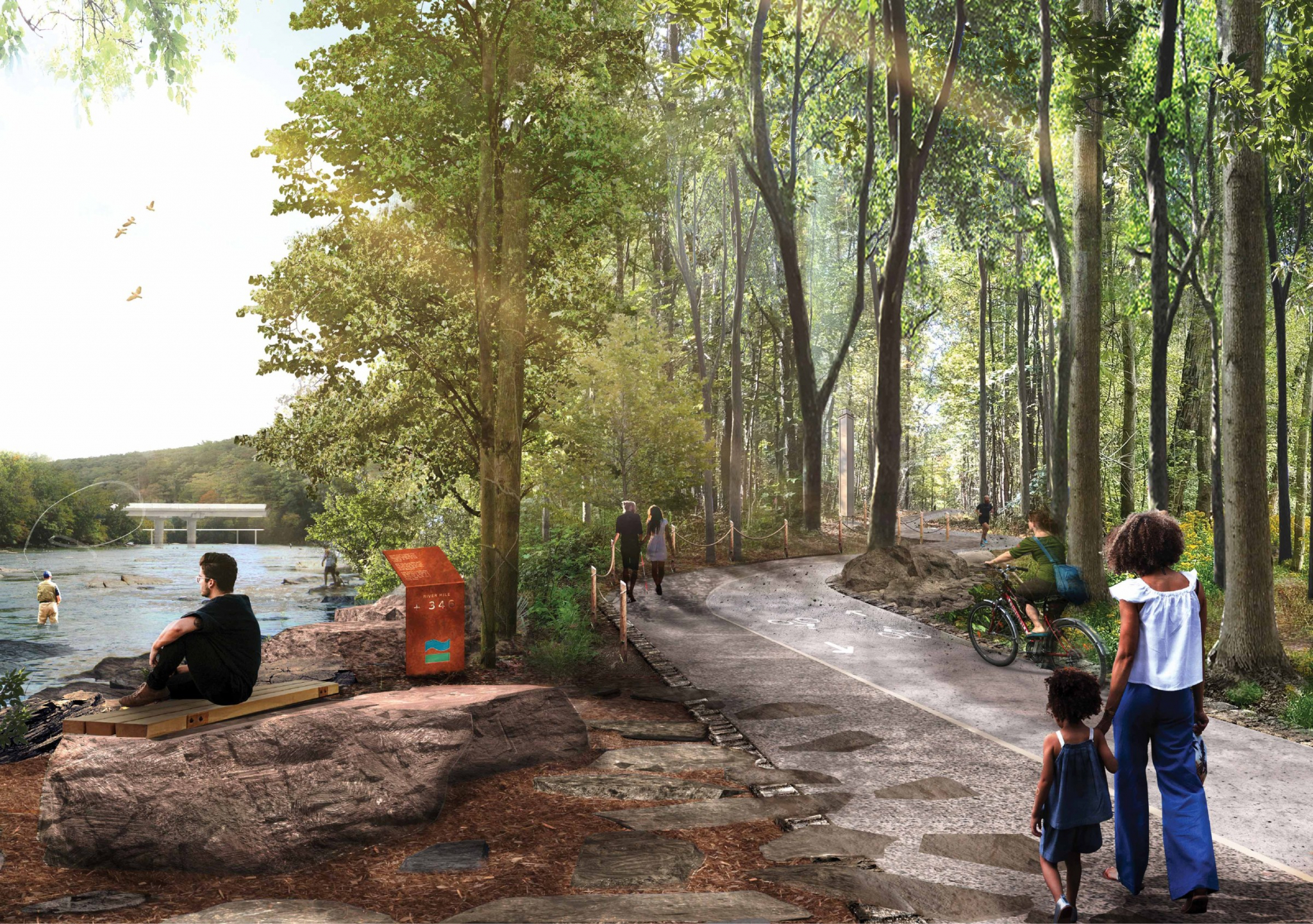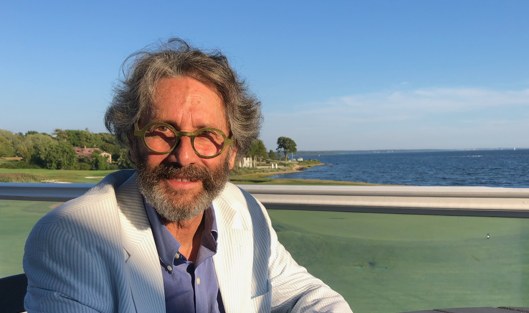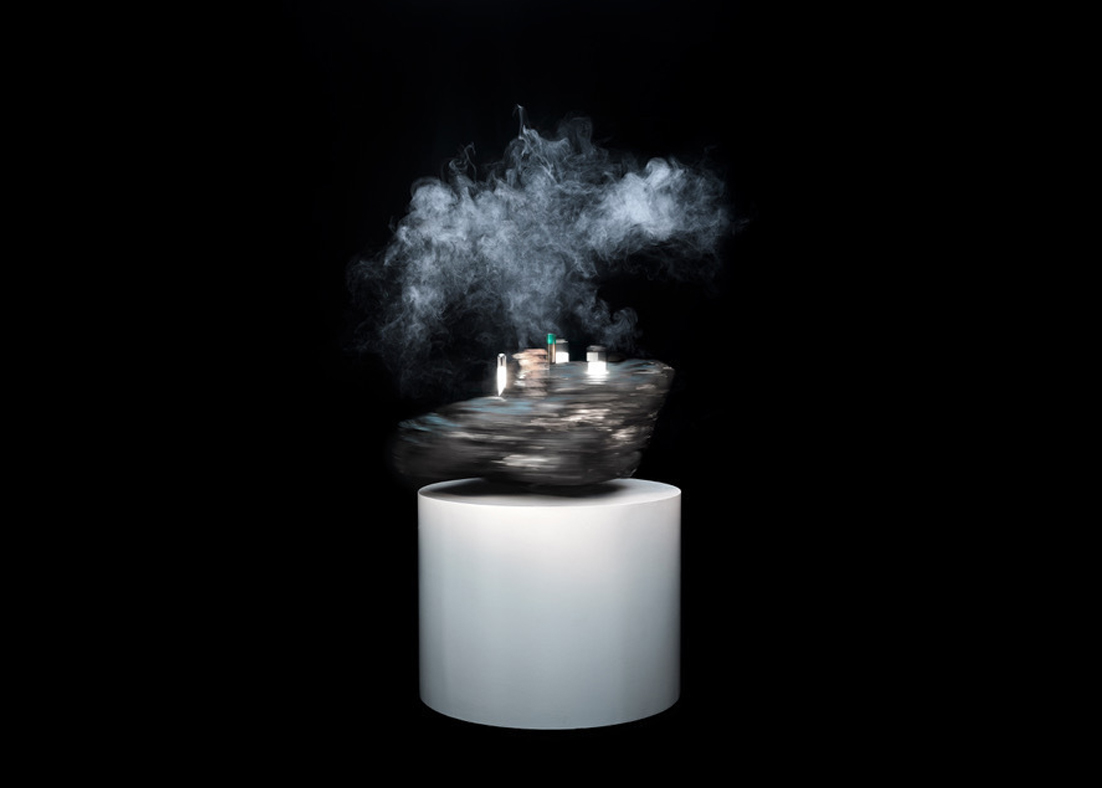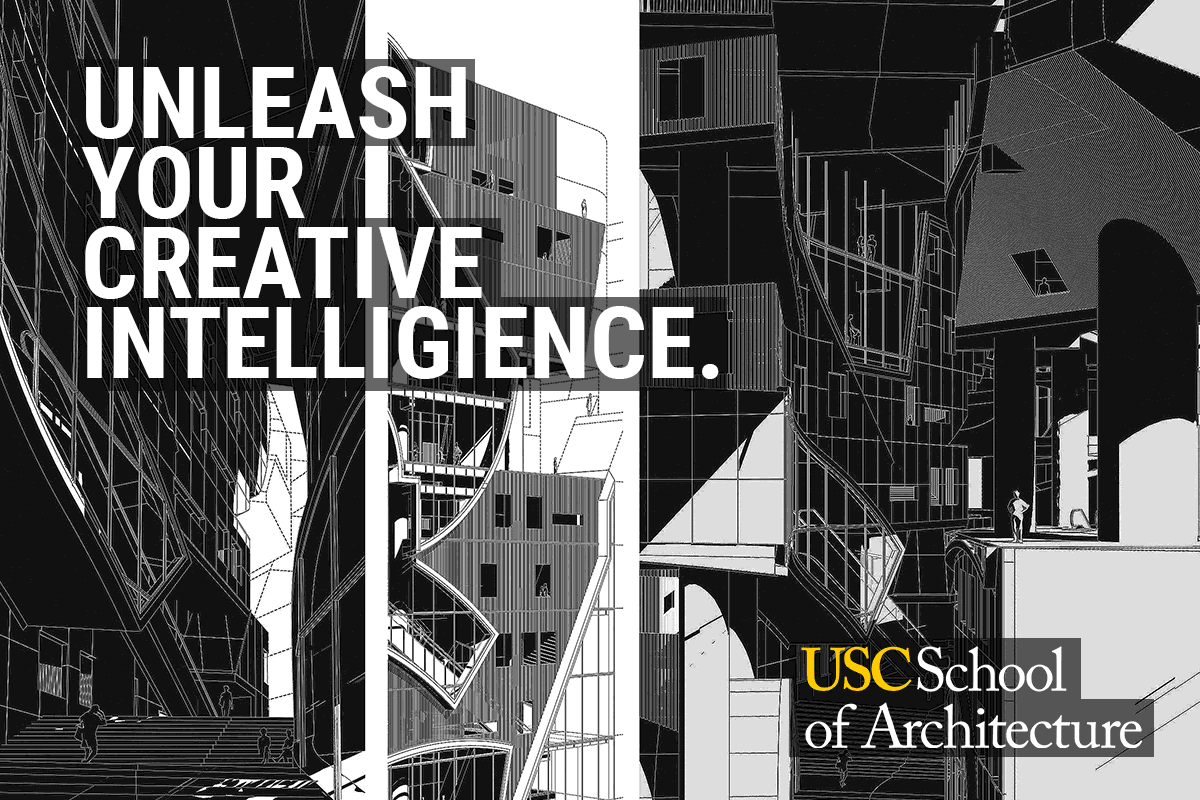Tulane School of Architecture welcomes nine permanent faculty
Story by Maggie White for TuSA
As the Tulane School of Architecture (TuSA) strives to remain at the forefront of architecture and built environment education, the school welcomes its largest-ever wave of faculty hires.
Touting nine permanent, full-time additions, this hiring effort brings diverse perspectives, innovative research areas, and exciting new voices to TuSA’s excellent roster of faculty. This is the first of two large pushes to expand the faculty at the School of Architecture, an effort that will continue during 2023-24 to recruit another cohort of a similar size.
Dean Iñaki Alday says of the impetus behind these large-scale hiring efforts, “Responding to the breath and the growth of the school, we are bringing in new faculty in real estate, landscape architecture, preservation, social innovation, and architecture. And, of course, new people equals new perspectives, new reach, and a richer learning environment.”
TuSA’s new faculty hires bring with them a range of research interests and practical experience:
Rebecca Choi, Assistant Professor of Architecture History, focuses on architecture’s relationship to race relations in America, paying particular attention to historic social movements’ effect on the field. “I don’t see teaching as a profession, but as a personal commitment,” says Choi. “As someone who will primarily be teaching architectural history, I know that my courses will challenge students to face the social components of their future work.”
Associate Professor of Architecture Adam Marcus‘s research centers on the intersection between architecture, computation, and fabrication. Marcus says of his teaching philosophy, “I try to cultivate a broad understanding of computational thinking and workflows that is less driven by a formal agenda and more focused on expanding architecture’s capacity to address challenges like environmental performance and material efficiency.”
Zaid Kashef Alghata focuses on the intersection of built and natural environments, exploring design as a driver of systemic reform. “While at Tulane, I aim to cultivate a more profound ecological consciousness within the architectural discourse,” states Kashef Alghata, who will start as Favrot Visiting Professor of Architecture. “I plan to reshape the political, economic, and cultural forces that underpin our built environment to design-oriented methodologies.”
Wes Michaels, Associate Professor of Landscape Architecture, brings a long teaching career and 25 years of experience as a leader in landscape architecture with Speckman Mossop Michaels to TuSA. Michaels’s work centers on building adaptive communities and the ways in which cultural understanding can shape design and planning decisions. Michaels says, “The Tulane School of Architecture is leading the way in finding synergies between disciplines. The questions we are asking require a 360-degree view of the issues, and Tulane has a culture of bringing people together.”
Versé Shom, Professor of Practice in Social Innovation and Social Entrepreneurship (SISE), is a social innovation designer focusing on equality and inclusivity, community resilience, youth livelihood, and self-sustainable schools. “TuSA is very forward thinking and looking to be at the cutting edge of solving the most crucial problems through the built environment,” observes Shom. “This is evident in the way the school has grown in the last few years.”
Sonsoles Vela Navarro, whose career has included multidisciplinary practice and whose research and teaching largely concentrate on climate and sustainability, joins the tenure-track faculty as Assistant Professor of Architecture. “TuSA strongly commits to sustainability and developing socially conscious and environmentally just models to inhabit the planet,” says Navarro. “Their emphasis on fostering a culture of innovation aligns perfectly with my values and aspirations.”
Liz Camuti, Assistant Professor of Landscape Architecture, practices and researches design for climate adaption, with an emphasis on reimagining highly engineered landscapes as sites of ecological cohabitation. “In the classroom, I aim to help students move away from solutionist thinking about design problems and toward consideration for new, potential relationships that might unfold over time. This teaching approach positions students as the agents of systemic change,” Camuti says.
Heather Veneziano, Professor of Practice in Historic Preservation, works largely in cultural heritage sites, with a particular emphasis on historic cemeteries. “Through exposure to tangible case-studies and research methodologies, I hope to distill the essence of what makes the field of historic preservation so rich and worthy of focus,” states Veneziano. “I also strive to learn along with my students, and from them.”
A career real estate developer, Will Bradshaw has been teaching in Tulane’s Real Estate Development program since 2008, now taking on an expanded role as a Professor of Practice, who is looking forward to leaning into the legacy of real estate development education at the school. “We are on the front lines of climate change, living in a city that is defined and threatened by water,” says Bradshaw.
As the faculty expands, the school remains committed to equity, diversity, and inclusion (EDI) in its hiring practices. Edson Cabalfin, Associate Professor, Director of SISE, and Associate Dean for Equity, Diversity, and Inclusion, emphasizes that EDI is top-of-mind as the school pursues faculty growth. “The goal is to increase the number of faculty from historically underrepresented groups–including race, sexuality, gender identity, socioeconomic status, nationality, educational / academic background, and research focus, among others” says Cabalfin. “Diversity can mean many different things.”
While TuSA leadership and the hiring committee believe that progress has been made in diversifying the faculty with the first wave of hires, the work must continue. “We’re explicit that this is part of our goal and it’s something we’re working hard on. We haven’t quite achieved all that we want to yet, but we will continue our efforts with this year’s upcoming faculty search,” says Cabalfin.
Dean Alday says further, “We’re very committed to this work because we need our faculty to represent different perspectives, different cultures, different educations, and different experiences. Diversity of thought is what brings excellence.”
Read more on the Tulane School of Architecture Website.

 Study Architecture
Study Architecture  ProPEL
ProPEL 







