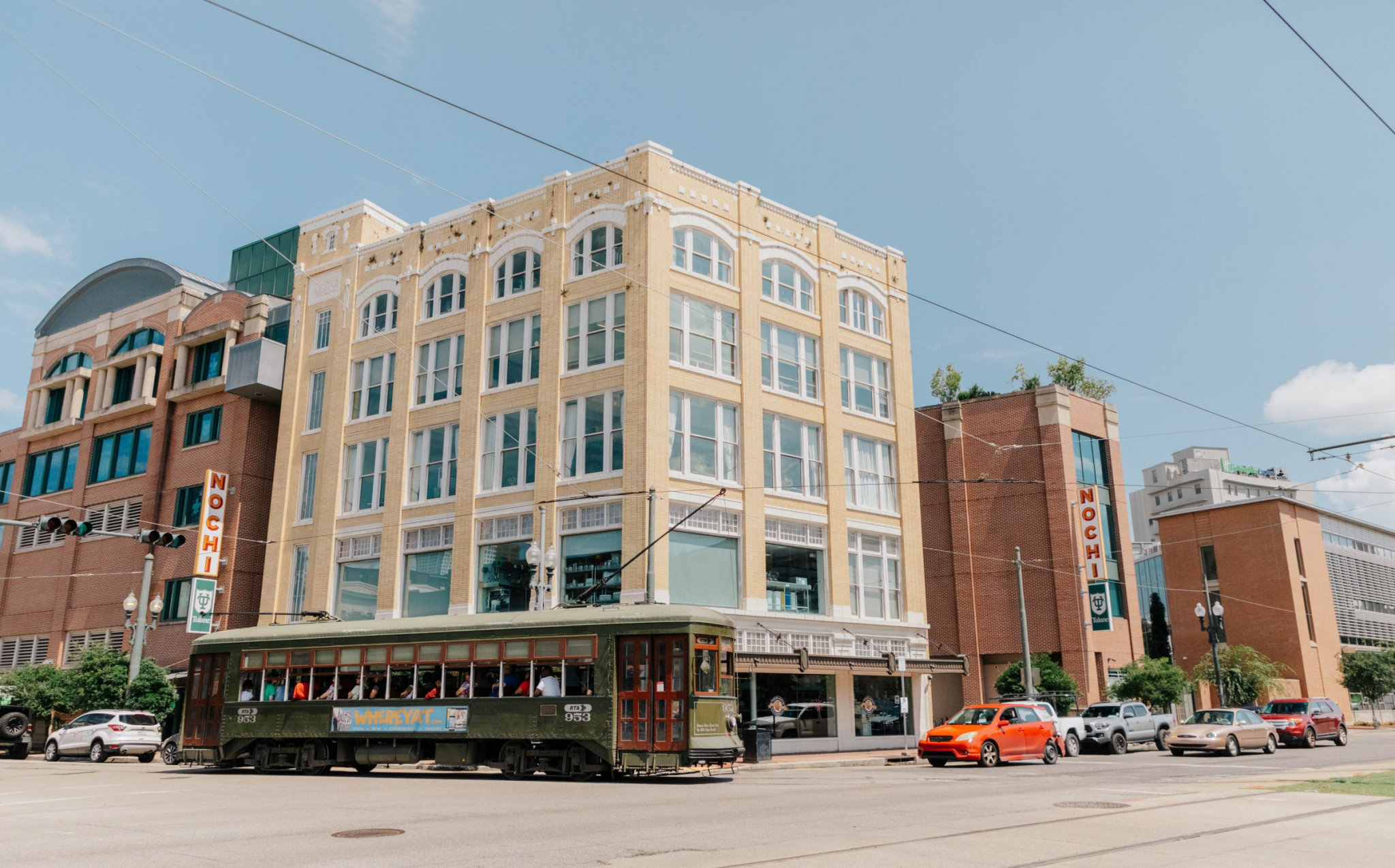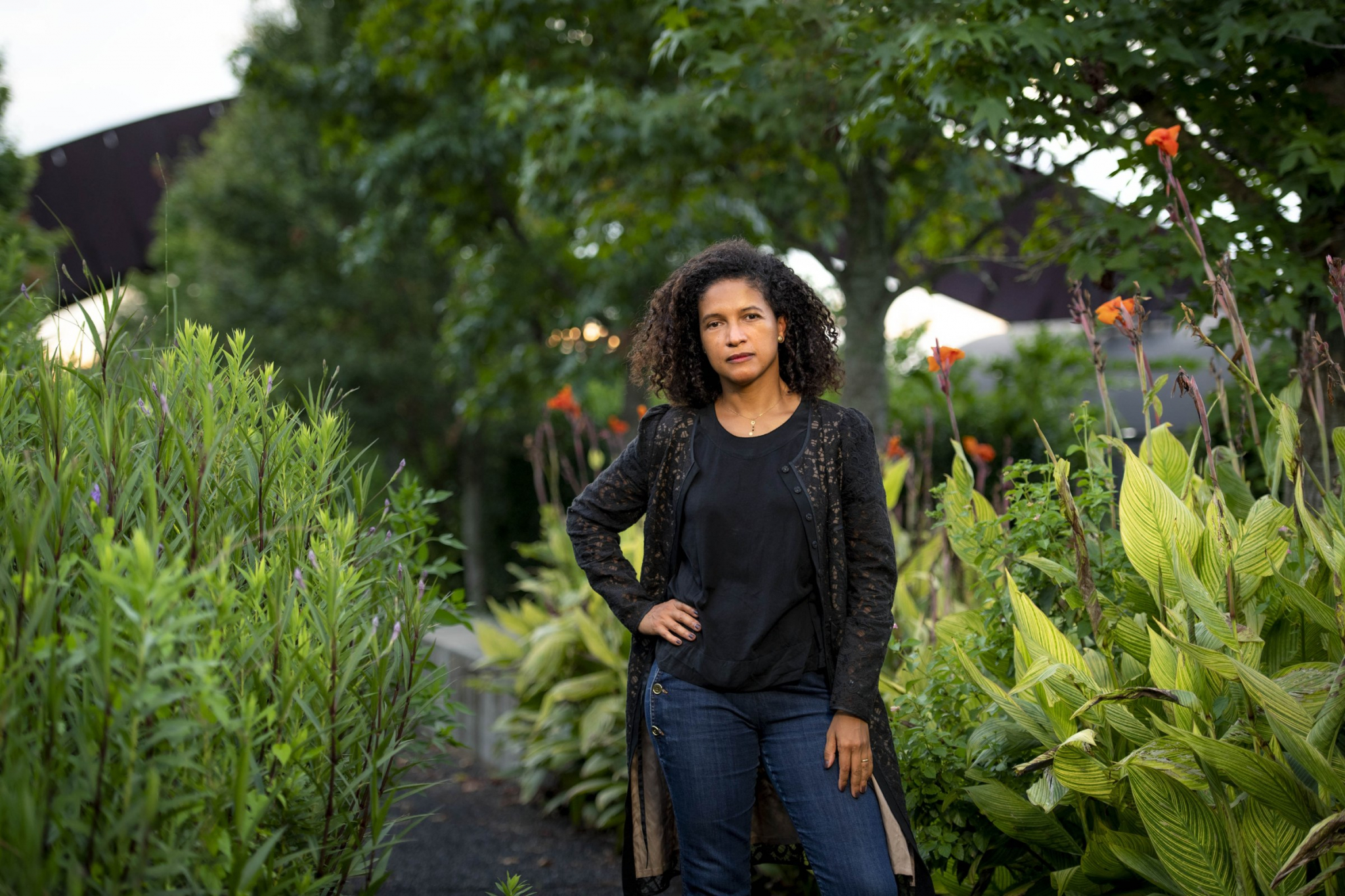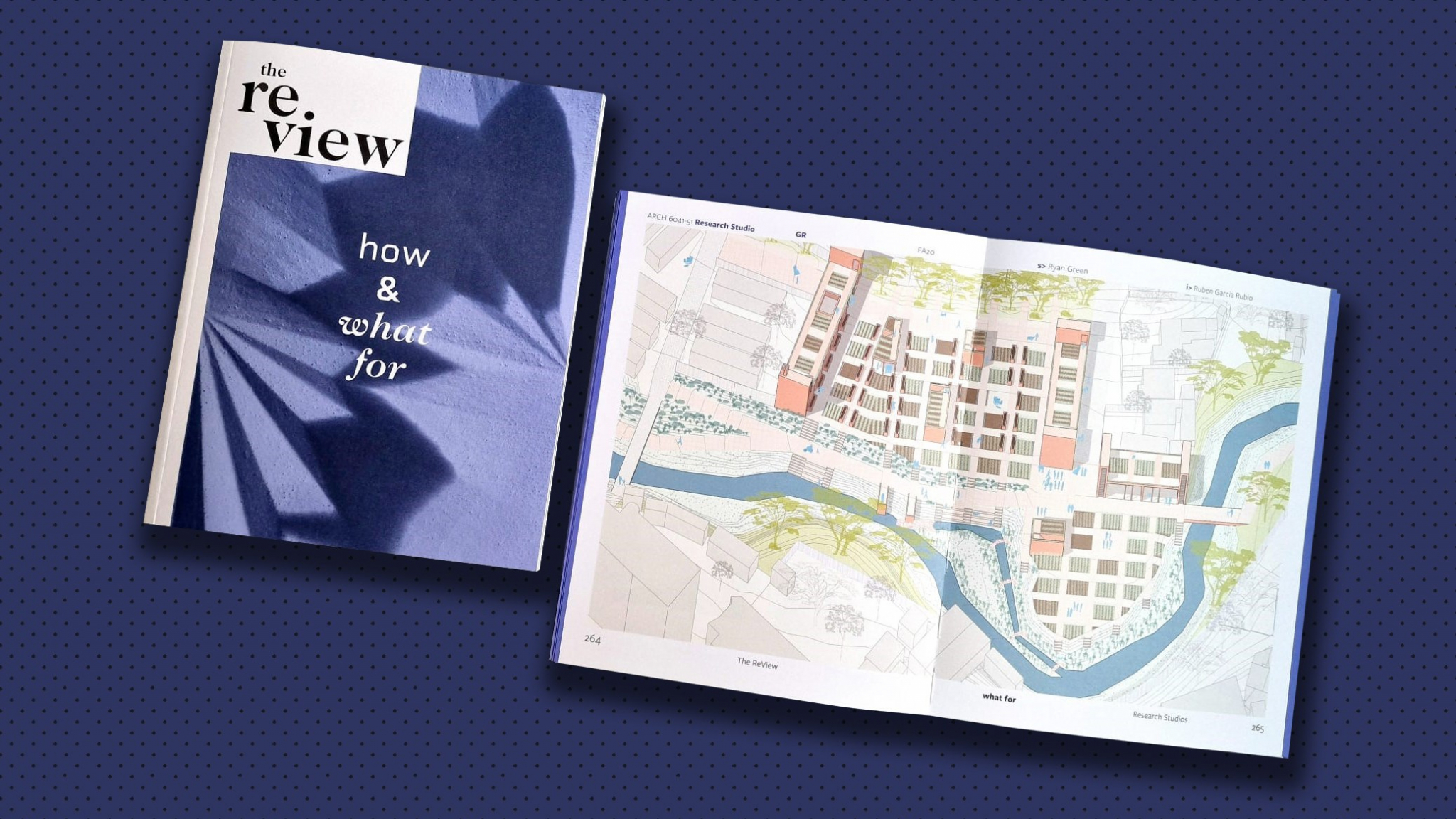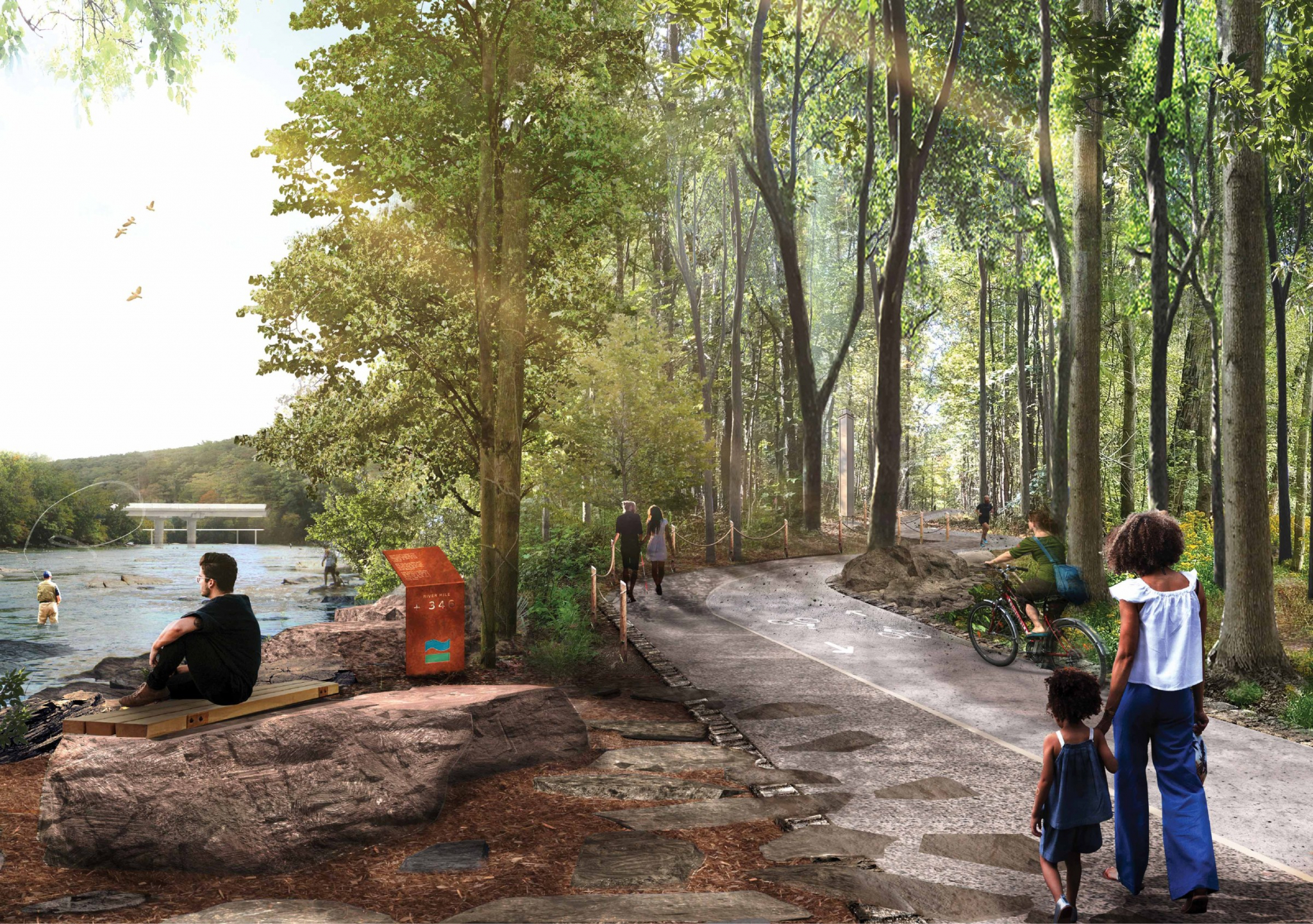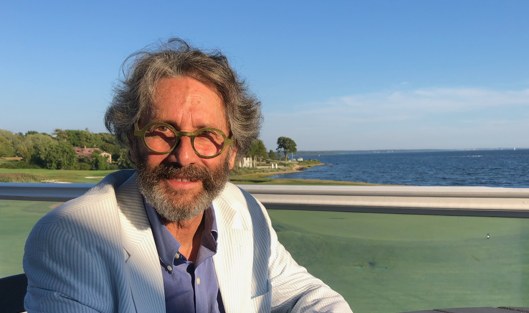Tulane University
Tulane School of Architecture expands graduate school downtown
Graduate students studying architecture, real estate, and historic preservationat Tulane School of Architecture (TuSA) will soon have a new space to call home in the vibrant Central Business District of New Orleans.
The school is taking over 25,000 square feet of classrooms, studios, offices, and meeting space on the fourth and second floors of NOCHI (also home of the New Orleans Culinary and Hospitality Institute), located at 725 Howard Avenue, along Harmony Circle near the Pontchartrain Expressway.
“We are excited to welcome everyone to the NOCHI building as the latest addition to TuSA’s facilities and the new home of our graduate school.”
-Iñaki Alday, dean of the Tulane School of Architecture
“The space has great flexibility and enables us to enhance our students’ experience and foster collaboration between programs,” programs,” said Iñaki Alday, Dean and Koch Chair in Architecture at TuSA. “We are also now next to the Ogden Museum of Art, on the St. Charles public transportation corridor, and within walking distance to numerous historic and modern architectural landmarks.”
This fall, students in the Master of Science in Historic Preservation program set up a studio and began holding classes in the space. By Spring 2023, the school anticipates that most TuSA graduate students will be located in the building, as well.
The school’s move to NOCHI is a perfect match, highlighting the importance of architecture, historic preservation and real estate development in supporting the local culinary, hospitality and tourism industries. In New Orleans, these industries rely extensively upon preserving the unique environmental and architectural character of the region, along with growing the local economy through sustainable development practices.
Throughout their coursework at the school, students learn to address the spatial and programmatic needs of different building types integral to the hospitality industries, such as museums, restaurants, and public gathering spaces. Students work on numerous local historic building and landmark projects and study development models to foster sustainable communities that support tourism.
Previously, the school was housed solely in the historic Richardson Memorial Hall on Tulane’s uptown campus. Richardson Memorial Hall is currently undergoing a comprehensive renovation, and classes have been relocated to buildings on campus and in temporary pavilions on the Newcomb Quad, the capacity of which has not been enough for the exceptionally fast growth of the school. Recently the opportunity arose to sub-lease the NOCHI space from Tulane’s A.B. Freeman Business School, which started using the space in 2019, and Dean Alday seized the opportunity to expand into downtown.
“Our school is undergoing a massive transformation,” Alday said. “Not only is our school’s home undergoing an incredible renovation, we are also growing our programs and numbers of students and faculty. The additional space at NOCHI will help us train future professionals to transform the world through the practices of architecture, urbanism, and preservation.”
The NOCHI building was originally designed by Ron Filson, former School of Architecture dean, to be a new art studio. Later when NOCHI occupied the building, the well-regarded firm Eskew+Dumez+Ripple redesigned it as a mixed-use space for education.
The two floors of NOCHI that will house the Tulane School of Architecture graduate programs have four state-of-the-art classrooms — including two tiered classrooms and two flat classrooms — with a combined seating capacity of more than 200 students. It will perform as a co-working hub with breakout spaces, two conference rooms, 25 spaces for group work and offices, along with lounge and reception areas. The facility has Tulane ID-controlled entry and is accessible to faculty and students after hours and on weekends.
The School of Architecture also has access to rent several NOCHI-run spaces, including the Dining Lab, a 70-seat café and dining room; McIlhenny Hall, a large meeting space and banquet room; and the Founders’ Terrace and Tabasco Terrace, two landscaped open-air balconies for receptions and special events that offer views of downtown New Orleans.
https://architecture.tulane.edu/news/graduate-school-expands-downtown
Read more on the Tulane School of Architecture Website.
Tulane University
Tulane School of Architecture Gulf Research Studio awarded National Academies grant
BY MATT ROBERTS
MROBERT1@TULANE.EDU
Professor Margarita Jover of the Tulane School of Architecture received a grant of over $250,000 from the National Academies of Sciences, Engineering, and Medicine’s Gulf Research Program to pilot a new interdisciplinary design studio investigating challenges along the coast of the Gulf of Mexico.
The Gulf Research Program is dedicated to enhancing three major topics: offshore energy safety, environmental protection, human health and community resilience. Created as part of the settlement over the 2010 Deepwater Horizon disaster, the program advances science, engineering, and public health knowledge to reduce risks from offshore oil spills and enable the communities of the Gulf to better anticipate, mitigate, and recover from such events.
“While scientists are inscribed in a tradition of ‘expected futures’, our approach of ‘ design-research’ combined with ‘scenario planning’ allows students to focus on ‘desirable futures’ and ways to get there,” Professor Jover said. “We are excited about the opportunity to partner with the Gulf Research Program on this project.”
“While scientists are inscribed in a tradition of ‘expected futures’, our approach of ‘ design-research’ combined with ‘scenario planning’ allows students to focus on ‘desirable futures’… ”
-Margarita Jover, Tulane School of Architecture
The new studio program will investigate the past and present context of Gulf Coast energy transition and the social and environmental challenges in relation to the built environment, including their impact on surrounding communities. Students will first gather information from a variety of perspectives and formulate major research questions toward design interventions. Then, the cohort will test their design hypotheses, drawing upon various disciplines offered throughout Tulane.
Faculty from fields such as architecture, real estate, design, engineering, coastal studies, climate change, ecology, geography, sociology, and urban studies will participate in the project. The studio environment will provide readings, lecture classes, site visits, guest speakers, and community meetings which will enable students to understand principles of urban reform to achieve socioecological improvements. Faculty members sharing their expertise in the studio currently include Jesse Keenan in sustainable real estate, Josh Lewis in urban ecology, Richard Campanella in geography, Ehab Meselhe in engineering, Mead Allison in coastal geology, Alex Kolker in coastal geosciences, and former Tulane faculty in history Andy Horowitz, currently at University of Connecticut.
Community-engagement is central to the project. The Albert and Tina Small Center for Collaborative Design will serve as an off-campus space for public meetings, hosting forums to review project designs. Feedback will be integrated as part of the iterative design process, allowing stakeholders impacted by design decisions to actively participate.
Professor Jover will act as project director and is joined by Visiting Assistant Professor of Architecture and Landscape Architecture Liz Camuti as lead studio instructor. Jover is an internationally acclaimed architect and urbanist whose practice is renowned for its new approach to the relation between cities and rivers, in which the natural dynamics of flooding become part of the public space. Her most recent book, Ecologies of Prosperity for the Living City, co-authored with Alexander Wall, showcases her brand of socioecological urbanism as a catalyst for social and environmental transformation.
Camuti, who previously worked as a landscape architect with SCAPE Landscape Architecture in New Orleans, brings experience in resilience planning and design for climate adaptation, particularly focused on Louisiana and other cities along the Gulf Coast. Her expertise is in visual storytelling, with a focus on communicating complex ecological, economic, and social systems to public audiences as part of an engaged design process. She also has experience leading interdisciplinary teams developing landscape strategies and innovative infrastructure for public projects at multiple scales.
The objective of design research is to find innovative solutions to complex contemporary problems. Faculty typically teach at least three years in the studio, which allows for deeper dives with more “generations” of students. Investigations, proposals, and community contributions all build upon each other iteratively, semester after semester. Students are expected to be creative, imaginative, and innovative, coming up with new solutions for “wicked problems.”
“We’re looking forward to seeing how the creativity of the next generation of the design community can help us see connections among people, the economic drivers of the Gulf, and the physical environments that support both the people and the economy,” said Lauren Alexander Augustine, executive director of the GRP. “We’re delighted to support Tulane and the other design studios across the region as they imagine and visualize integrated approaches that support a resilient and sustainable future.”
“We’re looking forward to seeing how the creativity of the next generation of the design community can help us … ”
-Lauren Alexander Augustine, NASEM Gulf Research Program
Studio participants will share their findings with the Gulf Research Program. The ultimate goal is to build a conceptual framework for future collaboration with partner schools running similar studios throughout the Gulf region.
“This research project with the Gulf Research Program expands the reach of Tulane School of Architecture further into all the fields of the built environment in order to deal effectively with climate change and the acute social and environmental crises facing our planet and our region,” Dean Iñaki Alday said. “And it places us in a leadership role for bringing together multiple disciplines and universities from across the Gulf Coast.”
The National Academies of Sciences, Engineering, and Medicine provide independent, objective advice to inform policy with evidence, spark progress and innovation, and confront challenging issues for the benefit of society. Each year, thousands of the world’s leading experts participate in NAS projects and activities to examine and assemble evidence-based findings that address some of society’s toughest challenges.
https://architecture.tulane.edu/news/Gulf-Research-Studio-awarded-National-Academies-grant
Read more on the Tulane School of Architecture Website.
Tulane University
Fallon Samuels Aidoo named to national historic preservation committee
Fallon Samuels Aidoo, PhD, Assistant Professor of Real Estate & Historic Preservation, has been selected to serve on the first-ever Expert Advisory Committee for the U.S. Advisory Council on Historic Preservation (ACHP).
The new Expert Advisory Committee is comprised of 14 individuals, including leading researchers and legal experts from across the country, who meet monthly to provide the ACHP with academic and legal perspectives that will enhance the ACHP’s understanding of research impacting preservation, development of a historic preservation research agenda, and contribution to data-driven policy solutions.
Aidoo said she’s honored to have the opportunity to advise preservation practitioners and advocates that set a policy agenda for the entire federal government – not just the White House, Congress, and the cabinet level departments, but also federal councils and agencies (such as FEMA) responsible for U.S. cooperation with tribal nations and local governments.
“This is a unique opportunity to share knowledge of federal policy and program implementation I have developed through cooperative research endeavors with the City of New Orleans, as well as community engaged research on systemic and situational barriers to inclusion of coastal settlements in the National Register of Historic Places,” Aidoo said. “I look forward to working with fellow experts in the field to elevate historic and cultural preservation research amongst policy makers and program designers throughout the federal government.”
Based in Washington, D.C., the ACHP is a federal agency that carries out historic preservation case reviews, provides training in historic preservation law and policy, conducts outreach to the American public on the importance of historic sites and community preservation, and more.
ACHP Chair Sara C. Bronin provided a statement about the new Expert Advisory Committee.
“Each member of this group of dynamic and highly regarded academics and attorneys think about historic preservation in innovative and intersectional ways,” Bronin said. “I am extremely grateful they have lent their time, knowledge, and ambition to the Advisory Council on Historic Preservation, and I look forward to collaborating with them to accelerate the federal government’s positive contributions to the field.”
The ACHP promotes the preservation, enhancement, and sustainable use of our nation’s diverse historic resources, and advises the President of the United States and the Congress on historic preservation policy. The ACHP is an independent federal agency comprised of 24 Presidentially appointed members from federal agencies, preservation organizations, Indian tribes, and expert private citizens.
https://architecture.tulane.edu/news/aidoo-achp-committee
Read more on the Tulane School of Architecture Website.
Tulane University
Tulane School of Architecture releases The ReView with Actar Publishers
Tulane School of Architecture is proud to present ‘The ReView: How and what for,’ published by Actar, featuring the pedagogical project through the work of both students and faculty over the past few years.
The book is organized into two main blocks, “how” and “what for”. On the one hand, “how” exposes the core education with the initial sequence of courses and studios and their exceptional pedagogical methodologies. On the other hand, “what for” talks about the purpose of the Tulane School of Architecture’s academic work in addressing the social, economic, and environmental reality we face today.
The conceptual link that connects the “How?” and the “What for?” is the idea of innovation. In a time of global crisis, the revision of academic programs is crucial to educate new architects, designers, historic preservationists, and real estate professionals to address social and environmental challenges from an innovative perspective.
Faculty editor Andrea Bardón de Tena led the book’s curation and production with a team of student assistants: Gabe Darley, Chelsea Kilgore, and Giuliana Vaccarino.
The ReView is available for sale through all major book retailers, including Amazon, and on the Actar website, which includes a preview of the book.
The ReView is organized sequentially, from first year studios to research and thesis studios, along with digital media courses and special design-build programs, such as URBANbuild and the Albert and Tina Small Center for Collaborative Design.
Research and professional work of faculty at Tulane School of Architecture is highlighted in The ReView. Dean Iñaki Alday provides the book’s introduction, while faculty Jesse M. Keenan, Edson Cabalfin, Scott Bernhard, and Kentaro Tsubaki contribute essays. The book also showcases images from across the school’s programs, lectures, events and Fabrication Labs.
Copies will also be available for sale at a book presentation and celebration event at 11:30am on Friday, April 21, outside the Tulane School of Architecture’s NQ1 Pavilion, on Tulane’s Uptown Campus in New Orleans, LA.
https://architecture.tulane.edu/news/the-reivew-book-published
Read more on the Tulane School of Architecture Website.
Toronto Metropolitan University
MASTERING MASTERS
An introduction and information session to the Masters of Architecture Program, Graduate Studies at Toronto Metropolitan University, Toronto, Canada, (formerly Ryerson) will be held in person and online on Tuesday, November 28th, at 6:00 PM ECT.
The two-year program emphasizes critical practice and engagement in contemporary discourse in seminars and design studios and concludes with a robust thesis based on design research.
Please follow the link for information on joining in person or the live stream. We look forward to meeting you!
https://www.torontomu.ca/architectural-science/architecture/admissions/
Architect Prof. Dr. Paul Floerke, Associate Chair of Graduate Studies, Department of Architectural Science TMU
Tulane University
Tulane School of Architecture Faculty, Wes Michaels and Liz Camuti, win separate awards for their professional landscape architecture work
The National Professional Awards from the American Society of Landscape Architects (ASLA) were announced earlier this month, recognizing the work of Tulane School of Architecture faculty members Wes Michaels and Liz Camuti in the Analysis and Planning Category.
Wes Michaels (through his practice Spackman Mossop Michaels) was honored with an award for its The New Orleans Reforestation Plan, while Liz Camuti (through SCAPE studio) garnered an award for The Chattahoochee RiverLands, a project in which Camuti served as a lead designer for over three years and as the Project Manager for the Trail Design Guidelines.
Click the hyperlinks above for each awarded project to learn more about them on the ASLA awards website.
https://architecture.tulane.edu/news/two-faculty-win-2023-ASLA-awards
Read more on the Tulane School of Architecture Website.
Tulane University
National preservation leader joins Historic Preservation at TuSA
Story by Naomi King Englar
National preservation leader Mark Rabinowitz, FAIC, FAAR, FAPT, has been named Interim Director of Historic Preservation and Christovich Visiting Professor of Historic Preservation at TuSA.
Mark brings decades of experience in the field, particularly in the U.S., Canada, and the Caribbean. He currently serves as President and Principal Conservator with EverGreene Architectural Arts.
“I am honored and excited to be joining the Tulane Historic Preservation Program and working with the students and faculty in New Orleans,” Mark says. “There is no better place to learn about the challenges of preserving the historic built environment. The value of that intimate connection with the past that Tulane offers is demonstrated in the quality of the graduates of the program.”
Mark has worked with the school since 2012 as an invited lecturer and an employer of Tulane graduates. Starting in August 2023, Historic Preservation students will receive excellent mentorship from Mark, who will also serve as a studio instructor and contribute his incredible hands-on experience in preservation.
Mark will work alongside notable preservationist and architect Jorge Rigau, FAIA, to establish new research fieldwork opportunities in Puerto Rico for all students in the program, starting in the fall 2023 semester and including travel in the spring.
“The students will enjoy a wonderful chance to study and learn in Puerto Rico with Jorge Rigau,” Mark says. “This is a rare opportunity to learn from a master about buildings dating from the Spanish Colonial period through the Modern era and their survival in the beautiful but difficult Caribbean environment.”
In addition to Mark’s instruction, Historic Preservation courses in fall 2023 will be led by a talented group of current and new faculty including Heather Veneziano (who will serve as Curriculum Coordinator), Fallon Aidoo, ZoAnn Campana, Allison Cruz, James Rolf, Sonny Shields, Cynthia Steward, and Brook Tesler.
Mark joins TuSA following the departure of former director Brent Fortenberry and former faculty Jane Ashburn.
A national search for a permanent director will begin this fall with selection as early as Spring 2024.
“We are excited for this new chapter in the Historic Preservation Program,” says Iñaki Alday, Dean and Richard Koch Chair in Architecture. “The entire academic, administrative, and teaching team at TuSA remains committed to providing our students with a world class, rigorous educational experience.”
Read more on the Tulane School of Architecture Website.
Tulane University
Tulane School of Architecture welcomes nine permanent faculty
Story by Maggie White for TuSA
As the Tulane School of Architecture (TuSA) strives to remain at the forefront of architecture and built environment education, the school welcomes its largest-ever wave of faculty hires.
Touting nine permanent, full-time additions, this hiring effort brings diverse perspectives, innovative research areas, and exciting new voices to TuSA’s excellent roster of faculty. This is the first of two large pushes to expand the faculty at the School of Architecture, an effort that will continue during 2023-24 to recruit another cohort of a similar size.
Dean Iñaki Alday says of the impetus behind these large-scale hiring efforts, “Responding to the breath and the growth of the school, we are bringing in new faculty in real estate, landscape architecture, preservation, social innovation, and architecture. And, of course, new people equals new perspectives, new reach, and a richer learning environment.”
TuSA’s new faculty hires bring with them a range of research interests and practical experience:
Rebecca Choi, Assistant Professor of Architecture History, focuses on architecture’s relationship to race relations in America, paying particular attention to historic social movements’ effect on the field. “I don’t see teaching as a profession, but as a personal commitment,” says Choi. “As someone who will primarily be teaching architectural history, I know that my courses will challenge students to face the social components of their future work.”
Associate Professor of Architecture Adam Marcus‘s research centers on the intersection between architecture, computation, and fabrication. Marcus says of his teaching philosophy, “I try to cultivate a broad understanding of computational thinking and workflows that is less driven by a formal agenda and more focused on expanding architecture’s capacity to address challenges like environmental performance and material efficiency.”
Zaid Kashef Alghata focuses on the intersection of built and natural environments, exploring design as a driver of systemic reform. “While at Tulane, I aim to cultivate a more profound ecological consciousness within the architectural discourse,” states Kashef Alghata, who will start as Favrot Visiting Professor of Architecture. “I plan to reshape the political, economic, and cultural forces that underpin our built environment to design-oriented methodologies.”
Wes Michaels, Associate Professor of Landscape Architecture, brings a long teaching career and 25 years of experience as a leader in landscape architecture with Speckman Mossop Michaels to TuSA. Michaels’s work centers on building adaptive communities and the ways in which cultural understanding can shape design and planning decisions. Michaels says, “The Tulane School of Architecture is leading the way in finding synergies between disciplines. The questions we are asking require a 360-degree view of the issues, and Tulane has a culture of bringing people together.”
Versé Shom, Professor of Practice in Social Innovation and Social Entrepreneurship (SISE), is a social innovation designer focusing on equality and inclusivity, community resilience, youth livelihood, and self-sustainable schools. “TuSA is very forward thinking and looking to be at the cutting edge of solving the most crucial problems through the built environment,” observes Shom. “This is evident in the way the school has grown in the last few years.”
Sonsoles Vela Navarro, whose career has included multidisciplinary practice and whose research and teaching largely concentrate on climate and sustainability, joins the tenure-track faculty as Assistant Professor of Architecture. “TuSA strongly commits to sustainability and developing socially conscious and environmentally just models to inhabit the planet,” says Navarro. “Their emphasis on fostering a culture of innovation aligns perfectly with my values and aspirations.”
Liz Camuti, Assistant Professor of Landscape Architecture, practices and researches design for climate adaption, with an emphasis on reimagining highly engineered landscapes as sites of ecological cohabitation. “In the classroom, I aim to help students move away from solutionist thinking about design problems and toward consideration for new, potential relationships that might unfold over time. This teaching approach positions students as the agents of systemic change,” Camuti says.
Heather Veneziano, Professor of Practice in Historic Preservation, works largely in cultural heritage sites, with a particular emphasis on historic cemeteries. “Through exposure to tangible case-studies and research methodologies, I hope to distill the essence of what makes the field of historic preservation so rich and worthy of focus,” states Veneziano. “I also strive to learn along with my students, and from them.”
A career real estate developer, Will Bradshaw has been teaching in Tulane’s Real Estate Development program since 2008, now taking on an expanded role as a Professor of Practice, who is looking forward to leaning into the legacy of real estate development education at the school. “We are on the front lines of climate change, living in a city that is defined and threatened by water,” says Bradshaw.
As the faculty expands, the school remains committed to equity, diversity, and inclusion (EDI) in its hiring practices. Edson Cabalfin, Associate Professor, Director of SISE, and Associate Dean for Equity, Diversity, and Inclusion, emphasizes that EDI is top-of-mind as the school pursues faculty growth. “The goal is to increase the number of faculty from historically underrepresented groups–including race, sexuality, gender identity, socioeconomic status, nationality, educational / academic background, and research focus, among others” says Cabalfin. “Diversity can mean many different things.”
While TuSA leadership and the hiring committee believe that progress has been made in diversifying the faculty with the first wave of hires, the work must continue. “We’re explicit that this is part of our goal and it’s something we’re working hard on. We haven’t quite achieved all that we want to yet, but we will continue our efforts with this year’s upcoming faculty search,” says Cabalfin.
Dean Alday says further, “We’re very committed to this work because we need our faculty to represent different perspectives, different cultures, different educations, and different experiences. Diversity of thought is what brings excellence.”
Read more on the Tulane School of Architecture Website.

 Study Architecture
Study Architecture  ProPEL
ProPEL 