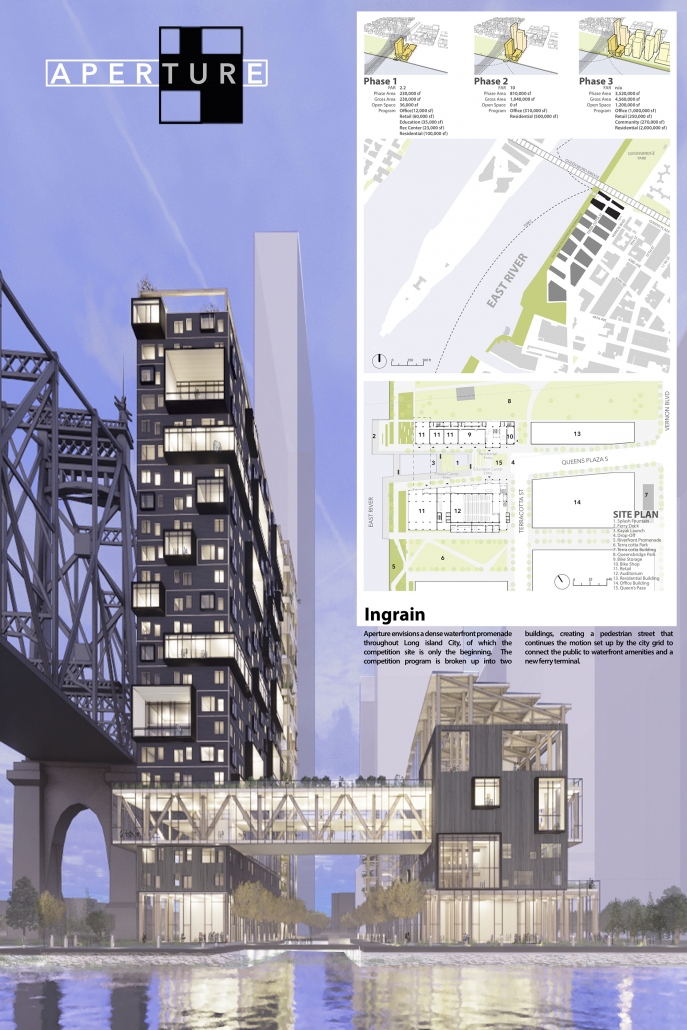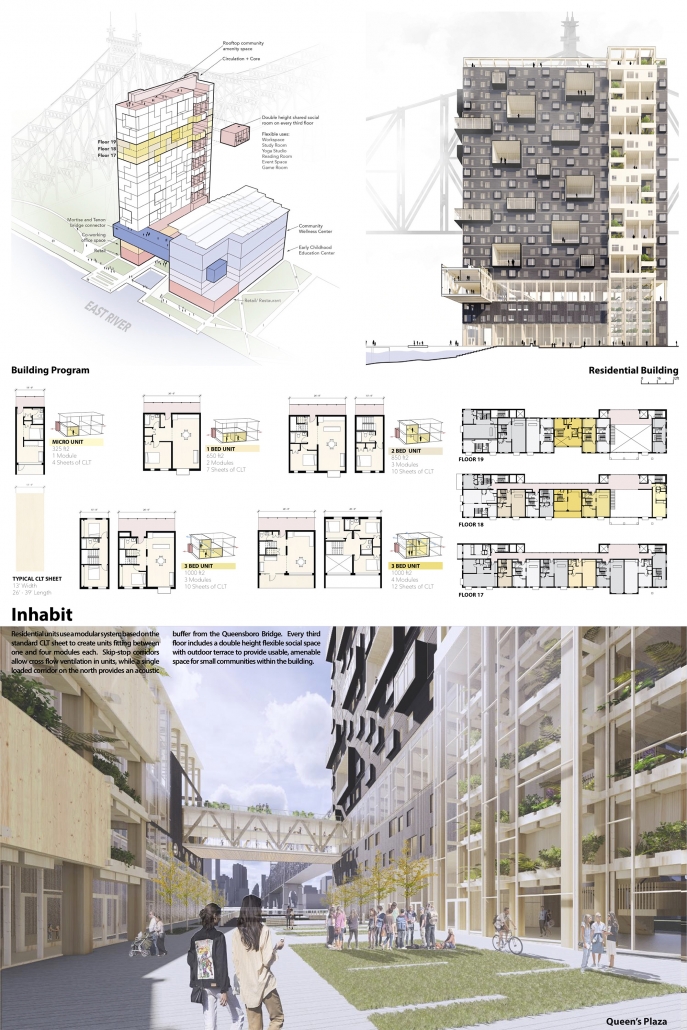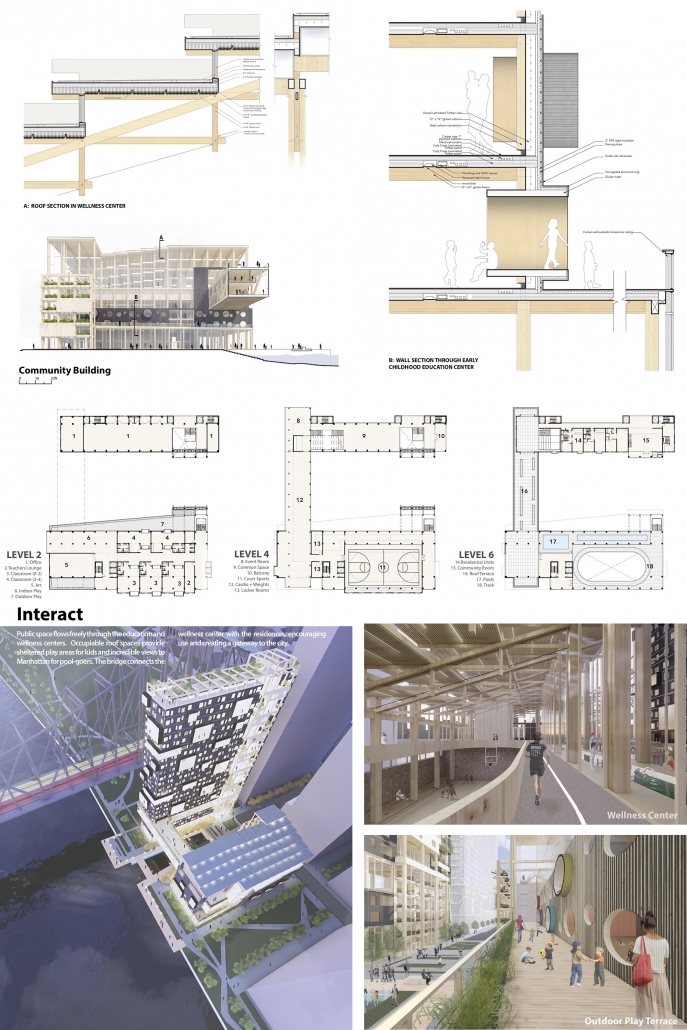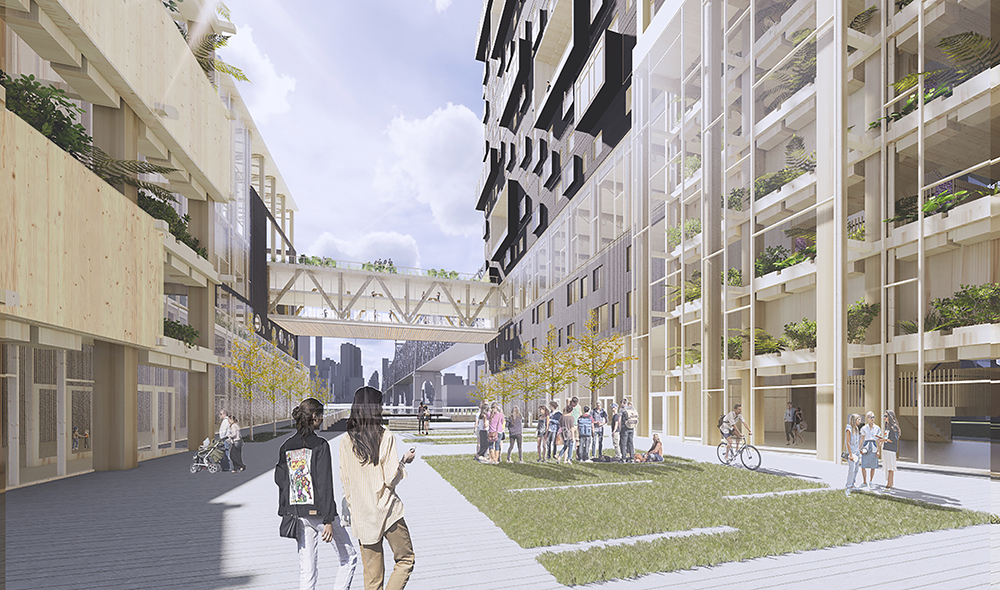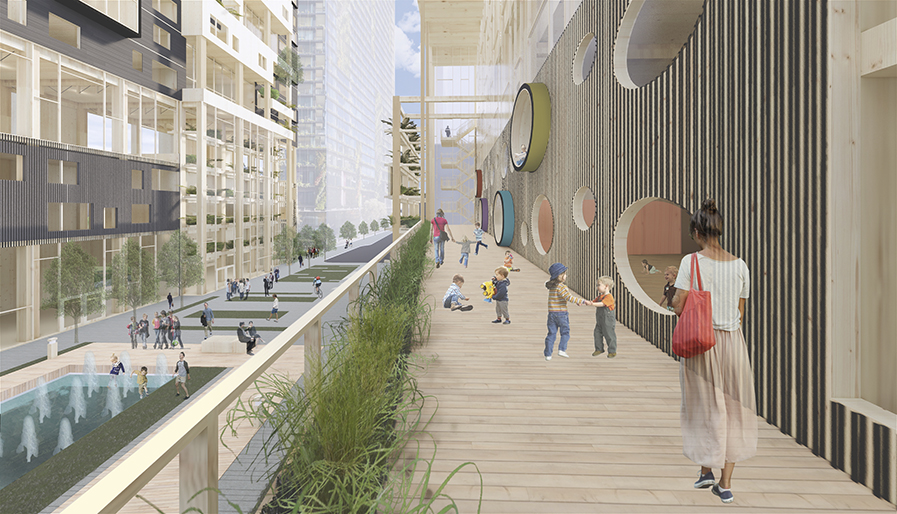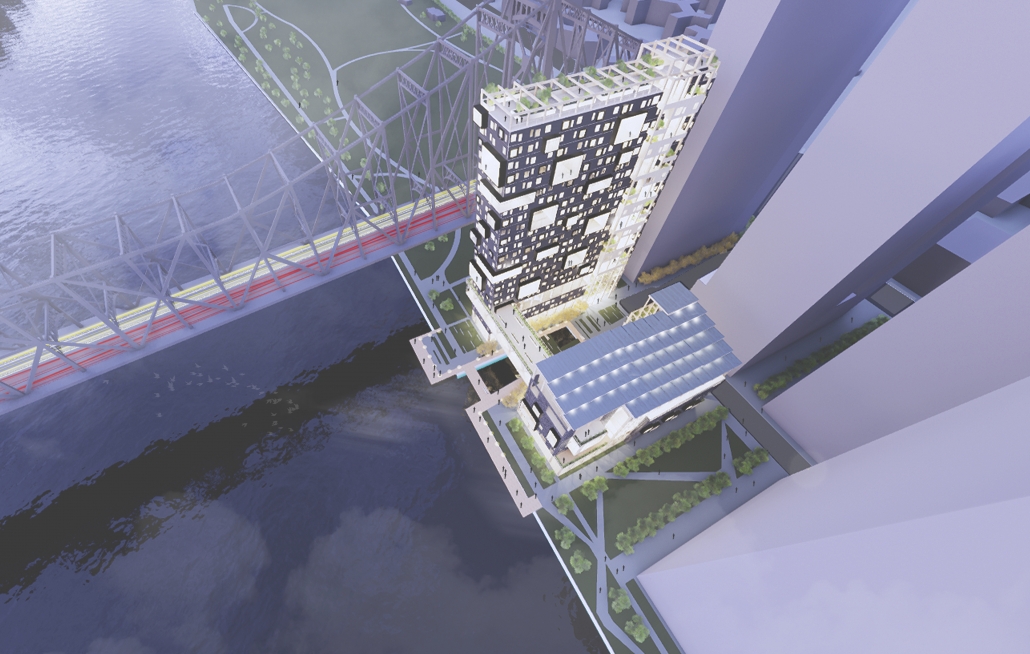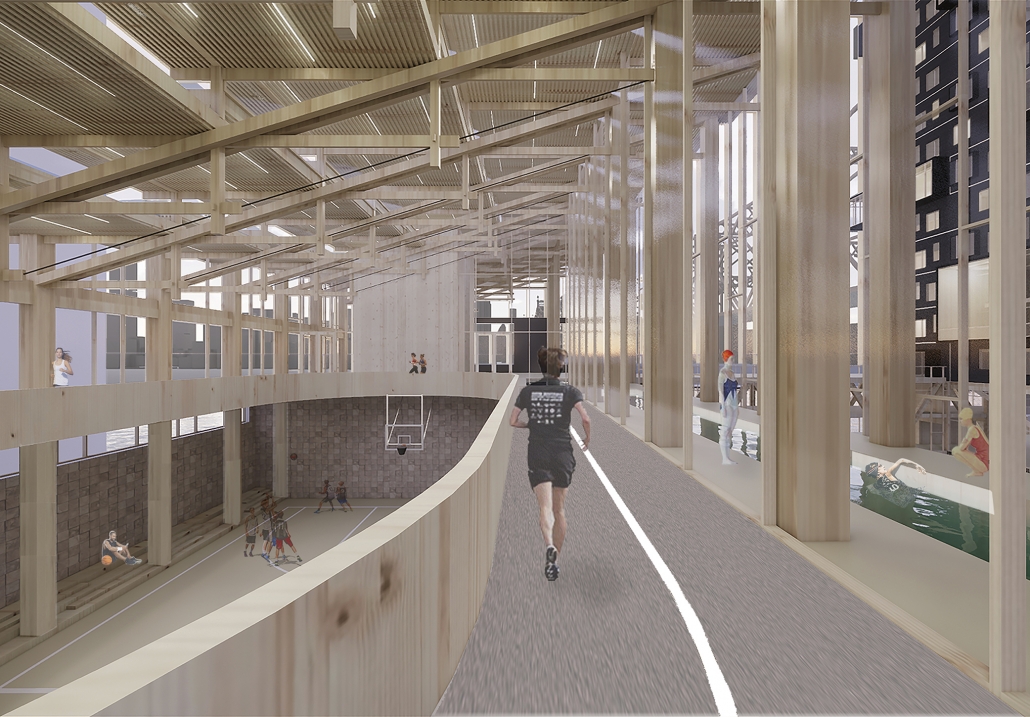2018-2019 Timber in the City
1st Place: APERTURE
Eric Bos & Trevor Wood
Aperture
Students: Eric Bos & Trevor Wood
Faculty: Peter Noonan
School: University of Maryland
Juror Comments
This top winning project, Aperture, demonstrates an intelligent selection of wood materials which creates an impeccable building. The orientation of the buildings creates a protective plaza linking the buildings to the community with a clear understanding of the urban context. The students have thoughtfully used timber construction with a variety of techniques throughout the project. The submission boards are clear, well designed and show a comprehensive understanding of the entire project proposal.
Project Description
Aperture envisions a dense waterfront promenade throughout Long Island City, of which the building site is only the beginning. The East River promenade connects Queens bridge Park to the North, with Hunters Point to the South and provides unique public space and a development impetus for the Queens riverfront.
The building parti reflects simple timber joinery, with a bridge being inserted like a mortise and tenon joint. This reflection of timber joinery continues in the detailing of structural systems and with extruded modules and bay windows penetrating the façade. These apertures reflect the flexibility of wood as a building material, where exterior and interior are visible in contrast to each-other. The building is clad in dark, charred wood and the apertures highlight the raw, blonde timber within.
The program is broken up into two buildings, creating a pedestrian street that continues the motion set up by the city grid to connect the public to waterfront amenities and a new ferry terminal. A threshold is created with extruded aggregations of plants that are integrated vertically along the lobbies and public spaces through a modular planter system resulting in opportunities for biophilia and additional carbon sequestration. The public programs are concentrated on the lower floors, with a physical bridge connecting housing with the wellness center and creating a gateway to the city. The Education Center classrooms are lifted off the ground floor to provide space for retail at ground level and to provide secure outdoor play space for children. Public space flows freely through the education and wellness centers. Occupiable roof spaces provide sheltered play areas for kids and incredible views to Manhattan for pool-goers.
Residential units use a modular system based on the standard CLT sheet to create units fitting between one and four modules each. The building is organized with skip-stop corridors to allow cross flow of air in many units. Single Loaded corridors provide an acoustic buffer from the Queensboro Bridge to the North. Every third floor includes a double height flexible social space with an outdoor terrace to provide usable, amenable space to small communities within the building. Larger public spaces are provided at the roof and fifth floor—where a physical connection is made between the residences and the wellness center, encouraging use.
Several different mass timber strategies are used to construct a planar residential tower and a trabeated community building. CLT panels are used in a structural “egg-crate” matrix that accentuates the modularity of the residences. Glulam columns and beams provide open and airy spaces for the community building, while DLT walls and roof panels provide embedded acoustic baffling, lighting, and a tactile, interactive surface for classroom walls. In total, the mass timber products provide a structural system similar to reinforced concrete with a fraction of the construction time and transportation costs, and a net-negative carbon footprint. Low-heat cladding materials like charred pine and cedar boards are naturally weather resistant and reduce the need for use of harmful chemicals.

 Study Architecture
Study Architecture  ProPEL
ProPEL 