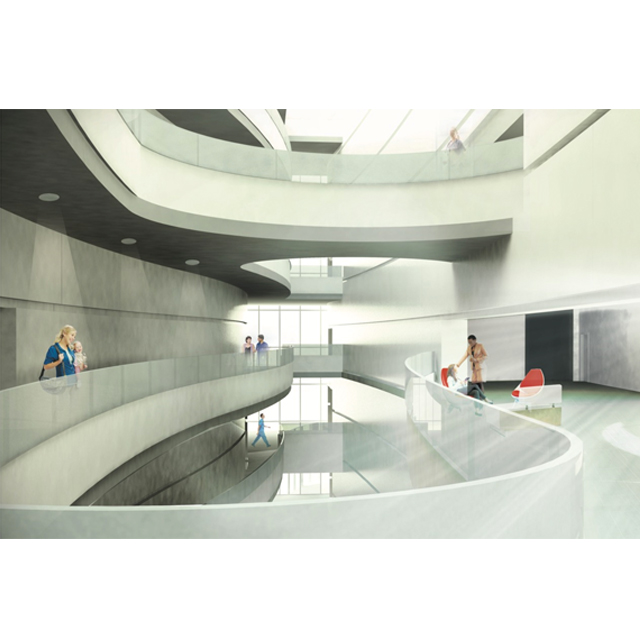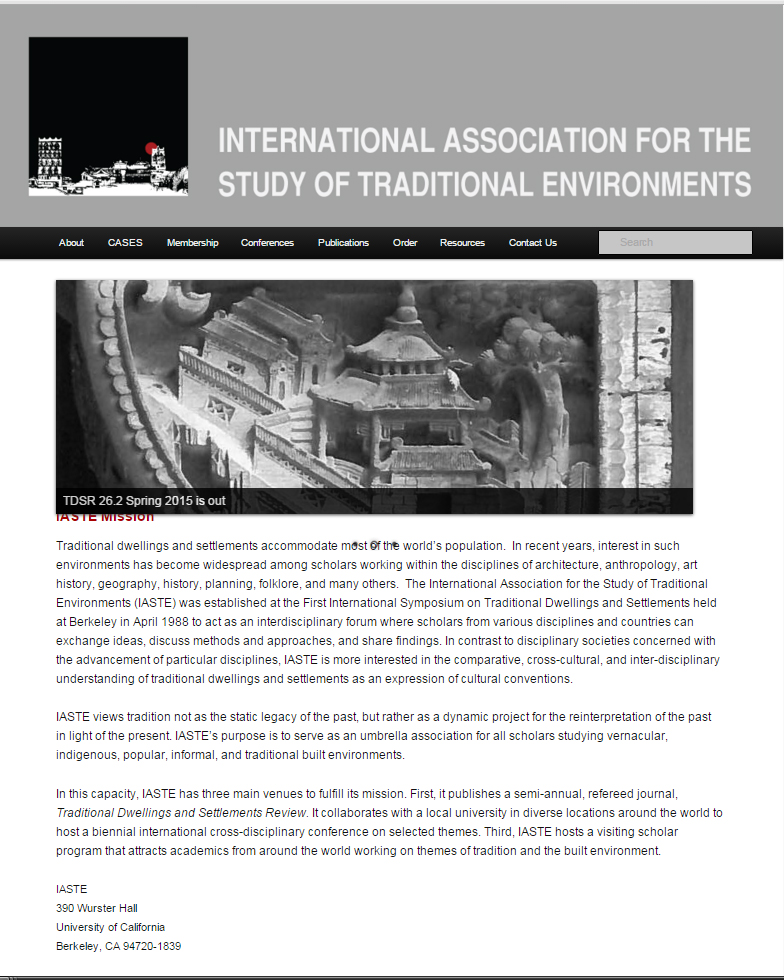University of Nebraska-Lincoln
College of Architecture Students Work with UNMC and MMI on Facility Design Concepts
Nothing is more exciting to a design student than the possibility of their designs actually being used in real-world situations. The work of UNL interior design and architecture students this past semester has set the groundwork for a new facility at the University of Nebraska Medical Center (UNMC).
When College of Architecture Instructor Sheila Elijah-Barnwell had heard that UNMC was considering a new facility for Munroe-Meyer Institute (MMI), a healthcare facility that focuses on individuals with intellectual and developmental disabilities, she jumped at the opportunity. She approached Dr. Wayne Stuberg, Professor and Interim Director of MMI, and Ron Schaefer, Interim Executive Director, Facilities Planning & Construction, with a proposal to involve her students in selecting a site and developing design concepts.
MMI welcomed the idea; in fact, a new facility had been on their radar for several years as part of their strategic campus plan and the idea of involving College of Architecture students in their strategic campus plan seemed like a great idea.
“Since we are part of the training institution of Nebraska, this was an ideal way to have UNMC collaborate with UNL on a project that would benefit the students as well as the families we serve,” said Dr. Stuberg.
“The facility is quite outdated, having first been built in the 50s and having been added on to twice,” commented Dr. Stuberg.
The College of Architecture and its students were equally excited, but they had their work cut out for them. This wasn’t just a weeklong project for these students. They spent a great portion of their semester researching multiple subjects related to this project even before developing design proposals.
In the beginning the students got to know MMI, who MMI was, what services they provided and who their clients were.
Next, students worked on site selection. They analyzed the UNMC campus and presented site proposals to the MMI administrators. Feedback from the MMI team was crucial to the students as they developed their preliminary designs further.
“Since we are multi-faceted in what we do, it was important for the students to understand how we should best be position within the new building,” Dr. Stuberg commented. “From these conversations, the students gained an understanding regarding the relationships between the departments and how to strategically locate those areas that shared clients or education and research interests.”
MMI met with the students again to go over their preliminary plans.
“We had some key requirements to be carried through for all conceptual plans such as a central reception area,” Dr. Stuberg said.
A centralized location would allow for multi-disciplinary evaluations and reduce the need for the client to move from one departmental area to the next.
The culmination of the entire process came at last in early December when the twelve teams presented their final proposals to the MMI administrators and directors. MMI representatives were impressed by the teams’ creativity and said they had come a long way during this process.
“They needed to understand the needs of a complex population including the clinicians, staff members, researchers, students, clients and client families,” Elijah-Barnwell explained. “They did a great job of processing all those needs and client requirements and created some -thoughtful design proposals.”
“We hit the ground running with our research,” explained Luke Abkes, fifth-year master of architecture student. Abkes said even before he put pen to paper, he did hours of research on the client and the Institution.
MMI was the ideal partner according to the faculty and students.
“MMI was great with communicating their ideas and giving us feedback; they were very generous with their time,” Abkes added. “MMI was as invested in this project as we were which created a mutual excitement for everything that was going on.”
The students appreciated input from outside of the classroom for a different perspective and experience.
“We were excited to finally have a real client and a real building that we were working on and they were excited because they were getting all of these brand new ideas from students who were thinking outside of the box, where as an architect, that they hire in the future, might be a little more bound by budget,” Abkes added.
Interior Design Instructor Stacy Spale thought having a real “client” pushed the students to excel. “The students did great with the client experience. I think the students always care more when it’s a real client, and it has real potential. In five or six years, some of the ideas our students presented might end up in the real new Munroe-Meyer Institute. That’s really exciting and inspiring. It gave them a since of purpose and direction. It’s not just an academic exercise, it has the potential to really change things.”
The average visitor might not understand the level of planning that goes into designing a building and all the considerations that are taken into account. However, these student teams thought of everything down to every material they chose and the reason for it. For example, they chose clear glass in areas where light can inspire people and open up a space and translucent or opaque glass in other areas where privacy was important.
Ashley Wojtalewicz, fourth-year interior design student and Luke Abkes’ interdisciplinary project partner, said the interior design students were assigned to detail out the recreational therapy area and the main lobby space. Both the architectural and the interior design students placed a great amount of consideration into the needs of MMI’s disabled patient population.
“With our material choices, the concept doesn’t really feel clinical at all but yet it still supports clinical activities, and that’s what we were going for as a team, we didn’t want the clients to feel like they were in an institution,” Wojtalewicz added.
Material choices were important to Wojtalewicz for user comfort. For example, many interior designers chose carpet in appropriate spaces not only for comfort but also the acoustics in the room.
Interior design finish materiality was also useful to guide the user through the facility in an intuitive, seamless way, also known as “wayfinding,” which was a common theme woven into many of the student proposals.
“Using materiality, there are different ways that we can give visual cues to the patient; so if they can’t read, they still know where to go,” commented Wojtalewicz. Wayfinding is spatial problem-solving using landmarks or visual cues. The interior design students used their material selections to intuitively lead patients through the building. In one proposal, all blue lines on the floor lead to the front desk and all red lines lead to physical therapy, etc. In another proposal, all the levels of the building have different wall colors to assist the visitor with wayfinding.
Both Wojtalewicz and Abkes, said their instructors were key contributors to the project’s success.
“My instructor, Stacy Spale, has given us really great feedback as we moved through the process,” commented Wojtalewicz. “She has a great deal of background in healthcare design.”
Abkes concurred and added, “My instructor Sheila is actually an adjunct professor who also works at HDR. She’s very well connected with a lot of the healthcare industry around Omaha. She was able to bring in real-world experience.”
From MMI’s standpoint, “It’s a win-win situation,” Dr. Stuberg said.
The students presented themselves and their ideas well and were very professional through the whole project. Dr. Stuberg admitted at times, the students would bring up ideas that MMI hadn’t even thought of yet. Dr. Stuberg said he can see components of the student designs being incorporated into the final facility. He added that their designs and research will definitely be part of the foundational document they give the contracted architectural firm.
When asked if he would partner with the College of Architecture again given a similar opportunity, Dr. Stuberg responded, “I would do this again in a heartbeat!”

 Study Architecture
Study Architecture  ProPEL
ProPEL 


