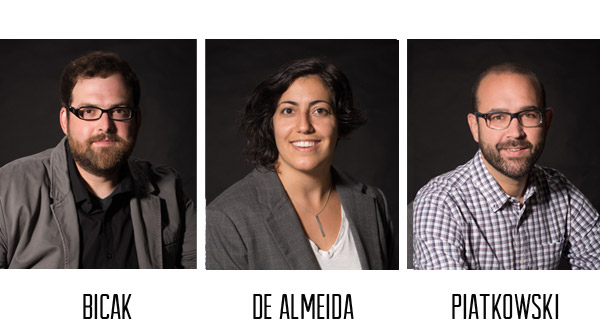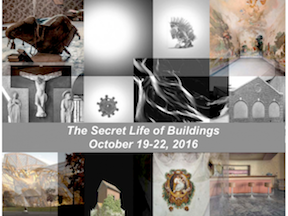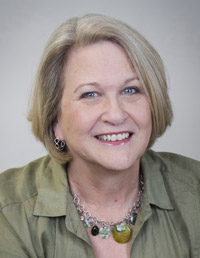University of Nebraska-Lincoln
The College of Architecture announces the hiring of three faculty members: Nathan Bicak, Assistant Professor of Interior Design; Cathy De Almeida, Assistant Professor of Landscape Architecture; and Daniel Piatkowski, Assistant Professor of Community and Regional Planning.
Before coming to UNL, Bicak served as an assistant professor with the Department of Design at Radford University in Virginia, where he received grant funding to implement an interdisciplinary, tiny house design/build class and established maker spaces across campus. Working collaboratively with the Radford University Environmental Center and an interdisciplinary group of faculty and students, Bicak contributed design, prototype development, digital fabrication and sensor automation to a research project focused on the construction of a food waste bioreactor.
He has presented his work at national conferences including NeoCon, the Environmental Design Research Association and the Interior Design Educators Council. Bicak has spoken on a wide variety of topics, notables include the utilization of drones to enhance construction education and monitoring, residential criteria for individuals with autism spectrum disorder and the efficacy of making and prototyping for the enhancement of spatial understanding in interior design education.
Bicak plans to continue his research studying the social, ecological and economic impacts of small-scale living solutions, particularly through the interdisciplinary design/build delivery method. Possible future projects include an exploration and needs analysis for small-scale, housing in the rural environment.
Furthermore, Bicak gained valuable practical experience as an architectural designer with Narrative Design Studio in Lincoln as well as with Dwellings Co, an affordable housing start-up based in Blacksburg, Virginia.
Bicak will be teaching courses in education design, material application, building codes, construction methodologies and construction documentation.
Before joining the College of Architecture, De Almeida was a landscape architecture lecturer with Cornell University in Ithaca, New York. She taught undergraduate and graduate design studios that focused on waste reuse processes in brownfield transformation. The concept focused on the creation of multi-layered, hybrid landscapes that were economically generative, ecologically rich, cultural destinations.
She was also an associate at Whitham Planning and Design in Ithaca, where she worked as a landscape architect and planner on numerous urban infill projects, including the transformation of a deindustrialized, superfund site into a mixed-use district known as the Chain Works District.
De Almeida’s research and design interests focus on material and energy reuse in diversified site programming to promote resilience, adaptation and flexibility in design. She is particularly interested in designing landscapes that allow waste streams from one system to become fuel for other systems. Her landscape lifecycles design-research synthesizes lifecycle approaches with concepts of industrial ecology and urban metabolism. These interests promote the restructuring of local and regional infrastructural systems to reclaim vulnerable sites and territories associated with perceived undesirable conditions, and explore the relationships between environmental justice, waste and brownfields. She is ultimately interested in how humans interact with ecological systems and resources and how design can improve these relationships by establishing symbiotic, hybrid bio-cultural systems. In addition to waste, De Almeida is also interested in intangible and ephemeral forces such as heat, wind and humidity – as media of design.
De Almeida has lectured about her work at Cornell University, Rensselaer Polytechnic Institute, SUNY ESF and the DredgeFest: Great Lakes Symposium, and will present a forthcoming paper at the Landscape Architecture as Necessity Conference in September hosted by the University of Southern California.
De Almeida will be teaching materiality, design making and alternative landscape-based design strategies for brownfield redevelopment.
Piatkowski comes from Savannah State University where he was assistant professor of urban studies and planning. Prior to that position he was an NSF-IGERT trainee earning his PhD with the Civil Engineering department at the University of Colorado, Denver.
Piatkowski’s research focuses on how land use and transportation planning can foster equitable and sustainable communities. Piatkowski is particularly interested in the ways in which planning for walking and bicycling as viable modes of transportation can transform communities. Recent work includes: the interaction between “carrots and sticks” in travel behavior decisions, social media tools and equitable community engagement and the phenomenon of “scofflaw bicycling” – why bicyclists break the rules of the road. His research has been featured on National Public Radio, the Washington Post, the Atlantic, and CityLab’s “Future of Transportation” series.
Piatkowski has been published numerous times in peer review journals including The Journal of Travel Behaviour and Society, Transport Policy, Journal of Urban Planning and Development, Journal of Transport and Health, Urban Design International, and the Journal of Transportation of the Institute of Transportation Engineers. He has presented his work nationally at the Congress for the New Urbanism, the Transportation Research Board and the International Association of Travel Behavior Researchers. Future scheduled presentations include the Association of Collegiate Schools of Planning’s Annual Conference in Portland, Oregon, where he will present his research on “scofflaw bicycling” and serve as a session panelist for historic preservation and livability.
At UNL, Piatkowski will teach land use and transportation, urban design and research methods.
“We are fortunate to have these three talented individuals join our College, to continue their academic careers and exciting research paths, and to contribute to the rich curriculum and content we provide our students,” commented Katherine Ankerson, College of Architecture Dean.

 Study Architecture
Study Architecture  ProPEL
ProPEL 





