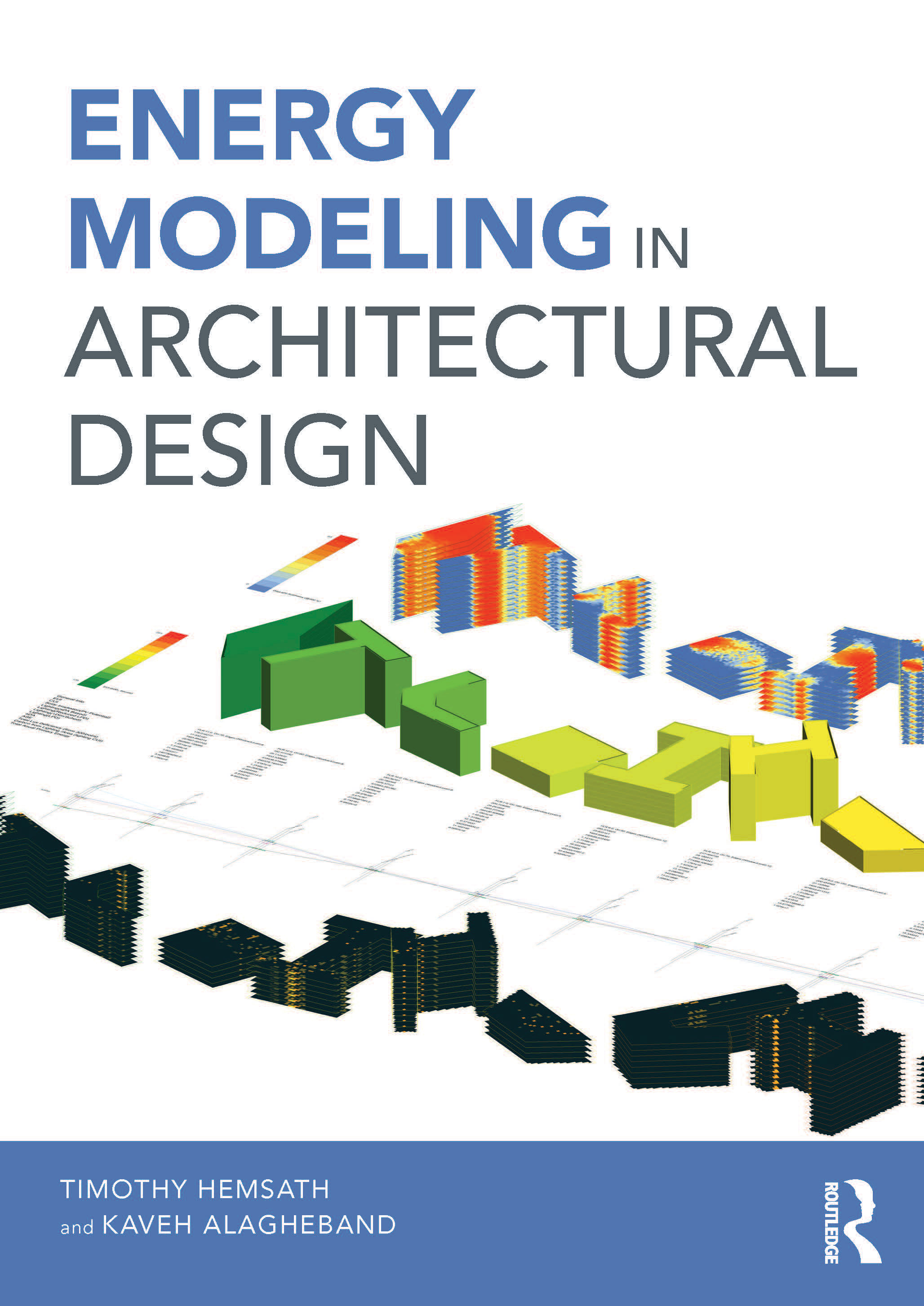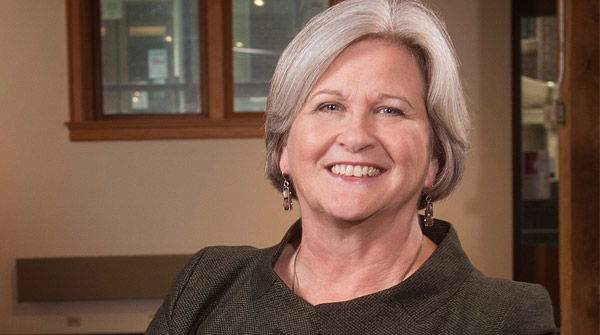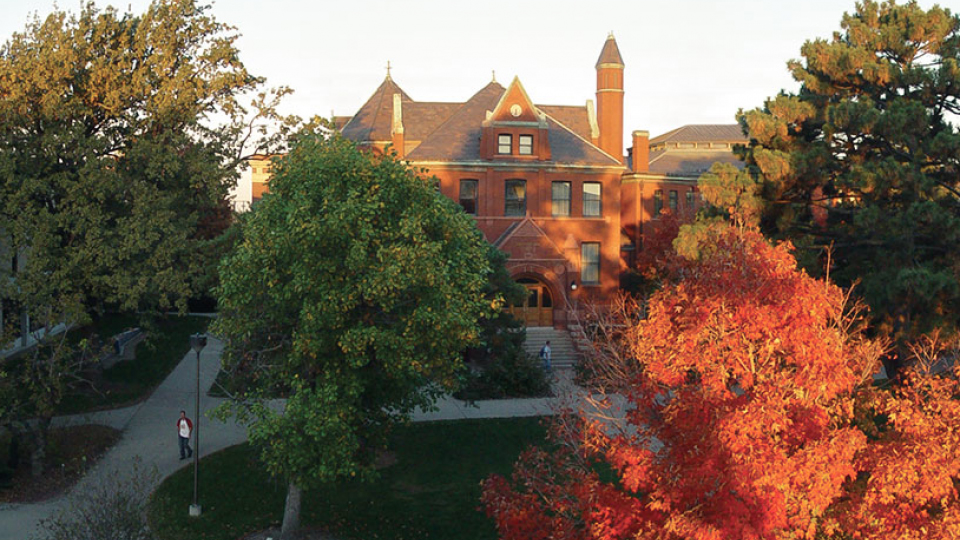Interview with Chan Published
“Data Operation, Digital Architecture and the Phenomenon of Design Thinking,” an interview of architecture Professor Chiu-Shui Chan by alumnus Yu-Ngok Lo (BArch 2004 Architecture), AIA, was published in the Connection, the Architecture and Design Journal of the Young Architects Forum. [Download this issue]
Articles by Goché Published in International Journals
“Black Contemporary: Field Notes and Other Peculiar Posts,” an article by architecture Assistant Professor Peter Goché (BArch 1991 / MArch 2005 Architecture), was published in Blur: d3:dialog international journal of architecture + design, vol. II. Another article titled “Black Contemporary” has been published in “Material Vocabularies,” the International Journal of Interior Architecture and Spatial Design, Vol. 4. An exhibition of artwork by Goché, Chiaroscuro: Material Modalities and Immaterial Harmonics, was exhibited Sept. 1-8 at the University of Florida School of Architecture Gallery.
Article by Goché Published in Architecture and Culture Journal
“Chiaroscuro: A Theoretical Valence,” an article by architecture Assistant Professor Peter Goché, has been published in Architecture and Culture, Volume 4, 2016, Issue 3: This Thing Called Theory.
Goché to Exhibit Work in MACAA Juried Exhibition
Peter Goché, assistant professor of architecture, exhibited several production works – a video (Oscillation), and a print (Pallet Print) and a three dimensional paper work (98.6 lbs) in “Better than Art,” a juried show by Mid-America College Art Association (MACAA) that featured the work of artists from across the country. The show ran Oct. 27-Nov. 30.
Passe Coauthors Book Chapter on Passive Solar Design Strategies
A chapter on Iowa State’s entry in the 2009 US DOE Solar Decathlon and passive solar design strategies coauthored by Ulrike Passe, associate professor of architecture and director of the ISU Center for Building Energy Research, and Tim Lentz (BS 2008 / MS 2010 Mechanical Engineering), who was the mechanical engineering student lead on the Interlock House project, is part of the book Low Energy Low Carbon Architecture: Recent Advances and Future Directions (CRC Press, 2016) by Khaled Al-Sallal. Chapter 4: “Designing Passive Solar-Heated Spaces” focuses on reducing energy use through passive heating of building spaces.
Book Co-authored by Ji Published in South Korea
Architecture Lecturer Jungwoo Ji is one of six co-authors of Play Changes Children, a book published in South Korea. He wrote about “An Architect’s View of Making a Playground,” which includes mention of his DES 340: Design for Kids studio at Iowa State and work by his firm, EUS architects.
Work by Hur part of Seoul Exhibition
“Beyond the Boundary,” a project by Bosuk Hur (BArch 2005 / MArch 2006 Architecture), lecturer in architecture, and Youngsu Lee (BArch 2006 Architecture), both of folio architecture, was part of the “NY Contemporary 8 @ Seoul” exhibition Nov. 2 through Dec. 12 at Superior Gallery in Seoul, South Korea.
Work by Squire Part of Des Moines Art Center Exhibition
“Gladiators” (lithograph, 2013) by architecture Professor Mitchell Squire (BArch 1994 / MArch 2001 Architecture) was part of the Heavy Heavy Hangs Over Thy Headexhibition at the Des Moines Art Center. The show features 38 works by artists from the 16th century to the present that depict firearms, shooters or victims of gun violence.
Squire to Deliver 2 Public Lectures
Mitchell Squire, professor of architecture, delivered two public lectures in October. He presented “Talk to the Wood” Oct. 25 at Woodbury School of Architecture in Los Angeles, California. For the Durades Dialogue at Minneapolis Institute of Art in Minneapolis, Minnesota, on Oct. 27, Squire gave a visual presentation of his work and discussed the issues that drive him with James Garrett Jr., AIA followed by a Q&A session.
Squire Helps Bring ‘Truth Booth’ to Des Moines
Architecture Professor Mitchell Squire co-sponsored “The Truth Booth” with the Greater Des Moines Public Art Foundation Wednesday, Sept. 28, in Cowles Commons and Thursday, Sept. 29, in Western Gateway Park in Des Moines. This inflatable, interactive artwork in the shape of a giant speech bubble captured two-minute-long video segments of anyone willing to share their thoughts and opinions as they complete the statement “The truth is…” The booth’s video is compiled, edited and presented in public exhibitions at select art institutions as well as online platforms.
Article Highlights Design Communication Class Projects in Manning
“Art into Life: ISU students’ designs to be incorporated in Manning,” an article by reporter Rebecca McKinsey, was published recently in the Carroll Daily Times Herald. The story highlights projects for the city of Manning proposed by students in architecture Lecturer Reinaldo Correa’s DSN S 232: Design Communication class this fall. The class of nearly 30 students included a wide range of majors from across campus.

 Study Architecture
Study Architecture  ProPEL
ProPEL 



