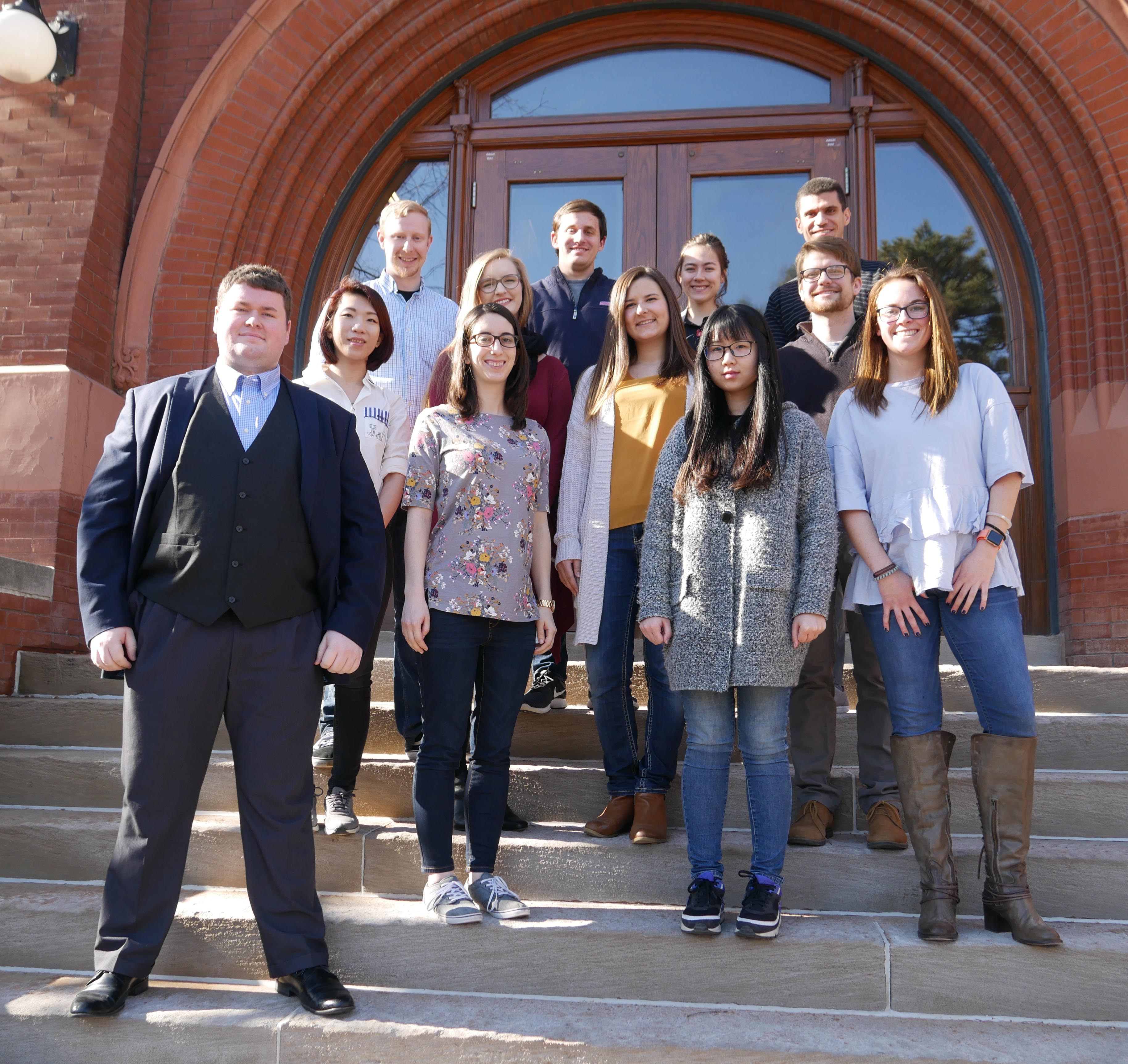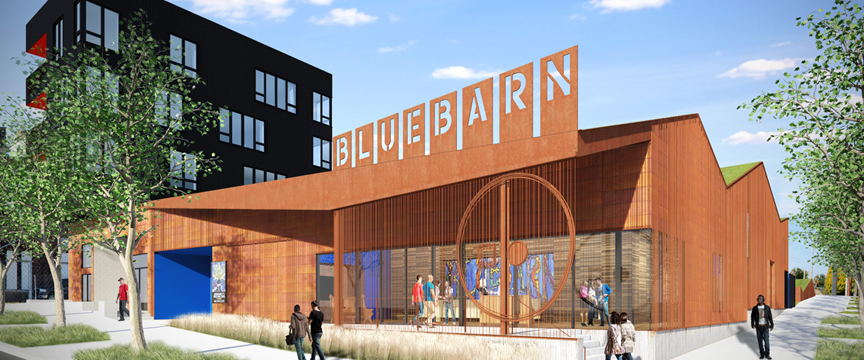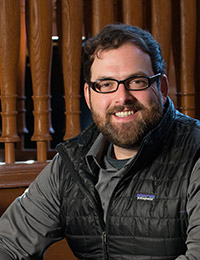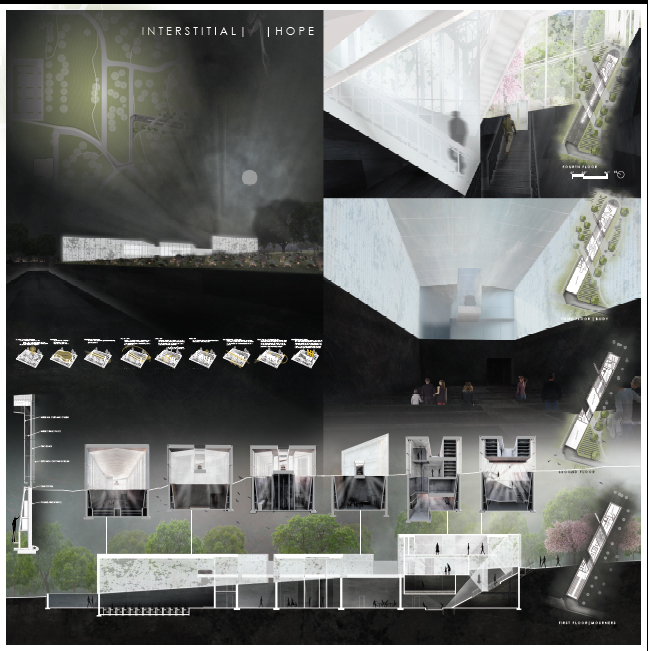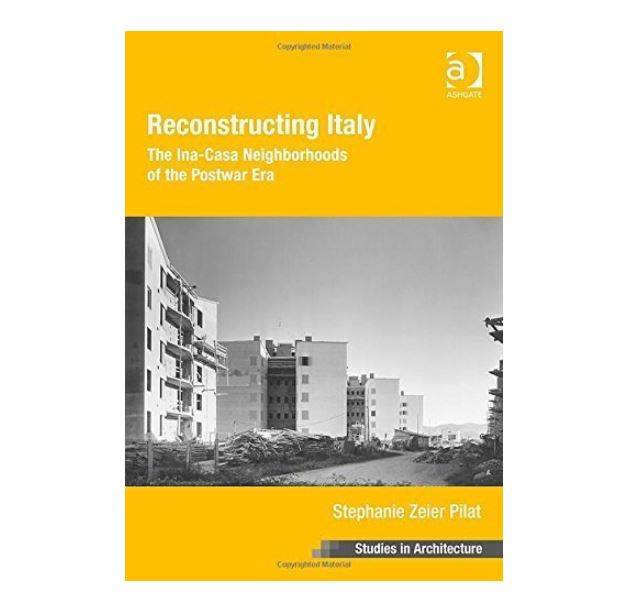University of Nebraska-Lincoln
Architecture Students Designing and Building Innovative Facilities in Nebraska and Beyond
Integrated into the pedagogy of the College of Architecture’s advanced coursework is the opportunity to participate in design-build projects that engage master of architecture students in the entire build process from conception to construction. Assistant Professor of Architecture Jason Griffiths has recently managed and instructed several design-builds including one in Oregon and is currently engaged in the construction of two more design-builds in Nebraska.
The two design-build projects in progress are the South Sioux City, Nebraska, Community Orchard multi-purpose, storage/meeting facility and the Baxa Cabin at the Cedar Point Biological Station near Ogallala, Nebraska. Prior to those projects, architecture students completed an Oregon classroom cabin in 2016.
For design-build projects, typically the instructor collaborates with a non-profit partner to construct a community-based, socially responsible building. The college picks an educational partner who because of their non-profit status is unlikely to afford the expertise of a professional firm but would mutually benefit from engaging in the educational endeavor, as would the local community it serves.
As part of a land-grant university system, service-learning projects are engrained in the college’s culture and are embodied by their mission to provide students with socially significant, public service and community outreach learning opportunities.
“It is important we partner with Nebraska organizations so the community sees and benefits from the outcomes. It allows us to play a direct part in the state and in the community we live in,” commented Griffiths. “It’s a mutually beneficial partnership.”
In the end, the design-build nonprofit partners receive a unique, locally-designed project and at the same time, they are investing in tomorrow’s workforce.
“Working with these students is great, seeing them work through all the different concepts and learning how to work together to get the best design is always a great process,” commented Gene Maffit South Sioux City parks director and design-build orchard facility project collaborator. “The city absolutely would do another project with UNL’s architecture program. It was a great experience.”
Another South Sioux City orchard facility project collaborator, Forest Products Program Leader Adam Smith from the Nebraska Forest Service said he was very impressed with the student efforts and the expertise of the faculty. “Working with (faculty members) Jason Griffiths and Jeff Day has been great,” commented Smith. “They are very innovative and engaged with their students and projects. If we had the opportunity to continue efforts with architecture, we would jump at it. In fact Jason and I received a grant to continue CLT work until 2020, so we are already planning future activities, and we hope to keep this partnership strong even after the grant is complete.”
Griffiths explains design-build has a pedagogy of its own and is an invaluable component of the program’s curriculum.
“The beauty of this type of educational endeavor is the students learn by doing,” Griffiths commented. “By designing and building the structures from beginning to end, students learn how windows open and close, how doors slide open or how to support a staircase and so forth,” commented Griffiths.
He adds, another student benefit of design-build projects is a greater understanding of materials used in the building process.
“Does a certain material create a sense of warmth, does its texture add or detract from the design or does the material resonate sound? These are all considerations in the material selection process,” commented Griffiths.
However at the end of the project, the students are not just judged on their ability to produce a piece of architecture but also its aesthetics. The instructors take special care to impress upon students the value and quality of a space, how light passes through the building or how light affects the mood of a space.
“Assignments like these give students more confidence with real-life customers and projects. We have to serve the client and serve the people who will use the building,” Griffiths explains.
Design-builds can have a transformative impact on a student’s education, reinforcing and solidifying the knowledge they learn in the classroom.
“As an architecture student, I have had a lot of experience with creativity, theory and application in the realm of computer modeling and scale models,” commented Aubrey Wassung. “Design-Build with Jason has taken my theoretical designs into a reality where those skills meet real-world applications. As a student working on the South Sioux City orchard facility from start to finish, I have developed skills such as a better understanding of design verses construction; learning hands on techniques of building; and the collaboration process between structural engineering, fabricators, suppliers, client relations, budgeting and even international customs. Design-build has broadened my sense of what it really takes to construct a building and the amount of effort, time and processes involved.”
All three of Griffiths’ design-build projects utilize Cross–Laminated Timber (CLT) a medium he specializes in. The CLT wood is a large-scale, prefabricated, solid engineered wood panel. A CLT panel consists of several layers of kiln-dried lumber boards stacked in alternating directions, bonded with structural adhesives and pressed to form a solid, straight, rectangular panel similar to plywood but larger and can be ordered to builder specifications, so the entire build project can be delivered on site precut and ready to assemble.
Griffiths’ first CLT design-build project with UNL was the “Emerge” cabin in Oregon. The micro dwelling was built in the summer of 2016 by 13 students from his design-build three-week course. Created in partnership with the Bauman Family Tree Farm and general contractor Justin Austen Design, the educational cabin serves as a gathering place for small elementary school tour groups wanting to learn about sustainable forestry. The 80 sq. ft. dwelling has been featured by ArchDaily and has received a regional Woodworks Wood Design Award.
Griffiths’ two in-progress, design-build projects in Nebraska have been intensive collaborative endeavors from the start involving both public and private sector partners.
South Sioux City administrators and Nebraska Forest Service staff first approached Griffiths about a possible student design research project involving a community orchard storage facility in 2016. With the college agreeing to the project, concept designs and partner collaborations started in the fall. Over the course of two semesters, the college and its project partners met numerous times on location and also on campus for client consultations, design concept critiques, budget development and negotiations with contractors and suppliers. They eventually chose Randy Voss Construction as the project general contractor to assist in the construction.
One of the unique project design attributes is its use of ash for the building’s cladding. Emerald ash borer beetles have plagued the city in recent years as they have across the country leaving the city with thousands of dying and dead trees to either recycle or dispose. The city had hoped to recycle the trees that were lost by utilizing the ash timber in the construction process. Surprisingly trees killed by emerald ash borer are still useful because the insect does not damage the interior portion of the wood when it kills the tree. In fact, ash wood has many redeeming qualities and often makes a good oak substitute.
Once complete, the 256 sq. ft. facility with accessible restrooms will serve as meeting space and a tool storage area for the organic community garden/orchard.
The Cedar Point Biological Station cabin originated as a fall 2016 studio research project working with the station’s associate director Jon Garbisch. The Cedar Point Biological Station serves as a field research facility and experiential classroom for Nebraska’s School of Biological Sciences. Since they were in need of another residence cabin for summer students, Garbisch and Griffiths thought this would be an ideal studio design project. After much collaboration and consultation with Garbisch, Griffiths and the design studio students created some design concepts for the residence cabin. However, the project had no real prospects for being built until they found University of Nebraska Medical Center alumnus and donor Dr. Mark Daniel Baxa who agreed to sponsor the build. Shortly thereafter, UNL facilities signed on RBP Construction as the project’s general contractor and the dream of this 420 sq.ft. building quickly took off.
“It was extremely important for the team to have Mark play a part in the site’s planning and design,” explained Griffiths. “We wanted him to see the concepts and part of the construction before he passed on. So the clock was ticking and it gave our project a sense of real urgency. As I understand it, Mark attended the Cedar Point Biological Station and his work there enabled him to get accepted into medical school, and it changed his life. Mark held many fond memories of the Cedar Point Biological Station, and that’s why this donation was so important to him.”
Now the Nebraska design-builds are in their final stages of construction. Griffiths has a team of students enrolled in independent study this semester working on finishing touches such as the windows, stairs, shutters and building exteriors and general preparation for the facility’s grand opening scheduled tentatively for late spring.
The CLT project sponsors included Dr. Mark Daniel Baxa, Bauman Family Tree Farm, D.R. Johnson Wood Innovations, Structurlam, Smartlam, the Edwin Cramer Memorial Fund-University of Nebraska Foundation and the Dana Family Fund- University of Nebraska Foundation.
CLT project collaborators include Nebraska Forest Products Program Leader Adam Smith, Forest Products Marketing Coordinator Heather Nobert, South Sioux City Administrator Lance Hedquist, South Sioux City Parks Director Gene Maffit and Cedar Point Biological Station Associate Director Jon Garbisch.
Students involved in the design-build projects are David Alcala, Alfredo Vera, Virginia Gormley, Ruslan White, Eric Engler, Danielle Durham, Devin McLean, Scott Kenny, Justin DeFields, Darian Scott, Kristen Schulte, Joseph Croghan, Hannah Christy, Kevin Baitey, Sean Coffey, Jacob Doyle, Alexander Eastman, Mackenzie Gibbens, Phung Hong, Allen Phengmarath, Ryan Plager, Rachel Plamann, Salem Topalovic, Evan Wermers, Adrian Silva, Rousol Aribi, Mitchell Znamenacek , Hasan Shurrab, Jose Cano, Jacob Trail, Ezra Young, Abdullah Alghamdi, Dayna Bartels, Andrew Hicks, Mallory Lane, Julio Munoz, Paige Nelsen, Bingcheng Wang and Aubrey Wassung.
Photo courtesy of Hasan Shurrab

 Study Architecture
Study Architecture  ProPEL
ProPEL 
