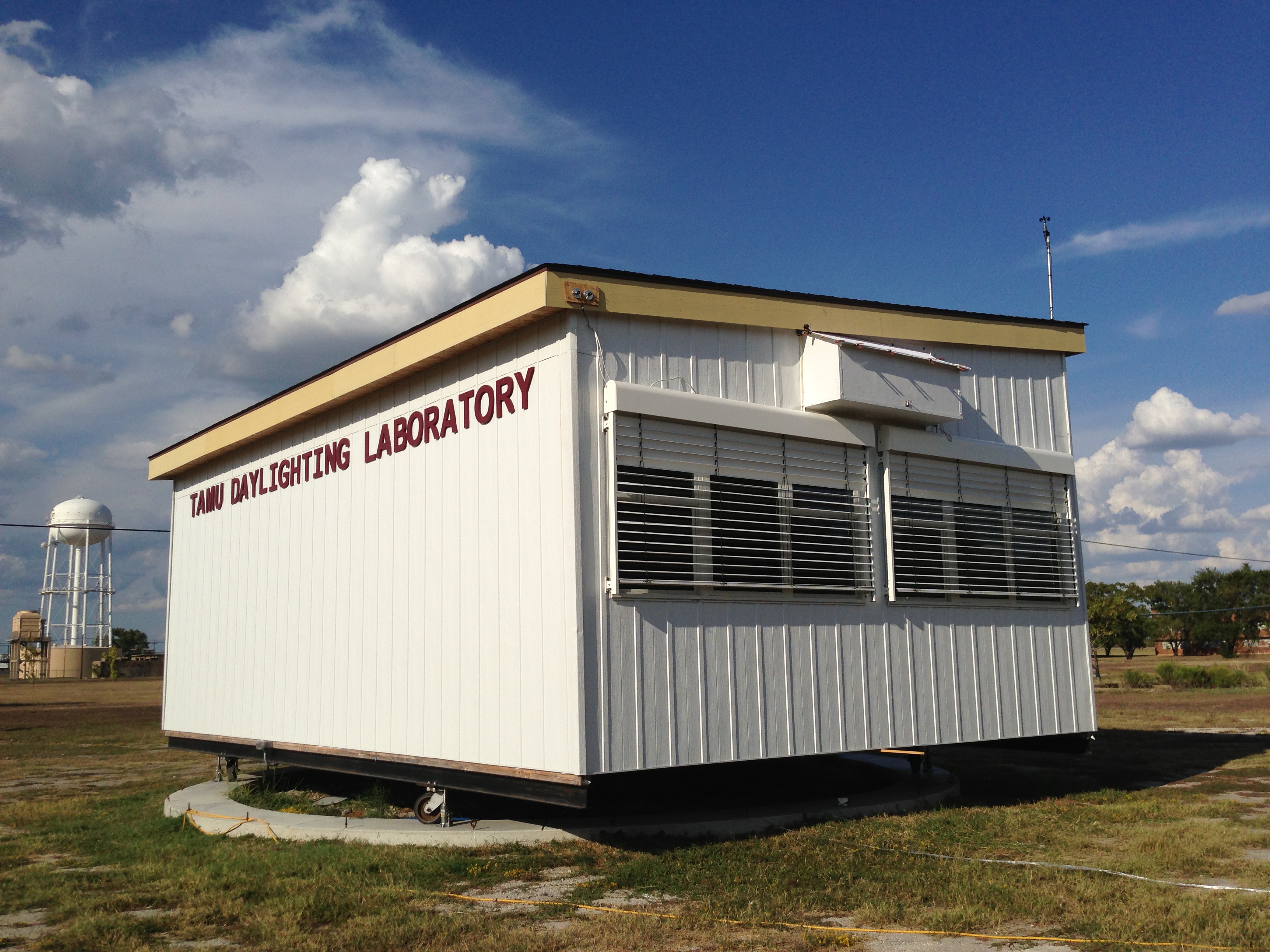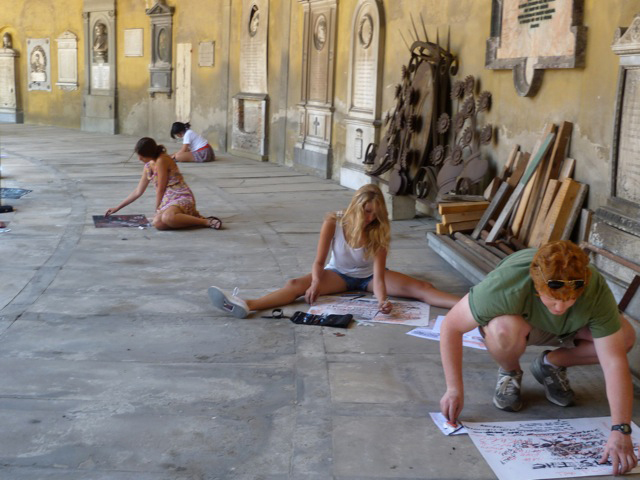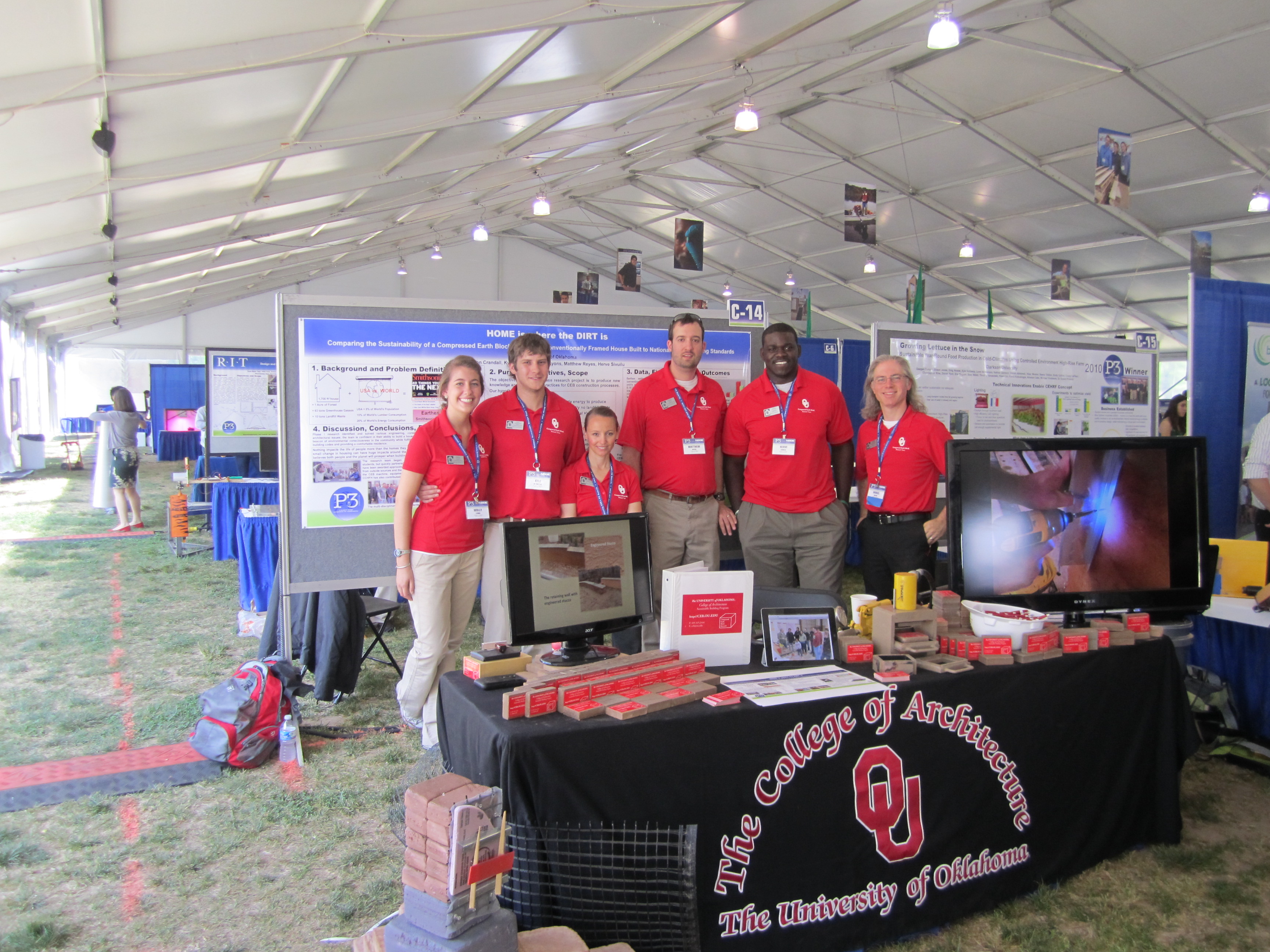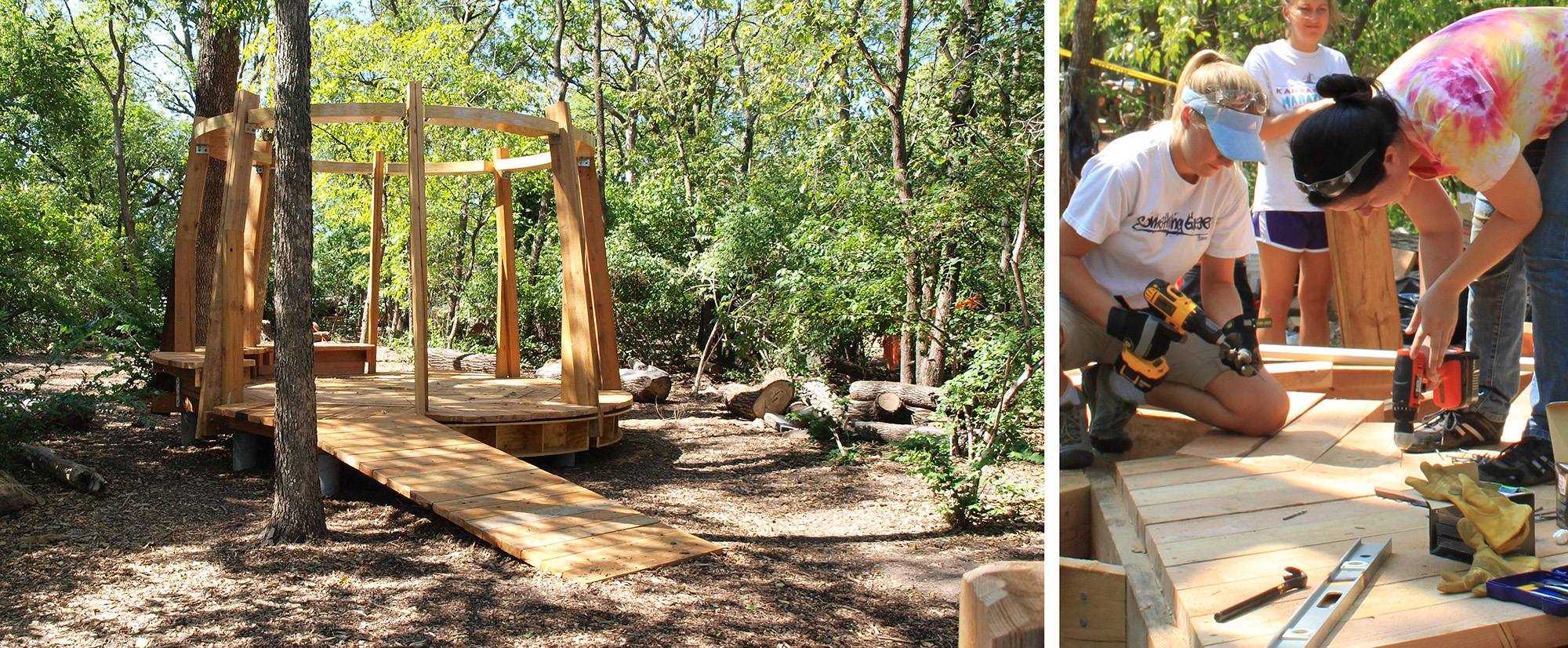Texas A&M University
NewTAMU 360º Rotating Lighting Lab
A new daylighting lab, funded by an EPA P3 Phase II grant and several manufacturing companies, has been built at the College of Architecture of Texas A&M University. This lab has an area of 600 ft2, and represents a workspace of 20 ft wide, 30 ft deep and 8 ft high with 3 ft high ceiling plenum. The façade has two windows, 9 ft wide by 5 ft high. The lab is elevated from ground level and is supported by four pivoting axle casters over a concrete donut. The lab has a weather station on the roof, and exterior horizontal and vertical illuminance sensors. A removable partition along the center can divide the lab in two identical spaces with a window to compare different building technologies or conditions. The lab rotates at any angle from True South simulating rooms with different façade orientations. No building obstructions are around the lab, and the annual percentage of sunny and partly cloudy days is 85%. These favorable conditions allow us to conduct daylighting tests all year-round.
The current testing configuration includes two external automated louvers with dual slat adjustments, energy efficient electric lighting, lighting controls, DALI system, air conditioning, automated controller, HDR photo equipment, and a data acquisition system. The entire configuration is remotely controlled and accessed via Internet. Energy consumption due to A/C and electric lighting is collected to evaluate the performance of the integrated building systems in a location predominantly hot and humid.
This rotating lab will be used to conduct a comprehensive assessment of lighting and energy performance as well as occupants’ preferences of building envelope and lighting technologies. We have been using it to evaluate the lighting and energy performance of our horizontal passive solar light pipe designs throughout a year at different latitudes and building orientations. Recently, we have collected occupants’ preferences between static and automated external louvers for different sun’s positions. Occupants’ were exposed to several solar positions using our rotating system that simulates different times of the day.
This lab is a powerful educational tool for students and faculty, and will serve as a research facility for the scientific community to evaluate complex envelope and lighting technologies. We aimed for a low-cost experimental facility that can serve as a research tool, and as an educational facility to train future architects, lighting designers and engineers. This lab serves as an extension of the classroom to provide a more practical understanding of lighting and its interactions with several building components. These facilities are also demonstration rooms of energy-efficient building technologies. Several undergraduate, masters and doctoral students from Architecture, Construction Science, Electrical and Civil Engineering participated in the construction of many of the lab components.
More information about the lab is available at: http://research.arch.tamu.edu/daylight

 Study Architecture
Study Architecture  ProPEL
ProPEL 



