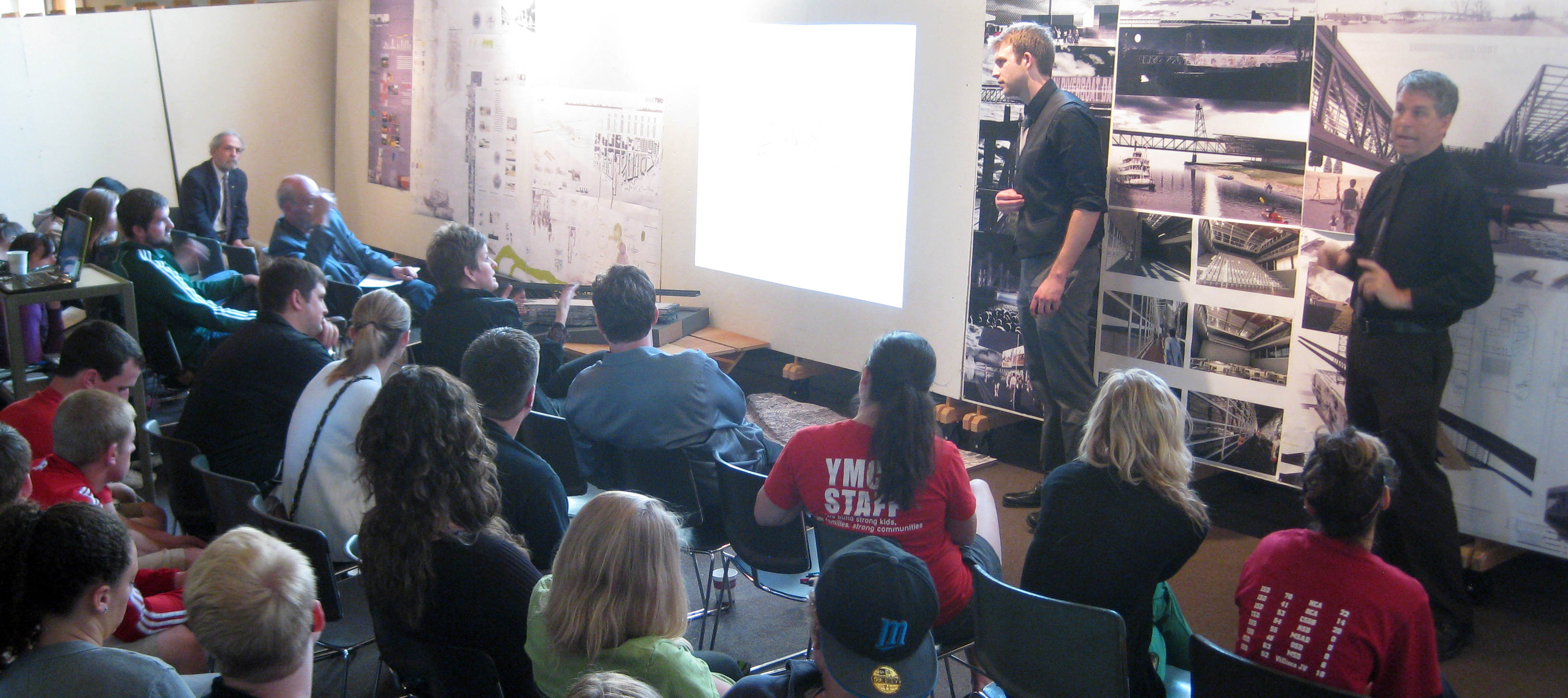ComEd announced the winners of its “Powerful Design” contest, in which local architecture students created design concepts for a new training facility on Chicago’s South Side, on May 1. IIT architecture undergraduate students Andrea Zuniga and Daniel Caven created the winning entry, entitled “Seed of Light.” The contest also included teams from the School of the Art Institute of Chicago (SAIC) and the University of Illinois at Chicago (UIC).
The winning team members will receive paid summer internships at Design Organization, the Chicago architecture firm selected by ComEd to design the new facility. The winning team also will receive a $1,500 cash prize to be split evenly among the team members.
“We’re excited to engage with aspiring architects and provide students with a real-world opportunity to showcase their skills,” said Anne Pramaggiore, president and CEO, ComEd, at a news conference at the Chicago Architecture Foundation.
Pramaggiore served as a member of the contest jury, which included Jeanne Gang, principal and founder of Studio Gang Architects; Lourdes Gonzalez, senior vice president of Primera Engineers; Raj Gupta, CEO of Environmental Systems Design, Inc.; and Wilbur Milhouse III, president and CEO at Milhouse Engineering & Construction.
“Selecting a winner was not easy as all of the entries were very strong,” said Raj Gupta. “It is exciting to see such talented aspiring architects developing design concepts at this level.”
Participants were at least fourth-year undergraduate or master’s students. While “Seed of Light” won first place, other prize winners included the “Looking In, Climbing Up” entry from UIC, the “Arena” entry from UIC, and the “Aletheia” entry from the SAIC.
“We’re excited to offer internships to the talented winners of this competition,” said Spero Valavanis, president of Design Organization. “They have demonstrated considerable skill, creativity and vision and we are eager to work with them and ComEd on this important project.”
As part of the company’s $2.6 billion investment under the Energy Infrastructure Modernization Act enacted last fall by the Illinois General Assembly, ComEd will build a LEED-certified facility to train a new generation of utility workers in the advanced skills needed to modernize the electric grid. The training center will contain classrooms, office space, new technology exhibits, conference rooms and student break areas. It also will feature 20 indoor underground cable-splicing bays, a weather-protected pole yard, overhead conductors, distribution automation equipment, manholes and substation equipment for use by trainees. ComEd plans to begin construction on the facility later this year.
“We are proud to be part of this process and to showcase the work of local architecture students,” said Lynn J. Osmond, president and CEO of the Chicago Architecture Foundation. “We encourage Chicagoans to come see the works of these talented students enrolled in the top architecture programs in a city known for great architecture.”
The Powerful Design contestants were honored at an awards ceremony at 5:30 p.m. on May 1 at the Chicago Architecture Foundation. The entries will be on display through May 23, 2012.
Master of Architecture student Anne Dudek was chosen as AIA Chicago’s 2012 Martin Roche Travel Scholar. Dudek will use the $5,000 grant to travel to China, where she will research living conditions for migrant workers in cities. Dudek plans to continue this research through her IIT Masters Project and her planned professional focus on social architecture.
MLA student Fa Likitswat has won the 2012 Schiff Foundation Fellowship for her work in Adjunct Professor Terry Guen’s Fall 2011 graduate studio, “Catalytic Waterways.” The studio explored urban conditions adjacent to Chicago’s river and canal systems in order to design a new sustainable city form that integrates natural ecosystem types into the urban fabric
Likitswat’s project, “The Gravity of Transformation,” focused on the area surrounding the Santa Fe Railroad elevator at the head of the Chicago Sanitary and Ship Canal. Likitswat’s design called for a cultural and recreational site, a food production and marketplace area, and a habitat island.
The Schiff Foundation Fellowship is administered by the Art Institute of Chicago for the purpose of supporting young architects. As the Schiff Foundation winner, Fa Likitswat receives a $15,000 award and her project will become part of the permanent collection of architectural drawings housed within the Ernest R. Graham Study Center for Architectural Drawings at the Art Institute of Chicago.
Congratulations to Ph.D. student Nghia Phan, winner of the ThinkSwiss Research Scholarship! Phan will receive a stipend to study at École Polytechnique Fédérale de Lausanne in Lausanne, Switzerland under Professor Fernando Porte-Agel, Head of the Wind Engineering and Renewable Energy Laboratory. Phan will focus on applications for the small scale wind turbine in the built environment.
The ThinkSwiss Research Scholarship program promotes exchanges and sharing know-how between the United States and Switzerland.
Professor Dirk Denison’s firm, Dirk Denison Architects, has received The American Institute of Architects (AIA) Housing Award for the Carmel Residence in Carmel by the Sea, California. The beach house features dramatic views of the Pacific and large sliding windows that allow breezes through the house’s courtyard. Jurors praised the integration of living and outdoor spaces and described the residence as “a sanctuary for living and meditation.”
http://www.aia.org/practicing/awards/2012/housing-awards/CarmelResidence/index.htm
IIT College of Architecture faculty have been recognized in AIA Chicago’s 2012 Small Project Awards. At the May 11th event, three faculty members’ firms received awards.
The College of Architecture faculty honorees are listed below by award. For complete coverage of the 2012 awards, including photos of each winning design, visit AIA Chicago’s website (www.aiachicago.org).
Small Project Structure | Honor Award
Richard Blender, Blender Architecture. Garden Infrastructure + Connector
Small Project Structure | Citation of Merit
Thomas Roszak, Thomas Roszak Architecture. The Clark Family Welcome Gallery at Adler Planetarium
Small Object | Citation of Merit
Martin Felsen, UrbanLab. Art Chicago: Video Arcade

 Study Architecture
Study Architecture  ProPEL
ProPEL 


