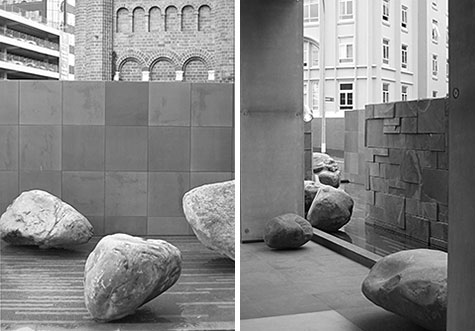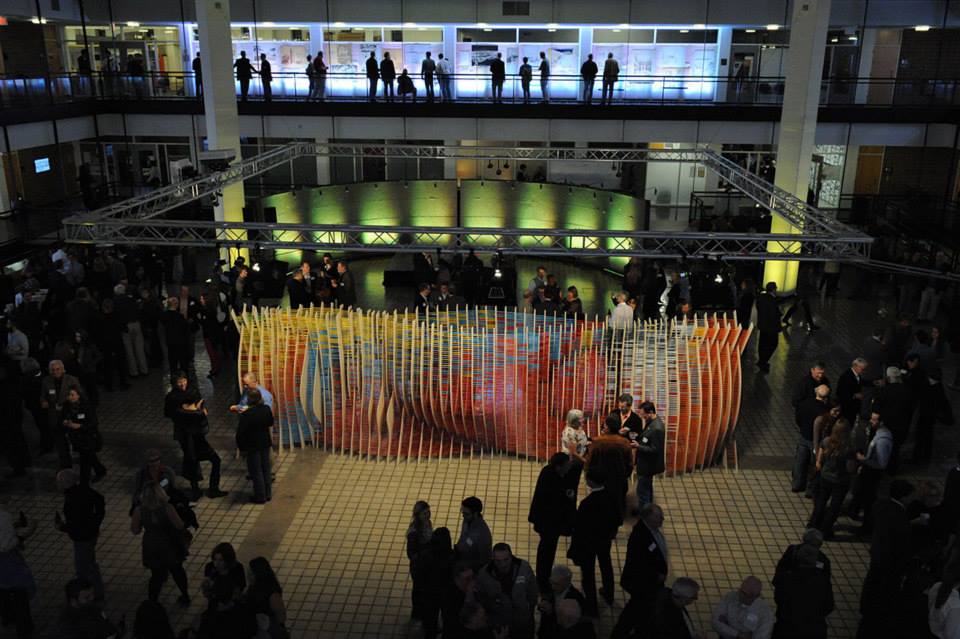Assistant professor Catalina Freixas will present “Eco-urbanism: Sustainable Strategies for Vacant Land in St. Louis” at 1p May 29 as part of EDRA45NewOrleans. Co-authored by senior lecturer Pablo Moyano, the paper introduces WUSTL’s Sustainable Land Lab initiative, which showcases strategies that can transform vacant land into assets that advance sustainability. Specifically, the paper looks at the five projects that have been implemented, as well as HUB: Hybrid Urban Bioscapes, a finalist proposal focused on a synergistic approach to eco-urbanism.
Assistant professor Chandler Ahrens (SlrSrf Residence) was featured in the 2014 AIA Center For Emerging Professionals Annual Exhibition, which promoted the compelling work of the rising generation of architects and designers.
Assistant professor Catalina Freixas was among the presenters at The Mediated City conference in London, which examined the city as a virtual, filmic, social, political, and physical construct. Freixas shared the paper “Shrinking Cities: A Sustainability Assessment of Eco-Urbanism Strategies,” which she authored with senior lecturer Pablo Moyano.
The keynote speakers for this year’s St. Louis Earth Day Symposium included John Hoal, associate professor and chair of the Master of Urban Design program, and Derek Hoeferlin, assistant professor. In addition, as part of the Biodiversity session April 1, senior lecturer Pablo Moyano presented on Eco-Urbanism in a Shrinking City: A Quantitative Sustainability Assessment, a paper he co-authored with assistant professor Catalina Freixas, and adjunct lecturer Mikey Naucas, BS03, MArch/MLA12, co-presented on A Tree Master Plan for Washington University in St. Louis: Maintain, Enhance, Transform.
Professor Stephen Leet’s work was featured in an installation titled dec*o*ra*tive dip*tychs, trip*tychs, and an arm*co : sophisticated wall art for the swank modern home at Centro Modern Furnishings in St. Louis. “Drawing on the artist’s experience as a former auto body painter and his contact with Arte Povera, conceptual, process and minimal art while at NSCAD in the 1970s, [professor Stephen] Leet’s most recent works are formally rigorous and knowing mash-ups of diverse influences from both high and low culture. Formats are drawn from diptych/triptych medieval altarpieces, renaissance proportion systems, Bach, 12 bar blues, and the repetitive patterns of window openings on walls. The various arrangements of alternating vertical color bars and intervals between panels recall post-war abstract parallel stripe painting, nautical signal flags, the universal barcode, gestalt figure/ground reversals, military campaign ribbons, and regiment neckties.” –Edoardo Persico, Avalanche.
Assistant professor Kees Lokman has been shortlisted for the 2014 Prix de Rome Architecture, the oldest and largest Dutch prize for architects and visual artists under the age of 40. In putting together this shortlist, the international jury considered the quality of the work and its potential to grow and make an important contribution to architecture in the Netherlands. Each of the nine nominees receives a budget and is given three months in which to devise and work out an assignment given by the jury.
Eleven artists/artist groups–including assistant professor Chandler Ahrens and Aaron Sprecher–transformed Indianapolis Art Center’s ArtsPark into an outdoor gallery through the creation of temporary installation art for Installation Nation. Designed by Ahrens and Sprecher, “White out” explored the idea of difference and singularity through the process of embedding disparate geometries and objects under a homogenous white skin. The perception of difference is transformed when multiple unique geometries push and deform the surface while the white elastic skin attempts to pull the parts back into a cohesive singular object. The result starts to white out or reduce clarity of difference, similarly to overexposure in photography.
A commemorative piece by assistant professor Patty Heyda is included in a book that has been published on the life and work of her former mentor in the Czech Republic, architect Jiri Stritecky of Atelier 8000, who died in 2012. The book was launched together with a retrospective exhibition of his work that opened April 30 at Jaroslav Fragner Gallery in Prague.
Associate professor Zeuler R. Lima delivered a series of lectures about his book Lina Bo Bardi, the first comprehensive monograph about the work and life of the Italian-born Brazilian architect. Venues included Museo Marino Marini (Florence, Italy), Istituto Universitario di Venezia (Venice, Italy), Galleria Nazionale d’Arte Moderna (Rome, Italy), and The Berlage Center for Advanced Studies in Architecture and Urban Design at Delft University of Technology (The Netherlands).
John Hoal, associate professor and chair of urban design, and Derek Hoeferlin, assistant professor, are co-principal investigators for “Climate Adaption Performance Model for Fluvial Zones along the Mississippi, Missouri and Illinois Rivers in the Midwest,” which has received $26,600 in funding from Washington University in St. Louis’ International Center for Advanced Renewable Energy and Sustainability (I-CARES). The research project is an extension of work they initiated for MISI-ZIIBI: Living with the Great Rivers. Hoal and Hoeferlin are looking to develop a Climate Adaptation Performance Model (CAPM) to be the framework for future multidisciplinaryMISI-ZIIBI workshops that will continue collaborations with numerous partners.
Rod Barnett has been appointed chair of landscape architecture in the Graduate School of Architecture & Urban Design and Washington University in St. Louis, effective July 1, 2014. Barnett is a noted scholar, educator, researcher, and designer. He was recently chair of the graduate program in landscape architecture at Auburn University, and before that held similar positions at Unitec in Auckland, New Zealand. He teaches studio and courses in theory, history and drawing, and was selected as one of the top twenty design educators by DesignIntelligence in 2012. He received his PhD from the University of Auckland, where he researched the potential of nonlinear dynamical systems science to inform landscape architectural design and practice. As part of his studies he developed a self-organizing approach to urban development called Artweb, a multidisciplinary design and planning strategy that focuses on marginalized and underutilized urban terrains to create a network of arts and science projects throughout the city. Barnett has written extensively on themes developed from his work in nonlinear design, including re-examinations of historical landscapes such as the sacred groves of ancient Greece, and reinterpretations of art-historical tropes, such as the medieval garden of love. He also has studied landscape systems as emergent conditions in sites as far-flung as the coastlines of Fiji and Tonga, the Mississippi Delta, and the stone alignments of Carnac in Brittany, France. Although he has spent many years in practice, developing projects both large and small, public and private, he now maintains an experimental practice that culminates in competitions and exhibitions. Recently he published Emergence in Landscape Architecture (Routledge, 2013).

 Study Architecture
Study Architecture  ProPEL
ProPEL 


