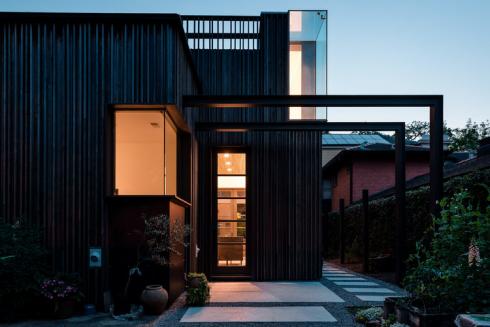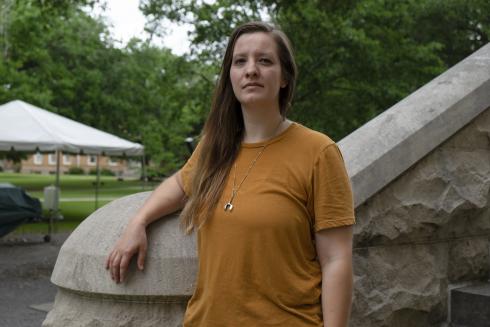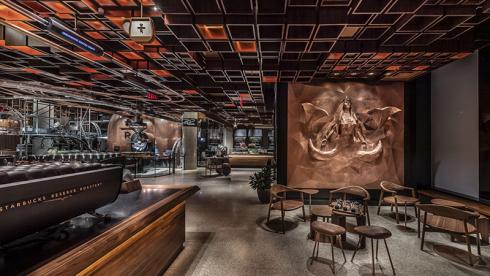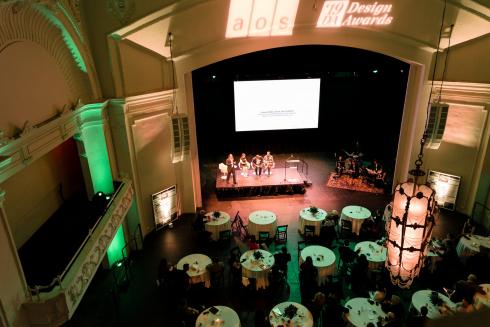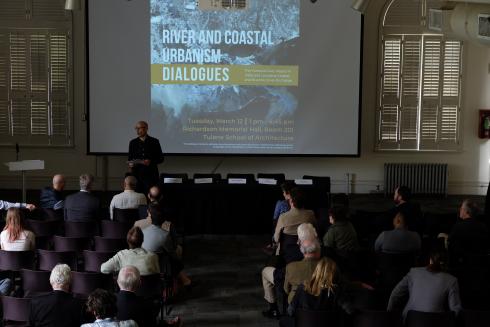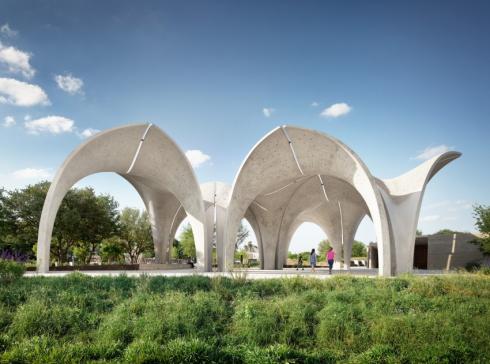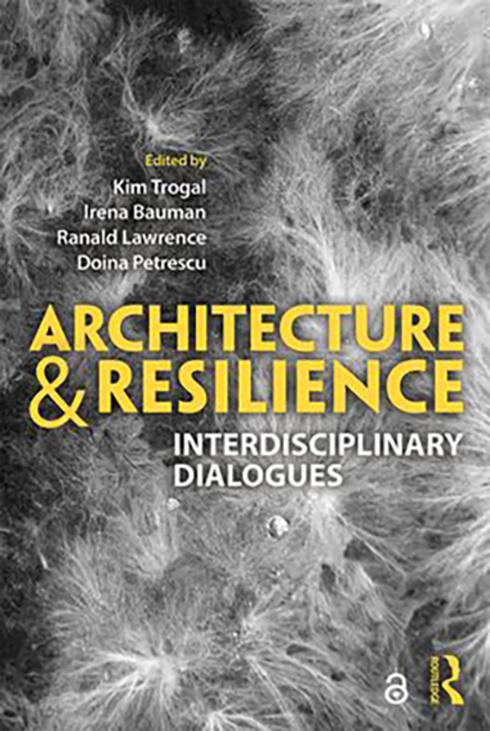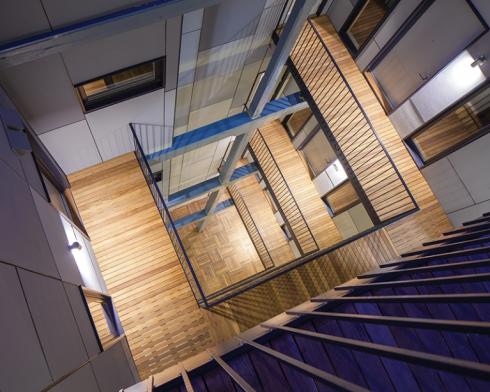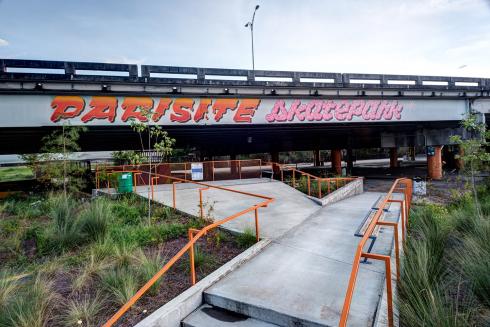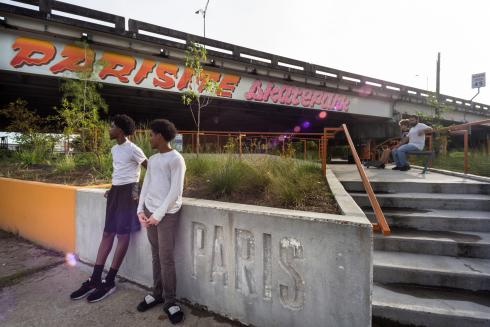Tulane University
May 10, 2019 by John P. Klingman photographed by Michael Mantese
The most appropriate architecture reflects its time, its place and the cultural values of its builders. With respect to place, it is the elements of New Orleans architecture that are more fundamental than stylistic features. Beginning with the interaction between the building and the street; typically porches, balconies or galleries allow for neighborly connections. Second is the provision of shading in our semitropical climate, with vegetation and building components like deep overhangs, shutters and louvers. Third is establishing the scale of the building that is commensurate with that of the surroundings. Finally, there is the relationship between the building and its garden or courtyard, perhaps hinted at from the street. It is the careful attention to these elements that connects a contemporary design approach to New Orleans history.
A less commonly recognized advantage of contemporary design in the historic city concerns legibility. One can argue that the true value of a historic building is more easily recognized when set in contrast to a contemporary neighbor. Instead, we often attempt to show appreciation for the past with a twenty-first century recreation of a nineteenth century style. There is some uneasiness that arises from this approach however. The fine residential structures of the nineteenth century accommodated a lifestyle that is no longer the norm. For example, in earlier times kitchens were service spaces, sometimes not even located within the principal structure; today they often form a hub for family life and entertainment. Newer technologies like the automobile, air conditioning and rooftop solar power have changed the way people think about buildings. The labor-intensive handcraft available in the nineteenth century is less prevalent, and building materials have changed appreciably; New Orleans is a city built with wood, but cementitious siding has replaced old growth cypress. Synthetic stucco, a thin veneer, competes with true stucco, and slate roofs are prohibitively expensive. Often metal roofs are preferable to asphalt shingles.
New Orleans is something of an outlier with respect to embracing contemporary residential design. Of course, one thinks about Los Angeles or Miami as primary examples of the dominance of the Modern, but contemporary residential designs exist in historic cities like New York City and Philadelphia. Cities abroad also provide exciting examples: Montreal, Paris, Amsterdam, Barcelona, and Dublin come immediately to mind. In Kyoto, the capital of Japan for a thousand years, contemporary houses sit alongside of ancient buildings.
The projects that are featured on the Home Tour provide a variety of approaches to contemporary design. However, they all expand the tradition of New Orleans residential architecture.
Click here to read the full story, including descriptions of each home, many of which were designed and developed by Tulane School of Architecture alumni.

 Study Architecture
Study Architecture  ProPEL
ProPEL 