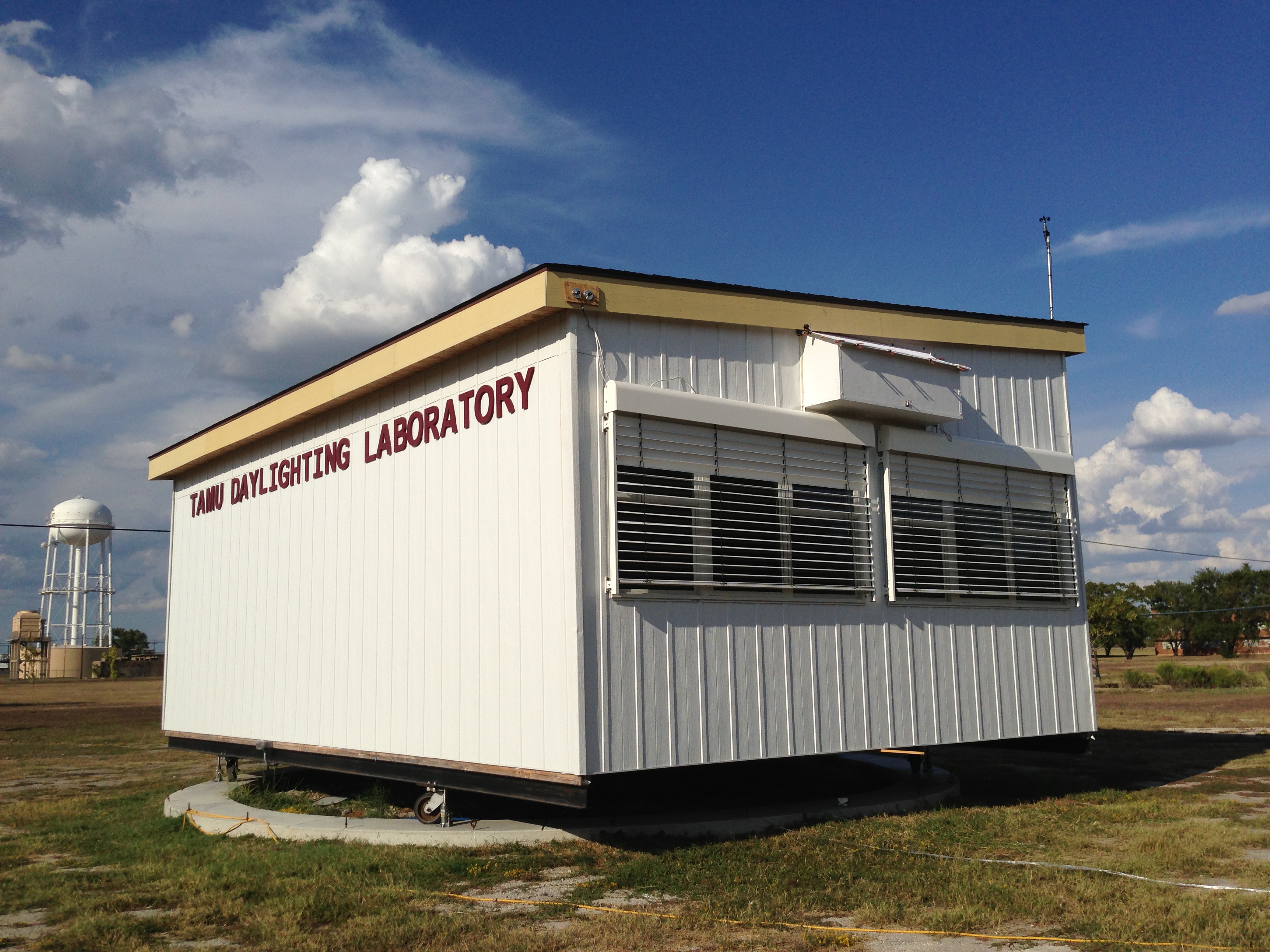A new book featuring 100 of the world’s most outstanding examples of environmentally-friendly architecture opens with an introduction from sustainability expert Pliny Fisk, a professor at Texas A&M’s College of Architecture. Fisk is also co-director of the Center for Maximum Potential Building Systems in Austin, a nonprofit education, research and demonstration organization specializing in life cycle planning and design.
During a session at the west coast’s biggest annual design event at the Los Angeles Convention Center June 24-26, participants heard Peter Lang, associate professor of architecture at Texas A&M, discussed his students’ efforts to improve a Texas border community through a partnership with its residents as well as their development of survival objects for people who find themselves in a situation with very limited resources. Lang spoke at the Dwell on Design conference, curated by the editors of Dwell Magazine, which featured more than 70 presentations and 300 exhibitors from around the world; it included Lang’s session, at which six presenters were chosen from a bevy of applicants to showcase projects that, organizers said, were “provocative takes on what design can do to better the world.”
Lang’s students developed durable shoes out of duct tape, a method to start a fire using a soda can, a 9-volt battery and a brillo pad, a sanitizer made from a pizza box, foil and a black tray, a wheelchair made of pieces of a shopping cart, chair, a bicycle or other devices, and more. He spoke at a conference session sponsored by Architecture for Humanity, a nonprofit design services firm looking to build a more sustainable future through professional design.
For outstanding teaching and research-based contributions to their respective disciplines, 10 Texas A&M College of Architecture faculty members have earned promotions. Charles Culp and Kirk Hamilton earned promotions to professors of architecture. New associate professors with tenure are Cecilia Giusti in urban planning, Weiling He in architecture, Sarel Lavy in construction science, Shannon van Zandt in urban planning and Wei Yan in architecture. Anne Nichols was promoted to associate professor of the practice in architecture; new senior lecturers are Kimberly Carlson in construction science and Shelley Holliday in architecture.
Charles Culp’s interests include technology education, involving students in research, combining architecture with affordable technology to achieve high performance residential and commercial buildings, measurement and verification technology, airflow technology and human comfort in building spaces.
Kirk Hamilton is interested in evidence-based design for healthcare and the relationship of facility design to organizational performance. He co-authored his latest book, “Design for Critical Care: An Evidence-Based Approach,” with Mardelle Shepley, professor and architecture and director of the university’s Center for Health Systems & Design, where he is a faculty Fellow.
Weiling He, a faculty member since 2005, researches design theory with particular focuses on translations across different forms of art, formal descriptions of space, metaphors of making, diagramming and visual thinking.
Sarel Lavy is interested in facilities management in the health care and education sectors, construction engineering, maintenance, performance, life cycle costs techniques, and quantitative methods in facilities management. He’s been a member of the Department of Construction Science faculty since 2005.
Shannon van Zandt’s areas of interest include housing policy, sustainable community development and social vulnerability following disasters. Her research examines ways to improve neighborhood stability and produce positive outcomes for households, particularly those with lower incomes. She joined the landscape architecture and urban planning faculty in 2005.
Wei Yan, a architecture faculty member since 2005, is interested in design computing, visualization, building technologies, building information modeling and applications of computer graphics and computer vision in design.
Anne Nichols’ scholarly interests include masonry and concrete materials, computer modeling and fracture mechanics. She joined the construction science faculty in 2002.
Kimberly Carlson, a member of the construction science faculty since 2002, is interested in energy efficiency in residential construction, mechanical systems and materials and methods.
Shelley Holliday’s areas of interest include structural steel, bridging the architecture/engineering gap, and interdisciplinary design. She’s taught architecture at Texas A&M since 2000.

 Study Architecture
Study Architecture  ProPEL
ProPEL 
