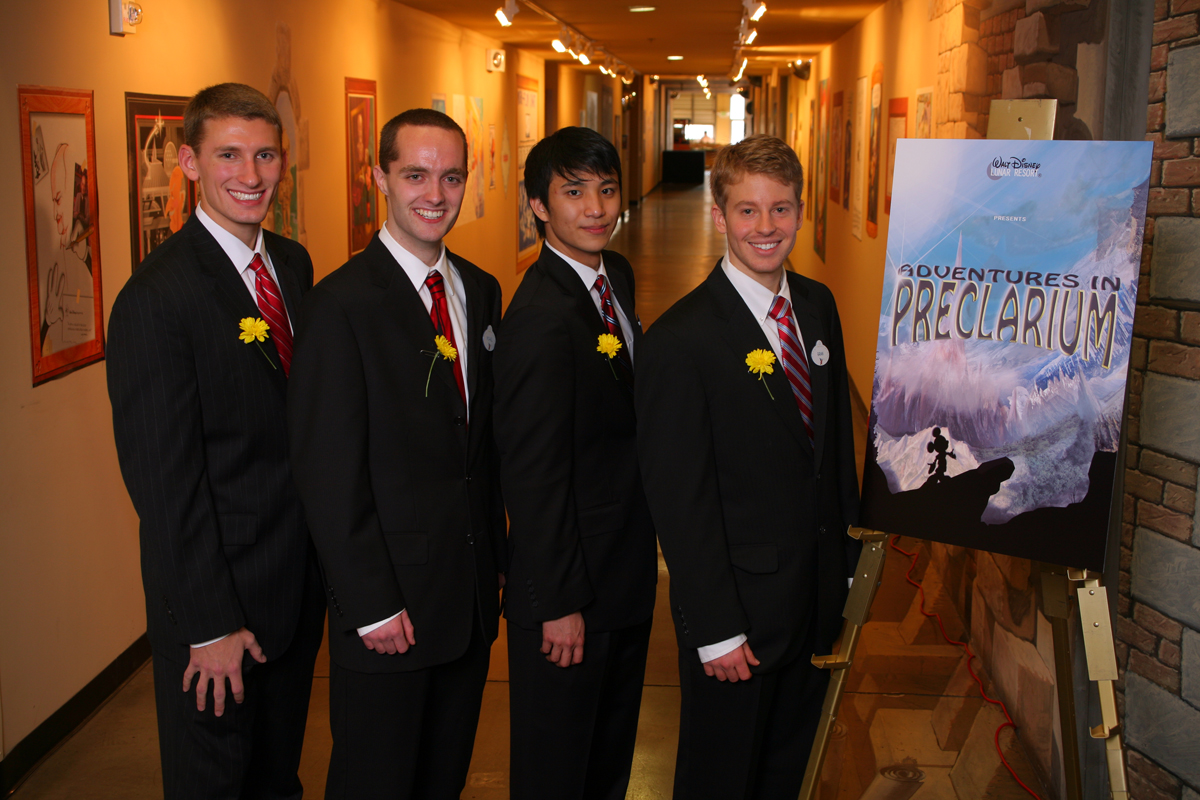North Carolina State University
Photo: North Carolina State University’s team in Walt Disney’s Imagineering 21st ImagiNations Design Competition L-R Kyle Thompson, Michael Habersetzer, Andy Park, Brian Gaudio Photo Credit: Gary Krueger, Walt Disney Imagineering
February 3, 2012 — Glendale, CA – The winners of the annual Walt Disney Imagineering ImagiNations Design Competition were announced on Friday, February 3 at Imagineering headquarters in Glendale, California. The ImagiNations Design Competition is a program designed and sponsored by Walt Disney Imagineering to encourage university students to consider careers in creative and technical fields including digital arts, engineering, and architecture.
For this year’s ImagiNations design competition, students from American universities and colleges were given a unique challenge: “Imagine it’s the year 3011. Disney has entertainment experiences all over the world, many which don’t even exist today. The human race is finally living on the moon and Walt Disney Imagineering wants to be the first one to provide entertainment and/or recreation to the new citizens there. What would you imagine that this new Disney experience could be?”
First Place and “Best in Show” was awarded to students Brian Gaudio, Michael Habersetzer, Andy Park and Kyle Thompson of North Carolina State University. Their project, “The Mind of Molly Mouse” utilizes modern-day 3011 technology to communicate the sweeping story of Molly, a descendant of Mickey Mouse, over the course of their stay.
Second Place was awarded to Carnegie Mellon University “Create the Night Finale,” which is an interactive nighttime spectacular and experience. The three members of the Carnegie Mellon University team are Michael Honeck, Ping Li, and Franz Mendonsa.
Third Place was awarded to Utah State University for their Disney Galactic Cruiseline: “The Oneiro.” Guests will be at ease in this contemporary environment designed to offer the luxuries of a seven-star resort with the thrill of space exploration. The three members of the Utah State University team are Jason Cooper, Adam Dambrink and Philip Le Goubin.
Twenty-one college students from six universities were finalists in Walt Disney Imagineering’s 21st ImagiNations Design Competition. ImagiNations is an annual program designed and sponsored by Walt Disney Imagineering, the creative arm of all Disney Parks and Resorts worldwide, which allows participants to showcase their talents and gain practical knowledge in design from leaders in immersive storytelling and themed entertainment.
This marks the third time in four years that a North Carolina State University team has placed in the top three. Last year’s North Carolina State team “Fantasia: The Lost Symphony,” placed second in the competition.
Participants work for several months on their concepts and presentations, which are evaluated by a team of Imagineers. The projects and concepts presented are not necessarily intended to be built by Disney – they are a way for the entrants to demonstrate their skill and creative abilities. In consideration for the opportunities provided by Imagineering, submissions become the sole property of Walt Disney Imagineering and Imagineering retains all rights to use and/or display the submissions and the materials contained in them.
A position at Walt Disney Imagineering is often found on surveys of “dream occupations,” and the company uses ImagiNations as a way to reach out to the widest possible talent pool for its future. The top three placed teams were awarded cash prizes with the first place team receiving $3,000. An additional $1,000 grant was awarded to the first place team, to be equally divided among its sponsoring universities and/or organizations.
The six teams of finalists visited Walt Disney Imagineering in Glendale from January 30 to February 3 to make professional presentations to the judging panel, interview for paid internships and get a behind-the-scenes tour of Disneyland from the viewpoint of Imagineers. During their week at Imagineering, the teams met and networked with Imagineers from a variety of disciplines.
Imagineers are famous for telling stories through three-dimensional attractions and experiences. The judges are looking in particular for the ability of technology, architecture, costumes, transportation, and attractions to support the story – and participants are advised to “begin with a great story before developing anything else.”
The judges apply the same criteria to the entries as they would to their own work – beginning with the team’s ability to collaborate across different disciplines and backgrounds; the mastery of their individual skills; whether it provides an engaging guest experience; the ability of the experience to demonstrate respect and inclusion for the diverse array of families who visit Walt Disney parks & resorts, and that it is unique in that it is not limited to what guests already experience in Disney parks and resorts.
The competition is open to students from colleges and universities in the United States that are Juniors, Seniors, or full-time Graduate students, or within one year after graduation, enrolled in Architecture, Arts, Animation, Computer Science, Construction/Project Management, Creative Writing, Engineering, Game Design, Graphics/ Communications Design, Illustration, Industrial Design, Interactive Media Design, Interior Design, Landscape Architecture, Media Production (Digital, TV, Film), Theater Design & Production.

 Study Architecture
Study Architecture  ProPEL
ProPEL 
