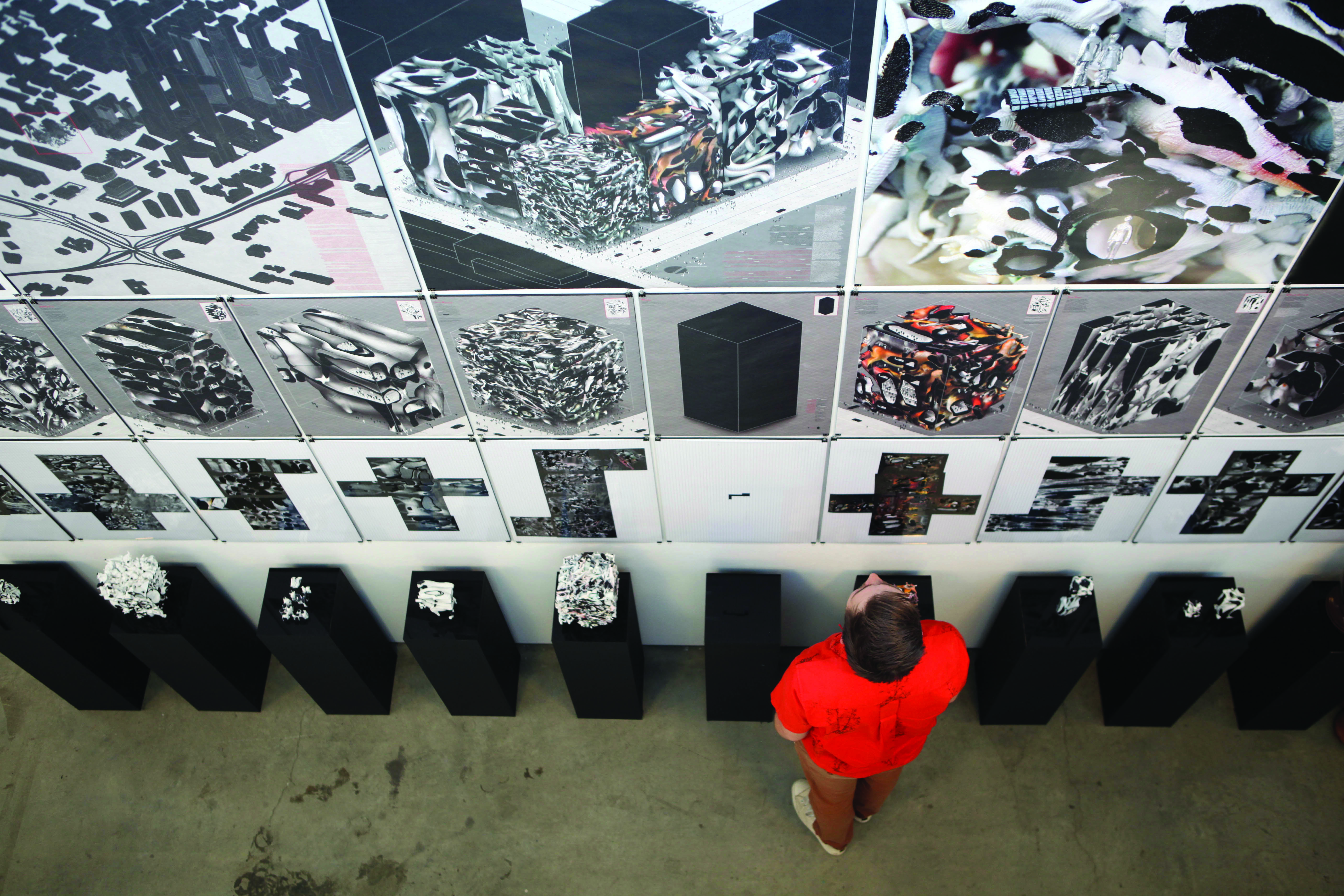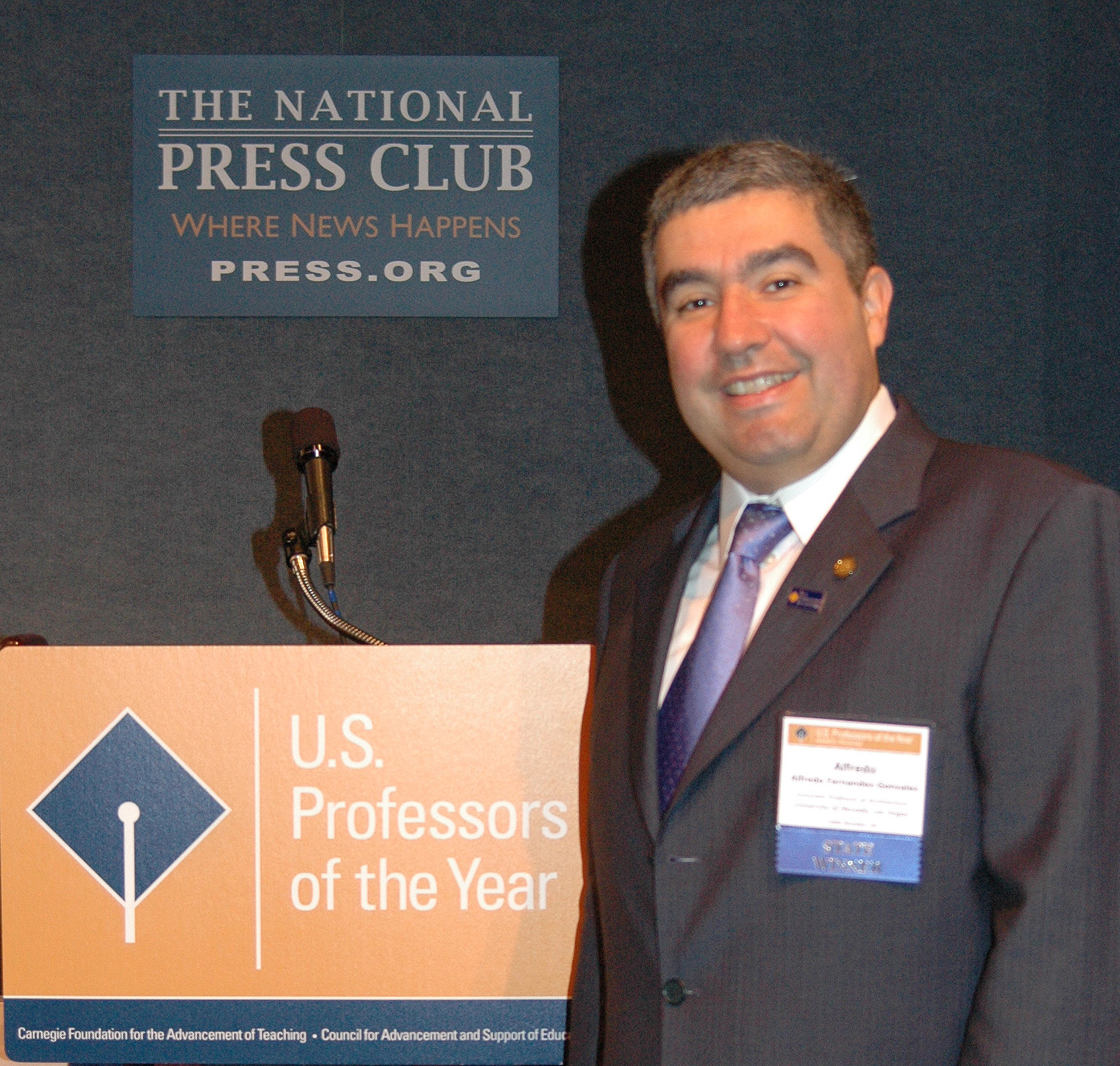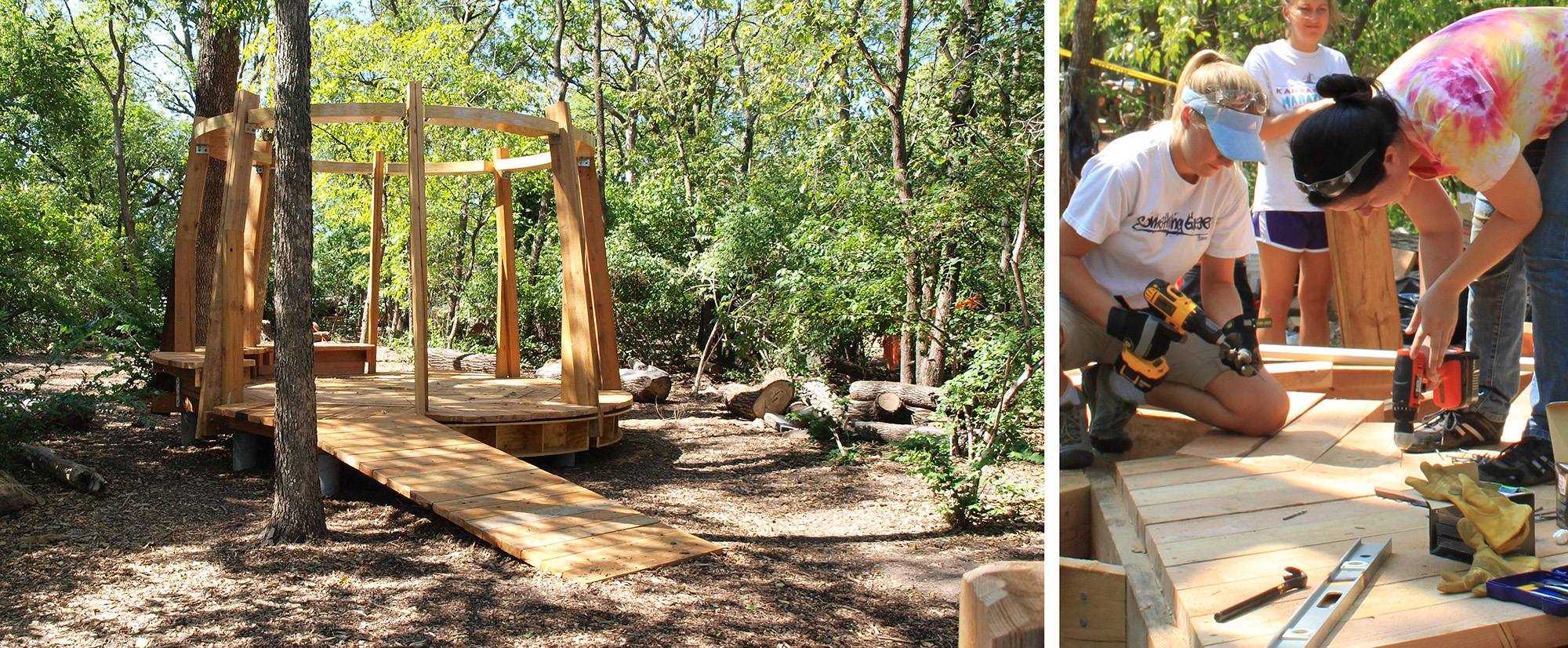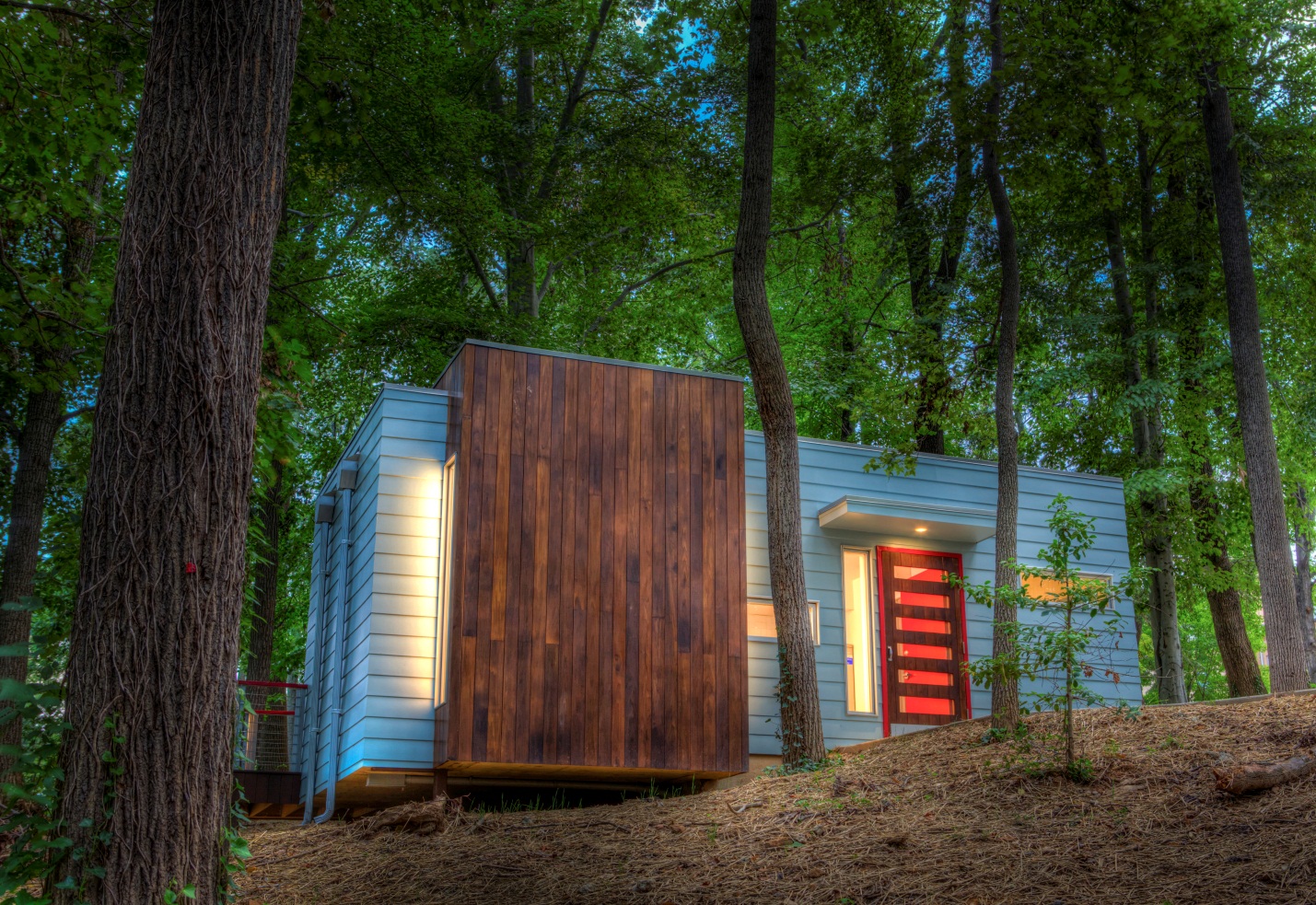University of Southern California
Aroussiak Gabrielian presented her research, Mediated Visions: The City Re-Imag(in)ed, at the Mediated City Conference which took place in Los Angeles in early October. Her paper from the conference was selected for publication in the peer reviewed Journal of Architecture, Media, Politics and Society. Student work from Aroussiak’s Spring semester landscape studio, Transient Topographies, was exhibited at the Writers Bootcamp Gallery at Bergamont Station in Santa Monica in mid-October. Aroussiak also served as a facilitator at the 5D Worldbuilding Institute’s, Spaces of Fiction Conference, which took place at the USC School of Cinematic Arts, where she is currently an Annenberg Fellow and Ph.D candidate.
Jennifer Siegal, Adjunct Associate Professor, gave a GoogleTechTalk and exhibited the AERO-Mobile (a moveable retail environment made of up-cycled parts discarded by the aerospace industry) at Google Los Angeles. Commissioned by the Kaneko museum in Omaha, NE as part of the Truck-A-Tecture exhibition, the project was exhibited at Theatrum Mundi “Designing for Free Speech” in NYC and “To Be Destroyed” at the Museum of Contemporary Art in Toronto.
Vittoria Di Palma has been invited to give a talk on the subject of her new book, Wasteland, A History (Yale: 2014) at Harvard University’s Graduate School of Design, as part of the Cambridge Talks IX conference, “Inscriptions of Power: Spaces, Institutions, and Crisis,” which will be held from April 2-3, 2015. http://cambridgetalks2015.wordpress.com/
Drawings and models by Lorcan O’Herlihy have been added to the Carnegie Museum of Art’s permanent collection. They will be exhibited in early 2015 as part of Sketch to Structure. This exhibit unfolds the architectural design process to show how buildings take shape. With sketches, plans, blueprints, renderings, and models from the Heinz Architectural Center collection, this exhibition reveals that architectural design, from initial concept to client presentation, isn’t straightforward. Beautiful hand-drawn sketches by Lorcan O’Herlihy show an architect quickly capturing ideas about shapes and color. Pencil drawings of the Los Angeles County Hall of Records by Richard Neutra show a master draftsman at work. And watercolors by Steven Holl of a client’s home render in beautiful detail, on a single sheet of paper, the planned building’s exterior, floor plan, and elevation.
Erik Mar has been designing the new 15,000 sf South Whittier Library since April; it’s targeting LEED Platinum and is now in Plan Check. He will start on the new 7,000 sf Los Nietos Library in November. Both are for the LA County Public Library, and are 2 out of the 3 all new libraries funded by Supervisor Knabe’s $45 million project: Operation Libraries. http://knabe.com/issues/operation-libraries/#.VE0heoeBndk
On October 9, Ted Bosley moderated a workshop entitled “Authenticity in the Age of Sustainability” at the annual international historic house museum conference (DEMHIST), held this year in Compiegne, France. Attending were colleagues from the National Trust (UK), the European Association of Royal Residences (ARRE), and numerous historic sites around the world.
Neil Leach has recently published an issue of Architectural Design on Space Architecture, together with two papers for the 2014 Acadia conference. He is currently on leave from USC as a Visiting Professor at Harvard GSD.

 Study Architecture
Study Architecture  ProPEL
ProPEL 




