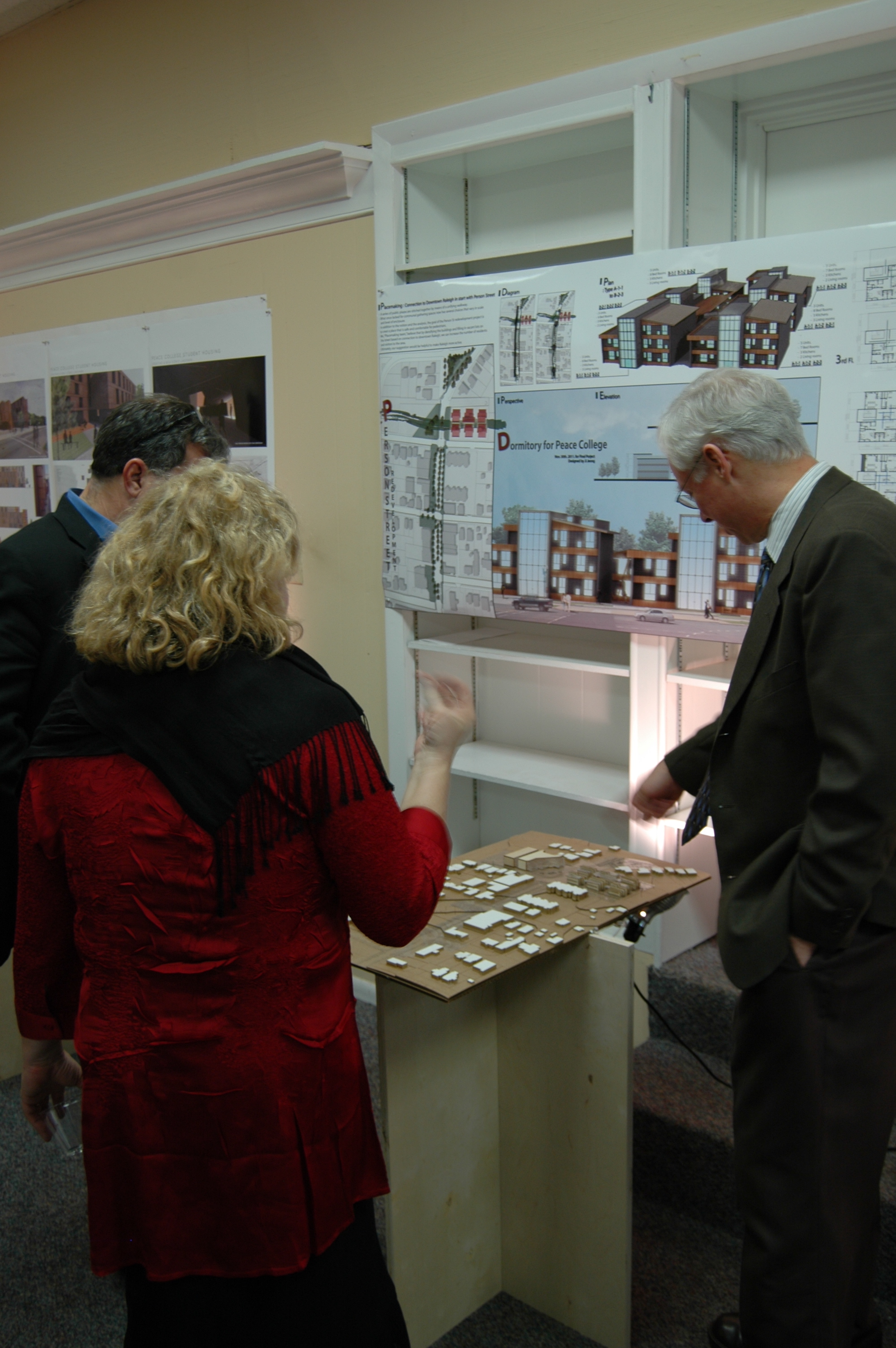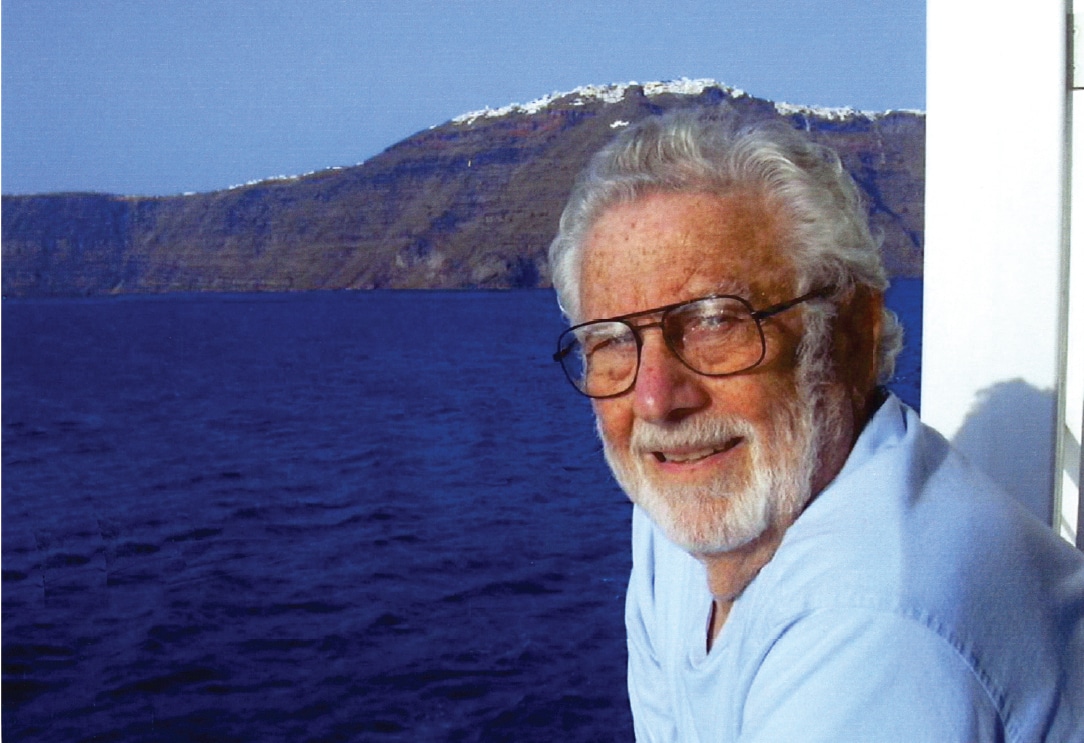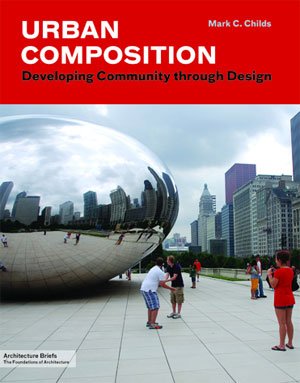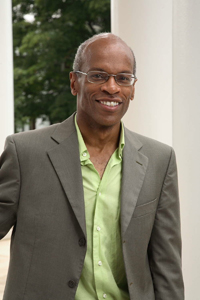University of New Mexico
Geoffrey C. Adams, Associate Professor, has been appointed the new Director of the Architecture Program in the School of Architecture and Planning at the University of New Mexico. He succeeds Mark C. Childs, Professor, in this position.
Matthew Gines, Lecturer and Director of the Fabrication Lab, launched CRAF+T: The Center for Research in Advanced Fabrication and Technology. The Center’s research focuses on four areas; digital fabrication, building technology + practices, generative design, and enhanced computational processes.
James and Claudia Horn, Lecturers, led the Global Studio, with the recipient of this year’s Marjorie Mead Hooker Visiting Professorship, Will Bruder. 13 students participated in this intensive summer studio program.
Geraldine Forbes-Isais, Professor and Dean, and Michaele Pride, Professor and Associate Dean for Public Outreach + Engagement, are planning for The Public Interest Design Institute® to provide training to architecture and other design professionals in public interest design with in-depth studies on methods of design related to critical issues faced by communities, September 2011.
Prof. Pride and Lecturer Garrett Smith, instructed and guided the summer travel program to Switzerland and Italy.
Noreen Richards has been appointed visiting assistant professor. She is actively creating connections between the architecture program and the University’s Sustainable Studies Program.
Roger Schluntz, professor and former dean at the University of New Mexico, was elected as the President Elect of the organization; he will then serve a two-year term as President effective 2013.
Kristina H. Yu, Assistant Professor, has presented at the conference, Suburbs and the 2010 Census, at George Mason University, School of Policy, two working papers. She participated in the National Housing Conference: Solutions for Sustainable Communities. These presentations and participation are related to her ongoing research and new seminar course titled ‘where is housing now?’.
The American Institute of Architects Students chapter on October 27-30, 2011 will host the regional West Quad Conference. The conference is titled, DEP: Dialogue Evolving Process. The conference questions, “How are architects evolving the standardization of the built environment?” Several workshops, tours and structured discussions and development curriculum are planned. The Keynote speakers are John Padilla (Vice-President AIA National), Eddie and Neal Jones (Jones Studio Inc) and Tom Wiscombe (Emergent Architecture).

 Study Architecture
Study Architecture  ProPEL
ProPEL 





