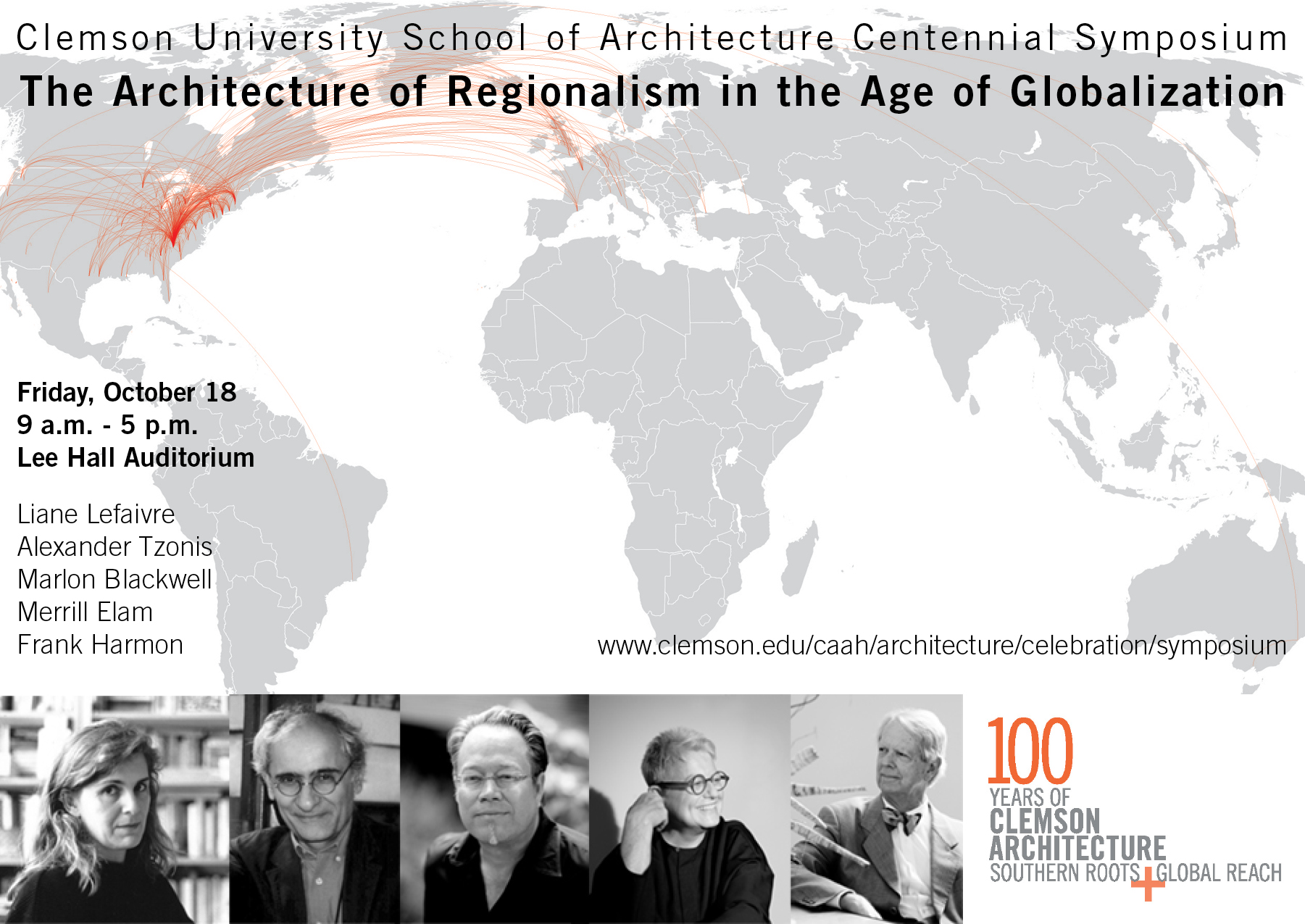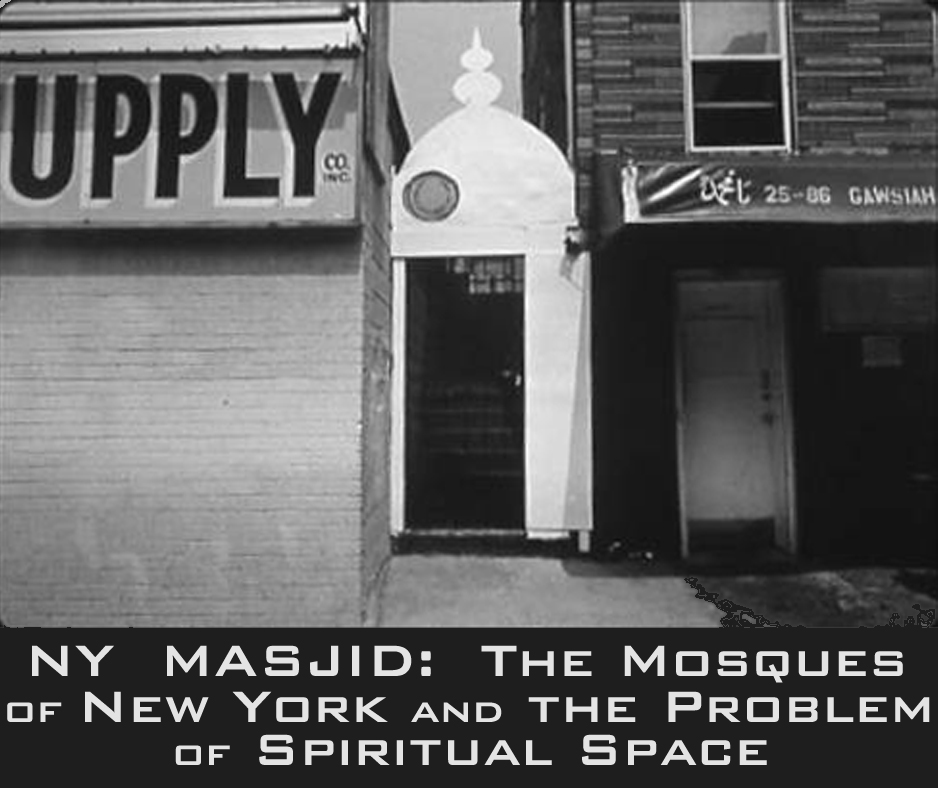University of Nebraska-Lincoln
Instructors Emily Andersen and Geoff DeOld of DeOld Andersen Architecture are among five design teams selected from more than 50 applicants to develop a conceptual design for an urban community space for the “Green in the City” competition. DAA is partnered with Project for Public Spaces of New York City.
Professor Rumiko Handa’s article “Sen no Rikyu and the Japanese Way of Tea: Ethics and Aesthetics of the Everyday,” appeared in Interiors: Design, Architecture and Culture 4, no. 3 (November 2013), out from Bloomsbury Journals. Dr. Handa gave a lecture, “Architecture as Nature: Japanese Ways of Understanding Artifacts,” at the University of Manitoba in November, drawing from the research she conducted in Japan and at the University of Michigan’s Center for Japanese Studies.
This past spring Professor Mark Hoistad was named an adjunct faculty member at both Chongqing University and Xi’An Jiaotong University in China where he taught seminars on urban theory. This fall, he was invited to deliver keynote addresses at three conferences at Chinese Universities. The first at the Third International Symposium on Architectural Heritage Preservation and Sustainable Development at Tianjin University, “Balancing Continuity and Change: Preservation and Sustainability at the Macro Scale.” This talk situated a conceptual master plan Professor Hoistad recently completed with his Chinese research partner, Professor Chen Yang, in the contemporary circumstance of Xi’An at the site of a former Han Dynasty palace. The second address, “Changing Focus: Teaching Architectural History in a time of Rapid Change and Complexity,” was delivered at the 2013 International Symposium on Teaching and Research of Architectural History at Chongqing University. The third presentation, “Resilience follows the Rule of More than One,” was delivered at a joint workshop, Resilience in Human Settlements sponsored by Chongqing University, University of Sheffield (UK), Cardiff University (UK), Kobe University (Japan) and Kyushu University (Japan). In addition this fall, Professor Hoistad with his Chinese partner, developed a conceptual master plan for a heritage park at the archeological site of Qin Dynasty palace at the Qinghan new town.
Assistant Professor Brian M. Kelly has two projects selected as finalists for a national design award through the Interior Design Educators Council and is invited to present the work at the annual conference in New Orleans, LA.
Professor Jeffrey L. Day served as design awards jury chair for AIA Northern Colorado and presented a lecture at the chapter’s November, 2013 conference in Boulder. Day’s firm Min | Day won 2 awards in the 2013 AIA Nebraska design awards program: a Merit Award for Unbuilt work for the Community CROPS Food Center and Merit Award for the Stones Table in the Details category. The Stones Table also won a Citation Award in September 2013 in the AIA San Francisco chapter’s Constructed Realities design awards program, In November Professor Day served as a juror in phase one of the “Green In The City” design competition and in December, he served as a visiting critic at The Design School at Arizona State University.

 Study Architecture
Study Architecture  ProPEL
ProPEL 


