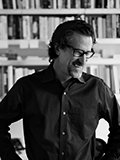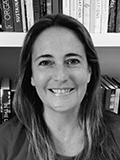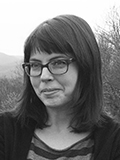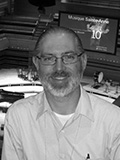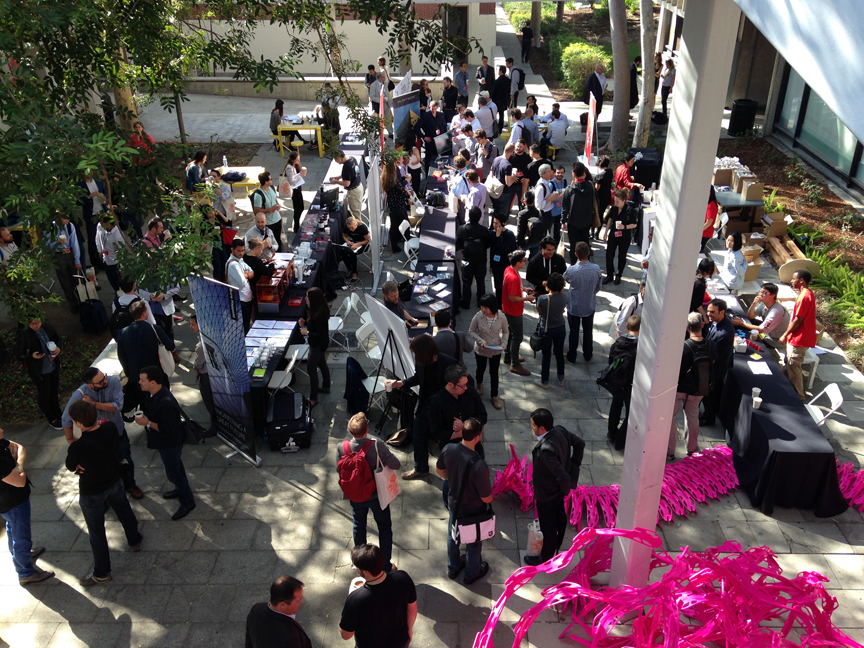Dr. David Gerber, Alvin Huang and Jose Sanchez, all Assistant Professors of Architecture at the USC School of Architecture recently co-chaired ACADIA 2014 | Design Agency, ACADIA’s annual conference at USC.
Dr. Gerber published and co-edited a book Titled “Paradigms in Computing | Making Machines and Models for Design Agency in Architecture” with eVolo and ACTAR-D. He was also the first multiple recipient of Autodesk’s competitive IDEA studio research grant. Dr. Gerber is a current editor of two leading design and computing research journals Simulation and the International Journal of Architecture and Computing. Dr. Gerber was the chair of this years’ Simulation in Architecture and Urban design Symposium. Dr. Gerber has published his research this year in eCAADe, CAADRIA, ACADIA, SimAUD and numerous journals including Energy and Buildings, Automation and Construction, and Design Studies as well as been the editor of the proceedings for SimAUD and ACADIA. Dr. Gerber’s Parametric Design course at USC has won research and teaching support from Dassault Systems (3DS).
AIA Los Angeles (AIA|LA) announced the 2014 Design Awards winners on Wednesday evening, October 29, 2014. The annual AIA Los Angeles Design Awards honor excellence in work built by Los Angeles architects (Design Awards) as well as work by Los Angeles designers as yet unbuilt (Next LA Awards). In both the Design and Next LA categories. among the USC Architecture faculty winning awards for built work were Lawrence Scarpa, Lorcan O’Herlihy, Warren Techentin and Alvin Huang:
Lawrence Scarpa (Brooks+Scarpa) for PICO PLACE, a 36-unit affordable housing project in Santa Monica for very low income tenants. The jury appreciated the idea of a certain responsiveness of the overall mass. “The project is cohesive but it has a lot of complexity. There’s an impression of openness from the street-side. Trade of tightness to achieve spaciousness within the public was a challenge.”
Lorcan O’Herlihy for the Edison Language Academy. “The moves of this project are the right moves – said the jury. It’s a simple diagram, it could have been boring, but it adhered to its own principals and articulated in those pieces. It’s hard to do. The designers have created value within limited resources. Very clear ideas organize the whole and make it really easy to understand.”
Warren Techentin for his project “La Cage aux Folles.” Located in the Materials & Applications courtyard exhibition gallery La Cage aux Folles explored the craft of pipe bending and joined form, computational procedures, and fabrication processes in the making of a 17 foot high structure which encouraged informal use and programming throughout its exhibition. This project is in collaboration with USC professor and structural engineer, Anders Carlson. “It’s very original, sophisticated, and elegant project,” said the jury. “It’s very clever. It’s a wonderful folly. It’s magic.”
Alvin Huang of Synthesis Design+ Architecture won an award for unbuilt work for theDaegu Gosan Pulic Library. “The jury applauded this design for challenging the conventions of library typology. It is a very comprehensive and resolute idea, both formally and spatially. The plasticity of the project allows it to reconfigure itself into a terrain for books. The projects articulates a library in the 21st century to accommodate books, data and a variety of elements – and figures out a way to make it seamless and useful.”
In October, the Italian state television network RAI’s documentary on Lucrezia Borgia was televised, for which Prof. Diane Ghirardo was the historian of record. The documentary in part based upon Prof. Ghirardo’s research, addresses Borgia’s entrepreneurial and reclamation activities in 16th century Italy, among other topics. The Portuguese architectural publication, Arqa, published an article by Prof. Ghirardo on the restoration of Modern Movement architecture in the June 2014 issue, and also in 2014, the Polish architectural journal RecyklingIdee. Pismo spotecznie zaangazowane translated and published her essay on Manfredo Tafuri, which originally appeared in Perspecta in 2001. Her edited volume, Aldo Rossi’s Municipio a Borgoricco was published in November 2014 by the town of Borgoricco.
Professors Goetz Schierle, Karen Kensek and Douglas Noble are preparing a book on tensile fabric structures co-edited with other USC faculty.
Hraztan Zeitlian received the AIA California Council Presidential Citation Award on 10/23/2014, for having helped “ . . . confirm the architects’ role and responsibility to society on a larger scale. Your dedication on behalf of the architectural profession, and the future of design is deeply appreciated and recognized.”
Lecturer Andy Ku and his Los Angeles-based firm, OCDC have recently been commissioned to design a 3D printed housing prototype for a Hong Kong-based, consumer goods design and development company. In August, OCDC opened its first satellite office in Hong Kong.
Lecturer Geoffrey von Oeyen is organizing a major event titled “Performative Composites: Sailing Architecture” at the USC School of Architecture on November 3 + 4. Through workshops, panel discussions, and an exhibition that includes the design of Greg Lynn’s new trimaran and the hydrofoil from an America’s Cup catamaran, this event explores how new materials and techniques in sailing, particularly carbon fiber composites, allow for designers to reconsider the multiplicity of spatial, formal, and environmental forces in architecture in important new ways. Presenters and panelists include Greg Lynn, Bill Kreysler, Bill Pearson, Kurt Jordan, Fred Courouble, Lynn Bowser, Bruno Belmont, Neil Smith, and Rick Pauer.
Assistant Professor Alvin Huang and his firm Synthesis Design + Architecture were awarded an AIA|LA NextLA Design Award for their Daegu Public Library Proposal at the annual AIA Los Angles Design Awards on October 29, 2014. Additionally, a 1/2 scale prototype of their Durotaxis Chair, a multi-material 3D printed chair that gradiates from soft to rigid was exhibited at the recent ACADIA Design Agency Conference at USC and has been featured in numerous publications including Dezeen, 3D Printing Industry, Inside 3D Printing, TCT Magazine, and others. Three additional projects (Chelsea Workspace, Daegu Public Library, and Pure Tension Pavilion) were also included in the peer-reviewed ACADIA exhibition, as well as the publication and presentation of a peer-reviewed paper entitled “Nearly Minimal: Intuition, Analysis, and Information.”
Eric Haas, Adjunct Associate Professor, presented his paper “Do We Have to Stick to the Script? : Cities, Surveying and Descripting” at the Mediated City Conference held at Woodbury University in October. Haas’s firm DSH was recently named a finalist in the Spark > Spaces 2014 Design Awards for the Larchmont Charter Lafayette Park school. The firm is beginning work on renovating a 1953 Neutra & Alexander building for use as a preschool.
Jose Sanchez has recently co-chaired Acadia 2014 Conference ‘Design Agency’, with speakers including Zaha Hadid, Will Wright and Casey Reas. In the event, he exhibited ‘Polyomino’, a 3d printed piece sponsored by Stratasys as part of the ‘From gaming to making’ research, connecting gaming technology with the maker movement. Jose will be speaking in Autodesk University in Vegas in a panel dedicated to the future of technology and the integration of gaming in the world of design.
Christopher Warren, and his office, WORD, received an AIA|LA 2014 Design Merit Award for A.P.C. Melrose Place, an adaptive re-use project built for the French fashion label’s Los Angeles flagship store – in collaboration with A.P.C. New York and Laurent Deroo Architecte, Paris.
Douglas Noble and Karen Kensek received the AEP Educator Award from the California Council of the AIA.
Assistant Professor Alison Hirsch will be lecturing on her recent book, City Choreographer: Lawrence Halprin in Urban Renewal America (University of Minnesota, 2014), at the Graham Foundation in Chicago on December 4th (6pm). The event will also serve as a book launch and signing.
Ken Breisch has been named as Co-chair of a Task Force to Develop Guidelines for Evaluating Digital Art and Architectural History Scholarship for Promotion and Tenure. This study is co-sponsored by the Society of Architectural Historians and the College Art Association and has been funded with a grant from the Mellon Foundation.

 Study Architecture
Study Architecture  ProPEL
ProPEL 