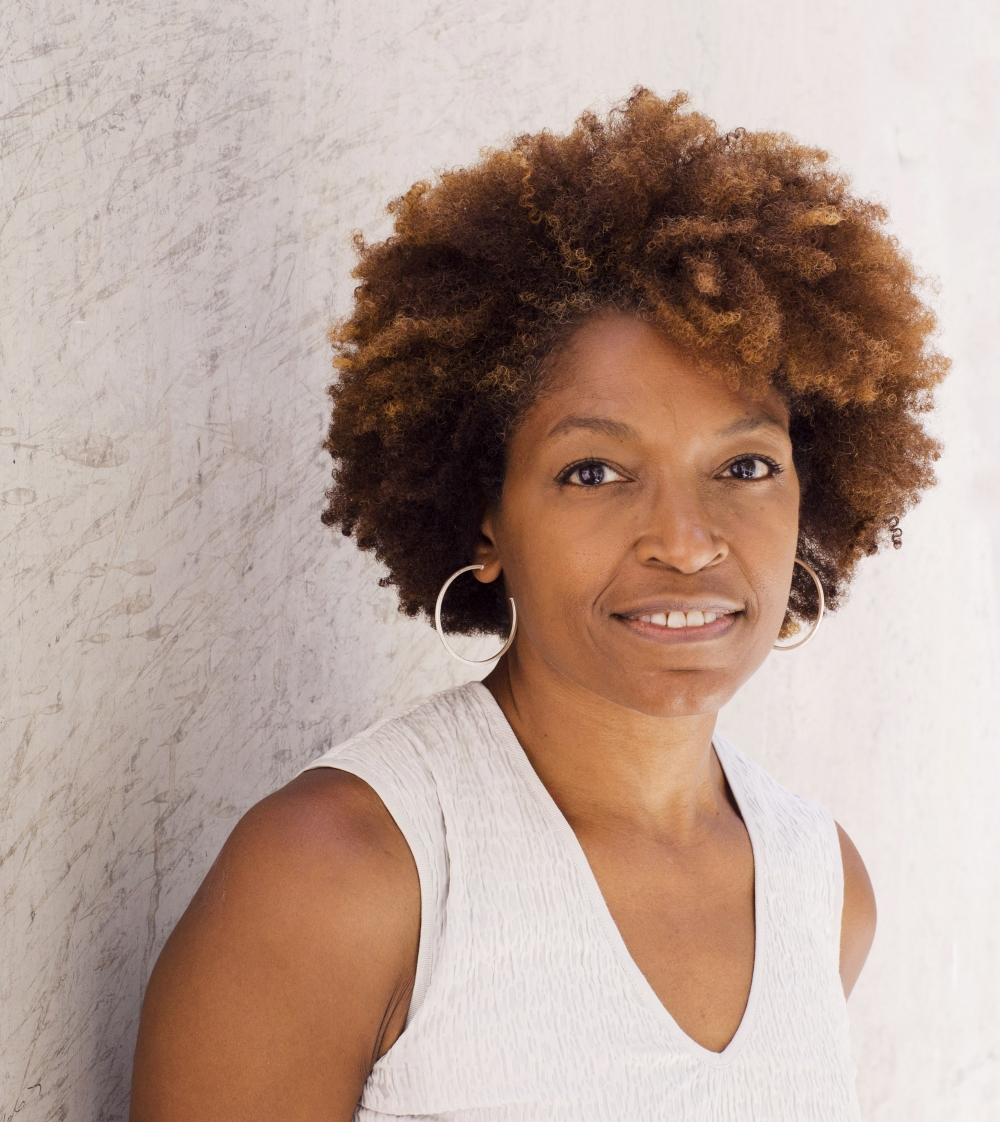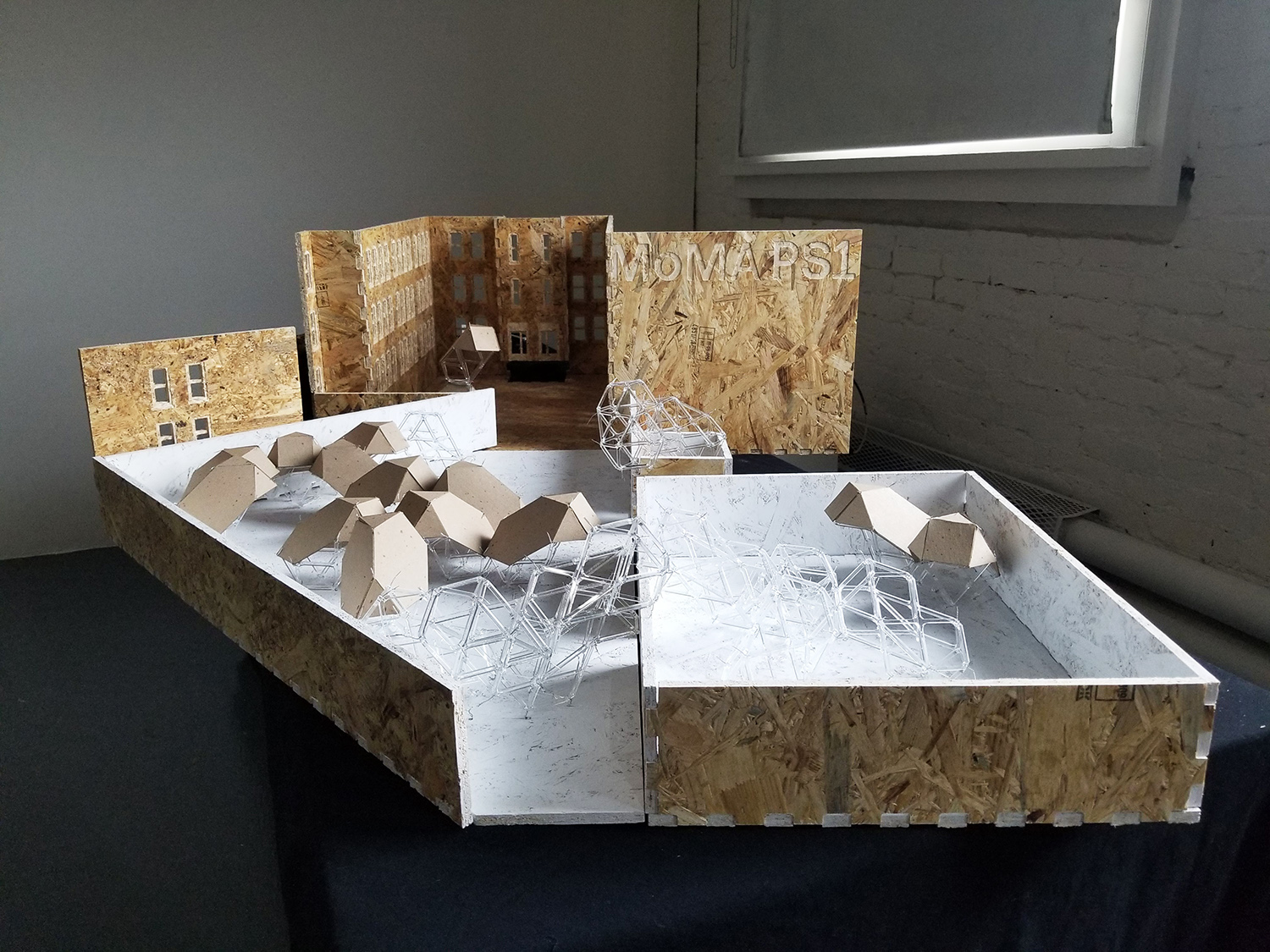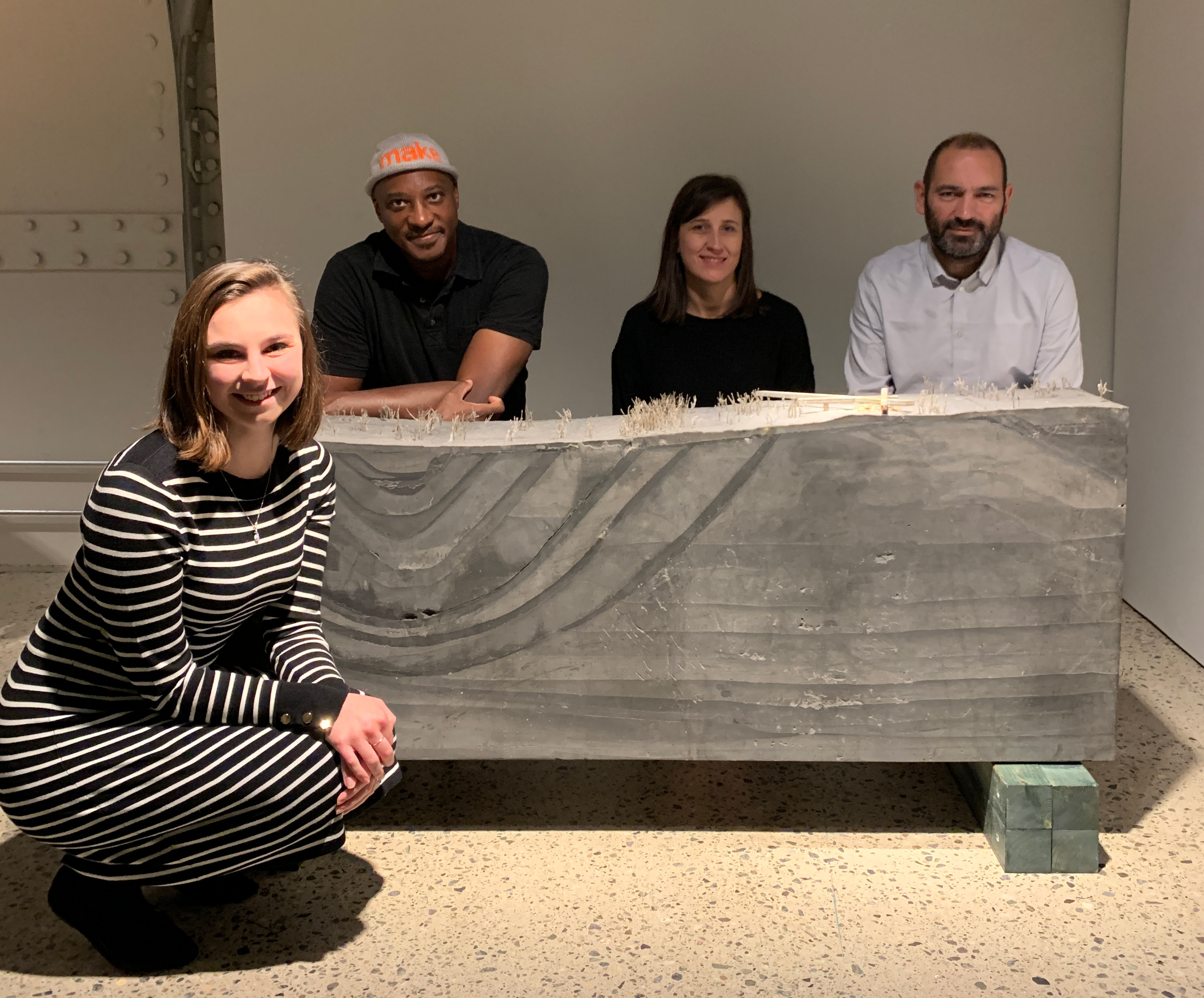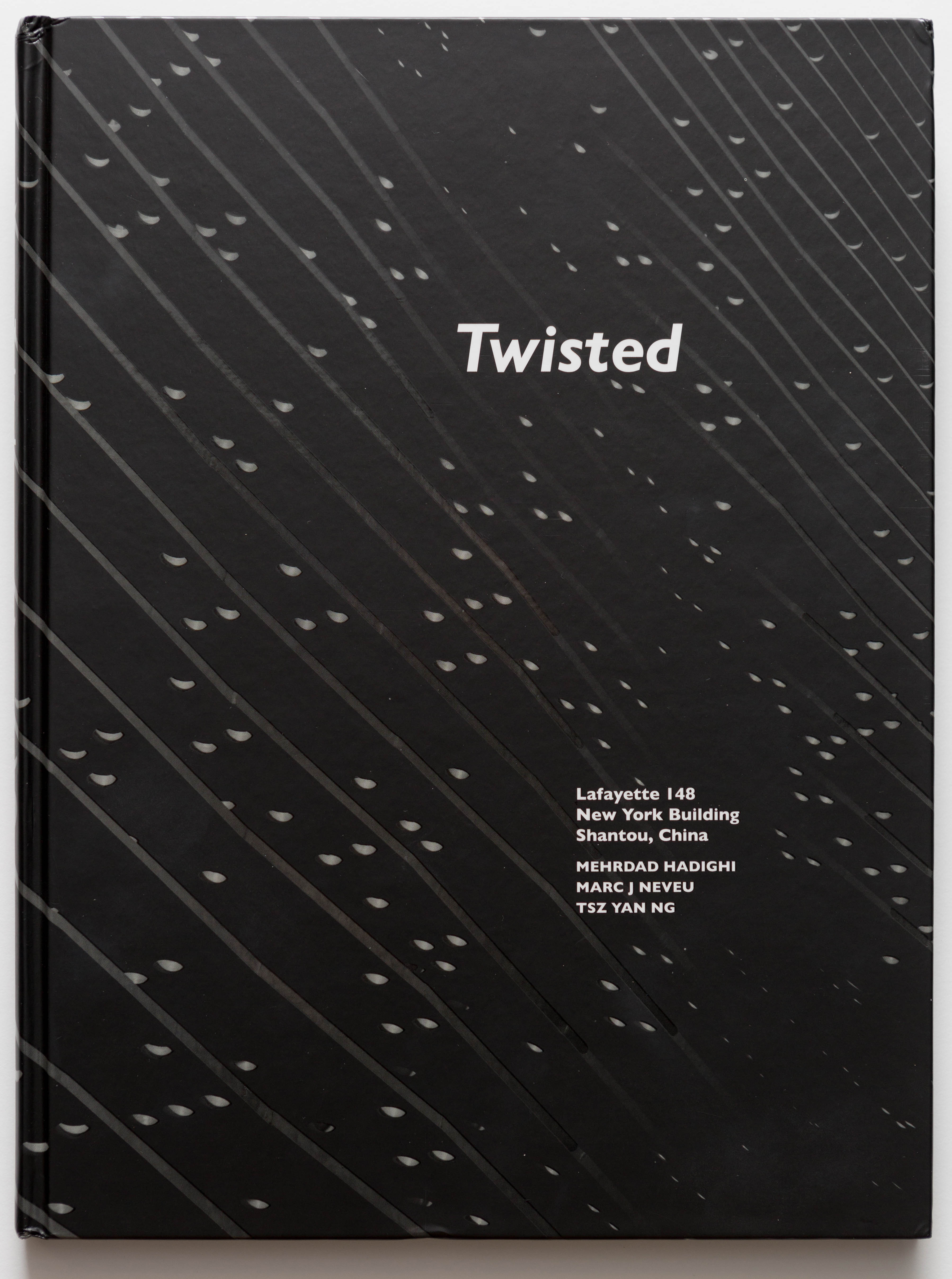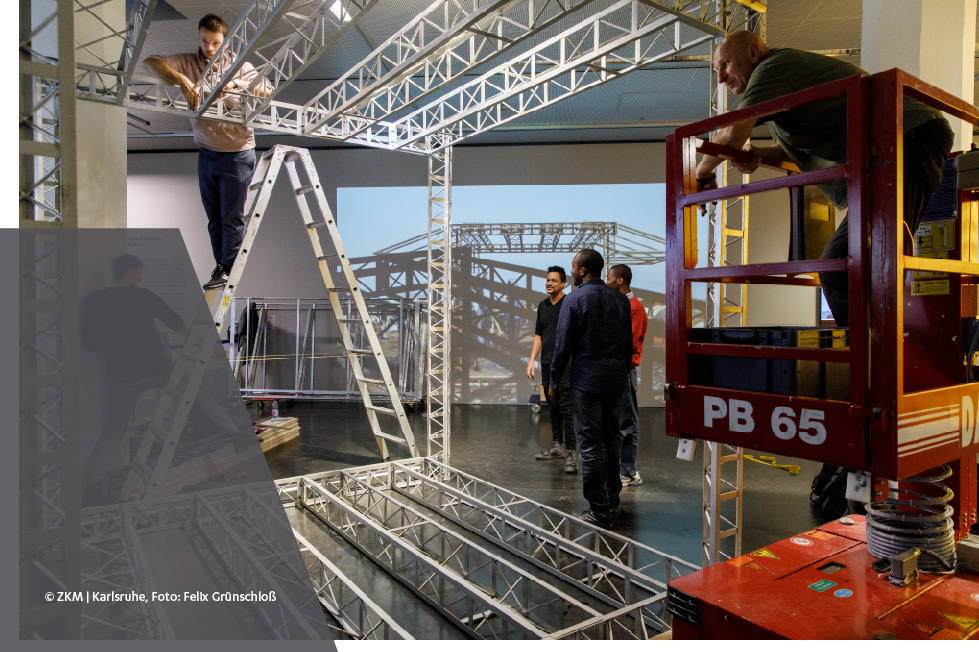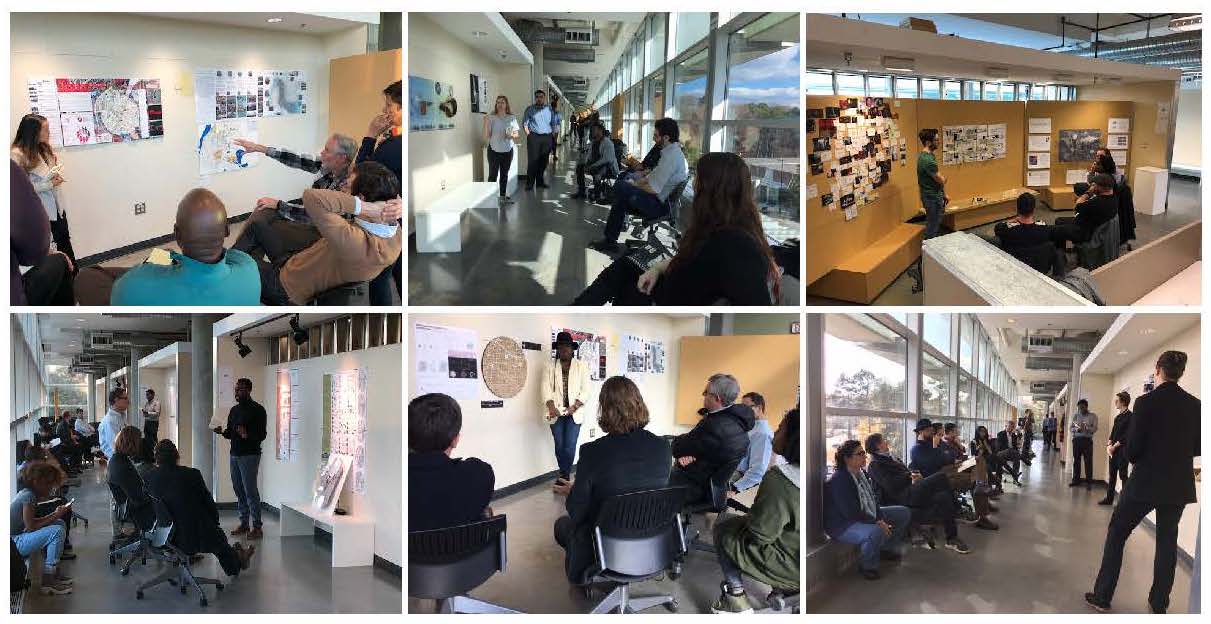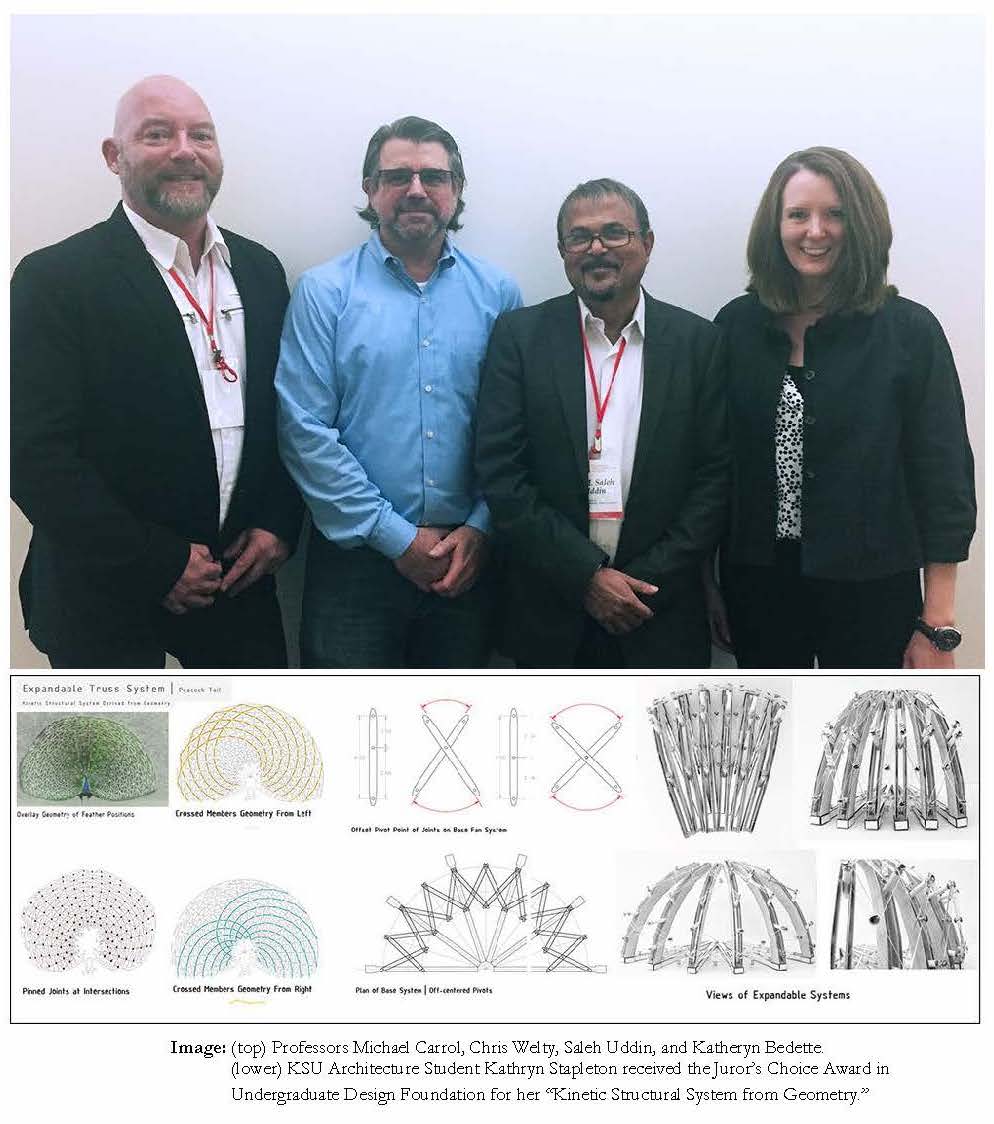Pennsylvania State University
Internationally recognized architecture firm to visit Stuckeman School
UNIVERSITY PARK, Pa. – Yolande Daniels, co-principal of Studio SUMO – an award-winning architecture firm known for its thoughtful approach to design both in the United States and Japan, will speak on Oct. 30 as part of the Stuckeman School’s Lecture and Exhibit Series. Hosted by the Department of Architecture, the “Building and Unbuilding” lecture will begin at 6 p.m. in the Stuckeman Family Building Jury Space.
The firm’s name – “SUMO” – is a blend of co-principal Sunil Bald’s first name and Daniels’ nickname in graduate school (Momo) at Columbia University, which is where the two met. Founded in 1997, the SUMO name became even more fitting when the firm began designing buildings for Josai University in Japan in 2000. The pair was commissioned for an array of buildings for the private university’s campuses including a museum, dormitory and school of management.
That same year, Bald and Daniels were asked to design the Architectural League of New York’s exhibition and were invited to design a temporary new home for the Museum for African Art in Queens, New York. A year later, SUMO’s design was built and several years after that, the firm was invited to design the Museum of Contemporary African Diasporic Art in Brooklyn, which was completed in 2006.
SUMO, which is based in New York, has been featured as one of Architectural Record’s Design Vanguard and the Architectural League of New York’s Emerging Voices. In 2015, the firm was awarded the Annual Prize in Architecture from the American Academy of Arts and Letters and also received a Young Architects award from the Architectural League. A finalist in the Museum of Modern Art’s (MoMA) MoMA PS1 Young Architects Program, SUMO has also received fellowships from the New York Foundation for the Arts and New York State Council on the Arts.
The firm’s work, which ranges from installations to institutional buildings to apartment buildings, has been exhibited in the National Building Museum, Museum of Modern Art, the Venice Biennale, the Field Museum, the GA Gallery and the Urban Center.
Daniels is currently an assistant professor at the University of South California School of Architecture. Previously, she was a visiting professor at Yale University and the Massachusetts Institute of Technology. She has taught graduate-level courses at Columbia University, the University of Michigan, Pratt Institute and the City College of New York, and also served as the interim director of the Master of Architecture program at Parsons School of Constructed Environments.
Daniels holds a master of architecture from Columbia University and a bachelor’s degree in environmental science from the City University of New York.

 Study Architecture
Study Architecture  ProPEL
ProPEL 