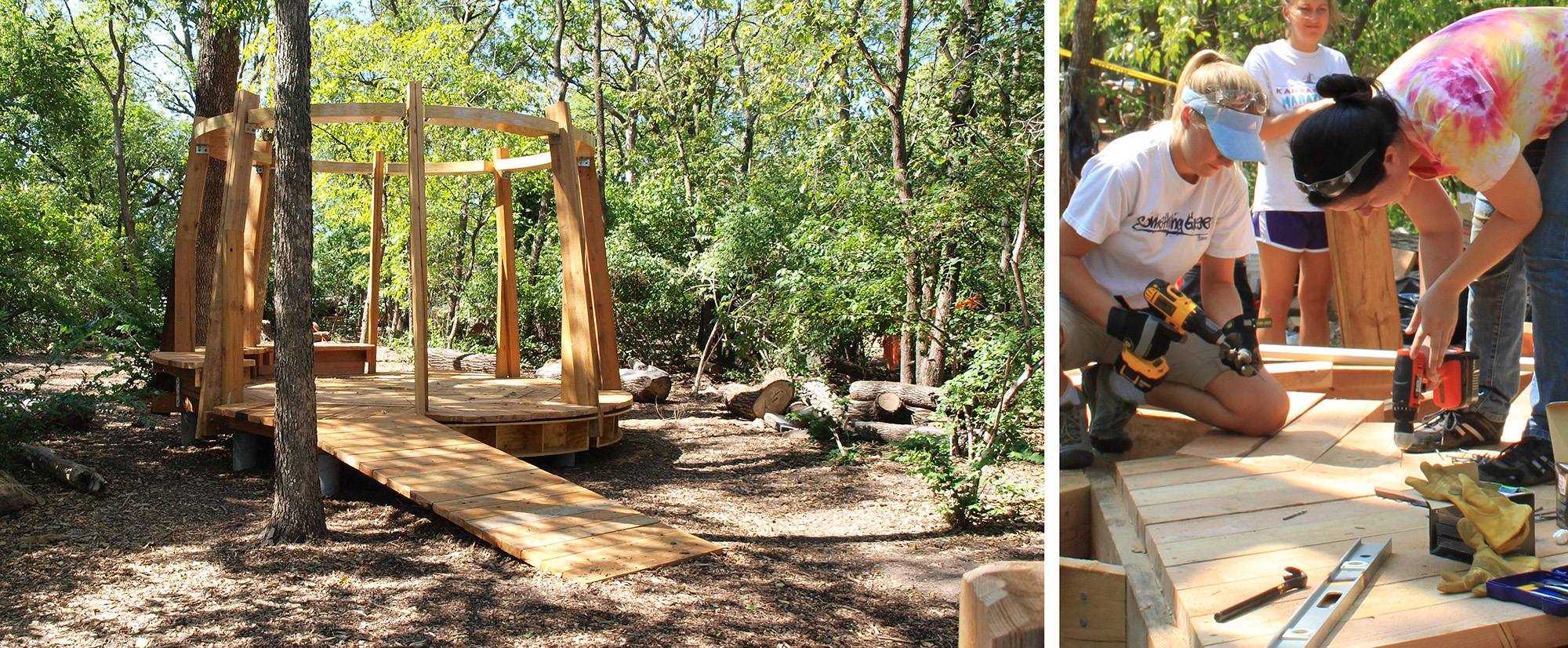Esteemed Professor Peter Magyar has stepped down as Department Head at Kansas State University’s College of Architecture, Planning & Design after four years of service. He will dedicate his efforts towards his life-long passions of teaching and design research as a member of the architecture faculty. Magyar has been elected as a full member of the Royal Institute of British Architects. He has also published the book THINKINK, by Kendall Hunt Publishers. Magyar also was appointed as advisor in the graduate program of the Dessau Institute of Architecture, at the Bauhaus, Germany. At the 11th International Conference on Knowledge, Culture and Change in Organizations, in Madrid, Spain, Magyar presented a workshop “SPACEPRINTS — An Ontological and Pragmatic Investigation of the Shape of Infinity — Towards a New Paradigm in the Management of Spatial Perception.” Magyar also gave the opening presentation at Borderline Architecture in the Hungarian Pavilion at the Venice Biennale. He published two editorials in the e-architect international newsletter, and in April this year he received the first Pro Architectura Hungarica medal from the Association of Hungarian Architects.
Associate Professor Mathew Knox will be serving as Interim Head of the APDesign Department of Architecture while a department head search is underway.
Assistant Professor Michael McGlynn presented a paper entitled “Blurring Boundaries: Integrated Design, Architectural Technology, and the Beginning Design Student” at the 27th National Conference on the Beginning Design Student held at the University of Nebraska, Lincoln, April 1-2, 2011. The paper was also published in the conference proceedings. McGlynn also conducted a teaching workshop at the Society of Building Science Educators Retreat held at Los Poblanos Inn in Albuquerque, New Mexico, June 16-17, 2011. The intent of the workshop, “The Horse Before the Cart: Creating Significant Learning Experiences to Deliver Course Content,” was for participants to actively engage in the creation of a variety of significant learning experiences related to teaching architectural technology. The primary outcome of this workshop was the collaborative development of significant learning experiences in support of teaching architectural technology in an integrated manner.
Professor David Seamon published the article, “Gaston Bachelard’s Topoanalysis in the 21st Century: The Lived Reciprocity between Houses and Inhabitants as Portrayed by American Writer Louis Bromfield,” in Phenomenology 2010, a volume of current phenomenological research edited by philosopher Lester Embree. Seamon presented a paper and co-organized two symposia for the annual meeting of the Environmental Design Research Association, held in Chicago, May 24-28. The first symposium focused on “Phenomenologies of Schools, Cities, and Historic Environments;” Seamon presented the paper, “Jane Jacobs as Phenomenologist: The Lasting Significance of her Understanding of the Urban Lifeworld Fifty Years after Death and Life of Great American Cities.” The second symposium looked at the built work of Kubala Washatko Architects, a Milwaukee design firm that draws on architect Christopher Alexander’s “pattern language” approach to programming and designing. Principal Tom Kubala presented the firm’s 2008 building addition designed for Frank Lloyd Wright’s 1951 First Unitarian Church in Madison, Wisconsin.
Assistant Professor Nathan Howe wrote and presented a paper. “Algorithmic Modeling: Teaching Architecture in Digital Age” at the ACADIA Regional 2011: Parametricism: (SPC) in Lincoln, Nebraska. He also provided a “grasshopper” workshop at the conference for those beginners into the fascinating world of algorithmic modeling. Howe is also finishing an article to be published in the OZ journal titled, “Augmenting Architecture through Algorithmic Modeling.” This summer he will be traveling to Sydney, Australia, to be a part of the opening of the Love:Lace exhibit in the Powerhouse Museum in which Howe’s piece SpiderLACE will be showcased.
This year’s issue of Oz (vol. 33), a student-edited journal, is titled “augment” and examines how the tools designers use affect the objects they make. Oz is working with Monica Ponce de Leon of Office dA, Alan Dunlop, Patrick Schumacher of Zaha Hadid Architects, and Frank Barkow of Barkow Leibinger Architects. This volume of the journal will feature 10 articles and two interviews, with representation from architects, landscape architects, and interior architects from Kansas City to San Francisco, Berlin, Stockholm and Scotland.

 Study Architecture
Study Architecture  ProPEL
ProPEL 

