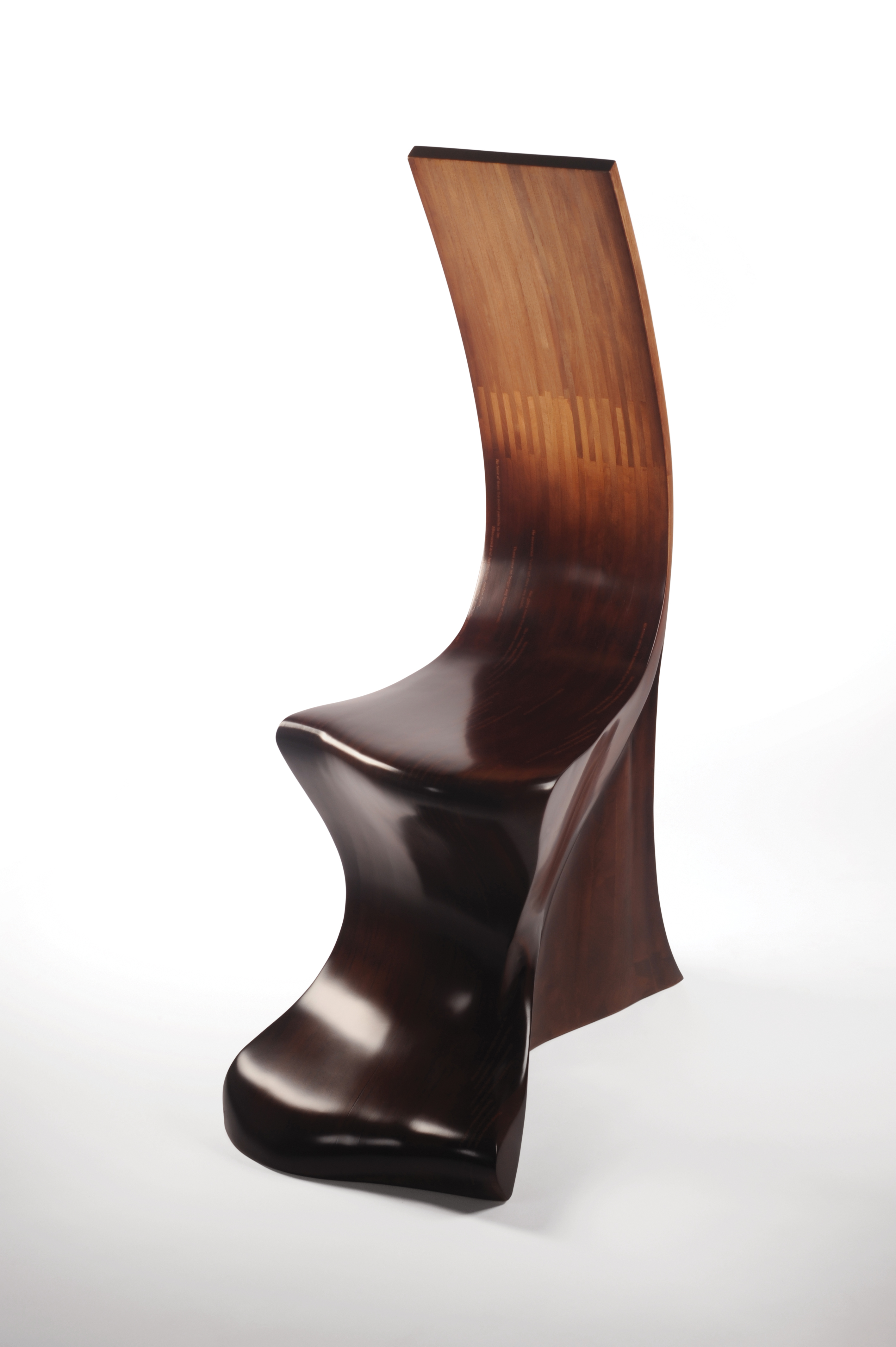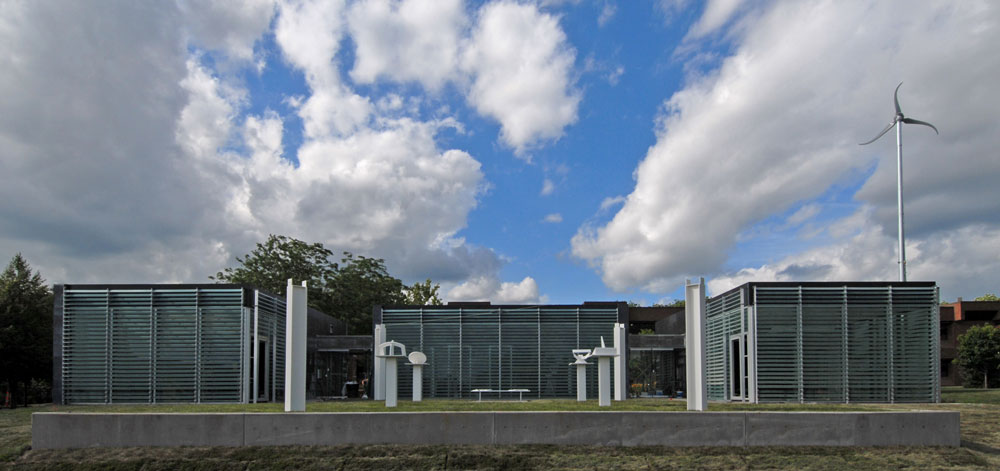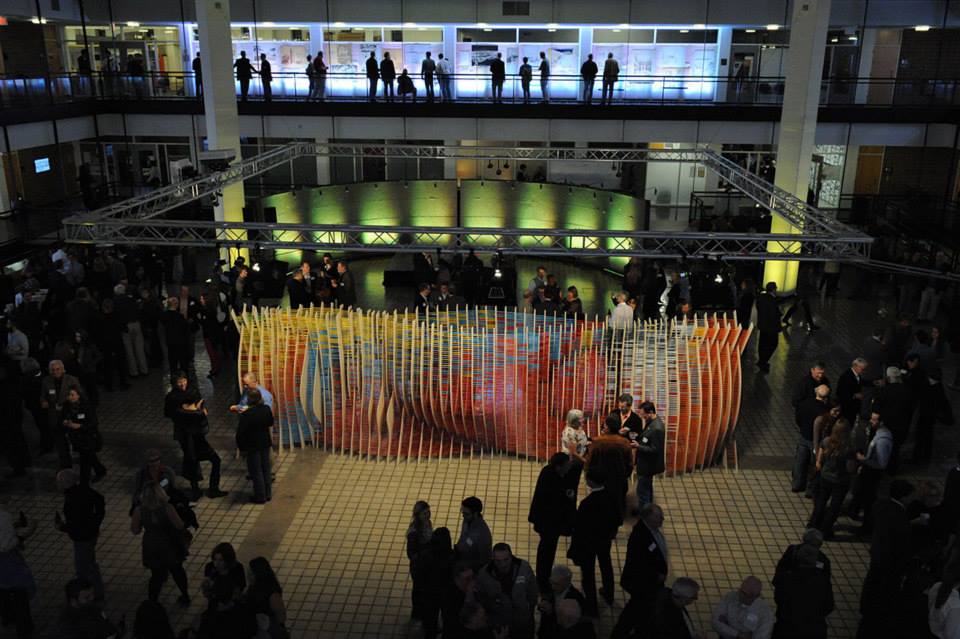American University of Sharjah
In April, the American University of Sharjah (AUS) became the first university in the Middle East invited to participate in SaloneSatellite. Begun in 1998, the annual event held in Milan, Italy brings together the most promising young designers from the world’s most prestigious universities and design schools. Eight students as well as recent AUS alumni from the College of Architecture, Art and Design (CAAD) exhibited work in furniture. Following a highly competitive selection process, CAAD students were invited to join approximately seven-hundred other young designers and eighteen international design schools for this year’s event. The participating students were accompanied by Bill Sarnecky, Assistant Professor in Architecture, and Amir Berbic, Associate Professor in Design. Also accompanying the group was the Dean of CAAD, Peter Di Sabatino.
Noting the significance of this opportunity, Dean Di Sabatino stated that, “we are much honored to be the first university from the Middle East selected to exhibit at SaloneSatellite.” Adding, “this furniture fair and design week in Milan is the most important annual design event globally, and the selection process for SaloneSatellite is extremely competitive. I am very proud of the students and faculty from the College of Architecture, Art and Design; they have done excellent work.”
The eight furniture pieces exhibited were designed and built by the students; four pieces were from the Furniture Design Basics course taught by Sarnecky, and four pieces were developed in a collaborative course entitled Form, Furniture and Graphics taught by both Sarnecky and Berbic. Emphasizing the collaborative nature of the pieces from the latter course, Sarnecky said, “After teaching beginning furniture design for five years at AUS, I teamed up this past semester with Amir Berbic to teach a new course, Form, Furniture and Graphics. Students in the course were encouraged to explore the potentially reciprocal relationship between two-dimensional graphics and three-dimensional form. Four of the eight pieces traveling to Milan for the exhibition emerged from this course.” Noting the overlap between the two programs and the effect on the work produced, Berbic added, “In some examples of student work, typographic patterns became a skin for the piece of furniture while in others the form of letters was the shaping element. Students from both the architecture and design departments enrolled in the course and the unique conditions of the course resulted in a hybrid between two-dimensional and three-dimensional design.”
The eight pieces selected were all, coincidentally, designed by women of Middle Eastern heritage (AUS is a co-educational institution). Students whose work was chosen were Rasha Dakkak, Sarah Alagroobi, Maha Habib, Noor Jarrah, Ghenwa Soucar, Heba Hammad, Danah Al Kubaisy and Marwa Abdulla Hasan. Several of the furniture pieces were strongly influenced by specific regional traditions, practices and contexts. For example, Palestinian student Rasha Dakkak’s piece, a table titled “Veto,” reflects a desire to shape visual culture in a way that best represents a modern Arab identity. The table’s form is derived from a cross-sectional transformation of the Arabic word la (meaning refusal, denial or disbelief) into kalla (indicating strong disapproval, protest or objection). The concept was inspired by dissent expressed in the Arab world during the Arab Spring revolutions. Sarah Alagroobi, an Emirati student, created “Amal’s Prayer Chair.” The idea originated from her desire to aid her mother and late grandmother who struggled to pray in the prostrate position. According to Islamic tradition, those who cannot physically endure prostration may pray in a sitting position. The typographic pattern on the skin of the chair is derived from the Arabic letter kaf and refers to “The Throne” (Ayatul-Kirsi), a powerful verse in the Holy Quran. The verse states: “His Chair doth extend, Over the heavens And the Earth…” The chair also rocks to aid in the act of praying.
The selection of AUS student work exhibited at SaloneSatellite reflects the academic vision and institutional goals of the College of Architecture, Art and Design which promotes a culture of design excellence, opportunism, entrepreneurship and leadership in both the regional and global creative culture and the creative economy. Design faculty and students at CAAD have a history of making in the applied and aesthetic contexts that contribute significantly to the regional and international material culture. As a participant in this year’s event in Milan, AUS is proud to be recognized internationally for the quality of its architecture, design and art programs and for collaborating or partnering with regional and international entities.
As Dean Di Sabatino notes, “It is very much an honor and very gratifying to be sharing the creative voice and the creative energy of the Middle East in such a significant global venue.”
For images of the student work, please visit http://www.aus.edu/caadmilan#.T51bedlMGSo

 Study Architecture
Study Architecture  ProPEL
ProPEL 


