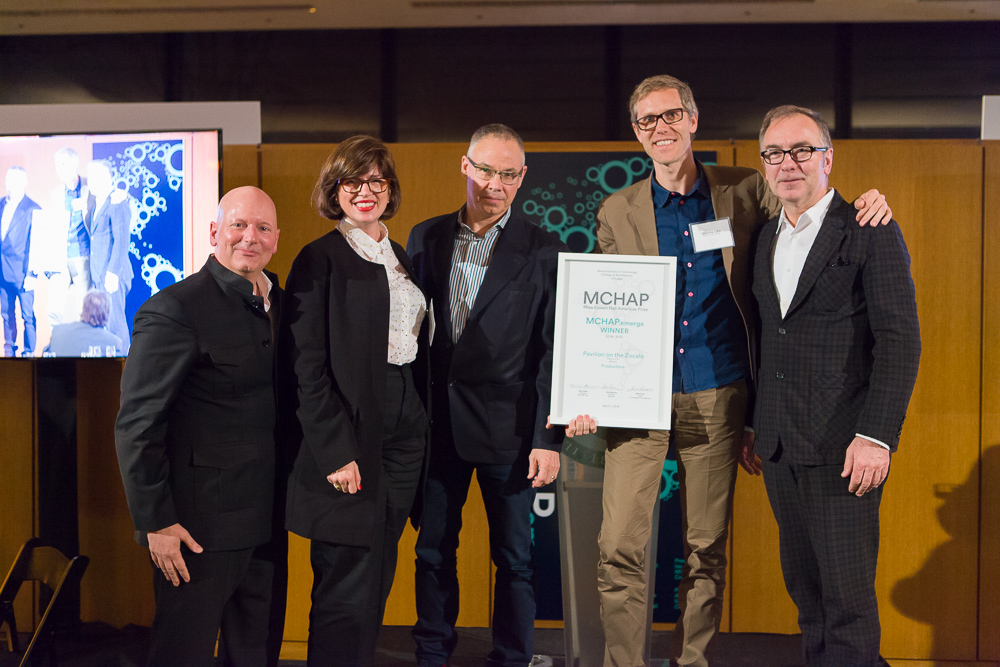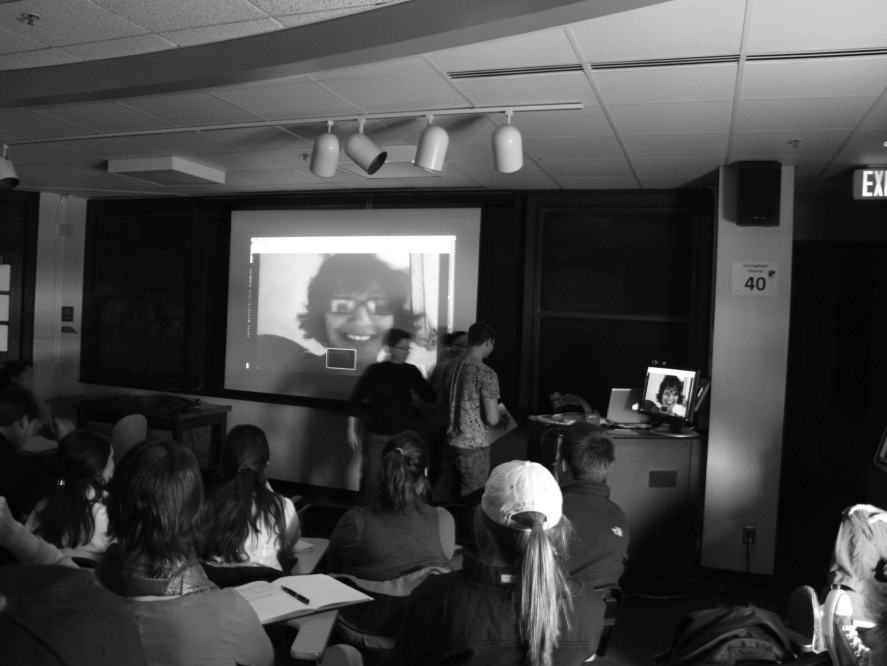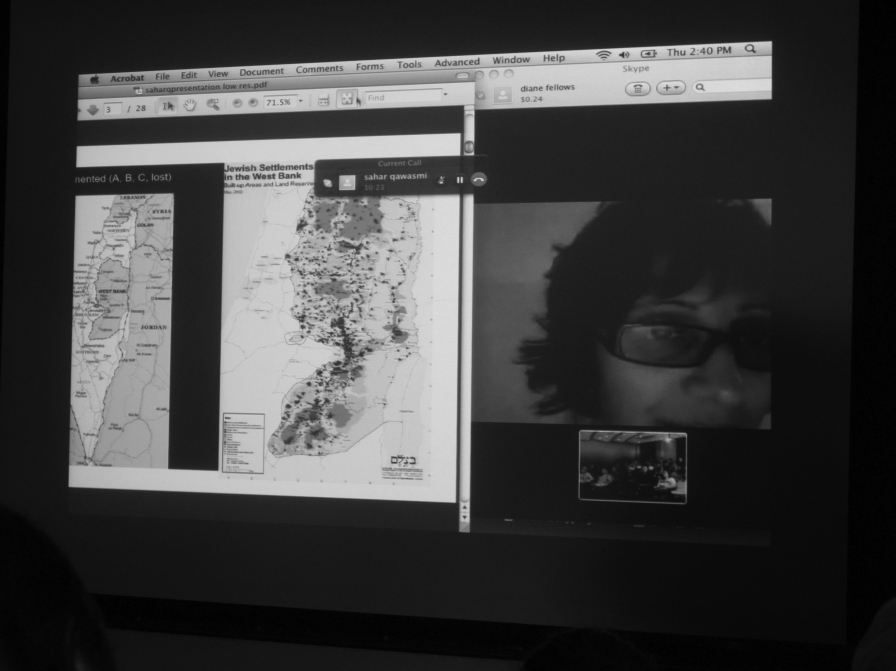The Ohio State University
Todd Gannon Announced as Section Head of Architecture
The Knowlton School is pleased to announce that Professor Todd Gannon has been appointed the next Section Head of Architecture. Gannon comes to the Knowlton School from the Southern California Institute of Architecture (SCI-Arc) where he taught history, theory and design studio. Prior to his arrival at SCI-Arc in 2008, Gannon taught at Otis College of Art and Design and UCLA, where he also received his Ph.D.
“Todd is uniquely qualified to lead the Architecture Section forward,” according to Knowlton School Director Michael Cadwell. “He is an experienced practitioner and academic who is well acquainted with the school and a respected voice in the discipline.”
Professor Gannon will return to his academic roots, having received his architectural undergraduate (BSARCH ‘95) and graduate (MARCH ‘97) degrees at the Knowlton School. “I am thrilled to return to Columbus and to rejoin the Knowlton School as architecture section head. Ohio State is one of the premier public universities in the country and the Knowlton School has long played a leading role in advancing both the discipline and the practice of architecture worldwide,” said Gannon.
More recently at Knowlton, Gannon has juried the graduate architecture 2017 Exit Review Prize, lectured during the 2014 Baumer Lecture Series, and edited Et in Suburbia Ego: José Oubrerie’s Miller House, a book of essays on Knowlton School Professor Emeritus José Oubrerie’s most notable built work in the United States.
Gannon’s appointment follows the retirement of Professor Robert S. Livesey, who has served as section head for the past four years. “I look forward to building on the formidable achievements of my predecessor, Professor Robert Livesey,” Gannon added, “and to working with Knowlton School students, faculty and staff to develop innovative, equitable, and sustainable strategies to meet architecture’s twin responsibilities to organize the built environment and to advance the public imagination.”
Gannon’s scholarship focuses on the history and theory of late 20th-century and contemporary architecture. His published books include The Light Construction Reader (2002), Pendulum Plane/Oyler Wu Collaborative (2009), and monographs on the work of Thom Mayne, Bernard Tschumi, UN Studio, Steven Holl, Mack Scogin and Merrill Elam, Zaha Hadid, Peter Eisenman and Eric Owen Moss. Gannon’s book on the architecture critic and historian Reynar Banham is forthcoming as are publications on speculative architecture in Southern California.
Gannon has lectured at institutions across the United States, Europe and Asia, and is a frequent conference participant and jurist. He served on the board of directors of the Los Angeles Forum for Architecture and Urban Design, where he directed publication efforts from 2008-2010. His work has been recognized and supported by the Graham Foundation, the Getty Foundation, the National Endowment for the Arts, the American Institute of Architects, the City of Los Angeles Department of Cultural Affairs and UCLA.

 Study Architecture
Study Architecture  ProPEL
ProPEL 




