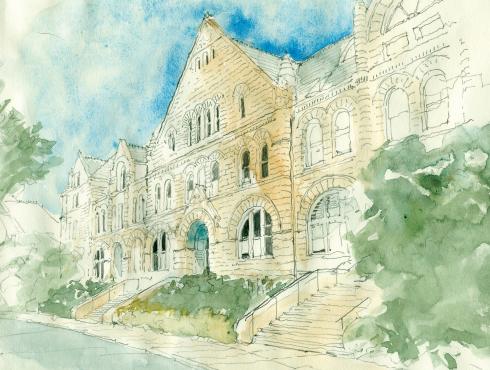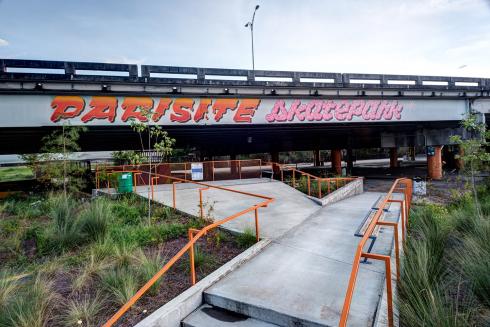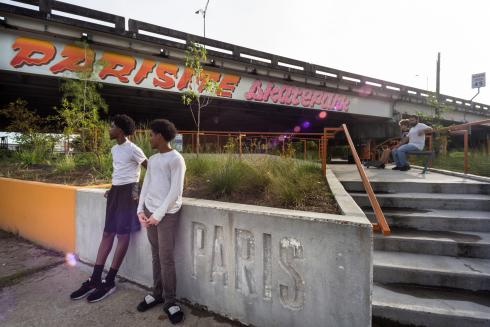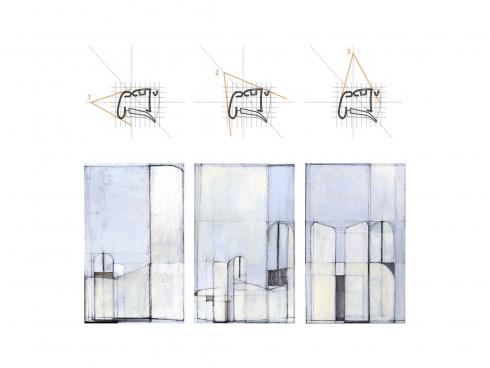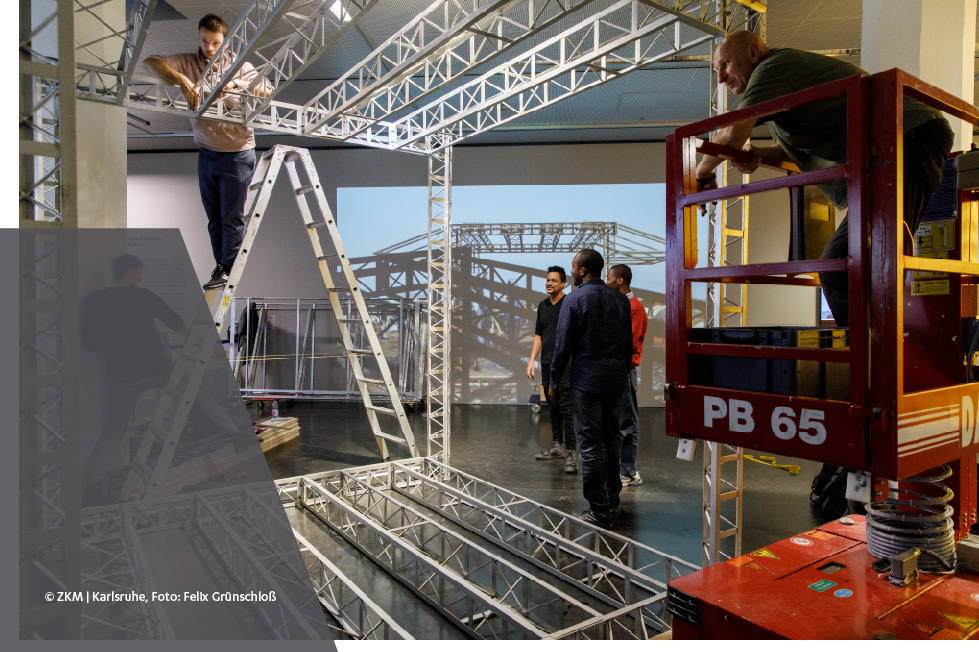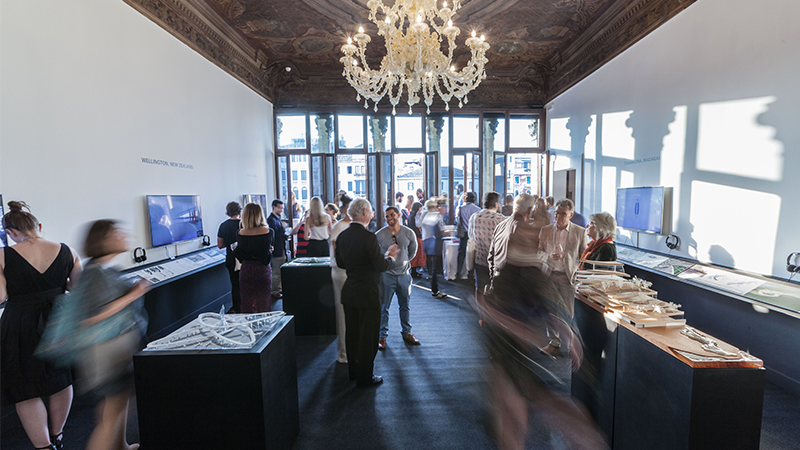Tulane University
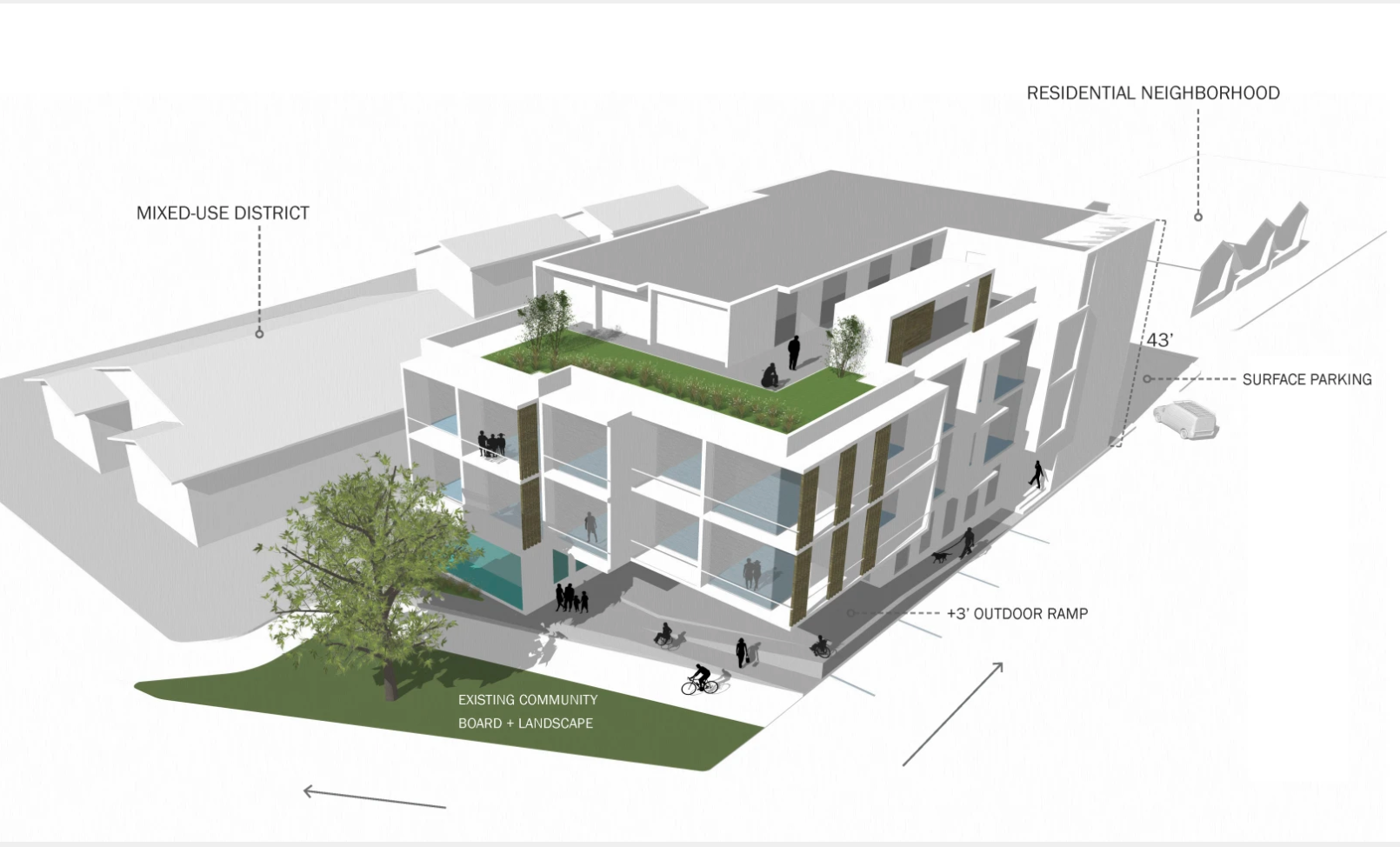
Title: Students Selected for AIA Emerging Professionals Exhibit
A project by four Tulane School of Architecture students is featured in the recent 2019 Emerging Professionals Exhibit by AIA. The theme for this year’s AIA Emerging Professionals Exhibit is “Designing for Equity,” and it’s based on the Guides for Equitable Practice and the AIA value “We believe in the power of design.” The 15 digitally exhibited projects are a representation of best practices for a more just and equitable profession. The Tulane project team includes students and alumni from the Master of Sustainable Real Estate Development program Keristen Edwards, Lina Alfieri Stern, Muhanad Alfardan, and Veronika Suarez.
Their proposed project, Hotel Inspire, is an accommodation for travelers centering the experiences and needs of people experiencing disabilities.
The vision for this hotel project was inspired by the experiences and vision of all avid travelers, no matter their physical circumstances. Every hotel operation is unique but one aspect shared by all hotels – if they are to operate profitably – is to retain the loyalty of existing satisfied customers and to attract new ones. If this is true, there is a market of 26 million people traveling with disabilities in the U.S. every year that like any other traveler, would simply wish traveling to be accessible and memorable. Not all hotel guests are the same or have the same abilities, at Hotel Inspire, upon arrival to the in-room experience the guest is given ownership to accommodate their environment according to their needs and preferences while also providing the expected practicalities. Guest rooms offer ample space to move freely, shower and sleep safely and feel luxurious and comforted no matter their support needs. The highlight feature of this hotel is the ramp, no longer should guests fear to wait at the top of the stair in the event of an emergency. Hotel Inspire is a place where there are no barriers but more options for enjoyment, safety, and comfort.
For more images of this project and more information about the 2019 AIA Emerging Professionals Exhibit, click here.

 Study Architecture
Study Architecture  ProPEL
ProPEL 