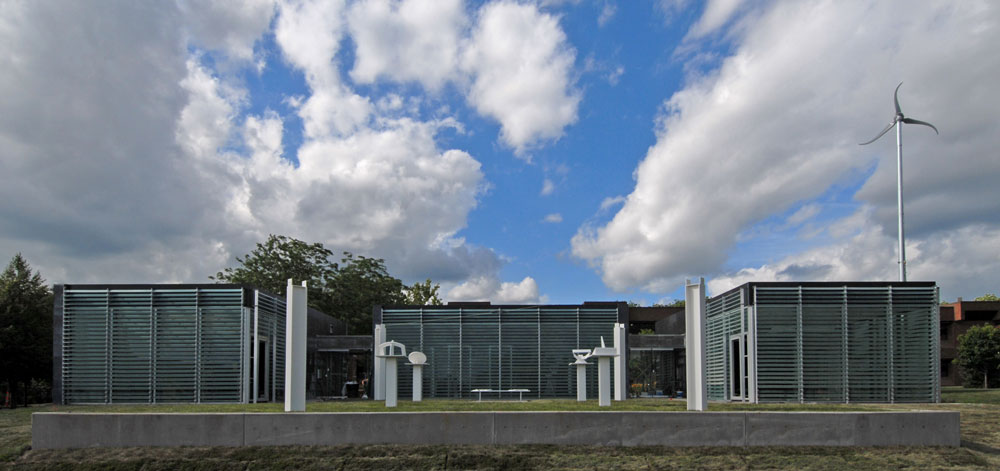Texas A&M University
Texas A&M environmental design students presented five design concepts for two state-of-the-art hospitals proposed as part of a giant medical complex to be located in an underserved region of Nigeria at an April 28 event attended by Nigerian investors and dignitaries at Legacy Hall in the Jon L. Hagler Center.
The architecture-for-health studio project, including designs for a an 800-bed adult specialty hospital and a 400-bed mother/child hospital, was undertaken during the spring 2014 semester in collaboration with HKS Inc., the Dallas-based international architecture firm that is working with Thompson & Grace Investments of Nigeria to develop a world-class 100-acre medical service and research complex to be known as the Thompson & Grace Medical City.
The five dual-hospital concepts unveiled at the April 28 gathering were designed by five, four-student teams in a studio directed by George J. Mann, the Ronald L. Skaggs, FAIA Endowed Professor of Health Facilities Design.
A master plan for the multi-use development, created in fall 2013 by three Texas A&M landscape architecture students directed by Chanam Lee, associate professor of landscape architecture and presented to investors last February, also includes a medical school and research institute, conference center, buildings for office and residential use, an elementary school and an artisan village.
In 2014,Texas A&M’s “The Big Event” went worldwide. Numerous public spaces in Europe received “facelifts” from College of Architecture students in three study abroad venues as a “thank you” to their host communities — mirroring the annual Big Event tradition in Bryan/College Station in which students perform volunteer community-beautifying tasks including cleaning, planting, painting and yardwork.
A total of 122 students in Barcelona, Spain; Bonn, Germany; and Castiglion Fiorentino, Italy muddied their boots, turned earth and wielded hammer, nails and other tools. “We are very proud of our College of Architecture students studying abroad this term who have transported the Aggie “Big Event” tradition around the world,” said Elton Abbott, assistant dean for international programs & initiatives. “It’s a great way to show the Aggie spirit to our global partners.”
Design for Pediatric and Neonatal Critical Care, a new book aiding clinicians tasked with planning new pediatric and neonatal intensive care environments, authored by Dr. Mardelle McCuskey Shepley, FAIA, director of Texas A&M’s Center for Health Systems and Design, is receiving favorable reviews.
“Planning for a new pediatric or neonatal ICU is daunting for most clinicians,” said Bob White, director of the Regional Newborn Program at Memorial Hospital in South Bend, Ind. “Few have prior experience, and the skills needed are far different from those they use on a regular basis,” Shepley’s book, he said, “fills this void in remarkable fashion.”
A professor of architecture who joined the Texas A&M faculty in 1993, Shepley is a member of the American College of Healthcare Architects’ Council of Fellows. She published influential books in the healthcare field, such as Health Facility Evaluation for Designing Practitioners (2010) and Design for Critical Care: An Evidence-Based Approach (2009, co-authored with Professor Kirk Hamilton).
The Department of Architecture at Texas A&M University held the 3rd annual Celebration of Excellence on May 9, 2014 at the College Station Hilton. This event, a sequence of presentations and selections from the completing Master’s thesis projects, culminated as a whole-day jury with five student finalists presenting their thesis projects to the entire school. Awards were presented to top students and faculty of the year during the event.
The jury of 2014 consisted of:
- Val Glitsch, principal of The Architecture Studio of Val Glitsch and a member of the American Institute of Architects’ College of Fellows;
- Velpeau Hawes, Jr. ‘58, head of Hawes Consulting, a member of the American Institute of Architects’ College of Fellows;
- Smilja Milovanovic-Bertram, associate professor of architecture, University of Texas;
- Jeff Potter ‘78, former president, American Institute of Architects, member of the American Institute of Architects’ College of Fellows, and
- Bijan Youssefzadeh, director of the School of Architecture at the University of Texas at Arlington.
“These awards recognize not only our most promising students and their individual accomplishments, but also represent the level of excellence of all our students,” said Ward Wells, head of the Department of Architecture. “The recognition of students and faculty is truly a cause for a celebration of excellence.”
The event is a project of the department’s Council of Excellence, an elite group of department friends and former students committed to supporting and enhancing architecture program excellence, building relationships with students and bridging gaps between the academic and professional worlds.

 Study Architecture
Study Architecture  ProPEL
ProPEL 



