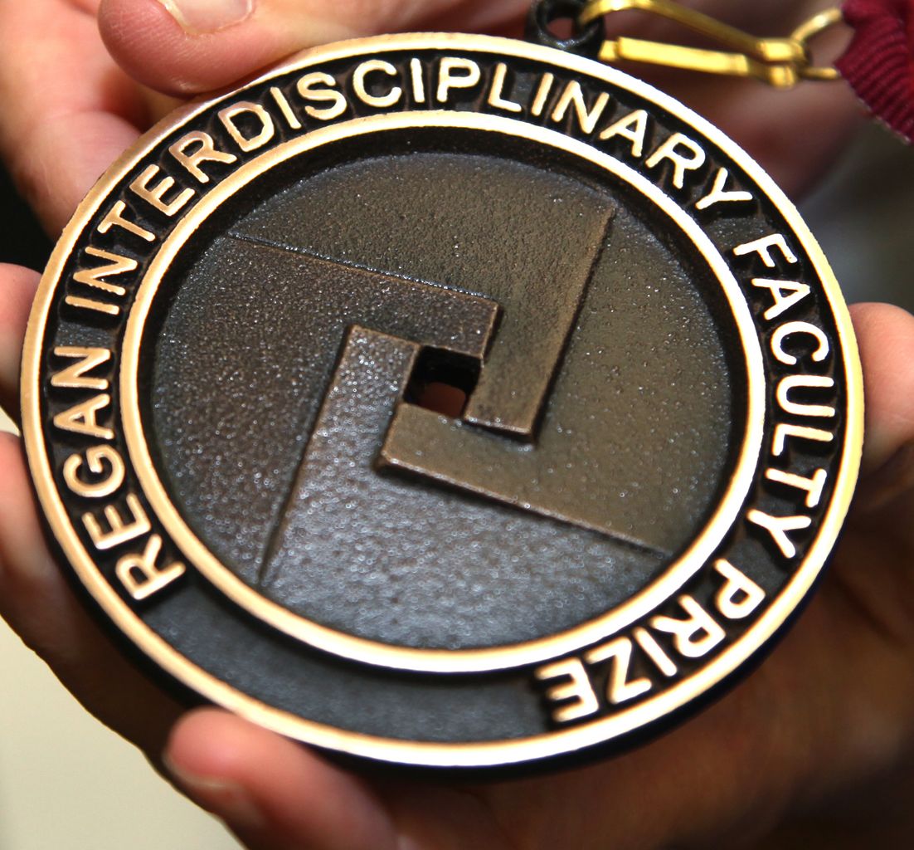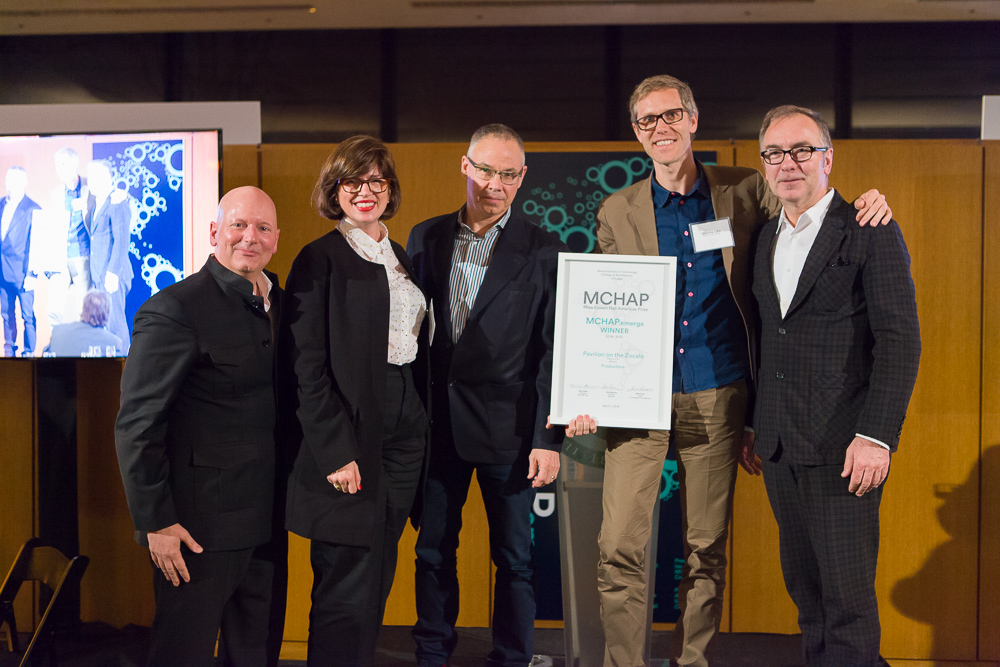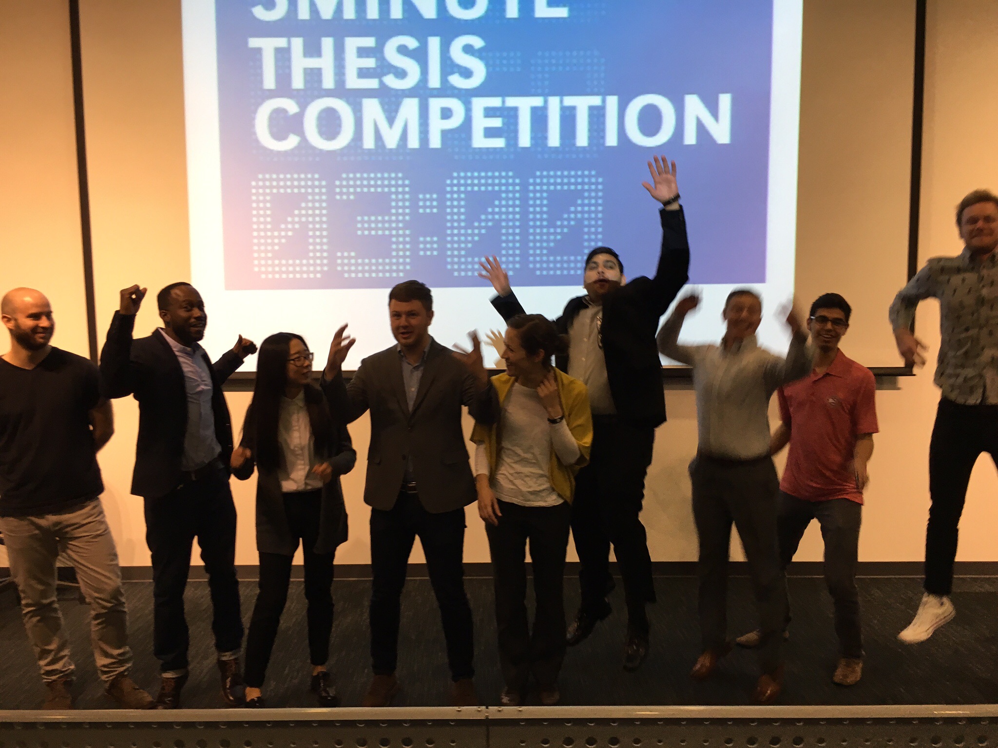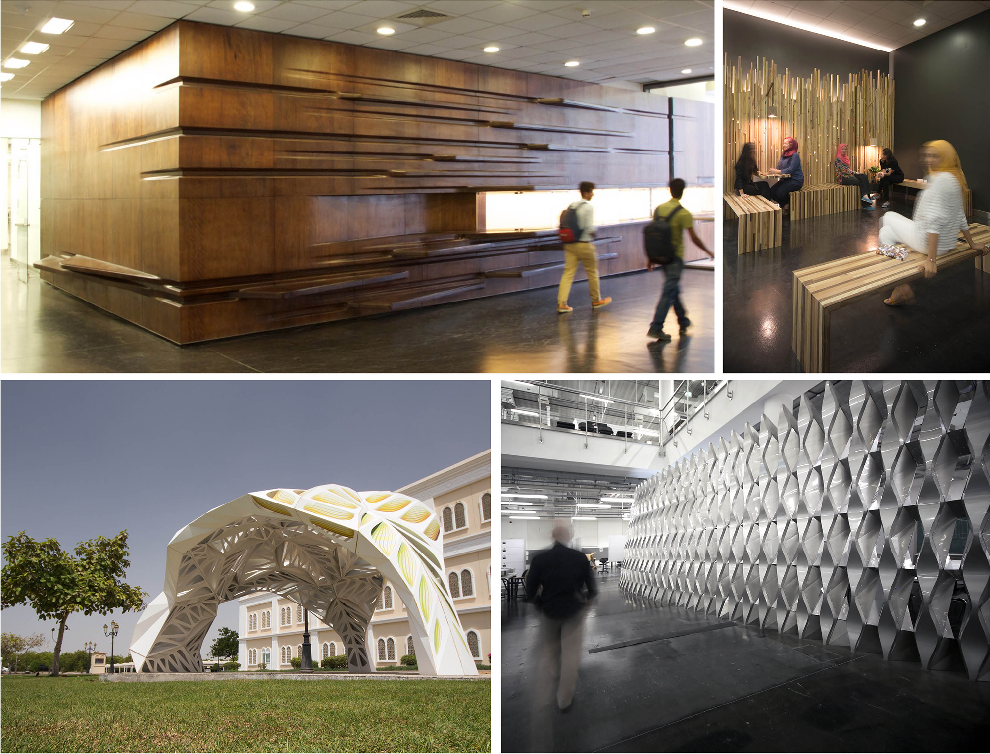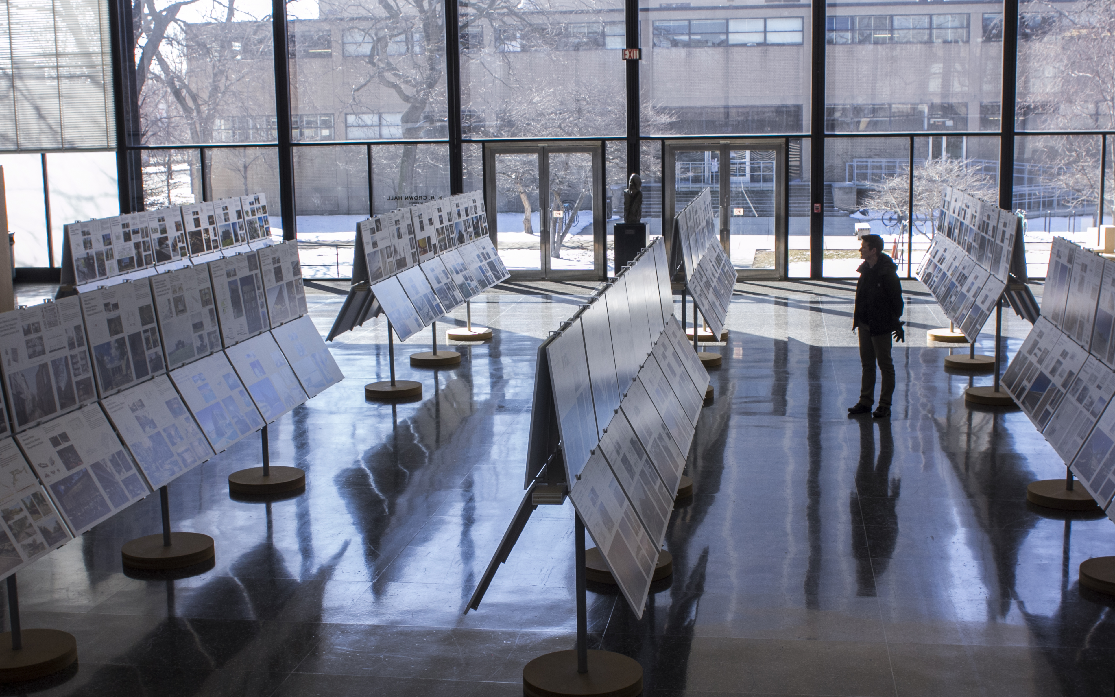
MIES CROWN HALL AMERICAS PRIZE ANNOUNCES MCHAP.emerge 2014/15 FINALISTS
Five to be Celebrated at April 1, 2016
MCHAP.emerge Symposium
Chicago, Illinois – March 18, 2016 – Illinois Institute of Technology (IIT) College of Architecture Dean Wiel Arets and Mies Crown Hall Americas Prize (MCHAP) Director Dirk Denison announced the MCHAP.emerge 2014/15 Finalists. The finalists will be celebrated at the April 1, 2016 MCHAP.emerge Symposium and Award Dinner at which the MCHAP.emerge 2014/15 recipient will be announced.
Earlier in March, MCHAP announced the MCHAP 2014/15 Nominees and Jury. MCHAP also outlined the main events within the second cycle of the biennial prize including the MCHAP.emerge Symposium and the October 19, 2016 MCHAP Symposium.
MCHAP is a biennial prize that acknowledges the best built works of architecture in the Americas. MCHAP.emerge is the corresponding biennial prize for the best built work from an emerging architecture practice. MCHAP was created by Dean Wiel Arets who, in his 2013 inaugural address, offered “Rethinking Metropolis” as a strategic device for the college, for research, for the development of knowledge and skills, for taking part in design exercises, for debate, and for making. Dean Arets outlined his plan for a revitalized curriculum in NOWNESS, a publication in which he announced MCHAP among other initiatives. MCHAP was officially launched in February 2014 at an event hosted by Phyllis Lambert at the Canadian Centre for Architecture in Montreal and which featured Kenneth Frampton, President of the inaugural MCHAP Jury.
The MCHAP.emerge 2014/15 Finalists were selected by the MCHAP 2014/15 Jury, led by Jury President Stan Allen, from among the 55 MCHAP.emerge 2014/15 NOMINATED WORKS of architecture in the Americas, realized between January 2014 and December 2015, which have been put forward by 95 nominators from throughout the Americas. Nominations were received in January and February and were included in the MCHAP 2014/15 Exhibition held at S. R. Crown Hall on March 4th and 5th at which time the jury held its first jury session.
The five MCHAP.emerge 2014/15 finalists are:
C.I.D.; Road to Ayquina, Chile; Emilio Marin & Juan Carlos Lopez Arquitectos
Haffenden House; Syracuse, United States; Jon Lott, PARA Project
OZ Condominiums; Winnipeg, Canada; 5468796 Architecture
Pavilion on the Zocalo; Mexico City, Mexico; Productora
San Francisco Building; Asunción, Paraguay; Jose Cubilla & Asociados
The MCHAP 2014/15 Jury includes Jury President Stan Allen, architect and former Dean of Princeton University’s School of Architecture (New York); Florencia Rodriguez, editorial director of Piedra, Papel y Tijera publishers (Buenos Aires); Ila Berman, Professor of Architecture, University of Waterloo (Waterloo); Jean Pierre Crousse of Barclay & Crousse (Lima), and Dean Wiel Arets (Chicago).
The MCHAP.emerge 2014/15 Symposium and winner announcement will be held on April 1, 2016 at S. R. Crown Hall. In afternoon sessions the practices of the finalist projects will present their work and engage in substantive discussions with the jury, the IIT Architecture faculty and student body, as well as the larger MCHAP Network and Chicago architecture community. The MCHAP.emerge 2014/15 recipient will be announced at the evening award dinner. The authors of the winning project will be recognized with the MCHAP.emerge Award, the MCHAP Research Professorship in the College of Architecture at Illinois Institute of Technology for the following academic year, and funding of up to $25,000 USD in support of research and a publication related to the theme of “Rethinking Metropolis.”
MCHAP Finalist Announcement in late June
The MCHAP Jury will announce the finalists for the MCHAP 2014/15 in late June after the jury tour of the finalist sites. The tour will include visits with members of the MCHAP Network of architects, academics, and schools and is part of a strategy to build a vibrant network that unites architects working in the Americas and opens the discourse with others around the world. The exact date of the finalist announcement is to be determined.
MCHAP Symposium and Winner Announcement on October 19, 2016
IIT ‘s College of Architecture will host a day-long symposium including sessions for students, faculty and the architects and clients of the finalists in dialogue about the nominated works and how they contribute to the college’s continuing conversation — Rethinking Metropolis. Later in the afternoon, the general public will be invited to a moderated discussion between the architects and jury about the context of contemporary practice. At the end of the day of activities the winner of the Americas Prize 2014/15 will be announced at the MCHAP Award Dinner. The author of the MCHAP winner will be recognized with the MCHAP Award, the MCHAP Chair at IIT College of Architecture for the following academic year, and funding of up to $50,000 USD, in support of research and a publication related to the theme of ‘Rethinking Metropolis.’
For more information about MCHAP and MCHAP.emerge, MCHAP.student, their purpose, process and timeline, visit http://www.mchap.org.
To access photos of the MCHAP.emerge Finalists and access other resources please visit our MCHAP.emerge 2014-15 Finalist Electronic Press Kit.
About MCHAP – The America’s Prize
The Mies Crown Hall Americas Prize (MCHAP) is a biennial prize that acknowledges the best built works of architecture in the Americas. MCHAP was created by Dean Wiel Arets who, in his 2013 inaugural address, offered “Rethinking Metropolis” as a strategic device for the college, for research, for the development of knowledge and skills, for taking part in design exercises, for debate, and for making. Dean Arets outlined his plan for a revitalized curriculum in NOWNESS, a publication in which he announced MCHAP among other initiatives.
The first cycle of this award culminated in 2014 with the selection of seven finalists and then two winners, the Iberé Camargo Foundation in Porto Alegre, Brazil, designed by Alvaro Siza and the 1111 Lincoln Road the mixed use parking structure in Miami Beach, Florida, USA, designed by Herzog & de Meuron. Visit www.mchap.org.
About IIT Architecture Chicago
IIT Architecture Chicago welcomes students, faculty, and guests from around the globe who share our interest in “Rethinking the Metropolis.” We conduct research; we analyze existing phenomena; we learn from other disciplines. We question the roles of architecture, landscape, and urbanism in our changing world.
IIT Architecture’s curriculum is structured around our innovative “horizontal Cloud Studio” introduced by Dean Wiel Arets—a school-wide design and research laboratory in which students from all degree programs work together on topics related to the metropolis.
With a history of design excellence and technical expertise, an unmatched professional studio curriculum, and inspiring surroundings in S. R. Crown Hall designed by Mies van der Rohe, IIT Architecture is one of the schools most respected by architectural firms around the world. The College offers a five-year Bachelor of Architecture degree, four different Master’s degrees (M.Arch, M.L.A., M.L.A./M.Arch., MS.Arch.), and the only Ph.D. in Architecture offered in Chicago. Visit www.arch.iit.edu.
About Illinois Institute of Technology
Founded in 1890, IIT is a Ph.D.-granting university with more than 7,300 students in engineering, sciences, architecture, psychology, design, humanities, business and law. IIT’s interprofessional, technology-focused curriculum is designed to advance knowledge through research and scholarship, to cultivate invention improving the human condition, and to prepare students from throughout the world for a life of professional achievement, service to society, and individual fulfillment. Visit www.iit.edu.
 The Department of Architecture at Kennesaw State University welcomes Robert P. Alden AIA, LEED AP, NCARB who was appointed as the 2018 Focus Studio Faculty. He is an architect with over thirty years of professional experience on a wide range of project types and scales — including Georgia World Congress Center, 2002 Perimeter Summit Office Tower, the Reno Nv. Events Center, and 12th & Midtown, a 2.4M square foot, $270M mixed-used development in Atlanta. He has also taught at Chattahoochee Technical College in Woodstock, GA in the interior design program. Rob brings real-world insight to his 2018 Focus Studio entitled: Comprehensive Design and Systems Integration.
The Department of Architecture at Kennesaw State University welcomes Robert P. Alden AIA, LEED AP, NCARB who was appointed as the 2018 Focus Studio Faculty. He is an architect with over thirty years of professional experience on a wide range of project types and scales — including Georgia World Congress Center, 2002 Perimeter Summit Office Tower, the Reno Nv. Events Center, and 12th & Midtown, a 2.4M square foot, $270M mixed-used development in Atlanta. He has also taught at Chattahoochee Technical College in Woodstock, GA in the interior design program. Rob brings real-world insight to his 2018 Focus Studio entitled: Comprehensive Design and Systems Integration.
 Study Architecture
Study Architecture  ProPEL
ProPEL  The International Archive of Women in Architecture Center (IAWA) at Virginia Tech offers an annual prize to promote research on the contributions that women have made to the built environment and the design related disciplines.
The International Archive of Women in Architecture Center (IAWA) at Virginia Tech offers an annual prize to promote research on the contributions that women have made to the built environment and the design related disciplines.