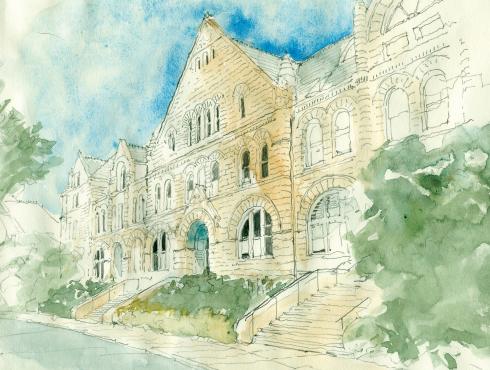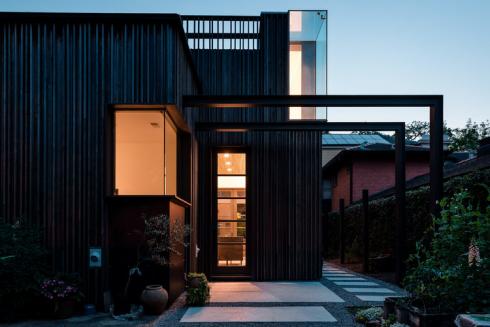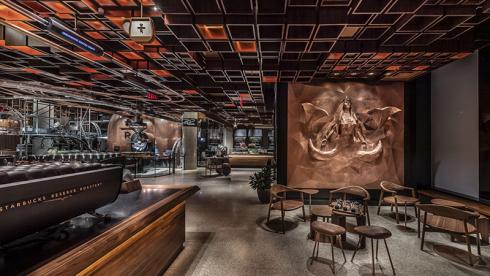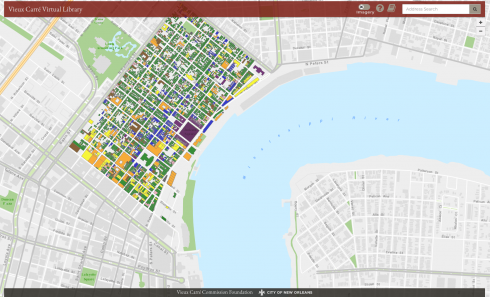Tulane University
May 14, 2019
As noted in Barron’s foreword, the book is a personal, not comprehensive, reflection on the campus and its possible architectural inspirations. He used the 1984 book Tulane Places and interviews with former Tulane University Architect Collette Creppell to inform his notes and reflections on the architecture, but the vast majority of the book features Barron’s signature watercolor drawings. The size and layout of the book mimics the sketchbook style of his previous publications New Orleans Observed and Roma Osservata.
The Tulane book starts at the front of campus on St. Charles Avenue with its Romanesque Revival style, especially noticeable in Gibson Hall and Richardson Memorial Hall, and moves through four separate sections leading up to the edge of campus on Claiborne Avenue.
Additionally, the history of the Uptown campus prior to its function as a university is noted in the book’s preface, written by Richard Campanella, Associate Dean for Research at the Tulane School of Architecture and Senior Professor of Practice in Architecture and Geography.
The narrow, rectangular shape of the campus and its quads are a direct result of the land’s previous use as a plantation along the Mississippi River. French surveyors used the method of creating “long lots” to delineate land along the river, giving each plantation owner access to the river and its rich soil and elevated terrain. The administrators of Tulane acquired its sizeable section of from a large tract that once included what is now Audubon Park.
“Tulane students today live and learn within the walls of a wide variety of splendid structures built over the course of 125 years. They walk and bike within the geometry of a space directly traceable to the earliest yeas of New Orleans, 300 years ago,” Campanella writes. “The enriching experience created by this interplay of architecture and geography is beautifully captured in this volume by Errol Barron.”
Copies of the book are for sale at Octavia Books.

 Study Architecture
Study Architecture  ProPEL
ProPEL 




