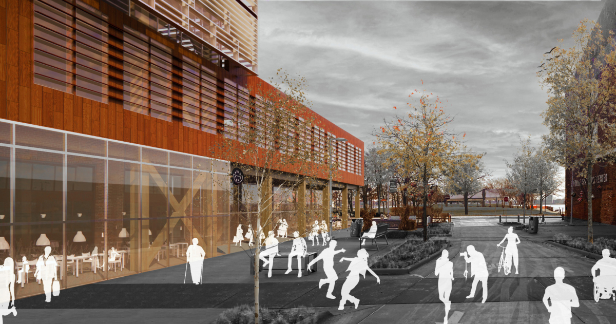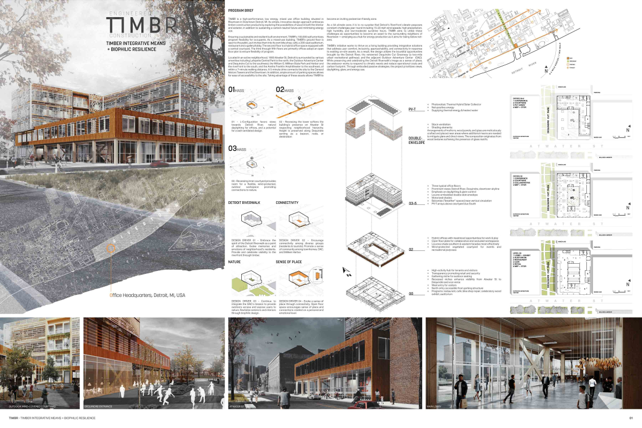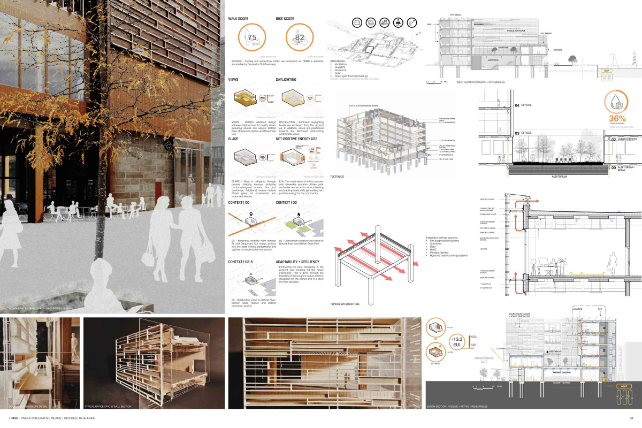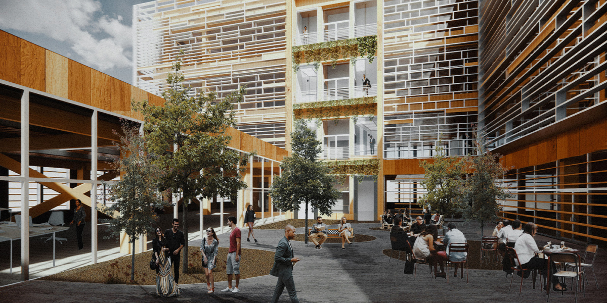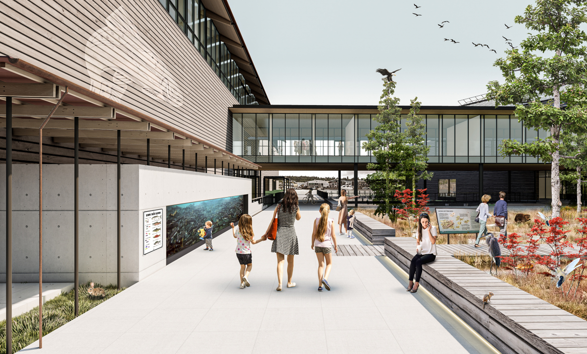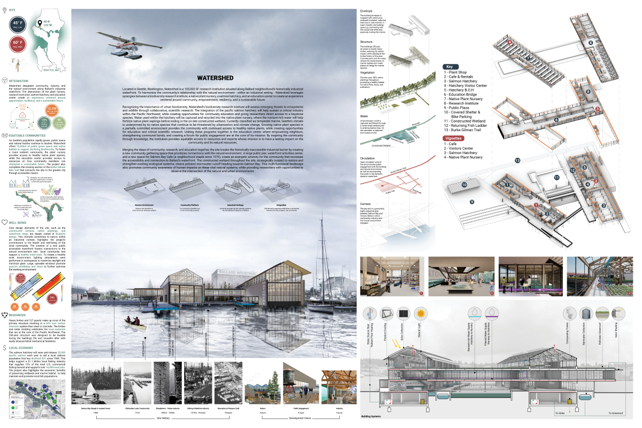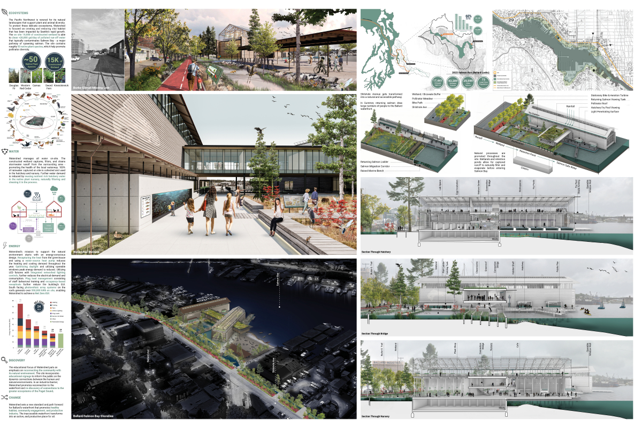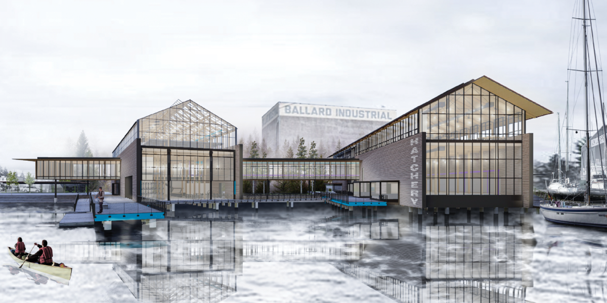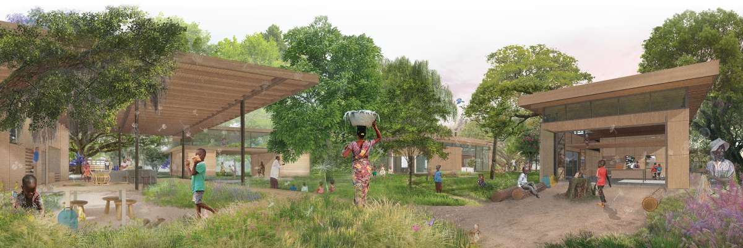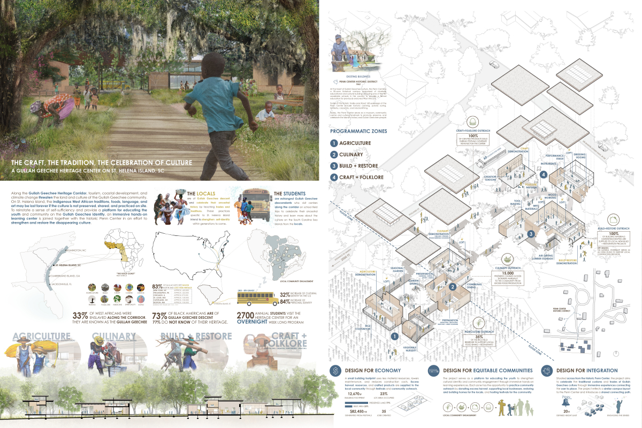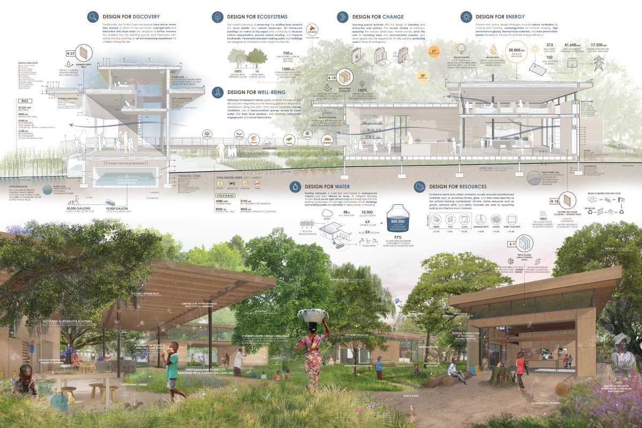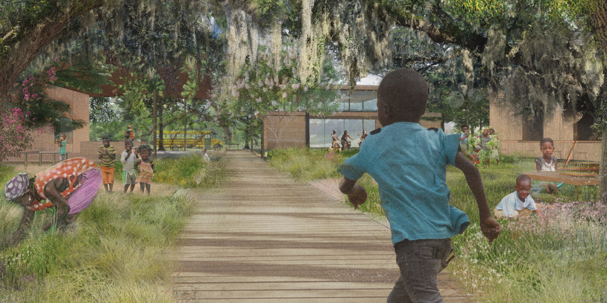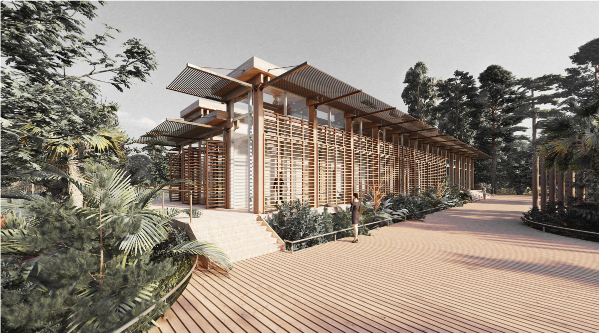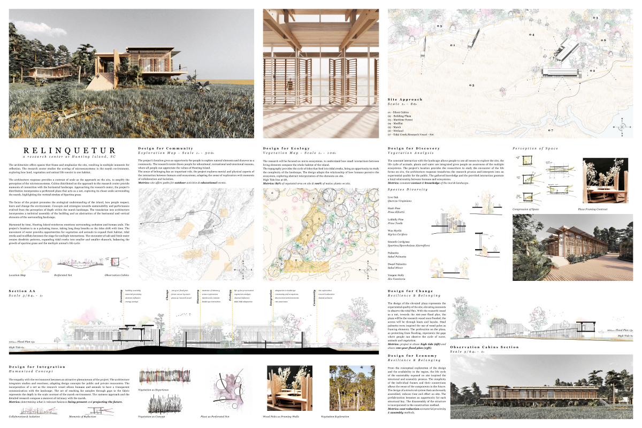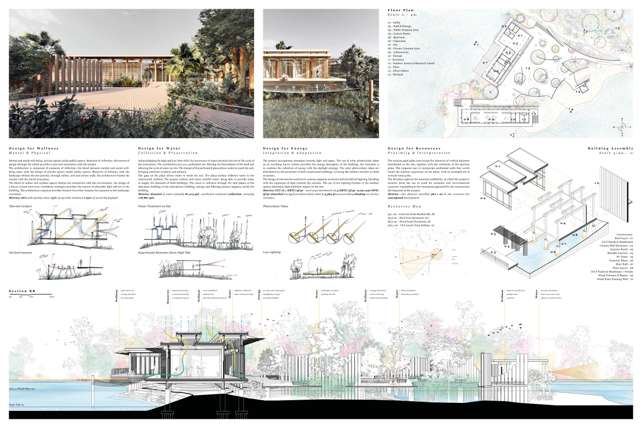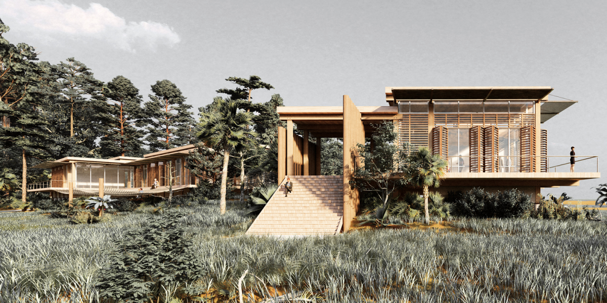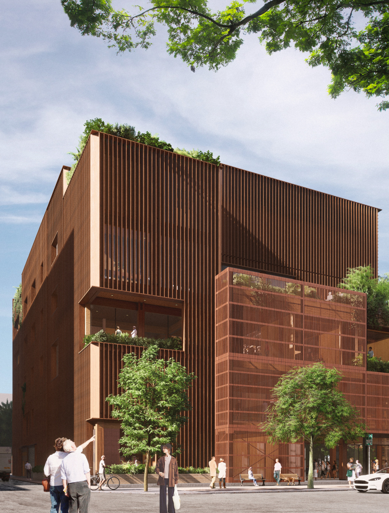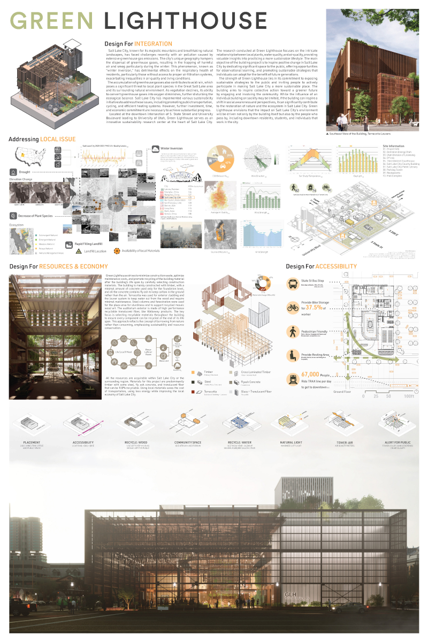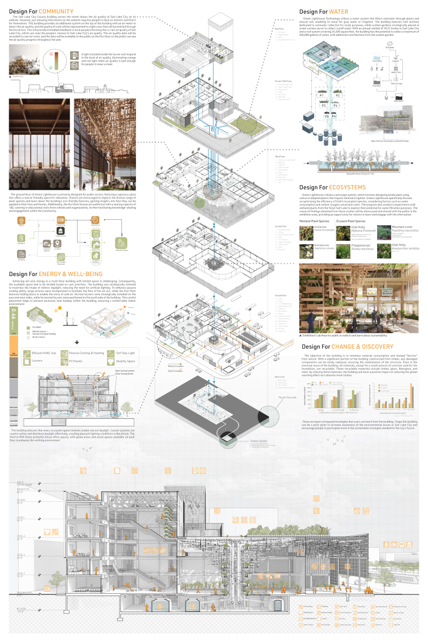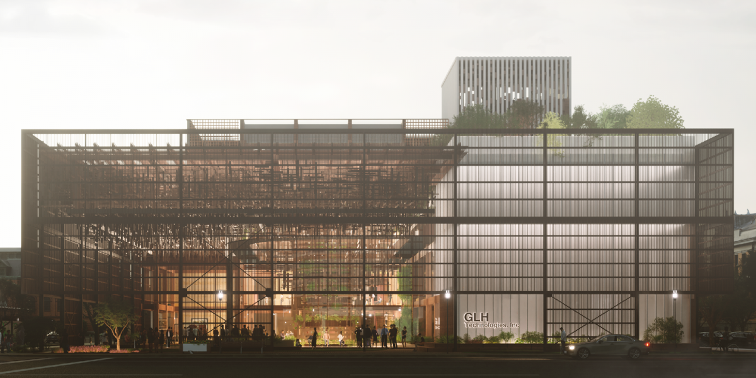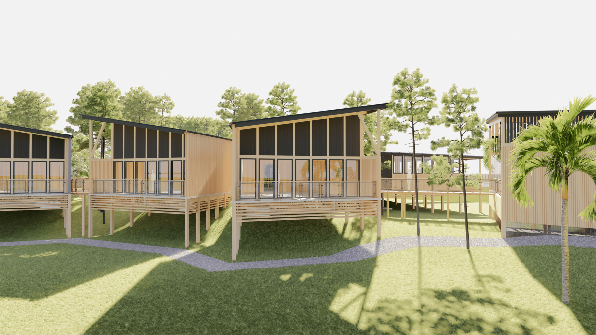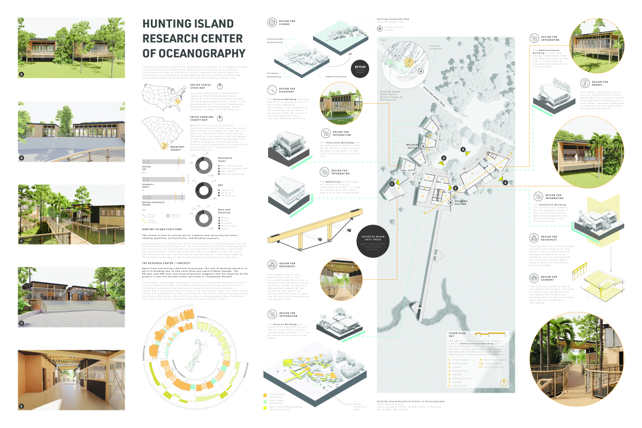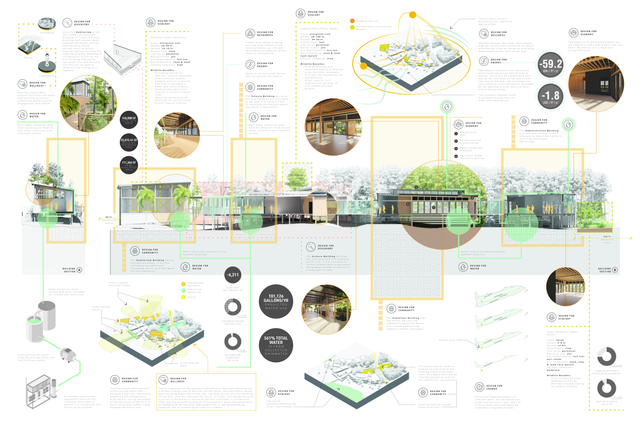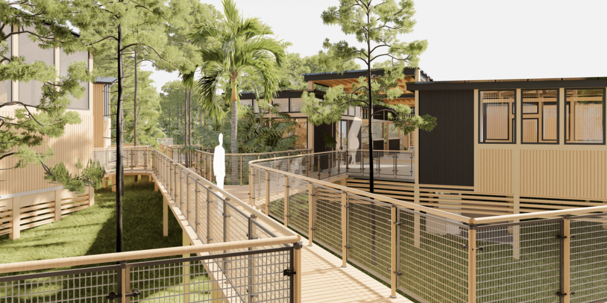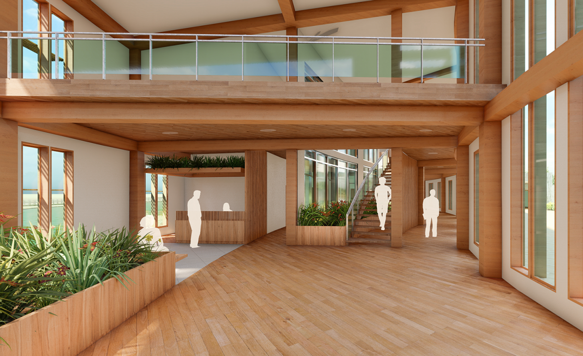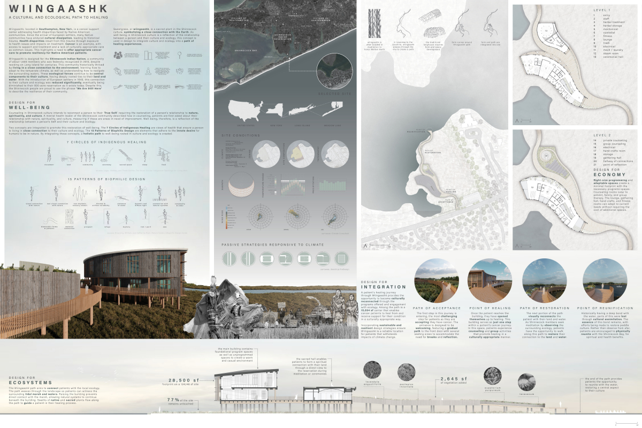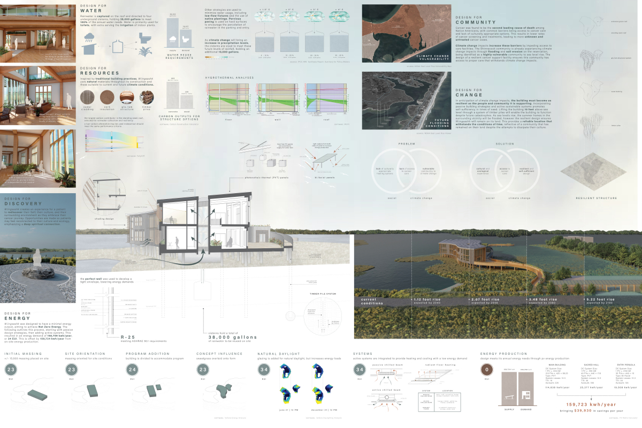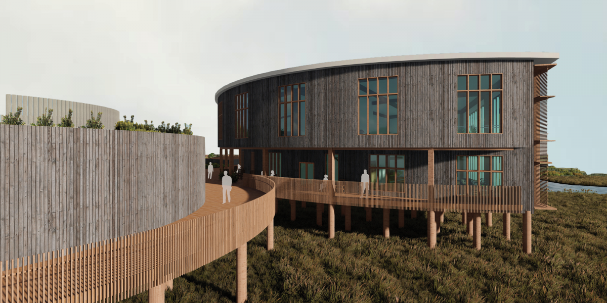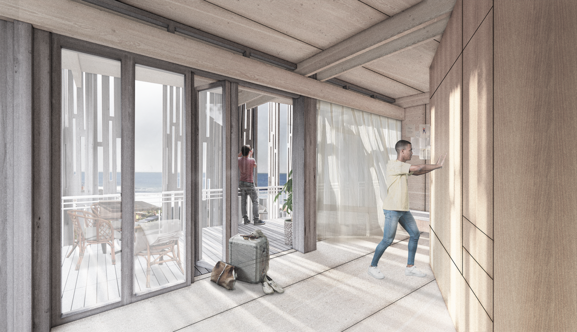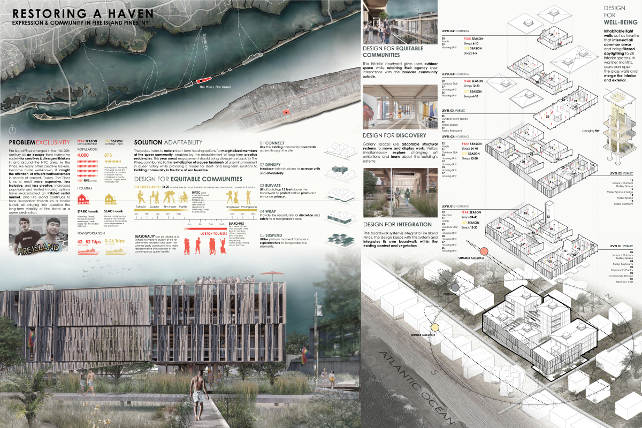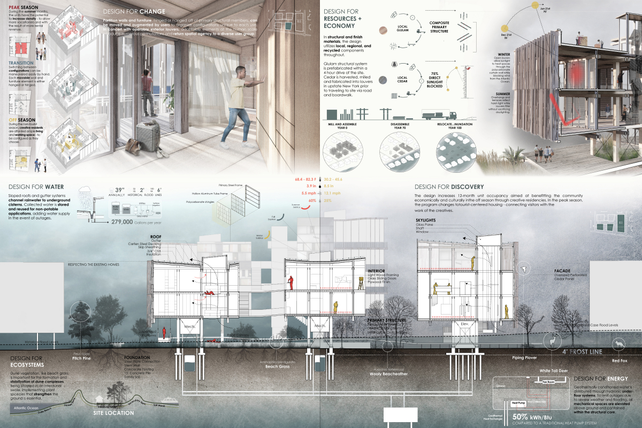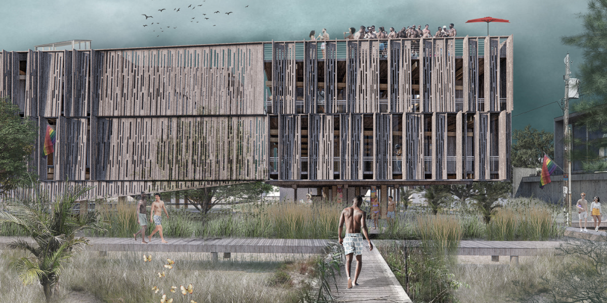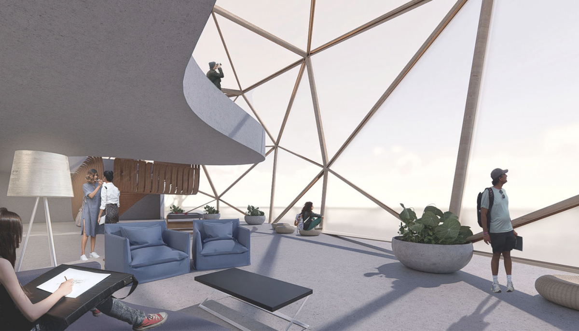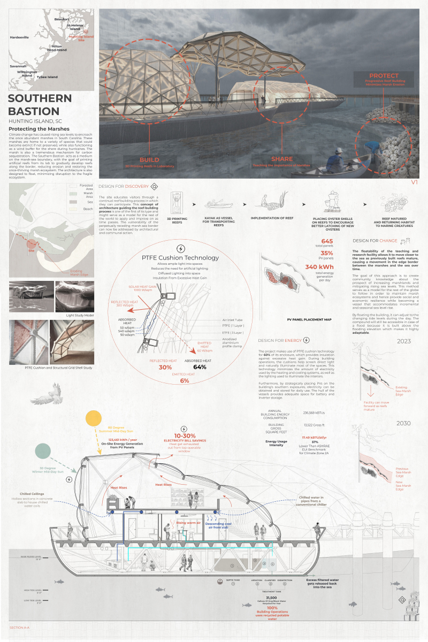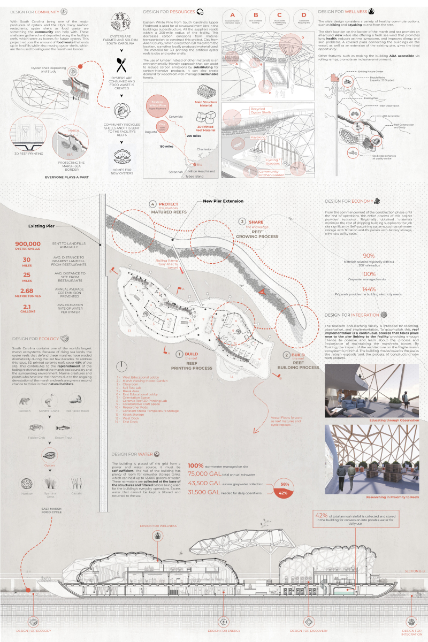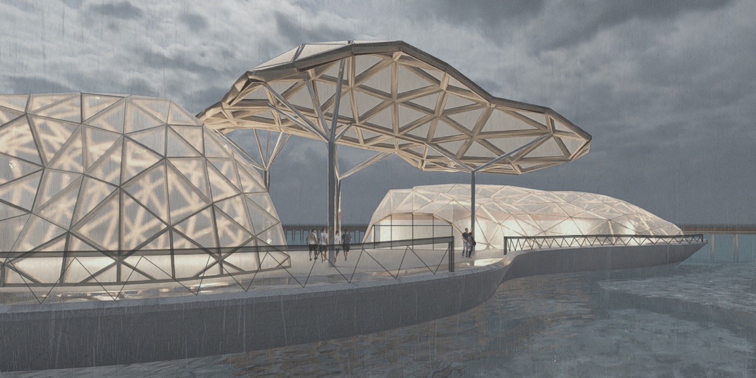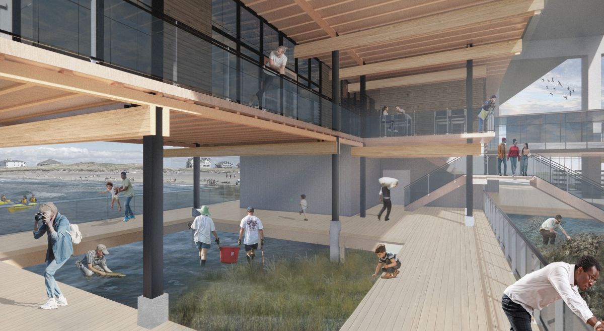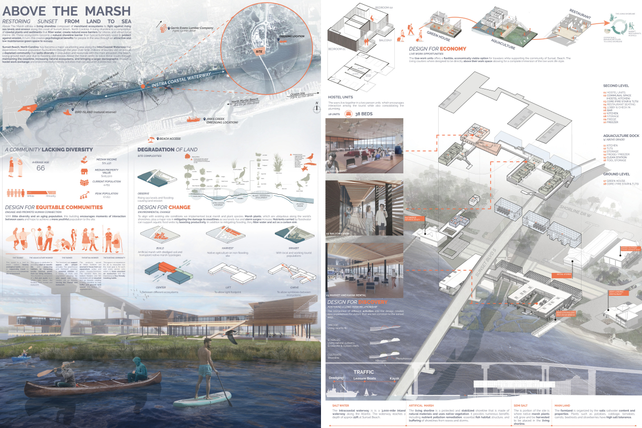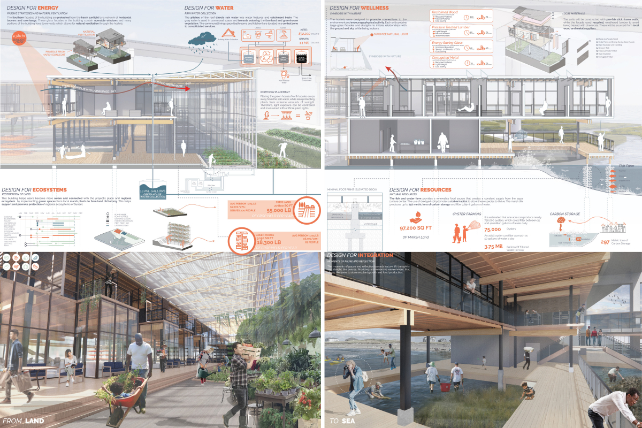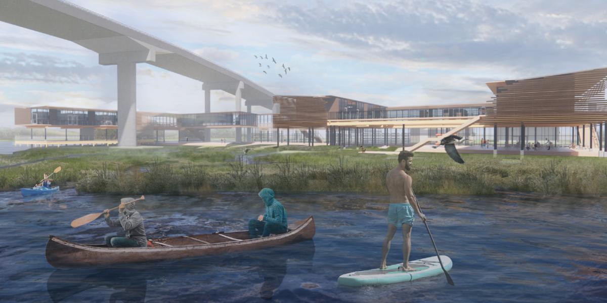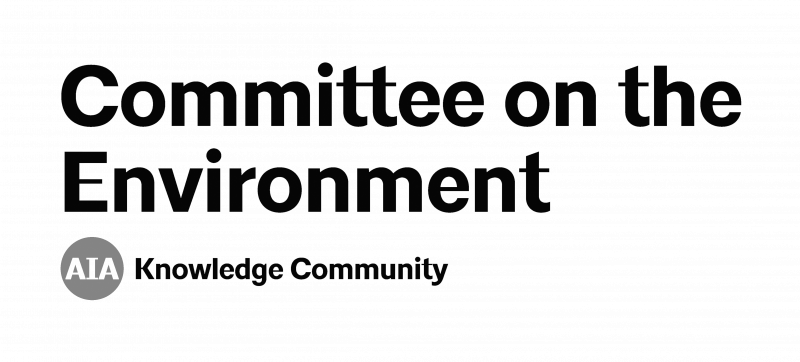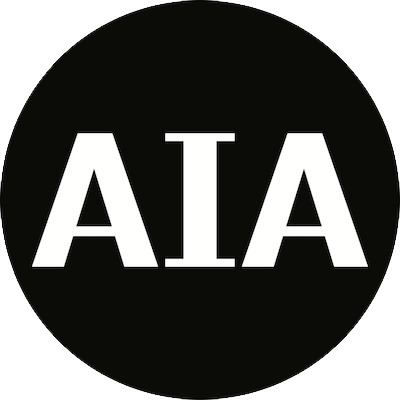Submission Deadline: June 7, 2023
2023 COTE Competition
AIA COTE® Top Ten for Students
Winners of the 2023 COTE Top Ten for Students Competition
The American Institute of Architects, Committee on the Environment (AIA COTE), in partnership with the Association of Collegiate Schools of Architecture (ACSA), have selected the recipients of the 2023 AIA COTE Top Ten for Students Competition. The competition recognizes ten exceptional studio projects that demonstrate designs moving towards carbon-neutral operation through creative and innovative integration of design strategies such as daylighting, passive heating and cooling, materials, water, energy generation, and sustainable systems. The program challenged students to submit projects that use a thoroughly integrated approach to architecture, natural systems, and technology to provide architectural solutions that protect and enhance the environment.
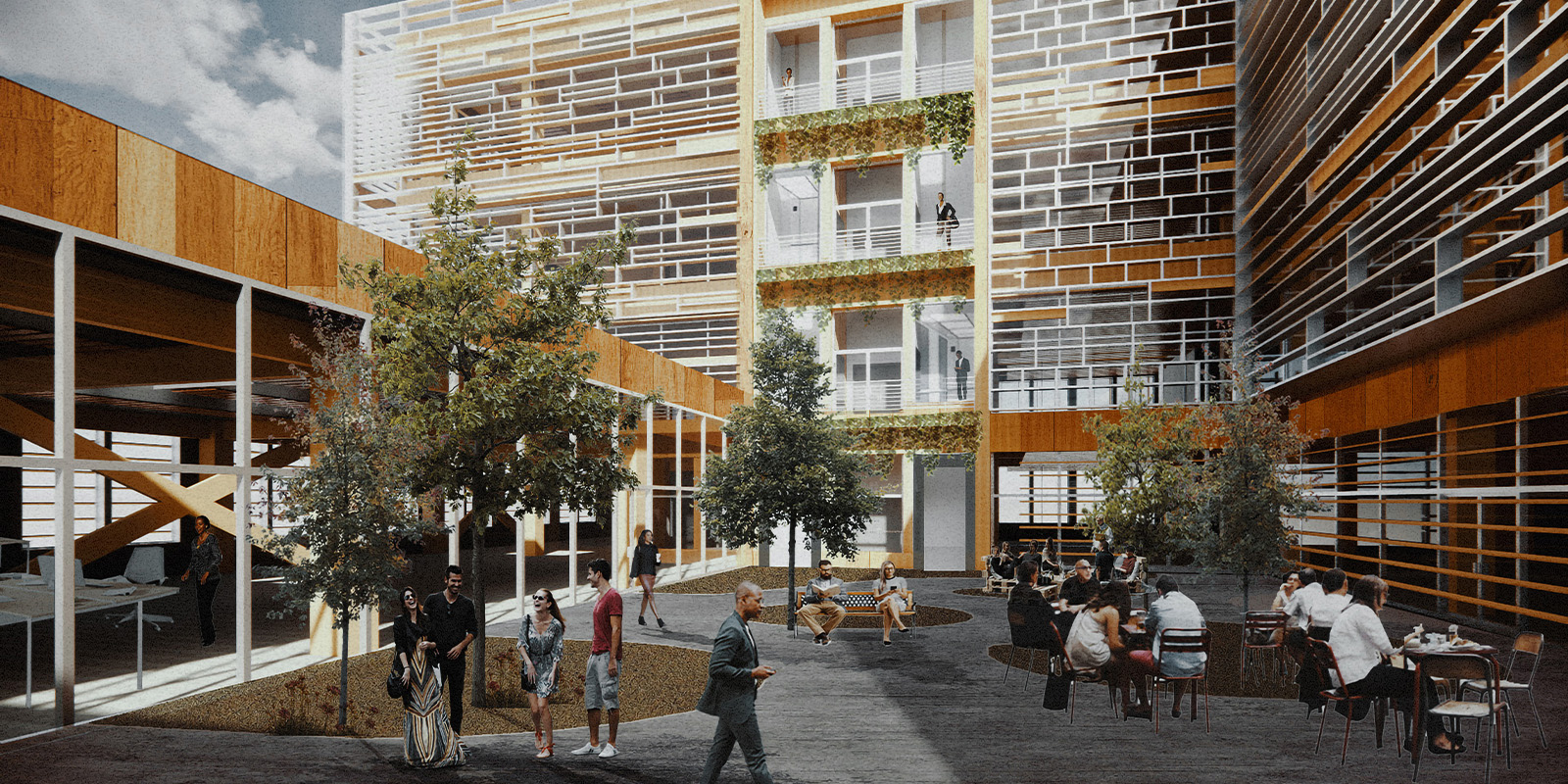

TIMBR | Timber Integrative Means + Biophilic Resilience
Students: Marcus Puste, Farah Ossaimee & Dolin Diaz
Faculty: Kristin Nelson & James Leach
Institution: University of Detroit Mercy
TIMBR | Timber Integrative Means + Biophilic Resilience delivers an impeccable project with urban design analysis creating an equitable community. The wall section drawings beautifully communicate the details of the double-skin envelope. The project is a strong elegant design with impressive renderings and graphics, which creates an overall strong sustainable architecture.
Project Description
TIMBR is a high-performance, low-energy, mixed-use office building situated in Rivertown in Downtown Detroit, MI. Its simple, innovative design approach embraces timber construction products by exploring the possibilities of wood in both the interior and exterior, sustaining a carbon-neutral future and minimizing energy use. Ensuring a sustainable and resilient built environment, TIMBR’s 100,000 sqft prioritizes program flexibility for occupants. As a mixed-use building, TIMBR’s ground floor is open to the public, as it invites them into its own bike shop, café, a 200-seat auditorium, restaurant, and gallery/lobby. The second floor is a hybrid office space equipped with a central courtyard. The third through fifth floors are primarily offices that adopt an open floor plan to ensure program flexibility. Located in an active neighborhood, 1900 Atwater St, Detroit, is surrounded by various amenities, including Lafayette Central Park to the north, the Outdoor Adventure Center and Dequindre Cut to the southwest, the William G. Milliken State Park and Harbor and the riverfront to the south, and the Aretha Franklin Amphitheatre to the southeast, all within a 7-minute walking distance. A 5-minute drive connects the site to the General Motors Towers and the Downtown. In addition, an ample amount of parking spaces allows for ease of accessibility to the site. These assets will enable TIMBR to become an inviting pedestrian-friendly zone. As a 5A climate zone, it is no surprise that Detroit’s Riverfront climate proposes constant challenges year-round, including 15-20 mph wind speeds, high precipitation, high humidity, and low-moderate sunshine hours. However, TIMBR aims to utilize these challenges as opportunities to become an asset to the surrounding neighbors of Rivertown — emerging as a hub for energy production as it seeks to be below net zero.
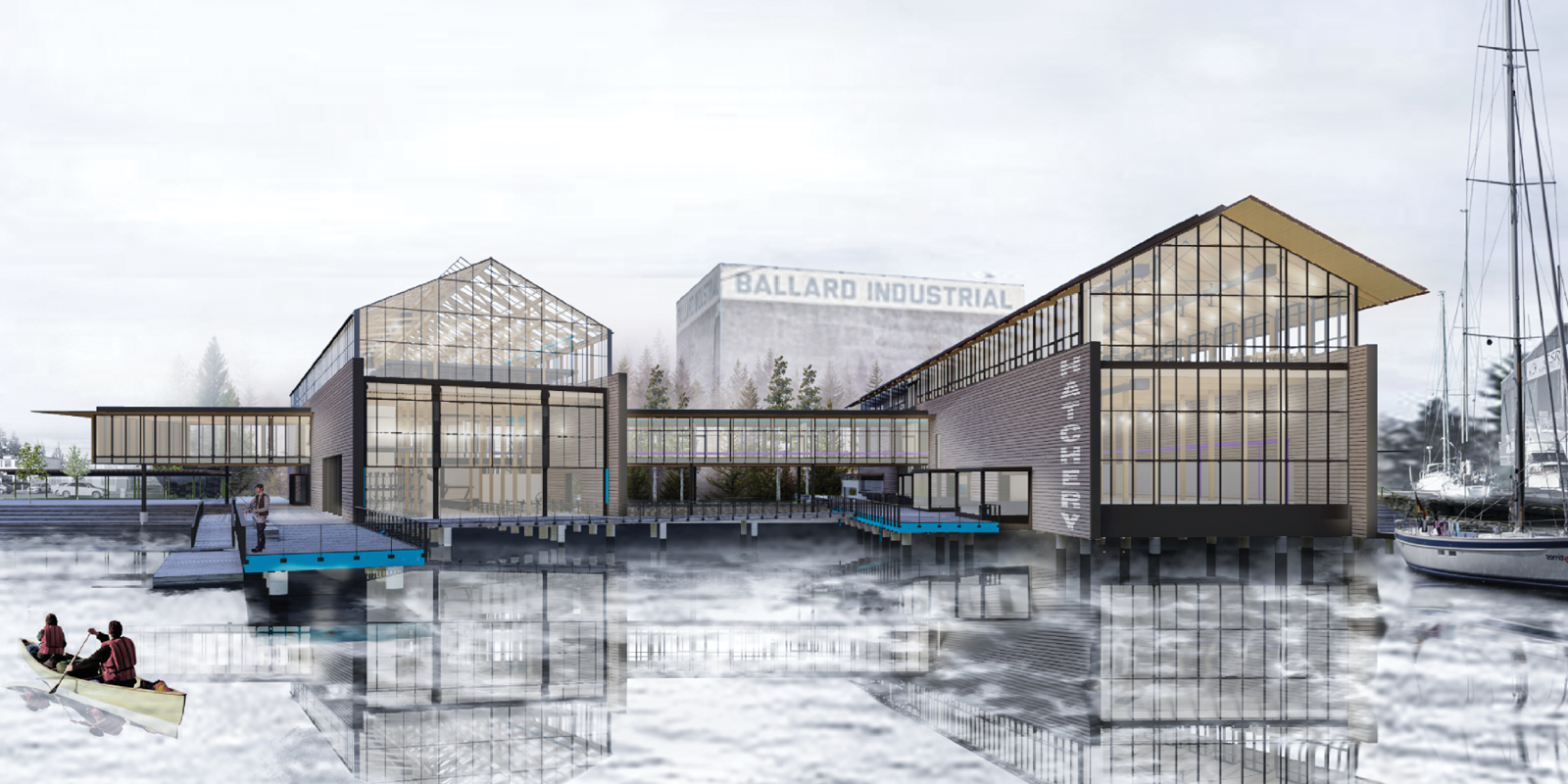
Watershed
Students: Eric Luth & Andrew Baltimore
Faculty: Gundula Proksch & Christopher Meek
Institution: University of Washington
Project Description
Located in Seattle, Washington, Watershed is a 105,000 SF research institution situated along the Ballard neighborhood’s historically industrial waterfront. To harmonize the community’s relationship with the natural environment – within an industrial setting – Watershed leverages synergies between a biodiversity research institute, a native plant nursery, a salmon hatchery, and an education center to create an experience centered around community empowerment, resiliency, and a sustainable future. Recognizing the importance of urban landscapes within the larger biosphere, Watershed’s biodiversity research institute will assess emerging threats to urban ecosystems and wildlife through collaborative, scientific research. The integration of the pacific salmon hatchery will help sustain a critical industry within the Pacific Northwest, while creating opportunities for community education and giving biodiversity researchers direct access to a keystone species. To maximize programmatic synergies, waste water from the hatchery will be captured and recycled into the native plant nursery, where the nutrient-rich water will help fertilize native plant saplings before terminating in the on-site constructed wetland. Currently classified as temperate marine, Seattle’s climate is underpinned by its native species that continue to be threatened by urbanization and climate change. Growing native plant species in a partially controlled environment provides the community with continued access to healthy native plants, while supporting educational opportunities and critical scientific research. Uniting these programs together is the education center where empowering neighbors, strengthening communal bonds, and creating a forum for public engagement are at the core of its mission. By inspiring the community through knowledge, the education center provides equitable access to resources and experts whose mission is to have a lasting impact on the community and its natural resources. Merging the ideas of environment, community, and research together, the site breaks the historically inaccessible industrial barrier along the waterfront by creating a new community gathering space that prioritizes the health of the natural environment. A large public pier, a waterfront activities center, and a new space for the existing Salmon Bay Café (a neighborhood staple since 1970) create an energetic amenity for the community that increases accessibility and connection to Ballard’s waterfront. The constructed wetland throughout the site, strategically curated to restore and strengthen existing ecological systems, cleans polluted stormwater runoff heading towards Salmon Bay. This multi-functional landscape promotes community awareness of human impacts on these vital natural systems, while providing researchers with opportunities to observe the intersection of the natural and urban environments.
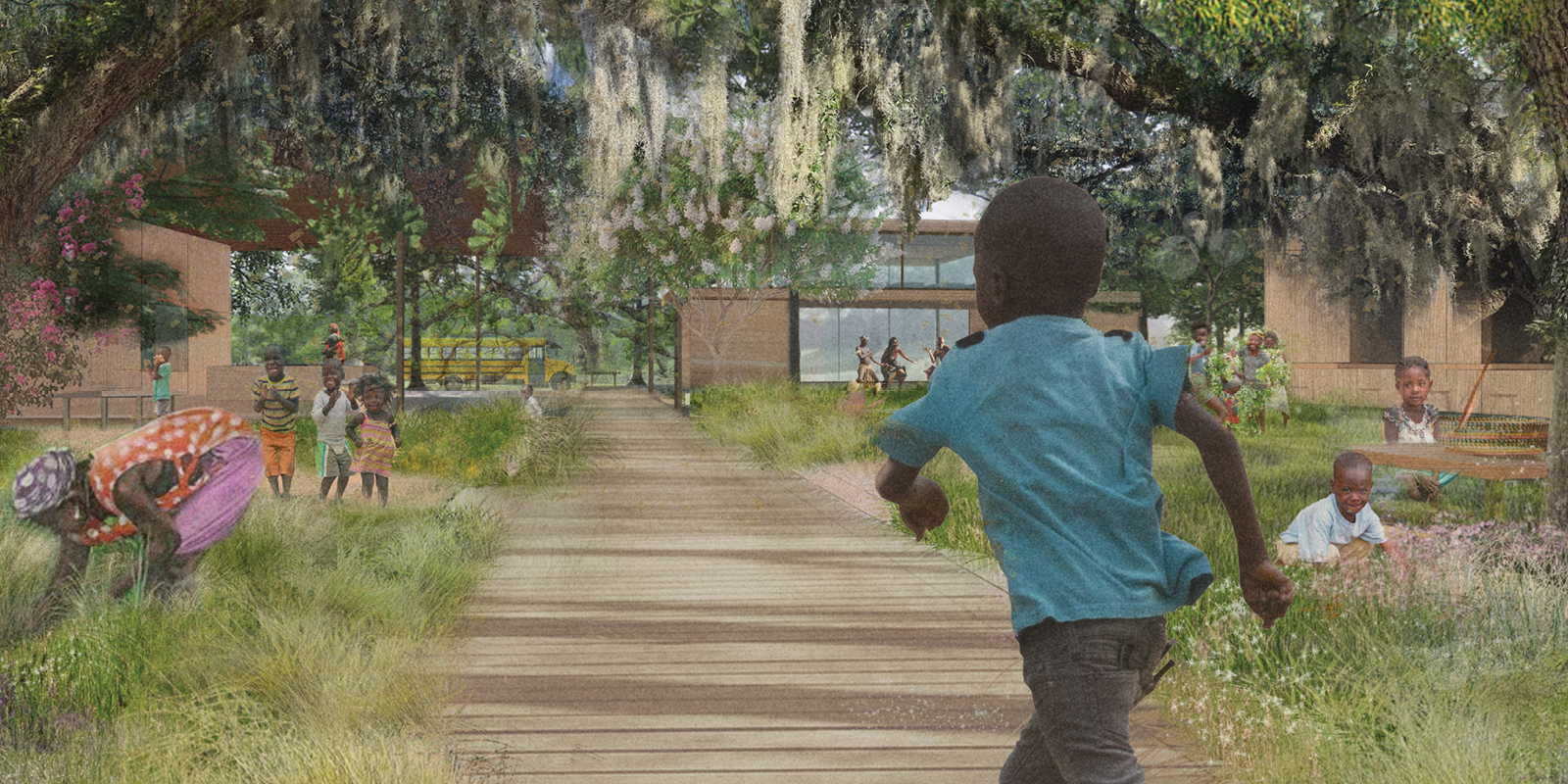
The Craft, The Tradition, The Celebration of Culture
Students: Angela Kraus & Olivia Wideman
Faculty: Ulrike Heine, David Franco & George Schafer
Institution: Clemson University
Project Description
The Craft, The Tradition, The Celebration of Culture , aims to solve the disconnect between culture, place, and estranged descendants through an immersive, hands-on learning center that CELEBRATES the trades and traditions through practice. The area spanning from Jacksonville, FL to Wilmington, NC is known as the Gullah Geechee Heritage Corridor. With the rise in development and tourism along the coast of South Carolina, this humid, sub-tropical ecosystem is on the brink of an environmental disaster. The increase of storms and flooding is detrimental to the environment that was once self-sustained. St. Helena Island is the last South Carolina Sea Island along the corridor where the Gullah still lives and practices. The sea islands and culture are at risk of vanishing completely if traditions are not practiced and passed down to younger generations. SELF-IDENTITY strengthens character and confidence. When children have a deeply rooted understanding of their heritage, their self-worth is increased. Studies show the most impactful age range for character development is between the 2nd and 8th grades. Trades and traditions from LOCALS are passed onto STUDENTS attending the 7-day heritage program, in hopes to strengthen cultural identity and self-importance. Situated across from the site is the PENN CENTER. This historical campus became one of the first schools in the country to provide a formal education to previously enslaved West Africans. Today the center serves as a museum, community center, and historical landmark. The proposed 12,670sqft school incorporates: AGRICULTURE, CUISINE, BUILD + RESTORE, ART + FOLKLORE as the four programmatic approaches, each of high value to the culture and resilience to the direct community and environment on St. Helena Island. FOOD BRINGS A SPIRITUAL MEMORY. Re-introducing Carolina gold and a vegetable garden allows for year-round interest to inspire education. Students learn about the process’ of soil preparation, sewing seeds, maintaining, and harvesting crops. Once harvested students create Gullah dishes with the three traditional methods of cooking: grilling, stewing, and wood burning. Other methods of cuisine include preparation and preservation, from deshelling and creating spices, to canning and salt-curing. Outreach donates excess crops and meals to local markets for profit. WORK DONE NOW BY MACHINE, WAS DONE THEN BY HAND. Students learn traditional construction methods and blacksmithing in the tool shop. In the material shop students learn processes of harvesting, carpentry, and joinery, as well as creation of the vernacular material TABBY. Outreach consists of repairing and building structures on the island. ARTS DEFINE THE CULTURE. Students experience folklore and language through immersive guided tours along the site. Students learn traditional song, dance, and instruments during their stay. Outreaches include festivals where students can sell and celebrate their crafts. THE GULLAH THEY SLEPT UPSTAIRS FROM WHERE THEY WORKED. Lofts are playfully incorporated in each zone to spark a sense of discovery and immersion. Each zone incorporates unfolding furniture elements that support the learning experiences, as well as indoor- outdoor classroom spaces that fully immerse the student in place
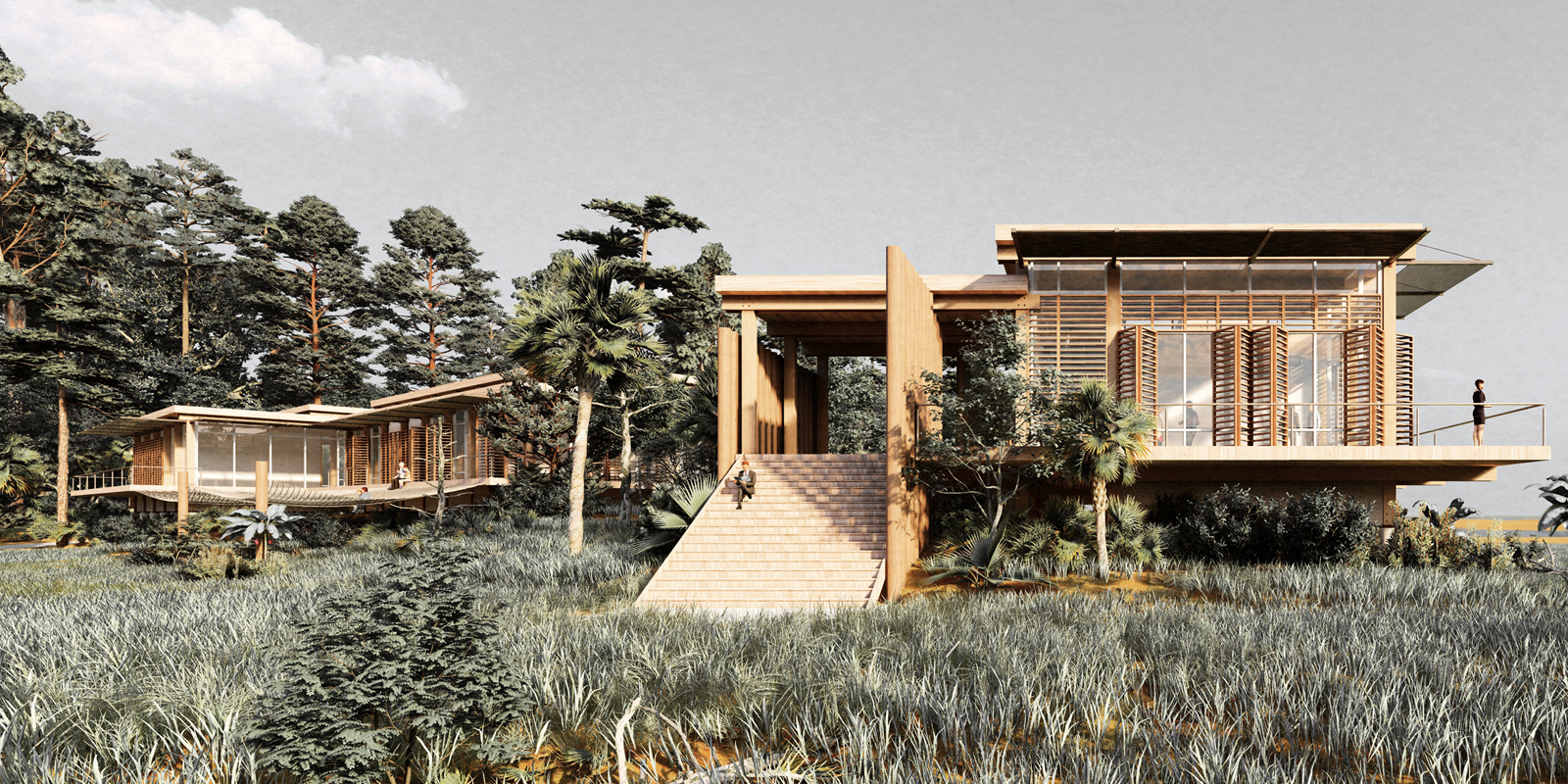
Relinquetur Research Center
Student: Gabriel Cachapuz Velasco
Faculty: Alice Guess
Collaborator: David Thompson Architect, David Thompson Studio
Institution: Savannah College of Art and Design
Project Description
The architecture offers spaces that frame and emphaasize the site, resulting in multiple moments for reflection. The research center studies the overlap of microecosystems in the marsh environment, exploring how land, vegetation and animal life coexist in one habitat. The architecture response provides a contrast of scale as the approach on the site, to amplify the perception of the microecosystems. Cabins distributed on the approach to the research center provide moments of connection with the horizontal landscape. Approaching the research center, the project’s distribution incorporates a perforated plaza that acts as a net, exploring its closer scale surrounding the marsh, highlighting the vertical strokes of Spartina grass. The focus of the project promotes the ecological understanding of the island, how people respect, learn and change the environment. Concepts and strategies towards sustainability and performance evolved from the perception of depth with in the marsh landscape. The translation into architecture incorporates a technical assembly of the building and an abstraction of the horizontal and vertical elements of the surrounding landscape.
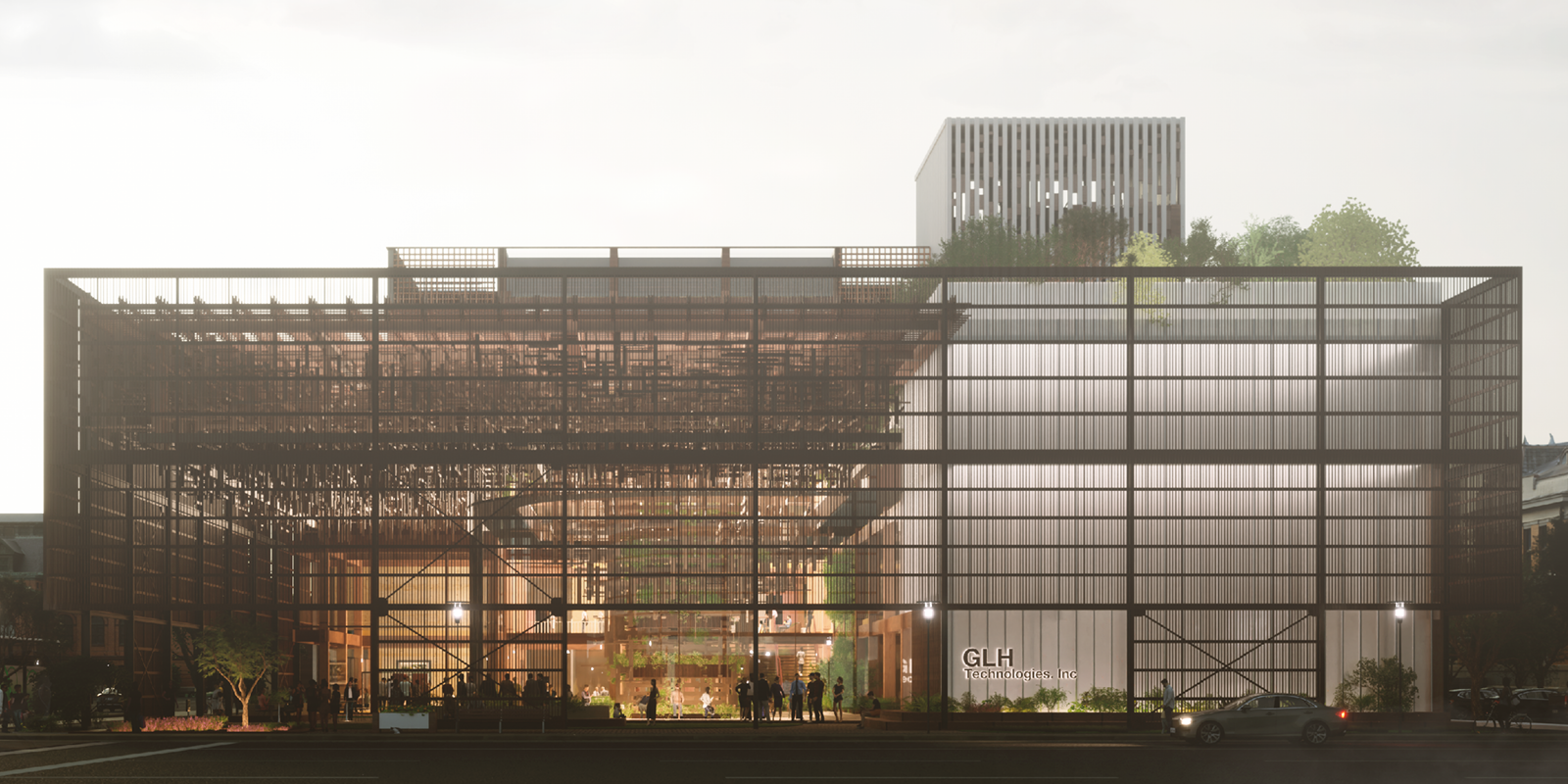
Green Lighthouse
Student: YunIn Jeung
Faculty: Kevin Singh
Institution: Louisiana Tech University
Project Description
Green Lighthouse is a technology research office focusing on ecosystem sustainability in Salt Lake City, Utah. Salt Lake City is a large city with 200,000 people. The city is surrounded by a beautiful mountain range adjacent to the Great Salt Lake, creating a unique geography. Salt Lake City falls under the semi-arid climate zone, characterized by hot, dry summers and cold winters. The city experiences four distinct seasons. Summers are generally hot, with average temperatures ranging from the 80s to 90s Fahrenheit. Winters are cold and snowy, with average temperatures in the 30s to 40s Fahrenheit. The area receives moderate precipitation throughout the year, with most rainfall during spring and early summer and snowfall during winter. The site is 150×39’ by 230×39’ in downtown Salt Lake City, adjacent to a civic-rich street including the county building, courthouse, library, and restaurants. The area is quite pedestrian-friendly, with convenient public transportation provided including light rail. The building is divided into three central spaces: public, semi-public, and office. Public space is a plaza and exhibition area that also functions as a greenhouse in the center of the building. It provides a welcoming environment for visitors and showcases sustainable practices. The semi- public space encompasses the first-floor atrium and the auditorium, accessible to visitors by appointment, primarily for educational purposes. Moving upward, the second through fifth floor are dedicated to private office spaces, including indoor labs and a roof garden for experimental activities. Green spaces and social meeting rooms are thoughtfully integrated throughout the building to enhance the indoor environment and promote collaboration among workers. The total square footage of the building is 42,600 square feet.
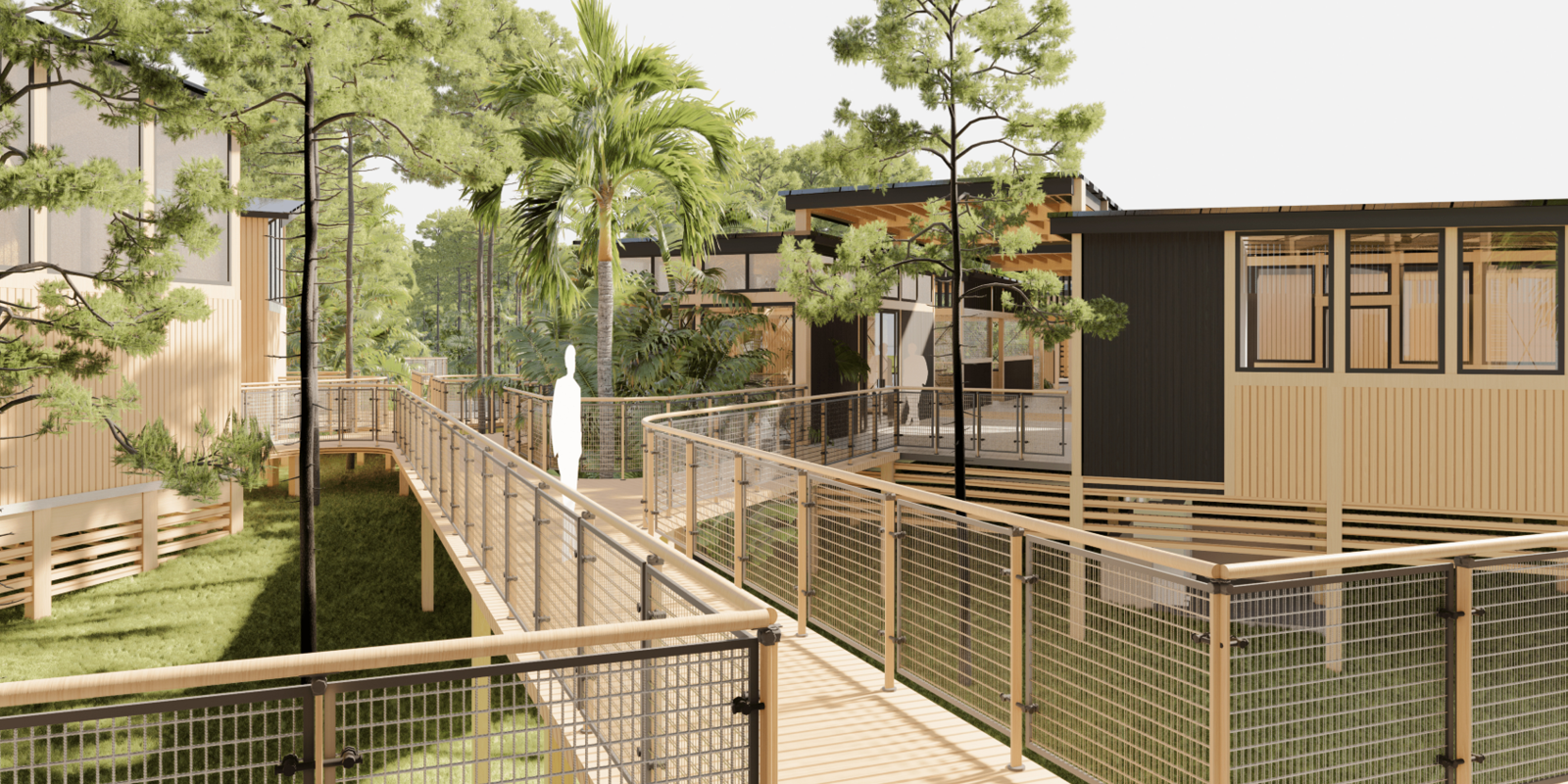
Hunting Island State Park Center for Oceanography
Student: Joanna Frauca
Faculty: Michael Hill
Collaborator: Matt Barnett, LS3P
Institution: Savannah College of Art and Design
Project Description
Hunting Island is a 500-acree, semi-tropical barrier island that hosts various ecosystems and natural features. As the island is constantly changing due to natural forces, its natural features are also evolving (Hunting Island State Park Information). There are three. Main Micro-climates in hunting Island: The Maritime Forrest, the Salt Marsh, and the Beach. These three make up the primary landscape of the island as they blend together on the site. Apart from containing a delicate ecosystem, the site of Hunting Island is in peril of flooding due to Sea Level Rise and rapid Climate Change. The 50-year and 100-year shoreline projection suggests that the majority of the project’s site will become either partially or completely flooded. The Climatic challenges this project site will face became the primary source of the project’s concept. The idea of acceptance of change gave birth to a building arrangement that embraces ‘isolation’ as its core essence. A clustering of buildings that face away from each other, frame the views of the visitor out towards a site that is ephemeral. The last building standing will be the Science Building, which will continue its Oceanography Data Collection even well after former occupants are no longer able to reach it. The Hunting Island Center for Oceanography is a 25,875.41 sf campus located in the Hunting Island State Park Nature Center Trail, Beaufort, South Carolina. It contains classroom buildings, an exhibition center, laboratories and an open-air auditorium. It is situated on a peninsula on the way to the Little Hunting Island beach from the Hunting Island State Park’s Nature Center trail.
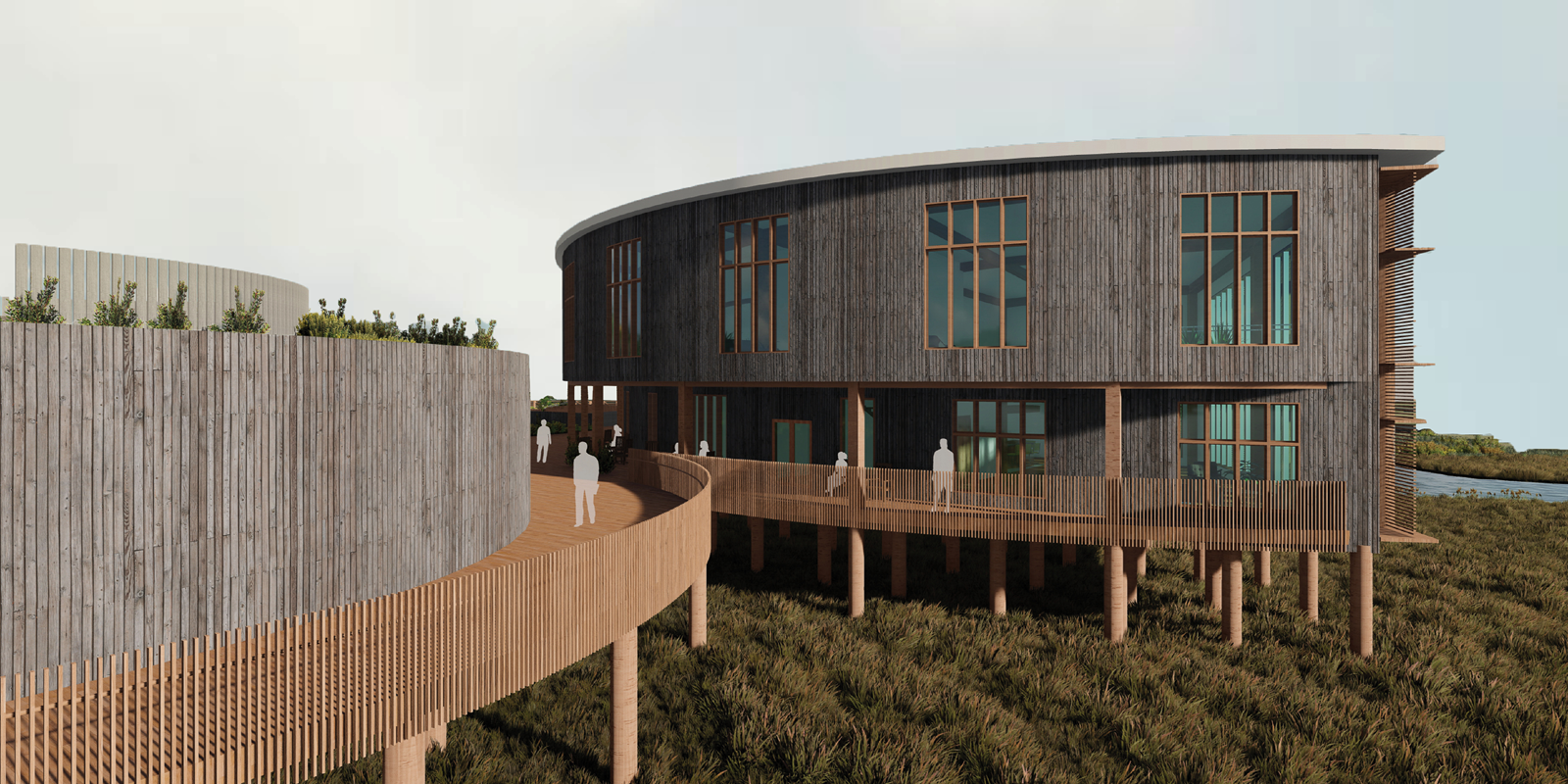
Wiingaashk: A Cultural and Ecological Path to Healing
Student: Isabelle Cassidy
Faculty: Patricia Andrasik
Collaborator: Jim Lutz
Institution: Catholic University of America
Project Description
Wiingaashk, located in Southampton, New York, is a cancer support center aimed at addressing health disparities faced by Native American communities. Since the arrival of European settlers, many Native communities have endured cultural dissipation, leading to historical trauma that often cause health disparities. Cancer is an example, with a lack access to support and treatment and a lack of culturally appropriate care as common issues. This highlights a need to offer appropriate cancer care to promote resiliency for Native American patients. Wiingaashk is designed for the Shinnecock Indian Nation, a community of about 1,600 members who was federally recognized in 2010, despite residing on Long Island for centuries. This community historically thrived by living in a close connection to the environment, learning how to adapt to the temperate climate, ASHRAE Climate Zone 4a, as well as understanding how to navigate the surrounding waters. These ecological forces continue to be central components to their culture, having deeply rooted ties to their land and water. With the introduction of European settlers in 1640, this connection to culture and ecology was reduced significantly, eventually being diminished to their 800-acre reservation as it exists today. Despite this, the Shinnecock people are proud to use the phrase ‘We Are Still Here’ to describe the resilience of their community. A mental health leader of the Shinnecock community described how in counseling, patients are first asked about their relationship with nature, spirituality, and culture, measuring if these are areas in need of improvement. Well-being, therefore, is a reflection of the relationship between a person’s Self and their culture and ecology. Sweetgrass, or wiingaashk, is a sacred plant in the Shinnecock culture, symbolizing a close connection with the Earth. This concept is used in design to integrate culture and ecology into a path of healing experiences. As many people seek meditation by observing the surrounding ecology on the edge of the reservation, Wiingaashk provides patients the opportunity to view their land and water. The essence of wiingaashk becomes a tool to weave patients throughout the site, reconnecting them to their culture and restoring their relationship with ecology. Among the path is a 15,694 SF center, providing foundational spaces that promote healing and well-being. The program spaces are organized as a representation of a patient gradually accepting themselves to their cancer journey, beginning with private spaces, then open social spaces, and ending with a spiritual connection to their land. A patient’s healing journey through Wiingaashk provides the opportunity to become culturally reconnected through the programs offered and engagement with ecology. Wiingaashk becomes a reliable location for cancer patients to heal from and receive support for their condition. Using resilient strategies in design enables Wiingaashk to withstand the conditions of time, representative of a community that has remained on their land despite the continuous attempts to dissipate their culture. In this way, Wiingaashk is a direct reflection of the phrase that is deeply engrained in Shinnecock culture – we are still here.
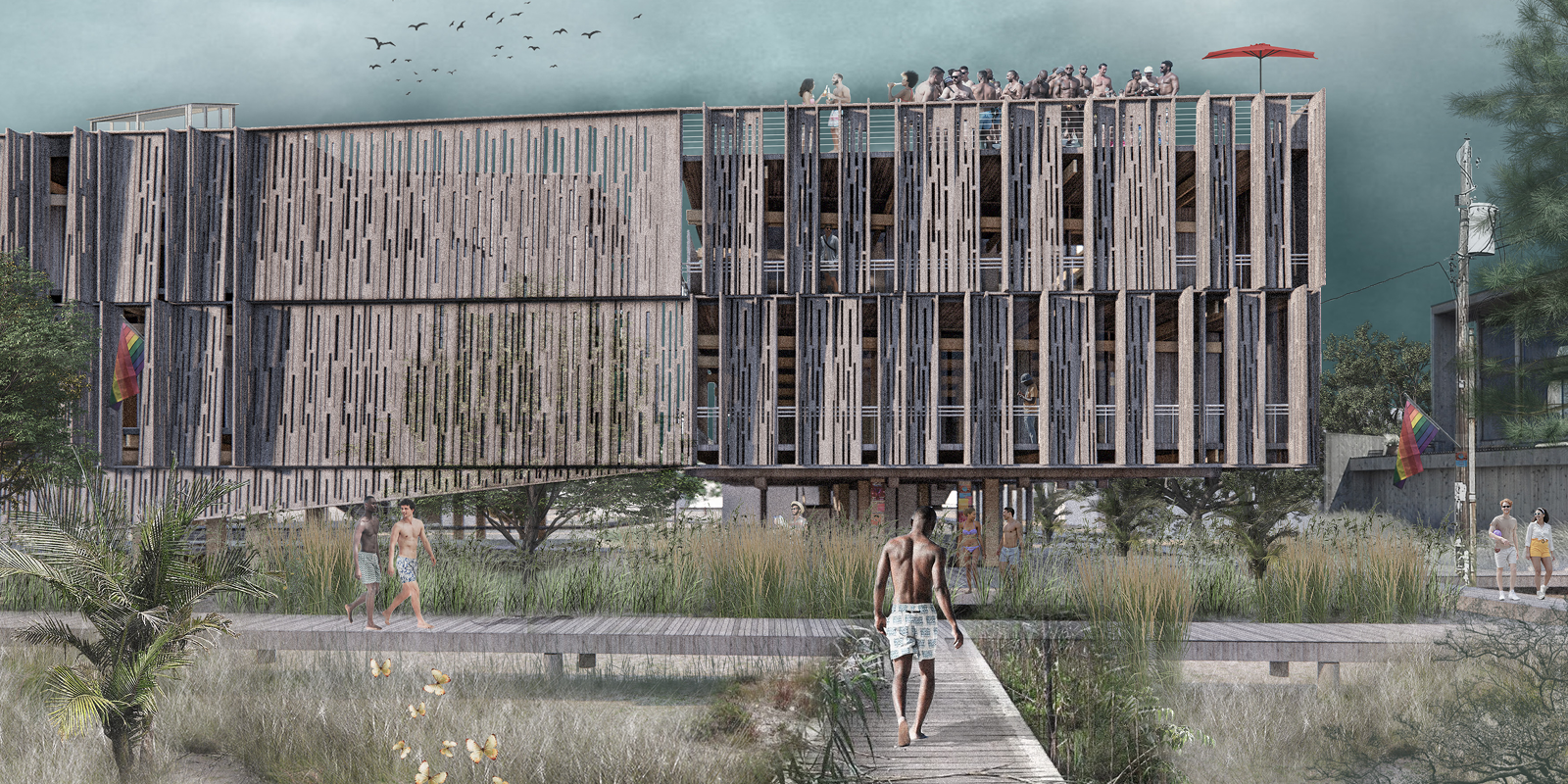
Restoring a Haven
Students: William Scott & Connor Smith
Faculty: Ulrike Heine, David Franco & George Schafer
Institution: Clemson University
Project Description
The goal of the program is to provide space for creative exploration through an independent study program offered in the off-season and short-term housing opportunities for tourists during the peak-season for The Pines Community in Fire Island, NY. Geared to attract young, minority adults in the LGBTQ+ community during the peak season, communal living spaces are offered to support up to 10 persons per unit, increasing affordability and social interaction. Each unit contains 1-2 main sleeping spaces with multiple beds, a common area containing an indoor lounging net, a living space, and a kitchen. Communal showers and individual toilets are also offered in each unit. Wrap-around porches with varying degrees of privacy give the user agency to not only connect the indoors with the outdoors but allow interaction with other units. These units are clustered in 4 main structures connected and supported by primary paths/bridges. During the off-season, each of these units is transformed into creative residencies that offer ample living and working space. Operable walls and movable furniture make it possible to condense and open the space. Separate from the living units, a public-facing building sits on the main boardwalk with direct access to the beach. This building consists of an open ground floor plan, inviting all public users and beachgoers. The first level offers a community kitchen/pantry – available to residents and any other guests, a two-story indoor/outdoor gallery space, and public restrooms. Level two consists of a maker space for the production of larger art installations, storage, and access to the mezzanine of the gallery space. Public restrooms are also offered on this level. On the roof, additional maker space is offered for smaller art pieces. An outdoor event space is also available for any party, event, etc.
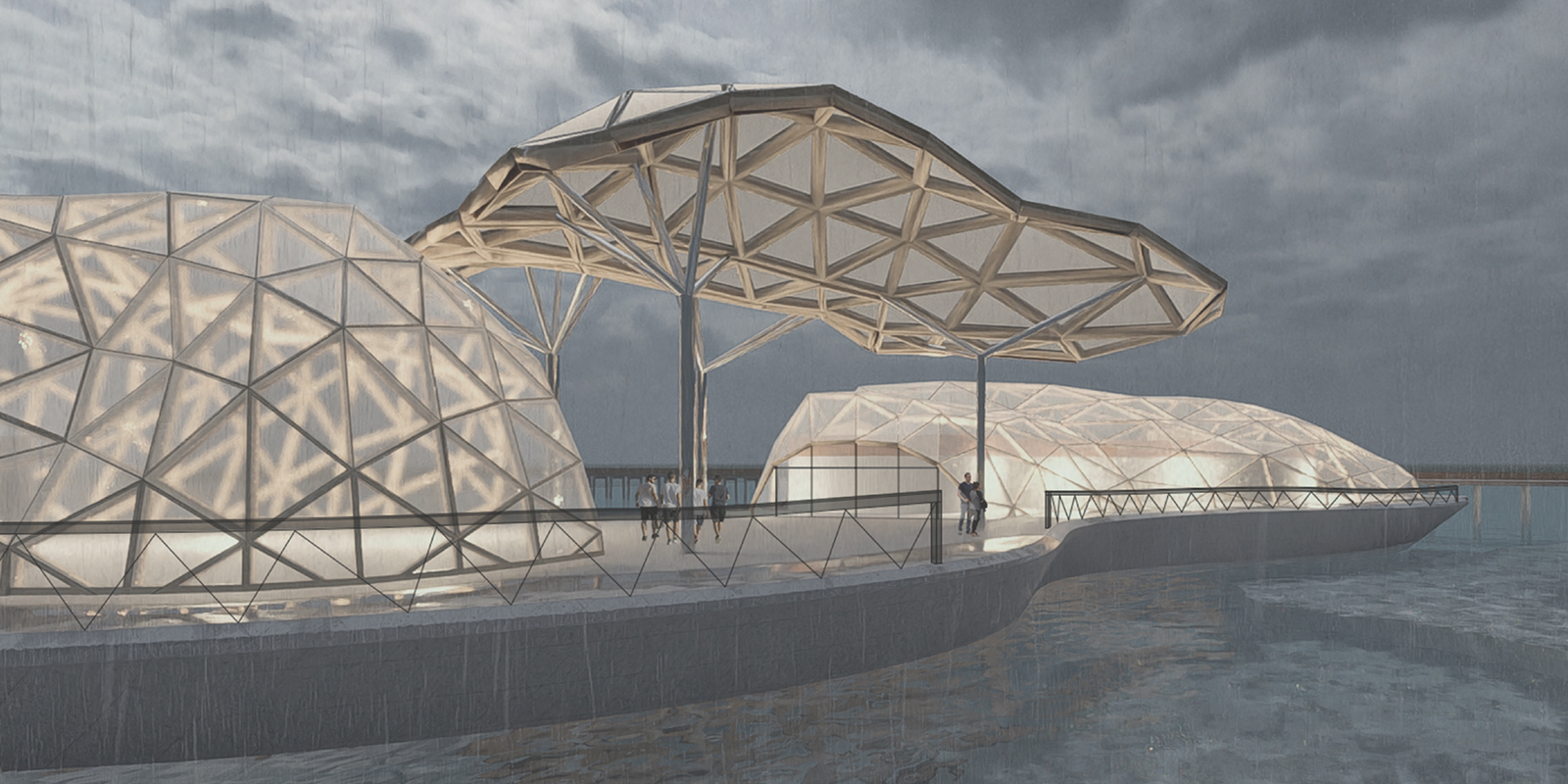
Southern Bastion – Protecting the Marshes
Student: Denzyl Ye Teo Denzyl Gineva Zhang
Faculty: Alice Guess
Collaborator: David Thompson Architect, David Thompson Studio
Institution: Savannah College of Art and Design
Southern Bastion – Protecting the Marshes is an outside-the-box innovative design, not only on the building form but also on the skin and materiality. The PTFE cushion technology in the envelope brings a level of depth and richness of the form and function. The systematic approach to the design shows an understanding of the environmental solutions.
Project Description
The Southern Bastion is a reef research and teaching facility with a total site size of 13,522 square feet. It is located on Hunting Island, South Carolina, near the marsh-sea border. The climate zone is 2A, and the building is designed to adapt to such a climate by utilizing efficient shading without sacrificing light levels via PTFE cushion technology on the building’s exterior. The structure has three levels: the hull, ground, and mezzanine. The hull stores resources that would help support the building on its own, such as battery storage for PV panels and water storage and filtering for the South’s massive rainy seasons. The overall program includes a laboratory for researchers to study and 3D print reefs that will aid in the construction of oyster reefs along the marsh-sea border, as well as an educational building with learning spaces for visitors and students to learn through observation of the ongoing reef building process.
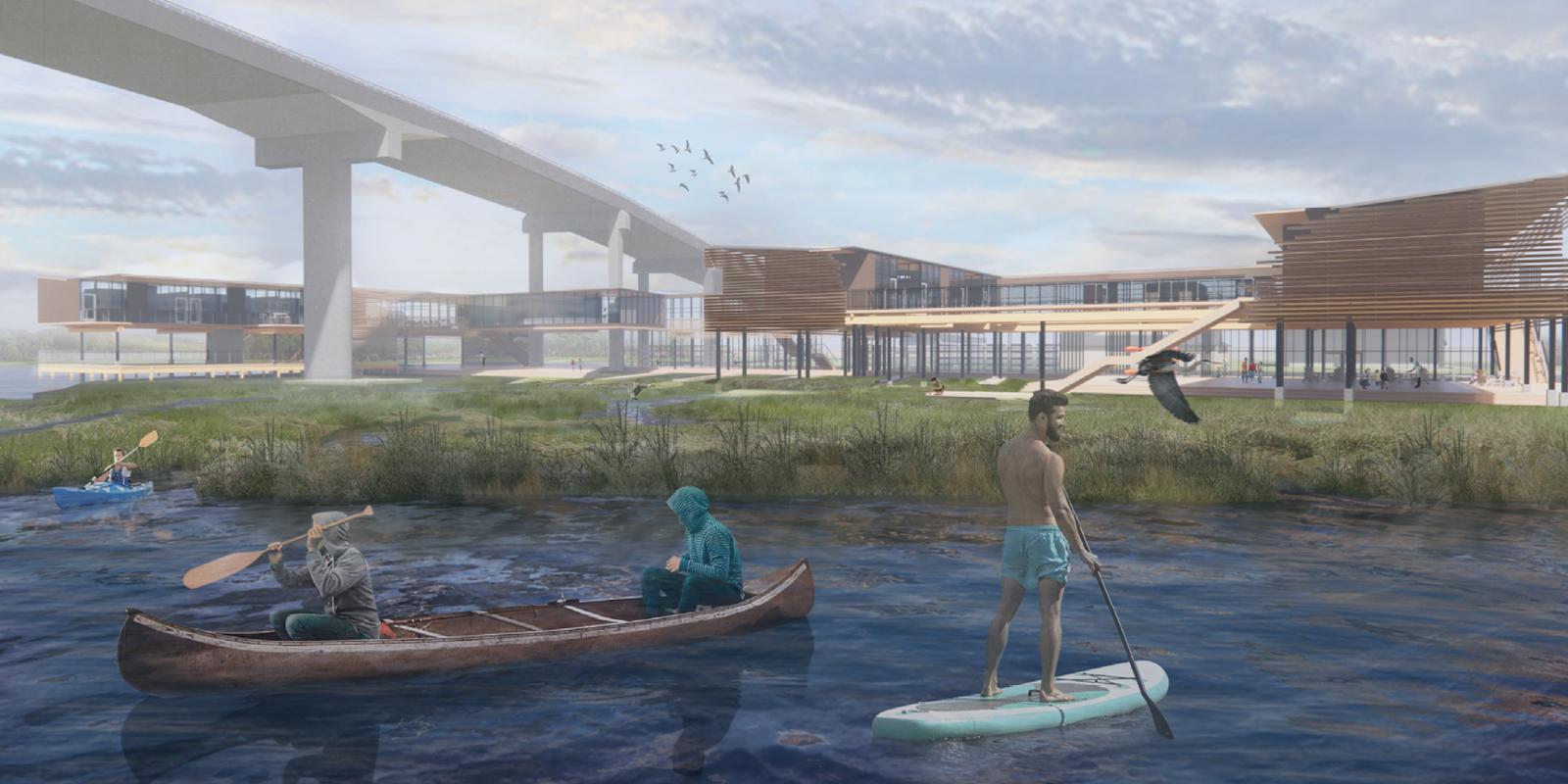
Above the Marsh
Students: Lucas Schindlar & Mia Walker
Faculty: Ulrike Heine, David Franco, & George Schafer
Institution: Clemson University
Project Description
The program includes 18 hostel live-work units, a restaurant, a market space, an aquaculture center (fish/oyster farm), an immersive greenhouse, and ample civic/public space. Each of these spaces play an important role of working toward providing a stronger relationship between the public and the surrounding environment. Whether you are the younger generation, a local, or just a visitor, the center will leave an everlasting impression on the importance of preserving and protecting the environment. This project introduces hostel live-work units to offer a flexible, economically viable option for travelers while supporting the community of Sunset Beach. The living courters were designed to be directly above their workspace allowing for a complete immersion of the live work lifestyle. This was in efforts to promote social and economic diversification in the area. With limited grocery and fresh produce available to the locals, the program on site provides opportunities for the communities’ farmers and vendors to engage with the first level market space. In addition, goods harvested on site from the aquaculture center and farmland can be sold to promote a more circular economy and support local entrepreneurs.
Jury
The jury for the 2023 AIA COTE Top Ten for Students Competition includes:
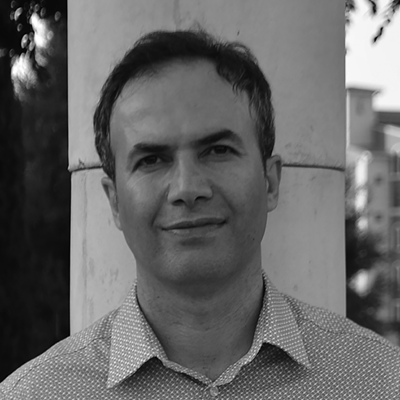
Rahman Azari
Pennsylvania State University

Nithyashree Balachandar Iyer
University of Illinois, Urbana-Champaign
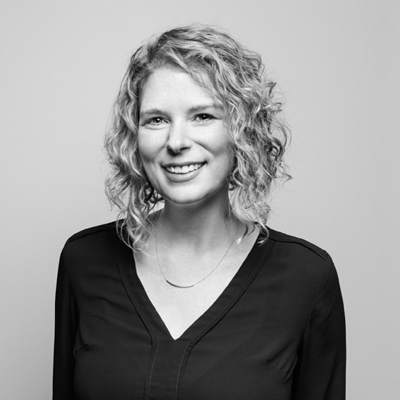
Jill Kurtz
Page
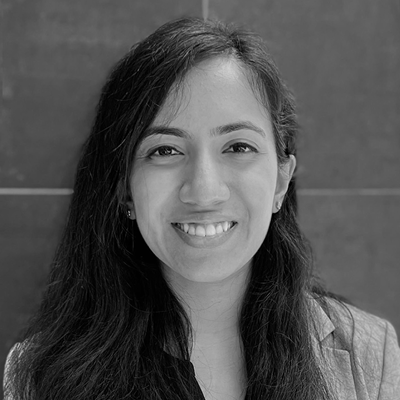
Sarah Mathews
Jacobs
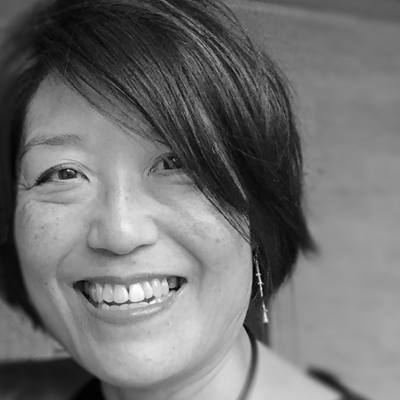
Julie Ju-Youn Kim
Georgia Institute of Technology
Participating Schools
The competition had over 1,100 participants from the following schools:
American University of Sharjah, Arizona State University, Auburn University, Boston Architectural College, British Columbia Institute of Technology, California Baptist University, California College of the Arts, California Polytechnic State University, Carleton University, Catholic University of America, City College of New York, Clemson University, Columbia University, Cornell University, Drexel University, Dunwoody College of Technology, Florida Agricultural and Mechanical University, Georgia Institute of Technology, Iowa State University, Kansas State University, Kean University, Keene State College, Louisiana State University, Louisiana Tech University, Massachusetts College of Art and Design, McGill University, Miami University, Midlands Technical College, Montana State University, Morgan State University, New York City College of Technology, New York Institute of Technology, NewSchool of Architecture and Design, North Dakota State University, Norwich University, Parsons School of Design, Pontifical Catholic University of Puerto Rico, Rhode Island School of Design, Savannah College of Art and Design, South Dakota State University, Southern California Institute of Architecture, Southern Illinois University, Syracuse University, Texas A&M University, Texas Tech University, The University of Queensland, Thomas Jefferson University, Universidad Privada de Santa Cruz de la Sierra, Université Laval, University of Arizona, University of Cincinnati, University of Detroit Mercy, University of Houston, University of Idaho, University of Illinois, Urbana-Champaign, University of Kansas, University of Louisiana – Lafayette, University of Maryland, University of Miami, University of Minnesota, University of Missouri, Columbia, University of Nebraska-Lincoln, University of North Carolina at Charlotte, University of Oklahoma, University of Oregon, University of Pennsylvania, University of Pittsburgh, University of Southern California, University of Texas at Arlington, University of Texas at San Antonio, University of Utah, University of Washington, University of Wisconsin-Milwaukee, Washington State University, Wentworth Institute of Technology, Woodbury University
Competition Organizers & Sponsors
Questions
Edwin Hernández
Programs Coordinator
ehernandez@acsa-arch.org
202.785.2324
Eric W. Ellis
Senior Director of Operations and Programs
202-785-2324
eellis@acsa-arch.org

 Study Architecture
Study Architecture  ProPEL
ProPEL 