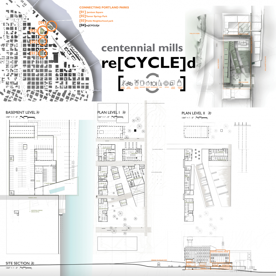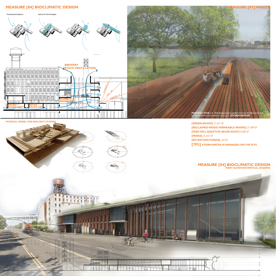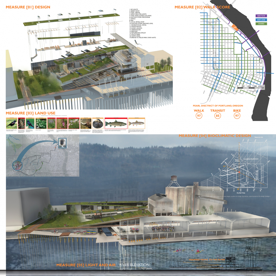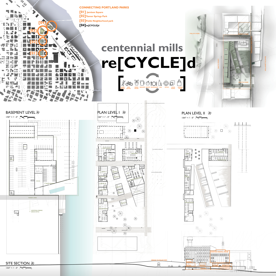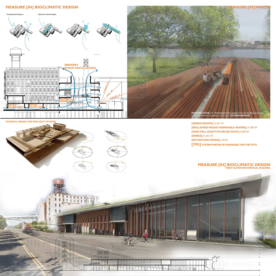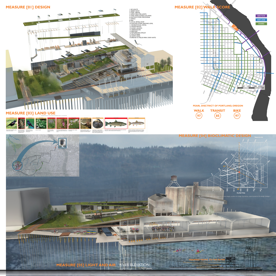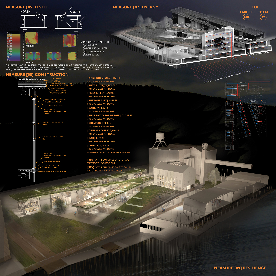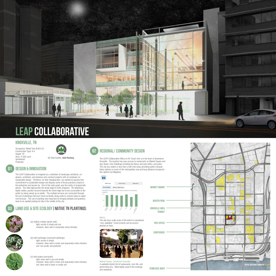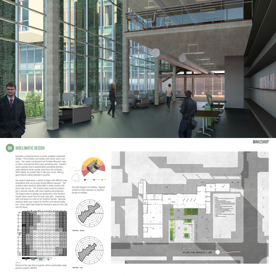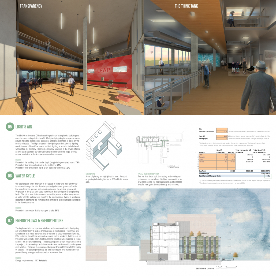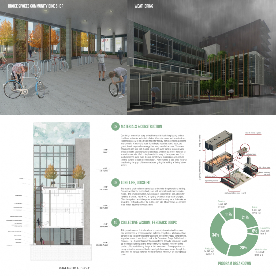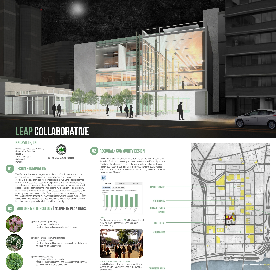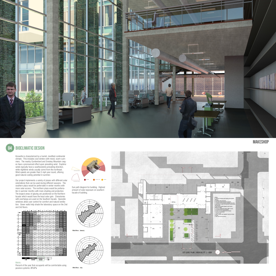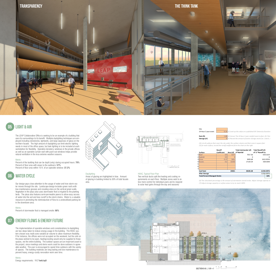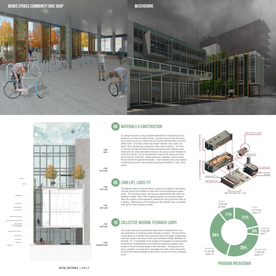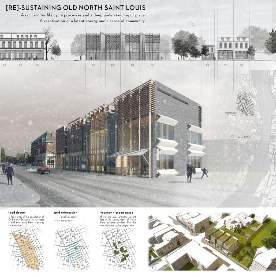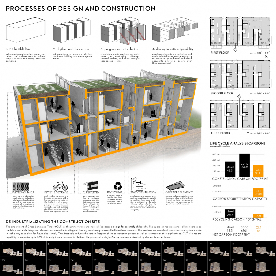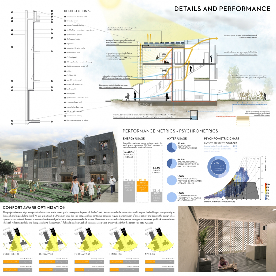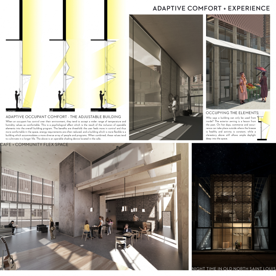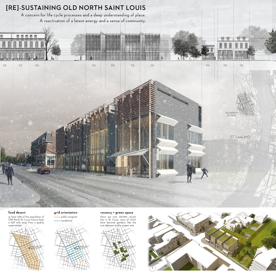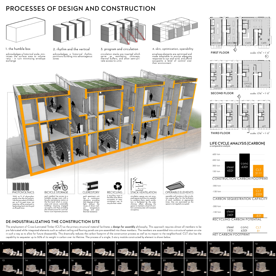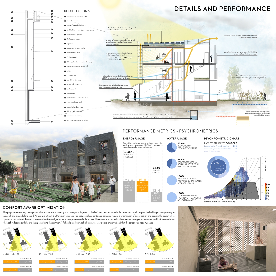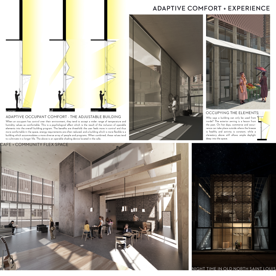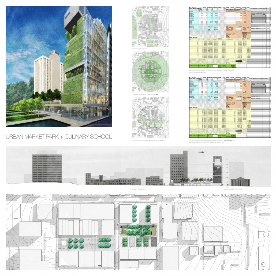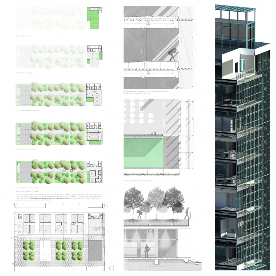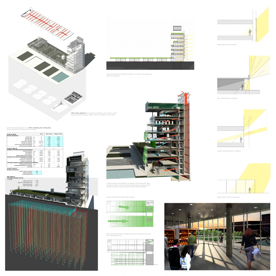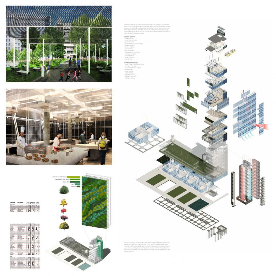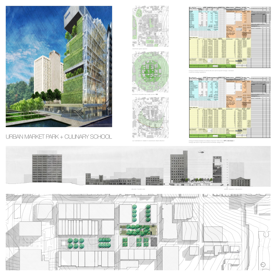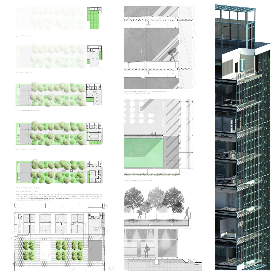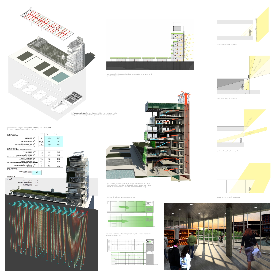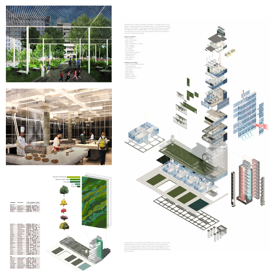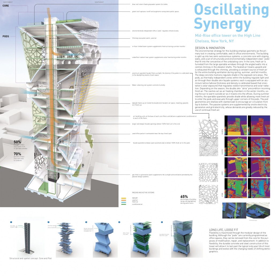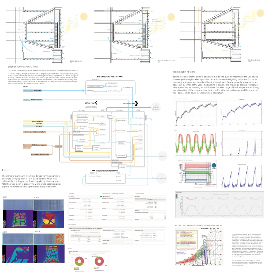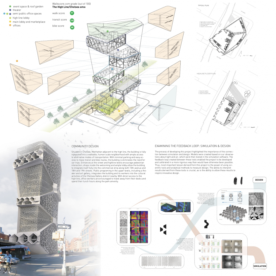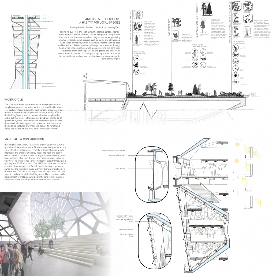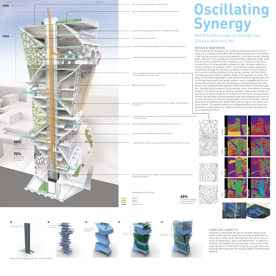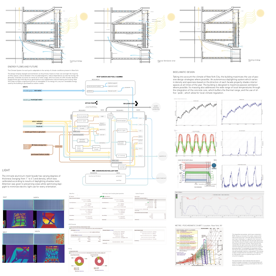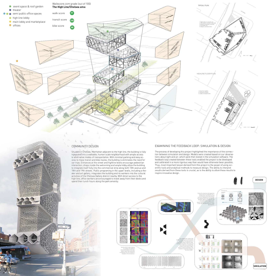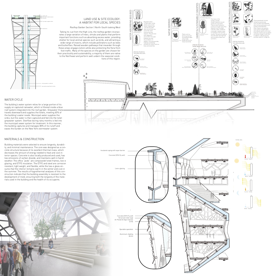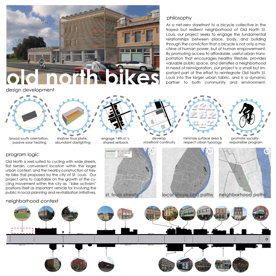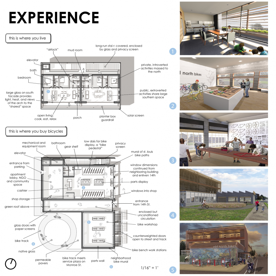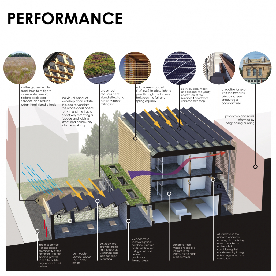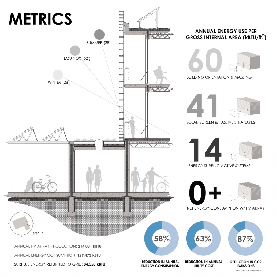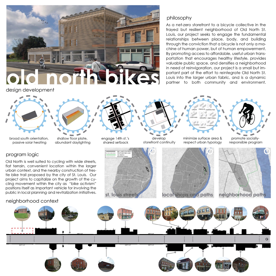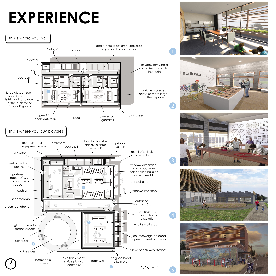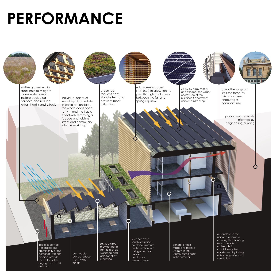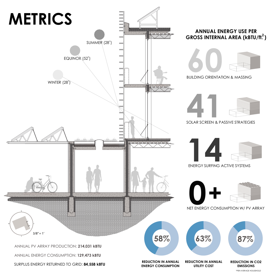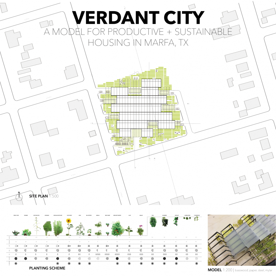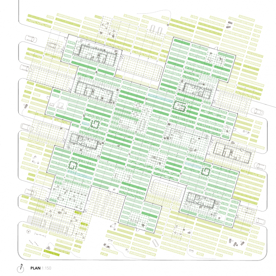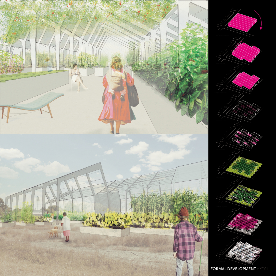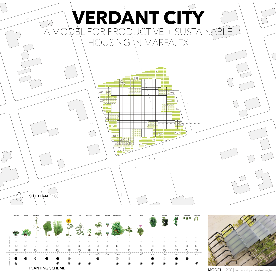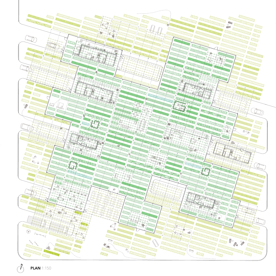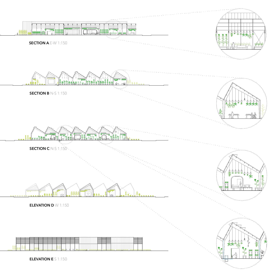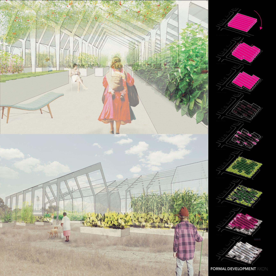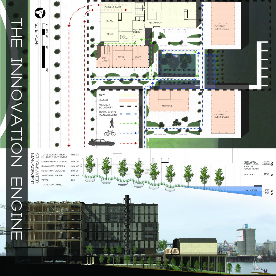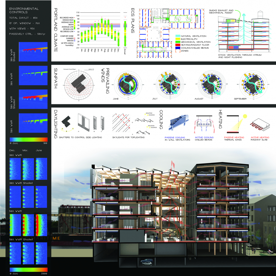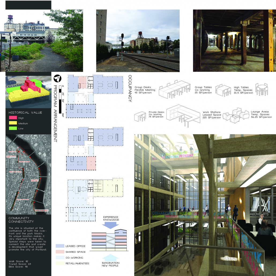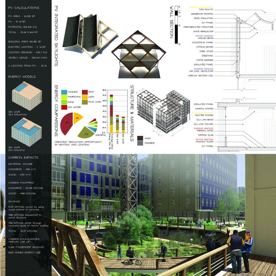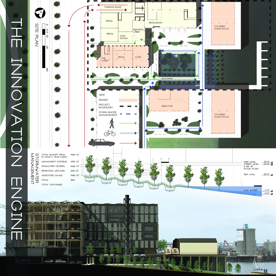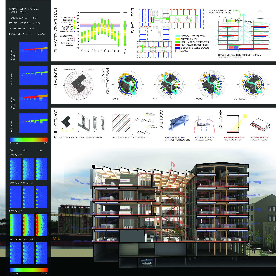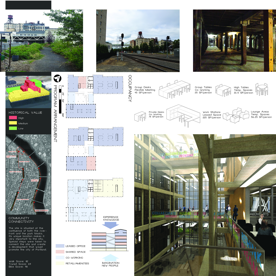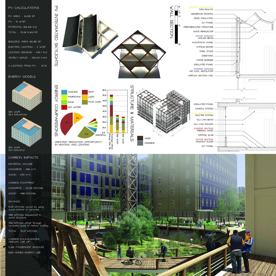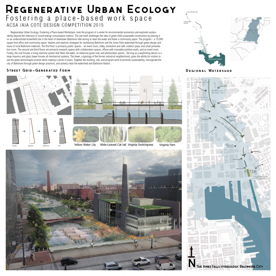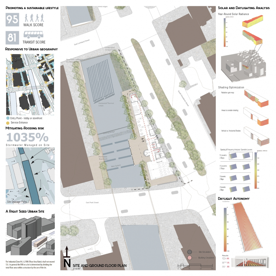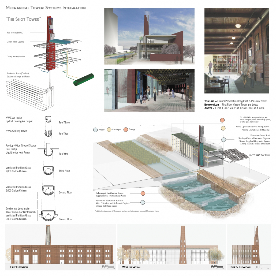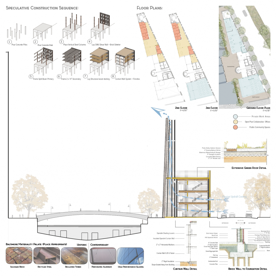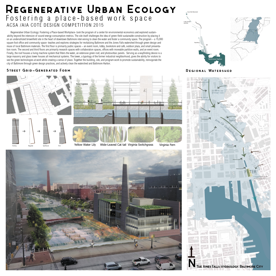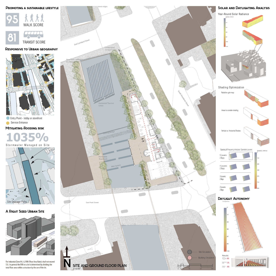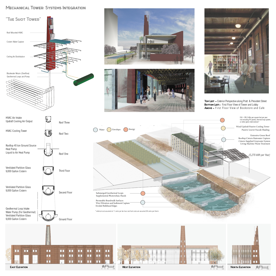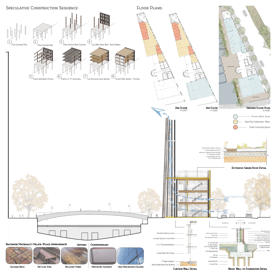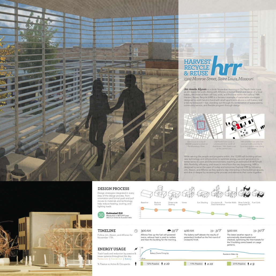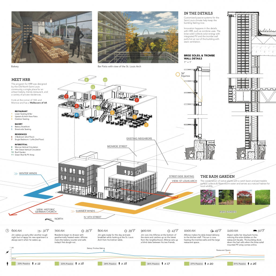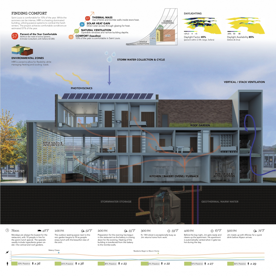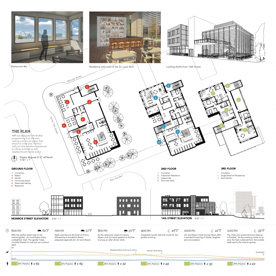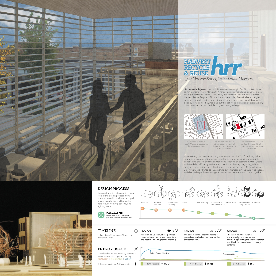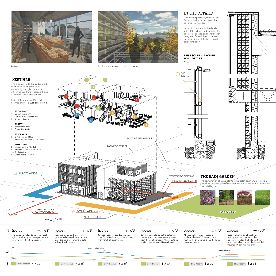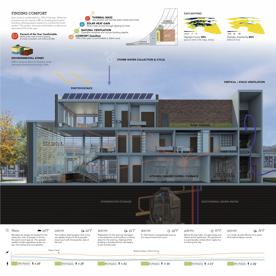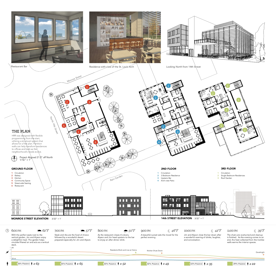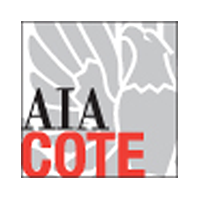2015 COTE Competition Winners
The American Institute of Architects Committee on the Environment (AIA COTE), in partnership with the Association of Collegiate Schools of Architecture (ACSA), have selected the recipients of the AIA COTE Top Ten for Students. The competition recognizes ten exceptional studio projects that seamlessly integrate innovative, regenerative strategies within their broader design concepts. The program challenged students to submit projects that use a thoroughly integrated approach to architecture, natural systems, and technology to provide architectural solutions that protect and enhance the environment.
The 2015 jury for the AIA COTE Top Ten for Students includes:
Nicole Gerou, Lawrence Technological University & AIAS Board Member
Bob Harris, Lake | Flato Architects
Alison Kwok, University of Oregon
Bill Leddy, Leddy Maytum Stacy Architects
Margot McDonald, California Polytechnic State University
Listed below are the names of the recipients, their school, the faculty sponsor, and project title.
Centennial Mills reCYCLEd
Student: Gabrielle Steffel, University of Oregon
Faculty Sponsor: Ihab Elzeyadi, University of Oregon
Project Description
Centennial Mills re[CYCLE]d is a revitalization project of an abandoned site. Located along the Willamette River, the project site is at 10th Ave and NW Naito Pkwy. Bookmarked between housing and offices, re[CYLCE]d focuses on retail. The program includes: a restaurant (3,851 SF), bar (1,655 SF), greenhouse (2,310 SF), brewery (7,000 SF), recreational retail of boat rental, bike rental and repair (23,255 SF), 8 small local retail shops (8,191 SF), an anchor store (3,850 SF), a small design office (3,085 SF) and a north and south park. The total site square footage for the site comes to 107,695 SF. Overall the development follows a ‘closed loop system’ in which the retail businesses depend on one another, and the system overall is self-sustaining. The spent grain from the greenhouse is used in the bakery; the greenhouse produce is used in the restaurant, etc. In addition, the project incorporates green roofs, connecting a north and south park. The project is the final connecting park in a series of park blocks which reach from downtown Portland to the Willamette River. The project creates a destination for the city of Portland, activating the river and refurbishing a neglected site.
Project Response - COTE Ten Measures
Design and Innovation:
One of the program’s key sustainable features is adaptive reuse. The Feed Mill on the site was first constructed in 1928 and remains a significant architectural feature, embodying the mill’s historic significance. The Feed Mill has stood vacant and decaying for 15 years, the last milling operations happened there in 2000. In re[CYCLE]d, the Feed Mill will be revamped and brought back to life. This building will become the location for the taste room and brewery as well as a greenhouse on the two upper levels. Because the site sits between housing and offices, there was a good opportunity to create retail and recreation that would be utilized by the many people living and working nearby. By making a program for the retail in which all the businesses sustain each other, the location is able to retain business. The spent grain from the brewery is used in the bakery, the bread from the bakery is used in the restaurant, the herbs and produce from the greenhouse are used in the restaurant, the beer from the brewery is sold in the anchor retail and within the bar, the river enables the boat rental, and the bike and boat rental provide constant business to the repair shop
Regional/Community Design:
Following 10th Avenue there are a series of park blocks leading to the site. Jamison Square leads to Tanner Springs Park, followed by Fields Neighborhood Park across NW Naito Pkwy to the re[CYCLE]d site. The re[CYCLE]d project includes a pedestrian bridge over NW Naito Pkwy, creating pedestrian access to the river. The re[CYCLE]d project also incorporates a north and south parks with green roofs, connecting them. The re[CYCLE]d site is in the heart of the Pearl District, in downtown Portland and serves as the final park in the series of parks leading to the Willamette River. In addition to a becoming a park space with the accessible green roofs and park space, it brings recreational retail to an active city. The Pearl District scored a 97 walk score, 85 transit score and a 97 bike score. The re[CYCLE]d site will revamp the water’s edge by connecting a bicycle greenway that already runs along the river and adding boat and bike rental along that greenway. Currently the greenway has to go around the Centennial Mill’s site, but re[CYCLE]d will keep it moving along the water’s edge, through the site. Portland is known for appreciating nature and the outdoors, and re[CYCLE]d encourages this mentality.
Land Use and Site Ecology
Local ecology is first enriched on the site with the greenhouse. The greenhouse is composed of local produce and herbs which then are sold to the restaurant on site. The greenhouse is facing south for the best daylighting. The emphasis on all the green roofs and parks, demonstrates the concern for air quality and enabling wildlife in this previously industrial location. When researching depleting resources near the site, several plants were selected to be incorporated in the landscaping. Howell’s daisy, Kincaid Lupine, Nelson’s Checkermallow and the Willamette Daisy are all plants that are endangered in Portland. These specific plants were sought out to find a place on the site. The site is also the location of the Tanner Creek Outfall where 165 million gallons of storm water is removed from the water. The building is designed around Tanner’s Creek so that it remains undisturbed and functioning even as a new building is constructed above it. The creek is crucial in protecting the wildlife which depends on clean water.
Bioclimatic Design
Using IES, it was clear that the building should be facing south to utilize daylight for heating and cooling needs. However, a struggle was that the building needs to orient west for the retail shops to land along the busy, active Naito Pkwy. To address this concern, the building was separated from one large rectangle mass to two separate masses. One mass aligns with Naito Pkwy and the existing street, and the other mass breaks away and angles in such a way that it is able to get more south sun. This part of the building has individual retail shops, and it is rotated 30 degrees south for more direct light. The west facing Façade has long vertical fins for the western face and horizontal louvers are on the faces that orient south. The sun levels of the retail shops angled south were proven to have improved lighting levels.
All of the green roofs also incorporate skylights. There is a skylight in each of the local retail shops, and they are shaped as scoops pointed towards the south. They also have reflectors which direct the daylight into the space, significantly improving the daylighting conditions. In addition, this allows for more of the spaces to be day lit during occupied hours, bringing that percentage to 92%.
Light & Air
For the re[CYCLE]d site, the river was the main feature used to framing views. With the sloping green roofs, the buildings are entirely able to focus each level towards the river. This provides occupants with a constant view of nature and the parks, with 86% of the buildings having views to the outdoors. Even with all glazing for views, the building still follows MEEB Table F.1 Design Guidelines for Passive Solar Glazing Area. Portland’s area of solar glazing as ratio of floor area should range 0.13 – 0.26. According to the calculations of the building’s total glazing area 22,750 SF and the total floor area is 87,495. Therefore the area of solar glazing as a ratio of the floor area is 0.26.
The retail shops are able to individually control cross ventilation in their shops because each has garage doors that can completely open when the shop is in business. With a wet bulb of 67 and a dry bulb of 85, the psychometric chart demonstrates that Portland should utilize natural ventilation to passively cool the building. Further there are many windows, allowing for a very high percentage of operable windows, calculated at 86%. In the adaptive reuse Brewery/Greenhouse, the redesign utilizes the existing atrium for stack ventilation. The stack ventilation allows the building to passively cool in the summer months.
Water Cycle
Considering rainwater harvesting and filtration is an important aspect of the Portland location because the city usually gets 42 inches of rainfall a year, 5 inches above the US average. With the site being located close to the Willamette River, it is important that rainwater runoff be monitored. To prevent contaminating the river, the building has 79% of the storm water being managed on site. The high percentage is because nearly all the building roofs are green roofs, and all the walkways are permeable reclaimed wooden boards. The total green roof area of the site is 31,541 SF. The total permeable paver area is 37,789 SF. There is only one building on the site that does not have a green roof, this is the adaptive reuse Feed Mill on the site. This building’s roof is 4200 SF in area. In addition, there is a north and south park on the site, and they contribute to 33,540 SF of the grass on the site which manages the storm water. Finally there are several rainwater retention ponds which contribute a site area of 134 SF. These ponds allow the water to be stored for uses like watering the plants in the green house.
Energy Flows and Energy Future
The site uses a renewable geothermal heating and cooling system. This system is a closed loop system connection in a series. According to Climate Consultant the most consistent temperature is at 55 F when the soil depth is at ~13 feet. The trenches used for the geothermal system will range 4 feet wide to 3-6 feet deep. Each Earth Loops consists of 350’ of 5/8” OD soft copper tubing. Air ducts carry supply and return air from Earth Loops. In addition the cross ventilation in the local retail stores and the stack ventilation in the Feed Mill help to passively cool the project.
According to Energy Star the project would fall under the Retail Store use and score a target of 75. The total Design Target EUI is 140.3 and the site EUI is 52.
Materials and Construction
The Feed Mill on the site is one of the most prominent existing buildings due to its height, materials and industrial character. The redesign of the Feed Mill allows it to keep its existing concrete foundation, basement, and reinforced concrete walls. All programming will remain in the historic, existing exterior pilaster shell. The interior structure will need to be steel reinforced. While existing shell and structure is left intact, where the greenhouse is added, more glass will be necessary to allow daylight to penetrate to the plants. The project materials will have the same rustic, industrial look of what was previously on the site. This will allow for a lot of reclaimed, recycled materials to be put to use. While the project calls for tearing down the existing warehouse that stands were the retail shops will go, as much material as can be saved and reused will. All the garage doors for the individual retail shops will use the reclaimed, rustic metal panel that was part of the previous building. The shading devices along Naito Pkwy will be rusted corten steel to match the industrial materials. A particular concern will be having glass that has a low SHGC but allows for clear vision.
Long Life, Loose Fit
With eight small retail shops, there is flexibility for local entrepreneurs to use those spaces. The shops’ occupants can adjust based on local needs and economics. In addition, the’ closed loop system’ caters to the site and makes it self-sustaining. The project is called re[CYCLE]d because of the cycle and loop which allows the site to rely on itself. The businesses are working toward the collective good of the whole, and the success of one is dependent upon the success of another. The green roofs, in combination with the north and south parks, encourage wildlife and plants to thrive and adapt based on the climate. Further, because the retail is strategically placed between offices and apartments, the site is certain to have a constant filtration of people. Further with a variety of retail types, the site is a destination for multiple needs and uses. With diverse means of reaching the site, by bike along the greenway, by walking over the pedestrian bridge from Field’s Park, and by car down Naito Pkwy, there are plenty of access points to bring people to the site.
Collective Wisdom and Feedback loops
The adaptive reuse aspect of this project was particularly challenging, but also rewarding. This process required a special study and survey of the existing space measurements. This required a lot of editing. However, it is rewarding to see a historic, old building be revitalized and reused. Another important learning curve was retail restrictions and studying how successful retail works. The project would need thriving businesses for re[CYCLE]d to last. To prepare for this, a large study of existing businesses in the area was completed. This clarified what would be competition and also what types of businesses Portland was interested in. Past projects have taught me that this is an important part of determining programing. A post occupancy study would be studying the shading devices and if all the skylights are effective. All the calculations and energy modeling can teach a lot, but it is also about the feeling and atmosphere of the space. Taking this into the future, I learned just how complex energy modeling can be, and I am concerned with how we can make it easier to navigate and understand.
LEAP Collaborative
Students: David Berry & Sierra Jensen, University of Tennessee-Knoxville
Faculty Sponsors: William E. Martella & Kevin Stevens, University of Tennessee-Knoxville
Project Description
The LEAP Collaborative is imagined as a collection of landscape architects, engineers, architects, and planners who contract projects with an emphasis on sustainable design. Therefore, for their headquarters, we wanted to express that commitment to sustainable design and display some of those practices clearly to the pedestrian and passer-by. One of the main goals was the clarity of programatic pieces. The retail approaches the street edge to invite shoppers. The laboratory, highly visible, pushes forward towards the street edge but is less accessible to the public by being raised up on pilotis. The multiple terraces are connected through the use of plantings that even move vertically along walls to connect plaza to upper roof terraces. The use of planting was important to bringing habitats and greenery back to an asphalt parking lot site in the middle of the city.
Project Response - COTE Ten Measures
DESIGN & INNOVATION
The LEAP Collaborative is imagined as a collection of landscape architects, engineers, architects, and planners who contract projects with an emphasis on sustainable design. Therefore, for their headquarters, we wanted to express that commitment to sustainable design and display some of those practices clearly to the pedestrian and passer-by. One of the main goals was the clarity of programatic pieces. The retail approaches the street edge to invite shoppers. The laboratory, highly visible, pushes forward towards the street edge but is less accessible to the public by being raised up on pilotis. The multiple terraces are connected through the use of plantings that even move vertically along walls to connect plaza to upper roof terraces. The use of planting was important to bringing habitats and greenery back to an asphalt parking lot site in the middle of the city.
REGIONAL/COMMUNITY DESIGN
The LEAP Collaborative Office on W. Church Ave is in the heart of downtown Knoxville. The location has easy access to restaurants on Market Square and Gay Street, Civic Buildings including the library and post office, and parks. The city bus station is less than a half-mile away providing public transportation options to much of the metropolitan area and long distance transportation options via Megabus.
LAND USE & SITE ECOLOGY
[a] virginia creeper (green wall) light: excels in shade and sun moisture: does well in seasonally moist climates [b] wild hydrangea (courtyard plantings) light: excels in shade moisture: does well in mesic and seasonally moist climates soil: non-acidic soil preferred [c] wild azalea (courtyard) light: does well in sun and shade moisture: does well in mesic and seasonally moist climates soil: does well in basic or acidic soil.
BIOCLIMATIC DESIGN
Knoxville is characterized by a humid, modified continental climate. This includes cool winters with moist, warm summers. The nearby Cumberland and Smokey Mountain ranges have a pronounced effect upon prevailing wind. Daytime winds typically have a southwesterly prevailing direction, while nighttime winds usually come from the northeast. Wind speeds are greater than 5 mph year round, offering good natural cooling potential in summer. Our project implements a variety of plazas with different solar orientations that can be used during different seasons. The southern plaza would be preferrable in winter months with more solar access. The northern plaza would be preferrable in summer months with more shading and protection. The largest areas of glazing are positioned on the Northern facade which would have the least solar gain. Clerestories with overhangs are used on the Southern facade. Operable windows allow user control for comfort and natural ventilation. Green walls help shade the laboratory space on the 2nd and 3rd floors.
LIGHT & AIR
The LEAP Collaborative Office is seeking to be an example of a building that uses its surroundings to its benefit. Multiple daylighting techniques are employed including clerestories, lightwells, and large expanses of glass on the northern facade. The high amount of daylighting can limit electric lighting needs in most of the office space, but task lighting is to be included at each workstation for flexibility. Operable clerestory windows in the private offices as well as an operable curtain wall with push-out windows helps provide natural ventilation in the less extreme weather seasons.
WATER CYCLE
Our design pays close attention to the usage of water and how storm water moves through the site. Landscape design includes green roofs with low-maintenance grasses and crawling vines on the vertical green walls. Vegetation in the plaza also uses stormwater that is irrigated to the planting beds. The plaza also features semi-permeable pavers to allow easy access of water into the soil and less runoff to the storm drains. Water is a valuable resource in promoting the reintroduction of flora to a underutilized parking lot in the downtown area.
ENERGY FLOWS & ENERGY FUTURE
The implementation of operable windows and considerations to daylighting are two steps taken to reduce energy usage in the building. The HVAC system chosen was multi-zone variable air volume to allow maximum flexibility. If for instance, the offices were not occupied on the weekend, but the cafe on the plaza wished to be open, heating/cooling would only be supplied to those spaces, not the entire building. The outdoor spaces are an important asset to the project, since meetings and demo work could be done outdoors in agreeable weather. The user is encouraged to spend time outdoors with the variety of spaces. The building materials are long-lasting and low-maintenance to prevent heavy, energy-costly renovation work over time.
MATERIALS & CONSTRUCTION
Our design focused on using a durable material that is long-lasting and can double as an interior and exterior finish. Concrete served as the main structural material as well as a typical finish for heavily-trafficked floors and some interior walls. Concrete is made from simple materials: sand, water, and gravel, thus it requires less energy than many metal structures. The mass of concrete can help with thermal issues and noise transfer between walls. Wood and cork, easily renewable resources, are used as accent materials to warm the concrete. Cork is implemented in many of the spaces as a flooring to lower the noise level. Double-paned low-e glazing is used to reduce thermal transfer through the fenestration. Plant material is also a key material to softening the grays of the concrete and giving the building a “living” atmosphere.
LONG LIFE, LOOSE FIT
The material choice of concrete reflects a desire for longevity of the building. Concrete will last for hundreds of years with minimal maintenance requirements. The structural system, two-way post-tensioned flat slab, allows for flexibility of tenant. New HVAC or lighting systems can be easily changed. Often the systems are left exposed to celebrate the many parts that make up a building. Different parts of the building can take different roles, as partition walls will be easily removed or added.
COLLECTIVE WISDOM & FEEDBACK LOOPS
This project was our first educational opportunity to understand the complex implications of choosing certain materials or systems. We learned how certain goals can contradict other goals and tried to find happy compromises. Important research was done to look at the Downtown Design Guidelines for Knoxville, TN. A presentation of this design to the Knoxville community would be beneficial in understanding if the community would be receptive to this product of forward-thinking design in their downtown. Through post-occupancy evaluation, we would like to investigate how water moves through the site and if the various plantings would remove as much run-off as we presupposed.
Re-Sustaining Old North Saint Louis
Students: Kyle C. Vansice & Brandon Fettes, Iowa State University
Faculty Sponsors: Ulrike Passe & Kristin Nelson, Iowa State University
Project Description
This proposal centers itself in a theory of sustainability not only concerned with usage and metrics, but also with the processes from which architecture is born, and will live through – construction, inhabitation, maintenance, and deconstruction. It is a holistic approach which sees sustainability as not merely applied, but embodied within every element of design, construction, and use.
The building is approximately 12,000 square feet. It includes a grocery store and café at the first floor, and apartment units on the second and third.
The building responds directly to an urban condition within Old North St. Louis which is recovering from a half-century of deindustrialization and decline. Yet a rhythm remains of which our proposal seeks to interpret and respect. In its most reduced form, it is a box which is partitioned into five zones in order to allow for flexibility and adaptability in programming and use. These zones are also environmental, relying on internal heat gains and external passive solar gains to balance comfort with active systems.
The structure of cross-laminated timber allows for integration of systems through a prefabricated construction process in a manner which de-industrializes the site during construction and thus helps achieve a carbon-neutral and net-zero energy balance.
Project Response - COTE Ten Measures
Design and Innovation
A building which adapts, which is used intensely, is one which changes over time, and thus survives beautifully under a variety of conditions and pressures applied. It is one whose appeal is long lasting.
Our proposal is for a mixed-use building in the heart of Old North St. Louis – a once vibrant, public centered community which has diminished significantly under the weight of de-industrialization, suburbanization, and the ensuing decay of the inner-city. It is our goal to create a work of architecture that acknowledges this community’s vibrant past, learns from it, and seeks to replicate its scale and rhythm in a contemporary manner. The proposal seeks to achieve both a near-net-zero energy balance as well as a carbon neutral footprint.
A careful analysis of the neighborhood found that a standard module – both in width and height – existed and was repeated along the commercial corridor in which the project is aligned upon. As the neighborhood has redeveloped and re-invented itself, it has done so within this existing infrastructure – existing buildings which are commonly over a century old. This module, along with important qualities such an open plan and durable construction assemblies, has allowed for this redevelopment as it has proved widely accommodative to a multitude of layouts and programs. Much can be learned from a place which was developed and built in a time before the prolific use of fossil fuels and the transition of the city to the current neo-liberal condition, and this project attempts to leverage these lessons – along with technological innovation and intelligent design thinking – to create a work which is inherently and holistically sustainable.
Regional/Community Design
Over the past three decades, Old North St. Louis as a community has been left largely vacant, but there is currently a strong revitalization effort taking place which seeks to restore the neighborhood to a past vibrancy. Our goal has been to learn from this past in a way that acknowledges the congruence between activity and density in the historic design of storefronts and row houses, and seeks to continue their latent scale and rhythm as a means of promoting a notion of community sustainability. The project does not seek to compete with what exists and what might become, but rather it desires to form a relationship with the built and the natural that fosters a healthier, more publicly oriented community.
As part of the revitalization work of the community development authority, a community garden has been operating within our site directly adjacent to the building as proposed. The building orientation, program, and fenestration all react in such a way as to facilitate a mutually beneficial relationship between it and the existing garden.
Adaptive comfort strategies, operable elements, bicycle storage, recycling rooms, and other elements encourage the occupants to become active users of a passive building, and are part of broader community sustainability strategies which educate citizens on the potentials for living sustainably and the nature of urban habitat. The current walkscore is 66.
Land Use and Site Ecology
The project sits directly adjacent to an existing community garden, and within the runoff watershed of the Mississippi River; it also exists within an urban habitat characterized by hardscapes and poor stormwater management practices. Through the use of a green roof, stormwater and greywater recycling, drip irrigation, and solar hot water, the project seeks to minimize water requirements, treat all water on-site, and eliminate runoff off-site.
The building’s first level consists of a grocery store and a café. This program was chosen – in part – because of the existing presence of food production on-site, and the desire to create a synergy between the building and this resource. This mutually beneficial relationship will help to satisfy the current need for access to fresh, healthy food as the neighborhood currently exists within a designated food desert. Beyond satisfying this need, it will also facilitate the operation of community supported agriculture (CSA) on-site.
Bioclimatic Design
The neighborhood grid is rotated twenty-one degrees west of cardinal north. This, along with the restrictions of current and future developments on solar access, and the contextual need to prioritize the street façade, makes an optimal solar orientation impossible. To overcome this challenge, the building is partitioned into multiple zones. The southern half of the building at the commercial level has a higher glazing ratio and in-turn, takes advantages of passive solar heat gains during heating months. The northern half – containing higher internal heat loads – has a lower glazing ratio and relies upon higher insulation values to minimize exchange through the envelope, thus relying on these internal loads for a portion of the overall heating during heating months.
The building is also divided into four distinct vertical modules with fully-passively conditioned circulation spaces inserted between. This results in each apartment unit achieving a somewhat autonomous orientation whereas the north and south walls are thermally massive, yet allow in daylighting at a clerestory, while the east and west facades are completely glazed to maximize access to daylight and views. Shading at the west façade is optimized for solar orientation and access, and thus reflects natural light deep into the space, allows for passive solar gains in heating months, but prevents direct solar radiation during cooling months.
St. Louis lies within ASHRAE Zone 4 and is thus classified as a mixed-humid climate. In this region, cooling loads are much greater than heating loads, and humidity – without desiccants – makes incorporating passive cooling strategies difficult. Optimization for orientation, zoning, and fenestration help the building to achieve approximately forty percent of its heating requirements through passive solar and internal gains. In regularly occupied spaces, the acceptable humidity ratio was set at .012, (.04) above the comfort limit suggested by ASHRAE. The partitioning of programs and zones isolates and groups circulation and service space, allowing for non-regularly occupied spaces to rely upon passive ventilation completely for cooling as higher humidity levels are only a concern under longer durations of occupation.
Light and Air
The modulated plan affords each apartment access to natural daylight throughout the entirety of the unit. The commercial spaces at the first level feature a clerestory which provides the appropriate façade height for the desired daylight autonomy to be achieved. Each unit has 81% daylight autonomy. The modular plan also allows users large open views on both ends of the building, whereas 100% of the apartment units have views to the outdoors.
Due to a low wind velocity in cooling months, stack ventilation was employed to serve both the residential and commercial programs. This is facilitated by three light monitors enclosing circulation spaces. The glazed stacks protrude above the roof to serve as a thermal chimney, and maximize air buoyancy. Being as these neutral spaces are unconditioned, the ventilation mechanisms are automated. The openings within the building units are operated manually, but have the potential for automation as well. 100% of residential units, and 77% of commercial units are within 15 feet of an operable window.
Cross-ventilation is also incorporated in all units allowing air to pass uniformly through the entirety of the space.
Water Cycle
A green roof is utilized as a means of collecting rainwater and reducing the heat island effect due to reduced hardscape on-site. Water collected at the green roof is stored at the garden level where it is used in drip irrigation to the adjacent community garden. Over 90% of the site is softscape – when including the green roof – and thus 100% of stormwater can be detained and treated on-site.
Greywater from showers, sinks, and other sources will be held on-site, treated, and recycled through these same systems. Solar hot water will be utilized to heat water for flow fixtures which will reduce electrical loads. Portions of detained water are utilized in a geothermal exchange that provides radiant conditioning to the building units, furthering passive building comfort, and reducing energy consumption.
Energy Flows and Energy Future
Geothermal heat exchange allows water to be circulated through a system of radiant chilled ceiling panels in the summer, and radiant floor heating in the winter. This system is approximately 20% more efficient than conventional forced air as losses are much lower, and thermal exchange is thermodynamically optimized (warm air rises from the floor, cool air falls from the ceiling).
Photovoltaics are applied at the roof and their angle is optimized for higher sun angles as cooling loads are much larger than heating, and thus at peak times, the building energy sources will be renewable. The panels can be rotated however, and will allow the building to take advantage of net metering at off-peak hours.
In addition to 7000 square feet of photovoltaics at the roof, 1000 square feet of glazed collectors provide solar hot water to building users. With all passive elements and renewable resources combined, the building only consumes 12.4 kBTUs/ft2 on average.
Materials and Construction
The primary structural system is cross-laminated timber (CLT). This is a material with a similar stiffness to concrete, yet is one-fifth the unit weight. It also has the potential to sequester up to one-half of its weight in carbon, leading to the potential of a carbon neutral structural system. Furthermore, it a pre-manufactured, pre-fabricated product allowing for greater control in the transfer of design to construction. This in-turn, somewhat de-industrializes the jobsite, thus decreasing the intensity of construction processes and their associated carbon emissions whilst minimizing the impact to the surrounding community and ecosystem. In this case, the CLT is left exposed at the interior thus eliminating the need for additional finishes and resulting in a simple, dematerialized aesthetic.
This design for assembly approach is advantageous from a life-cycle analysis perspective as it addresses not only the initial concerns related to embodied energy during construction, but also its potential to sequester carbon over its use, and its disassembly at the end of its life. The primary structural elements – and their associated connections – have been designed in such a way as to make their re-use compatible in other projects in the future. When quantifying these various considerations, the project achieves an overall carbon footprint near zero.
Long Life, Loose Fit
In visiting the site, we were astonished at the ability of the existing structures – which had been rehabilitated – to be reprogrammed for almost any use with very little retrofitting. Recognizing the existing scale, and the openness both in plan and in the street façade led us to develop a modulated design both in plan and elevation. This affords the building a certain fitness and flexibility. Scale, an openness to the public, and the importance of construction details dominated the development of this community for a century before certain broader demographic and more global forces led to its demise. Our project is a reinterpretation of this past as way of reinvigorating a latent vitality.
Collective Wisdom and Feedback Loops
For our team, a tension existed in the term sustainability. In one way, a sustainable building is one that acknowledges its context and adapts to the needs of its occupants. It is functional, and requires the occupants to commit to an interface with the architecture. It is a healthy, exciting, and invigorating place which is hospitable to a diverse array of people, uses, and programs.
Yet in another way, a sustainable building is one that is perfectly optimized in its resistance to environmental pressures. In this case, systems should be automated, and little user interaction can be allowed as it would disrupt a computationally derived efficiency seemingly acting in harmony with the inputs and parameters by which it was designed.
These competing definitions employ the classic poetic versus pragmatic debate, and it has been our goal to fully engage this project in that debate. This tension must be worked out in such a way that a building responds both to the needs of its users and the pressures of the environment, and we have learned that to do so, the processes of design must be thought through as thoroughly as the design itself.
Urban Market Park + Culinary School
Students: Matthew Barnett & Zane Espinosa, University of Tennessee-Knoxville
Faculty Sponsors: Kevin Stevens & Paul Bielicki, & Jordan Goldstein, University of Tennessee-Knoxville
Project Description
The proposed building site was on top of the central urban park space in downtown Knoxville, Tennessee. This initially was received with negative connotations, however it quickly became the driving conceptual factor. The goal was to create a contextually sensitive design that provided more park space than the original site. The site is located adjacent to the Market Square Pedestrian mall, and one of the main drivers was to construct a 50,000 square foot building that also extended the pedestrian mall. The program is mixed use between public open market space, public park space and a private culinary school with private park space. This resulted in a formal expression that features a voided high-rise on the south end, a horizontal band of open markets, and a 20,000 square foot public park above the market. This large park space began to define the identity and drive many sustainable features for the culinary high-rise. Each level has subtracted voids that are filled with micro-parks. The park also manifested itself throughout the plaza, and on the eastern and western facades. The idea of landscape defining urban space is intriguing and powerful.
Project Response - COTE Ten Measures
Design and Innovation
The entire design from the first concept sketch through the last detail was carefully centered on the idea of net zero energy and water, and a building that added cultural and civic value to the public. The building is designed to maximized passive strategies such as a solar chimney, winter garden, performative envelope, shading, harvesting, and ventilation. These systems shaped the form appearance, and internal conditions for the building. The challenge of working in the southeastern US comes with very high and low temperatures, and sun exposure. When the passive strategies are pushed past their inherent limits, integrated advanced building technologies pick up the slack. A liquid to liquid transfer geothermal system, automated building shading and ventilation, and solar panels were designed to perform at peak extreme conditions of the contextual environment. The culinary program was designed to work at very small floor plate sizes, and the market spaces share service space and are all accessed from the exterior. This allowed for nearly 100% space efficiency.
Regional/Community Design
The community and regional aspects of the design were important to the structuring of the program on the site and the formal expressions. Market Square in Knoxville, TN is an entirely pedestrian square. The square was doubled and extended through a series of urban hardscapes, tree gardens, water features, and sculpture gardens that reflected the public nature of not only the square but also the open market program. Above the market space is a 20,000 square foot intensive public park space. This entirely soft scape urban oasis serves as the central park environment for downtown Knoxville. By entirely placing the building in the center of the city and entirely removing a section of the automotive street the design serves as an advocate for alternative means of transportation. The site scored an 89 on walk score meaning that it is accessible to all needs of an urban inhabitant.
Land Use and Site Ecology
Integrating many levels and aspects of plants and park space through a horizontal, and vertical allowed for a diverse collection of ecologies. The main plaza is very rigid planting and design while the park level is very organic mimicking the natural landscape. The entire western façade, which faces a residential high-rise, is clad in a parametric designed skin made from natural bird and butterfly nesting. The facade is designed to act as a vertical ecosystem and provide alternative views to the neighbors and natural habitat. The site is a city block and is open for complete storm water retention and collection to provide water for the building and irrigation for the abundant plant life. Local food networks are accommodated due to the market program. This is designed to serve as an urban grocery store and allows for the culinary students to test and serve the community.
Bioclimatic Design
The horizontal market is 100% shaded from direct lighting except for the deep winter months. The high-rise is purposefully located on the southern end of the site to take advantage of the harsh lighting. The north, south, and eastern facades provide all of the cross ventilation, shading, and operable choices for inhabitants. The southern winter garden is designed to use convection to condition air and is controlled by a high performance building system. This system can become personalized due to the interior operable windows on the double facade. On can increase or decrease airflow and increase or decrease shading. All of the extreme climatic loads are designed to be handled by the geothermal radiant floor system. This means that inhabitants are comfortable year round without the use of fossil fuels. The massing allows for inset voids and subtractions that allow for increased shading.
Light & Air
Due to the shallow and concise floor sizes 100% of the occupants have access to views, natural lighting, and operable windows. This was a very important driving factor of floor layouts and formal expressions. Every floor of the design has either a large or a micro park for 100% connection to natural features. The intensive integration of precondition air devices, double facades, hollow floor plates, combined with the large solar chimney automated shading and ventilation allows for a 100% fresh air exchange rate at all times. This is the most sustainable and healthy aspect for occupants.
Water Cycle
The large city block plaza extension has a series of filtration bays that collect, filter, and move water to the exterior storage (aesthetic water feature). The entire building surface and park space has integrated collection and irrigation systems. The site not only handles 100% of the storm water but also can handle the surrounding urban fabric that is not designed to handle it. The exterior storage with natural filtration can hold 250,000 gallons of water, and this is filtered into the interior storage tanks that hold 35,000 gallons of UV filtered drinkable water. The site is 100% independent from city water sources for all building aspects, and site irrigation of extensive park space. The system is in continual use and cycles over and over.
Energy Flows & Energy Future
Through extensive energy modeling and calculation the building envelope and orientation alone reduces energy use by 59% over the current site code standards. This combined with the many previously mentioned passive systems and the geothermal system that is designed to manage 100% of building loads creates a building that is also independent of city grid energy. The day lighting and small floor plates eliminate the need for electrical lighting during the day, and solar panels provide the lighting at night. The floor cavities, geothermal radiant floors, pre-conditioned facades, shading, and solar chimney allow for the near elimination of forced air systems. The building is currently designed to not only eliminate energy use, but also create energy. Net Positive.
Materials & Construction
The material selection was confined to a regional palette. All sourced and spec’d materials were chosen and detailed in an effort to reduce the fossil fuels that are consumed during transportation. The building itself was designed as two separate structures. The horizontal element made from concrete is energy intensive up front, but is designed to last a long time. The high-rise was designed in modules. Almost all of the structural systems are to be constructed off site and assembled on site. This greatly reduces construction waste. All of the high-rise façade structures were designed as singular pieces that are repeated many times. Manufacturing energy, and construction time and waste were again greatly reduced. Modulated spans, proportions, and tiling greatly helped to conserve, approximate, and assemble interior cladding, and exterior cladding.
Long Life, Loose Fit
The program itself is mixed-use and is inherently flexible. All of the floor plates and plans are 100% open and can be reconfigured to accommodate many different programs over time. All interior walls in the high-rise are removable or reconfigurable. Potential alternative programs include office, retail, residential, commercial, and educational. The market spaces and simple in nature but can be divided many different ways with partitions or left as one singular element. The only aspects of the design that are 100% meant as permanent objects is the 20,000 square foot park, and large civic plaza extension. These are seen as public spaces and of value to the city and community. These assure the longevity of cultural urban space.
Collective Wisdom & Feedback Loops
I feel that buildings designed with primary passive strategies must be operated in an educated manner. Building occupants must be aided or pre educated in terms of how the building should operate to be as efficient as possible whether this is simply turning off lights, or using cross ventilation. I learned that to truly have a building that pushes the envelope of conceptual design and is at the cutting edge of sustainability there must be a predetermined mindset of integrated design. Sustainable goals should start up front and be used as aids to conceptual design or used as drivers of conceptual design. Working collaboratively with consultants must happen in the pre-design stages in order to correctly integrate a network of sustainable features that work together towards one outlined goal. Our goal for this project was first to create a lasting urban environment and second to stretch our understanding of passive and technological building systems as far as the design could take. The biggest lesson we learned was that there are many little effortless upfront design decisions that can greatly increase the efficiency of a design.
Oscillating Synergy: A Mid-Rise Office Tower on the High Line
Students: Juan Tejedor & Natasha Chamilakis, University of Pennsylvania
Faculty Sponsor: Franca Trubiano, University of Pennsylvania
Project Description
This project aims to achieve architectural responsiveness through the mediation of light and air. The 340,000 sq ft. office tower, located in NYC, is defined by two structural systems which offer a variety of spatial and environmental experiences, and inform the architectural skin and its regulation of light and temperature. The first system is composed of a structural concrete core; the second is a set of steel and glass office“pods” within the pockets of the concrete core. The core of the building is occupiable, creating a centralized area for shared and public programs. Because they are smaller scale, the pods create an intimate work environment, and allow for independent climate control, reducing energy use. The skin of the pods is composed of glass and aluminum panels that regulate light through their depth and density. Areas with high sun exposure are deep and thick, providing shade, while those requiring light are shallower and thinner. In contrast to the pods, the core utilizes the integrity of concrete to create deep extrusions which allow light in, but also provide shade through its depth. Both systems manipulate daylight and heat transfer through compartmentalization and variation in the size of the apertures.
Project Response - COTE Ten Measures
DESIGN & INNOVATION
The environmental strategy for this building employs geometry as the primary tool in creating comfortable, well lit office environments. The building is split up into two semi-autonomous systems: a concrete core with sloping walls, and a set of structurally and environmentally independent steel “pods” that fit into the concavities of the undulating core. In the core, fresh air is funneled from the large operable windows through the angled walls into a central chimney where it is exhausted. This provides a constant source of fresh air. The pods, as thermally independent zones within the building regulate light and air through their double skin façade systems: each is equipped with an aluminum lattice that regulates visible transmittance and solar radiation. Depending on the season, the double skin cativity “atria” precondition incoming fresh air. The cavities act as air heating chambers in the winter months, using the sun to warm outside air as it travels into the offices. During summer months, the operable spandrels provide shade while allowing more fresh air to enter the pods and evacuate through upper corners of the pods. The pod geometries are shallow with slanted wall to encourage air circulation from top to bottom.
COMMUNITY DESIGN
Situated in Chelsea, Manhattan adjacent to the high line, the building is fully integrated into a walkable, human scale neighborhood with ample access to alternative modes of transportation. With minimal parking and easy access to mass transit and bike routes, the building is eliminates the need for car trips. Entrances at the street and High Line levels encourage pedestrian interaction; shops inside the welcoming and ample lobby allow the building to integrate itself fully into the commercial strip along both 10th avenue and 18th and 19th streets. Public programming in the upper levels, including a theater and art gallery, integrates the building and its workers into the cultural activities of the Chelsea Gallery district nearby. With direct access to the high line, office workers are encouraged to travel away from their desks and spend their lunch hours along the park amenity.
LAND USE & SITE ECOLOGY: A HABITAT FOR LOCAL SPECIES
Taking its cue from the High Line, the rooftop garden incorporates a large variation of trees, shrubs and plants that perform important functions such as absorbing excess water, providing shelter for local animal species such as birds, and attracting a wide range of insects, which include pollinators such as bees and butterflies. Raised wooden pathways that meander through these areas engage visitors while also protecting the flora from foot traffic. Many of the species on the garden are chosen for their practicality and sustainability; a majority of them are native to the Northeast and perform well under the seasonal conditions of this region.
BIOCLIMATIC DESIGN
Taking into account the climate of New York City, the building maximizes the use of passive design strategies where possible. An autonomous daylighting system which varies in density and openness based on the direction of each facade properly shades interior spaces at all times of the year. The building is designed to maximize passive ventilation where possible. Its massing also addresses the wide range of local temperatures through the integration of the concrete core, which buffers the thermal range, and the use of office “pods”, which allow for local climate regulation. LIGHT The intricate aluminum mesh facade has varying degrees of thickness (ranging from 1” to 4”) and density, which was calibrated according to results of daylighting shoebox tests. Attention was given to preserving views while optimizing daylight to minimize electric light use for every orientation.
WATER CYCLE
The building’s water system relies for a large portion of its supply on captured rainwater, which is filtered inside a blue roof system integrated into the roof garden. Greywater then travels downward and supplies the toilets, meeting 60% of the building’s water needs. Municipal water supplies the sinks, but this water is then captured and fed into the toilet greywater system. Overflow during rainy months is fed into the municipal sewer system for treatment. In this manner, the building captures and manages 80% of its runoff and eases the burden on the New York storm water system.
ENERGY FLOWS & FUTURE
The design employs daylight and ventilation as the primary means to heat cool and light the majority of office spaces, and as detailed in the included diagrams, reduce dependence on external energy. Additionally, rainwater accounts for nearly all of toilet usage, which accounts for 45% of water demand. Supplemental gas fired electricity generated on site supplements natural heating and cooling. New York State includes a significant portion of renewables in its energy mix; any non-renewable energy used by the building is purchased as carbon credits.
MATERIALS & CONSTRUCTION
Building materials were selected to ensure longevity, durability, and minimal maintenance. The core was designed as a concrete structure because of its excellent thermal mass, which decreases the amount of energy needed to heat and cool interior spaces. Concrete is also locally produced and used, has low emissions of carbon dioxide, and maintains well in harsh weather. The office “pods” are composed of steel frames, low-e glazing, and ETFE insulation. The ETFE and steel are corrosion resistant, light weight, and flexible, while the low-e glass ensures that the interior remains warm in the winter and cool in the summer. The results of hygrothermal analyses of this construction indicate that the building assembly is resistant to the development of mold, ensuring both the longevity of the materials used in the building and the health of its occupants.
LONG LIFE, LOOSE FIT
Flexibility is maximized through the modular design of the building. Although the “pods” are currently programmed as office spaces, they can be removed from the core for the purposes of modification, repair, and replacement. In addition to flexibility, the durable concrete and steel construction of this tower will allow it to last past the typical sixty year life of most buildings and evolve with the changing needs of shifting demographics.
EXAMINING THE FEEDBACK LOOP: SIMULATION & DESIGN
The process of developing this project highlighted the importance of the connection between simulation and design. Models were created based on our observations about light and air, which were then tested in the simulation software. The feedback loop created between these tools enabled the project to be developed and calibrated in a more rigorous way than would have otherwise been possible. Thus, most important lesson derived from this project is the power of using scientific tools and analytical methods to measure design. The ability to interpret results derived from these tools is crucial, as is the ability to allow these results to inspire innovative design.
Old North Bikes: Human Powered Revitalization in Old North St. Louis
Students: Stephen Danielson & Benjamin Kruse, Iowa State University
Faculty Sponsors: Ulrike Passe & Kristin Nelson, Iowa State University
Project Description
As a mixed use development providing apartment living and the storefront to a bicycle collective in the frayed but resilient neighborhood of Old North St. Louis, our project seeks to engage the fundamental relationships between place, body, and building through the conviction that a bicycle is not only a machine of human power, but of human empowerment. In a marginalized community suffering due to disinvestment and disconnection from the rest of the city, affordable, useful urban transportation can serve as a means of reconnecting the neighborhood with downtown St. Louis, while “bike activism” positions itself as important vehicle for involving the public in local planning and revitalization initiatives. By promoting access to bicycles through an environmentally and socially responsible program that encourages healthy lifestyle, provides a needed public space, and redensifies a neighborhood in need of regeneration and reinvigoration, our project is a small but important part of the effort to reintegrate the community of Old North St. Louis into the larger urban fabric. In addition, as a Net Zero studio our architectural response continues the human-powered aesthetic evinced by the bicycle in creating a dynamic space activated by human use, which acts both as partner to community and environment, where forms are shaped by climate and public need, materials speak to the soul and memory of a place, and where the mechanical is combined with philosophical in order to build a lasting Human environment.
Project Response - COTE Ten Measures
Design and Innovation
Not so much chasing innovation as developed with a deep curiosity of and sensitivity to place, the design concept was influenced by a number of site pressures and perceptions, particularly those performative parameters necessary to achieve Net Zero (such as passive solar, natural ventilation, and a thermally insular building envelope), as well as the desire to provide affordable, elegant housing for a marginalized population. As such, the wooden solar screen that clads the broad southern façade wraps around the exterior of the (by thermal necessity) introverted concrete building, demonstrating a change in density that acknowledges the performative and programmatic differences of each façade. The southern solar screen becomes a rain and privacy screen for inhabitants on the enclosed northern stair and engages the public street on the west and east faces, matching the proportion, order and scale of its existing neighbors. In contrast to the introverted, heavy presence evinced by the concrete, the bamboo screen adds a volumetric lightness that serves to “ghost” in the shape of the neighborhood’s lost original buildings on the site. The wooden screen is hung on a steel armature that also supports the photovoltaic roof array, articulating a mechanical aesthetic that is further developed by the program housed within.
Regional/Community Design
Sited on a half-block with one of the few remaining buildings in its area, integral to our project design is the redensification of the Old North St. Louis main street. By placing our project at the “strong corner” across the alley form the building with which we share the block, our design employs a common setback to continue the “storefront ecology” perceived by the pedestrian at street level, breathing life back into an empty and undervalued section of the neighborhood. This placement also allows for a bicycle servicing plaza to be prominently placed at the intersection of two main roads, ensuring its visibility and accessibility to a nascent bike community. In addition, the program housed within the building is not only a bike shop, but a more holistic “earn and learn” initiative that provides parts, tools, and space for neighborhood kids to earn a bike by building one themselves. Despite a lack of bike shops in the neighborhood, Old North is well suited to cycling (wide streets, flat terrain, and conveniently located within the larger urban context), and will soon benefit from a major infrastructural bike project as a proposed Trestle trail will pass through the southern portion of the neighborhood. By promoting access to affordable, useful urban transportation, our project is a small but important part of the effort to reconnect this marginalized neighborhood with the rest of the city.
Land Use and Site Ecology
Part of any revitalization effort must be the acknowledgement that land within the neighborhood is valuable and should therefore be activated by design. By sizing the building correctly to match a small but thoughtful program, the project is able to minimize its energy need, material use, and overall maintenance, both in first and long term capital costs. Careful orientation and placement ensures that, despite its size, the building is able to engage the full length of the main pedestrian walkway, adding much needed downtown density to the neighborhood and prioritizing and enlivening the street. A small building also means that much of the site is not consumed by building footprint, therefore it was imperative that the “unbuilt” portions of our site were also designed to involve the community and respond to local climactic conditions. The bicycle test track behind the workshop is a hard-packed permeable gravel surface encircling 100% native, drought resistant grasses that help to mitigate storm water run-off and reduce urban heat island effects, while the bicycle service plaza at the corner of 14th and Monroe offers free repair stations and creates a space for public engagement and outreach.
Bioclimatic Design
The project design reflects a well-reasoned, common-sense approach to climactic conditions, with passive solutions dictated by the climate of St. Louis (hot, humid summers and cold winters) and aimed at providing thermal and visual comfort by making use of solar energy and natural ventilation. Building massing was developed to take full advantage of a south-easterly orientation in order to provide passive solar heating to the four apartment buildings above the bike shop and workshop, and all interior spaces were thoughtfully designed to access outdoor patios, plazas, stairs, and public spaces, so inhabitants and visitors can take full advantage of St. Louis’ seasons of moderate weather. All windows in the units are operable, ensuring that building users can take an active role in conditioning their apartments by taking advantage of natural ventilation offered by southerly spring and summer winds. Large light monitors oriented to the north provide natural daylight to the workshop and large, custom-designed doors can louver to take advantage of natural ventilation on warm summer days or fully open in order to fold the street and community into the workshop. These passive solutions enabled the building to dramatically reduce its energy consumption (17 kBTU/sq.ft.), which allows the building to passively operate before relying on active systems powered by an on-site photovoltaic array.
Light and Air
The shallow floor plate of each apartment, combined with a large amount of glazing on the southern face, ensures that natural daylighting is a significant compositional element in the living spaces. Apartment plans were carefully laid out to position private, “introverted” activities (bedrooms, bathrooms, utility and service rooms) to the north, while the public, “extroverted” activities (kitchen, dining room, living room) take place in a large, open, and brightly lit southern space. Solar heating is an important passive strategy in the project, the solar screen shielding the southern façade is spaced (1.4’ o.c.) to allow light to pass through the louvers between the fall and spring equinox, while scrubbing light of its thermal radiation in the hot summer months before bouncing it into the living units. In addition, the darkly painted concrete floor is massed to absorb just enough heat to re-radiate warmth in the winter and purge heat in the summer. Highly efficient ductless mini splits provide additional conditioning to indoor spaces. A single roof-mounted compressor can serve multiple rooms, providing precision temperature control for different rooms, allowing users to “tune” their thermal zone according to individual preferences.
Water Cycle
In addition to landscaping composed of permeable surfaces and native, drought resistant grasses that help to mitigate storm water run-off, improve water quality, and protect the nearby Mississippi river, 100% of the rainwater captured from the building’s roof and can be used both for the drip irrigation of landscaping on site and as potable water for the apartment units via a reverse osmosis filtration system and cistern sized to accommodate the maximum runoff (per roof square footage) of a 24 hour 2-year storm event.
Energy Flows and Energy Future
The combination of massing, orientation, passive strategies, and high efficiency active systems reduces the buildings energy consumption to a yearly kBTU/sq.ft. (17) that is easily managed (and in fact exceeded) by an onsite photovoltaic array. Also important in our design was the use of affordable and durable materials with a low embodied energy value (primarily concrete and local cedar) in order to lessen the carbon debt incurred by the construction of the building. By considering the entire life cycle of the building, from raw material to adaptive reuse, the goal was to manage energy consumption in all aspects of the construction process and develop a logic of sustainability that exists within the material expression of the building.
Materials and Construction
In addition to relatively low embodied energy, poured in place concrete provides an affordable structural and thermally insular system, an important consideration in designing housing to service a low-income neighborhood. Concrete sandwich panels (concrete, insulation, concrete) can be easily assembled and poured onsite layer by layer, saving time and money by combining both structure and insulation into a single unit. Using this concrete sandwich panel system, three layers of rigid insulation compose R-42 walls that provide a continuous thermal break, which, along with thermally broken, low-e insulated glazing, creates a high-performance envelope that efficiently protects the interior from harsh winter and summer conditions, thus requiring less energy to maintain a comfortably conditioned space. Aware of the material investment in forming poured in place concrete walls, the board formwork is saved and, after being refinished, it is given new life within the apartment unit as a wood accent wall that warms the living area. A material expressive of a straightforward, functionalist aesthetic, concrete clearly fits within the blue-collar ethos of a neighborhood predominated by 19thcentury brick buildings, also built with cost, use, and durability in mind.
Long Life, Loose Fit
Through proper sizing, material durability, high-quality detailing, and flexible public space, our hope is that the building will continue to perform exceptionally for decades before requiring major maintenance renovations. Well considered passive strategies provide an inherent performative framework upon which more efficient technologies can be applied over time. Designed with abundant natural light, ventilation, and an understanding of how people inhabit and use space, the goal is that apartment units become well liked and therefore well cared for, with occupants that take on an active role in tuning the building to serve their needs. Similarly, the bike shop on the ground level provides an environmentally and socially responsible program that promotes healthy lifestyle as well as fulfilling a needed community role, thereby situating itself as an important institution within the neighborhood. Because the spaces housing the bike shop are open and flexible, with a large storefront that engages the street, the ground floor of the project can be transitioned to nearly any business, encouraging the continued vitality of the building’s public spaces.
Collective Wisdom and Feedback Loops
As stated earlier, this project was developed with a curiosity of and sensitivity to place, and therefore the most intelligent and impactful design strategy was one of thorough, holistic consideration, from materiality to program to site to orientation. From this design perspective, green design is not an end in itself, but rather a tool for the creation of authentic, tactile, and responsible architecture grounded in the deep understanding of “place-ness,” used to respond to the landscape and community in a meaningful way and to engage the intimate relationships between place, body, and building.
Verdant City
Student: Elizabeth Yarina, Massachusetts Institute of Technology
Faculty Sponsor: Andrew Scott, Massachusetts Institute of Technology
Project Description
Marfa is a split community, housing wealthy artists and art tourists on one hand, and low-income hispanic migrants and border patrol agents on the other. The small town suffers from a lack of industry beyond tourism, and a lack of affordable housing stock. (Vacant homes and lots are quickly snatched up as vacation properties, driving home prices in this small desert town to the level of high-density urban dwellings). In response to these issues, this project proposes a new model of collective housing that combines the productive logic of the greenhouse with a shared climate controlled structure that allows the space of the vernacular mobile home to be expanded with plants as the medium of spacemaking.
For visiting interns, the adult children of local residents, and those performing low-wage service labor this will allow for an affordable, flexible and expandable strategy for living and working in Marfa. As a model development made out of low-cost prefabricated materials, the logic of this project can be expanded to adjacent vacant lots to accommodate the 75+ households in Marfa currently residing in trailers and RVs.
Project Response - COTE Ten Measures
Design & Innovation
This project explores how the low-cost, lightweight structure of a greenhouse can be used to improve living conditions and create a new industry for Marfa’s lowest-income residents. Home values in Marfa have skyrocketed with its recent identity as a world-class arts destination, and this has priced many locals and service workers out of the market. Relegated to trailer homes and RVs on the outskirts of the city, these units have terrible thermal performance in the desert heat. This project reconciles the vernacular of the mobile home as integrated with a greenhouse structure in order to modulate environment and create new potentials for income with the addition of a simple, expandable, and re-useable model.
Regional/Community Design
Marfa is a low-density desert town of 2,000 people. The project integrates many contextual aspects, including the rethinking of the mobile home, providing each unit with semi-private yards and porches, and using low-water, local plantings as for-sale produce and space making devices. The project also expands living areas by rethinking social housing as a collective system, where shared programs such as kitchen, dining, living, bathing, and sleeping are defined by the greenhouse’s planting in order to expand upon the small living space of the trailer units. At the site’s more urban southern edge, erosion of the planting beds opens up to the street and welcomes passerby, accommodating a temporal farmers market, cafe, and food trucks.
Land Use & Site Ecology
This project uses low-water, native food and decorative plants as a way to insert a secondary economy into this residential project, providing an alternative industry to servicing art tourism. By producing local food, it decreases food transport costs while re-introducing such local plantings as jerusalem artichokes and prickly pear while also contribute to local wildlife habitats. The project carefully considers the bright and arid desert environment, using hanging plants as a shading device while they collect solar energy and convert it into food. The greenhouse structure is thoroughly ventilated by operable louvers which accommodate the site’s east-west wind patterns. The orientation of the building itself is also site-specific, orienting the sawtooth roof true south at an ideal angle for solar penetration. When rain does occur in Marfa, it is in bursts, which are collected by gutters for rainwater collection and stored for plant watering.
Bioclimatic Design
As discussed in the prior section, and illustrated in the formal development axon, the massing and orientation of the building are designated relative to concerns of ventilation, solar penetration, and rainwater collection. In the model of a domed city, the greenhouse skin efficiently regulates the environment for human and plant residents alike. Marfa experiences more heating than cooling days, so high solar gains benefit the Verdant City’s residents. In addition to passive ventilation and plant-based shading strategies, the trailer homes can also move in or out of the greenhouse structure through massive garage doors in accordance with the inhabitants thermal preferences. Exterior spaces are also shaded from the harsh desert sun with edible plantings as shading devices.
Light & Air
The project’s steel framing is clad in a translucent and lightweight plastic skin, giving all inhabitants views of the stunning desert sky and providing daylighting throughout the day for the entire structure. All units view either the outdoors or the interior plantings, providing a verdant ambiance. Ventilation and fresh air is provided simply and inexpensively via operable openings on the skin of the structure as well as large fans. Within the smaller trailer unit, residents can tweak the already regulated environment via electric heating or cooling, or by relocating their trailer from indoors to outdoors.
Water Cycle
Marfa gets about 15” of stormwater per year through intermittent downpours. Rainwater is collected via gutters along the bottom ridge of bay in the design. Greywater from showers and laundry is similarly collected and stored within the planting bay structure. This water is stored in tanks to be used for watering plants, and does not require filtration for this form of reuse. Water is conserved through low-water and drought tolerant plantings, particularly outside the greenhouse where the evaporation rate is higher.
Energy Flows & Energy Future
As a low-cost housing model, this project seeks to maximize passive strategies such as solar heating, daylighting and natural ventilation. The project also integrates transparent PVs (commonly used in greenhouses in Europe) over plants which do not require constant full sun, which helps to alleviate some of the existing energy costs such as domestic lighting and electricity, and occasional heating and cooling.
Materials & Construction
The main considerations for material selection were greenhouse performance, ease of construction and deconstruction, and affordability. Verdant City’s simple rigid steel frame and translucent plastic cladding make it simple to assemble in this semi-rural environment, and also make it easy to prefabricate, expand, relocate, or disassemble for reuse. The repurposed trailers used for housing on the interior provide similar flexibility. Beyond these practical concerns, the building system provides an airy, light-filled environment that expands on the limited living space and environmental controls of Marfa’s vernacular mobile homes.
Long Life, Loose Fit
Flexibility is key to the design of Verdant City, in accordance with the project’s goal of accommodating the needs of Marfa’s low-income residents, and is manifested at multiple levels. The project is designed for an optimal density of 6 units, but can accommodate up to 18 by removing planting beds, or as few as 0 by adding beds. Thus, the project seeks a balance of food production versus housing as these needs vary over time. The structure itself, as designed, is a lightweight and prefabricated construction that can also expand, contract, or relocate over time.
Verdant City is sited in a vacant lot at Marfa’s Northern perimeter, and adjacent vacant lots near the city’s edge provide additional room for accommodating an expanded greenhouse structure, with more trailer housing units and more planting beds. If all of these adjacent lots were filled with this system, all of the mobile home residents of Marfa could become a part of this new productive system.
Collective Wisdom & Feedback Loops
This project evolved with the needs of Marfa’s local residents in mind, particularly following a site visit to the town. Through speaking to residents of Marfa, I learned that the brief didn’t tell the whole story- that Marfa didn’t need more accommodating for art tourists, but rather for locals who could no longer afford to buy a home. With these interests in mind, I would be concerned with learning how successful it is at providing a low-cost housing alternative and industry alternative through greenhouse production. In the future, I hope to carry through concepts of learning from local collaboration, exploring architecture as a social and economic device, and re-thinking the brief with a social perspective.
The Innovation Engine
Student: Robert Larson, University of Oregon
Faculty Sponsor: Ihab Elzeyadi, University of Oregon
Project Description
In the early 21st century, a derelict Centennial Mills is poised to become the center of a rejuvenated and regenerative River District. During the course of the design studio my classmates and I developed a master plan for the site. For my piece of the plan I designed an office space that incorporated one of the prevalent historic structures on the site, the original flour mill building originally constructed in 1910.
Project Response - COTE Ten Measures
Design & Innovation
The Innovation engine is part of a redevelopment of an abandoned industrial mill complex on the Willamette River in the city of Portland. The principle issues associated with the site are rehabilitating the polluted soil, determining how best to reuse the historic buildings, developing the site in a way suited for the riverfront, and creating a master plan that facilitates economic growth. My efforts to address these issues include enhancing the site through ecological restoration; designing a building that reduces energy consumption and carbon emissions; and creating a program that promotes emerging businesses and professionals in the city of Portland.
A principal concept that highly influenced the design of the building was my idea for a new workplace, one that nurtures innovative ideas and fosters their growth in the digital age. I have proposed an office space with a unique program, one that combines coworking and regularly leased office space. I intend to create a synergy between the two, promoting the exchange of new ideas and experience. In order to be effective, this program needs the right environment which includes proper daylighting and environmental systems, as well as a site that connects to nature and the rest of the community.
Regional/Community Design
The site for the Innovation Engine is situated at a confluence of the Portland park blocks and the riverfront. It has the potential to be a major hub of activity but it has to overcome a couple of restrictive elements: several railroad tracks and an uninviting street front. To counteract these problems the master plan for this proposal also includes a bridge from the neighboring Fields Park to accommodate pedestrian access over the railroad tracks, open views through the site out to the river, and a parking strategy that creates a meaningful experience for those arriving to the site via car and bicycle.
The program is a mix of coworking and regularly leased office space where people and ideas can mix and be refined in an integration between the energy and community of a co-working office space with the experience and resources of businesses housed in regularly leased space. The building will provide space for the next generation of innovators in the city of Portland and is intended to be shared. The structure of the building and the lease strategy for the coworking spaces allows them to be used by the building tenants as well as the surrounding community.
Land Use & Site Ecology
The project is located on a brownfield site which will require remediation efforts of industrial waste that has been buried there over the years. Any development on the site will fund efforts that will improve its water and soil quality.
Most of the riverfront in Portland is protected by a continuous concrete wall that was built to protect the city from floodwaters. On this site there is a large inflection in the normally undeviating barrier, one that is used for the river ecology restoration as well as to create a path down to the river for the public. The sloped area will be planted with native trees and plants that thrive along the river banks including Oregon ash, willow, and big leaf maple. In addition, this inflection with its trees will provide a safe refuge for fish among the trunks and plants during times when the river is running high and fast.
Bioclimatic Design
Oregon has a mild climate and is ideal for passive systems. The atrium utilizes a stack effect to draw air in through ventilators in the exterior wall that pre-temper the air before it enters into the building providing natural ventilation year round. A high performance envelope coupled with properly shaded windows and thermal mass creates solar heat gain. Based on the ASHRAE Handbook of Fundamentals comfort model the building is expected to be passively controlled for 58% of the year. I calculated the Solar Savings Fraction for the building at 41% allowing it to avoid active heating for 67% of the year. In addition cross ventilation is capable of cooling the building as long as outside air temperature is 3° F cooler than the indoor temperature and can provide any needed cooling for all but 9% of the year.
To provide active thermal control there is hydronic heating in the concrete slab of each floor and chilled beams. Both strategies do not require additional mechanical ventilation to provide the needed heating and cooling and rely on water instead of air to transfer energy throughout the building. This combination of systems almost eliminates the need for mechanical ventilation.
Light & Air
The bioclimatic design of the building helps to aid in occupant comfort through its special attention to natural ventilation as well as by including systems that can be zoned to provide personal control.
As a project goal I wanted to ensure that as much daylight as possible would be allowed to enter the building during the cloudy winter months. To do so I included tall window openings on each floor to allow the daylight to penetrate the space as much as possible and top lighting through the atrium for spaces away from the building’s perimeter. The site’s SW/SE orientation makes daylight control difficult for the building. In order to properly shade windows and meet my goal of daylighting in the winter, I have incorporated an automated shutter system that allows the shutters to act as vertical shades for low angle sunlight when open, and horizontal shades for high angle sunlight when closed. This system can remain open on cloudy winter days. 86% of the regularly occupied space is daylit and 95% of these spaces have views to the outside with all of these views looking out to a park, the river, or the ecological restoration features on the site.
Water Cycle
The site is located on the banks of the Willamette River and as such has a very important responsibility to properly manage any storm runoff. Through various efforts the project aims to manage 100% of runoff from a 2 year, 24-hour event on site. The systems used to accomplish this goal are a large bioswale, a rainwater cistern to collect runoff from the roof of the building, and a retention wetland.
The building and site drain towards the bioswale and wetland area allowing all water from the site to be retained and filtered before it enters the river. The plants used in the storm water management features and overall landscaping are native plants to the Willamette River banks used appropriately to reduce dependency on irrigation during the summer. Any irrigation that is needed can be supplemented by the water stored in the cistern.
Energy Flows & Energy Future
The two principal areas of energy use that I targeted for reduction were electric lighting and heating, both of which are dependent on the window to wall ratio of the building. Early on, I made simple energy models to test different window to wall ratios for energy use. The two most applicable models were for 30% and 50% which resulted in 30.3 kbtu/sf/yr and 33.2 kbtu/sf/yr respectively. I decided to design with a target of 50% window to wall ratio because I wanted the increased daylight and views that comes with 20% more window area.
The atrium and tall windows along the perimeter allow substantial daylight into the building to reduce the overall lighting load and also provide passive solar gain. To help with energy consumption of electric lighting I included a PV system integrated into the skylights on the top level of the building. The system, according to the PV Watts calculator is capable of providing 174,011 kwh/yr which is 72.5% of the estimated 240,764 kwh/yr load for electric lighting. This lighting load would have been lower, but I expect the building to be used frequently in the evening by the coworking tenants and community members.
Materials & Construction
The building is designed to reduce overall material use and its carbon footprint. To do so, the structure of the building is a combination of wood and concrete. Both materials require no additional finish when they are designed and detailed effectively. Concrete is a carbon intensive material, but in some applications it cannot be replaced. Concrete is used for the first floor, the basement/parking, the stair cores, the elevators, and the hydronic slabs. The rest of the building’s structure is made of timber columns, beams, and CLT panels. The use of wood instead of concrete in these applications results in a net reduction of 19,134 MTCO2e.
In addition to my efforts to reduce concrete use, I also searched for ways that I could reclaim materials from some of the surrounding structures that would not be reused. There are many existing timber structural members that could be reused as long as they are deemed fit. There are also several buildings with grain silos that were built of 2×8’s layered together like a stack of cards. These old 2×8’s are used for interior finishes in the building.
Long Life, Loose Fit
The historic section of the Innovation Engine is viable for reuse because of the way it was built. It had a solid structure built of durable materials, open narrow floor plates, and good access to daylight and air. This type of building will always be able to be repurposed into something. The new addition emulates these characteristics in structure and program with a solid wood and concrete structure and a simple open plan with the intent that it will continue to provide the proper environment for industries of the future.
Even though the historic structure has value, it needs improvements to become a viable space for office work. The building needs seismic upgrades as well as improvements to its envelope. By making these improvements the historic section and the addition will be durable enough to last into the next century. By designing the high performance systems into the building it will ensure that the innovation engine continues to remain viable even if energy costs continue to increase over time.
Collective Wisdom & Feedback Loops
In past projects I learned that it is difficult to justify the use of an atrium in buildings. They are beautiful spaces that add to the aesthetics and environment of buildings, but are often difficult to justify from a cost standpoint. Some of the atrium spaces that I studied in preparation for this project were seldom used for anything but circulation. An atrium seemed like an effective solution to help bring in light and air to the building, but the only reason that it would work well in the case of the Innovation Engine because of my intent to use it as coworking space and a place for occupants of the building to have chance meetings and interactions. If the project were built I would want to observe how the atrium space was used and how effective it was at facilitating collaboration within the building.
I was also able to learn from the work that I did when creating energy models for the proper WWR of the building. Looking for ways to use glass judiciously is an important aspect of any high performance design and studying how the sun-shading and top-lighting strategies work could inform a lot of my future projects.
Regenerative Urban Ecology: Fostering a place-based work space
Students: Valerie Lynn Sherry, Adam Chamy & Michael Sisson, University of Maryland
Faculty Sponsors: Peter Noonan & Powell Draper, University of Maryland
Project Description
Regenerative Urban Ecology: Fostering a Place-based Workspace- took the program of a center for environmental economics and explored sustainability beyond the intention of sound energy-consumption metrics. The site itself challenges the idea of green-field sustainable construction by placing it on an underutilized brownfield site in the heart of downtown Baltimore intervening to clean the water and foster a community space. The program – a 15,000 square foot office and community space- teaches and explores strategies for revitalizing Baltimore and the Jones Falls watershed through environmental design and reuse of local Baltimore materials. The first floor primarily consists of public spaces – an event room, lobby, bookstore and café, outdoor plaza, and small presentation room. The second and third floors are primarily research spaces with collaboration spaces, offices with moveable partition walls, and an event room. Finally, the roof houses a living machine system that filters the water, an extensive green roof, and photovoltaic panels. Serving as a wayfinding device is a large masonry and glass tower housing all mechanical systems. The tower, a typology of the former industrial neighborhood, gives the ability for visitors to see the environmental technologies at work while creating a sense of place.
Project Response - COTE Ten Measures
Regenerative Urban Ecology: Fostering a Place-based Workspace reimagines the typical underutilized urban brownfield site as a regenerative, sustainable resource that is net-zero in energy, filters and cleans the water, and directly engages place making through education, strengthening the street grid, and focusing on environmentally sensitive, locally sourced design materials. The program of the building is a 15,000 square foot center for environmental economics research. The design proposes a small 25-person research facility combined with the mission of outreach and education of methods of revitalization of the ailing economy of Baltimore through sustainable design and revitalization of the Jones Falls Waterway.
The site is situated on a flat, narrow, and long plot of land in Baltimore that connects Little Italy to downtown at the historic birthplace of Baltimore along the Jones Falls Canal. The site is located at the intersection of two historic street grids, the irregular street grid of early Baltimore low-rise development and the more regularized street grid of the burgeoning downtown financial district. At this intersection and hinge point within the city, our building mediates two varying construction types within the downtown that are typical of Baltimore City. One type is a brick and masonry wall like construction whereas the other is a steel frame with glass curtain wall construction typical of office buildings nearby. By choosing a small, underutilized urban brownfield site- the project encourages infill rather than environmentally unsustainable Greenfield development. Through a series of weir systems, permeable boardwalks, a horizontal thermal loop system, and the creation of a small wetland – the site itself becomes a filter, which begins to address the pollution problem plaguing the canal and river system while generating energy.
The site captures water flows from the hardscape environment from urban Baltimore through the implantation of a green roof, addition of new trees, and wetland basin while the site filters pollution flows coming upstream from the canal. The building itself reuses the grey water it captures through cisterns located in the tower element. The extensive green roof also houses 1,300 square feet of living machine greenhouses which digest and clean the water to be used as grey water and irrigation for the building while teaching visitors about the process.
As the site sits within the tidal flows of the Baltimore Harbor, the weir system also acts as a place making commentary to visitors about the idea of time. When tidal flows are low, the locks between the weirs become small pools, when high or during storm events- the system returns to being a river. Visitors are able to access the site through a variety of green infrastructure including nearby bike lanes, high frequency bus, and light rail. For pedestrians, a series of boardwalks and rehabilitated existing historical bridge- help reconnect the site to the surrounding neighborhood. Moreover, the site currently bridges the vibrant residential neighborhood of Little Italy to the more commercial and office oriented downtown harbor- helping to create a more seamless sense of urbanism for the visitor.
Nearby the site a series of 19th industrial towers and 18th century shot towers dot the landscape. Harnessing this local vernacular, the project reimagines the shot tower as 21st century sustainability icon that acts as a cooling tower while housing and exposing a water cistern system and thermal loop supplied heating and cooling systems. Given the tight constraints of the site and the microclimatic conditions of the nearby canal and larger office buildings, the design acknowledges the site constraints while maximizing opportunities for occupant comfort. Eighty nine percent of the building has access to daylight and 48% of the building is within 15′ of an operable window. Salvaged wood light fixtures, LED lighting, and disassemble furniture allow for both a well-lit, green-oriented interior work space. Energy loads of the building are dramatically reduced through the horizontal thermal loop system housed within the canal and the stacking effect of the tower. The Energy Use Intensity (EUI) of the building is 165kBtu/ft2/yr not including the reductions in energy that would be factored in due to the thermal loop system, water reuse, and energy output from photovoltaic panels. The 48 4kW photovoltaic panels on the south side of the building are strategically placed outside the main shadow of the larger nearby office buildings providing an estimated production of 5,278 kWh per year.
Two masonry shear wall cores strategically bracket the building to account for the wind loads in the building. The first floor is envisioned as an entire public space with a café, small and large meeting room, and demonstration kitchen opening with sliding doors to a boardwalk, public plaza, and small courtyard. The second and third floors focus more on the research facilities and provide open and closed office spaces, and small meetings rooms – all with views of the canal or the vibrant urban environment of Presidents Street. On the third floor, a large event room engages views of Baltimore Harbor and the canal. Finally, the roof houses the living building systems and green roofs, which are open to visitors to the building.
Perhaps most importantly, the building serves as a model for long-term sustainability and adaptability over time. Utilizing local, salvaged materials found within Baltimore both taps within the embodied energy of the materials while giving an economic model for repurposing materials on the site. From bricks from old row houses and steel from a Baltimore-based ship deconstruction yard to regionally sourced furniture- the design focuses on embodied energy as a means towards sustainability. Moreover, steel and ecologically sourced glulam girders were chosen as the primary structural system both because of their links to the local salvage economy but also for their ability to allow for larger more open floor plans and spans- allowing for the building to evolve and change over time as needed. Flexible, interior partition walls systems and furniture systems were also intended to be disassembled as program needs change over time.
The project envisions not just a sustainable building but also an educational component. To ensure the building performs as it was designed, the louver systems would be part of a building automation system. The system would be able to be monitored by the users- helping them engage further and better understand the environmental impact of their decision-making. To ensure the programmatic spaces worked as intended- we modeled a variety of activities- from salsa classes to farmer’s markets in the large public spaces. We also consulted with a variety of technical experts from building skin consultants, green technology experts, architects, structural engineers, and more. Post-occupancy, we would be interested to see how users actually inhabit and learn from the space. Was our mechanical system tower a heroic teaching moment? Do users actually use the louver system as intended? We consulted with engineers on our design of the horizontal loop system and living machine- but both are unusual in this context- do they work as intended?
During the design of the buildings we experienced the tension that can come in balancing programmatic necessity, architectural integrity, and green technology. Our best strategy for overcoming these difficulties were to focus on our primary intent- fostering green design rooted in the local Baltimore context- and return to our basic diagrammatic intention. The site- with its tight constraints and our intension to leave some community outdoor space- gave us limited options on the diagram of the space – leading to a simple yet elegant massing. Perhaps one of the most important lessons that will carry to future projects is the importance of starting with a flexible diagram that can incorporate a variety of design interventions – particularly on a site with tight constraints and difficult program requirements. We felt that our goal – a contextually sensitive, ecologically sustainable urban building and site- was largely achieved.
HRR: Harvest, Recycle, Reuse
Students: Heidi Reburn & Sean Wittmeyer, Iowa State University
Faculty Sponsors: Ulrike Passe & Kristin Nelson, Iowa State University
Project Description
Jim meets Alyson on a brisk November morning in Old North Saint Louis as Jim leaves for work. Along with Alfonso, a mutual friend and owner of a local bakery, the three of them will live, work, and find love within the walls of HRR. Harvest, Recycle, Reuse (HRR) is a fantastic example of sustainable strategies combined to serve small apartments above a craft bakery and a trendy restaurant + bar, standing out through it’s integration of sustainability, community service, and flexible program through design. While serving the people and programs within, the 13,500 sqft building utilizes new technology and old practices to optimize energy use and generation to better serve its users and the environment, reaching an estimated 30 kBTU/sqft. With flexibility, efficiency, and reuse in mind from the very beginning, HRR is designed to serve the users of today and tomorrow. Explore HRR by following Jim, Alyson, and Alfonso as they spend a day interacting in the building’s spaces, and dive in deeper by reviewing the process and elements that come together.
Project Response - COTE Ten Measures
Design and Innovation
HRR started with the central goal of combining solutions to the Saint Louis environmental conditions with flexible programming and local contextual issues in a single design. The design development process followed a series of push and pull moves that took a number of factors into consideration; from the orientation to the sun and prevailing summer/winter winds to the utilization of sun shading, stack ventilation and trombe walls, and a PV-integrated brise soleil system. These moves were complemented by design moves that help HRR engage the street life, interact with the local flora and the adjacent rain garden, and utilization of some fantastic views of the neighborhood and beyond.
Regional/Community Design
Old North St. Louis over the years has become a deserted area with numerous vacant lots that are begging for densification. By working with the community development organization of Old North St. Louis, HRR provides an engagement to the community on both N. 14th street and Monroe while providing both public and private spaces to revitalize the area. HRR also allows for a connection to the existing transportation throughout the greater city by the acknowledgment of building orientation to the local public transport bus routes a block away. Building orientation take advantage of the great views to create an ideal space for the community to enjoy the great views of the the St. Louis arch down N. 14th street as well as a old German church down Monroe St.\
Land Use and Site Ecology
HRR sits in an ideal location adjacent to an existing rain garden installed a few years ago which utilizes the rain garden to collect the rainwater runoff and connect to the larger St. Louis water system. By reducing the building footprint on the site, a row of trees and vegetation has been placed along the southern side of the building at an ideal distance to provide shade for outdoor seating without blocking the sun rays to be captured in the integrated photovoltaics system on the brisole on the south side of the building.
Bioclimatic Design
HRR uses several systems to maintain comfort throughout the year. These systems include a trombe wall and stack ventilation, operable windows, brise soleil, zoning of programs, and materiality. Each season requires each of these systems to function in a different way to maintain comfort. Starting with the 11% of the year Saint Louis is comfortable, HRR utilizes a brise soleil and sun shading system (12%), thermal mass and trombe walls (29%), stack & cross ventilation (9%), and solar heat gain to make 55% of the year comfortable through passive strategies. With the reuse of heat generated in the kitchen and bakery, the demand on active systems is further reduced in colder conditions. While the building is heating dominated, the combination of these strategies allows HRR to reduce loads.
Light and Air
The conditioning and movement of air and access to daylighting was a focus in the design of HRR. Starting with a series of massing push/pull moves to allow for better cross ventilation along with placement of automated and operable windows, users experience a 5% increase in comfortable design hours. The utilization of the trombe walls and sun shading for the summer allows 45% of the total hours to be comfortable. Lighting through optimized glazing provides daylighting on the northern and western facades. On the southern facade, in the restaurant atrium in specific, a brise soleil system brings in daylight and heat during heating months and acts as a series of light shelves in the cooling months. Shading systems including operable blinds help reduce glare throughout the better lit spaces. 45% of the building has a daylight factor between 2% and 5% and 85% of the spaces within have access to daylight.
Water Cycle
Rainwater collection and distribution creates a strong visual connection to the adjacent rain garden to HRR by providing natural filtration for excess water to percolate and collect that is not needed throughout the building services. A large tank located under the building provides storage of the rainwater collected that is later fed back through for use for the green roof and roof garden. Stored water is also cycled through a solar heating system during the day and a geothermal loop in the afternoon to reduce heating loads using latent ground heat.
Energy Flows and Energy Future
HRR aims to reuse any energy generated or collected through active systems throughout the building by collecting the unused heat from the ovens in the bakery and restaurant and reradiating the collected heat through the building throughout the day. The trombe walls on the south facades of the building radiate heat through the building during the winter time, while the heat from the ovens during the summer creates a stack effect of the trombe wall during the summer for the collected heat to discharge. Cross ventilation is utilized throughout the building to maintain comfort throughout the different programmatic zones.
Materials and Construction
The materiality of HRR is a combination of the traditional materials of the region, historically and programmatically, with the newer materials and technology that come with high performance buildings. The northern half of the building is made up of traditional brick walls with a steel studded frame, utilizing thicker and heavier walls to keep the building stable while insulating from the harsh winter and summer conditions. The brick has a special connection to the urban fabric in the city of Saint Louis and the neighborhood, integrating it as a partially recycled material from existing buildings slated for demolition. The southern half of the building features a combination of channel glass and a customized brise soleil system that provides solar shading while generating energy with an integrated solar photovoltaic implementation.
Long Life and Loose Fit
As a result of researching the Old North Saint Louis neighborhood and it’s collection of historic buildings, HRR was designed to allow for a flexible program, making sure that spaces laid out as residences for example, could be replaced by office space as the neighborhood needs evolve. The initial program was set by the current needs of the neighborhood, focusing on more intensive programs to ensure that the building can perform for equally or less demanding programs as the building serves it’s users over the years. By bringing the structural system into column grid and stacking services such as HVAC and water/waste, HRR users can move partition walls as needed to allow for a variety of programs.
Collective Wisdom and Feedback Loops
HRR is the culmination of many ideas and theories on design, both in environmental/sustainable terms as well as design development. The precedent for the project was the OS House by Johnsen Schmaling Architects, an AIA COTE Top Ten project. Studying the use of the push-pull design process while taking into consideration passive systems gave insight into how a larger scale building could be started. HRR utilizes a variety of passive and active systems that subtly hint at how the building and it’s performative systems work. From the thin integrated PV on the brise soleil visible in and outside the restaurant and bar spaces to the trombe walls, users can pick up on how the building starts to reduce it’s loads on the grid for energy.
Questions
Eric W. Ellis
Senior Director of Operations and Programs
202-785-2324
eellis@acsa-arch.org

 Study Architecture
Study Architecture  ProPEL
ProPEL 