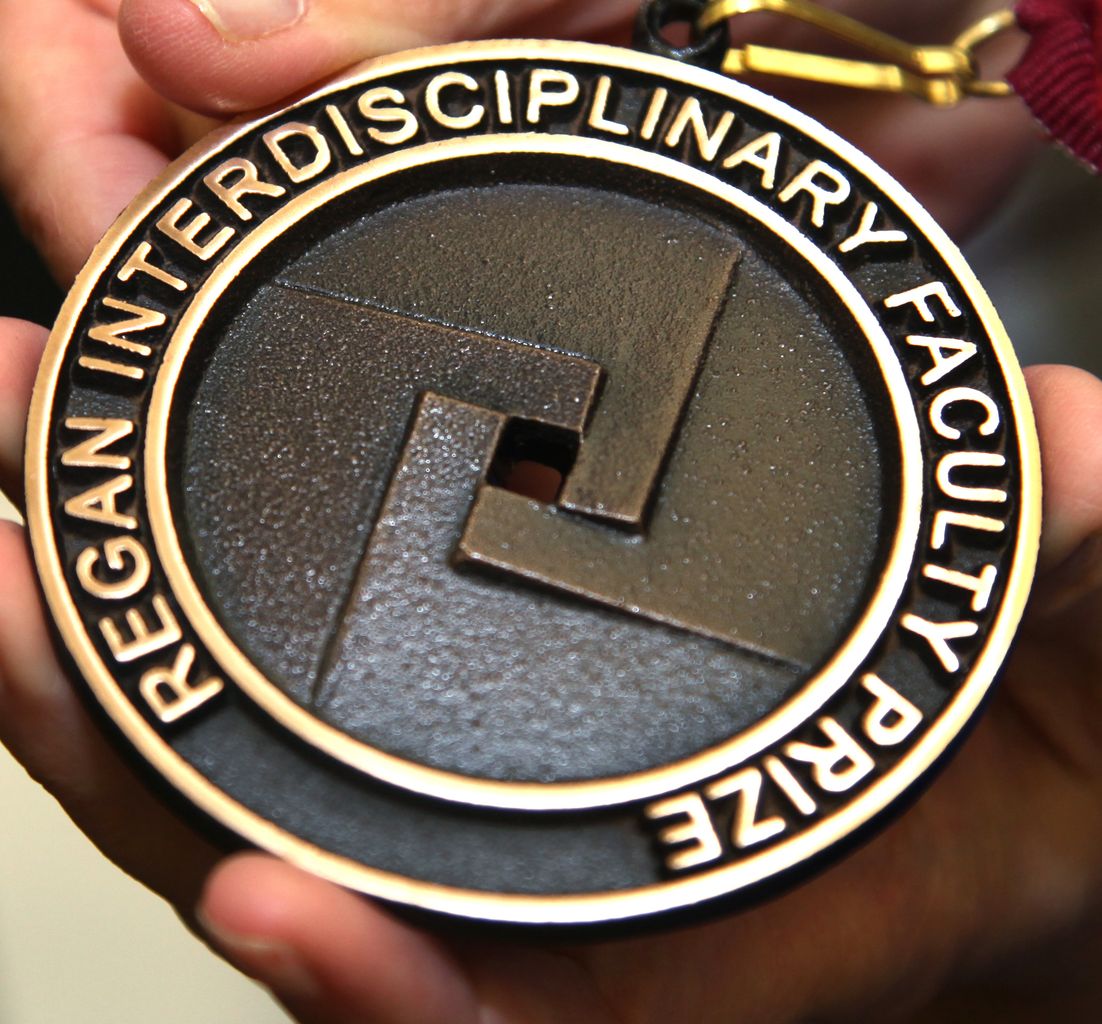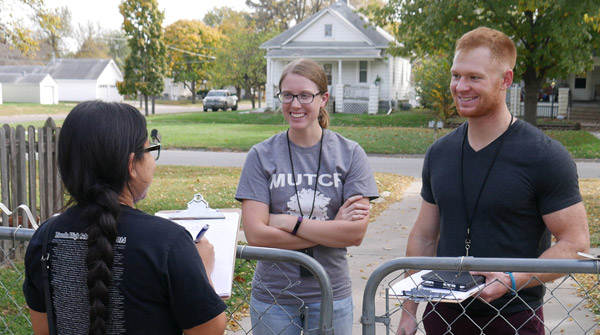Vinayak Bharne lectured on “Practicing Urban Design: From High Art to High Activism” at the South China Agricultural University’s College of Forestry and Landscape Architecture. He also spoke on “The Sacred Urbanism of Hindu India” at the Sacred Space Sacred Thread Global Conference at the University of Southern California.
Dr. Travis Longcore (Landscape Architecture + Urbanism program) was a presenter on Ecologically Sensitive Lighting Design at the 2016 American Society of Landscape Architects meeting in New Orleans, Louisiana. His paper “Biological and ecological effects of light pollution” was published in eLS: Citable Reviews in the Life Sciences. Dr. Longcore also had a poster and a paper accepted to and presented at the 9th California Channel Islands Symposium, which reported on a habitat suitability model for an endangered plant and the quantitative prediction of vegetation patterns to inform restoration and landscape management.
Construction was recently completed for Geoffrey von Oeyen‘s design for the Project and Idea Realization Lab (PIRL), a new design technology lab and classroom for a middle school in Pacific Palisades, California, that celebrates the design process as integral to education. Both indoors and out, the two teaching spaces in PIRL provide comprehensive learning opportunities that enable an exploratory approach toward multidisciplinary, design-based collaboration. The interior classroom, taking spatial and programmatic cues from Stanford’s Institute of Design, provides a technology platform for creative collaboration on projects ranging from robotics to filmmaking. The student-operated retractable canopy fabricated by a racing sailboat rigger is a didactic expression of architecture, engineering, and sailing design that creates a covered outdoor teaching and making space.
Hunter Knight lectured at Cal Poly Pomona. The talk was titled Out of Bounds and Out of Ideas, where he discussed recent work of his office Weather Projects.
Alexander Robinson shared a part of his upcoming manuscript on the Owens Lake at the “Realms and Realities” Colloquium organized by Bradley Cantrell and hosted at the Harvard Graduate School of Design in November. He was also interviewed as part of an Archinect podcast event on the Los Angeles River in October.
Eric Haas’s firm DSH recently completed their third and fourth projects for the non-profit Para Los Niños: an expansion of their Family Wellness Center – an adaptive reuse project providing counseling and therapy services – and a preschool for 100 children, both in the Skid Row neighborhood of downtown Los Angeles. They are beginning construction of an Early Head Start preschool and infant care center in Hollywood for the Youth Policy Institute. The Head Start facilities are part of a Promise Zone grant, an Obama Administration initiative to partner with local non-profits to provide an array of services in disadvantaged neighborhoods.
Trudi Sandmeier, director of the USC Heritage Conservation program, recently lectured at Cornell University to celebrate the 40th anniversary of the Cornell Historic Preservation Planning program – her talk was entitled “Conservation Planning on the Edge: A “Left”ist Perspective.”
Detox USA, a project by Marcos Sánchez in collaboration with Mark Wasiuta and Florencia Alvarez, examines the recent expansion of addiction recovery spaces and therapy techniques in Southern California and internationally. Detox USA was shown at the 2016 Istanbul Design Biennale, co-curated by Beatriz Colomina and Mark Wigley.
Lorcan O’Herlihy’s project SL11024 is currently on view at the Design Museum in London until February 19, 2017 as part of the Beazley Designs of the Year exhibition. His firm Lorcan O’Herlihy Architects [LOHA] is the only American firm represented, where SL11024 is exhibited alongside work from OMA, BIG, and Herzog and de Meuron. In addition, LOHA has been selected by the City of Detroit to develop a comprehensive neighborhood, landscape, public realm, and green infrastructural strategy for the Grand River and Fenkell Corridors in Northwest Detroit. The project team is tasked with developing a holistic and comprehensive plan for strengthening the vibrancy and quality of life of this historic neighborhood.
Patrick Tighe, FAIA, Adjunct Professor hsa the following news this month: 2 AIA Awards from the Los Angeles Chapter, 3 Best of Year Awards from Interior Design Magazine, A Best of Design Award from The Architects Newspaper, and also Connexion, a commercial project in Burbank designed for Lincoln Properties Inc was published in Interior Design Magazine. A new monograph of the work of Patrick Tighe entitled, Building Dichotomy, with an intro by Thiom Mayne was released, and is now available on Amazon.
Vittoria Di Palma’s book Wasteland, A History (Yale, 2014) is the recipient of the Herbert Baxter Adams prize. The American Historical Association (AHA) awards the prize annually in recognition of an outstanding book published in English in the field of European history.
Professor Joon-Ho Choi received the Best Paper Award at the 9th International Conference on Indoor Air Quality, Ventilation & Energy Conservation in Buildings (IAQVEC). He presented one of his recent research, entitled “Comfort at Workstation: Comprehensive POE Research on Office Environment of Southern California” at the conference. The research identified and resolved technical issues of the current post-occupancy evaluation methodologies based on the use of 421 IEQ datasets collected from office environments within the university and commercial office buildings. Professor Choi has been recently elected as a board member of the Architectural Research Centers Consortium (ARCC), and he will serve for ARCC from 2017 to 2019.
Prof Graeme Maxwell Morland at USC, School of Architecture, and Principal, GEM architects, has recently completed the schematic design studies for a 24 unit Research Scholars Housing and Communal Conference/Meeting Center for visiting global scholars at the HUNTINGTON Library, Art Collections and Botanical Gardens in San Marino, Calif. The project, which is monastic in nature will be set within a dense grove of existing fruit trees and is designed to be totally energy self-sufficient. It is anticipated that the project will now enter into the preliminary design development phase in 2017.
Assistant Professor Kyle Konis’ submission to the 2016 National AIA Upjohn Research Initiative – “A Circadian Daylight Metric and Design Assist Tool for Improved Occupant Health and Well-Being” – was selected and awarded a $20,240 grant.
Laurel Consuelo Broughton and her studio WELCOMEPROJECTS were included in the multi-firm installation, The Kid Gets Out of the Picture at Materials and Applications in Los Angeles. The large, outdoor installation was curated by The LADG and supported by The Graham Foundation. In October, Laurel lectured with Andrew Kovacs as part of the Dean’s Lecture Series at Columbia University Graduate School of Architecture, Planning and Preservation.
Zachary Tate Porter delivered the 2016 Design of Theory Lecture at SCI-Arc in November. The lecture, entitled “Cuts and Fills: Constructing a Discourse on Ground,” highlighted Porter’s multi-modal research on the role of ground within architectural theory and practice.
Ken Breisch has published a new book, The Los Angeles Central Library: Building an Architectural Icon, 1872-1933, (Los Angeles: The Getty Research Institute, 2016), and presented the lecture, “Bertram Goodhue and Irving J. Gill, The Panama California Exhibition and The Los Angeles Public Library,” in the Art, Design and Architecture Lecture Series at the University of California at Santa Barbara in November. He has been asked to lecture on his new book by the Southern California Chapter of the Society of Architectural Historians in January.
R. Scott Mitchell and Sofia Borges’s MADWORKSHOP Homeless Studio has partnered with Hope of the Valley Recuse Mission and the City of Los Angeles to develop a modular housing solution for immediate stabilization of the city’s homeless. Their efforts have been featured in WIRED Magazine, Azure Magazine, Archinect, and USC News.
Next November 5th, Maria Esnaola and her studio KnitKnot will be one of the guest speakers at the TEDX at University of Macedonia 2016. Under the title “Gravity of Thoughts”, and they will also organize a Workshop and installation that evaluates collaborative design techniques and construction. http://www.tedxuniversityofmacedonia.com/en/index.html#theme
Maria Esnaola and her studio KnitKnot architecture started the construction of a school project for Nicaragua in El Jicarito. EL JICARITO SCHOOL is an innovative low-cost school design that brings a community together through collaborative construction methods, using local materials, while creating a new educational space. Here are the highlights for the process:
- May 24th: launched a fundraising campaign through Indiegogo.
- May 28th: the project meets the 106% of the fundraising goals. 22,180 USD total funds raised.
- April 12nd: published in Plataforma Arquitectura: http://www.plataformaarquitectura.cl/cl/785163/knitknot-architecturelanza-campana-de-fondos-para-construir-escuela-en-nicaragua
- April 18th: “Tiny revolutions” in Architizer http://architizer.com/blog/crowdfund-a-nicaraguan-school-in-el-jicarito/
- April 22nd: the project is published in Archdaily http://www.archdaily.com/785498/knitknot-architecture-seeks-funds-fornicaraguanschool
- July 15th: Paul Keskey, editor of Architizer, praises Knit Knot in an interview for Housely, Massachusetts.
“If there’s one current trend in architecture you’re excited about what is it and why are you excited? Maria Esnaola is very excited about the growing potential for the web to help fund public interest design and humanitarian architecture projects, with more creative people harnessing crowdfunding sites like Kickstarter and Indiegogo. We recently covered Knitknot Architecture’s campaign to crowdfund a school in Nicaragua. They successfully achieved their goal in May; I’m delighted for them and the project has given me renewed faith in the potential for small creative firms to get innovative projects like this off the ground.” Read more at http://housely.com/paul-keskeys/
—
Check out USC’s StudyArchitecture Profile Page here!

 Study Architecture
Study Architecture  ProPEL
ProPEL 


