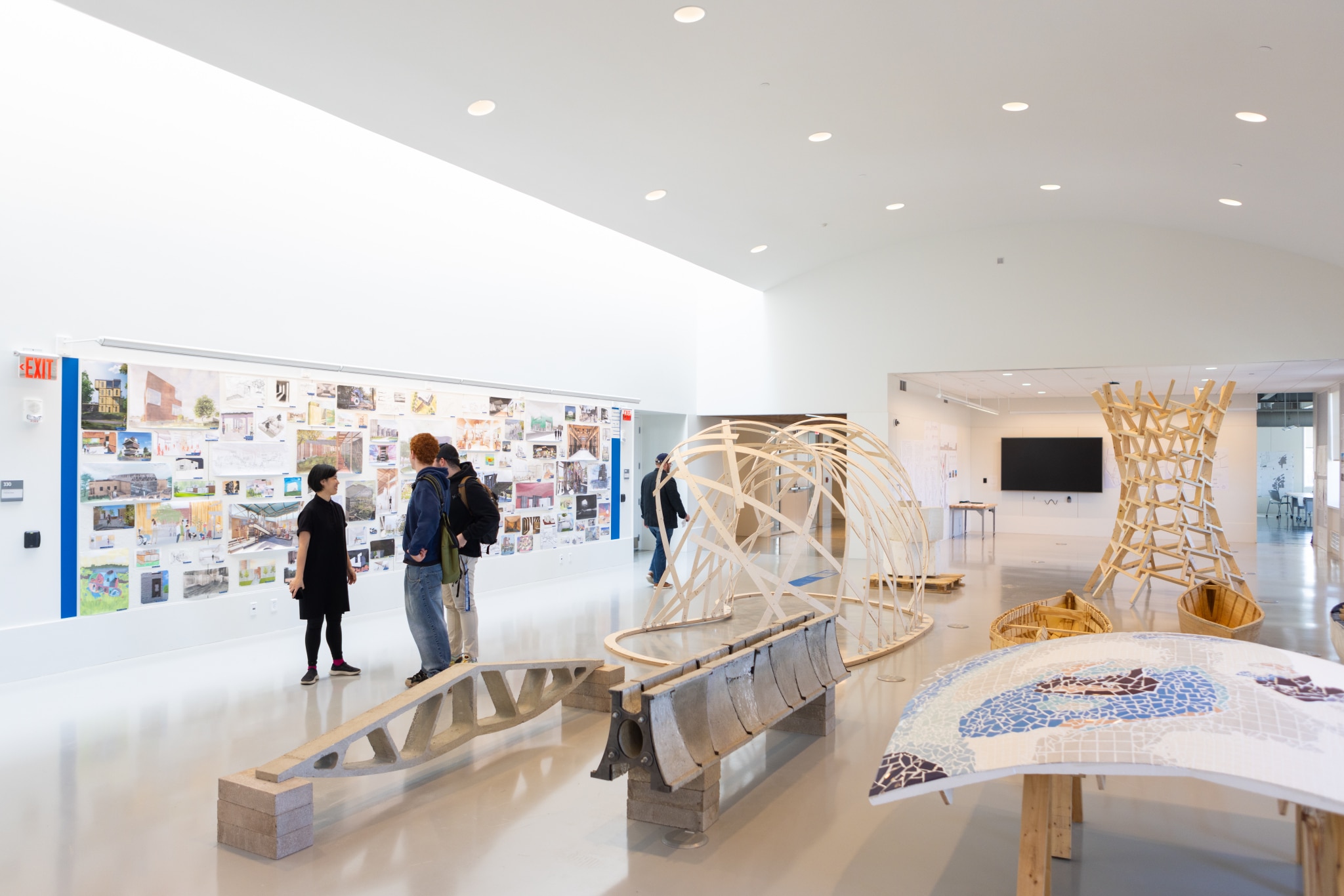University at Buffalo, SUNY
Idea Center Celebrates 40 Years of Inclusive Design, Transition of Leadership
For 40 years, the University at Buffalo’s Center for Inclusive Design and Environmental Access (IDEA Center), which is housed within the School of Architecture and Planning, has been leading global efforts to create a safe, inclusive, and empowering world for all. Now, the IDEA Center is celebrating its achievements and legacy while embarking upon a transition in leadership.
Edward Steinfeld, a SUNY Distinguished Professor in the Department of Architecture and leader in the field of inclusive design for 50 years, is stepping down as director — a role he has held since creating the center in 1984 — and Jordana Maisel, the center’s current director of research and an associate professor in the Department of Urban and Regional Planning, begins her tenure as director.
“We’re so grateful to Ed for the incredible legacy of, and commitment to, inclusive design that he brought to our school,” says Julia Czerniak, dean of the School of Architecture and Planning. “As we usher in the next chapter of leadership of the IDEA Center, I am confident that Jordana’s passion, research interests and commitment to community will allow her to continue building on this momentum of innovation and discovery. The future of the IDEA Center is bright.”
Maisel began working at the IDEA Center as a graduate assistant in 2002, when she returned to Buffalo, her hometown, to get her master’s in urban planning from UB; she also received her PhD in industrial and systems engineering at UB. In 2004, she became a full-time employee, first as the center’s director of outreach and policy studies and then director of research.
Over her 20 years with the IDEA Center, Maisel has been awarded numerous sponsored research projects from various federal agencies, as well as local efforts, and has written key publications in the field of inclusive design that are frequently cited. She co-authored the “Goals of Universal Design” (2012); “Universal Design: Creating Inclusive Environments (2012); “Accessible Public Transportation” (2018); and “Inclusive Design: Implementation and Evaluation” (2018).
“I am both honored and excited to step into the role of director at the IDEA Center, following in the footsteps of Ed Steinfeld, whose visionary leadership has laid such a strong foundation for the work we do,” says Maisel. “As I take on this responsibility, I am deeply committed to honoring the legacy of our past while also embracing the opportunity to chart new paths for growth and innovation. I look forward to building on our successes, exploring new projects and fostering collaborations that will propel us forward as we continue to create impactful, inclusive and transformative environments for all.”

 Study Architecture
Study Architecture  ProPEL
ProPEL 


