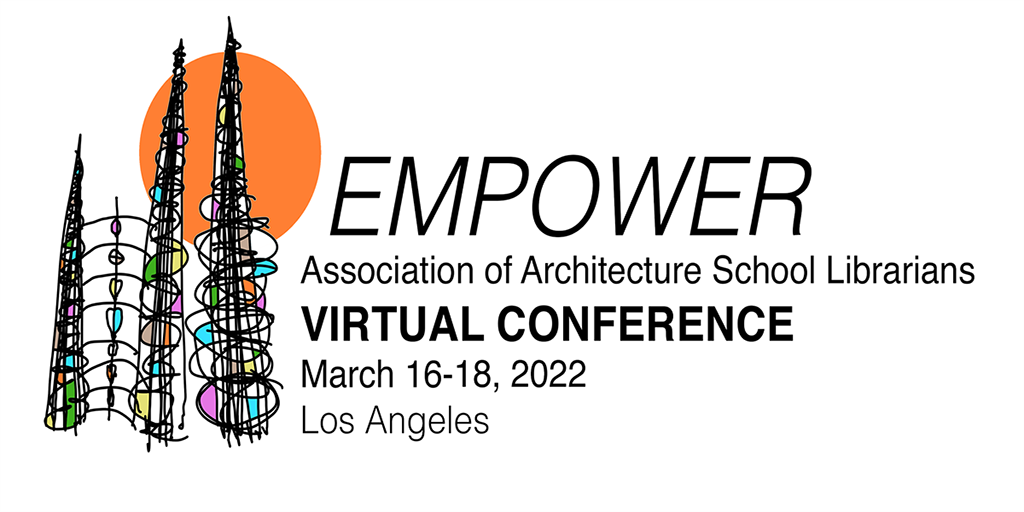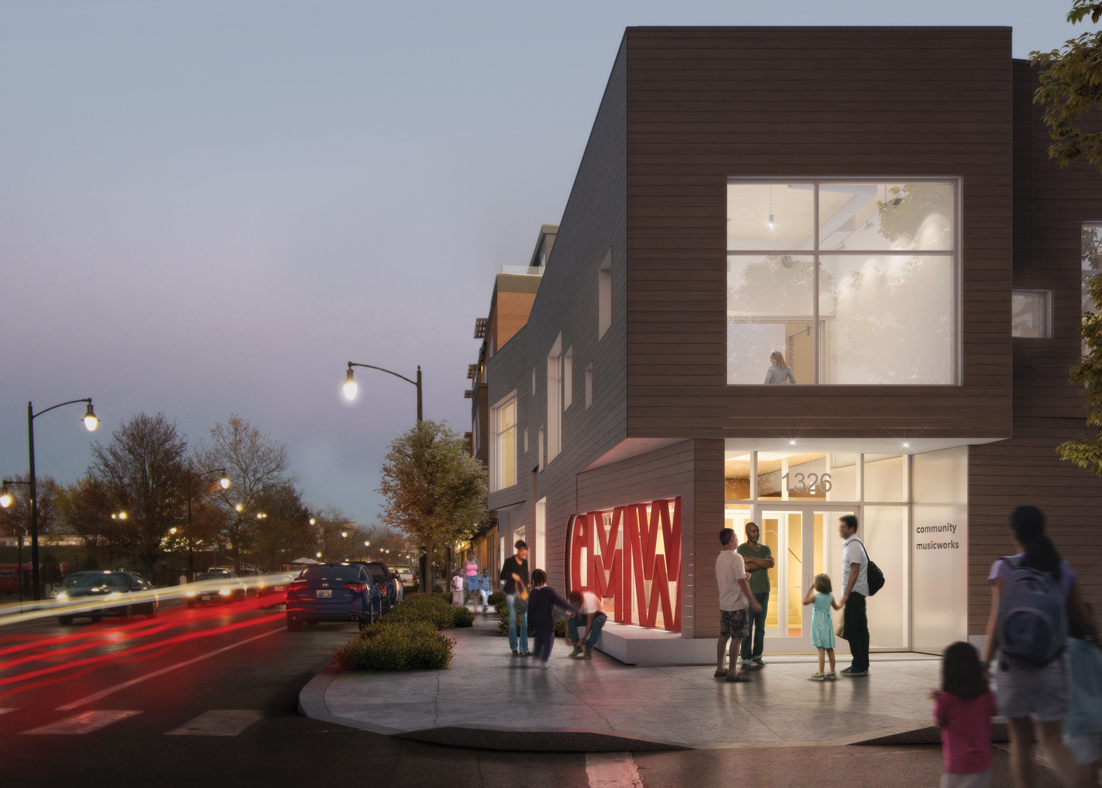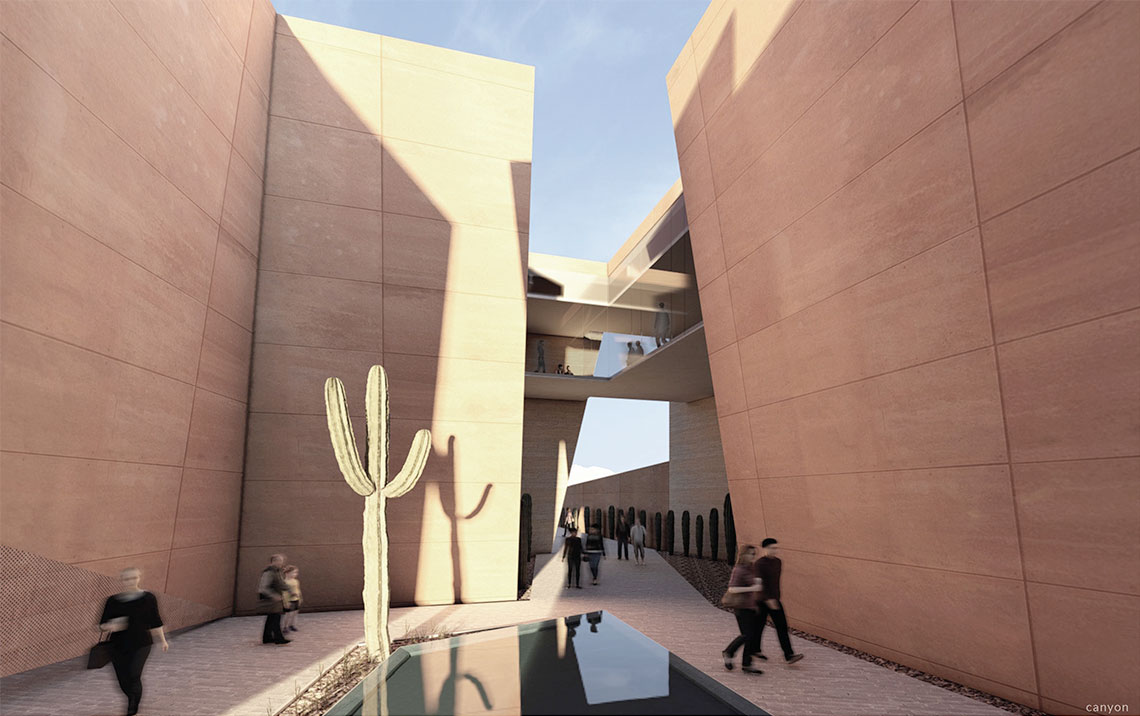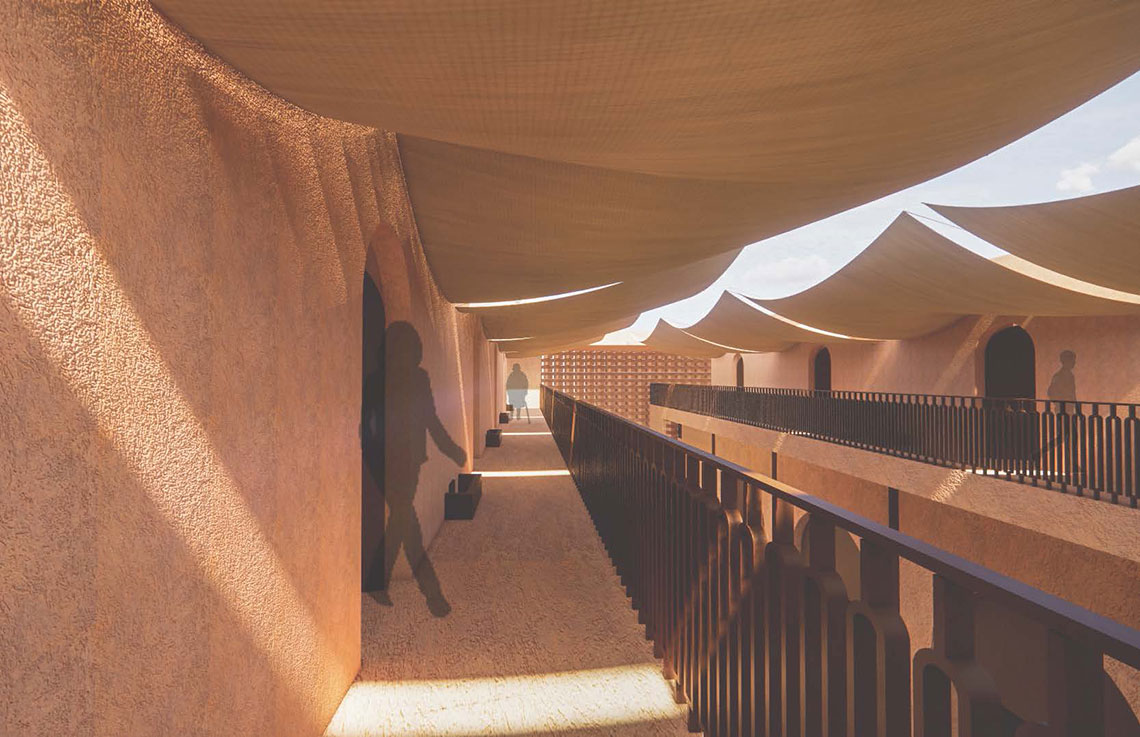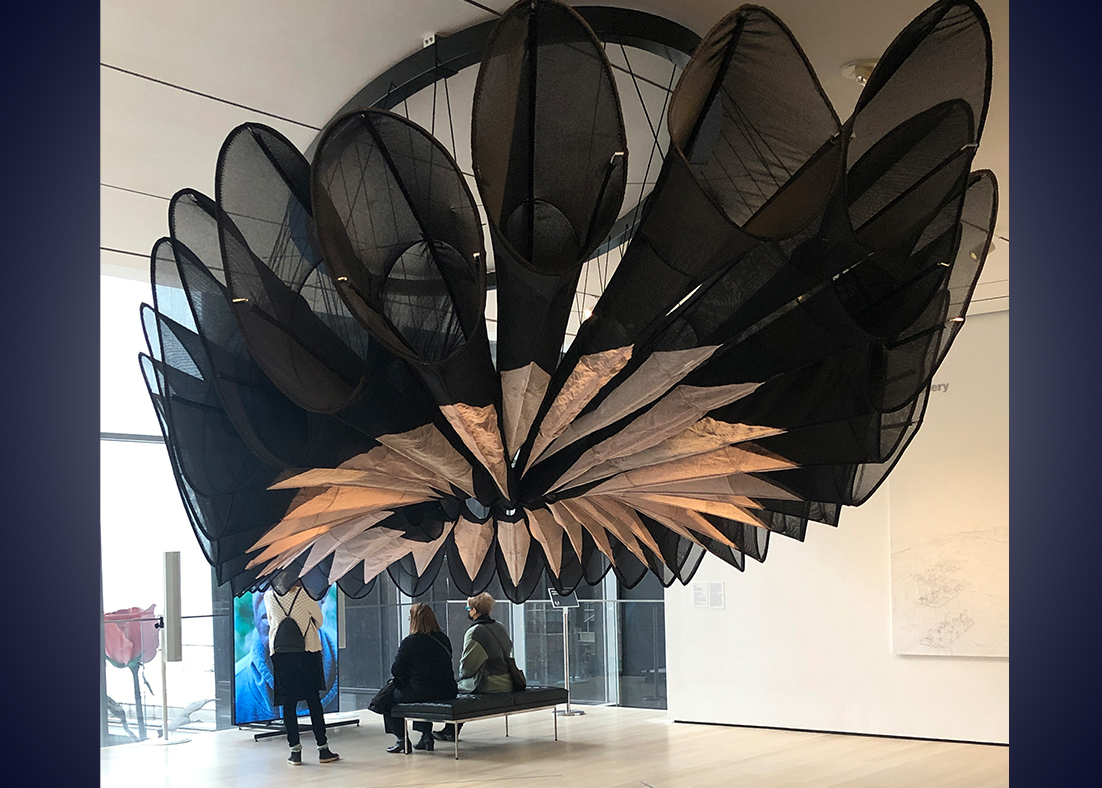The AASL Virtual Conference at Los Angeles
EMPOWER: A MESSAGE FROM THE PRESIDENT
AASL Column, March 2022
Lucy Campbell and Barbara Opar, column editors
Column by Jesse Vestermark, VP/President Elect of the Association of Architecture School Librarians, Architecture & Environmental Design Librarian, California Polytechnic State University
AASL will be meeting alongside ACSA in Los Angeles so we wanted to share details of our sessions. ACSA members are welcome to join us as time permits. All of our conference sessions will be hosted virtually this year.
The Association of Architecture School Librarians Conference Planning Task Force has worked diligently over this roller-coaster of a year to facilitate some wonderful and diverse virtual content for our conference this week: Empower.
This year’s ACSA-prompted theme of Empower, with its inherent emphasis on pro-activity, could not be a better fit for our times. While it’s perennially true that librarians empower through breaking down barriers to information, there are many more ways, both subtle and grand, to empower others on our way to a more sensitive and compassionate society.
As President-Elect, I have ideas for the coming year, and my hope for the conference is that our talks, tours, presentations, discussions and social activities will crystallize one or two tangible actions AASL and I can do to put opportunity, if not also money, towards empowerment. My personal belief is that our empowerment goals should go beyond diversifying local collections (as important as that is), to the ways we present ourselves to our global student bodies, to the tools we use to promote and discover our collections, and especially to building towards representation within our specialized profession so that it mirrors the racial make-up of the national and international communities we serve.
With all that in mind, here’s what to expect from Wednesday to Friday this week!
Day 1
On Wednesday, after a welcome and a few introductions, we’ll hear from Gail Kennard, the leader of LA’s longest-running black architectural firm. Then we move on to presentations on intersecting modalities, a virtual tour of the largest LGBTQ+ archive in the world, and a virtual tour of the works of LA’s most famous black architect, Paul R. Williams. Finally, we’ll finish the day with a mix of icebreakers, discussion and getting to know each other better at our Membership Round Robin.
Day 2
Thursday kicks off with a “zoom coffee” reflecting on silver linings of the last two years before launching into our next set of presentations surrounding the amplification of marginalized voices. Then, it’s on to our annual series of vendor showcases from our generous sponsors. After that, we’ve organized a discussion panel in hopes to assess the present and posit the future of our work in support of AASL’s commitment to anti-racism. And then we finish Day 2 off with a light-hearted game of team Jeopardy, hosted by our “Ministers of Fun” Nicole and David (a sequel to last year’s hit).
Day 3
Friday starts a little earlier with a different type of “em-power-ment”–that of the influence and aesthetics of electrical power across LA’s cityscape. Then, our last cluster of presentations centers on collections and collaboration before AASL President Nilda Sanchez-Rodriguez takes the stage to lead the Annual Membership Meeting. In our final virtual tour of the conference, Southern California Institute of Architecture Librarian Kevin McMahon shares about his institution, which turns 50 this year. Finally, we close things out with another loose “happy hour” session to wind down casually–but in style.
Please share my thanks to our Conference Planning Task Force, in which each member played a unique role in making this the conference you see in our program. Now it’s up to all of us to tap into the power of our small collective and imbue our three days together with discussion and reflection on issues of empowerment. Looking forward to seeing you all!
Jesse Vestermark, Chair, Conference Planning Task Force
Task Force Members:
Stephanie Beene
Lucy Campbell
Cathryn Copper
David Eifler
Janine Henri
Kevin McMahon
Nilda Sanchez-Rodriguez
Nicole Santiago
James Sobczak
Stacy Williams
Pennsylvania State University
Penn State to host architecture, interactive design, textiles virtual meeting
UNIVERSITY PARK, Pa. — Penn State is hosting the virtual 2022 Architecture, Interactive Design and Textiles (ArcInTex) Network Conference on April 7-8, which will examine the critical questions researchers, designers, creators and engineers face when thinking about places, ways of living and materials that make up our environment, particularly in a post-COVID-19 environment that is wrought with political, racial, and economic tensions.
Organized by Felecia Davis, associate professor of architecture in the Stuckeman School and director of the Computational Textiles Lab (SOFTLAB) in the Stuckeman Center for Design Computing, the conference has a theme of “Proposals for Other Worlds: Architectures, Materials, Interactions.”
The two-day event will feature keynote lectures by artist and TED speaker Janet Echleman and Sean Ahlquist of the Taubman College of Architecture and Urban Planning at the University of Michigan, as well as a meet-and-greet session, panel presentations and open discussions.
The conference will also feature a Ph.D. Forum, which will provide student researchers the opportunity to share and exhibit their projects online as well as exchange ideas with their counterparts from universities around the world.
“This is the first time that this international conference has been hosted in the United States and it’s important for the Stuckeman School because the ArcInTex meeting is one of the few places where researchers working in architecture connect with researchers working in textile and interaction design,” said Davis. “It is important for Penn State as a member of the ArcInTex network to help share the work that has been ongoing in the United States on this topic with a larger global community. The projects and works presented will be at different scales — from the micro scale of textile design to the macro — and will focus on the design of space and enclosure with textiles.”
Learn more about the event, which is free and open to the public, and register via the 2022 ArcInTex Network Conference website.
The ArcInTex Network is comprised of researchers and practitioners in architecture, interactive design and textiles who together develop ideas, techniques, methods and programs for new perspectives on design for building, dwelling and living. The network accomplishes this through joint research projects, joint applications for funding larger projects, exchange programs on the master’s and research levels, and holding joint conferences and workshop on emergent topics.
Pennsylvania State University
Founding principal of 3SIX0 Architecture to visit Penn State
UNIVERSITY PARK, Pa. — Christopher Bardt, founding principal of 3SIX0 Architecture and a professor of architecture at the Rhode Island School of Design (RISD), will speak at 6 p.m. on March 23 in the Stuckeman Family Building Jury Space on the University Park campus as part of the Stuckeman School’s Lecture and Exhibit Series.
Titled “Material and Mind,” Bardt’s lecture will focus on how materials guide the imagination and how their properties generate insights. The talk is cohosted by the Department of Architecture and will also be live-streamed by WPSU.
Bardt’s professional experience includes furniture design, residential, commercial and institutional commissions, and planning studies, ranging from small urban interventions to large-scale metropolitan development. In 2002, “Architecture Record” named 3SIX0 one of 10 leading vanguard firms worldwide. His research, drawings and artifacts based on the geometry of sunlight, materials, materiality and tectonics as critical to architectural making and thinking has been widely published and exhibited worldwide.
Bardt’s first book, titled “Material and Mind,” was published by MIT Press in 2019 and offers a cross-disciplinary investigation of how our engagement with materials and physical surroundings are formative of thought and imagination. He is currently working on a new book, “The Feeling of Space,” that aims to recover the physicality of space from its default isomorphic and Cartesian conceptualization.
Bardt joined the RISD faculty in 1988 where he teaches upper-level studios, the history and theory of projective geometry, architectural history and foundation courses. He has also led the development of the program’s drawing curriculum, which fuses digital and hand-drawn approaches to architectural drawing.
Bardt has been a visiting professor at Cornell University, the National Academy of Design and Art, and the China Academy of Art, and he has served on RISD Museum Board of Governors. In 2017, he was honored by RISD with a lifetime achievement award for his design work and inducted into the Rhode Island Design Hall of Fame.
Bardt holds a bachelor of architecture from RISD and a master of architecture from the Harvard University Graduate School of Design.
University of Arizona
Richärd Kennedy Fourth-Year Studio Prize at UArizona Focuses on Environmental Innovation and Water Consciousness Along Tucson’s Santa Cruz River
Built environment innovation. Water consciousness. These are the principles fourth-year University of Arizona students in the Bachelor of Architecture ARC 401 studio considered when crafting designs for a UArizona research center at the base of Sentinel Peak, along Tucson’s Santa Cruz River.
“One of the main challenges was balancing subtlety with being bold,” says Matthew Cullen, one of five Honor Award winners of the Fall 2021 Richärd Kennedy Fourth-Year Studio Prize. The prize totals $10,000 in awards and, since 2015, has been generously funded by Phoenix-based Richärd Kennedy Architects.
Students submitted their designs in two of five total categories: Architectural Narrative, Systems Integration, Urban Catalyst, Building Skin and User Experience. Their projects are set in the year 2030, aligning with UArizona’s mission to “engage with people through applied research and education to improve lives, families, communities, the environment and economies in Arizona and beyond.”
For Kaya Orona, whose heritage is Chihene Nde Chiricahua Apache, community gathering was a key driver to her design, which won the Architectural Narrative Honor Award and Urban Catalyst Honorable Mention. “With 17,900 square feet, 7 Generations is able to serve the community on many levels—as an educational center that allows for gatherings of all sizes, creating a node in the city for all to inhabit,” she says.
Wheelchair-bound for two years due to a chronic illness, Orona factored in the importance of accessibility. “The design started with the sloping of the site to a 1:20 ratio, which requires low physical effort to get across and is considered a universal design element that can be inhabited by anyone,” she says. “Since the site is currently a dirt cliff that connects to one side, I knew this was my first step.”
At the design’s full potential, Orona envisions native vegetation and wildlife flourishing around people. “I can see my Tata giving a talk on the importance of preserving heritages of Indigenous peoples or telling stories in this space,” she says.
Diego Limon’s resourceREVIVE, Honor Award winner for Systems Integration, tells the story of water scarcity within the Sonoran Desert. “It was challenging to investigate ways in which architecture can act as a catalyst for water conservation,” he says. “The task was to create an evident gesture that would promote a balance between the carbon footprint and climate solutions. This concept finds exciting and different ways to profit environmentally from the research facility. It taught me an important lesson in seeking the correct design for catering to the landscape.”
For Kavan Furukawa, whose work is usually focused on buildings rather than landscapes, this design was something new. “It was a fun task,” he says of Abundance, Urban Catalyst Honor Award winner. “One of the main challenges was the excavation process. But the design itself would benefit and expand the site’s ecosystem. Because of Tucson’s heavy monsoon season, the site is expected to receive large quantities of runoff. With this design, most of the runoff would be reclaimed and transferred to the water retention area, attracting growth of wild vegetation, giving life back to the Santa Cruz River.”
Cullen’s RUST, Honor Award winner in the Building Skin category, creates a seamless connection from the existing MSA Annex to the Santa Cruz River while highlighting architecture that promotes the importance of water in the desert. “My favorite aspect is the recycled enclosure,” says Cullen. “Showing a rusted metal enclosure around the project introduces water’s powerful effect at a single glance.”
Sourcing local recyclable materials helps the project achieve net-zero energy use. “The scrap metal from the yard at Davis-Monthan Air Force Base can be easily cut down to size and assembled onto the building for the enclosure,” he says. “The random assortment of materials inspires the rhythms and imprecise nature of the façade, which is beautiful.”
Jules Cervantes’ Consequence epitomized the goal of the User Experience category, for which it is the Honor Award winner. “It tells the story of water in the desert, a story of abundance as well as scarcity,” she says. “Users enter into a compressive state in the earth before continuing their descent through a canyonesque path into an enigmatic inner realm sheltered from the extreme desert sun—to experience a moment of wonder and discovery.”
“The acoustics of the running water echo through the canyon, guiding users in their descent,” she continues. “The sun dances across the outer scrims, tracking the movement of time and glistening in the reflections of water. The carved path persists downward, disintegrating into the natural contours of the river bank. In a final moment of release, users find themselves framed with the river. Exterior blends with interior, expansion becomes contraction, public combines with private, natural bleeds with built and once again there is the desert, and that only. The land lives with the consequence of water.”
“The Richärd Kennedy Fourth-Year Studio Prize process provides students with a stimulating opportunity to reflect upon three months of iterative work with fresh eyes,” says Michael Kothke, associate professor of practice and ARC 401 coordinator. “The process requires that the studio work be edited into a concise booklet format; with this, self-awareness and judgment become essential tools, as each student must discern and then commit to communicating key strengths in their schemes.”
Students were also guided by College of Architecture, Planning and Landscape Architecture instructors Laura Carr, Brian Farling, Brad Lang, Eric Sterner and Shawn Swisher.
“The educational benefit of this opportunity for design reflection is significant, rivaling the recognition and significant monetary awards afforded by the prize itself,” concludes Kothke. “It’s an honor for the ARC 401 studio to be supported through the prize and the inspired and generous work of Richärd Kennedy Architects.”
Winners were selected by a panel of three Canadian architects: Jana Macalik, associate professor, OCAD University, John Peterson, senior associate for sustainability and building innovation, MJMA Architecture & Design, and Steve McFarlane, principal, Office of McFarlane Biggar Architects + Designers.
University of Arizona
Third-Year UArizona B Arch Students Create Award-Winning, Accessible Designs for Bisbee, Arizona
“The ability to imagine spatial experience is essential in architecture,” says Teresa Rosano, assistant professor of practice in architecture at the University of Arizona’s College of Architecture, Planning and Landscape Architecture. “Doing so can hone our awareness of all our senses and also serve as a practice in empathy—a skill that transcends any discipline.”
The times call for more discussion about inclusiveness, and Rosano couldn’t be happier about it.
This fall, third-year Bachelor of Architecture students in a studio led by Rosano and fellow architecture faculty members Dulce Arambula, Eduardo Guerrero, Siri Trumble and Beth Weinstein participated in a universal design awards program generated from a partnership between AGM/Ascension Wheelchair Lifts and CAPLA—the first UArizona studio series to emphasize ADA-related design considerations.
The challenge for students was to design a performance and art center in Bisbee, Arizona that hosts art exhibits, performances and other events, as well as temporary living spaces. The students’ focus for the building could be any related pursuit—from dance, music and theater to circus arts, martial arts and visual arts to spoken word, illusion, movement and film. Whatever the choice, the project would need to incorporate the principles of “universal design.”
Universal design is about making places accessible and experientially rich for everyone regardless of age, race, gender and ability. Designing for the American Disabilities Act goes beyond wheelchairs. It’s for any identity that affects how one navigates through space.
“This sponsorship—the second of AGM’s three-year commitment—is an excellent catalyst for us to identify these biases, understand how they are built into our physical environment and uncover creative solutions for making places we design accessible and experientially rich for everyone,” says Rosano, who recently completed the UArizona Inclusive Leadership Certificate program.
At the conceptual stage, students factored in such site determinants as sun, wind, views, flora, fauna, culture, history and of course ADA and universal design. The steep topography of Bisbee and the slope of the quarter-acre site chosen for the design was a challenge because it’s impractical to place a building’s entire footprint on a single level.
Yet students created masterful and aesthetically beautiful designs that prove the power of limits. The top three were awarded cash prizes totaling $5,000, while five students were awarded $700 each in the Innovation categories.
Alexis Campion won first-place with her Bisbee Mercado, a place for artists, makers and creatives to gather as a community and create and sell their work in a welcoming space for locals and tourists alike. “When the performance of making is given a space, artists, makers, chefs and their work is brought to life,” she says. “A connection is formed between them and the consumer.”
Noting that the old city park to the north of the site had a stairway, Campion saw a design opportunity. The stairway is an important brand of Bisbee, starting with the annual Bisbee 1000 The Great Staircase event, as well as the fact that it’s a main connector, leading to and from the residential area at the top of the slope to the hub of restaurant activity on Brewery Avenue below. Campion saw how she could use this topographical feature for meeting the criteria for universal design.
“Digging into the earth can create an environment similar to a basement,” says Campion. “To resist this, I split the space down the center to create an atrium bringing light into all the spaces, shifting the living area to the third level which connects to the residential street. A horizontal plane extends from the market, over the stairway, and merges with the park, reviving the little-used park and creating an accessible secondary entry into the studio spaces and restaurant.”
Campion’s breeze block exterior facade added an aesthetic flourish to her design. It helped create an intimate and protected space filled with natural light and air that produces varying colors and textures depending on the time of day.
The second-place winning design is Andy Demetriou’s Bisbee Art Center. Demetriou saw the ruin of a wall covered with graffiti on the site as inspiration. “Over time, the graffiti changes into new designs and layers on top of each other, allowing the building “to become a performance,” he says.
Andy’s outdoor graffiti gallery incorporates sloped ramps to allow easy access to the different platforms of the building. The stepped platforms allow the flexible indoor space to have multiple configurations, whether a lecture or performance hall with a stage, art gallery or dining hall.
For Brandon Willmon, who won third prize for his Apiledo Theatre Company, a multi-functional performance space and residency hall, inspiration didn’t come from a graffiti wall or artisans, but martial arts and dance.
Inspirational and unique, Willmon’s designs are influenced by diverse, historic heavyweights. His design includes vertical platforms suspended from the main performance room. “My inspiration for a ‘free floating’ performance, in lieu of a better phrase, was derived mostly from the fluid nature of Capoeira coupled with getting physically challenged members of the community involved in such a physically demanding art form.”
His “aha” moment came from the moving platforms. “The original idea was that the upper space was a single deck that could be locked down in various configurations as needed, but the dynamism of freely floating performance demanded something with a greater degree of separation and relationship than a single platform could provide.”
The awards this year carry the stamp of each budding architect whether poetic, sophisticated, earthy or playful. For Campion this challenge was about creating an intimate space for the community, for Demetriou it was learning about the experience of a building and for Willmon it was important to design a place where “people can come and feel a sense of honor and pride in being a part of their community.”
In the long run, it might be best summed up by Willmon’s youthful ambition: “I would love nothing more than for my work to give some unity back to a world so deprived of it.”
View all Fall 2021 AGM/Ascension Wheelchair Lifts Universal Design Prize student projects.
Pennsylvania State University
Stuckeman School architecture professor named Emerging Voices winner
UNIVERSITY PARK, Pa. — Felecia Davis, associate professor of architecture at Penn State and the principal of FELECIA DAVIS STUDIO, has been recognized as one of eight winners of The Architectural League of New York’s 2022 Emerging Voices competition, thus becoming the second Stuckeman School professor in as many years to have been selected for the elite award.
The annual competition spotlights individuals and firms based in the United States, Canada and Mexico with distinct design voices and the potential to influence the disciplines of architecture, landscape design and urbanism. She will give her presentation via Zoom as an awardee along with fellow honoree Borderless Studio at 6:30 p.m. on March 10. Those interested in viewing should register via The Architecture League of New York’s website.
In the Stuckeman School at Penn State, Davis is the director of the Computational Textiles Lab (SOFTLAB) in the Stuckeman Center for Design Computing (SCDC), which examines how lightweight and soft computational materials and computational textiles are made and/or manufactured, how the material itself is used, and the ways in which it may be applied in architecture, furnishings and clothing. Computational textiles are textiles that are responsive to cues in the environment using sensors and microcontrollers or textiles that use the changeable properties of the material itself to communicate information to people.
Davis’s work in architecture and textiles connects art, science, engineering and design and re-imagines how we might use textiles in our daily lives and in architecture. She was featured by PBS in the “Women in Science Profiles” series and her work was part of the Museum of Modern Art’s (MoMA) “Reconstructions: Blackness and Architecture in America” exhibition in 2021.
As a result of her inclusion in the MoMA show, Davis co-founded the Black Reconstruction Collective, a non-profit organization of Black architects, scholars and artists that supports and funds design work about the Black diaspora.
She is currently writing a book that examines the role of computational materials in our lives titled “Softbuilt: Networked Architectural Textiles.”
Davis earned her doctorate in architecture in the Design and Computation Group in the School of Architecture and Planning at MIT. She received her master of architecture from Princeton University and her bachelor’s degree in engineering from Tufts University.
Each year The Architectural League of New York selects eight emerging practices through a juried, invited portfolio competition. The jury reviews significant bodies of realized work and considers accomplishments within the design and academic communities as well as the public realm. The work of each Emerging Voice represents the best of its kind and addresses larger issues within architecture, landscape and the built environment.
DK Osseo-Asare, assistant professor of architecture and engineering design at Penn State, was named a 2021 Emerging Voices winner as the co-principal of Low Design Office.

 Study Architecture
Study Architecture  ProPEL
ProPEL 