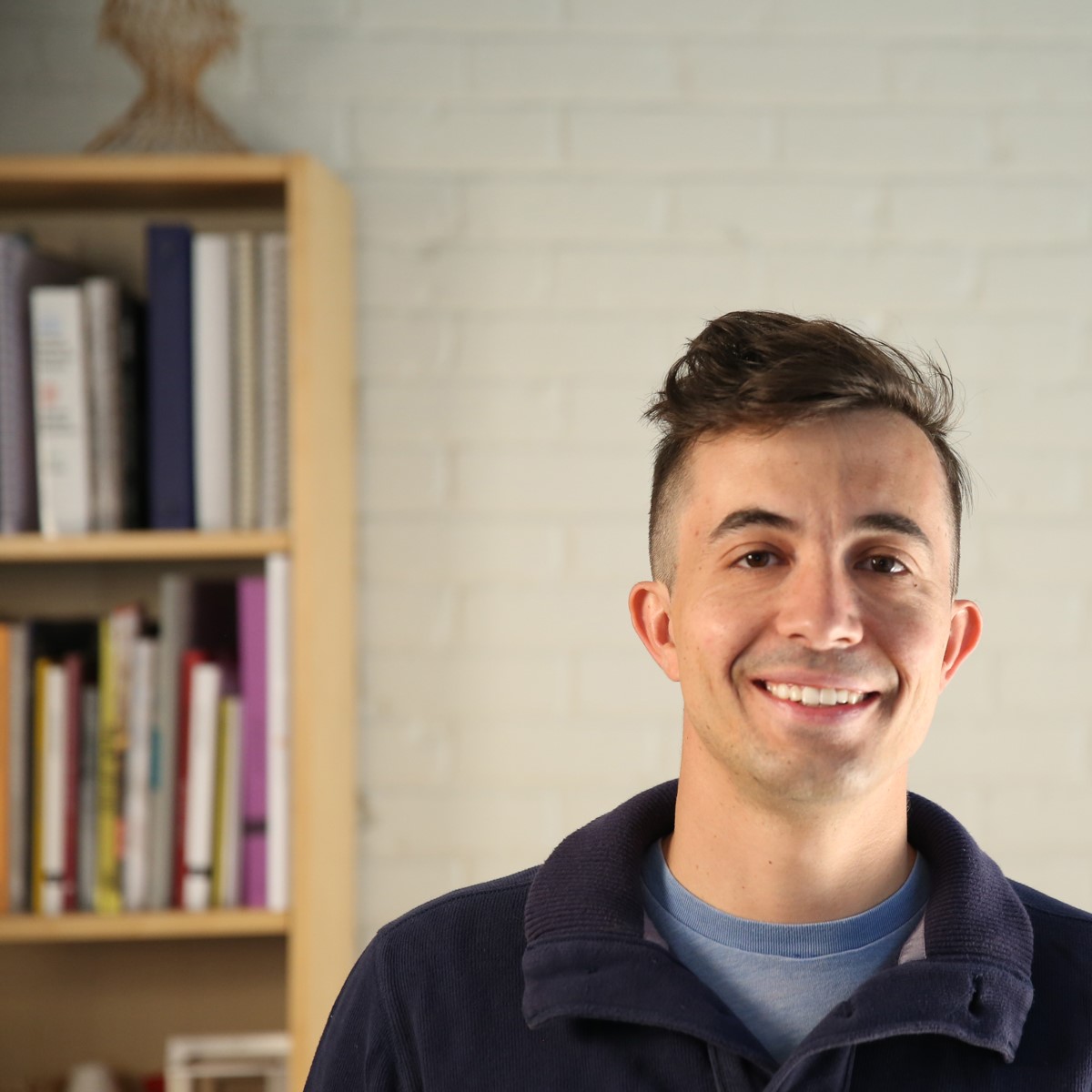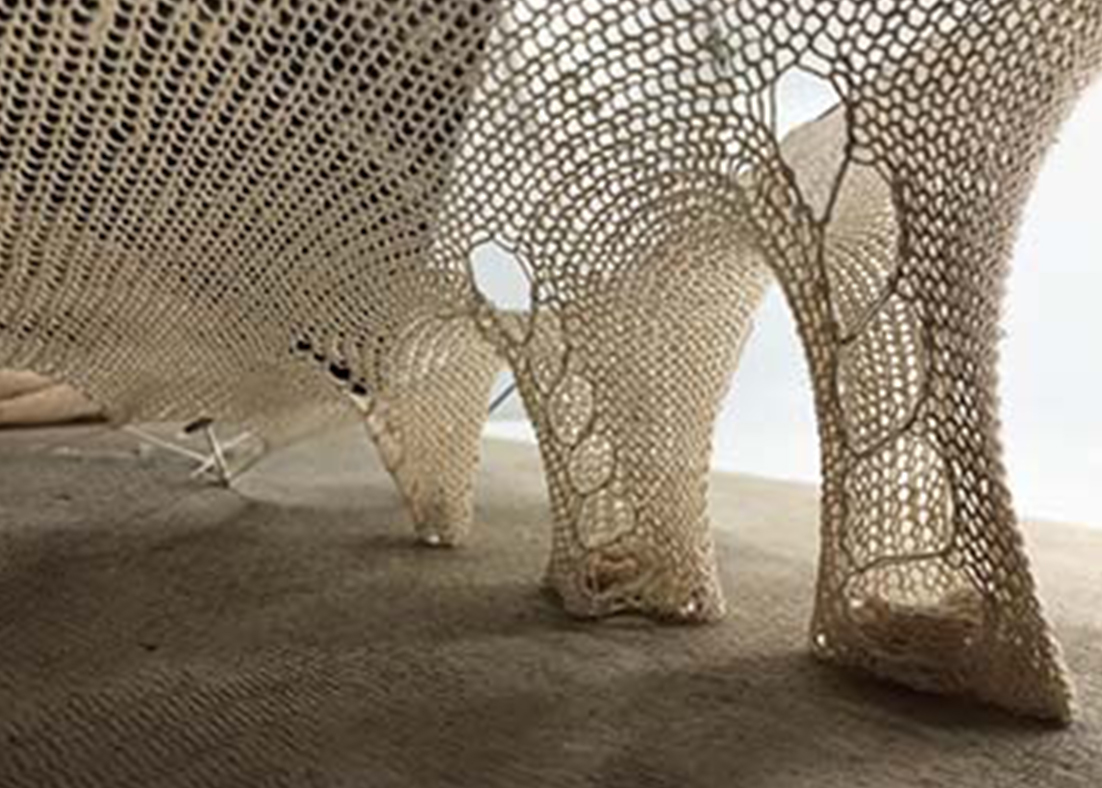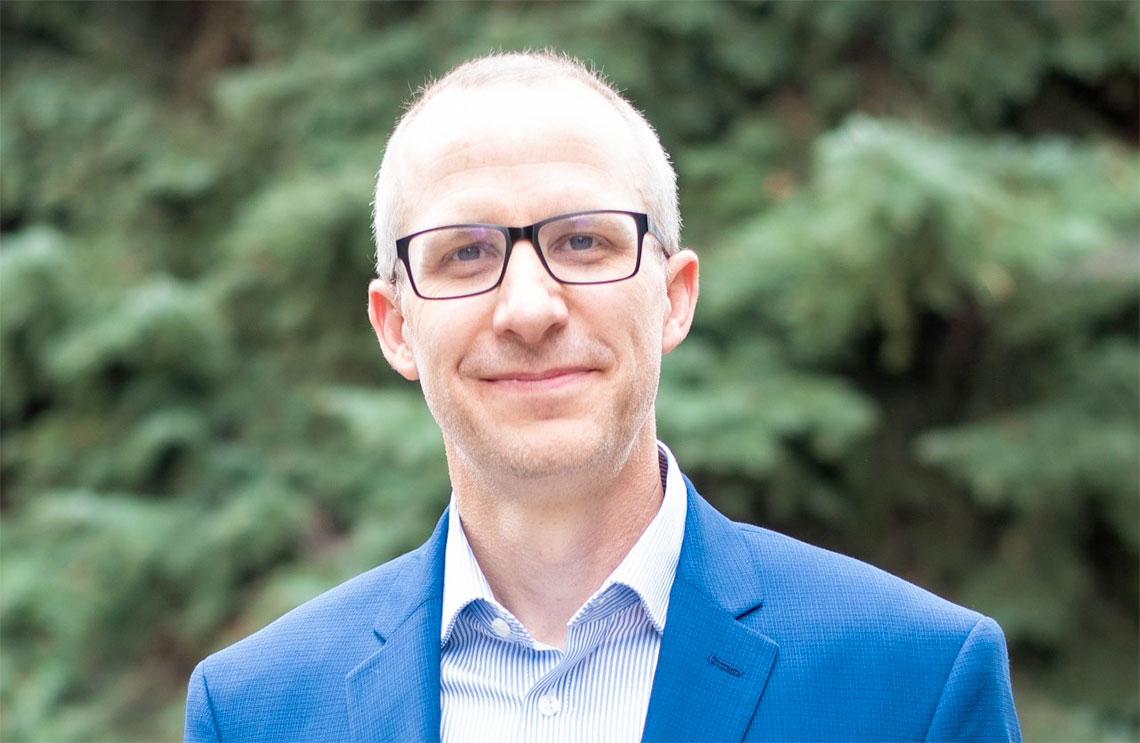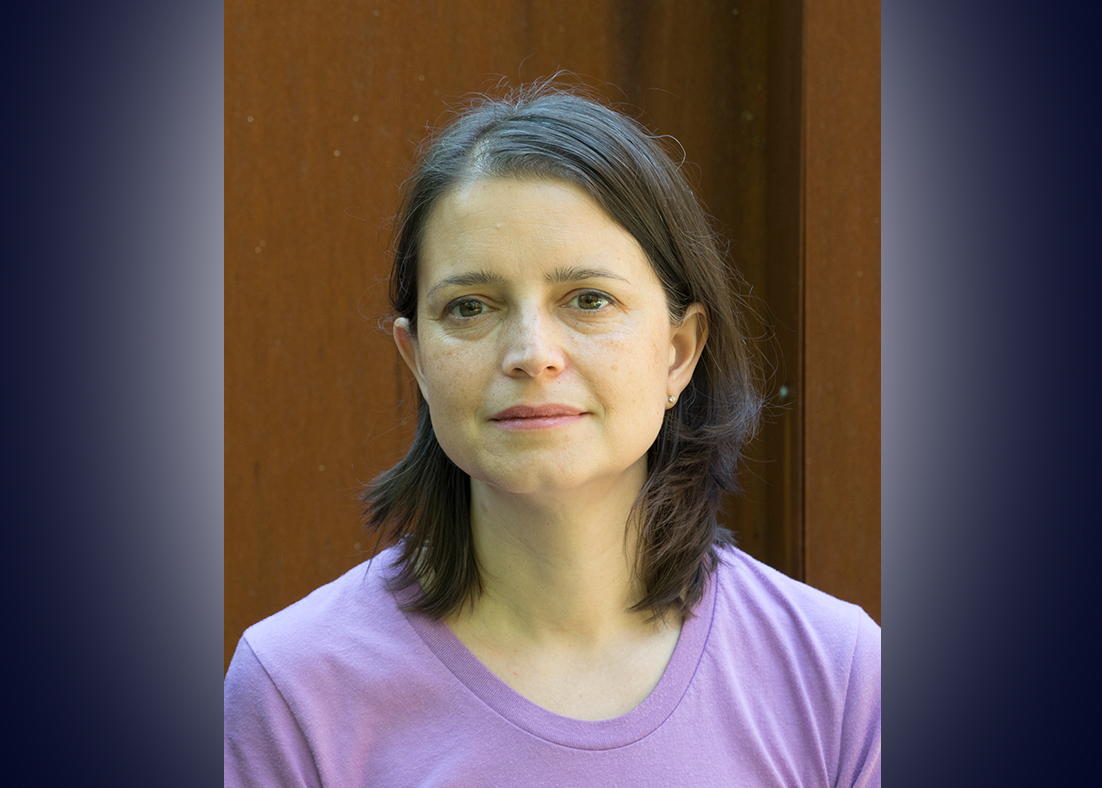University of Tennessee, Knoxville
University of Tennessee School of Architecture Names Lostritto as Director
The University of Tennessee, Knoxville, College of Architecture and Design is pleased to announce the appointment of Carl Lostritto as director of the School of Architecture. Lostritto will assume the position on July 1, 2022.
“Carl Lostritto is an accomplished leader, effective teacher, talented maker and insightful researcher,” said Jason Young, dean of the college. “He leads with empathy, accessibility and collaboration and has significant administrative experience where leadership and sound management have prevailed. Carl’s creative work is timely in a maturing field of computational design work and cultivates important reflection on the interplay of digital technologies and more traditional architectural methods. I am confident his energy and vision will help the School of Architecture continue to make an impact in our state, the region and the world.”
Currently, Lostritto is an associate professor at the Rhode Island School of Design. Additionally, he has served as RISD’s graduate program director since 2017. Prior to joining RISD in 2012, Lostritto taught at Massachusetts Institute of Technology, Boston Architectural College, Catholic University of America and University of Maryland.
A scholar and author, Lostritto has published the book, Computational Drawing: From Foundational Exercises to Theories of Representation, a second book coming in 2023, Impossible and Hyper-Real Elements of Architecture, as well as multiple book chapters and journal essays that feature his design research, teaching and creative work. Additionally, he has exhibited in major U.S. cities, including New York, Chicago, Los Angeles and Boston, and lectured extensively nationally and internationally.
“I’m ecstatic about joining the UT School of Architecture. The creative culture reflects collective commitments to experimental making and challenging ideas,” said Lostritto. “I know the school is committed to the impact that both the discipline and profession of architecture can have on the world, and I look forward to doing the work of advancing and critiquing the important contributions. This is hard, necessary work that involves what we do best: drawing, modeling, writing, fabricating, building, diagramming, theorizing, speculating, analyzing and projecting. It’s an exciting moment to be teaching and studying architecture.”
To the role of director, Lostritto brings specialties in pedagogy, computation and digital technology, as well as a strong belief in collaboration to connect art and graphics with architecture. As director, he will lead faculty, staff and students while addressing the complexities of the discipline, the profession and a diverse society and will provide organizational and strategic leadership in the school’s renowned pursuits of teaching, research, engagement and practice.
Lostritto earned a Master of Science in Architectural Studies, Design & Computation from Massachusetts Institute of Technology, a Master of Architecture from the University of Maryland and a Bachelor of Science in Architecture, summa cum laude, from University of Maryland.
Lostritto will succeed Scott Wall, professor of Architecture, who has served as interim director of the School of Architecture since July 1, 2021, when the former director, Jason Young, was named dean of the college. Wall (’83 B.Arch) has taught in the college for 19 years and previously served as director of the school from 2009-2014. He will return to teaching in fall 2022.
“The students, faculty and staff in the School of Architecture and across the college are indebted to Scott Wall for his leadership during this transitional year and beyond,” said Young. “His service over the past year, as the world reemerged from the difficulties of the pandemic, was especially critical. He has led with patience, flexibility and compassion to ensure our students and faculty became reengaged in the exceptional education we offer, and for that, I express my and the college’s collective appreciation.”
Founded in 1965, the College of Architecture and Design enriches quality of life in the region and world through transformational design education, a design/build program, key partnerships and award-winning facilities including the state-of-the-art Fab Lab. The college is comprised of more than 725 undergraduate and graduate students in architecture, graphic design, interior architecture and landscape architecture. Visit archdesign.utk.edu to learn more.
###
Contact: Amanda Johnson, amandajohnson@utk.edu

 Study Architecture
Study Architecture  ProPEL
ProPEL 



