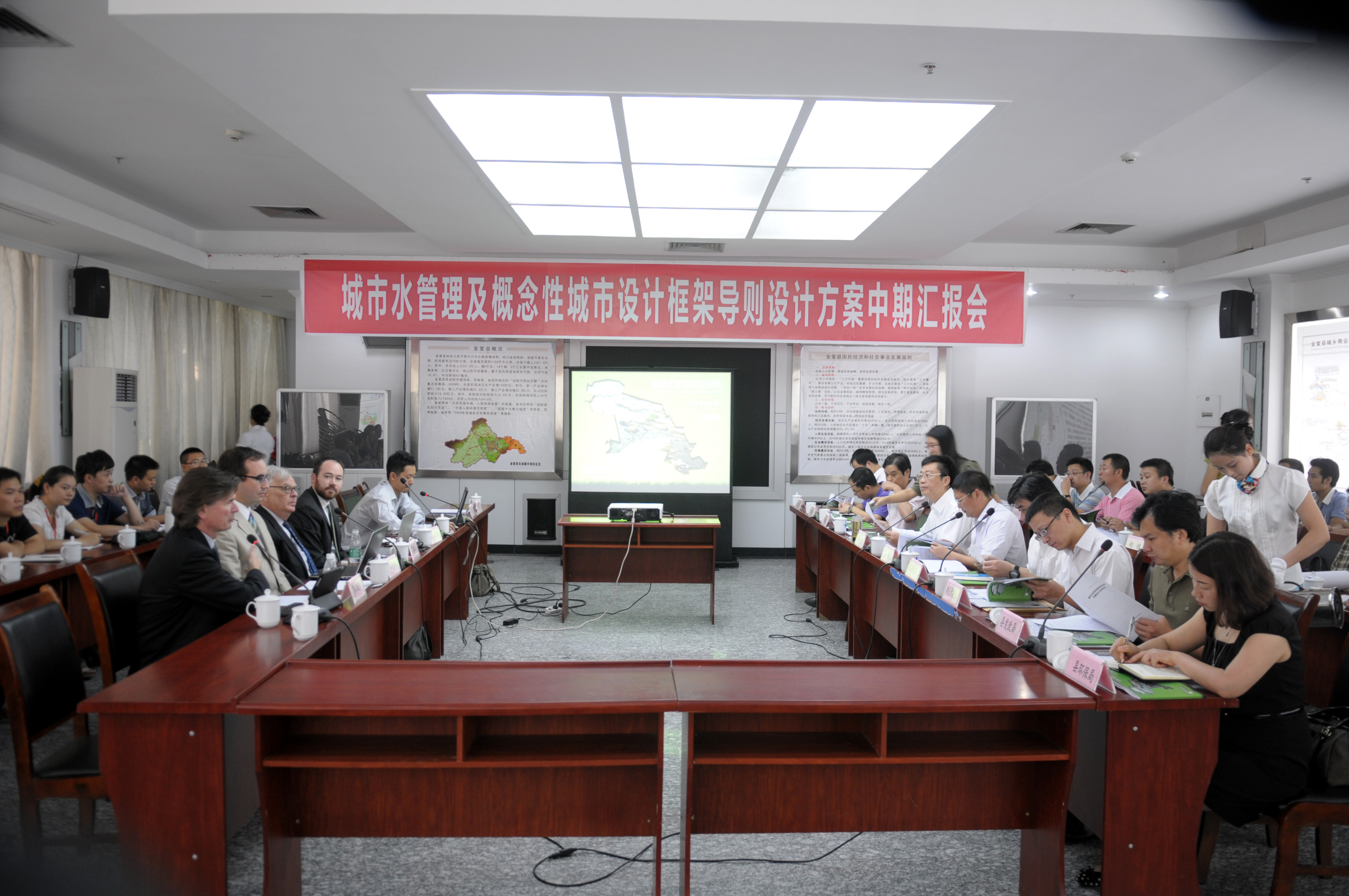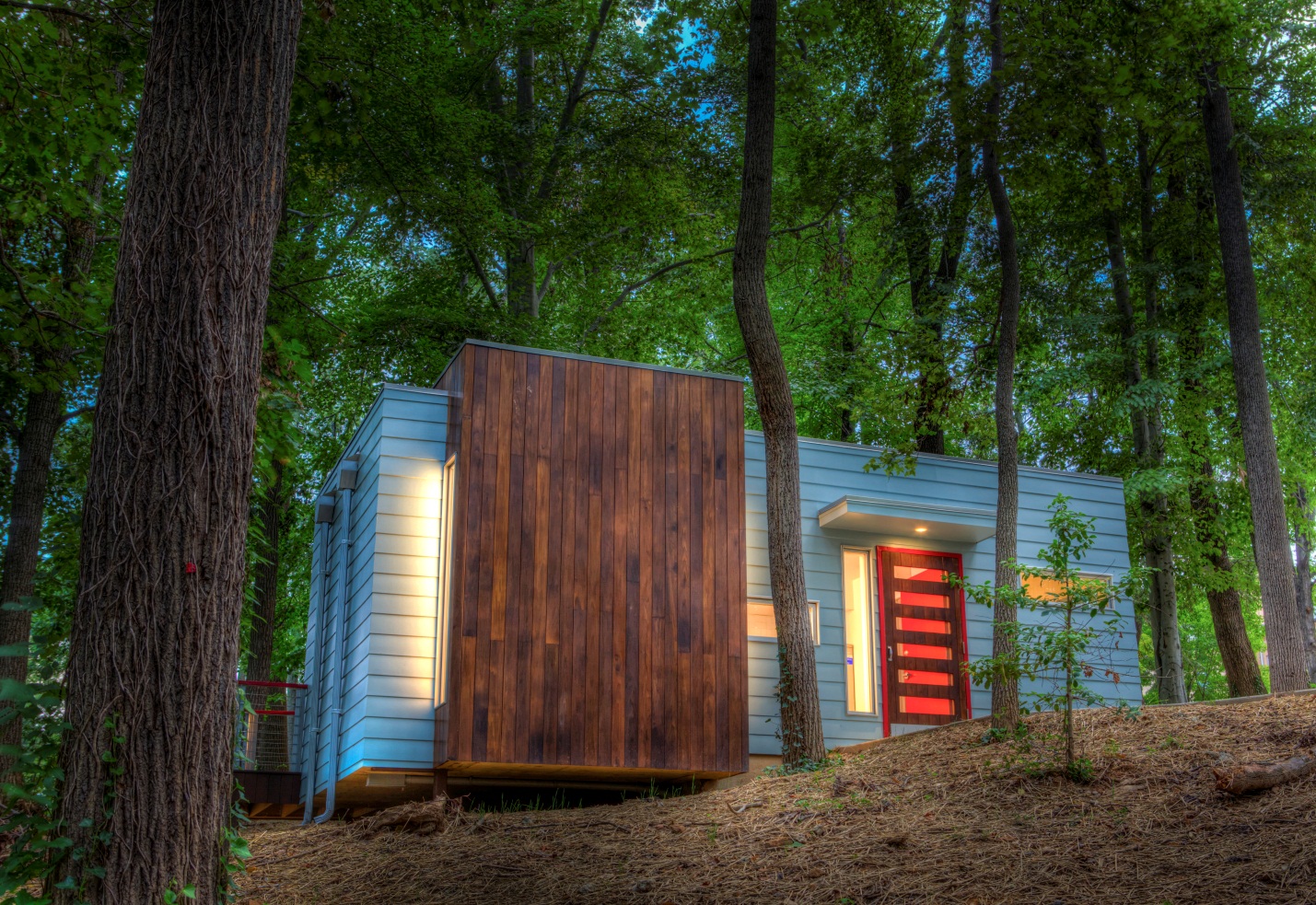Jose Sanchez, assistant professor of architecture has just joined USC coming from The Bartlett, UCL in London where he formerly taught. He will be exhibiting the ‘Bloom’ project, designed and developed for the 2012 London Olympics the 5th of September at the new Frac building for the Archilab opening in Orleans, France. Later in the year he will be presenting his paper ‘Gamescapes’ in Acadia 2013 in Waterloo, where he develops a framework for using game mechanics as a design heuristics. Additionally, he will be presenting his paper ‘Hacklikes’ in the TxA conference in Texas taking place the 7-9 of November of 2013. His paper connects ideas of gaming, design and object oriented ontology. Jose, director of the Plethora-Project (www.plethora-project.com), is currently working with the support of Soomeen Hahm on the translation the over 120 videos of online teaching, his current public repository, into Chinese language, attempting to open the field of computational architectural design via online teaching to China
DSH // architecture, the firm of Adjunct Associate Professor Eric Haas, was named a finalist in the 2013 Spark > Spaces Design Competition for the Para Los Niños Family Center in downtown Los Angeles. The firm also recently completed the renovation of Welton Becket’s 1955 New York Life building to house a 500-student charter middle & high school.
Lawrence Scarpa, FAIA and his firm Brooks + Scarpa received six 2013 American Institute of Architects California Council (AIACC) Design Awards. He also chaired the 2013 Monterey Design Conference held at the Asilomar Conference Grounds in Pacific Grove, CA. His building, Metalsa Center for Manufacturing Innovation was published in The Plan, Architect Magazine, Architectural Review and several other books and journals.
Principals of Ehrlich Architect Steven Ehrlich, FAIA and Takashi Yanai, AIA were speakers at the 10th annual Reinvention Symposium produced by Residential Architect Magazine. The symposium, held in San Francisco October 9-11th, was focused on Resilience and how architects can lead the way as change agents for near- and long-term shifts in the environment, demographics, economics, technology, and much more.
Victor Regnier FAIA, Professor of Architecture and Gerontology is continuing his exploration of the hybrid housing/service model “Apartments for Life” (A4LIFE); that uses universal design principles, adaptable physical adjustments and technology to maintain older frail people in normal purpose-built independent housing. He has just completed a 56 page monograph that chronicles the work of his Spring graduate studio–a 60 unit project on the northwest corner of the USC campus. The project integrates an emeriti center, USC civic engagement, 14 classrooms, an auditorium, café and coffee house in a moderate-density mixed-use setting. Copies of the publication entitled USC Apartment for Life are available from Blurb, Inc. for $80. http://www.blurb.com/search/site_search?search=USC+Apartment+for+Life&filter=bookstore&commit=Search(ISBN#978-0-578-12743-9) OR you can request a FREE PDF by emailing him directly at regnier@usc.edu.
Professor Regnier has made presentations in the last year to the University of Iowa Medical School, the Beckman Institute at the University of Illinois, and carried out discussion sessions at the Hammar Museum and Westside Urban Forum (LA) on this topic. He will continue to present A4LIFE ideas at a symposium at the University of Kansas in November, a Healthcare Forum in Michigan in the Spring and a soon to be scheduled seminar at Clemson University in their healthcare Architecture program. An article reviewing the history and future trajectory of this concept will appear in the ASA (American Society for Aging) journal in the Spring. A Q+A on the studio can be downloaded at http://asaging.org/blog/life-way-we-want-it-conversation-gero-architect-victor-regnier-faia
Jennifer Siegal, Adjunct Associate Professor and Principal of Office of Mobile Design, was recently featured by international Swedish filmmaker, Jesper Wachtmeister, in his documentary film Microtopia — an examination of modern alternative dwellings and mobile lifestyles. The film profiles Siegal’s first prototype for prefab dwelling: “Joshua Tree PreFab”, a fully functional mobile dwelling that also embodies responsible, sustainable, and aesthetically beautiful design. The film has received international attention and acclaim, drawing attention to current trends in dwellings and use of space, as well as looking to the future for the impact and influence design will have on lifestyles and resources. Siegal will be lecturing this Fall at RTKL’s Corporate Officer’s Meeting and at Texas Tech College of Architecture El Paso, in partnership with the El Paso Museum of Art and the Museums and Cultural Affairs Department.
Professor Schierle added iconic structures to his web site http://www.usc.edu/structures (click the tent icon) OR the direct link: http://www-classes.usc.edu/architecture/structures/Projects/Iconic%20Projects.htm.
Todd Gish, PhD, Adjunct Assistant Professor, is part of the local committee working to bring the national conference of the Society for American City and Regional Planning History to Los Angeles in 2015.
Ken Breisch is the General Chair for the Annual Meeting of the Society of Architectural Historians to held in Austin, Texas, in April 2014, and recently served as the Moderator for a Panel Discussion Celebrating the 20th Anniversary of the re-opening of the Los Angeles Public Library Central Building.
Emily Gabel-Luddy, FASLA, lecturer, elected Mayor of Burbank for FY13-14, addressed the State of the L.A. River Watershed Symposium along with Mayor Eric Garcetti held October 10 in Downtown Los Angeles. Several landscape Architects attend the conference including Esther Margulies of AECOM also a lecturer. In September Mayor Gabel-Luddy lead a Burbank Delegation to Incheon, Korea for a Sustainable Cities Conference.
Joon-Ho Choi, Ph.D., Assistant Professor of Building Science at USC was invited by the Philips Research Center, located in Briarcliff Manor, New York in August to talk about one of his recent research work, entitled “Human-Building Interaction: Potential Use of Human Bio-Signals for Building Environmental System Controls”, and part of the work will be presented at the American Society of Heating, Refrigerating, and Air-Conditioning Engineers – Indoor Air Quality (ASHRAE-IAQ) Conference held in Vancouver, Canada on October 15 through 18, titled “Human-Environment Interaction: Potential Use of Pupil Size for Visual Environmental Controls.”
Peter Simmonds and Pavel Getov presented a workshop titled “EPIDERMIS/HYPOTHALAMUS: BUILDING ENVELOPE AS A FACTOR CONTROLLING OCCUPANT THERMAL COMFORT” at the AIA Monterey Design Conference. There were more than 150 attendees.
Lecturer Scott Uriu‘s work will be exhibited in two upcoming Architecture and Design events in Santa Fe; Design Santa Fe – DesignLAB Next Nest at the SITE Gallery sponsored by Metropolis Magazine, and the Life Support: Art<->Design Sustenance exhibition to be held at the David Richard Gallery, both opening November 1st. Uriu’s Lima Project has been featured in the September issue of Green Buildings Magazine, Mark magazine #40, and the August issue of Urbanista. Uriu’s Firestone Project has been featured in the Wall Street Journal, Architecture Record, and The Architects Newspaper regarding its inclusion in the Neverbuilt exhibition. Uriu’s Keelung Project has been featured in the July B1 Magazine, and Future magazine #39/40, and his firm (Baumgartner+Uriu) has been featured in the Hindu Newspaper June 15th. In April 2014 Baumgartner+Uriu will be exhibited in the SciArc Main Gallery in Los Angeles. In October, Baumgartner+Uriu has been chosen by the Santa Cruz Metro Transit Authority as the Architect for the Watsonville Transit Center.
Kyle Konis, Ph.D, AIA, assistant professor of architecture at the University of Southern California, was invited by the City of Los Angeles Department of Urban Planning and the Office of Science and Technology at the Embassy of Austria to speak at a conference entitled “The Urbanization Challenge –Smart City Solutions from Austria and California,” at LA City Hall on October 11. He will speak on the topics of high performance buildings and resource efficient development.
Travis Longcore, Associate Professor (Research) of Spatial Sciences and Lecturer in Landscape Architecture was guest editor of a special issue on human-caused mortality of birds in Canada, published in the journal Avian Conservation and Ecology. His guest editorial noted the need to adopt best management practices to reduce mortality such as bird-safe building design to reduce collisions with windows.
Assistant Professor Alvin Huang has been awarded a 2013 AIA|LA NextLA Design Award for the Pure Tension pavilion, a portable tensile membrane solar-powered charging station for the new Volvo V60 plug-in hybrid, which launches on October 10, 2013 in Rome, Italy. He will be giving a lecture of his recent work on October 7, at the Aura Magna Faculty of Engineering at the University of Bologna, Italy. Additionally, professor Huang has been appointed Program Director for the newly launched Architectural Association Globabl Visiting School Los Angeles, taking place in Summer 2014.
Laurel Consuelo Broughton and her studio WELCOMEPROJECTS’ installation, Black Holes opened at the Santa Monica Museum of Art as part of their Wall Works Series and runs through January 12, 2014. A play on words, in Black Holes over five hundred kindergarden through twelfth grade students interpret ideas about abstract space through drawing inside of blank Tetra Pak milk cartons. Installed all together, the group produces a part to whole simultaneity. On November 1,2013 Laurel will lecture on her work at Cal Poly Pomona as part of their Fall lecture series.

 Study Architecture
Study Architecture  ProPEL
ProPEL 

