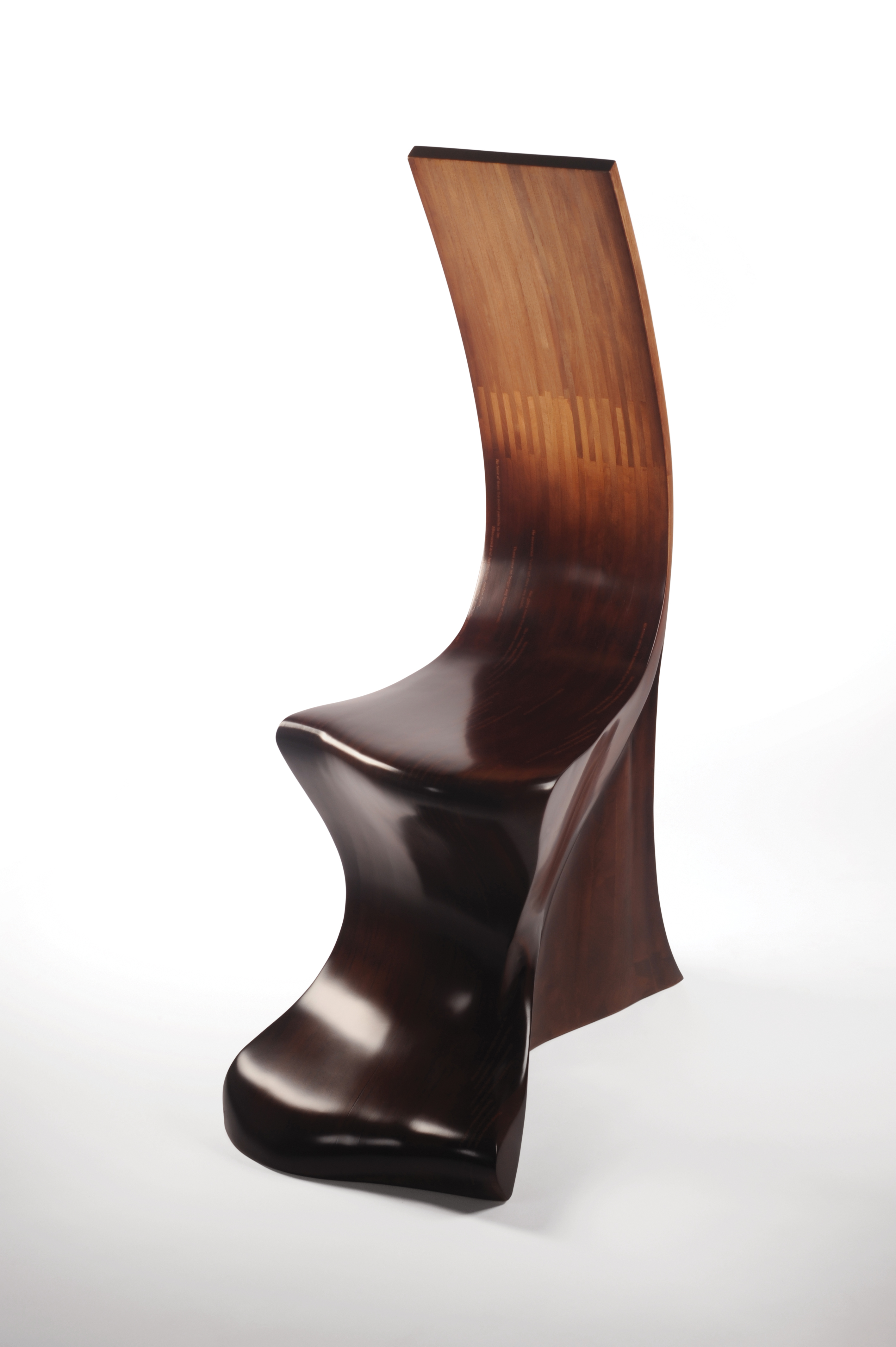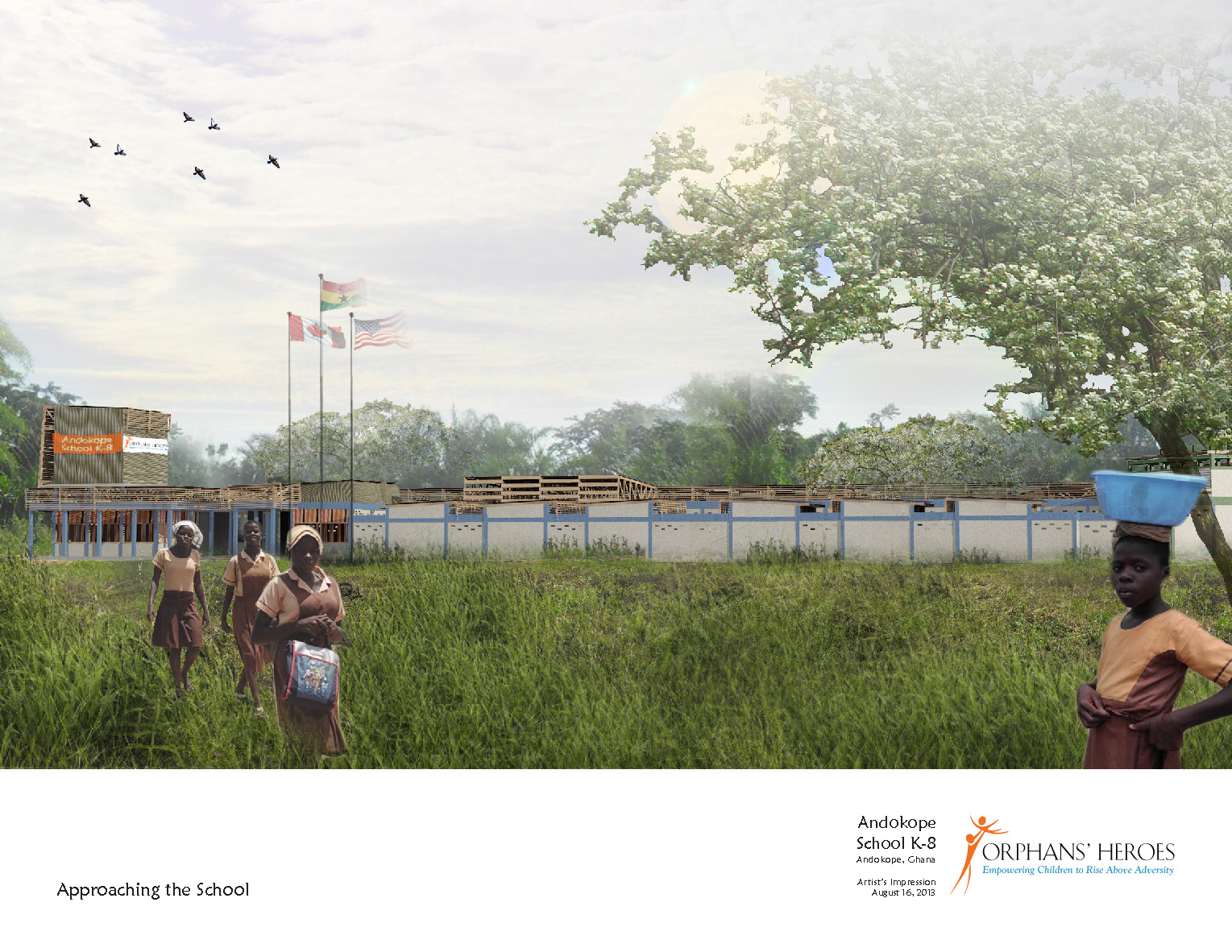University of Southern California
The School of Architecture is developing a travel and a public space-public life survey workshop with Oliver Schulze of Gehl Architects for Summer 2012 in Copenhagen, Denmark, and northern Germany, and a fall studio in Los Angeles connected with the workshop.
In early May, Mario Cipresso AIA will be a juror for “Re-Thinking Shanghai 2012: An International Design Competition for a Sustainable Intervention on the Suzhou Creek”. The announcement of the winners and awards ceremony will take place in Shanghai on May 10, 2012.
Professor Schierle’s book Structure and Design is required reading at six major schools, including Carnegie Mellon University.
Stovall Villa is a 32 unit affordable housing project designed by John Mutlow for low income seniors and completed in July 2011, which has just been selected as a winner in the ‘Design Housing, Multi-family’ category of the 42nd annual Los Angeles Architectural Awards. The project is designed to reinforce the contextual scale and material conditions of adjacent buildings, to expand and more clearly define an existing courtyard, and to provide a series of social spaces that encourage social interaction by either physically or visually interconnecting the spaces. Sustainability/low energy strategies include building over an existing Parking lot, optimal East/West solar orientation, incorporating metal shading screen on the south elevation with a more dense Trex screen on the West elevation and a connection for the future installation of solar Photovoltaic panels. A very short time schedule was established by the two major funding agencies, HUD and LA City which required the Design, Construction Documents and Building Permit to be completed in one year.
Dana Bauer, in collaboration with Elysian Landscapes, has been commissioned to design the landscape and public urban spaces for a new mixed use development in Hollywood. Other current projects include an Elementary School Master Plan, also in Hollywood, and a collection of ‘urban product’ prototypes scheduled to begin production this summer.
John Dutton will give an invited public lecture entitled: “Intersections of Architecture and Urbanism: Fin de Siecle City-Building by Wagner, Berlage, and Saarinen” at the School of Architecture of Notre Dame in April.
Eui-Sung Yi, Adjunct Associate Professor, is Director of Docomomo Korea and the Director of the Bidding Committee to host the next International Conference in Asia. He is excited to address emerging issues of physical versus heritage conservation and the changing definition of modernism in Asia.
Eric Haas, AIA, Adjunct Assistant Professor, curated “Top Fuel: Funnels,” USC’s design-build workshop, in which Achim Menges of Stuttgart University led students investigating performative pneumatic architecture. “Self Preservation,” an article on Haas’ restoration of R.M. Schindler’s Bubeshko Apartments, was published in Dwell (Feb. 2012).
Gail Peter Borden, Director of the Master of Architecture Programs, was promoted to Associate Professor with tenure. He recently curated and participated in “Material Matters,” a six month installation at the Pacific Design Center and MOCA’s “Design Loves Art program” that had five architects each create five iterative pieces based upon a material logic. Participants included: Gail Peter Borden, Predock/Frane, Jason Payne, Victor Jones and Andrew Atwood. The exhibit is up through the end of summer. In April Borden was named one of Building Design and Construction’s 40 under 40. His third book – Principia: Architectural Principles of Material Form, co-authored with Brian Andrews and published by Pearson is due out in the fall.
Kristine Mun and David Gerber received a USC FIUT Award to implement research on interactive architecture to undergraduate students. Mun and Gerber will commence a collaborative design project with USC’s School of Cinema and School of Engineering to develop an IA prototype this summer.
Professor Ghirardo has published an article on Lucrezia Borgia’s religion and her entrepreneurial activities in Quaderni Estensi in February 2012, and a chapter entitled “Vicende e calamità delle cose create” in a book on the reclamation of the lands in the Po Valley, edited by Prof. Chiara Visentin.
Chelsea Workspace, a recently completed CNC-milled home-office fit-out in London designed by Alvin Huang, AIA (Assistant Professor at USC School of Architecture, Principal of Synthesis Design + Architecture), will be featured in the July/August issue of Dwell Magazine.
Victor Jones had an exhibit entitled “Material Matters: Flat Shapes Justice” at the Pacific design Center for Westweek, March 20-22, 2012. Jones has an article titled “The Medium of Big: The Culture Now Project Midsize America” in a book by Thom Mayne and Karen Lohman due out in April.
Chuck Lagreco reports that “The Riverside Group,” the developer of a new destination resort community in the Jinhai lake area outside of Beijing, announced that his team was one of finalists of six architectural firms to proceed into design development phase on luxury residential projects for the new community.
Esther Margulies, part time Lecturer has joined AECOM’s Los Angeles office as a principal in the Planning Design and Economics business line. With fellow principal Vaughan Davies and the Urban Design and Landscape Architecture groups they are leading projects in southern California and China in a highly integrated process bringing together design, planning, economics and environmental practices. AECOM’s landscape architects are currently working on multiple projects that will significantly change Los Angeles’ mobility including the downtown Regional Connector rail stations and improvements to the Central Terminal area at LAX that will dramatically change the image of LAX. Ms. Margulies is also a member of the recently formed ULI Women’s Initiative and is working with Gail Goldberg and other ULI members to expand the leadership role of women in the Urban Land Institute.
Visiting Assistant Professor Ying-Yu Hung is Managing Principal of SWA Los Angeles, and co-founder of the Infrastructure Research Initiative (I.R.I.S.). Hung is an active lecturer and recently presented at the GSD Harvard for a two day symposium on the topic of landscape infrastructure. SWA Los Angeles is currently one of the shortlisted teams for the Union Station Master Plan with Metro. Other projects that she is working on include Emaar Square Landscape Plan in Egypt and the Historic San Jacinto Plaza in El Paso, Texas.
Prof. Graeme M. Morland. Architect / USC, has recently been appointed to the Los Angeles, Metropolitan Transportatiom Authority, Committee on 21st century planning, as part of the forthcoming “RAIL-VOLUTION” 2012 conference to be hosted in LA, dedicated to the challenge of “building liveable communities with transit”. This appointment is concurrent with his School of Architecture, topic studio design studies proposing station site development opportunities for 13 of 42 new station sites currently proposed in LA . These studies are at the request of the LA, Mayor’s office of transportation and are financially supported by the Architectural Guild of the USC School of Architecture. Following the previous success and joint USC/ MTA publication of a similar study to review the future station site options for the Prairie/Crenshaw corridor, conducted by G. Morland in 1997, It is now anticipated that this renewed interest will be on-going and the results published accordingly. The driving force for these design investigations is predicated on providing incentives to enhance private investment and economic development at station sites in a dynamic embrace with MTA stations locations, creating exciting new community “places/centres” in hitherto mundane locations.
Equalbooks has published Volume 12 in the Design Peak series; a comprehensive monograph on B+U’s oeuvre and features a complete overview of the innovative architecture of design duo Herwig Baumgartner and USC Lecturer Scott Uriu over the past 10 years. Previous monographs within the DesignPeak series include architects such as Morphosis, Delugan Meissl, and Fuksas, among others. The monograph on B+U includes an introduction by architecture critic Stephen Phillips and articles about the firm. B+U’s work ranges from conceptual projects utilizing sound as a generator for geometry and space, urban utopias imagining what our cities will look like in the future, up to build work and projects that are currently in development. Among the designs featured here, are the Firestone Boulevard office building in Downey, California; the Taipei Performing Arts Center in Taiwan; the Tall Emblem Structure for Dubai, UAE; Villas for the Royal family in Al Ain, UAE; the Frank/Kim residence and the Cohen residence in Pasadena, California; Sound cloud and Sound City_ urban intervention projects based on sound study’s, Los Angeles, California ; Sunset Junction_ a permanent installation in Silver Lake, California; Performing Arts Center in Iserlohn, Germany; NTCArt Museum for contemporary Art in New Taipei City, Taiwan; the Ott Winery in Feuersbrunn, Austria; and City Futura_ a utopian urban proposal for the city of Milan, Italy that was featured at the 12th Venice Biennale in 2010.

 Study Architecture
Study Architecture  ProPEL
ProPEL 

