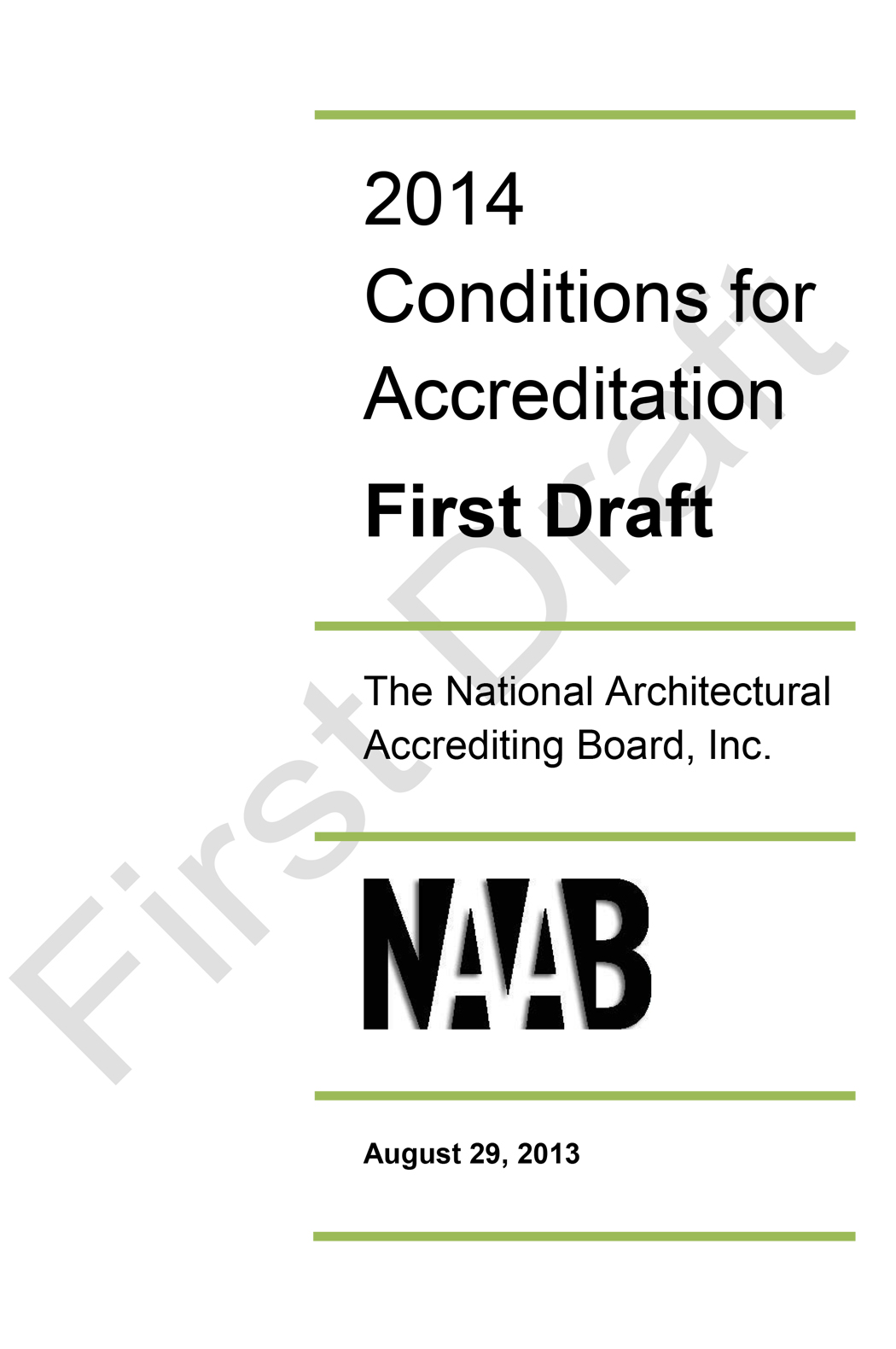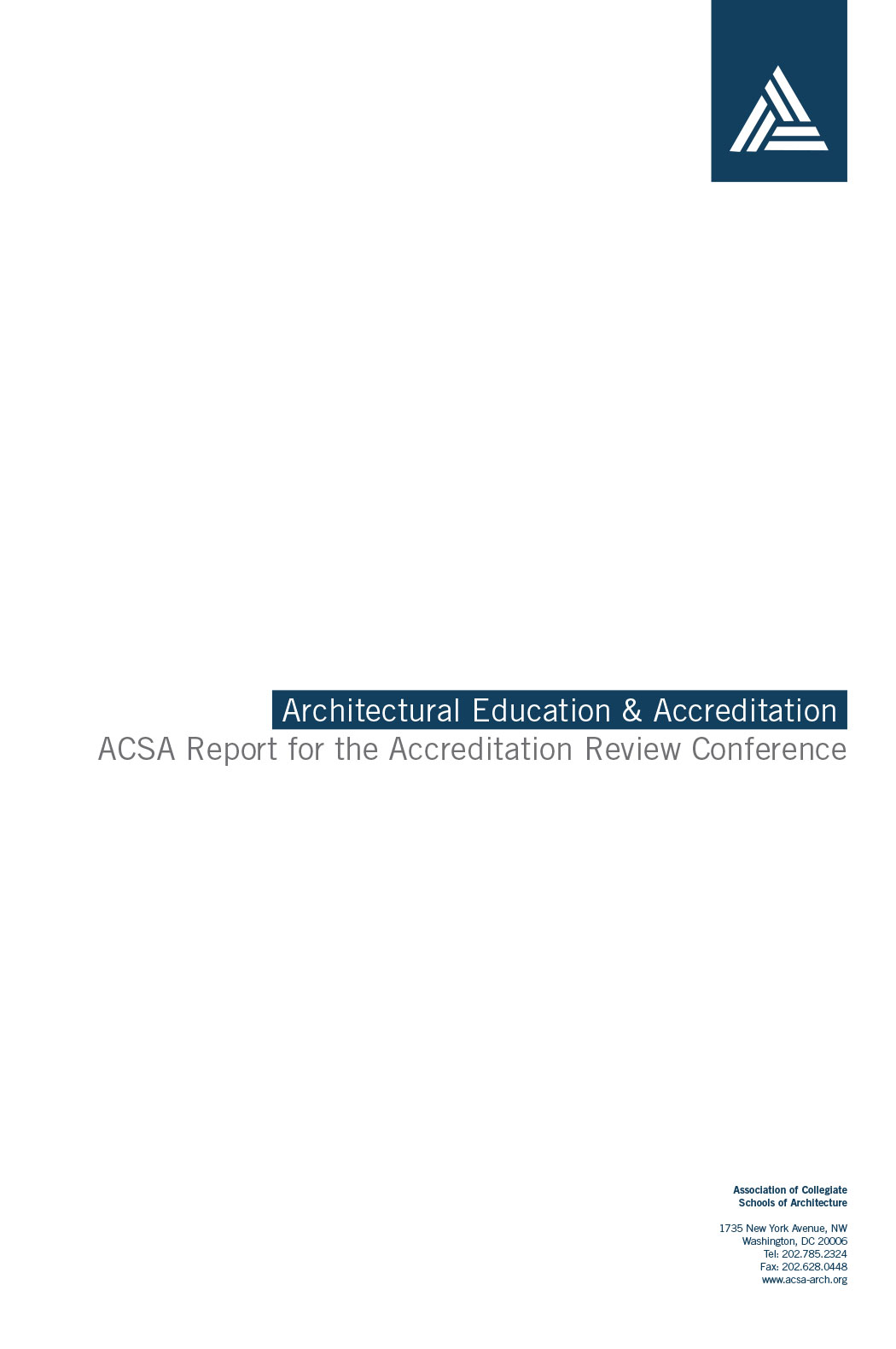University at Buffalo
Joyce Hwang was promoted to Associate Professor with Tenure.
H+W Studio (Hiro Hata, Harry Warren and Mike Williams), part of the UB Regional Institute, have been hired to review the design of a new, $200 Million (US) university campus for the University of Trinidad and Tobago.
Dennis Maher and Nerea Feliz conducted the 2013 Barcelona Study Abroad Program with 12 students from June-August. The group held seminars and studios in the gothic-vaulted workshop space of Catalan landscape architect Beth Gali. Maher also conducted the workshop “Drawing the Fargo House” with Buffalo-area teachers who were invited to Maher’s residence in order to undertake a series of house-drawing experiments. In addition, a book chapter by Maher entitled, “900 Miles to Paradise and Other Afterlives of Architecture” has been published in Architecture Post Mortem (Ashgate Press), a collection of essays edited by Donald Kunze, David Bertolini, and Simone Brott. Architecture Post Mortem surveys architecture’s encounter with death, decline, and ruination following late capitalism. Maher has also produced a limited-edition print, commissioned by organizer’s of the Echo Art Fair. The print depicts a study for Common Cosmos, a forthcoming installation by Maher that will be sited at Cornell University.
Nick Bruscia and Chris Romano have been selected as a finalist in the TEX-FAB Skin Competition for their entry project 2XmT, a self-supporting sheet metal system that emerged out of their research collaboration with the Rigidized Metals Corporation. They are 1 of 4 finalists moving onto the second round of the international competition and will be supported with a $1,250 stipend to develop a new physical prototype of their system which will be exhibited at the ACADIA Adaptive Architecture Conference at the University of Waterloo in October, 2013. The winner will be announced at the conference and will build a full-scale prototype with fabrication sponsorship by Zahner Co. and exhibited in Austin, Texas for the TEX-FAB 5 event in early 2014. http://tex-fab.net/skin-results/
Elevator B, by Courtney Creenan, Kyle Mastalinski, Dan Nead, Scott Selin, and Lisa Stern, was published in the July 2013 issue of Architectural Record (both in print and online). Elevator B was the winning project of the Hive City Design Competition, organized by the Ecological Practices Research Group.
Atlantic Cities (June 2013) published an interview with Andrew Perkins (M.Arch ’12), Stephen Zacks and Jerome Chou on the Flint Public Art Project. Perkins’ involvement with the Flint Public Art Project stems from his M. Arch thesis project conducted with Matthieu Bain, “Dwelling on Waste”: http://www.theatlanticcities.com/arts-and-lifestyle/2013/06/how-much-crazy-art-would-it-take-make-you-want-visit-flint-michigan/5920/
Ariel Resnick (graduate) with Kim Dai, Danielle Krug and Kathryn Hobert are finalists in a recent competition held by Morpholio, with the final outcome to be heard after August 20th. The competition, entitled “Inside 2013,” was assembled as a means to publicly promote the research, exploration and investigation currently happening amongst today’s emerging talent. An article features some of the work of the finalists can be seen at http://www.bustler.net/index.php/article/inside_2013_competition_finalists/. The link to the morpholio home page is http://mymorpholio.com/site.php.

 Study Architecture
Study Architecture  ProPEL
ProPEL 

