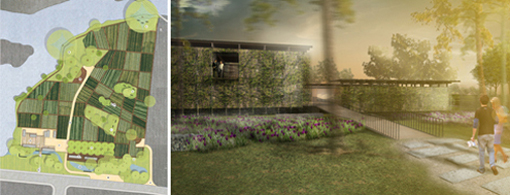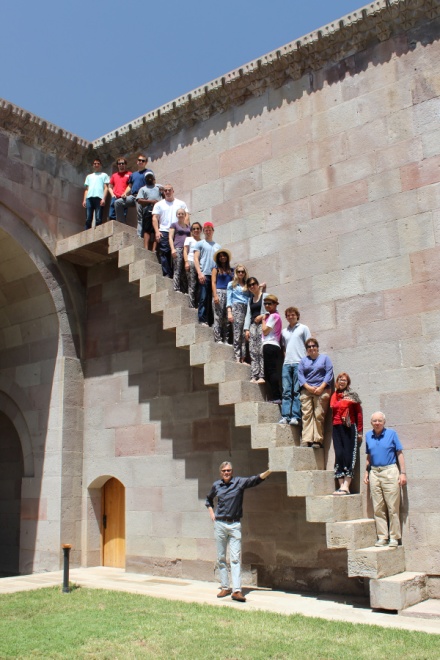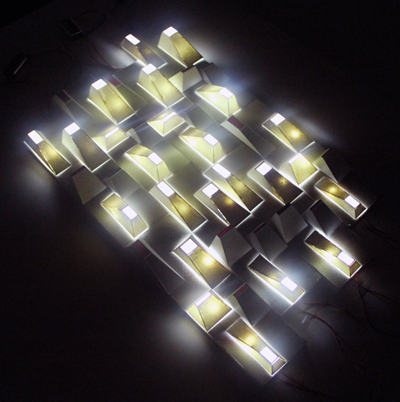In April, Associate Professor Mohamed Boubekri gave a presentation entitled “Daylighting Design and Users’ Response” at the International Journal of Arts & Sciences Conference in Italy.
David M. Chasco, FAIA, Professor and Director of the School of Architecture was honored by being named a Fellow at the AIA National Convention in Denver in June 2013. The Fellowship program was developed to elevate those architects who have made a significant contribution to architecture and society and who have achieved a standard of excellence in the profession. Election to fellowship not only recognizes the achievements of architects as individuals, but also their significant contribution to architecture and society on a national level. David Chasco has dedicated his career to promoting a unified profession by fostering design excellence in the academic and public realms, after achieving creative design excellence in the profession.
Director Chasco is pleased to announce that a final “signing ceremony” to move the Versailles Study Abroad Program to Escola Tecnica Superior d’Arquitectura del Valles (ETSAV) of the Universitat Politècnica de Catalunya–Barcelona TECH will be held October 23 in Barcelona, with the Rector of UPC.
Assistant Professor Kenny Cupers’ edited volume Use Matters: An Alternative History of Architecture was just published by Routledge (2013).
Associate Professors Lynne Dearborn and John Stallmeyer received the 2013 Achievement Award from the Environmental Design Research Association for their book Inconvenient Heritage in June. This book examines the processes and products of UNESCO’s inscription of Luang Prabang, Laos as a World Heritage Site, with specific reference to the architecture and form of the city.
Assistant Professor Kevin Erickson gave a presentation entitled “urban FILTER” at the 2013 Association of Collegiate Schools of Architecture (ACSA) Annual Meeting: New Constellations, New Ecologies in California.
Visiting Lecturer Camden Greenlee and Visiting Instructor Brian Vesely received an honorable mention in the 2013 Tex-Fab competition entitled “Skin – An International Two-Stage Digital Fabrication Competition.” Their project “Hydromorph” investigates the potential role of the building envelope as a device to mitigate the destructive effects of perennial floods, reflecting the critical thinking applied to real world problems. http://tex-fab.net/skin-results/.
The Designers and Books website has listed Associate Professor Ralph Hammann’s latest book Creative Engineering, Architecture and Technology (DOM Publishers, Feb. 2013) as one of the ten most notable books on architecture for 2013.
Associate Professor Erik Hemingway gave a presentation entitled: mies [UPGRADE] at the Association of Collegiate Schools of Architecture 101st Annual Meeting; ACSA 101: New constellations/New Ecologies in California in March.
The third edition of the Lisbon architecture Triennale, entitled “Close, Closer” has accepted the work of Associate Professor Erik Hemingway, “Hand_flexivel – €2500” for showcasing during this event. To be held September 12-December 15, 2013, this event encourages multiple possibilities of architectural output through critical and experimental exhibitions, performances and debates throughout the city for the purpose of examining global spatial practice.
Prof. Emeritus Paul Armstrong and Associate Professor Paul Kapp received the 2013 Historic Preservation Book prize for their text SynergiCity: Reinventing the Postindustrial City. This award is given by the University of Mary Washington Center for Historic Preservation to a new book which it deems has made the most significant contribution to the intellectual vitality of historic preservation in America.
Associate Professor Paul Kapp was named a Fulbright Scholar for the 2013-2014 academic year. Kapp will be in residence at the University of Birmingham Ironbridge International Institute for Cultural Heritage in the United Kingdom.
Associate Professor Joy Monice Malnar of the Illinois School of Architecture, the University of Illinois Urbana-Champaign and Frank Vodvarka, Professor of Fine Arts at Loyola University Chicago, have co-authored the new book, New Architecture on Indigenous Lands, published by the University of Minnesota Press, Minneapolis, MN and released in August 2013. The book positions 56 recent architectural projects for the first time as a significant genre. Daniel J. Glenn points out that the “book recognizes not only the extraordinary new works of architecture just beginning to transform reservation communities but also the significance of making that transformation.”
The AIA Seattle Diversity Roundtable and the University of Washington, Office of Minority Affairs & Diversity invited Prof. Malnar to present a public lecture focused on the release of her new book at their 16th Annual Summer Solstice – Juneteenth Celebration and Scholarship Benefit (Seattle, June 14, 2013). Ten of the Northwest region architects featured in the book participated in a roundtable panel discussion moderated by Malnar. A book signing was sponsored by Peter Miller Architecture & Design, a Seattle bookstore. Malnar presented an introduction to her book, New Architecture on Indigenous Lands at the National American Indian Housing Council’s (NAIHC) 39th Annual Convention in Chicago (May 22, 2013) The session focused on the new houses and housing complexes recently built to reinforce cultural and environmental sustainability on reservations. Malnar is currently planning a symposium on current American Indian architecture issues to take place in Spring 2014 on the UIUC campus.
Associate Professor Heather Minor was named a Fellow of the National Humanities Center for the 2013-14 academic year. Her research will concentrate on Giovanni Battista Piranisi.
Associate Professor Heather Minor received an honorable mention for the 2013 Alice Davis Hitchcock Book Award given by the Society of Architectural Historians for her book The Culture of Architecture in Enlightenment Rome. This award was established to recognize the most distinguished works of scholarship in the history of architecture published by a North American scholar.
Professor Jeffery S. Poss, FAIA was invited to give a lecture on his professional and academic work at the University of Minho, Guimarães, Portugal in October. That same week Poss Co-Hosted the Constructed Environment Conference in Lisbon, an Associate Project of “Close, Closer,” the 2013 Lisbon Architectural Trienniale. Beatrice Galilee, Chief Curator of the Triennale, was plenary speaker.
Associate Professor John Senseney was named an Illinois Program for Research in the Humanities Faculty Fellowship for the 2013-13 academic year.
Associate Professor John Senseney was appointed Book Review Editor for Europe, Africa, and Asia pre 1750 for the Journal of the Society of Architectural Historians, the leading journal on the built environment and spatial practice, which has defined the field of architectural history.
Adolf Sotoca Garcia, Assistant Professor at the DUOT, ETSAV Universitat Politecnica de Catalunya-Barcelona TECH, has accepted an appointment as a Visiting Associate Professor for the 2013-2014 academic year at the Illinois School of Architecture.
Assistant Professor Mark Taylor gave a presentation entitled “Residential Reconstruction in Haiti” at the Residential Building Design and Construction Conference in Pennsylvania in February.
Assistant Professor Marci S. Uihlein gave a presentation entitled “Structural Integration: An Undefinable Idea?” at the 1st Annual International Conference on architecture and Civil Engineering in Singapore in March.
Assistant Professor Marci S. Uihlein was awarded the 2013 Building Technology Educators’ Society’s Emerging Faculty Award.
Visiting Instructor Brian Vesely received an honorable mention for his entry in the 2013 Burning Man Competition to design a new airport terminal and pilots lounge at the Black Rock City Municipal Airport. Vesely’s project created a unique design of a fluid space which would accommodate large numbers of airport passengers in comfort and style, using the topography and weather of the area as his inspiration. http://ecologicdesighlab.com/competition-results/.
In October 2013, Lee W. Waldrep, Ph.D., administrator for undergraduate student services presented on the topic of “Career Designing: Connecting to the Future” at the National Organization of Minority Architects (NOMA) Conference in Indianapolis and “Architecture and Beyond: Opportunities Abound” at the American Institute of Architecture Students (AIAS) Northeast Quad Conference at Keene State College, Keene, NH. He also recently submitted the manuscript for the 3rd edition of Becoming an Architect: A Guide to Careers in Design.
Allison Warren, Lecturer, has been designated a 2013 University CAEPE Award Finalist for her work in ARCH 576. Since 2009, the annual public engagement and community development seminar called CU-Engage has enrolled over 350 community participants in a variety of field projects. C-U Engage connects the design currency and critical thinking abilities of architecture graduate students to design projects of community partners while developing professional practice skills.
In June 2013, Assistant Professor Therese Tierney was awarded a 2013 Consulate General of France in San Francisco Smart and Digital Cities Fellowship as one of ten participants from academic, public and private sectors to attend the digital world festival Futur-en-Seine in Paris followed by the Innovative Cities Convention in Nice. Participants were selected based on the quality of their work on the use of new technologies and data to build the next generation of cities. Prof. Tierney presented a paper in Nice entitled “Cultural Infrastructure: From Museums to Mobile Apps.”
Assistant Professor Thérèse F. Tierney’s book, The Public Space of Social Media: Connected Cultures of the Network Society was published by Routledge as part of their media research series in August 2013. http://www.routledge.com/books/details/9780415635233/
Tierney has two papers recently published by MIT Press: “Disentangling Social Media: Public Space and Internet Activism” in Thresholds 41: MIT Journal of Architecture, and “Locative Media: A Critical Appraisal and Intervention” in Leonardo: Journal of the International Society for Arts, Sciences, Technology, Issue 46:3. Tierney also presented a paper, “Urban Culture: From Museum to Mobile App” at the Innovative Cities Conference for Intelligent and Sustainable Cities in Nice, France this summer.
Tierney’s applied research proposal, [i-metro] information commons, will be on display for the Paseo Project International Design Exhibition in Zaragoza, Spain 2013. [i-metro], an interactive installation for transit riders, contributes to new forms of public engagement by creating socially rich glocal nodes for public benefit by linking the scale of the webpage to that of the city in real time.
Tierney’s article “Architecture of Thought” was just published in “Traditional Dwellings and Settlement Review” vol XXIV. Her essay “Positioning Locative Media: A Critical Urban intervention” was just published in “Leonardo: Journal of the International Society of Art, Science & Technology.”
Tierney was interviewed about Smart Cities for The TechMap – “Is Paris a Smarter City than New York?” It was based on her research experiences documenting sustainable cities this summer as part of an international fellowship. http://thetechmap.org/2013/08/23/is-paris-a-smarter-city-than-new-york/
UIUC Professor Emeritus James Warfield of the Illinois School of Architecture was honored in Shanghai in July at the Tongji University opening ceremonies for the “Warfield Archives of Vernacular Architecture.” The dedication of this remarkable research collection is a milestone in 25 years of collaboration between the College of Architecture and Urban Planning at Tongji University and the School of Architecture University of Illinois at Urbana-Champaign.
The Warfield Archives represent 50 years of research in vernacular architecture: field notes, journal entries, photos, on-site sketches and drawings, and journal entries by James Warfield, ACSA Distinguished Professor in Architecture at the University of Illinois. The archives preserve Warfield’s worldwide research conducted in over 60 countries with support from the Graham Foundation, the Fulbright-Hays Fellowship Program, the Carnegie Foundation and, most significantly, the University of Illinois Research Board.
The initial collection, dedicated at the July 5, 2013 Shanghai ceremony, consists of over 20,000 photographic images and written documents. It is anticipated that the archives will grow by 5000 new entries per year with digital records housed and curated by the CAUP Architecture Museum. The complete permanent and updated collection will be available worldwide through links at Tongji University and the University of Illinois at Urbana-Champaign, as well as the Warfield website www.jameswarfield.us.
In celebration this memorable achievement, Director David Chasco invited a number of international scholars and colleagues to write in regard to Professor Warfield’s work and research collection. The words of Zheng Shiling, Juhani Pallasmaa, A. Richard Williams, Wu Jiang, Chang Qing, Patricia McKenzie, Robert Riley, Robert Mooney, James Knight, and Liu Yuting were included in the dedication day ceremonies. http://www.jameswarfield.us/1/Catalog-for-the-July-5-2013/29162438_X45WXx#!i=2483787152&k=H5bTJmz
Last year Professor Warfield was named to the faculty of Tongji University, and, simultaneously, to the Board of Editors of China’s new professional journal Heritage Architecture. By this appointment, Warfield joined a list of honorary and advisory professors at Tongji that includes: Chinese American architect I. M. Pei; British architect Richard Rogers; Indian architect Charles Correa; former UIUC Plym Distinguished Professor Ken Yeang; longtime Dean of MIT Stanford Anderson; chief conservation architect of the Cathedral Notre Dame de Paris Benjamin Mouton; and Japanese architect Tadao Ando.
Since 1988, Professor Warfield has led the University of Illinois/Tongji University Program in Architecture, Landscape Architecture and Urban Planning. The College of Architecture and Urban Planning (CAUP) at Tongji University is widely considered the top program in urban planning in China, and ranks first or second among the leading architecture schools. Throughout his 25 year association with Tongji University, Professor Warfield has fostered the careers of numerous Chinese students and faculty. His former teaching assistants in the Illinois program include professionals of considerable stature: the Vice President of Tongji University; the Head of International Programs at Tongji University; the CEO of the major Shanghai architectural firm UN+ Architects; the Head of the Interior Design Program in CAUP; and the former Vice Mayor of the City of Shanghai in charge of construction.
CAUP Director of the Department of Architecture, Professor Chang Qing, FAIA, stated that Warfield’s faculty appointment was made on the basis of his leadership in this program, the oldest international program in the college, and based upon his 2009 book and major exhibit “Roads Less Traveled” at Kengo Kuma’s Z58 in Shanghai. These works are based upon Warfield’s research, travel journals and photos of vernacular architecture in 32 culture areas around the world.
Warfield is also author of Dancing Lessons from God and The Architect’s Sketch, published respectively in English and Chinese in the USA and China. Warfield has taught for 40 years at the University of Illinois and continues to head a graduate studio in design and a Campus Honors capstone seminar “Architecture as Gateway to Culture.” He also leads a springtime sketch trip to the Greek islands of Mykonos and Santorini for architecture students in the School of Architecture’s Versailles study abroad program. In China, he writes quarterly essays on vernacular architecture in the “Warfield Column” in Heritage Architecture. In 2002, Warfield was named and ACSA Distinguished Professor in Architecture by the Association of Collegiate Schools of Architecture.

 Study Architecture
Study Architecture  ProPEL
ProPEL 


