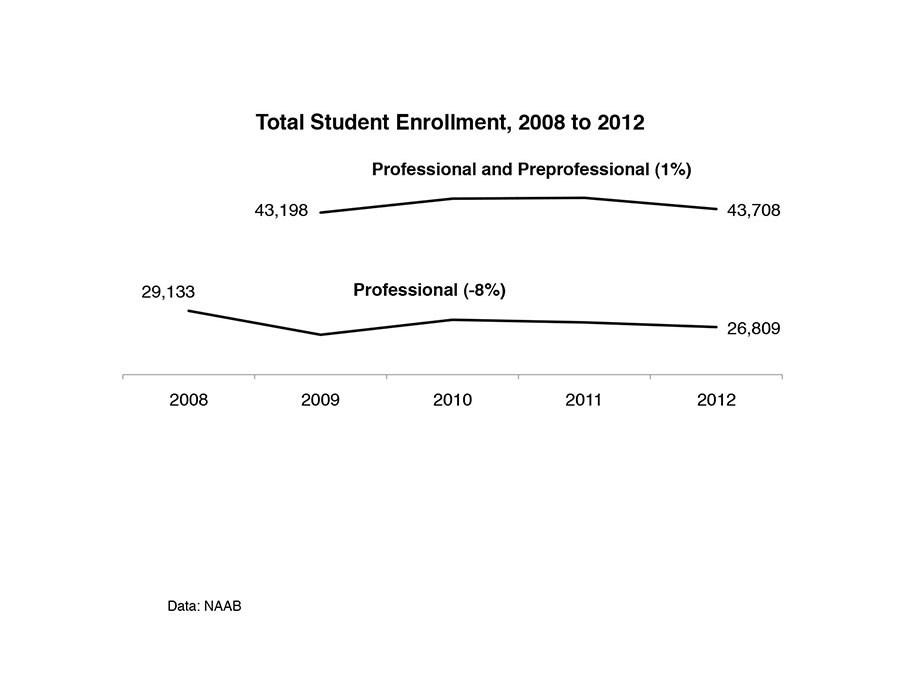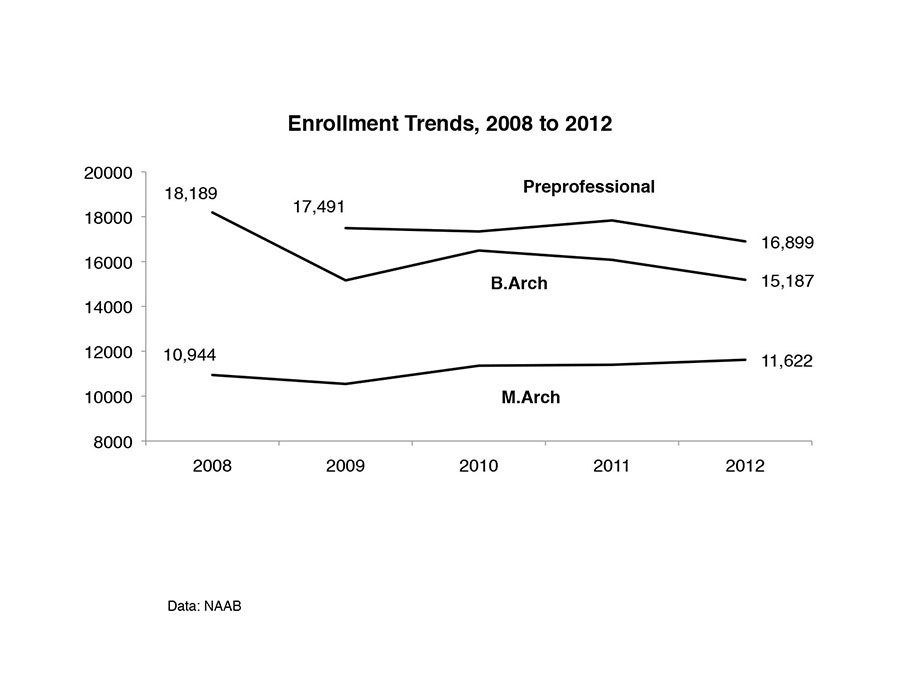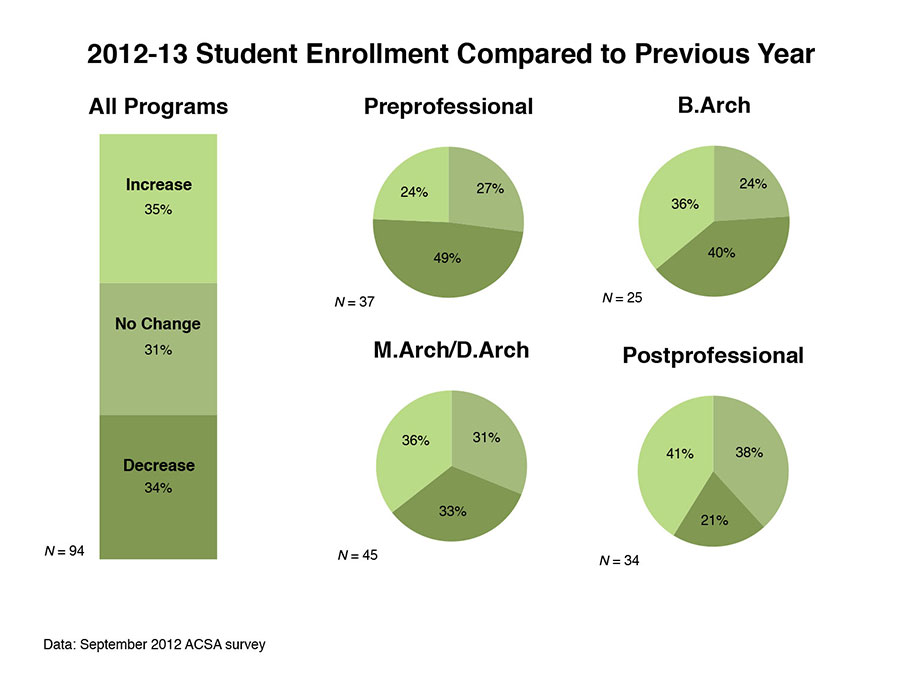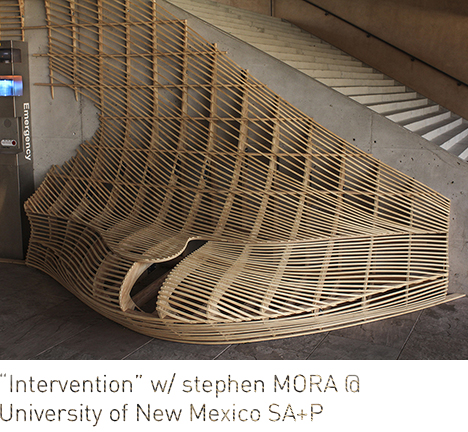Woodbury University will be hosting the Drylands Design Conference, Burbank, CA, March 22-24, 2012. Organized by Arid Lands Institute in collaboration with the AIA/California Council, the California Architectural Foundation, and US Dept. of Housing and Urban Development, the conference will showcase design and policy innovations that address water, energy, and the future of the western American city.
Adjunct Faculty Deborah Richmond participated in a group exhibition entitled Flagstop Alternative Art Event in August in Southern California. Photographs of shipping containers and loading docks at the Ikea warehouse in Tejon Ranch, originally shot during research for the book Infrastructural City: Networked Ecologies in Los Angeles, were included. The event was based on an open call format for both curators and artists. http://www.flagstopart.com/
Annie Chu, Associate Professor in Interior Architecture, is serving as a juror for the 2012 AIA Institute Honor Awards in Architecture and the 2012 Twenty-Five Year Award.
Adjunct Faculty, Christoph Korner and his office GRAFT were announced winner of the European Prize for Architecture by The European Centre for Architecture Art Design and Urban Studies and The Chicago Athenaeum: Museum of Architecture and Design. http://www.europeanarch.eu/eur_arch_prize/index.html
Hadley + Peter Arnold, co-director’s of the Arid Lands Institute (ALI), delivered the keynote to a symposium held at the Land Heritage Institute in San Antonio, TX on September 3rd. The symposium brought artists, architects, preservationists, archeologists, activists, and planners to explore the theme “Land as Lab.” In addition, ALI”s GIS work in New Mexico’s Lower Embudo Valley was recently showcased in ‘The Edge,’ online magazine of the US Department of Housing and Urban Development, Office of Policy Development and Research. “Gravity-Fed City,” a chapter documenting ALI’s work on rethinking western US infrastructures in the case-study city of Burbank, CA, will be included in Last Call at the Oasis (Public Affairs, 2012), companion volume to the forthcoming Participant Media film of the same name.
Adjunct Faculty Clark Stevens
and his company are featured in James Russell’s new book The Agile City: Building Well-Being and Wealth in an Era of Climate Change, published by Island Press. In his call for a “New Land Ethos”, Russell praises Clark and his office, New West Land Company, for “being among the new breed of environmentalists, planners, developers and investors who cross the divide between traditional environmentalism and on-size-fits-all development to create profit-making projects that conserve and restore damaged landscapes”.
Jennifer Bonner, Professor of Practice, installed a solo exhibition titled WATERMARKS at the Woodbury University’s Hollywood Gallery in September. The installation simulated Venice’s Acqua Alta, documented resiliency across the American landscape, and suggested agency in water fluctuation. Three watershed geographies were examined, thirty-six flooded towns watermarked, and 2,000 gallons of water filled the gallery space. In addition, Jennifer and Adjunct Faculty David Freeland were selected as the “Top Ten to Watch by Ten Architects” in California Home and Design Magazine (September/October 2011 Issue).
Woodbury University Graduate Chair Ingalill Wahlroos-Ritter is working with Doris Sung (Assistant Professor at USC) and Matthew Melnyk on an installation at the M&A exhibition space in Silver Lake, California. The project, ‘Bloom’, a 20′ high prickly hour-glass-like installation explores the possibilities of a thermally responsive metal surface which reacts to both the change in temperature and direct solar radiation. When the temperature of the metal is cool, the surface will appear as a solid object, once the afternoon heat penetrates the metal, the panels of custom woven bimetal will adjust and fan out to allow air flow and increase shade potential. The thermo-bimetal alloys used in the project expand the notion of surface and structure in architecture. The project is scheduled to open in October.
Julius Shulman distinguished Professor of Practice Barbara Bestor and her office have been featured as an “Emerging Talent” in the August release of Martha Stewart magazine for the Nicks Residence in Santa Barbara.
Dr. Anthony Fontenot, Associate Professor, is co-curating the Gwangju Biennale in South Korea and has an exhibition opening, “Disappearing Landscapes: The American Delta in Distress“, at San Diego Mesa College Art Gallery.
Assistant Professor Maxi Spina’s housing Building in Argentina Jujuy Redux (co-designed with P-a-t-t-e-r-n-s) appeared in September in “Breaking Borders: New Latin American Architecture”, an exhibition organized by Latin Pratt and aimed to encourage awareness of the unique problems and solutions of a developing continent, like that of Latin America.

 Study Architecture
Study Architecture  ProPEL
ProPEL 




